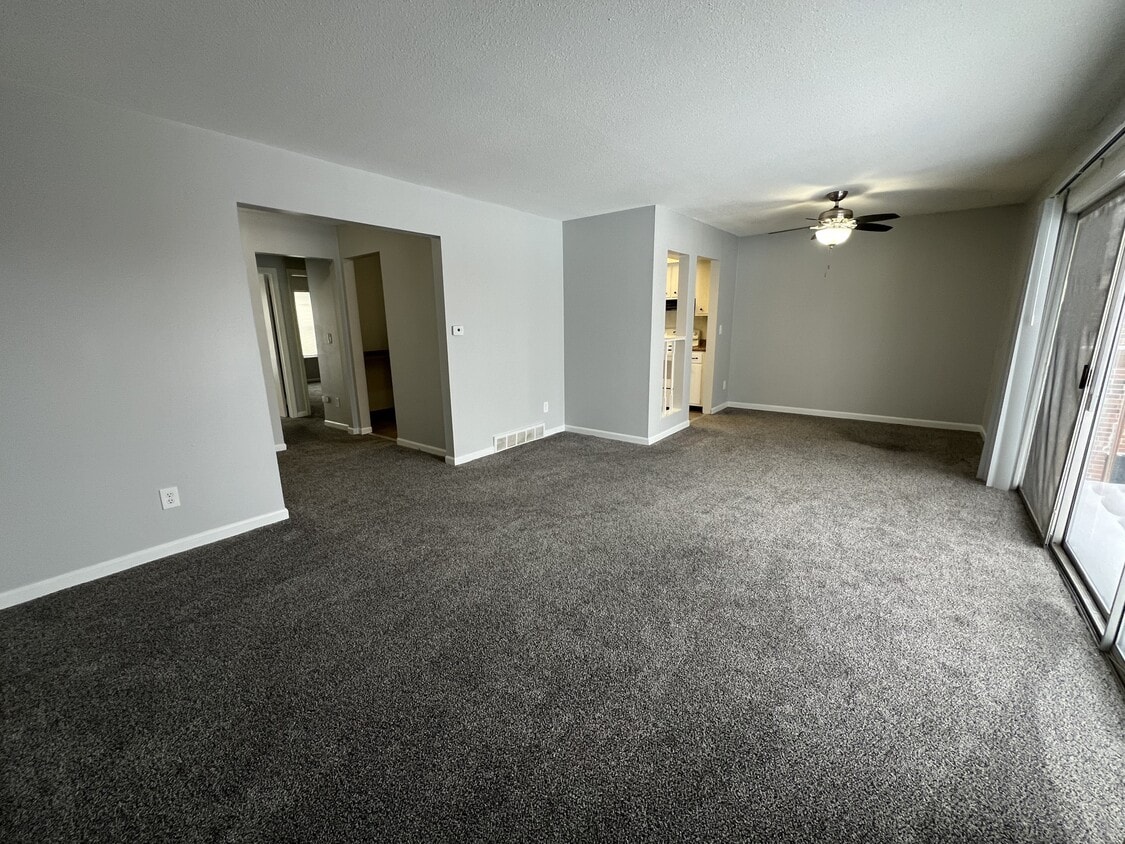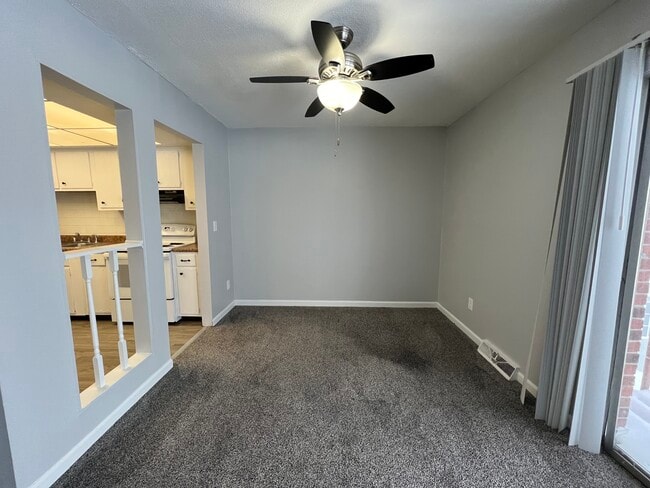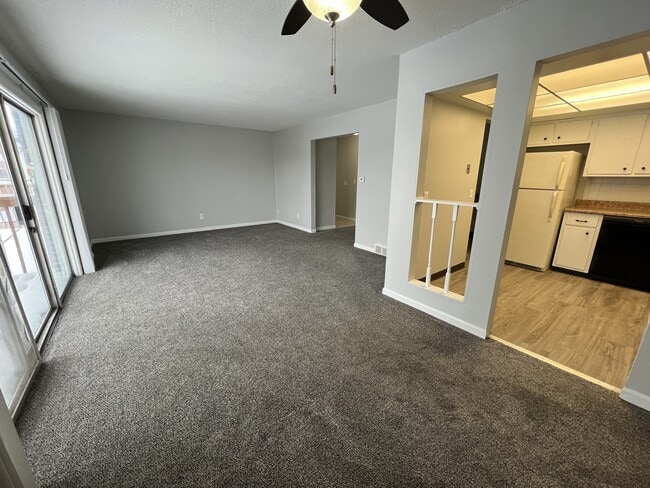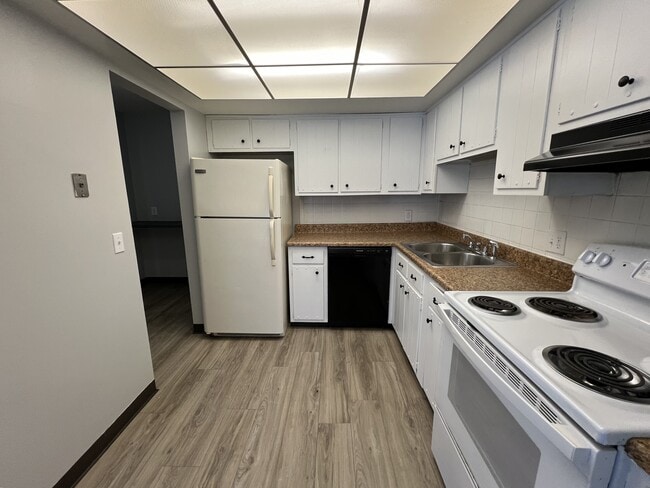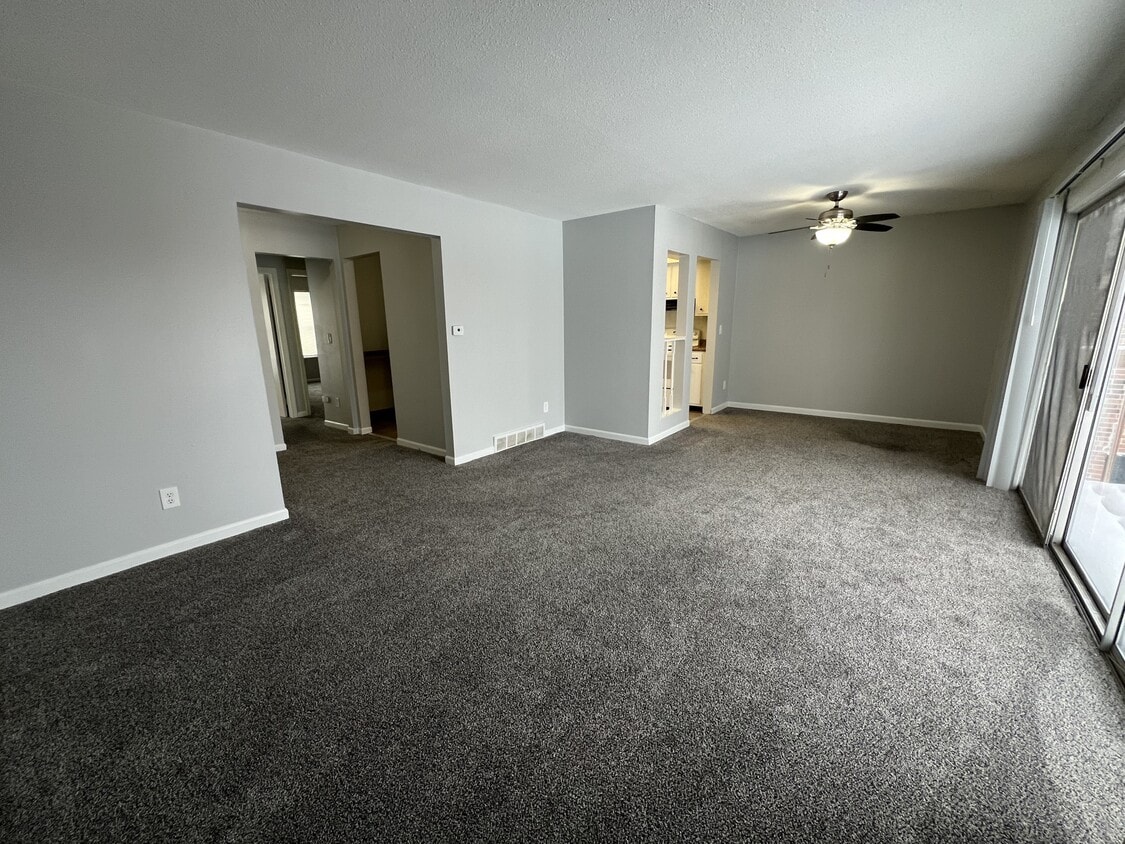Fountainview East Apartments
4285 Chestnut Ridge Rd,
Amherst,
NY
14228
-
Monthly Rent
$1,255 - $1,905
-
Bedrooms
1 - 3 bd
-
Bathrooms
1 - 2 ba
-
Square Feet
650 - 1,200 sq ft
Highlights
- Controlled Access
- Balcony
- Property Manager on Site
- Patio
- Business Center
Pricing & Floor Plans
Fees and Policies
The fees listed below are community-provided and may exclude utilities or add-ons. All payments are made directly to the property and are non-refundable unless otherwise specified.
Property Fee Disclaimer: Based on community-supplied data and independent market research. Subject to change without notice. May exclude fees for mandatory or optional services and usage-based utilities.
Details
Utilities Included
-
Water
-
Trash Removal
-
Sewer
-
Air Conditioning
Lease Options
-
12 - 24 Month Leases
-
Short term lease
Property Information
-
Built in 1969
-
98 units/2 stories
Matterport 3D Tours
About Fountainview East Apartments
The newly updated Fountainview East Apartments offers beautiful 1, 2, and 3-bedroom apartment homes near Niagara Falls Blvd in Amherst, New York! Each home is thoughtfully designed and equipped with a compressive amenities package to ensure our residents can have an optimal living experience. Enjoy a large layout with carpeting or vinyl flooring. There is a kitchen with a refrigerator, oven/stove, and dishwasher. Each unit has a separate dining room too. Live comfortably with central air conditioning, a private patio or balcony, large closets, ceiling fans, thermostat heating, and more! Make sure you take advantage of our off-street parking (garages available for premium), fitness center, business center, and on-site laundry facility. Fountainview East is near The Boulevard Consumer Square, University at Buffalo, tasty restaurants, the best shopping locations, and public transportation. Visit the Glendale Communities website to learn more now! This property is managed by Glendale Communities, a property management company headquartered in Buffalo, NY. To learn more information or to see a full list of properties we manage throughout WNY, Niagara Falls, and Rochester Here's our full list of Amherst Properties! Visit our website for more properties in the WNY area: -Alberta Square -Bowdoin Square -Denrose Townhomes -Fountainview East -Fountainview West -Meyer Pointe Senior Apartments -Muir Lake Luxury Apartments -Sturbridge Village -West Summerset Apartments
Fountainview East Apartments is an apartment community located in Erie County and the 14228 ZIP Code. This area is served by the Sweet Home Central attendance zone.
Unique Features
- New Kitchen Cabinets
- Onsite
- Renovation B
- New Countertops
- New Vanity and Top
- New Appliances
- Renovation A
- Renovation C
- Backsplash
Community Amenities
Fitness Center
Laundry Facilities
Clubhouse
Controlled Access
- Laundry Facilities
- Controlled Access
- Maintenance on site
- Property Manager on Site
- Recycling
- Renters Insurance Program
- Public Transportation
- Business Center
- Clubhouse
- Storage Space
- Walk-Up
- Fitness Center
Apartment Features
Air Conditioning
Dishwasher
Refrigerator
Tub/Shower
- Air Conditioning
- Heating
- Ceiling Fans
- Storage Space
- Tub/Shower
- Dishwasher
- Kitchen
- Oven
- Range
- Refrigerator
- Freezer
- Carpet
- Tile Floors
- Vinyl Flooring
- Dining Room
- Large Bedrooms
- Balcony
- Patio
East Amherst/Williamsville is a large area spanning west of Interstate 290, 13 miles northeast of the heart of Buffalo. This dynamic area is home to the University of New York at Buffalo and features modern shopping centers and large natural areas like Nature View Park. The other parts of the community consist of residential areas with apartments and townhomes suitable for students and residents from all walks of life. More great amenities in this area include a plethora of restaurants along Main Street (Highway 5). Outside of town, residents can explore Niagara Falls, located just 20 miles west of town, and easily access the Buffalo Niagara International Airport, located just south of town.
Learn more about living in East Amherst/WilliamsvilleCompare neighborhood and city base rent averages by bedroom.
| East Amherst/Williamsville | Amherst, NY | |
|---|---|---|
| Studio | $1,335 | $1,191 |
| 1 Bedroom | $1,448 | $1,337 |
| 2 Bedrooms | $1,739 | $1,500 |
| 3 Bedrooms | $2,155 | $2,049 |
- Laundry Facilities
- Controlled Access
- Maintenance on site
- Property Manager on Site
- Recycling
- Renters Insurance Program
- Public Transportation
- Business Center
- Clubhouse
- Storage Space
- Walk-Up
- Fitness Center
- New Kitchen Cabinets
- Onsite
- Renovation B
- New Countertops
- New Vanity and Top
- New Appliances
- Renovation A
- Renovation C
- Backsplash
- Air Conditioning
- Heating
- Ceiling Fans
- Storage Space
- Tub/Shower
- Dishwasher
- Kitchen
- Oven
- Range
- Refrigerator
- Freezer
- Carpet
- Tile Floors
- Vinyl Flooring
- Dining Room
- Large Bedrooms
- Balcony
- Patio
| Monday | 8:30am - 5pm |
|---|---|
| Tuesday | 8:30am - 5pm |
| Wednesday | 8:30am - 5pm |
| Thursday | 8:30am - 5pm |
| Friday | 8:30am - 5pm |
| Saturday | By Appointment |
| Sunday | By Appointment |
| Colleges & Universities | Distance | ||
|---|---|---|---|
| Colleges & Universities | Distance | ||
| Drive: | 7 min | 2.7 mi | |
| Drive: | 11 min | 5.0 mi | |
| Drive: | 11 min | 5.9 mi | |
| Drive: | 15 min | 8.9 mi |
 The GreatSchools Rating helps parents compare schools within a state based on a variety of school quality indicators and provides a helpful picture of how effectively each school serves all of its students. Ratings are on a scale of 1 (below average) to 10 (above average) and can include test scores, college readiness, academic progress, advanced courses, equity, discipline and attendance data. We also advise parents to visit schools, consider other information on school performance and programs, and consider family needs as part of the school selection process.
The GreatSchools Rating helps parents compare schools within a state based on a variety of school quality indicators and provides a helpful picture of how effectively each school serves all of its students. Ratings are on a scale of 1 (below average) to 10 (above average) and can include test scores, college readiness, academic progress, advanced courses, equity, discipline and attendance data. We also advise parents to visit schools, consider other information on school performance and programs, and consider family needs as part of the school selection process.
View GreatSchools Rating Methodology
Data provided by GreatSchools.org © 2026. All rights reserved.
Transportation options available in Amherst include University, located 4.9 miles from Fountainview East Apartments. Fountainview East Apartments is near Buffalo Niagara International, located 9.2 miles or 17 minutes away, and Niagara Falls International, located 10.6 miles or 19 minutes away.
| Transit / Subway | Distance | ||
|---|---|---|---|
| Transit / Subway | Distance | ||
|
|
Drive: | 10 min | 4.9 mi |
|
|
Drive: | 11 min | 5.3 mi |
|
|
Drive: | 13 min | 6.0 mi |
|
|
Drive: | 16 min | 7.1 mi |
|
|
Drive: | 17 min | 7.5 mi |
| Commuter Rail | Distance | ||
|---|---|---|---|
| Commuter Rail | Distance | ||
|
|
Drive: | 20 min | 11.3 mi |
|
|
Drive: | 23 min | 11.9 mi |
|
|
Drive: | 29 min | 19.3 mi |
| Airports | Distance | ||
|---|---|---|---|
| Airports | Distance | ||
|
Buffalo Niagara International
|
Drive: | 17 min | 9.2 mi |
|
Niagara Falls International
|
Drive: | 19 min | 10.6 mi |
Time and distance from Fountainview East Apartments.
| Shopping Centers | Distance | ||
|---|---|---|---|
| Shopping Centers | Distance | ||
| Drive: | 3 min | 1.5 mi | |
| Drive: | 5 min | 2.2 mi | |
| Drive: | 7 min | 3.2 mi |
| Parks and Recreation | Distance | ||
|---|---|---|---|
| Parks and Recreation | Distance | ||
|
Buffalo Zoo
|
Drive: | 15 min | 6.8 mi |
|
Delaware Park
|
Drive: | 18 min | 7.7 mi |
|
Buffalo Museum of Science
|
Drive: | 19 min | 9.2 mi |
|
Beaver Island State Park
|
Drive: | 19 min | 11.7 mi |
|
Canalside
|
Drive: | 24 min | 12.2 mi |
| Hospitals | Distance | ||
|---|---|---|---|
| Hospitals | Distance | ||
| Drive: | 11 min | 6.0 mi | |
| Drive: | 16 min | 6.9 mi | |
| Drive: | 16 min | 7.2 mi |
| Military Bases | Distance | ||
|---|---|---|---|
| Military Bases | Distance | ||
| Drive: | 20 min | 11.1 mi | |
| Drive: | 22 min | 11.3 mi |
Fountainview East Apartments Photos
-
2BR, 1.5BA - 1055SF - Living Room
-
1BR, 1BA - 650SF
-
2BR, 1.5BA - 1055SF - Living Room
-
Dining Room
-
2BR, 1.5BA - 1055SF - Living Room and Dining Room
-
2BR, 1.5BA - 1055SF - Kitchen
-
2BR, 1.5BA - 1055SF - Kitchen
-
2BR, 1.5BA - 1055SF - Kitchen
-
2BR, 1.5BA - 1055SF - Full Bathroom
Models
-
2BR, 2BA - 995SF
-
2BR, 1BA - 881SF
Nearby Apartments
Within 50 Miles of Fountainview East Apartments
-
Muir Lake
2395 N Forest Rd
Getzville, NY 14068
$2,600
3 Br 2.0 mi
-
Bowdoin Square Apartments
1260 N Forest Rd
Amherst, NY 14221
$1,510 - $2,055
2-3 Br 3.0 mi
-
Sturbridge Village
790 Maple Rd
Williamsville, NY 14221
$1,310 - $2,040
1-3 Br 3.1 mi
-
Nickel City Lofts
31 Barker St
Buffalo, NY 14209
$2,260 - $3,215
2-3 Br 7.4 mi
-
Williamstowne Senior Apartments
2940 William St
Cheektowaga, NY 14227
$1,025 - $1,370
1-2 Br 8.8 mi
-
Garden Village
70 Garden Village Dr
Buffalo, NY 14227
$1,185 - $1,415
2 Br 10.3 mi
While Fountainview East Apartments does not provide in‑unit laundry, on‑site laundry facilities are available for shared resident use.
Select utilities are included in rent at Fountainview East Apartments, including water, trash removal, sewer, and air conditioning. Residents are responsible for any other utilities not listed.
Parking is available at Fountainview East Apartments. Contact this property for details.
Fountainview East Apartments has one to three-bedrooms with rent ranges from $1,255/mo. to $1,905/mo.
Yes, Fountainview East Apartments welcomes pets. Breed restrictions, weight limits, and additional fees may apply. View this property's pet policy.
A good rule of thumb is to spend no more than 30% of your gross income on rent. Based on the lowest available rent of $1,255 for a one-bedroom, you would need to earn about $50,200 per year to qualify. Want to double-check your budget? Calculate how much rent you can afford with our Rent Affordability Calculator.
Fountainview East Apartments is offering 1 Month Free for eligible applicants, with rental rates starting at $1,255.
Yes! Fountainview East Apartments offers 4 Matterport 3D Tours. Explore different floor plans and see unit level details, all without leaving home.
What Are Walk Score®, Transit Score®, and Bike Score® Ratings?
Walk Score® measures the walkability of any address. Transit Score® measures access to public transit. Bike Score® measures the bikeability of any address.
What is a Sound Score Rating?
A Sound Score Rating aggregates noise caused by vehicle traffic, airplane traffic and local sources
