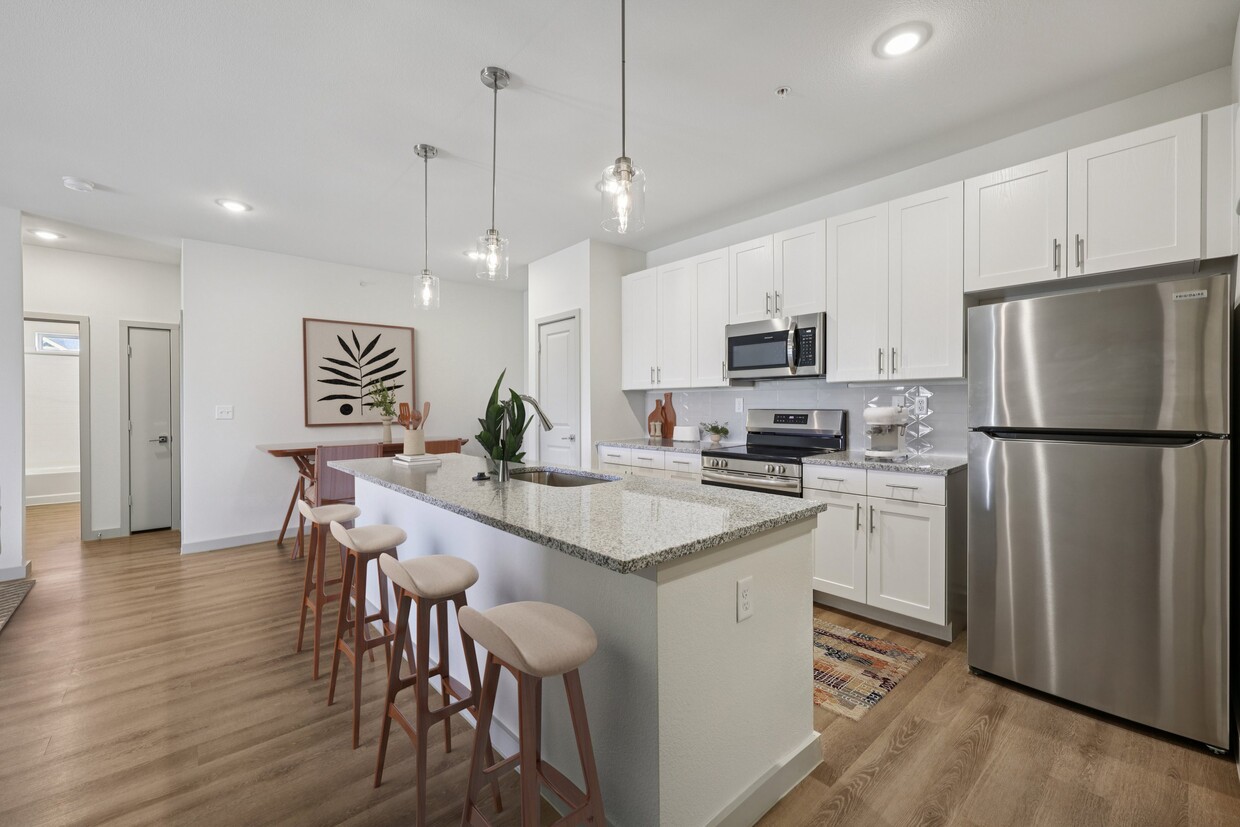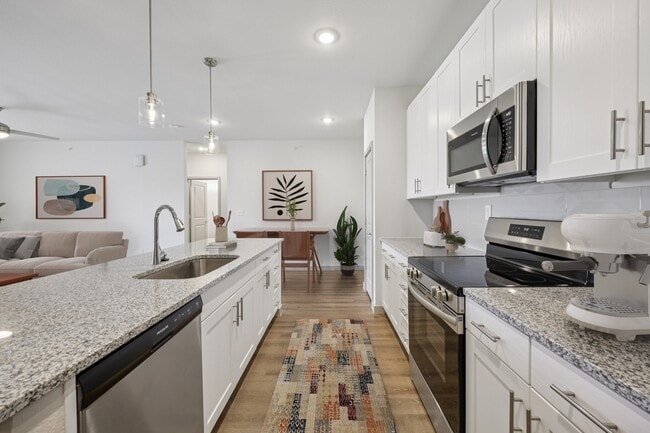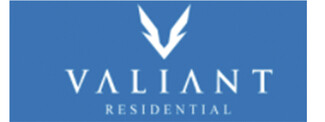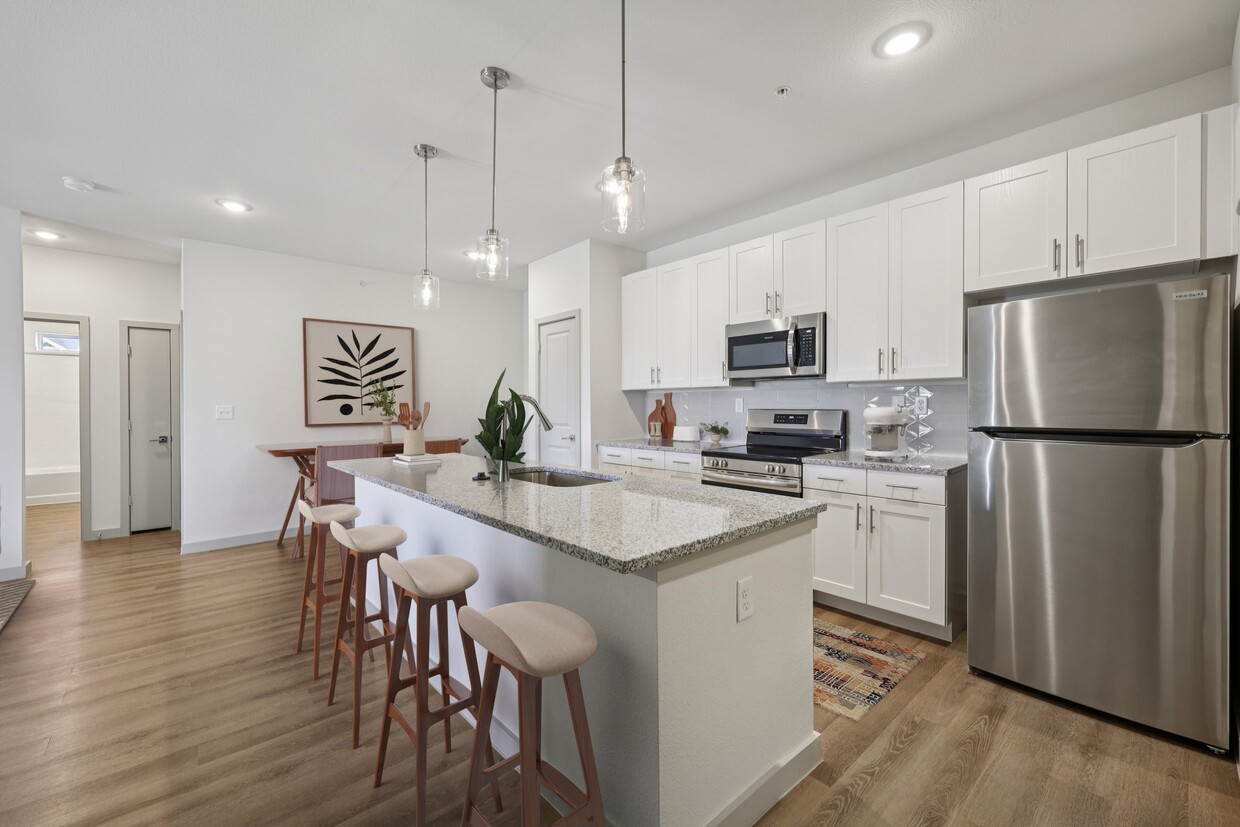Fountainview at Farmersville
2006 Princeton Ave,
Farmersville,
TX
75442
-
Monthly Rent
$1,175 - $2,395
-
Bedrooms
1 - 3 bd
-
Bathrooms
1 - 2 ba
-
Square Feet
611 - 1,339 sq ft
Highlights
- New Construction
- Pool
- Walk-In Closets
- Planned Social Activities
- Island Kitchen
- Dog Park
- Grill
- Property Manager on Site
- Patio
Pricing & Floor Plans
-
Unit 2208price $1,175square feet 611availibility Now
-
Unit 4208price $1,175square feet 611availibility Now
-
Unit 4204price $1,175square feet 611availibility Now
-
Unit 2103price $1,300square feet 706availibility Now
-
Unit 2107price $1,300square feet 706availibility Now
-
Unit 10203price $1,330square feet 706availibility Feb 7
-
Unit 10202price $1,289square feet 1,019availibility Now
-
Unit 9202price $1,309square feet 1,019availibility Now
-
Unit 9302price $1,309square feet 1,019availibility Now
-
Unit 3302price $1,339square feet 1,125availibility Now
-
Unit 4305price $1,339square feet 1,125availibility Now
-
Unit 8209price $2,195square feet 1,339availibility Now
-
Unit 8302price $2,195square feet 1,339availibility Now
-
Unit 8309price $2,195square feet 1,339availibility Now
-
Unit 2208price $1,175square feet 611availibility Now
-
Unit 4208price $1,175square feet 611availibility Now
-
Unit 4204price $1,175square feet 611availibility Now
-
Unit 2103price $1,300square feet 706availibility Now
-
Unit 2107price $1,300square feet 706availibility Now
-
Unit 10203price $1,330square feet 706availibility Feb 7
-
Unit 10202price $1,289square feet 1,019availibility Now
-
Unit 9202price $1,309square feet 1,019availibility Now
-
Unit 9302price $1,309square feet 1,019availibility Now
-
Unit 3302price $1,339square feet 1,125availibility Now
-
Unit 4305price $1,339square feet 1,125availibility Now
-
Unit 8209price $2,195square feet 1,339availibility Now
-
Unit 8302price $2,195square feet 1,339availibility Now
-
Unit 8309price $2,195square feet 1,339availibility Now
Fees and Policies
The fees below are based on community-supplied data and may exclude additional fees and utilities.
-
Dogs
-
Dog DepositCharged per pet.$250
-
Dog FeeCharged per pet.$250
-
Dog RentCharged per pet.$20 / mo
Restrictions:Any hybrid or mixed breed with any of the following: Pit Bull, Staffordshire Terrier, American Bull Dog, German Shepherd, Malamute, Rottweiler, Doberman, Dalmatian, Akita, Chow, Presa Canario. This list is not all inclusive of all breeds and Management has final approval.Read More Read Less -
-
Cats
-
Cat DepositCharged per pet.$250
-
Cat FeeCharged per pet.$250
-
Cat RentCharged per pet.$20 / mo
Restrictions: -
-
Covered
-
Other
Property Fee Disclaimer: Based on community-supplied data and independent market research. Subject to change without notice. May exclude fees for mandatory or optional services and usage-based utilities.
Details
Lease Options
-
3 - 12 Month Leases
Property Information
-
Built in 2025
-
290 units/3 stories
Matterport 3D Tour
About Fountainview at Farmersville
Welcome to Fountainview, where Texas charm meets modern luxury in the heart of Farmersville, Texas. Our community offers an inviting blend of serene living and vibrant convenience, perfectly situated near the tranquil shores of Lake Levon and just a short drive from the dynamic Dallas/Fort Worth area. Discover your ideal retreat within our thoughtfully designed 1, 2, and 3-bedroom apartments, each featuring gourmet kitchens, smart home packages, and the convenience of an included washer and dryer.
Fountainview at Farmersville is an apartment community located in Collin County and the 75442 ZIP Code. This area is served by the Farmersville Independent attendance zone.
Unique Features
- Kitchen Islands
- Soaking Tubs
- Private Patios with Storage Space
- Air Conditioner
- Dynamic Fitness Studio
- Easy Access to State Hwy 380
- Gourmet Kitchens
- Sun-sational Outdoor Lounge Area
- Washer/Dryer In Unit
- Bark Park
- Hardwood-Style Flooring
- Luxe Designer Finishes
- Peaceful Reflection Pond with Fountain
- Sparkling Resort-Style Pool
- ADA Units Available
- Smart Home Technology Package
- Spacious Walk-In Closets
- Detached Garages
- Fountainview Gazebo Grill Station
Community Amenities
Pool
Clubhouse
Grill
24 Hour Access
- Maintenance on site
- Property Manager on Site
- 24 Hour Access
- Trash Pickup - Door to Door
- Renters Insurance Program
- Online Services
- Planned Social Activities
- Clubhouse
- Lounge
- Storage Space
- Pool
- Grill
- Pond
- Dog Park
Apartment Features
Washer/Dryer
Air Conditioning
Dishwasher
Walk-In Closets
- Washer/Dryer
- Air Conditioning
- Heating
- Tub/Shower
- Dishwasher
- Island Kitchen
- Kitchen
- Microwave
- Oven
- Range
- Refrigerator
- Walk-In Closets
- Patio
- Maintenance on site
- Property Manager on Site
- 24 Hour Access
- Trash Pickup - Door to Door
- Renters Insurance Program
- Online Services
- Planned Social Activities
- Clubhouse
- Lounge
- Storage Space
- Grill
- Pond
- Dog Park
- Pool
- Kitchen Islands
- Soaking Tubs
- Private Patios with Storage Space
- Air Conditioner
- Dynamic Fitness Studio
- Easy Access to State Hwy 380
- Gourmet Kitchens
- Sun-sational Outdoor Lounge Area
- Washer/Dryer In Unit
- Bark Park
- Hardwood-Style Flooring
- Luxe Designer Finishes
- Peaceful Reflection Pond with Fountain
- Sparkling Resort-Style Pool
- ADA Units Available
- Smart Home Technology Package
- Spacious Walk-In Closets
- Detached Garages
- Fountainview Gazebo Grill Station
- Washer/Dryer
- Air Conditioning
- Heating
- Tub/Shower
- Dishwasher
- Island Kitchen
- Kitchen
- Microwave
- Oven
- Range
- Refrigerator
- Walk-In Closets
- Patio
| Monday | 9am - 6pm |
|---|---|
| Tuesday | 9am - 6pm |
| Wednesday | 9am - 6pm |
| Thursday | 9am - 6pm |
| Friday | 9am - 6pm |
| Saturday | 10am - 5pm |
| Sunday | Closed |
The high-energy, fast-paced city of Dallas provides a bounty of activities for residents, though some people may be more inclined to settle in one of the suburban enclaves in neighboring Rowlett and Wylie. Rowlett and Wylie give locals a cozy place to live just outside the city limits. Located a few miles northeast of the city center, Rowlett and Wylie can be defined as their own small cities. Lake Hubbard borders Rowlett, bringing a relaxed feeling along its shoreline. Lavon Lake defines the northeastern tip of the Wylie neighborhood. Residents of these areas enjoy easy access to Downtown Dallas via a short commute. The nexus of interstates and highways that surround Rowlett and Wylie make exploring this suburban community simple.
Learn more about living in Rowlett/WylieCompare neighborhood and city base rent averages by bedroom.
| Rowlett/Wylie | Farmersville, TX | |
|---|---|---|
| Studio | $1,100 | - |
| 1 Bedroom | $1,323 | $1,158 |
| 2 Bedrooms | $1,682 | $1,324 |
| 3 Bedrooms | $2,197 | $2,275 |
| Colleges & Universities | Distance | ||
|---|---|---|---|
| Colleges & Universities | Distance | ||
| Drive: | 21 min | 16.1 mi | |
| Drive: | 24 min | 17.3 mi | |
| Drive: | 31 min | 19.6 mi | |
| Drive: | 31 min | 21.3 mi |
 The GreatSchools Rating helps parents compare schools within a state based on a variety of school quality indicators and provides a helpful picture of how effectively each school serves all of its students. Ratings are on a scale of 1 (below average) to 10 (above average) and can include test scores, college readiness, academic progress, advanced courses, equity, discipline and attendance data. We also advise parents to visit schools, consider other information on school performance and programs, and consider family needs as part of the school selection process.
The GreatSchools Rating helps parents compare schools within a state based on a variety of school quality indicators and provides a helpful picture of how effectively each school serves all of its students. Ratings are on a scale of 1 (below average) to 10 (above average) and can include test scores, college readiness, academic progress, advanced courses, equity, discipline and attendance data. We also advise parents to visit schools, consider other information on school performance and programs, and consider family needs as part of the school selection process.
View GreatSchools Rating Methodology
Data provided by GreatSchools.org © 2026. All rights reserved.
Fountainview at Farmersville Photos
-
Fountainview at Farmersville
-
-
-
-
-
-
-
-
Models
-
1 Bedroom
-
1 Bedroom
-
2 Bedrooms
-
2 Bedrooms
-
3 Bedrooms
Nearby Apartments
Within 50 Miles of Fountainview at Farmersville
-
Eastbank Apartments
1410 S Goliad St
Rockwall, TX 75087
$1,090 - $1,860
1-2 Br 17.6 mi
-
District at Greenville Apartments
11911 Greenville Ave
Dallas, TX 75243
$989 - $3,283
1-3 Br 26.9 mi
-
NEO at Midtown
14145 Noel Rd
Dallas, TX 75254
$1,041 - $3,302
1-2 Br 29.1 mi
-
5 Mockingbird Apartments
5555 E Mockingbird Ln
Dallas, TX 75206
$1,254 - $7,064
1-3 Br 31.5 mi
-
Ivy Urban Living
4211 Cabell Dr
Dallas, TX 75204
$988 - $6,444
1-3 Br 33.8 mi
-
Encore 380
26493 E University Dr
Aubrey, TX 76227
$885 - $2,120
1-4 Br 33.9 mi
Fountainview at Farmersville has units with in‑unit washers and dryers, making laundry day simple for residents.
Utilities are not included in rent. Residents should plan to set up and pay for all services separately.
Parking is available at Fountainview at Farmersville. Fees may apply depending on the type of parking offered. Contact this property for details.
Fountainview at Farmersville has one to three-bedrooms with rent ranges from $1,175/mo. to $2,395/mo.
Yes, Fountainview at Farmersville welcomes pets. Breed restrictions, weight limits, and additional fees may apply. View this property's pet policy.
A good rule of thumb is to spend no more than 30% of your gross income on rent. Based on the lowest available rent of $1,175 for a one-bedroom, you would need to earn about $42,000 per year to qualify. Want to double-check your budget? Try our Rent Affordability Calculator to see how much rent fits your income and lifestyle.
Fountainview at Farmersville is offering Specials for eligible applicants, with rental rates starting at $1,175.
Yes! Fountainview at Farmersville offers 1 Matterport 3D Tours. Explore different floor plans and see unit level details, all without leaving home.
What Are Walk Score®, Transit Score®, and Bike Score® Ratings?
Walk Score® measures the walkability of any address. Transit Score® measures access to public transit. Bike Score® measures the bikeability of any address.
What is a Sound Score Rating?
A Sound Score Rating aggregates noise caused by vehicle traffic, airplane traffic and local sources









