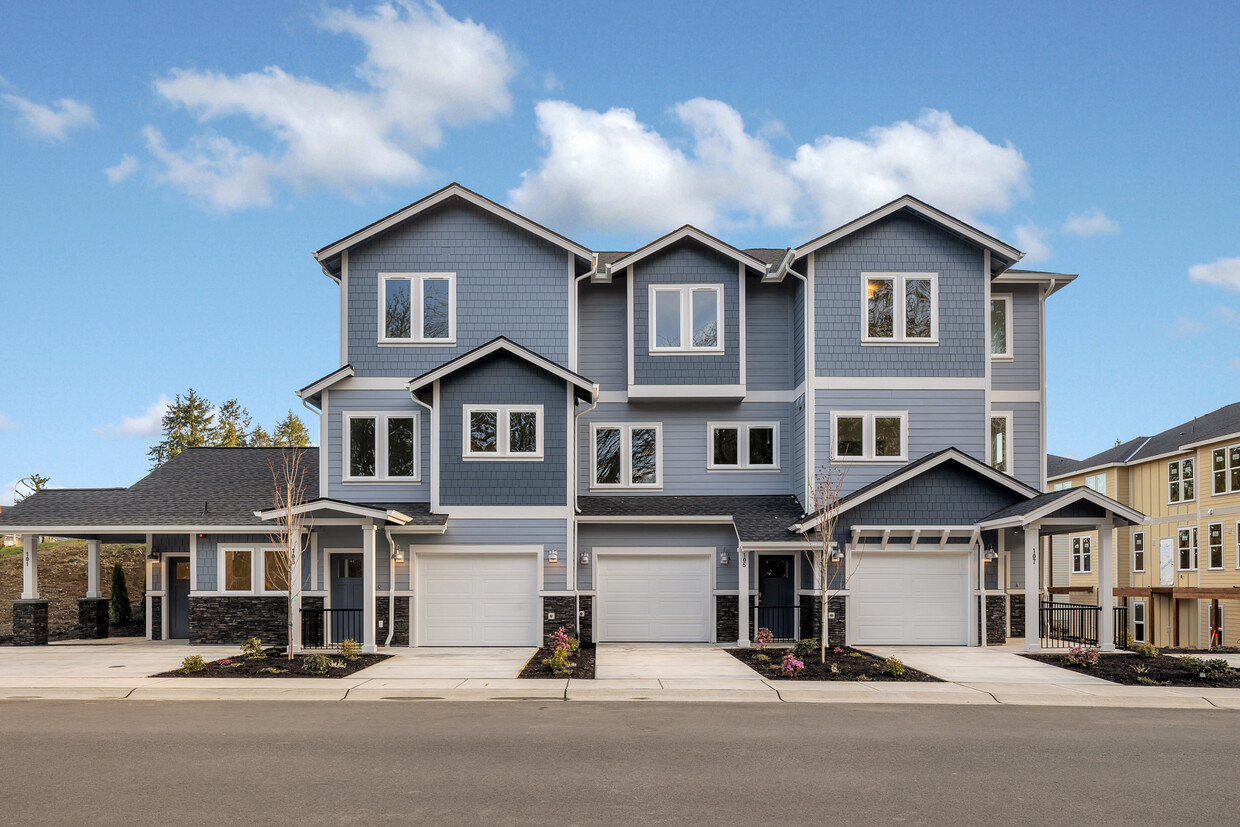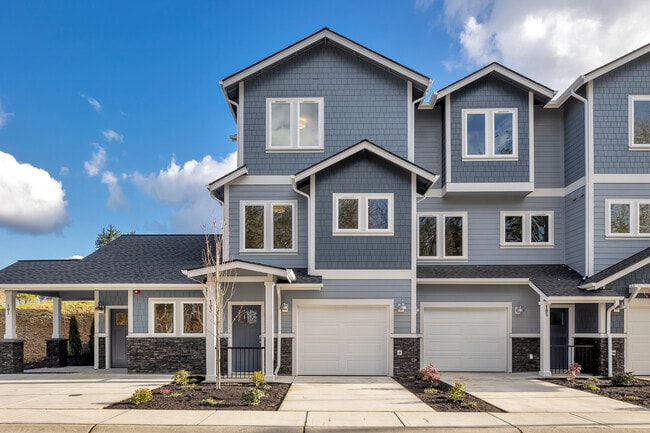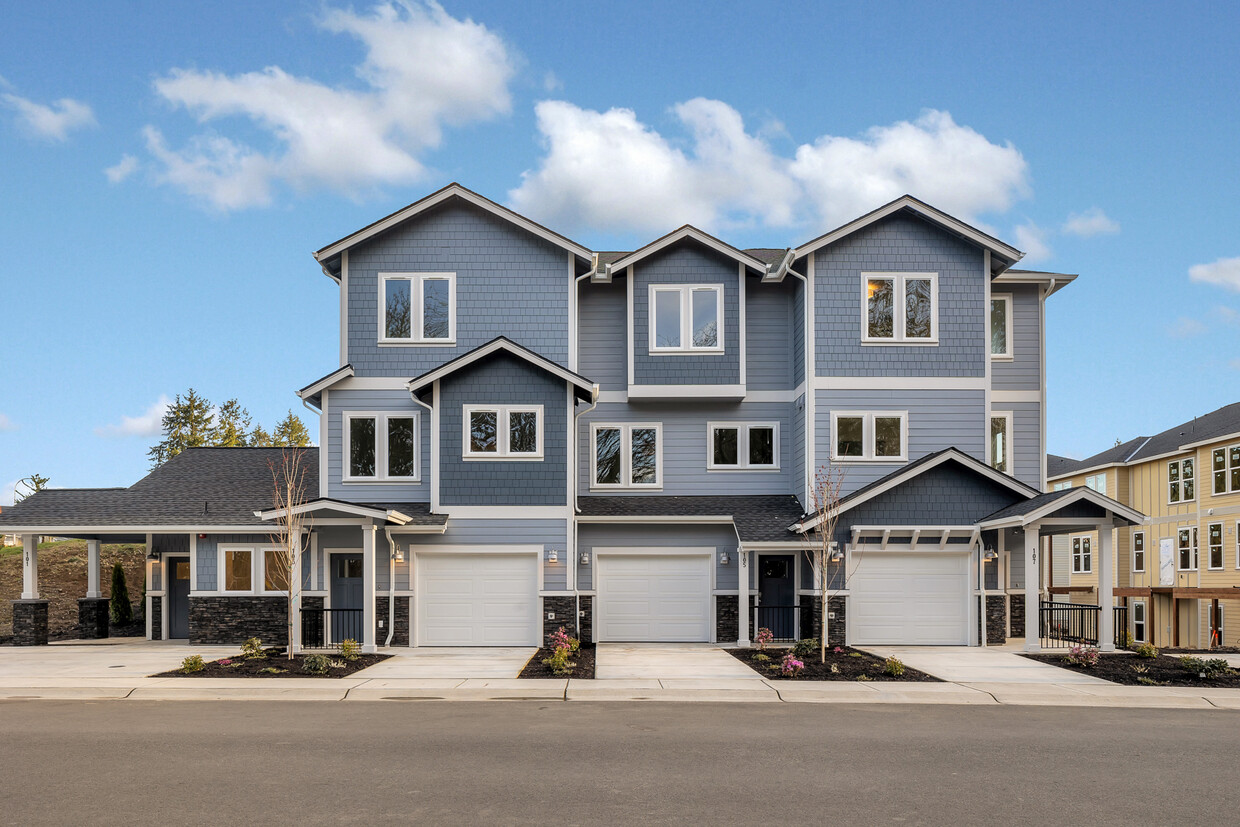Forest Park Townhomes
1653 Starlight Ln SW,
Tumwater,
WA
98512
Leasing Office:
724 Columbia St NW, Olympia, WA 98501

-
Monthly Rent
$2,350 - $2,750
-
Bedrooms
2 - 3 bd
-
Bathrooms
2.5 ba
-
Square Feet
1,334 - 1,559 sq ft

Welcome to a beautiful townhome community designed for comfort and contemporary living. These newly constructed homes feature open-concept layouts, spacious kitchens, modern finishes, and vaulted ceilings that create a bright, inviting atmosphere. Each townhome is equipped with air conditioning for your year-round comfort. You’ll enjoy the privacy of your own deck, which is perfect for relaxation or entertainment, along with access to an on-site fitness center. The homes come with oversized two-car garages and generous storage space to suit your lifestyle. A complete suite of modern appliances is included, along with an in-unit washer and dryer for added convenience. Located in a desirable Tumwater neighborhood, this community offers proximity to Tumwater Hill Elementary School, South Puget Sound Community College, and local dining options, including Hops on the Hill. Commuters will appreciate the easy access to I-5 via US 101, making travel throughout the region straightforward.
Highlights
- Porch
- Yard
- Walk-In Closets
- Deck
- Office
- Island Kitchen
- Patio
Pricing & Floor Plans
-
Unit 3326Mooonlight100price $2,350square feet 1,334availibility Soon
-
Unit 3351Moonlight103price $2,350square feet 1,334availibility Soon
-
Unit 1653Stalight107price $2,550square feet 1,559availibility Soon
-
Unit 3338Moonlight104price $2,550square feet 1,559availibility Soon
-
Unit 3350Mooonlight100price $2,550square feet 1,559availibility Soon
-
Unit 3326Mooonlight100price $2,350square feet 1,334availibility Soon
-
Unit 3351Moonlight103price $2,350square feet 1,334availibility Soon
-
Unit 1653Stalight107price $2,550square feet 1,559availibility Soon
-
Unit 3338Moonlight104price $2,550square feet 1,559availibility Soon
-
Unit 3350Mooonlight100price $2,550square feet 1,559availibility Soon
Fees and Policies
The fees listed below are community-provided and may exclude utilities or add-ons. All payments are made directly to the property and are non-refundable unless otherwise specified.
-
One-Time Basics
-
Due at Application
-
Application Fee Per ApplicantCharged per applicant.$50
-
-
Due at Move-In
-
Administrative FeeCharged per unit.$300
-
-
Due at Application
Pet policies are negotiable.
-
Garage Lot
Property Fee Disclaimer: Based on community-supplied data and independent market research. Subject to change without notice. May exclude fees for mandatory or optional services and usage-based utilities.
Details
Utilities Included
-
Air Conditioning
Lease Options
-
12 mo, then month to month
Property Information
-
Built in 2023
-
67 houses/3 stories
About Forest Park Townhomes
Welcome to a beautiful townhome community designed for comfort and contemporary living. These newly constructed homes feature open-concept layouts, spacious kitchens, modern finishes, and vaulted ceilings that create a bright, inviting atmosphere. Each townhome is equipped with air conditioning for your year-round comfort. You’ll enjoy the privacy of your own deck, which is perfect for relaxation or entertainment, along with access to an on-site fitness center. The homes come with oversized two-car garages and generous storage space to suit your lifestyle. A complete suite of modern appliances is included, along with an in-unit washer and dryer for added convenience. Located in a desirable Tumwater neighborhood, this community offers proximity to Tumwater Hill Elementary School, South Puget Sound Community College, and local dining options, including Hops on the Hill. Commuters will appreciate the easy access to I-5 via US 101, making travel throughout the region straightforward.
Forest Park Townhomes is a townhouse community located in Thurston County and the 98512 ZIP Code. This area is served by the Tumwater attendance zone.
Unique Features
- 2 Car Garage With Additional Storage
Contact
Community Amenities
Fitness Center
Playground
Clubhouse
Bicycle Storage
- Clubhouse
- Storage Space
- Walk-Up
- Fitness Center
- Playground
- Bicycle Storage
Townhome Features
Washer/Dryer
Air Conditioning
Dishwasher
Walk-In Closets
Island Kitchen
Granite Countertops
Yard
Microwave
Indoor Features
- Washer/Dryer
- Air Conditioning
Kitchen Features & Appliances
- Dishwasher
- Granite Countertops
- Pantry
- Island Kitchen
- Kitchen
- Microwave
- Oven
- Refrigerator
Floor Plan Details
- Carpet
- Dining Room
- Office
- Vaulted Ceiling
- Walk-In Closets
- Double Pane Windows
- Window Coverings
- Patio
- Porch
- Deck
- Yard
- Clubhouse
- Storage Space
- Walk-Up
- Fitness Center
- Playground
- Bicycle Storage
- 2 Car Garage With Additional Storage
- Washer/Dryer
- Air Conditioning
- Dishwasher
- Granite Countertops
- Pantry
- Island Kitchen
- Kitchen
- Microwave
- Oven
- Refrigerator
- Carpet
- Dining Room
- Office
- Vaulted Ceiling
- Walk-In Closets
- Double Pane Windows
- Window Coverings
- Patio
- Porch
- Deck
- Yard
| Monday | By Appointment |
|---|---|
| Tuesday | By Appointment |
| Wednesday | By Appointment |
| Thursday | By Appointment |
| Friday | By Appointment |
| Saturday | Closed |
| Sunday | Closed |
| Colleges & Universities | Distance | ||
|---|---|---|---|
| Colleges & Universities | Distance | ||
| Walk: | 16 min | 0.9 mi | |
| Drive: | 10 min | 5.7 mi | |
| Drive: | 38 min | 24.1 mi | |
| Drive: | 32 min | 24.5 mi |
 The GreatSchools Rating helps parents compare schools within a state based on a variety of school quality indicators and provides a helpful picture of how effectively each school serves all of its students. Ratings are on a scale of 1 (below average) to 10 (above average) and can include test scores, college readiness, academic progress, advanced courses, equity, discipline and attendance data. We also advise parents to visit schools, consider other information on school performance and programs, and consider family needs as part of the school selection process.
The GreatSchools Rating helps parents compare schools within a state based on a variety of school quality indicators and provides a helpful picture of how effectively each school serves all of its students. Ratings are on a scale of 1 (below average) to 10 (above average) and can include test scores, college readiness, academic progress, advanced courses, equity, discipline and attendance data. We also advise parents to visit schools, consider other information on school performance and programs, and consider family needs as part of the school selection process.
View GreatSchools Rating Methodology
Data provided by GreatSchools.org © 2026. All rights reserved.
Forest Park Townhomes Photos
-
Forest Park Townhomes
-
-
-
-
-
-
-
-
Floor Plans
-
Studio
-
2-Bd, 2.5-Bath, Left Side Unit
-
3-Bd, 2.5-Bath, Left Side Unit
-
2-Bd, 2.5-Bath, Middle Unit
-
2-Bd, 2.5-Bath, Right Side Unit
-
3-Bd, 2.5-Bath, Right Side Unit
Forest Park Townhomes has units with in‑unit washers and dryers, making laundry day simple for residents.
Forest Park Townhomes includes air conditioning in rent. Residents are responsible for any other utilities not listed.
Parking is available at Forest Park Townhomes. Contact this property for details.
Forest Park Townhomes has two to three-bedrooms with rent ranges from $2,350/mo. to $2,750/mo.
Forest Park Townhomes does not allow pets, though service animals are always welcome in accordance with applicable laws.
A good rule of thumb is to spend no more than 30% of your gross income on rent. Based on the lowest available rent of $2,350 for a two-bedrooms, you would need to earn about $94,000 per year to qualify. Want to double-check your budget? Calculate how much rent you can afford with our Rent Affordability Calculator.
Forest Park Townhomes is not currently offering any rent specials. Check back soon, as promotions change frequently.
While Forest Park Townhomes does not offer Matterport 3D tours, renters can request a tour directly through our online platform.
What Are Walk Score®, Transit Score®, and Bike Score® Ratings?
Walk Score® measures the walkability of any address. Transit Score® measures access to public transit. Bike Score® measures the bikeability of any address.
What is a Sound Score Rating?
A Sound Score Rating aggregates noise caused by vehicle traffic, airplane traffic and local sources








Property Manager Responded