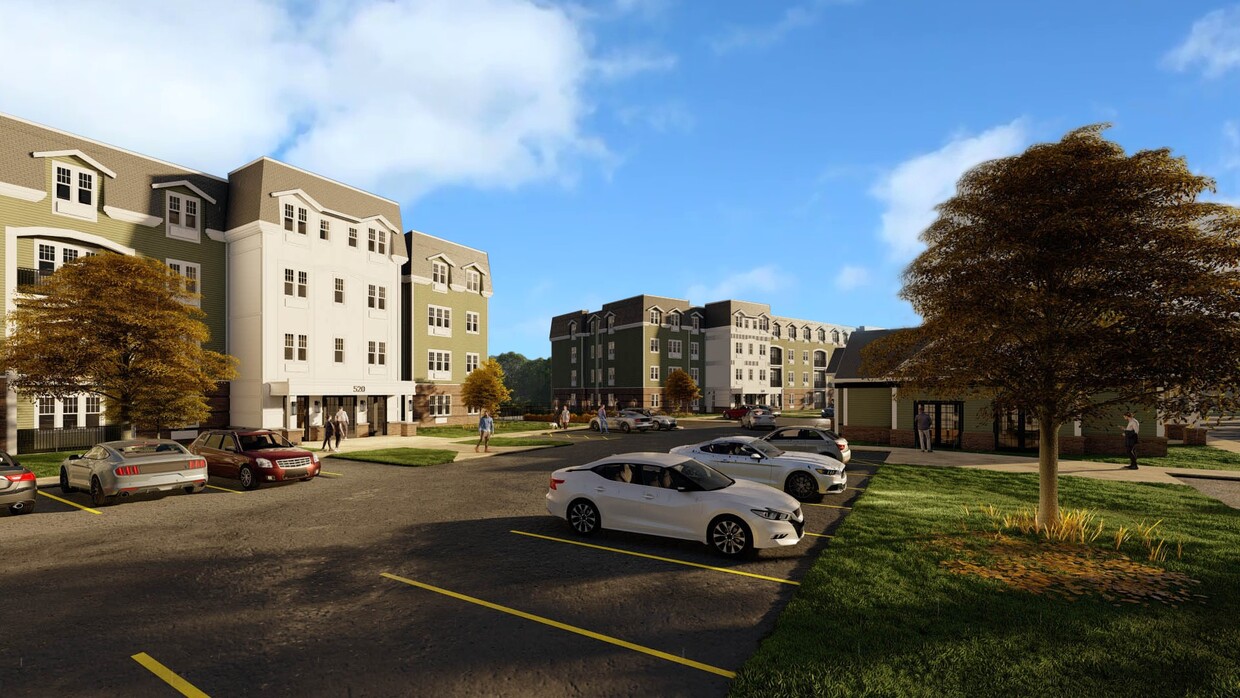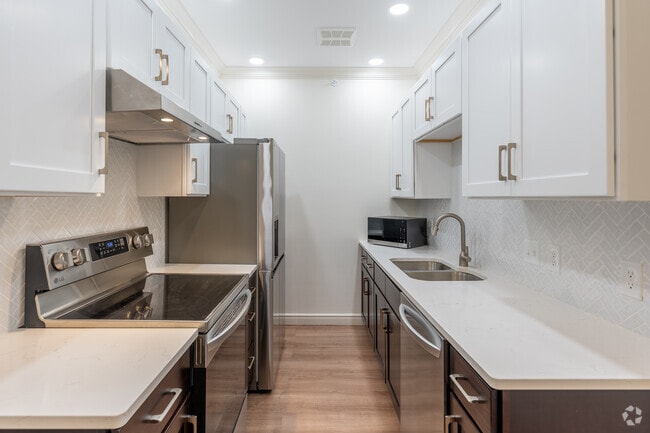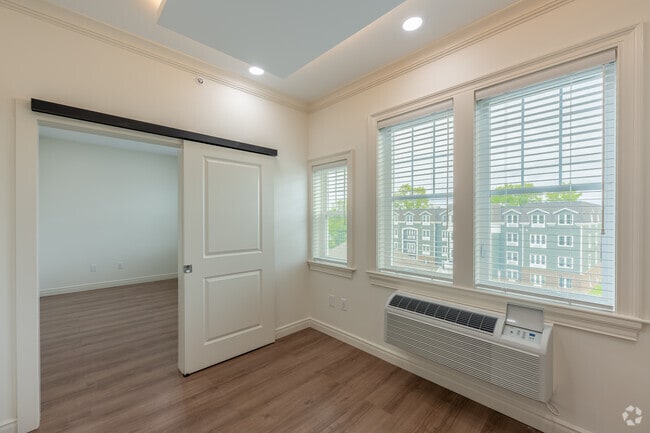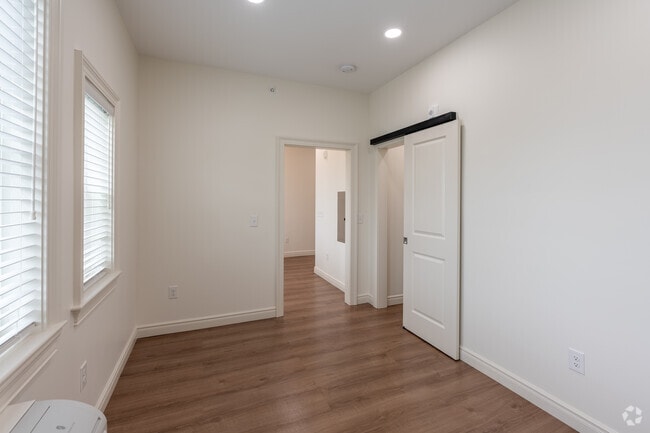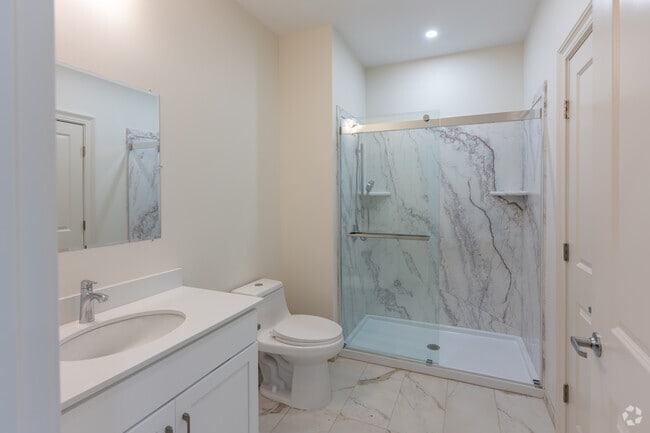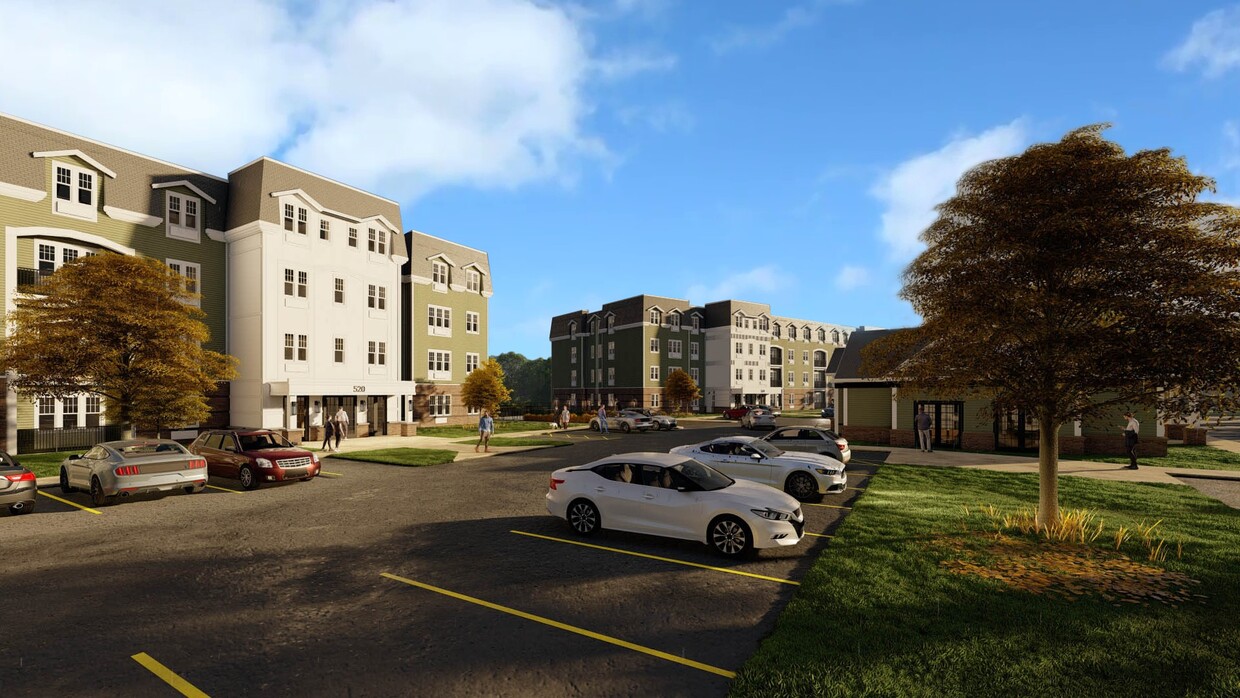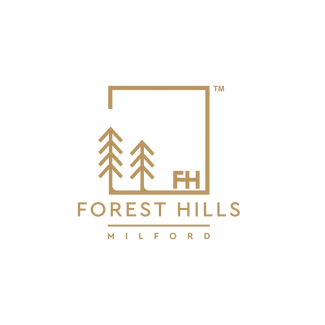
-
Monthly Rent
$1,600 - $3,806
Plus Fees
-
Bedrooms
1 - 2 bd
-
Bathrooms
1 - 2 ba
-
Square Feet
520 - 1,264 sq ft

We are a 55+ Active Adult community offering luxury rental units nestled in the Wheelers Farms area of northern Milford, Connecticut. With a variety of two-bedroom apartments available, you have some great options! Call us today to learn about our new Leasing Special!
Highlights
- New Construction
- Den
- Deck
- Office
- Dog Park
- Elevator
- Patio
- Business Center
Pricing & Floor Plans
-
Unit 519-3Aprice $2,900square feet 1,220availibility Now
-
Unit 519-2Aprice $2,900square feet 1,220availibility Now
-
Unit 519-1Fprice $2,900square feet 1,220availibility Now
-
Unit 519-3Fprice $2,900square feet 1,220availibility Now
-
Unit 519-2Fprice $2,900square feet 1,220availibility Now
-
Unit 519-3Gprice $2,900square feet 1,220availibility Now
-
Unit 519-2Gprice $2,900square feet 1,220availibility Now
-
Unit 525-2Eprice $2,900square feet 1,163availibility Now
-
Unit 525-2Fprice $2,900square feet 1,163availibility Now
-
Unit 521-1Jprice $2,900square feet 1,220availibility Now
-
Unit 521-2Jprice $2,900square feet 1,220availibility Now
-
Unit 521-3Jprice $2,900square feet 1,220availibility Now
-
Unit 521-1Eprice $2,900square feet 1,220availibility Now
-
Unit 521-2Eprice $2,900square feet 1,220availibility Now
-
Unit 521-3Eprice $2,900square feet 1,220availibility Now
-
Unit 519-4Gprice $2,900square feet 1,248availibility Now
-
Unit 519-4Fprice $2,900square feet 1,248availibility Now
-
Unit 519-2Eprice $2,900square feet 1,255availibility Now
-
Unit 519-1Eprice $3,100square feet 1,255availibility Now
-
Unit 519-3Eprice $3,100square feet 1,255availibility Now
-
Unit 519-1Jprice $3,100square feet 1,255availibility Now
-
Unit 519-4Jprice $3,100square feet 1,255availibility Now
-
Unit 519-1Iprice $3,100square feet 1,255availibility Now
-
Unit 519-2Iprice $3,100square feet 1,255availibility Now
-
Unit 519-3Iprice $3,100square feet 1,255availibility Now
-
Unit 521-1Aprice $3,100square feet 1,255availibility Now
-
Unit 521-2Aprice $3,100square feet 1,255availibility Now
-
Unit 519-1Dprice $3,100square feet 1,255availibility Now
-
Unit 519-4Dprice $3,100square feet 1,255availibility Now
-
Unit 521-3Bprice $3,100square feet 1,255availibility Now
-
Unit 521-4Bprice $3,100square feet 1,255availibility Now
-
Unit 521-1Bprice $3,100square feet 1,255availibility Now
-
Unit 521-1Fprice $3,100square feet 1,255availibility Now
-
Unit 521-2Fprice $3,100square feet 1,255availibility Now
-
Unit 521-3Fprice $3,100square feet 1,255availibility Now
-
Unit 521-1Gprice $3,100square feet 1,255availibility Now
-
Unit 521-2Gprice $3,100square feet 1,255availibility Now
-
Unit 521-3Gprice $3,100square feet 1,255availibility Now
-
Unit 525-2Cprice $3,100square feet 1,264availibility Now
-
Unit 525-1Cprice $3,100square feet 1,264availibility Now
-
Unit 519-3Aprice $2,900square feet 1,220availibility Now
-
Unit 519-2Aprice $2,900square feet 1,220availibility Now
-
Unit 519-1Fprice $2,900square feet 1,220availibility Now
-
Unit 519-3Fprice $2,900square feet 1,220availibility Now
-
Unit 519-2Fprice $2,900square feet 1,220availibility Now
-
Unit 519-3Gprice $2,900square feet 1,220availibility Now
-
Unit 519-2Gprice $2,900square feet 1,220availibility Now
-
Unit 525-2Eprice $2,900square feet 1,163availibility Now
-
Unit 525-2Fprice $2,900square feet 1,163availibility Now
-
Unit 521-1Jprice $2,900square feet 1,220availibility Now
-
Unit 521-2Jprice $2,900square feet 1,220availibility Now
-
Unit 521-3Jprice $2,900square feet 1,220availibility Now
-
Unit 521-1Eprice $2,900square feet 1,220availibility Now
-
Unit 521-2Eprice $2,900square feet 1,220availibility Now
-
Unit 521-3Eprice $2,900square feet 1,220availibility Now
-
Unit 519-4Gprice $2,900square feet 1,248availibility Now
-
Unit 519-4Fprice $2,900square feet 1,248availibility Now
-
Unit 519-2Eprice $2,900square feet 1,255availibility Now
-
Unit 519-1Eprice $3,100square feet 1,255availibility Now
-
Unit 519-3Eprice $3,100square feet 1,255availibility Now
-
Unit 519-1Jprice $3,100square feet 1,255availibility Now
-
Unit 519-4Jprice $3,100square feet 1,255availibility Now
-
Unit 519-1Iprice $3,100square feet 1,255availibility Now
-
Unit 519-2Iprice $3,100square feet 1,255availibility Now
-
Unit 519-3Iprice $3,100square feet 1,255availibility Now
-
Unit 521-1Aprice $3,100square feet 1,255availibility Now
-
Unit 521-2Aprice $3,100square feet 1,255availibility Now
-
Unit 519-1Dprice $3,100square feet 1,255availibility Now
-
Unit 519-4Dprice $3,100square feet 1,255availibility Now
-
Unit 521-3Bprice $3,100square feet 1,255availibility Now
-
Unit 521-4Bprice $3,100square feet 1,255availibility Now
-
Unit 521-1Bprice $3,100square feet 1,255availibility Now
-
Unit 521-1Fprice $3,100square feet 1,255availibility Now
-
Unit 521-2Fprice $3,100square feet 1,255availibility Now
-
Unit 521-3Fprice $3,100square feet 1,255availibility Now
-
Unit 521-1Gprice $3,100square feet 1,255availibility Now
-
Unit 521-2Gprice $3,100square feet 1,255availibility Now
-
Unit 521-3Gprice $3,100square feet 1,255availibility Now
-
Unit 525-2Cprice $3,100square feet 1,264availibility Now
-
Unit 525-1Cprice $3,100square feet 1,264availibility Now
Fees and Policies
The fees below are based on community-supplied data and may exclude additional fees and utilities. Use the Cost Calculator to add these fees to the base price.
-
One-Time Basics
-
Due at Application
-
Application Fee Per ApplicantCharged per applicant.$50
-
-
Due at Application
-
Dogs
Restrictions:NoneRead More Read LessComments
-
Cats
Restrictions:Comments
Property Fee Disclaimer: Based on community-supplied data and independent market research. Subject to change without notice. May exclude fees for mandatory or optional services and usage-based utilities.
Details
Property Information
-
Built in 2024
-
121 units/4 stories
Specialty Housing Details
-
This property is intended and operated for occupancy by persons 55 years of age or older.
Matterport 3D Tours
About Forest Hills Milford
We are a 55+ Active Adult community offering luxury rental units nestled in the Wheelers Farms area of northern Milford, Connecticut. With a variety of two-bedroom apartments available, you have some great options! Call us today to learn about our new Leasing Special!
Forest Hills Milford is an apartment community located in New Haven County and the 06461 ZIP Code. This area is served by the Milford attendance zone.
Unique Features
- Free Reserved Garage Parking Space Included
- Clubhouse Event Space and Business Center
- Dens or Offices in Most Units
- Patio Deck
- Free Indoor Storage Space Included
- Stainless Steel, Energy Efficient Appliances
- State-of-Art Keyless Entry System
- Custom Climate Controlled Heating and Cooling
- Elevators with Garage Access
- Full-Size Washer & Dryer in each Unit
- Custom Kitchen Cabinetry with Soft Close Doors
- Electric Vehicle Charging Stations
Community Amenities
Fitness Center
Elevator
Clubhouse
Business Center
- EV Charging
- Elevator
- Business Center
- Clubhouse
- Storage Space
- Fitness Center
- Dog Park
Apartment Features
Patio
Office
Heating
Deck
- Heating
- Kitchen
- Quartz Countertops
- Office
- Den
- Patio
- Deck
- EV Charging
- Elevator
- Business Center
- Clubhouse
- Storage Space
- Dog Park
- Fitness Center
- Free Reserved Garage Parking Space Included
- Clubhouse Event Space and Business Center
- Dens or Offices in Most Units
- Patio Deck
- Free Indoor Storage Space Included
- Stainless Steel, Energy Efficient Appliances
- State-of-Art Keyless Entry System
- Custom Climate Controlled Heating and Cooling
- Elevators with Garage Access
- Full-Size Washer & Dryer in each Unit
- Custom Kitchen Cabinetry with Soft Close Doors
- Electric Vehicle Charging Stations
- Heating
- Kitchen
- Quartz Countertops
- Office
- Den
- Patio
- Deck
| Monday | 8am - 10am |
|---|---|
| Tuesday | 8am - 10am |
| Wednesday | 8am - 10am |
| Thursday | 8am - 10am |
| Friday | 8am - 10am |
| Saturday | 9am - 1pm |
| Sunday | Closed |
Bordered by the Housatonic River on its western edge, the neighborhood of Parkway/Wheelers Farm Road sits roughly 12 miles west of New Haven and 70 miles northeast of Manhattan. This largely rural area features single-family homes with apartment buildings in the more densely populated southern area close to I-95.
For shopping needs, Connecticut Post Mall features more than 150 stores and eateries, and the retail strips along Bridgeport Avenue and Boston Post Road provide alternative venues. Local restaurants include Mi Casita Restaurant and Bakery, where patrons gather for hearty Columbian dishes. For comfort food, diners recommend Bar 3 Thirty Three in the northern part of town.
Nestled close to the river and the coast, the area offers plenty in the way of outdoor activities. The Charles E. Wheeler Wildlife Area features interesting birdwatching opportunities for experienced canoeists, and Silver Sands State Park provides a boardwalk and beach fun.
Learn more about living in Parkway/Wheelers Farm RoadCompare neighborhood and city base rent averages by bedroom.
| Parkway/Wheelers Farm Road | Milford, CT | |
|---|---|---|
| Studio | - | $1,765 |
| 1 Bedroom | $2,415 | $2,250 |
| 2 Bedrooms | $3,405 | $2,706 |
| 3 Bedrooms | $3,890 | $3,890 |
| Colleges & Universities | Distance | ||
|---|---|---|---|
| Colleges & Universities | Distance | ||
| Drive: | 11 min | 6.0 mi | |
| Drive: | 15 min | 8.7 mi | |
| Drive: | 15 min | 10.2 mi | |
| Drive: | 17 min | 11.0 mi |
 The GreatSchools Rating helps parents compare schools within a state based on a variety of school quality indicators and provides a helpful picture of how effectively each school serves all of its students. Ratings are on a scale of 1 (below average) to 10 (above average) and can include test scores, college readiness, academic progress, advanced courses, equity, discipline and attendance data. We also advise parents to visit schools, consider other information on school performance and programs, and consider family needs as part of the school selection process.
The GreatSchools Rating helps parents compare schools within a state based on a variety of school quality indicators and provides a helpful picture of how effectively each school serves all of its students. Ratings are on a scale of 1 (below average) to 10 (above average) and can include test scores, college readiness, academic progress, advanced courses, equity, discipline and attendance data. We also advise parents to visit schools, consider other information on school performance and programs, and consider family needs as part of the school selection process.
View GreatSchools Rating Methodology
Data provided by GreatSchools.org © 2026. All rights reserved.
Forest Hills Milford Photos
-
Forest Hills Milford
-
2BR, 2BA, 1DEN – 1,264SF
-
1BR, 1BA - 520SF - Kitchen
-
1BR, 1BA - 520SF - Living / Dining Room
-
1BR, 1BA - 520SF - Bedroom
-
1BR, 1BA - 520SF - Bathroom
-
1BR, 1BA - 520SF - Closet
-
1BR, 1BA - 520SF - Laundry
-
1BR, 1BA, 1 DEN – 942SF - Kitchen
Models
-
1 Bedroom
-
1 Bedroom
-
1 Bedroom
-
1 Bedroom
-
1 Bedroom
-
1 Bedroom
Forest Hills Milford does not offer in-unit laundry or shared facilities. Please contact the property to learn about nearby laundry options.
Utilities are not included in rent. Residents should plan to set up and pay for all services separately.
Parking is available at Forest Hills Milford and is free of charge for residents.
Forest Hills Milford has one to two-bedrooms with rent ranges from $1,600/mo. to $3,806/mo.
Yes, Forest Hills Milford welcomes pets. Breed restrictions, weight limits, and additional fees may apply. View this property's pet policy.
A good rule of thumb is to spend no more than 30% of your gross income on rent. Based on the lowest available rent of $1,600 for a one-bedroom, you would need to earn about $58,000 per year to qualify. Want to double-check your budget? Try our Rent Affordability Calculator to see how much rent fits your income and lifestyle.
Forest Hills Milford is not currently offering any rent specials. Check back soon, as promotions change frequently.
Yes! Forest Hills Milford offers 4 Matterport 3D Tours. Explore different floor plans and see unit level details, all without leaving home.
What Are Walk Score®, Transit Score®, and Bike Score® Ratings?
Walk Score® measures the walkability of any address. Transit Score® measures access to public transit. Bike Score® measures the bikeability of any address.
What is a Sound Score Rating?
A Sound Score Rating aggregates noise caused by vehicle traffic, airplane traffic and local sources
