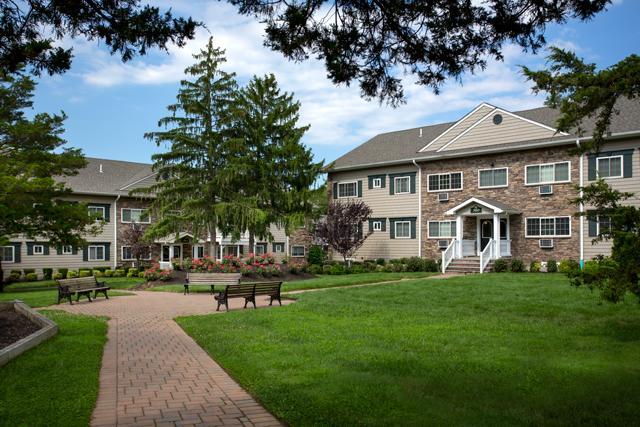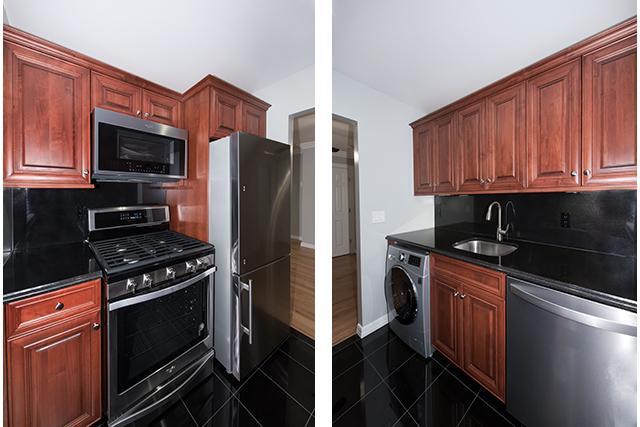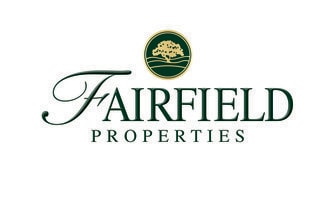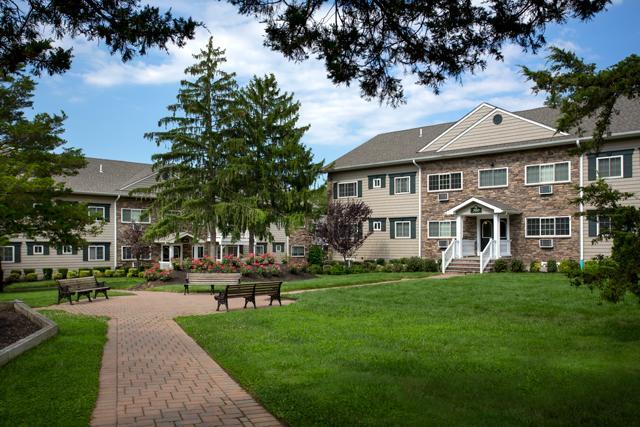-
Monthly Rent
$2,230 - $3,190
-
Bedrooms
Studio - 2 bd
-
Bathrooms
1 ba
-
Square Feet
500 - 995 sq ft
Highlights
- Piscina exterior
- Vestidores
- Oficina
Pricing & Floor Plans
Fees and Policies
The fees listed below are community-provided and may exclude utilities or add-ons. All payments are made directly to the property and are non-refundable unless otherwise specified.
-
One-Time Basics
-
Due at Move-In
-
Administrative FeeCharged per unit.$200
-
-
Due at Move-In
-
Cats
Max of 1
-
Surface Lot
Property Fee Disclaimer: Based on community-supplied data and independent market research. Subject to change without notice. May exclude fees for mandatory or optional services and usage-based utilities.
Details
Utilities Included
-
Gas
-
Water
-
Heat
-
Trash Removal
-
Sewer
Lease Options
-
Contratos de arrendamiento de 12 - 24 meses
Property Information
-
92 units/2 stories
Matterport 3D Tours
About Fairfield West At Hauppauge
Unidades seleccionadas reciben $1200 de descuento único con mudanza antes del 15/2/26* y contrato de arrendamiento de 15 o 24 meses sin aumento*. Algunas unidades reciben febrero de 2026 gratis con mudanza antes del 15/2/26 y contrato de arrendamiento de 12, 15, 18 o 24 meses sin aumento*. $99 de depósito de seguridad*. *Restricciones. Bienvenido a Fairfield West en Hauppauge. Piscina al aire libre, área de juegos infantiles. Ubicación céntrica cerca de Northern State Parkway, la Ruta 454, la autopista de Long Island y el distrito comercial de Hauppauge. Calefacción, agua caliente y cocina a gas incluidas en el alquiler.
Fairfield West At Hauppauge is an apartment community located in Suffolk County and the 11788 ZIP Code. This area is served by the Hauppauge Union Free attendance zone.
Unique Features
- Algunas con cocina de granito
- Algunas con piso de cocina de granito y área de comedor
- Tratamientos para ventanas estilo madera sintética
- Algunos gabinetes de tocador de estilo toscano
- Armarios de tocador de estilo toscano
- Baño y pisos de baldosas de cerámica
- Cabezal de ducha tipo lluvia
- Centro de lavandería
- Cocina a gas, calefacción y agua caliente incluidos
- Estacionamiento comunitario
- Gabinetes de cocina de estilo toscano
- Lavadora y secadora bajo encimera de acero inoxidable
- Microondas de acero inoxidable
- Moldura de corona y base
- Oficina de arrendamiento in situ
- Ventana de baño esmerilada
- Ventiladores de techo
- Algunas con encimera de cuarzo
- Algunas con piso de cocina de granito
- Algunos con gabinetes de tocador con paneles elevados
- Algunos con pisos de tablones de vinilo
- Iluminación Hi-Hat
- Lavaplatos de acero inoxidable
- Piscina al aire libre
- Aire acondicionado de pared
- Algunas con cocina y comedor de granito
- Algunos con electrodomésticos de acero inoxidable
- Algunos con encimera de granito y protector contra salpicaduras
- Algunos con gabinetes de cocina de estilo toscano
- Algunos con gabinetes de paneles elevados
- Algunos con gabinetes de tocador de estilo toscano
- Paisajismo profesional
- Algunas con techo abovedado
- Algunos con sistema de armario personalizable
- Algunos gabinetes White Shaker
- Entrada al pasillo con azulejos de cerámica
- Entradas de pasillo con azulejos de cerámica
- Exterior de Ledgestone y Cedar Shake
- Iluminación Hi-Hat y accesorios de iluminación actualizados
- Listo para cable y Fios
- Pasarelas adoquinadas, entrada de piedra azul
- Pasarelas de adoquines
- Algunos con contadores de cuartos de galón y protector contra salpicaduras
- Algunos gabinetes de cocina de estilo toscano
- Algunos gabinetes de tocador White Shaker
- Encimera y protector contra salpicaduras de granito
- Espejo/armario de tocador iluminado
- La mayoría de las residencias con terraza al aire libre
- Puerta de ducha sin marco
- Algunas con alfombras de felpa
- Algunas con suelo de cocina Pergo
- Algunas con vestidor
- Algunas con zona de comedor Pergo
- Algunos con baldosas de tablones de vinilo
- Cocina a gas con horno autolimpiante
- Decoraciones venecianas de madera sintética de 2 pulgadas
- Electrodomésticos de acero inoxidable
- Luminarias actualizadas
- Puertas de ducha sin marco
- Tratamientos de ventanas verticales
- Ventiladores de techo en todo
- Algunas con madera de comedor Pergo
- Algunas con suelo de cocina/comedor de granito
- Algunas encimeras y protectores contra salpicaduras de granito
- Algunos con vestidores
- Encimera de acero inoxidable W/D
- Entrada a la cascada
- Lavadora y secadora bajo encimera
- Mantenimiento in situ
- Refrigerador de acero inoxidable
- Tocador y protector contra salpicaduras de granito
Community Amenities
Piscina exterior
Instalaciones de lavandería
Parque infantil
Mantenimiento in situ
- Instalaciones de lavandería
- Mantenimiento in situ
- Sin ascensor
- Piscina exterior
- Parque infantil
Apartment Features
Lavadora/Secadora
Aire acondicionado
Lavavajillas
Vestidores
Encimeras de granito
Microondas
Nevera
Congelador
Indoor Features
- Lavadora/Secadora
- Aire acondicionado
- Ventiladores de techo
- Preinstalación de cables
Kitchen Features & Appliances
- Lavavajillas
- Encimeras de granito
- Electrodomésticos de acero inoxidable
- Cocina comedor
- Cocina
- Microondas
- Horno
- Fogón
- Nevera
- Congelador
- Agua caliente instantánea
Model Details
- Alfombra
- Suelos de baldosas
- Comedor
- Oficina
- Moldura para techo
- Techo abovedado
- Vestidores
- Cubiertas de ventanas
Hauppauge sits 45 miles east of New York City and serves as a quiet Long Island hamlet split between the towns of Smithtown and Islip at Townline Road. Modest mid-20th century homes and apartments on tree-lined streets make Hauppauge a desirable community for families and renters of all types. Centrally located in Western Suffolk County and convenient to both north and south shore destinations, Hauppauge sits less than two hours from Montauk, the furthest point on Long Island.
Many Hauppauge residents work at the nearby Hauppauge Industrial Park, the second largest in the nation, spanning over 1,400 acres. A nexus of green spaces and walkable street layouts makes Hauppauge great for those who like to stay active.
Learn more about living in HauppaugeCompare neighborhood and city base rent averages by bedroom.
| Western Suffolk | Hauppauge, NY | |
|---|---|---|
| Studio | $1,411 | $2,197 |
| 1 Bedroom | $1,546 | $2,728 |
| 2 Bedrooms | $1,868 | $3,280 |
| 3 Bedrooms | $2,421 | $4,748 |
- Instalaciones de lavandería
- Mantenimiento in situ
- Sin ascensor
- Piscina exterior
- Parque infantil
- Algunas con cocina de granito
- Algunas con piso de cocina de granito y área de comedor
- Tratamientos para ventanas estilo madera sintética
- Algunos gabinetes de tocador de estilo toscano
- Armarios de tocador de estilo toscano
- Baño y pisos de baldosas de cerámica
- Cabezal de ducha tipo lluvia
- Centro de lavandería
- Cocina a gas, calefacción y agua caliente incluidos
- Estacionamiento comunitario
- Gabinetes de cocina de estilo toscano
- Lavadora y secadora bajo encimera de acero inoxidable
- Microondas de acero inoxidable
- Moldura de corona y base
- Oficina de arrendamiento in situ
- Ventana de baño esmerilada
- Ventiladores de techo
- Algunas con encimera de cuarzo
- Algunas con piso de cocina de granito
- Algunos con gabinetes de tocador con paneles elevados
- Algunos con pisos de tablones de vinilo
- Iluminación Hi-Hat
- Lavaplatos de acero inoxidable
- Piscina al aire libre
- Aire acondicionado de pared
- Algunas con cocina y comedor de granito
- Algunos con electrodomésticos de acero inoxidable
- Algunos con encimera de granito y protector contra salpicaduras
- Algunos con gabinetes de cocina de estilo toscano
- Algunos con gabinetes de paneles elevados
- Algunos con gabinetes de tocador de estilo toscano
- Paisajismo profesional
- Algunas con techo abovedado
- Algunos con sistema de armario personalizable
- Algunos gabinetes White Shaker
- Entrada al pasillo con azulejos de cerámica
- Entradas de pasillo con azulejos de cerámica
- Exterior de Ledgestone y Cedar Shake
- Iluminación Hi-Hat y accesorios de iluminación actualizados
- Listo para cable y Fios
- Pasarelas adoquinadas, entrada de piedra azul
- Pasarelas de adoquines
- Algunos con contadores de cuartos de galón y protector contra salpicaduras
- Algunos gabinetes de cocina de estilo toscano
- Algunos gabinetes de tocador White Shaker
- Encimera y protector contra salpicaduras de granito
- Espejo/armario de tocador iluminado
- La mayoría de las residencias con terraza al aire libre
- Puerta de ducha sin marco
- Algunas con alfombras de felpa
- Algunas con suelo de cocina Pergo
- Algunas con vestidor
- Algunas con zona de comedor Pergo
- Algunos con baldosas de tablones de vinilo
- Cocina a gas con horno autolimpiante
- Decoraciones venecianas de madera sintética de 2 pulgadas
- Electrodomésticos de acero inoxidable
- Luminarias actualizadas
- Puertas de ducha sin marco
- Tratamientos de ventanas verticales
- Ventiladores de techo en todo
- Algunas con madera de comedor Pergo
- Algunas con suelo de cocina/comedor de granito
- Algunas encimeras y protectores contra salpicaduras de granito
- Algunos con vestidores
- Encimera de acero inoxidable W/D
- Entrada a la cascada
- Lavadora y secadora bajo encimera
- Mantenimiento in situ
- Refrigerador de acero inoxidable
- Tocador y protector contra salpicaduras de granito
- Lavadora/Secadora
- Aire acondicionado
- Ventiladores de techo
- Preinstalación de cables
- Lavavajillas
- Encimeras de granito
- Electrodomésticos de acero inoxidable
- Cocina comedor
- Cocina
- Microondas
- Horno
- Fogón
- Nevera
- Congelador
- Agua caliente instantánea
- Alfombra
- Suelos de baldosas
- Comedor
- Oficina
- Moldura para techo
- Techo abovedado
- Vestidores
- Cubiertas de ventanas
| Monday | 9am - 5pm |
|---|---|
| Tuesday | 9am - 5pm |
| Wednesday | 9am - 5pm |
| Thursday | 9am - 5pm |
| Friday | 9am - 5pm |
| Saturday | 10am - 5pm |
| Sunday | 10am - 5pm |
| Colleges & Universities | Distance | ||
|---|---|---|---|
| Colleges & Universities | Distance | ||
| Drive: | 10 min | 4.1 mi | |
| Drive: | 12 min | 6.8 mi | |
| Drive: | 19 min | 11.5 mi | |
| Drive: | 17 min | 11.7 mi |
 The GreatSchools Rating helps parents compare schools within a state based on a variety of school quality indicators and provides a helpful picture of how effectively each school serves all of its students. Ratings are on a scale of 1 (below average) to 10 (above average) and can include test scores, college readiness, academic progress, advanced courses, equity, discipline and attendance data. We also advise parents to visit schools, consider other information on school performance and programs, and consider family needs as part of the school selection process.
The GreatSchools Rating helps parents compare schools within a state based on a variety of school quality indicators and provides a helpful picture of how effectively each school serves all of its students. Ratings are on a scale of 1 (below average) to 10 (above average) and can include test scores, college readiness, academic progress, advanced courses, equity, discipline and attendance data. We also advise parents to visit schools, consider other information on school performance and programs, and consider family needs as part of the school selection process.
View GreatSchools Rating Methodology
Data provided by GreatSchools.org © 2026. All rights reserved.
Fairfield West At Hauppauge Photos
-
Fairfield West At Hauppauge
-
1HAB, 1BA - 750 FT²
-
-
-
-
-
-
-
Models
-
Studio
-
Studio
-
1 Bedroom
-
1 Bedroom
-
1 Bedroom
-
1 Bedroom
Nearby Apartments
Within 50 Miles of Fairfield West At Hauppauge
-
Fairfield Townhomes at Islip
75 Circle Dr
Central Islip, NY 11722
$2,650 - $3,950
1-2 Br 3.9 mi
-
Fairfield Townhouses at Holtsville
2 Victorian Ct
Holtsville, NY 11742
$2,800 - $3,260
1-2 Br 10.0 mi
-
Fairfield Courtyard at Bayport
100 Terrace
Bayport, NY 11705
$2,415 - $3,110
1-2 Br 11.3 mi
-
Fairfield The Wel At Lindenhurst
75 E Hoffman Ave
Lindenhurst, NY 11757
$2,825 - $5,150
1-3 Br 11.7 mi
-
Fairfield Village At Coram
1 Brookwood Dr
Coram, NY 11727
$2,330 - $2,890
1-2 Br 12.1 mi
-
Fairfield Charles Pond at Coram
One Charles Pond Dr
Coram, NY 11727
$2,500 - $3,375
1-2 Br 12.5 mi
Fairfield West At Hauppauge has units with in‑unit washers and dryers, making laundry day simple for residents.
Select utilities are included in rent at Fairfield West At Hauppauge, including gas, water, heat, trash removal, and sewer. Residents are responsible for any other utilities not listed.
Parking is available at Fairfield West At Hauppauge. Contact this property for details.
Fairfield West At Hauppauge has studios to two-bedrooms with rent ranges from $2,230/mo. to $3,190/mo.
Yes, Fairfield West At Hauppauge welcomes pets. Breed restrictions, weight limits, and additional fees may apply. View this property's pet policy.
A good rule of thumb is to spend no more than 30% of your gross income on rent. Based on the lowest available rent of $2,230 for a studio, you would need to earn about $89,200 per year to qualify. Want to double-check your budget? Calculate how much rent you can afford with our Rent Affordability Calculator.
Fairfield West At Hauppauge is offering Especiales for eligible applicants, with rental rates starting at $2,230.
Yes! Fairfield West At Hauppauge offers 2 Matterport 3D Tours. Explore different floor plans and see unit level details, all without leaving home.
What Are Walk Score®, Transit Score®, and Bike Score® Ratings?
Walk Score® measures the walkability of any address. Transit Score® measures access to public transit. Bike Score® measures the bikeability of any address.
What is a Sound Score Rating?
A Sound Score Rating aggregates noise caused by vehicle traffic, airplane traffic and local sources











Property Manager Responded