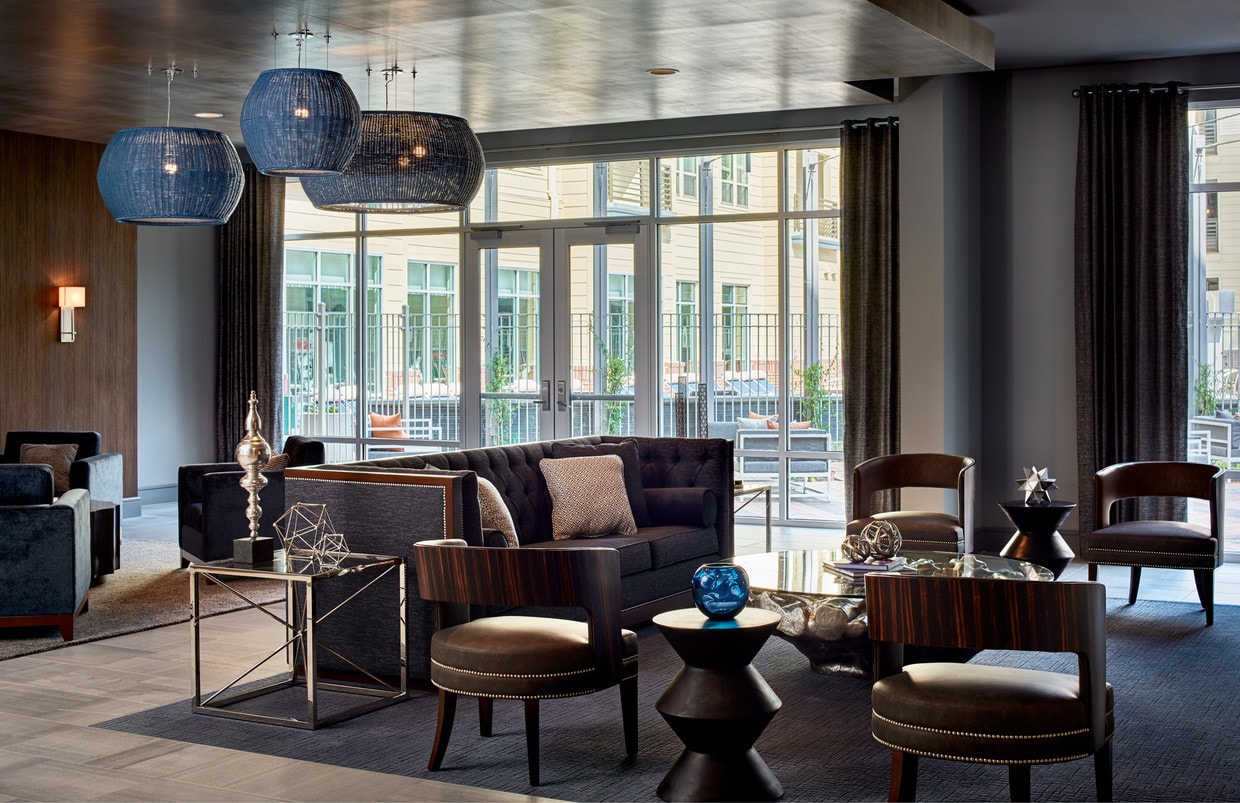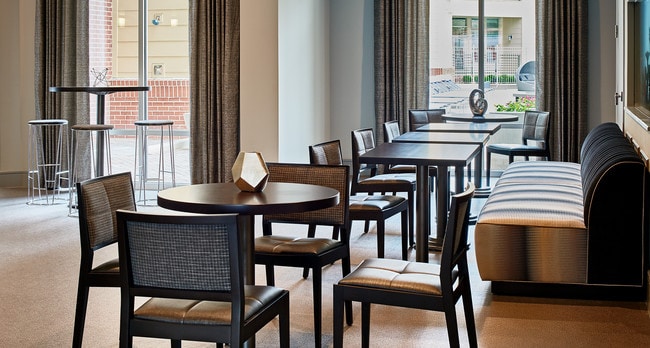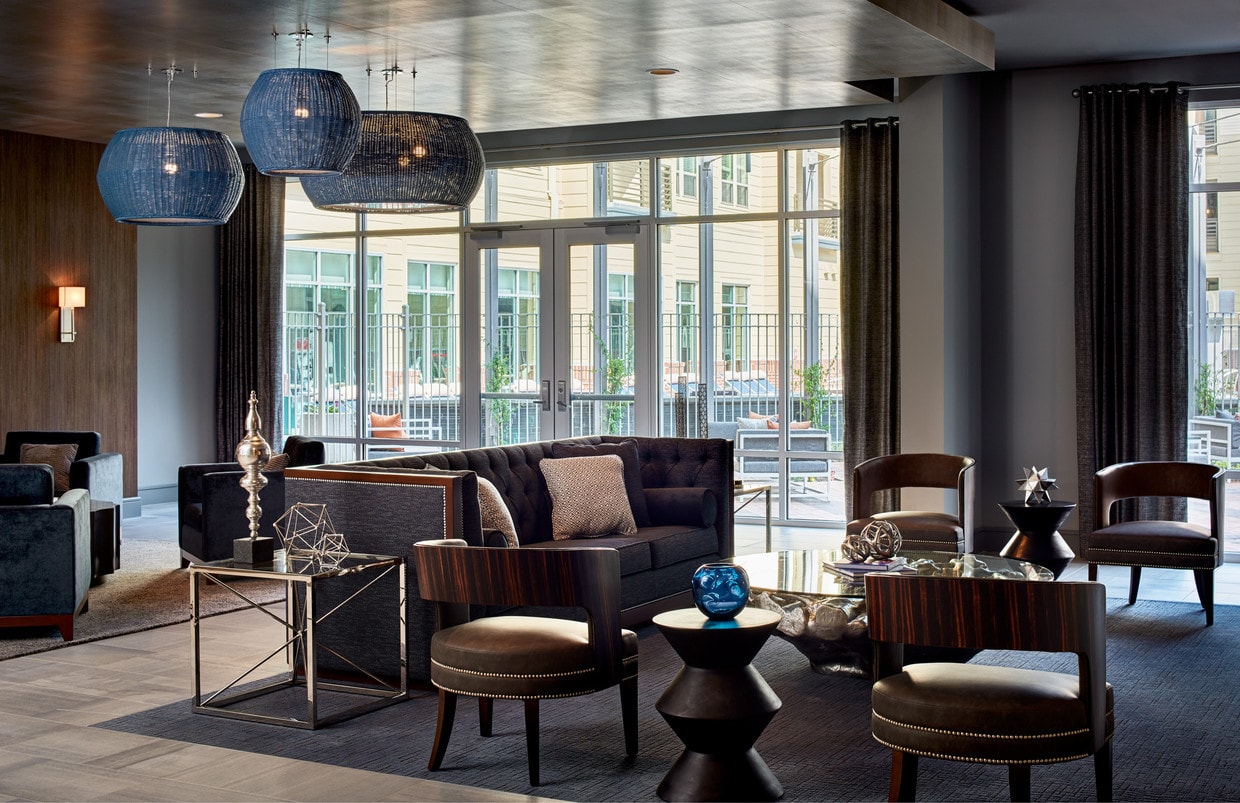-
Monthly Rent
$1,970 - $2,904
-
Bedrooms
1 - 3 bd
-
Bathrooms
1 - 2 ba
-
Square Feet
690 - 1,453 sq ft
One of Laurel's newest luxury communities that is vibrant all around. Each home boasts modern features and finishes, including quartz countertops, stainless steel appliances, tile backsplashes, oversize tubs, vinyl plank flooring, upgraded lighting and hardware packages, and full-size washers and dryers. Our four-story building offers residents a high quality of life with expansive amenities and distinct outdoor spaces, including three enclosed courtyards. Be steps away from the Towne Centre at Laurel, a new mixed-use destination offering a variety of retail and entertainment venues. To top it all off, enjoy Granville Gude Park and Lakehouse located directly across the street with friends and family. Lease today and transition your lifestyle!
Highlights
- Furnished Units Available
- Loft Layout
- Den
- Pool
- Walk-In Closets
- Planned Social Activities
- Spa
- Controlled Access
- Sundeck
Pricing & Floor Plans
-
Unit 402price $2,325square feet 960availibility Feb 12
-
Unit 280price $2,310square feet 985availibility Feb 13
-
Unit 405price $2,215square feet 751availibility Feb 26
-
Unit 273price $2,205square feet 1,071availibility Now
-
Unit 173price $2,225square feet 1,071availibility Now
-
Unit 248price $2,255square feet 1,071availibility Now
-
Unit 207price $2,290square feet 1,129availibility Now
-
Unit 234price $2,245square feet 1,129availibility Feb 12
-
Unit 134price $2,265square feet 1,129availibility Feb 19
-
Unit 387price $2,390square feet 1,192availibility Feb 12
-
Unit 419price $2,526square feet 1,276availibility Mar 5
-
Unit 402price $2,325square feet 960availibility Feb 12
-
Unit 280price $2,310square feet 985availibility Feb 13
-
Unit 405price $2,215square feet 751availibility Feb 26
-
Unit 273price $2,205square feet 1,071availibility Now
-
Unit 173price $2,225square feet 1,071availibility Now
-
Unit 248price $2,255square feet 1,071availibility Now
-
Unit 207price $2,290square feet 1,129availibility Now
-
Unit 234price $2,245square feet 1,129availibility Feb 12
-
Unit 134price $2,265square feet 1,129availibility Feb 19
-
Unit 387price $2,390square feet 1,192availibility Feb 12
-
Unit 419price $2,526square feet 1,276availibility Mar 5
Fees and Policies
The fees listed below are community-provided and may exclude utilities or add-ons. All payments are made directly to the property and are non-refundable unless otherwise specified. Use the Cost Calculator to determine costs based on your needs.
-
One-Time Basics
-
Due at Application
-
Application Fee Per ApplicantCharged per applicant.$40
-
-
Due at Application
-
Dogs
-
Monthly Pet FeeMax of 255. Charged per pet.$50
-
One-Time Pet FeeMax of 255. Charged per pet.$500
75 lbs. Weight LimitRestrictions:We welcome 2 pets per apartment home 75lb Weight Limit. There is a $500 non-refundable pet fee per pet. Pet rent is $50 per month. Breed restrictions apply. Please call our Leasing Office for complete Pet Policy information.Read More Read LessComments -
-
Cats
-
Monthly Pet FeeMax of 255. Charged per pet.$50
-
One-Time Pet FeeMax of 255. Charged per pet.$500
75 lbs. Weight LimitRestrictions:Comments -
-
Garage Lot
-
Parking DepositCharged per vehicle.$0
-
Parking FeeCharged per vehicle.$60
CommentsOne vehicle is permitted per leaseholder at $60 per month. Reserved parking may be available at an additional $100.00 per month upon request. All vehicles parked in the garage must be registered in the Parking Pass system. All visitors parking in the garage must be registered as a guest in Parking Pass and responsible to pay $0.50 per hour, or up to $10 per day. -
-
Covered
-
Parking DepositCharged per vehicle.$0
-
Parking FeeCharged per vehicle.$60
CommentsOne vehicle is permitted per leaseholder at $60 per month. Reserved parking may be available at an additional $100.00 per month upon request. All vehicles parked in the garage must be registered in the Parking Pass system. All visitors parking in the garage must be registered as a guest in Parking Pass and responsible to pay $0.50 per hour, or up to $10 per day. -
Property Fee Disclaimer: Based on community-supplied data and independent market research. Subject to change without notice. May exclude fees for mandatory or optional services and usage-based utilities.
Details
Utilities Included
-
Trash Removal
Lease Options
-
12 mo
Property Information
-
Built in 2017
-
340 units/4 stories
-
Furnished Units Available
Matterport 3D Tours
About Evolution At Towne Centre
One of Laurel's newest luxury communities that is vibrant all around. Each home boasts modern features and finishes, including quartz countertops, stainless steel appliances, tile backsplashes, oversize tubs, vinyl plank flooring, upgraded lighting and hardware packages, and full-size washers and dryers. Our four-story building offers residents a high quality of life with expansive amenities and distinct outdoor spaces, including three enclosed courtyards. Be steps away from the Towne Centre at Laurel, a new mixed-use destination offering a variety of retail and entertainment venues. To top it all off, enjoy Granville Gude Park and Lakehouse located directly across the street with friends and family. Lease today and transition your lifestyle!
Evolution At Towne Centre is an apartment community located in Prince George's County and the 20707 ZIP Code. This area is served by the Prince George's County Public Schools attendance zone.
Unique Features
- Bicycle Storage And Maintenance Facilities
- Pet-Friendly Community With Pet Spa
- Sparkling Saltwater Pool and Sundeck
- High Intensity Training Studio
- On-Site Management
- Terrace Level
- 2019 Resident Satisfaction Award
- Conveniently Less Than 15 Minutes From Fort Meade
- Corner Unit
- Juliet Balcony
- Located Within Towne Centre Laurel, The AreaS Prem
- On-Site Maintenance
- City skyline view
- Easy Access To Route 1, I-95, The Baltimore-Washin
- Impressive, 10,000+-Square-Foot Clubhouse With Gam
- Pool View
- Three Distinct Courtyards With Grilling Stations,
- Controlled-Access Garage Parking
- First Level
- Balcony Level
- Just Minutes From Two Marc Train Stations For Effo
- Top Floor
- 24-Hour Package Room Access
- Balcony
- BBQ/Picnic Area
- CourtYard View
- Park View
Contact
Self-Guided Tours Available
This community supports self-guided tours that offer prospective residents the ability to enter, tour, and exit the property without staff assistance. Contact the property for more details.
Video Tours
Can't make it to the community? This community offers online virtual tours for prospective residents.
Community Amenities
Pool
Fitness Center
Furnished Units Available
Elevator
Clubhouse
Controlled Access
Recycling
Grill
Property Services
- Package Service
- Controlled Access
- Maintenance on site
- Property Manager on Site
- Furnished Units Available
- Recycling
- Renters Insurance Program
- Online Services
- Planned Social Activities
Shared Community
- Elevator
- Clubhouse
- Lounge
- Storage Space
- Disposal Chutes
- Conference Rooms
Fitness & Recreation
- Fitness Center
- Spa
- Pool
- Bicycle Storage
Outdoor Features
- Sundeck
- Courtyard
- Grill
- Picnic Area
Apartment Features
Washer/Dryer
Air Conditioning
Dishwasher
Loft Layout
High Speed Internet Access
Hardwood Floors
Walk-In Closets
Microwave
Indoor Features
- High Speed Internet Access
- Washer/Dryer
- Air Conditioning
- Cable Ready
Kitchen Features & Appliances
- Dishwasher
- Disposal
- Stainless Steel Appliances
- Kitchen
- Microwave
- Oven
- Refrigerator
- Quartz Countertops
Model Details
- Hardwood Floors
- Carpet
- Den
- Walk-In Closets
- Linen Closet
- Loft Layout
- Balcony
- Patio
Located between Washington, D.C., and Baltimore, Laurel combines suburban living with easy access to major cities. The historic downtown area features a welcoming Main Street lined with independent businesses, while the Patuxent River winds through numerous parks and green spaces. The Laurel Lakes area offers outdoor recreation opportunities, and the Laurel Museum, housed in an 1840s mill workers' home, preserves the area's rich history. Housing options range from contemporary apartments near Towne Centre at Laurel to historic properties in the Old Town district. Current rental rates average $1,697 for one-bedroom units and $2,035 for two bedrooms, with year-over-year increases of 2.2% and 3.2% respectively.
Originally established as a mill town in the early 19th century, Laurel maintains strong connections to government and technology sectors, with NSA and Fort Meade located nearby.
Learn more about living in Laurel- Package Service
- Controlled Access
- Maintenance on site
- Property Manager on Site
- Furnished Units Available
- Recycling
- Renters Insurance Program
- Online Services
- Planned Social Activities
- Elevator
- Clubhouse
- Lounge
- Storage Space
- Disposal Chutes
- Conference Rooms
- Sundeck
- Courtyard
- Grill
- Picnic Area
- Fitness Center
- Spa
- Pool
- Bicycle Storage
- Bicycle Storage And Maintenance Facilities
- Pet-Friendly Community With Pet Spa
- Sparkling Saltwater Pool and Sundeck
- High Intensity Training Studio
- On-Site Management
- Terrace Level
- 2019 Resident Satisfaction Award
- Conveniently Less Than 15 Minutes From Fort Meade
- Corner Unit
- Juliet Balcony
- Located Within Towne Centre Laurel, The AreaS Prem
- On-Site Maintenance
- City skyline view
- Easy Access To Route 1, I-95, The Baltimore-Washin
- Impressive, 10,000+-Square-Foot Clubhouse With Gam
- Pool View
- Three Distinct Courtyards With Grilling Stations,
- Controlled-Access Garage Parking
- First Level
- Balcony Level
- Just Minutes From Two Marc Train Stations For Effo
- Top Floor
- 24-Hour Package Room Access
- Balcony
- BBQ/Picnic Area
- CourtYard View
- Park View
- High Speed Internet Access
- Washer/Dryer
- Air Conditioning
- Cable Ready
- Dishwasher
- Disposal
- Stainless Steel Appliances
- Kitchen
- Microwave
- Oven
- Refrigerator
- Quartz Countertops
- Hardwood Floors
- Carpet
- Den
- Walk-In Closets
- Linen Closet
- Loft Layout
- Balcony
- Patio
| Monday | 9am - 6pm |
|---|---|
| Tuesday | 9am - 6pm |
| Wednesday | 9am - 6pm |
| Thursday | 9am - 6pm |
| Friday | 9am - 6pm |
| Saturday | 9am - 5pm |
| Sunday | Closed |
| Colleges & Universities | Distance | ||
|---|---|---|---|
| Colleges & Universities | Distance | ||
| Drive: | 16 min | 9.3 mi | |
| Drive: | 18 min | 9.9 mi | |
| Drive: | 21 min | 11.6 mi | |
| Drive: | 23 min | 14.4 mi |
 The GreatSchools Rating helps parents compare schools within a state based on a variety of school quality indicators and provides a helpful picture of how effectively each school serves all of its students. Ratings are on a scale of 1 (below average) to 10 (above average) and can include test scores, college readiness, academic progress, advanced courses, equity, discipline and attendance data. We also advise parents to visit schools, consider other information on school performance and programs, and consider family needs as part of the school selection process.
The GreatSchools Rating helps parents compare schools within a state based on a variety of school quality indicators and provides a helpful picture of how effectively each school serves all of its students. Ratings are on a scale of 1 (below average) to 10 (above average) and can include test scores, college readiness, academic progress, advanced courses, equity, discipline and attendance data. We also advise parents to visit schools, consider other information on school performance and programs, and consider family needs as part of the school selection process.
View GreatSchools Rating Methodology
Data provided by GreatSchools.org © 2026. All rights reserved.
Transportation options available in Laurel include Greenbelt, Green/Yellow Line Center Platform, located 8.4 miles from Evolution At Towne Centre. Evolution At Towne Centre is near Baltimore/Washington International Thurgood Marshall, located 15.5 miles or 26 minutes away, and Ronald Reagan Washington Ntl, located 24.8 miles or 40 minutes away.
| Transit / Subway | Distance | ||
|---|---|---|---|
| Transit / Subway | Distance | ||
| Drive: | 14 min | 8.4 mi | |
| Drive: | 21 min | 10.0 mi | |
|
|
Drive: | 19 min | 12.4 mi |
| Commuter Rail | Distance | ||
|---|---|---|---|
| Commuter Rail | Distance | ||
|
|
Drive: | 3 min | 1.6 mi |
|
|
Drive: | 7 min | 2.7 mi |
|
|
Drive: | 6 min | 3.3 mi |
|
|
Drive: | 11 min | 4.9 mi |
|
|
Drive: | 15 min | 7.7 mi |
| Airports | Distance | ||
|---|---|---|---|
| Airports | Distance | ||
|
Baltimore/Washington International Thurgood Marshall
|
Drive: | 26 min | 15.5 mi |
|
Ronald Reagan Washington Ntl
|
Drive: | 40 min | 24.8 mi |
Time and distance from Evolution At Towne Centre.
| Shopping Centers | Distance | ||
|---|---|---|---|
| Shopping Centers | Distance | ||
| Walk: | 5 min | 0.3 mi | |
| Walk: | 9 min | 0.5 mi | |
| Walk: | 9 min | 0.5 mi |
| Parks and Recreation | Distance | ||
|---|---|---|---|
| Parks and Recreation | Distance | ||
|
Fairland Regional Park
|
Drive: | 10 min | 4.3 mi |
|
Patuxent Research Refuge - North Tract
|
Drive: | 14 min | 6.3 mi |
|
Patuxent Research Refuge - South Tract
|
Drive: | 14 min | 7.2 mi |
|
Maydale Conservation Park and Nature Center
|
Drive: | 16 min | 9.0 mi |
|
Browns Bridge Recreation Area
|
Drive: | 18 min | 9.6 mi |
| Hospitals | Distance | ||
|---|---|---|---|
| Hospitals | Distance | ||
| Drive: | 4 min | 1.7 mi | |
| Drive: | 14 min | 8.1 mi | |
| Drive: | 18 min | 10.3 mi |
| Military Bases | Distance | ||
|---|---|---|---|
| Military Bases | Distance | ||
| Drive: | 15 min | 7.8 mi |
Evolution At Towne Centre Photos
-
Evolution At Towne Centre
-
-
2BR, 2BA - 1071 SF
-
-
-
-
-
-
Models
-
1 Bedroom
-
1 Bedroom
-
1 Bedroom
-
1 Bedroom
-
1 Bedroom
-
1 Bedroom
Nearby Apartments
Within 50 Miles of Evolution At Towne Centre
-
Knights Bridge II
13516 Greencastle Rd
Burtonsville, MD 20866
$1,460 - $1,975
1-3 Br 3.9 mi
-
3350 At Alterra
3350 Toledo Ter
Hyattsville, MD 20782
$1,741 - $2,853
1-3 Br 10.1 mi
-
Glenmont Forest
2386 Glenmont Cir
Silver Spring, MD 20902
$1,576 - $2,694
1-3 Br 10.4 mi
-
Beacon Place at Kentlands
916 Beacon Square Ct
Gaithersburg, MD 20878
$1,850 - $3,182
1-2 Br 20.6 mi
-
Tysons View
2206 Pimmit Run Ln
Falls Church, VA 22043
$1,685 - $2,785 Plus Fees
1-3 Br 22.9 mi
-
South Port
6112 Edsall Rd
Alexandria, VA 22304
$1,578 - $2,451 Plus Fees
1-3 Br 24.7 mi
Evolution At Towne Centre has units with in‑unit washers and dryers, making laundry day simple for residents.
Evolution At Towne Centre includes trash removal in rent. Residents are responsible for any other utilities not listed.
Parking is available at Evolution At Towne Centre. Fees may apply depending on the type of parking offered. Contact this property for details.
Evolution At Towne Centre has one to three-bedrooms with rent ranges from $1,970/mo. to $2,904/mo.
Yes, Evolution At Towne Centre welcomes pets. Breed restrictions, weight limits, and additional fees may apply. View this property's pet policy.
A good rule of thumb is to spend no more than 30% of your gross income on rent. Based on the lowest available rent of $1,970 for a one-bedroom, you would need to earn about $78,800 per year to qualify. Want to double-check your budget? Calculate how much rent you can afford with our Rent Affordability Calculator.
Evolution At Towne Centre is not currently offering any rent specials. Check back soon, as promotions change frequently.
Yes! Evolution At Towne Centre offers 6 Matterport 3D Tours. Explore different floor plans and see unit level details, all without leaving home.
What Are Walk Score®, Transit Score®, and Bike Score® Ratings?
Walk Score® measures the walkability of any address. Transit Score® measures access to public transit. Bike Score® measures the bikeability of any address.
What is a Sound Score Rating?
A Sound Score Rating aggregates noise caused by vehicle traffic, airplane traffic and local sources









