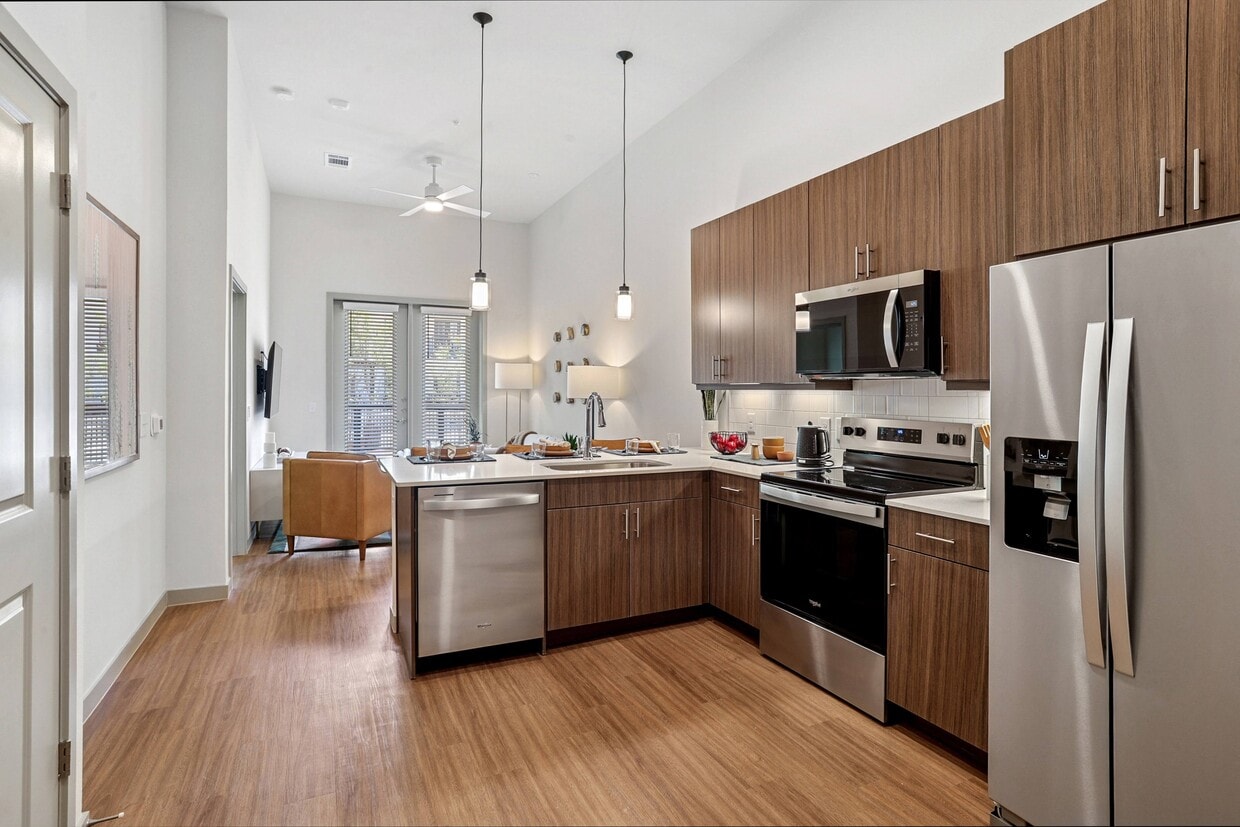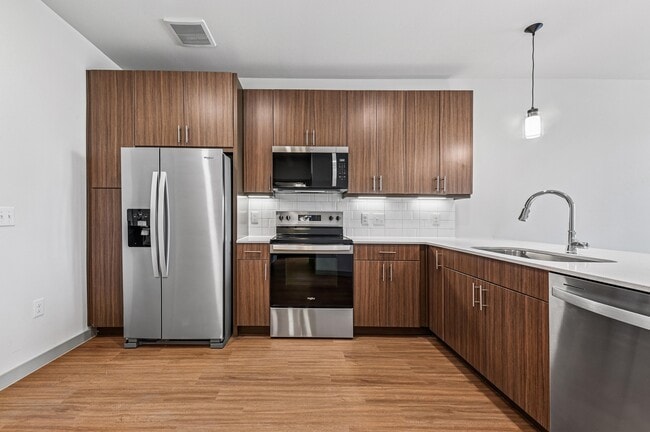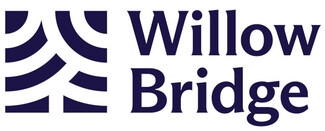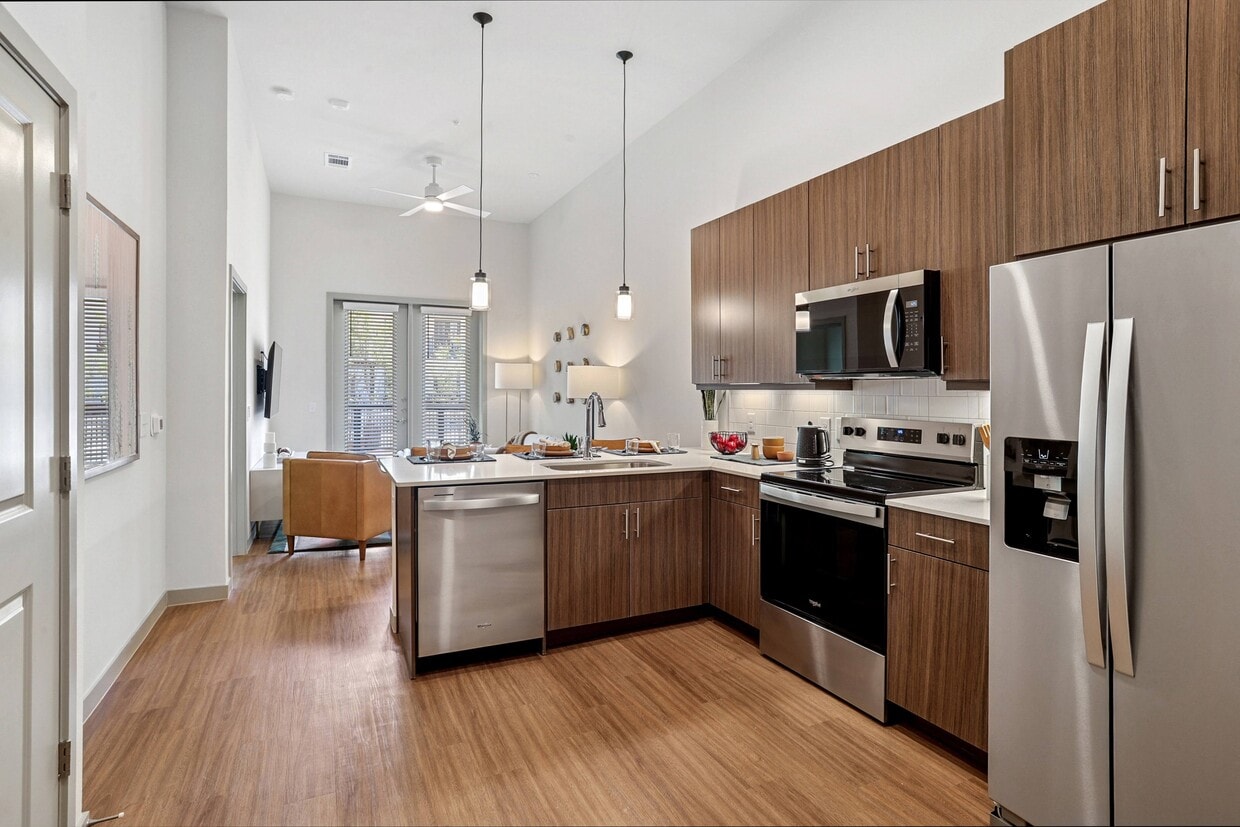-
Monthly Rent
$1,285 - $2,800
-
Bedrooms
Studio - 2 bd
-
Bathrooms
1 - 2 ba
-
Square Feet
450 - 1,331 sq ft
Pricing & Floor Plans
-
Unit 1252price $1,285square feet 450availibility Now
-
Unit 1352price $1,285square feet 450availibility Now
-
Unit 1452price $1,285square feet 450availibility Now
-
Unit 2248price $1,365square feet 491availibility Nov 14
-
Unit 2348price $1,365square feet 491availibility Nov 14
-
Unit 2448price $1,365square feet 491availibility Nov 14
-
Unit 1122price $1,500square feet 585availibility Now
-
Unit 2306price $1,480square feet 621availibility Sep 5
-
Unit 2406price $1,480square feet 621availibility Sep 5
-
Unit 1405price $1,510square feet 623availibility Now
-
Unit 1315price $1,510square feet 623availibility Now
-
Unit 1305price $1,510square feet 623availibility Now
-
Unit 1248price $1,555square feet 627availibility Now
-
Unit 1250price $1,555square feet 627availibility Now
-
Unit 1348price $1,555square feet 627availibility Now
-
Unit 1148price $1,550square feet 627availibility Now
-
Unit 1150price $1,550square feet 627availibility Now
-
Unit 1110price $1,565square feet 627availibility Now
-
Unit 1342price $1,694square feet 744availibility Now
-
Unit 1400price $1,694square feet 744availibility Now
-
Unit 1242price $1,694square feet 744availibility Now
-
Unit 1154price $2,190square feet 1,009availibility Now
-
Unit 1146price $2,235square feet 1,095availibility Now
-
Unit 2116price $2,250square feet 1,095availibility Sep 5
-
Unit 1144price $2,360square feet 1,200availibility Now
-
Unit 1227price $1,515square feet 627availibility Aug 1
-
Unit 1327price $1,515square feet 627availibility Aug 1
-
Unit 1127price $1,530square feet 627availibility Aug 1
-
Unit 2232price $1,660square feet 710availibility Oct 10
-
Unit 2332price $1,660square feet 710availibility Oct 10
-
Unit 2432price $1,660square feet 710availibility Oct 10
-
Unit 2249price $1,650square feet 668availibility Nov 14
-
Unit 2349price $1,650square feet 668availibility Nov 14
-
Unit 2449price $1,650square feet 668availibility Nov 14
-
Unit 2258price $1,735square feet 801availibility Nov 14
-
Unit 2358price $1,795square feet 801availibility Nov 14
-
Unit 2458price $1,795square feet 801availibility Nov 14
-
Unit 1401price $2,025square feet 910availibility Now
-
Unit 1421price $2,025square feet 910availibility Now
-
Unit 1201price $2,025square feet 910availibility Now
-
Unit 1354price $2,195square feet 1,044availibility Now
-
Unit 1554price $2,210square feet 1,044availibility Now
-
Unit 1246price $2,230square feet 1,095availibility Now
-
Unit 1324price $2,270square feet 1,131availibility Now
-
Unit 1340price $2,270square feet 1,131availibility Now
-
Unit 1444price $2,430square feet 1,200availibility Now
-
Unit 1518price $2,498square feet 1,199availibility Now
-
Unit 1218price $2,665square feet 1,200availibility Now
-
Unit 2214price $2,120square feet 1,095availibility Sep 5
-
Unit 2251price $2,180square feet 1,095availibility Nov 14
-
Unit 2151price $2,195square feet 1,095availibility Nov 14
-
Unit 1252price $1,285square feet 450availibility Now
-
Unit 1352price $1,285square feet 450availibility Now
-
Unit 1452price $1,285square feet 450availibility Now
-
Unit 2248price $1,365square feet 491availibility Nov 14
-
Unit 2348price $1,365square feet 491availibility Nov 14
-
Unit 2448price $1,365square feet 491availibility Nov 14
-
Unit 1122price $1,500square feet 585availibility Now
-
Unit 2306price $1,480square feet 621availibility Sep 5
-
Unit 2406price $1,480square feet 621availibility Sep 5
-
Unit 1405price $1,510square feet 623availibility Now
-
Unit 1315price $1,510square feet 623availibility Now
-
Unit 1305price $1,510square feet 623availibility Now
-
Unit 1248price $1,555square feet 627availibility Now
-
Unit 1250price $1,555square feet 627availibility Now
-
Unit 1348price $1,555square feet 627availibility Now
-
Unit 1148price $1,550square feet 627availibility Now
-
Unit 1150price $1,550square feet 627availibility Now
-
Unit 1110price $1,565square feet 627availibility Now
-
Unit 1342price $1,694square feet 744availibility Now
-
Unit 1400price $1,694square feet 744availibility Now
-
Unit 1242price $1,694square feet 744availibility Now
-
Unit 1154price $2,190square feet 1,009availibility Now
-
Unit 1146price $2,235square feet 1,095availibility Now
-
Unit 2116price $2,250square feet 1,095availibility Sep 5
-
Unit 1144price $2,360square feet 1,200availibility Now
-
Unit 1227price $1,515square feet 627availibility Aug 1
-
Unit 1327price $1,515square feet 627availibility Aug 1
-
Unit 1127price $1,530square feet 627availibility Aug 1
-
Unit 2232price $1,660square feet 710availibility Oct 10
-
Unit 2332price $1,660square feet 710availibility Oct 10
-
Unit 2432price $1,660square feet 710availibility Oct 10
-
Unit 2249price $1,650square feet 668availibility Nov 14
-
Unit 2349price $1,650square feet 668availibility Nov 14
-
Unit 2449price $1,650square feet 668availibility Nov 14
-
Unit 2258price $1,735square feet 801availibility Nov 14
-
Unit 2358price $1,795square feet 801availibility Nov 14
-
Unit 2458price $1,795square feet 801availibility Nov 14
-
Unit 1401price $2,025square feet 910availibility Now
-
Unit 1421price $2,025square feet 910availibility Now
-
Unit 1201price $2,025square feet 910availibility Now
-
Unit 1354price $2,195square feet 1,044availibility Now
-
Unit 1554price $2,210square feet 1,044availibility Now
-
Unit 1246price $2,230square feet 1,095availibility Now
-
Unit 1324price $2,270square feet 1,131availibility Now
-
Unit 1340price $2,270square feet 1,131availibility Now
-
Unit 1444price $2,430square feet 1,200availibility Now
-
Unit 1518price $2,498square feet 1,199availibility Now
-
Unit 1218price $2,665square feet 1,200availibility Now
-
Unit 2214price $2,120square feet 1,095availibility Sep 5
-
Unit 2251price $2,180square feet 1,095availibility Nov 14
-
Unit 2151price $2,195square feet 1,095availibility Nov 14
Fees and Policies
The fees below are based on community-supplied data and may exclude additional fees and utilities.
- Dogs Allowed
-
Monthly pet rent$30
-
One time Fee$400
-
Pet deposit$0
-
Pet Limit2
-
Restrictions:Aggressive Breeds
- Cats Allowed
-
Monthly pet rent$30
-
One time Fee$400
-
Pet deposit$0
-
Pet Limit2
- Parking
-
Other--
Details
Lease Options
-
12 - 15 Month Leases
Property Information
-
Built in 2025
-
436 units/5 stories
Matterport 3D Tours
Select a unit to view pricing & availability
About EVIVA at Trinity Mills Station
NOW LEASING! Contact us for details. Embrace life in the heart of Carrollton at EVIVA Trinity Mills Station, where youll enjoy immediate access to both the tranquility and the pulse of the city. Situated near the crossroads of President George Bush Turnpike and I-35, with the DART station just a stroll away, our community places Downtown Dallas within easy reach. Additional access to SH 121, I-635, Dallas North Tollway, and two major airports (DFW International & Dallas Love Field) makes this a prime location for anyone traveling by car, train, or plane. And with the upcoming DART Silver Line connecting Downtown Carrollton to DFW Airport, getting around the Metroplex will be easier than ever. Venture outdoors to the nearby Nob Hill Greenbelt, featuring approximately seven miles of paved trails perfect for a scenic stroll or energetic workout. Youll also love being close to Downtown Carrollton, a vibrant hub full of diverse shopping, dining, and entertainment options. Beyond the citys convenient connectivity and global flavors, Carrolltons multicultural character shines through its rich lineup of community events and festivals. The newly planned Esplanade Park will soon offer a premier gathering space for farmers and makers markets, as well as annual festivities like TEXFest, Carrollton Culture Fest, and Festival at the Switchyard. At EVIVA Trinity Mills Station, youre not just finding a place to liveyoure discovering an entire neighborhood filled with convenience, culture, and community. We are open on Saturday and Sunday by appointment only, contact the leasing office for further details.
EVIVA at Trinity Mills Station is an apartment community located in Dallas County and the 75006 ZIP Code. This area is served by the Carrollton-Farmers Branch Independent attendance zone.
Unique Features
- DART Station across the street
- Walkable Neighborhood
- Dog Run
- Pool View
- Gas Grilling Area
- TV Viewing Station and Fire Pit
- Electric Car Charging Stations
- Ground floor retail and restaurant
- Package Lockers
- Premium flooring choices in kitchens and baths
- Storage Units
- Coworking Space
- Fitness Center with Yoga/Fitness Class Studio
- Luxurious bathrooms with designer touches
- Access-Controlled Garage Parking
- Bicycle Racks and Storage
- Community Room Kitchen
- Pet Spa
- Pool and Cabanas
- Spacious interiors with modern finishes
- Programmed Esplande
Community Amenities
Pool
Fitness Center
Elevator
Playground
Clubhouse
Controlled Access
Business Center
Grill
Property Services
- Package Service
- Community-Wide WiFi
- Wi-Fi
- Controlled Access
- Maintenance on site
- Property Manager on Site
- Shuttle to Train
- On-Site Retail
- Online Services
- Pet Care
- Pet Play Area
- Pet Washing Station
- EV Charging
- Public Transportation
- Key Fob Entry
- Wheelchair Accessible
Shared Community
- Elevator
- Business Center
- Clubhouse
- Lounge
- Multi Use Room
- Storage Space
- Conference Rooms
Fitness & Recreation
- Fitness Center
- Spa
- Pool
- Playground
- Bicycle Storage
- Walking/Biking Trails
Outdoor Features
- Cabana
- Courtyard
- Grill
- Picnic Area
- Dog Park
Apartment Features
Washer/Dryer
Air Conditioning
Dishwasher
High Speed Internet Access
Walk-In Closets
Island Kitchen
Microwave
Refrigerator
Highlights
- High Speed Internet Access
- Wi-Fi
- Washer/Dryer
- Air Conditioning
- Heating
- Ceiling Fans
- Smoke Free
- Cable Ready
- Storage Space
- Double Vanities
- Tub/Shower
- Sprinkler System
- Wheelchair Accessible (Rooms)
Kitchen Features & Appliances
- Dishwasher
- Disposal
- Ice Maker
- Stainless Steel Appliances
- Pantry
- Island Kitchen
- Eat-in Kitchen
- Kitchen
- Microwave
- Oven
- Range
- Refrigerator
- Freezer
- Breakfast Nook
- Quartz Countertops
Model Details
- Carpet
- Vinyl Flooring
- High Ceilings
- Office
- Views
- Walk-In Closets
- Linen Closet
- Large Bedrooms
- Balcony
- Patio
- Package Service
- Community-Wide WiFi
- Wi-Fi
- Controlled Access
- Maintenance on site
- Property Manager on Site
- Shuttle to Train
- On-Site Retail
- Online Services
- Pet Care
- Pet Play Area
- Pet Washing Station
- EV Charging
- Public Transportation
- Key Fob Entry
- Wheelchair Accessible
- Elevator
- Business Center
- Clubhouse
- Lounge
- Multi Use Room
- Storage Space
- Conference Rooms
- Cabana
- Courtyard
- Grill
- Picnic Area
- Dog Park
- Fitness Center
- Spa
- Pool
- Playground
- Bicycle Storage
- Walking/Biking Trails
- DART Station across the street
- Walkable Neighborhood
- Dog Run
- Pool View
- Gas Grilling Area
- TV Viewing Station and Fire Pit
- Electric Car Charging Stations
- Ground floor retail and restaurant
- Package Lockers
- Premium flooring choices in kitchens and baths
- Storage Units
- Coworking Space
- Fitness Center with Yoga/Fitness Class Studio
- Luxurious bathrooms with designer touches
- Access-Controlled Garage Parking
- Bicycle Racks and Storage
- Community Room Kitchen
- Pet Spa
- Pool and Cabanas
- Spacious interiors with modern finishes
- Programmed Esplande
- High Speed Internet Access
- Wi-Fi
- Washer/Dryer
- Air Conditioning
- Heating
- Ceiling Fans
- Smoke Free
- Cable Ready
- Storage Space
- Double Vanities
- Tub/Shower
- Sprinkler System
- Wheelchair Accessible (Rooms)
- Dishwasher
- Disposal
- Ice Maker
- Stainless Steel Appliances
- Pantry
- Island Kitchen
- Eat-in Kitchen
- Kitchen
- Microwave
- Oven
- Range
- Refrigerator
- Freezer
- Breakfast Nook
- Quartz Countertops
- Carpet
- Vinyl Flooring
- High Ceilings
- Office
- Views
- Walk-In Closets
- Linen Closet
- Large Bedrooms
- Balcony
- Patio
| Monday | 9am - 6pm |
|---|---|
| Tuesday | 9am - 6pm |
| Wednesday | 9am - 6pm |
| Thursday | 9am - 6pm |
| Friday | 9am - 6pm |
| Saturday | 10am - 5pm |
| Sunday | Closed |
Right in the in the heart of the Dallas-Fort Worth area, Carrollton is a large suburban community that regularly earns recognition as one of the best places to live in America by national publications. The landscape is filled with residential neighborhoods, upscale homes, and apartment communities on charming tree-lined streets. Residents benefit from a low crime rate, and families love the wide availability of excellent public schools.
Public parks and nature trails provide endless opportunities to enjoy the great outdoors without going far from home. Just north of town, Lewisville Lake is a popular weekend destination for boating, fishing, and just lounging on the shore. There are several waterparks nearby as well. Carrollton is only 20 minutes west of the University of Texas at Dallas and a few minutes northeast of the Dallas/Fort Worth International Airport, adding even more convenience for those looking for an apartment in a great location.
Learn more about living in Carrollton| Colleges & Universities | Distance | ||
|---|---|---|---|
| Colleges & Universities | Distance | ||
| Drive: | 13 min | 8.1 mi | |
| Drive: | 16 min | 9.4 mi | |
| Drive: | 18 min | 11.7 mi | |
| Drive: | 27 min | 22.9 mi |
 The GreatSchools Rating helps parents compare schools within a state based on a variety of school quality indicators and provides a helpful picture of how effectively each school serves all of its students. Ratings are on a scale of 1 (below average) to 10 (above average) and can include test scores, college readiness, academic progress, advanced courses, equity, discipline and attendance data. We also advise parents to visit schools, consider other information on school performance and programs, and consider family needs as part of the school selection process.
The GreatSchools Rating helps parents compare schools within a state based on a variety of school quality indicators and provides a helpful picture of how effectively each school serves all of its students. Ratings are on a scale of 1 (below average) to 10 (above average) and can include test scores, college readiness, academic progress, advanced courses, equity, discipline and attendance data. We also advise parents to visit schools, consider other information on school performance and programs, and consider family needs as part of the school selection process.
View GreatSchools Rating Methodology
Data provided by GreatSchools.org © 2025. All rights reserved.
Transportation options available in Carrollton include North Carrollton/Frankford Station, located 2.4 miles from EVIVA at Trinity Mills Station. EVIVA at Trinity Mills Station is near Dallas-Fort Worth International, located 13.6 miles or 19 minutes away, and Dallas Love Field, located 15.0 miles or 24 minutes away.
| Transit / Subway | Distance | ||
|---|---|---|---|
| Transit / Subway | Distance | ||
|
|
Drive: | 5 min | 2.4 mi |
|
|
Drive: | 6 min | 2.8 mi |
|
|
Drive: | 9 min | 5.2 mi |
|
|
Drive: | 9 min | 5.2 mi |
|
|
Drive: | 11 min | 7.3 mi |
| Commuter Rail | Distance | ||
|---|---|---|---|
| Commuter Rail | Distance | ||
|
|
Walk: | 12 min | 0.6 mi |
| Drive: | 9 min | 3.8 mi | |
| Drive: | 11 min | 7.1 mi | |
| Drive: | 13 min | 10.0 mi | |
|
|
Drive: | 20 min | 14.5 mi |
| Airports | Distance | ||
|---|---|---|---|
| Airports | Distance | ||
|
Dallas-Fort Worth International
|
Drive: | 19 min | 13.6 mi |
|
Dallas Love Field
|
Drive: | 24 min | 15.0 mi |
Time and distance from EVIVA at Trinity Mills Station.
| Shopping Centers | Distance | ||
|---|---|---|---|
| Shopping Centers | Distance | ||
| Walk: | 7 min | 0.4 mi | |
| Walk: | 13 min | 0.7 mi | |
| Drive: | 3 min | 1.2 mi |
| Parks and Recreation | Distance | ||
|---|---|---|---|
| Parks and Recreation | Distance | ||
|
Elm Fork Preserve
|
Drive: | 9 min | 3.6 mi |
|
Coppell Community Garden
|
Drive: | 11 min | 6.2 mi |
|
Beckert Park
|
Drive: | 15 min | 7.6 mi |
|
Grapevine Springs Preserve
|
Drive: | 15 min | 7.9 mi |
|
Coppell Nature Park
|
Drive: | 15 min | 8.7 mi |
| Hospitals | Distance | ||
|---|---|---|---|
| Hospitals | Distance | ||
| Drive: | 4 min | 1.9 mi | |
| Drive: | 11 min | 5.4 mi | |
| Drive: | 12 min | 7.4 mi |
| Military Bases | Distance | ||
|---|---|---|---|
| Military Bases | Distance | ||
| Drive: | 29 min | 20.6 mi | |
| Drive: | 56 min | 41.2 mi |
Property Ratings at EVIVA at Trinity Mills Station
I just moved in but so far so good. The only thing was that I had to put in a work order as soon as I moved in as I had some issues with closing doors in my unit but other than that it’s quiet and nice!
I just moved in, and so far, my experience has been positive. There is some construction happening, and I've encountered a few issues with amenities, like mailbox keys and packages, but nothing too serious. The staff has been helpful and friendly. I'm looking forward to settling in over the next few weeks.
The apartment is sleek and nice, located near Walmart and restaurants. It is located in a safe area. Management is mostly responsive via email or phone.
Just moved into my studio this week and so far it’s been a good experience. The space is clean and cozy and move-in was pretty smooth. There is some construction going on so it’s a bit noisy at times but nothing too crazy. Staff has been helpful and friendly. Looking forward to settling in more!
Property Manager at EVIVA at Trinity Mills Station, Responded To This Review
We are happy to hear that your move-in experience was smooth. We understand that the ongoing construction can be a bit disruptive and we appreciate your patience during this time. We're looking forward to having you settle in more and enjoy your new home. Sincerely, The EVIVA at Trinity Mills Station Management Team
Lovely property in a blossoming location. If you like, Koreatown is a short drive away. Several other helpful and convenient points of interest are within a very small distance. Construction is ongoing, as it is a new property. The accessible/completed areas are quite nice, as is the promise of several appealing amenities to come. The staff is very kind and inviting. To earn the 5th star, I'd want to see a more knowledgeable, well trained staff and about twice as many of them. They are very short staffed for the moment, and for that reason it is hard to reach them by phone or by email. There are a lot of systematic disconnects and unanswered questions upon the first few weeks of moving in and settling in. While I understand it is a new property, its parent realty organization is more than experienced enough for this to be acceptable. Surveillance could also be a little more robust. That said, there's never been a time I've felt unsafe. The good certainly outweighs the bad.
Property Manager at EVIVA at Trinity Mills Station, Responded To This Review
We appreciate your feedback and are glad to hear that you're enjoying the location and the promise of our upcoming amenities. We understand your concerns about our team's availability and we're actively working on improving our communication channels. We also take note of your comments about our team's knowledge and training. We invite you to reach out to us at 1 844-744-7705 or evivamgr@willowbridgepc.com to discuss your experience further. Sincerely, The EVIVA at Trinity Mills Station Management Team
EVIVA at Trinity Mills Station Photos
-
-
1BR, 1BA - 627SF
-
-
-
-
-
-
-
Models
-
Studio
-
Studio
-
Studio
-
Studio
-
Studio
-
1 Bedroom
Nearby Apartments
Within 50 Miles of EVIVA at Trinity Mills Station
View More Communities-
Flatiron District at Austin Ranch
6815-6855 Windhaven Pky
The Colony, TX 75056
1-3 Br $1,103-$4,938 6.9 mi
-
The Pavilions
9000 Vantage Point Dr
Dallas, TX 75243
1-3 Br $965-$2,824 11.2 mi
-
Lofts at Mockingbird Station Apartments
5331 E Mockingbird Ln
Dallas, TX 75206
1-2 Br $1,965-$7,411 13.1 mi
-
Arthouse
251 Town Center Ln
Keller, TX 76248
1-3 Br $1,425-$2,749 17.9 mi
-
Mayhill Crossing
4600 E McKinney St
Denton, TX 76208
1-3 Br $1,530-$2,225 18.1 mi
-
DeSoto Town Center
207 E Pleasant Run Rd
DeSoto, TX 75115
1-2 Br $1,375-$2,200 26.2 mi
EVIVA at Trinity Mills Station has studios to two bedrooms with rent ranges from $1,285/mo. to $2,800/mo.
You can take a virtual tour of EVIVA at Trinity Mills Station on Apartments.com.
What Are Walk Score®, Transit Score®, and Bike Score® Ratings?
Walk Score® measures the walkability of any address. Transit Score® measures access to public transit. Bike Score® measures the bikeability of any address.
What is a Sound Score Rating?
A Sound Score Rating aggregates noise caused by vehicle traffic, airplane traffic and local sources









