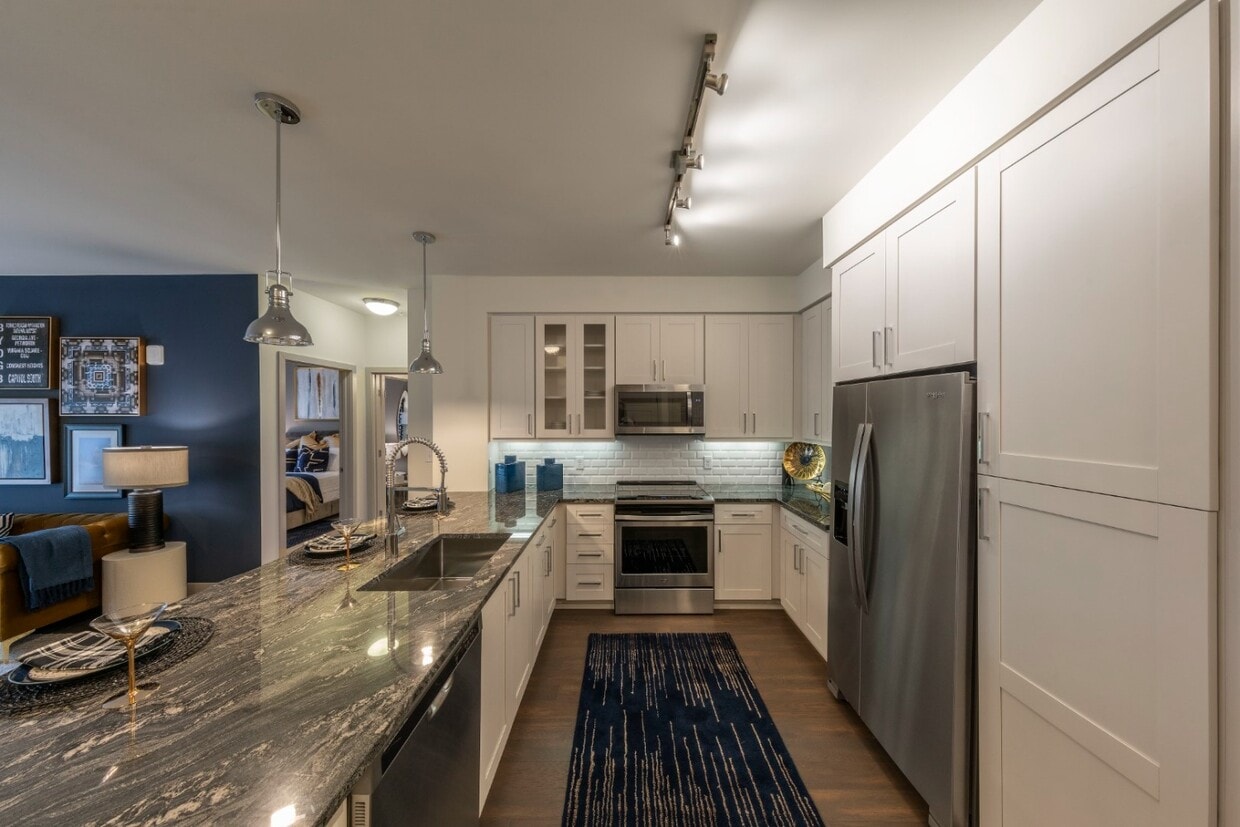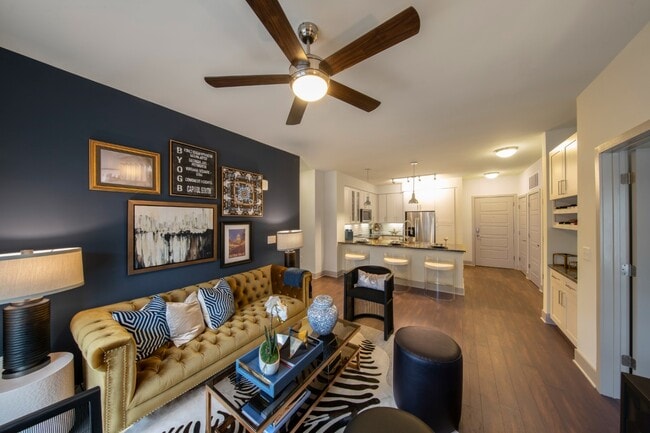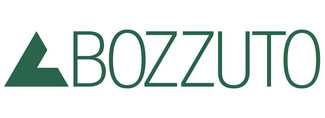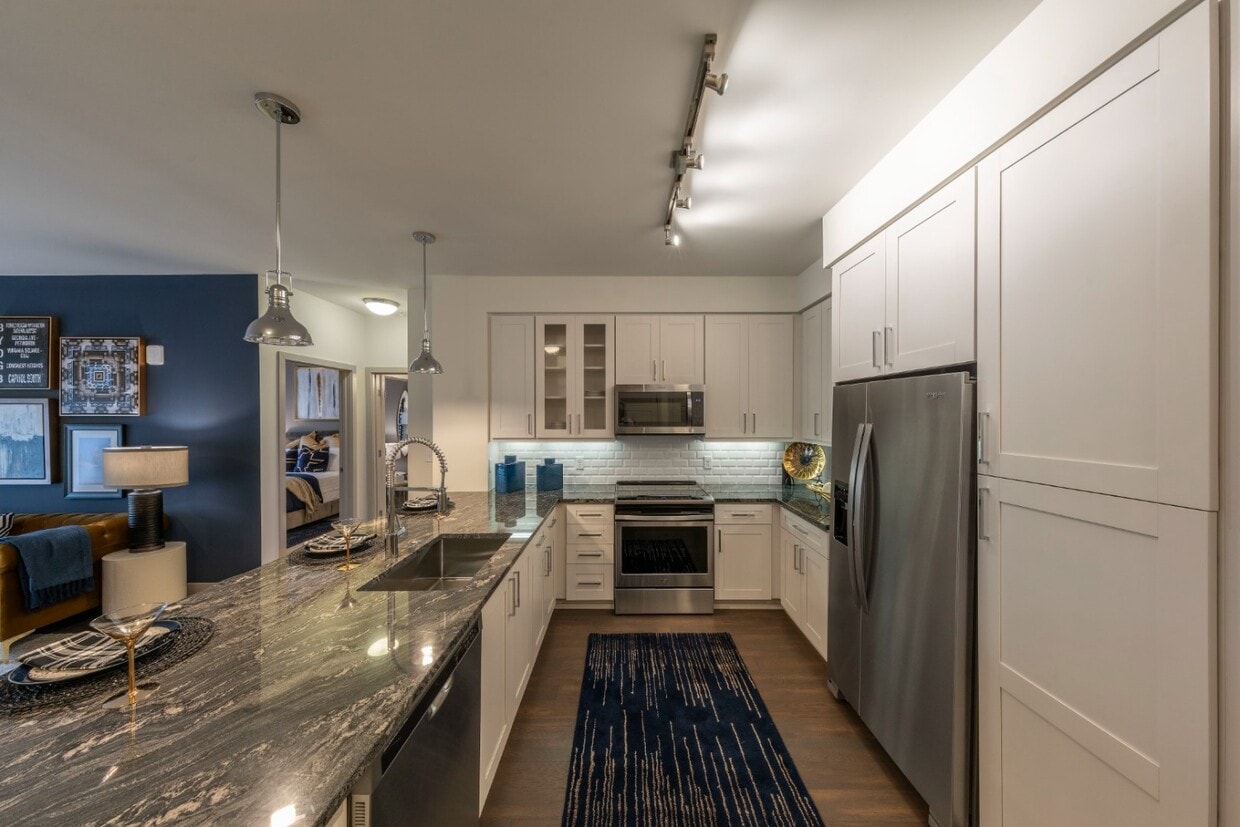-
Monthly Rent
$1,880 - $3,130
-
Bedrooms
Studio - 2 bd
-
Bathrooms
1 - 2 ba
-
Square Feet
538 - 1,242 sq ft
Highlights
- Pool
- Walk-In Closets
- Controlled Access
- Dog Park
- Gated
- Elevator
- Balcony
- Property Manager on Site
- Hardwood Floors
Pricing & Floor Plans
-
Unit 452price $1,880square feet 538availibility Now
-
Unit 252price $1,880square feet 538availibility Mar 6
-
Unit 529price $1,900square feet 564availibility Mar 3
-
Unit 314price $2,098square feet 683availibility Now
-
Unit 514price $2,185square feet 683availibility Now
-
Unit 414price $2,200square feet 683availibility Now
-
Unit 644price $2,160square feet 706availibility Now
-
Unit 560price $2,165square feet 630availibility Now
-
Unit 325price $2,198square feet 718availibility Now
-
Unit 532price $2,380square feet 718availibility Now
-
Unit 620price $2,495square feet 718availibility Now
-
Unit 235price $2,205square feet 736availibility Now
-
Unit 324price $2,228square feet 821availibility Now
-
Unit 157price $2,245square feet 658availibility Now
-
Unit 219price $2,520square feet 858availibility Now
-
Unit 137price $2,135square feet 631availibility Mar 3
-
Unit 255price $2,885square feet 1,023availibility Mar 7
-
Unit 339price $3,125square feet 1,242availibility Apr 7
-
Unit 316price $3,130square feet 1,088availibility Apr 13
-
Unit 452price $1,880square feet 538availibility Now
-
Unit 252price $1,880square feet 538availibility Mar 6
-
Unit 529price $1,900square feet 564availibility Mar 3
-
Unit 314price $2,098square feet 683availibility Now
-
Unit 514price $2,185square feet 683availibility Now
-
Unit 414price $2,200square feet 683availibility Now
-
Unit 644price $2,160square feet 706availibility Now
-
Unit 560price $2,165square feet 630availibility Now
-
Unit 325price $2,198square feet 718availibility Now
-
Unit 532price $2,380square feet 718availibility Now
-
Unit 620price $2,495square feet 718availibility Now
-
Unit 235price $2,205square feet 736availibility Now
-
Unit 324price $2,228square feet 821availibility Now
-
Unit 157price $2,245square feet 658availibility Now
-
Unit 219price $2,520square feet 858availibility Now
-
Unit 137price $2,135square feet 631availibility Mar 3
-
Unit 255price $2,885square feet 1,023availibility Mar 7
-
Unit 339price $3,125square feet 1,242availibility Apr 7
-
Unit 316price $3,130square feet 1,088availibility Apr 13
Fees and Policies
The fees listed below are community-provided and may exclude utilities or add-ons. All payments are made directly to the property and are non-refundable unless otherwise specified.
-
One-Time Basics
-
Due at Application
-
Application Fee Per ApplicantCharged per applicant.$25
-
-
Due at Move-In
-
Administrative FeeCharged per unit.$250
-
-
Due at Application
-
Dogs
-
Pet DepositMax of 2. Charged per pet.$250
-
Monthly Pet FeeMax of 2. Charged per pet.$50
Restrictions:For a full list of specific breed restrictions please contact the leasing office. Management has sole discretion to determine whether an animal is a restricted breed or a mix of a restricted breed and may base its decision on documentation, visual inspection, examination by a veterinarian, and other measures. The list of Restricted Breeds applies to pets only, and not to Support or Service animals that have been approved as a reasonable accommodation.Read More Read LessComments -
-
Cats
-
Pet DepositMax of 2. Charged per pet.$250
-
Monthly Pet FeeMax of 2. Charged per pet.$50
Restrictions:Comments -
Property Fee Disclaimer: Based on community-supplied data and independent market research. Subject to change without notice. May exclude fees for mandatory or optional services and usage-based utilities.
Details
Lease Options
-
12 - 24 Month Leases
Property Information
-
Built in 2018
-
317 units/6 stories
Matterport 3D Tours
Select a unit to view pricing & availability
About Escher
Escher pairs upscale design with thoughtful conveniences to create a refined Rockville living experience. Choose from modern studio to three-bedroom layouts featuring high ceilings, wood-style flooring, and beautifully finished kitchens ideal for any routine. Unwind in peaceful bedrooms, spa-inspired baths, or head to the resort-style pool, boutique lobby lounge, or 24/7 Wellness Center for a curated day of comfort. Outdoors, the courtyard and lanai offer inviting spaces to relax or connect. With effortless access to the Twinbrook Metro, premier dining, and vibrant local destinations, Escher places style, comfort, and convenience in one exceptional address. The price shown reflects Base Rent only. Residents are responsible for additional required fees, including but not limited to an application fee, security deposit, community amenity fee, and utility charges. These fees are assessed per applicant or per unit as applicable and may vary based on usage or lease terms. Please consult a leasing agent for a comprehensive list of all required, optional, and situational fees.
Escher is an apartment community located in Montgomery County and the 20852 ZIP Code. This area is served by the Montgomery County Public Schools attendance zone.
Unique Features
- Pet Spa
Contact
Video Tours
Want to schedule a virtual tour? Call today and ask about our personalized digital touring options!
Community Amenities
Pool
Fitness Center
Elevator
Controlled Access
- Package Service
- Controlled Access
- Maintenance on site
- Property Manager on Site
- Recycling
- Guest Apartment
- Public Transportation
- Elevator
- Business Center
- Lounge
- Storage Space
- Conference Rooms
- Fitness Center
- Pool
- Bicycle Storage
- Gated
- Dog Park
Apartment Features
Washer/Dryer
Air Conditioning
Dishwasher
Hardwood Floors
Walk-In Closets
Microwave
Refrigerator
Disposal
Indoor Features
- Washer/Dryer
- Air Conditioning
- Heating
- Ceiling Fans
- Smoke Free
- Cable Ready
- Double Vanities
Kitchen Features & Appliances
- Dishwasher
- Disposal
- Pantry
- Microwave
- Range
- Refrigerator
Model Details
- Hardwood Floors
- Carpet
- Vinyl Flooring
- Walk-In Closets
- Window Coverings
- Balcony
- Patio
Separated from Rockville Town Square by Hungerford Drive, East Rockville is a busy, urban area along its west side and a park-filled, much more suburban area on its west. The vast Rock Creek Regional Park forms this border, giving residents easy access to several trails, including the Rock Creek Trail and the Lakeside Trail. Other great destinations include the Monarch Butterfly Garden, the Rockville Civic Center, Silver Rock Park, and Maryvale Park.
For commuters, East Rockville provides the Rockville Metro Station. This train station provides easy access to the entire DC metro area. A variety of shops, restaurants, and other businesses are located along Hungerford Drive. Rockville Town Square contains a diverse collection of shops and restaurants, ranging from the Gordon Biersch Brewery to Peter Chang. Other nearby destinations include Montgomery College, ZavaZone Rockville, and the Glenview Mansion.
Learn more about living in East RockvilleCompare neighborhood and city base rent averages by bedroom.
| East Rockville | Rockville, MD | |
|---|---|---|
| Studio | $1,762 | $1,808 |
| 1 Bedroom | $2,089 | $2,005 |
| 2 Bedrooms | $2,626 | $2,490 |
| 3 Bedrooms | $2,768 | $2,792 |
- Package Service
- Controlled Access
- Maintenance on site
- Property Manager on Site
- Recycling
- Guest Apartment
- Public Transportation
- Elevator
- Business Center
- Lounge
- Storage Space
- Conference Rooms
- Gated
- Dog Park
- Fitness Center
- Pool
- Bicycle Storage
- Pet Spa
- Washer/Dryer
- Air Conditioning
- Heating
- Ceiling Fans
- Smoke Free
- Cable Ready
- Double Vanities
- Dishwasher
- Disposal
- Pantry
- Microwave
- Range
- Refrigerator
- Hardwood Floors
- Carpet
- Vinyl Flooring
- Walk-In Closets
- Window Coverings
- Balcony
- Patio
| Monday | 9am - 6pm |
|---|---|
| Tuesday | 9am - 6pm |
| Wednesday | 11am - 6pm |
| Thursday | 9am - 6pm |
| Friday | 9am - 5pm |
| Saturday | 10am - 5pm |
| Sunday | Closed |
| Colleges & Universities | Distance | ||
|---|---|---|---|
| Colleges & Universities | Distance | ||
| Drive: | 10 min | 3.8 mi | |
| Drive: | 13 min | 7.2 mi | |
| Drive: | 20 min | 9.3 mi | |
| Drive: | 17 min | 9.4 mi |
 The GreatSchools Rating helps parents compare schools within a state based on a variety of school quality indicators and provides a helpful picture of how effectively each school serves all of its students. Ratings are on a scale of 1 (below average) to 10 (above average) and can include test scores, college readiness, academic progress, advanced courses, equity, discipline and attendance data. We also advise parents to visit schools, consider other information on school performance and programs, and consider family needs as part of the school selection process.
The GreatSchools Rating helps parents compare schools within a state based on a variety of school quality indicators and provides a helpful picture of how effectively each school serves all of its students. Ratings are on a scale of 1 (below average) to 10 (above average) and can include test scores, college readiness, academic progress, advanced courses, equity, discipline and attendance data. We also advise parents to visit schools, consider other information on school performance and programs, and consider family needs as part of the school selection process.
View GreatSchools Rating Methodology
Data provided by GreatSchools.org © 2026. All rights reserved.
Transportation options available in Rockville include Twinbrook, located 0.3 mile from Escher. Escher is near Ronald Reagan Washington Ntl, located 17.4 miles or 34 minutes away, and Washington Dulles International, located 25.9 miles or 43 minutes away.
| Transit / Subway | Distance | ||
|---|---|---|---|
| Transit / Subway | Distance | ||
|
|
Walk: | 5 min | 0.3 mi |
|
|
Drive: | 3 min | 1.1 mi |
|
|
Drive: | 6 min | 2.5 mi |
|
|
Drive: | 7 min | 2.6 mi |
|
|
Drive: | 8 min | 4.2 mi |
| Commuter Rail | Distance | ||
|---|---|---|---|
| Commuter Rail | Distance | ||
|
|
Drive: | 7 min | 2.6 mi |
| Drive: | 7 min | 3.0 mi | |
| Drive: | 9 min | 4.8 mi | |
|
Washington Grove Marc Eb
|
Drive: | 16 min | 6.8 mi |
| Drive: | 17 min | 9.1 mi |
| Airports | Distance | ||
|---|---|---|---|
| Airports | Distance | ||
|
Ronald Reagan Washington Ntl
|
Drive: | 34 min | 17.4 mi |
|
Washington Dulles International
|
Drive: | 43 min | 25.9 mi |
Time and distance from Escher.
| Shopping Centers | Distance | ||
|---|---|---|---|
| Shopping Centers | Distance | ||
| Walk: | 3 min | 0.2 mi | |
| Walk: | 7 min | 0.4 mi | |
| Walk: | 8 min | 0.4 mi |
| Parks and Recreation | Distance | ||
|---|---|---|---|
| Parks and Recreation | Distance | ||
|
Croydon Creek Nature Center
|
Drive: | 8 min | 3.0 mi |
|
McCrillis Gardens
|
Drive: | 10 min | 4.7 mi |
|
Brookside Gardens
|
Drive: | 9 min | 4.8 mi |
|
Wheaton Regional Park
|
Drive: | 14 min | 6.3 mi |
|
Meadowside Nature Center
|
Drive: | 14 min | 6.8 mi |
| Hospitals | Distance | ||
|---|---|---|---|
| Hospitals | Distance | ||
| Drive: | 9 min | 4.5 mi | |
| Drive: | 10 min | 4.7 mi | |
| Drive: | 14 min | 7.4 mi |
Escher Photos
-
-
-
2br 2ba
-
-
-
-
-
-
Models
-
Studio
-
Studio
-
1 Bedroom
-
1 Bedroom
-
1 Bedroom
-
1 Bedroom
Nearby Apartments
Within 50 Miles of Escher
-
Accolade
1425 New York Ave NW
Washington, DC 20005
$3,482 - $14,607 Total Monthly Price
1-3 Br 12.0 mi
-
Westmont Apartments
925 S Glebe Rd
Arlington, VA 22204
$2,199 - $3,599 Plus Fees
1-2 Br 13.8 mi
-
Three Collective
5205 Leesburg Pike
Falls Church, VA 22041
$2,044 - $6,571 Plus Fees
1-3 Br 14.9 mi
-
Alula at Bridge District
650 Howard Rd SE
Washington, DC 20020
$2,147 - $5,161
1-3 Br 14.9 mi
-
Margaux
4050 Garden City Dr
Hyattsville, MD 20785
$1,738 - $4,968
1-3 Br 15.4 mi
-
Oakville
451 Swann Ave
Alexandria, VA 22301
$2,280 - $4,395 Plus Fees
1-2 Br 16.3 mi
Escher has units with in‑unit washers and dryers, making laundry day simple for residents.
Utilities are not included in rent. Residents should plan to set up and pay for all services separately.
Parking is available at Escher for $175. Contact this property for details.
Escher has studios to two-bedrooms with rent ranges from $1,880/mo. to $3,130/mo.
Yes, Escher welcomes pets. Breed restrictions, weight limits, and additional fees may apply. View this property's pet policy.
A good rule of thumb is to spend no more than 30% of your gross income on rent. Based on the lowest available rent of $1,880 for a studio, you would need to earn about $75,200 per year to qualify. Want to double-check your budget? Calculate how much rent you can afford with our Rent Affordability Calculator.
Escher is offering Specials for eligible applicants, with rental rates starting at $1,880.
Yes! Escher offers 4 Matterport 3D Tours. Explore different floor plans and see unit level details, all without leaving home.
What Are Walk Score®, Transit Score®, and Bike Score® Ratings?
Walk Score® measures the walkability of any address. Transit Score® measures access to public transit. Bike Score® measures the bikeability of any address.
What is a Sound Score Rating?
A Sound Score Rating aggregates noise caused by vehicle traffic, airplane traffic and local sources










