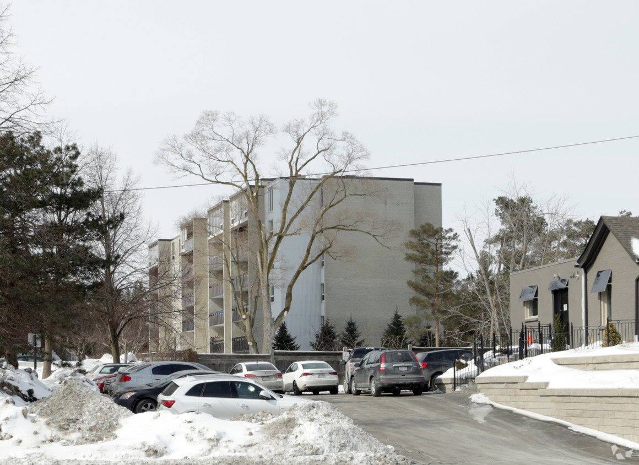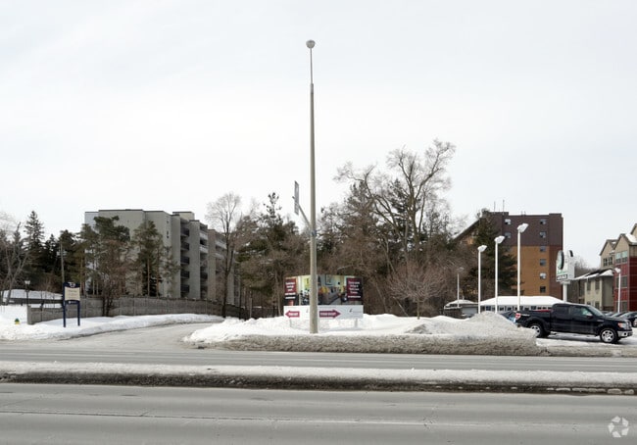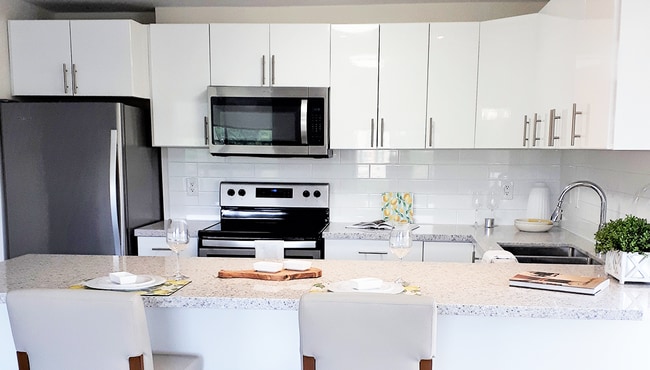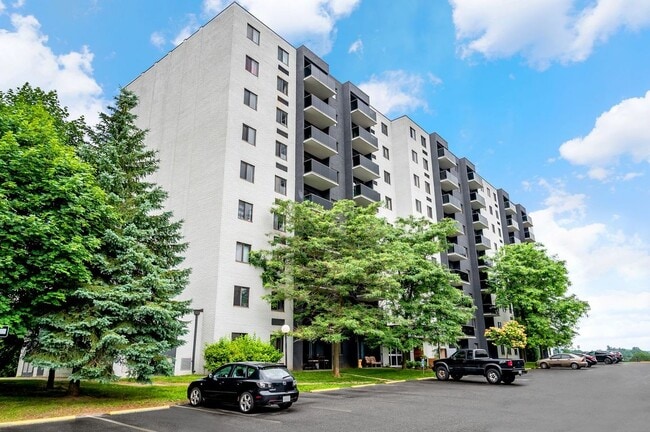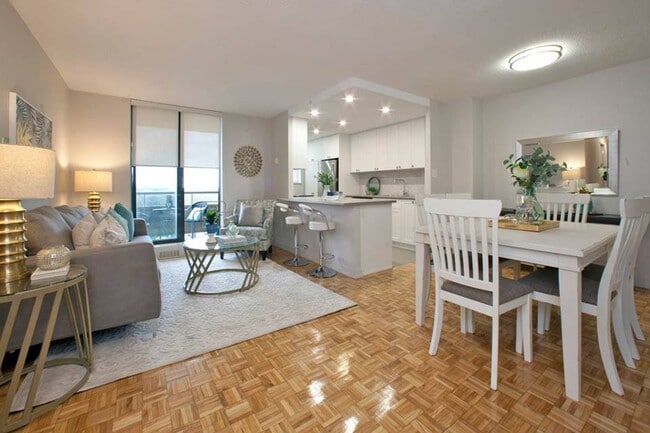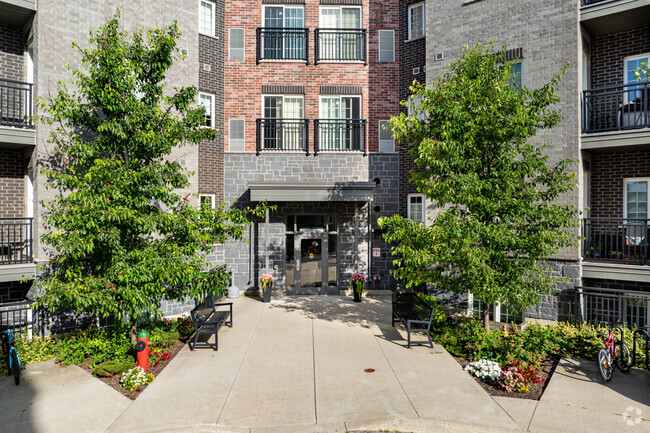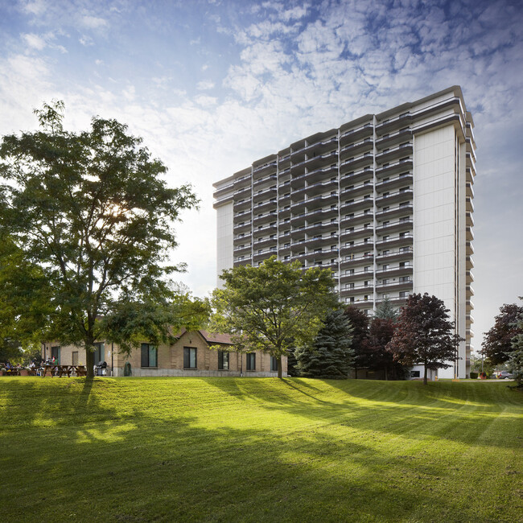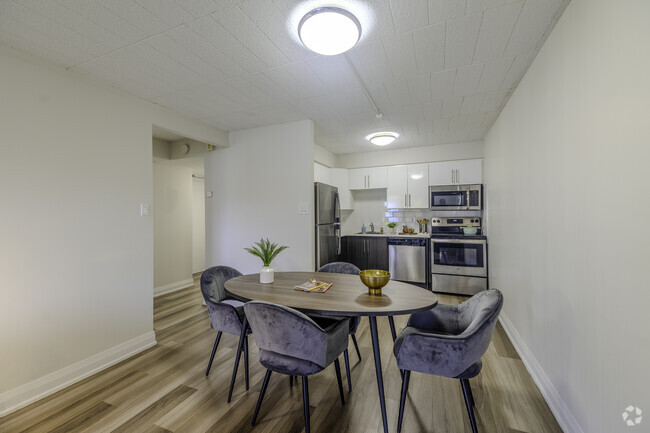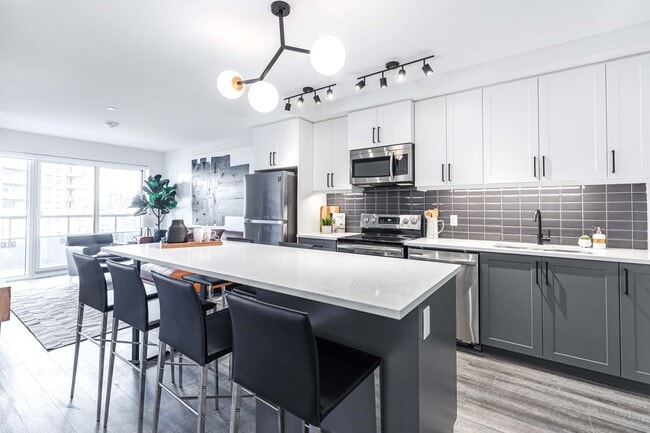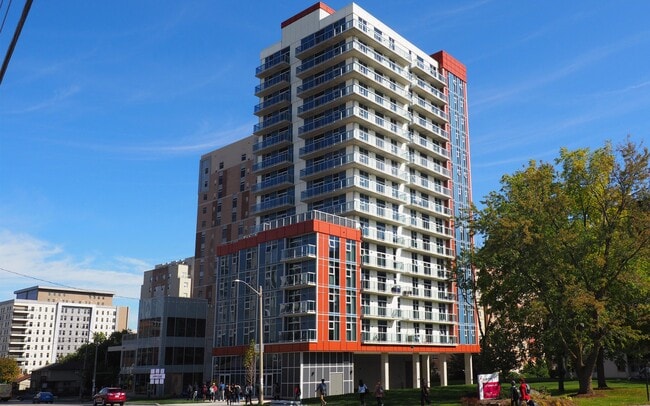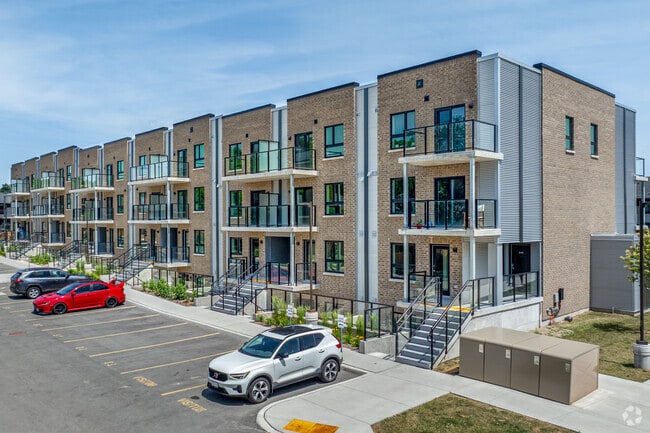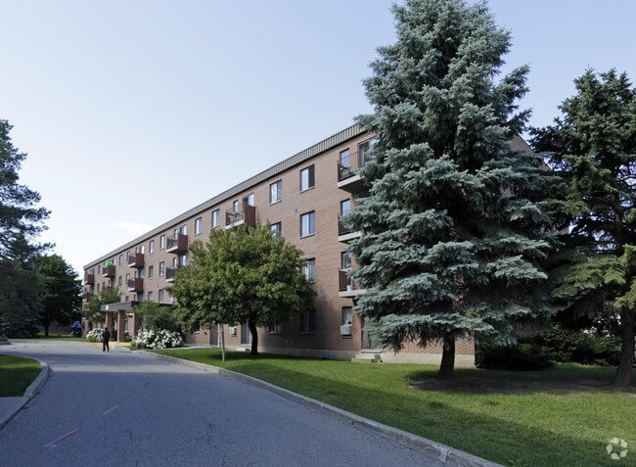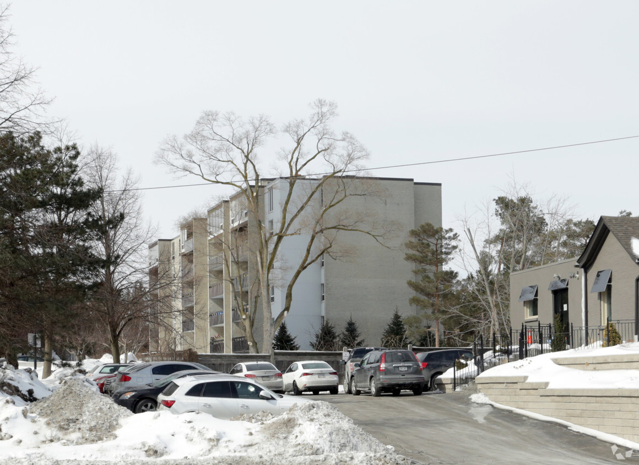Park Lane Towers
204 Hespeler Rd,
Cambridge,
ON
N1R 3H3
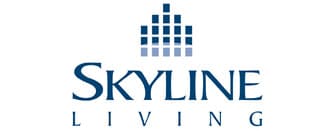
-
Monthly Rent
C$1,645 - C$1,885
-
Bedrooms
1 - 2 bd
-
Bathrooms
1 ba
-
Square Feet
683 - 880 sq ft

Park Lane Towers offers 1 and 2-bedroom apartments designed with your comfort and convenience in mind. The bright and spacious apartments have been recently renovated and are ready for you to move-in. Kitchens are fully equipped with a fridge, stove, and well designed for efficient use of the space. The building offers many amenities such as parking, on-site laundry, and seasonal outdoor pool access. Located within walking distance to the Cambridge Mall, Dumfries Conservation Area, Zehrs, and a transit stop, Park Lane Towers is perfectly situated to offer easy access to all your modern rental lifestyle needs. Call to learn more about Park Lane Towers today!
Highlights
- Pool
- Controlled Access
- Elevator
- Balcony
- Property Manager on Site
Pricing & Floor Plans
Fees and Policies
The fees below are based on community-supplied data and may exclude additional fees and utilities.
- Cats
- Allowed
- Surface Lot
- Parking FeeCharged per vehicle.$35 / mo
CommentsParking AvailableRead MoreRead Less
Property Fee Disclaimer: Based on community-supplied data and independent market research. Subject to change without notice. May exclude fees for mandatory or optional services and usage-based utilities.
Details
Property Information
-
Built in 1972
-
146 units/10 stories
About Park Lane Towers
Park Lane Towers offers 1 and 2-bedroom apartments designed with your comfort and convenience in mind. The bright and spacious apartments have been recently renovated and are ready for you to move-in. Kitchens are fully equipped with a fridge, stove, and well designed for efficient use of the space. The building offers many amenities such as parking, on-site laundry, and seasonal outdoor pool access. Located within walking distance to the Cambridge Mall, Dumfries Conservation Area, Zehrs, and a transit stop, Park Lane Towers is perfectly situated to offer easy access to all your modern rental lifestyle needs. Call to learn more about Park Lane Towers today!
Park Lane Towers is an apartment located in Cambridge, ON and the N1R 3H3 Postal Code. This listing has rentals from C$1645
Contact
Community Amenities
Pool
Laundry Facilities
Elevator
Controlled Access
- Laundry Facilities
- Controlled Access
- Property Manager on Site
- Video Patrol
- Elevator
- Storage Space
- Pool
- Courtyard
Apartment Features
- Range
- Refrigerator
- Balcony
- Laundry Facilities
- Controlled Access
- Property Manager on Site
- Video Patrol
- Elevator
- Storage Space
- Courtyard
- Pool
- Range
- Refrigerator
- Balcony
Cambridge, Ontario is a mid-sized city in the heart of the Waterloo Region, known for its unique blend of heritage charm and modern growth. Formed from the former towns of Galt, Preston, Hespeler, and Blair, it features distinct neighbourhoods, each with its own character, riverfront views, and walkable downtowns.
The city offers a balanced lifestyle with access to green space, local culture, and urban conveniences. The Grand River cuts through the city, giving residents scenic trails, parks, and outdoor recreation right in their backyard. Cambridge is also home to theatres, galleries, boutique shopping, and local markets that bring life to the core areas. With growing job opportunities in tech, manufacturing, and education, plus quick access to Highway 401 and public transit, Cambridge is a great choice to find connection and room to grow.
Learn more about living in Cambridge| Colleges & Universities | Distance | ||
|---|---|---|---|
| Colleges & Universities | Distance | ||
| Drive: | 27 min | 22.2 km | |
| Drive: | 28 min | 25.8 km | |
| Drive: | 34 min | 29.3 km | |
| Drive: | 30 min | 29.4 km |
You May Also Like
While Park Lane Towers does not provide in‑unit laundry, on‑site laundry facilities are available for shared resident use.
Utilities are not included in rent. Residents should plan to set up and pay for all services separately.
Park Lane Towers has one to two bedrooms with rent ranges from C$1,645/mo. to C$1,885/mo.
Yes, Park Lane Towers welcomes pets. Breed restrictions, weight limits, and additional fees may apply. View this property's pet policy.
A good rule of thumb is to spend no more than 30% of your gross income on rent. Based on the lowest available rent of C$1,645 for a one bedroom, you would need to earn about C$59,000 per year to qualify. Want to double-check your budget? Try our Rent Affordability Calculator to see how much rent fits your income and lifestyle.
Park Lane Towers is not currently offering any rent specials. Check back soon, as promotions change frequently.
Similar Rentals Nearby
What Are Walk Score®, Transit Score®, and Bike Score® Ratings?
Walk Score® measures the walkability of any address. Transit Score® measures access to public transit. Bike Score® measures the bikeability of any address.
What is a Sound Score Rating?
A Sound Score Rating aggregates noise caused by vehicle traffic, airplane traffic and local sources
