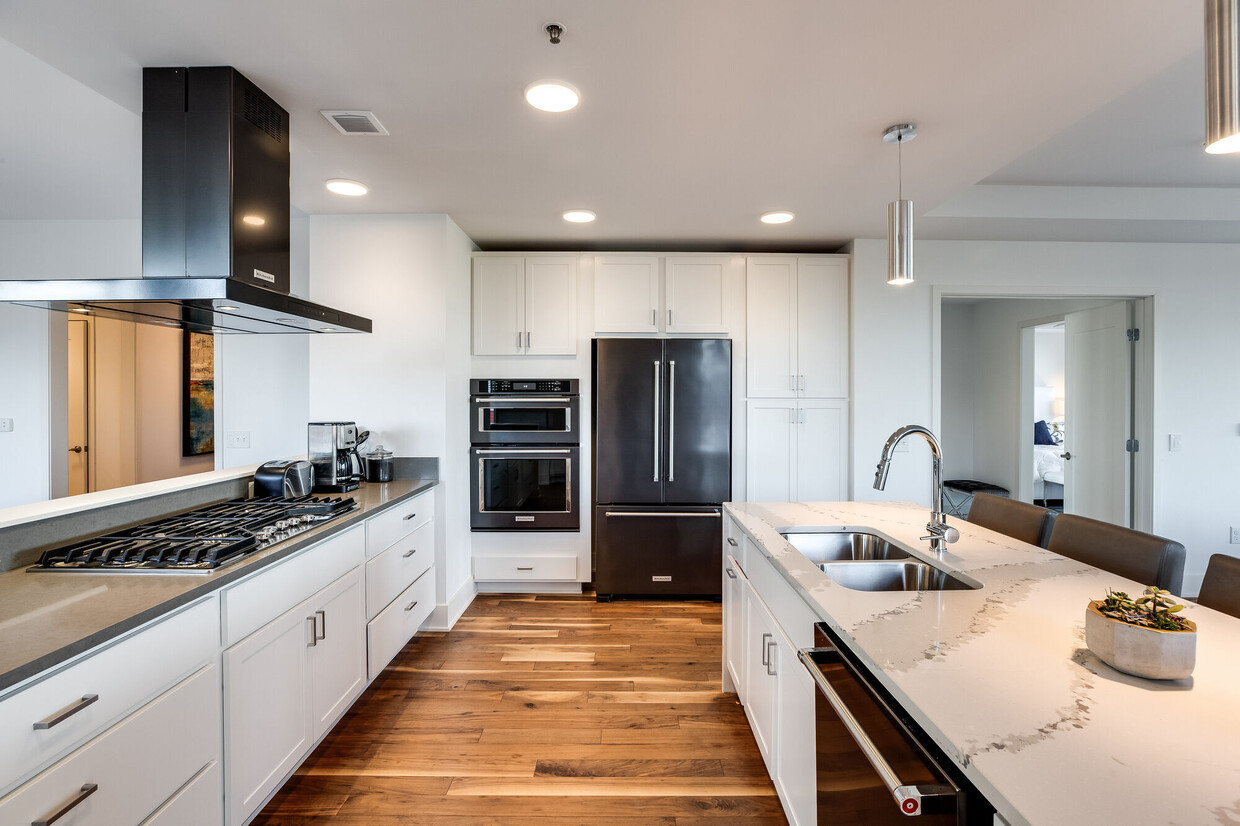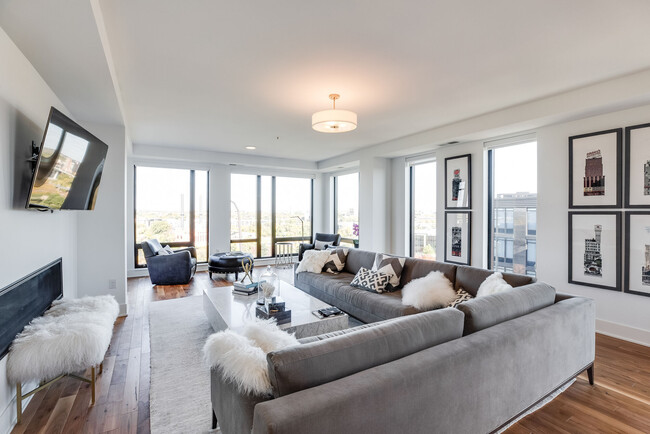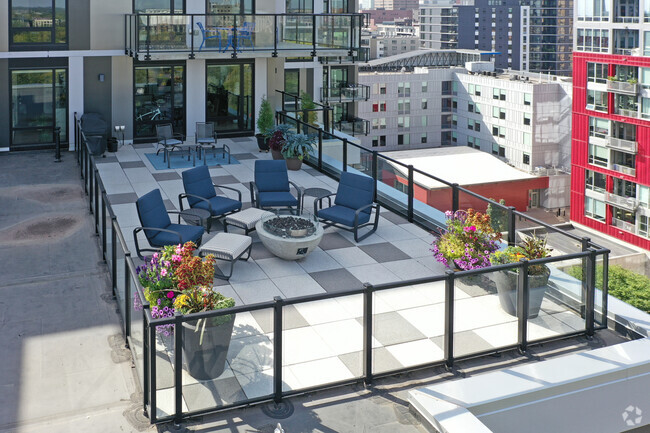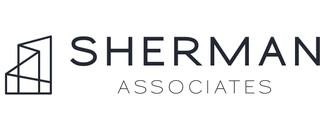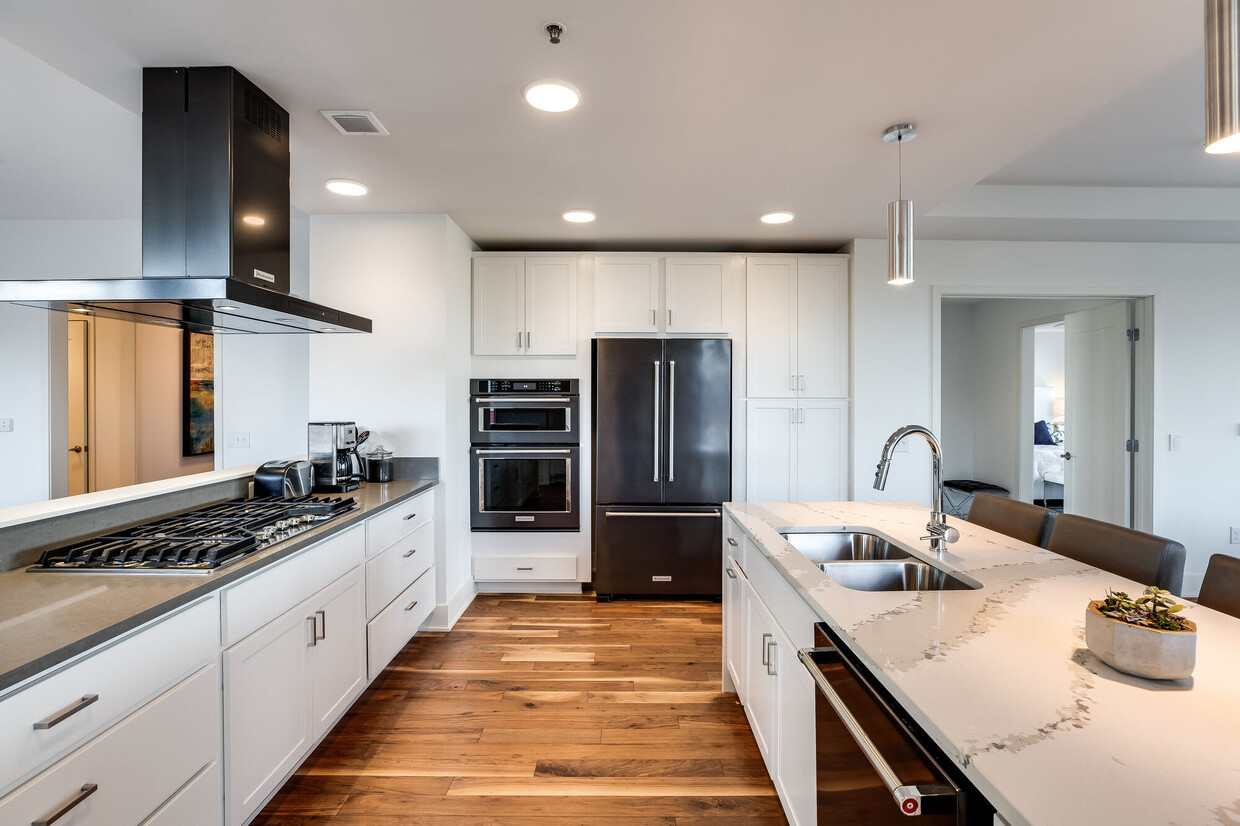-
Monthly Rent
$1,858 - $9,246
Plus Fees
-
Bedrooms
Studio - 3 bd
-
Bathrooms
1 - 3 ba
-
Square Feet
613 - 2,637 sq ft
Encore Apartments lends a coveted slice of urban riverbank and the prestigious nuance of the artistic liveliness that lies in the shadow of The Guthrie Theatre. Situated in the heart of the Minneapolis Mill District across from Gold Medal Park, the 12-storied Encore offers multilevel townhomes with private access and expansive penthouse homes overlooking the Mississippi River and downtown skyline. Designed for those who want style and service to be in the spotlight, our homes and amenities set the stage with intelligent and intuitive design, sweeping views, and elegant finishes. Our residents value our comprehensive list of amenities and services while remaining vitalized by the proximity and access to the urban landscape. Visit our website to learn more.
Highlights
- Bike-Friendly Area
- Floor to Ceiling Windows
- Dry Cleaning Service
- Sauna
- Roof Terrace
- Den
- Pet Washing Station
- Walk-In Closets
- Deck
Pricing & Floor Plans
-
Unit 0308price $1,858square feet 613availibility Feb 1
-
Unit 1110price $2,211square feet 795availibility Now
-
Unit 0712price $2,135square feet 757availibility Apr 6
-
Unit 0914price $3,160square feet 1,100availibility Now
-
Unit 0611price $3,666square feet 1,311availibility Now
-
Unit 0102price $4,439square feet 1,612availibility Now
-
Unit 0308price $1,858square feet 613availibility Feb 1
-
Unit 1110price $2,211square feet 795availibility Now
-
Unit 0712price $2,135square feet 757availibility Apr 6
-
Unit 0914price $3,160square feet 1,100availibility Now
-
Unit 0611price $3,666square feet 1,311availibility Now
-
Unit 0102price $4,439square feet 1,612availibility Now
Fees and Policies
The fees below are based on community-supplied data and may exclude additional fees and utilities.
-
One-Time Basics
-
Due at Application
-
Application Fee Per ApplicantCharged per applicant.$50
-
-
Due at Application
-
Dogs
-
One-Time Pet FeeMax of 2. Charged per pet.$500
-
Monthly Pet FeeMax of 2. Charged per pet.$50 / mo
-
One-Time Pet FeeMax of 2. Charged per pet.$350 - $350
Spayed/NeuteredRestrictions:$350 refundable pet deposit (per household). Monthly pet rent of $35 per cat and $50 per dog. Max of two pets per residence (no weight limit). Certain breeds will require a Canine Behavior Assessment. Resident must complete a Pet Screening profile at an annual cost of $25 per pet. Pet licensing through the city of Minneapolis is required. Contact a leasing agent for full pet policy details.Read More Read Less -
-
Cats
-
One-Time Pet FeeMax of 2. Charged per pet.$500
-
Monthly Pet FeeMax of 2. Charged per pet.$35 / mo
-
One-Time Pet FeeMax of 2. Charged per pet.$350 - $350
Spayed/NeuteredRestrictions:$350 refundable pet deposit (per household). Monthly pet rent of $35 per cat and $50 per dog. Max of two pets per residence (no weight limit). Certain breeds will require a Canine Behavior Assessment. Resident must complete a Pet Screening profile at an annual cost of $25 per pet. Pet licensing through the city of Minneapolis is required. Contact a leasing agent for full pet policy details. -
-
Storage Unit
-
Storage DepositCharged per rentable item.$0
-
Storage RentCharged per rentable item.$40 / mo
-
Property Fee Disclaimer: Based on community-supplied data and independent market research. Subject to change without notice. May exclude fees for mandatory or optional services and usage-based utilities.
Details
Lease Options
-
6 - 24 Month Leases
-
Short term lease
Property Information
-
Built in 2015
-
123 units/12 stories
Matterport 3D Tours
About Encore
Encore Apartments lends a coveted slice of urban riverbank and the prestigious nuance of the artistic liveliness that lies in the shadow of The Guthrie Theatre. Situated in the heart of the Minneapolis Mill District across from Gold Medal Park, the 12-storied Encore offers multilevel townhomes with private access and expansive penthouse homes overlooking the Mississippi River and downtown skyline. Designed for those who want style and service to be in the spotlight, our homes and amenities set the stage with intelligent and intuitive design, sweeping views, and elegant finishes. Our residents value our comprehensive list of amenities and services while remaining vitalized by the proximity and access to the urban landscape. Visit our website to learn more.
Encore is an apartment community located in Hennepin County and the 55415 ZIP Code. This area is served by the Minneapolis Public School Dist. attendance zone.
Unique Features
- 24hr. Emergency maintenance
- Conference/Meeting room
- Controlled building access
- Views of downtown and Mississippi River
- Air conditioning - central air
- Clubroom - Wet bar, Lounge seating, Billiards, Pok
- Concierge Services
- Private dining with panoramic views
- Bike/Walking Trail
- Commercial grade gas grill
- Dog Run & Pet Spa
- Organized activities
- Additional Storage Available
- Boutique style lobby
- Good guest parking
- Large fitness center
- On-Site Leasing & Management
- Pet friendly
- Spa with hot tub and sauna
- Landscaped courtyard with fire feature
- On-site maintenance
- Group fitness studio with outdoor deck
- Pool/Billiards Table
- Rooftop Lounge and Terrace
- WFH Lounge Spaces
- Roaming Night Security
- Bike Storage
- Complimentary coffee bar
- High Speed Internet Available
- Underground controlled parking
Community Amenities
Fitness Center
Elevator
Concierge
Roof Terrace
Controlled Access
Recycling
Grill
Community-Wide WiFi
Property Services
- Package Service
- Community-Wide WiFi
- Wi-Fi
- Controlled Access
- Maintenance on site
- Property Manager on Site
- Concierge
- Video Patrol
- 24 Hour Access
- Recycling
- Renters Insurance Program
- Dry Cleaning Service
- Laundry Service
- Maid Service
- Grocery Service
- Online Services
- Planned Social Activities
- Guest Apartment
- Pet Care
- Pet Washing Station
- EV Charging
- Key Fob Entry
Shared Community
- Elevator
- Lounge
- Multi Use Room
- Breakfast/Coffee Concierge
- Storage Space
- Disposal Chutes
- Conference Rooms
- Walk-Up
Fitness & Recreation
- Fitness Center
- Hot Tub
- Sauna
- Spa
- Bicycle Storage
- Walking/Biking Trails
Outdoor Features
- Roof Terrace
- Courtyard
- Grill
- Dog Park
Apartment Features
Washer/Dryer
Air Conditioning
Dishwasher
High Speed Internet Access
Hardwood Floors
Walk-In Closets
Island Kitchen
Microwave
Indoor Features
- High Speed Internet Access
- Wi-Fi
- Washer/Dryer
- Air Conditioning
- Heating
- Ceiling Fans
- Smoke Free
- Security System
- Storage Space
- Double Vanities
- Tub/Shower
- Fireplace
- Sprinkler System
- Framed Mirrors
- Wheelchair Accessible (Rooms)
Kitchen Features & Appliances
- Dishwasher
- Disposal
- Ice Maker
- Stainless Steel Appliances
- Island Kitchen
- Kitchen
- Microwave
- Oven
- Range
- Refrigerator
- Freezer
- Gas Range
Model Details
- Hardwood Floors
- Carpet
- Dining Room
- Den
- Views
- Walk-In Closets
- Double Pane Windows
- Window Coverings
- Wet Bar
- Floor to Ceiling Windows
- Balcony
- Patio
- Deck
- Lawn
- Package Service
- Community-Wide WiFi
- Wi-Fi
- Controlled Access
- Maintenance on site
- Property Manager on Site
- Concierge
- Video Patrol
- 24 Hour Access
- Recycling
- Renters Insurance Program
- Dry Cleaning Service
- Laundry Service
- Maid Service
- Grocery Service
- Online Services
- Planned Social Activities
- Guest Apartment
- Pet Care
- Pet Washing Station
- EV Charging
- Key Fob Entry
- Elevator
- Lounge
- Multi Use Room
- Breakfast/Coffee Concierge
- Storage Space
- Disposal Chutes
- Conference Rooms
- Walk-Up
- Roof Terrace
- Courtyard
- Grill
- Dog Park
- Fitness Center
- Hot Tub
- Sauna
- Spa
- Bicycle Storage
- Walking/Biking Trails
- 24hr. Emergency maintenance
- Conference/Meeting room
- Controlled building access
- Views of downtown and Mississippi River
- Air conditioning - central air
- Clubroom - Wet bar, Lounge seating, Billiards, Pok
- Concierge Services
- Private dining with panoramic views
- Bike/Walking Trail
- Commercial grade gas grill
- Dog Run & Pet Spa
- Organized activities
- Additional Storage Available
- Boutique style lobby
- Good guest parking
- Large fitness center
- On-Site Leasing & Management
- Pet friendly
- Spa with hot tub and sauna
- Landscaped courtyard with fire feature
- On-site maintenance
- Group fitness studio with outdoor deck
- Pool/Billiards Table
- Rooftop Lounge and Terrace
- WFH Lounge Spaces
- Roaming Night Security
- Bike Storage
- Complimentary coffee bar
- High Speed Internet Available
- Underground controlled parking
- High Speed Internet Access
- Wi-Fi
- Washer/Dryer
- Air Conditioning
- Heating
- Ceiling Fans
- Smoke Free
- Security System
- Storage Space
- Double Vanities
- Tub/Shower
- Fireplace
- Sprinkler System
- Framed Mirrors
- Wheelchair Accessible (Rooms)
- Dishwasher
- Disposal
- Ice Maker
- Stainless Steel Appliances
- Island Kitchen
- Kitchen
- Microwave
- Oven
- Range
- Refrigerator
- Freezer
- Gas Range
- Hardwood Floors
- Carpet
- Dining Room
- Den
- Views
- Walk-In Closets
- Double Pane Windows
- Window Coverings
- Wet Bar
- Floor to Ceiling Windows
- Balcony
- Patio
- Deck
- Lawn
| Monday | 10am - 6pm |
|---|---|
| Tuesday | 10am - 6pm |
| Wednesday | 10am - 6pm |
| Thursday | 10am - 6pm |
| Friday | 10am - 6pm |
| Saturday | By Appointment |
| Sunday | Closed |
Nestled alongside the banks of the mighty Mississippi River, the Mill District is an exciting neighborhood in the eastern portion of Downtown Minneapolis. The Mill District is known for its stunning mix of historic architecture and modern delights.
The Mill District is home to a number of former flour mills, remnants of Minneapolis’ past life as the flour milling capital of the world. Many of these former flour mills have been converted into luxury lofts and condos. Even if you don’t live in one, you’ll appreciate the look of these impressive brick structures and their vintage signage juxtaposed against the modern Minneapolis skyline.
The neighborhood offers plenty of green space and opportunities for outdoor recreation at Mill Ruins Park and Gold Medal Park, along with close proximity to the Commons, U.S. Bank Stadium, and Bohemian Flats Park. Several cultural institutions call the neighborhood home, including Guthrie Theater and Mill City Museum.
Learn more about living in Mill DistrictCompare neighborhood and city base rent averages by bedroom.
| Mill District | Minneapolis, MN | |
|---|---|---|
| Studio | $1,525 | $1,127 |
| 1 Bedroom | $1,930 | $1,391 |
| 2 Bedrooms | $3,180 | $2,063 |
| 3 Bedrooms | $6,632 | $2,384 |
| Colleges & Universities | Distance | ||
|---|---|---|---|
| Colleges & Universities | Distance | ||
| Walk: | 16 min | 0.8 mi | |
| Drive: | 4 min | 1.2 mi | |
| Drive: | 5 min | 1.7 mi | |
| Drive: | 6 min | 1.8 mi |
 The GreatSchools Rating helps parents compare schools within a state based on a variety of school quality indicators and provides a helpful picture of how effectively each school serves all of its students. Ratings are on a scale of 1 (below average) to 10 (above average) and can include test scores, college readiness, academic progress, advanced courses, equity, discipline and attendance data. We also advise parents to visit schools, consider other information on school performance and programs, and consider family needs as part of the school selection process.
The GreatSchools Rating helps parents compare schools within a state based on a variety of school quality indicators and provides a helpful picture of how effectively each school serves all of its students. Ratings are on a scale of 1 (below average) to 10 (above average) and can include test scores, college readiness, academic progress, advanced courses, equity, discipline and attendance data. We also advise parents to visit schools, consider other information on school performance and programs, and consider family needs as part of the school selection process.
View GreatSchools Rating Methodology
Data provided by GreatSchools.org © 2026. All rights reserved.
Transportation options available in Minneapolis include Junction & Blue Green Crossover, located 0.4 mile from Encore. Encore is near Minneapolis-St Paul International/Wold-Chamberlain, located 10.1 miles or 20 minutes away.
| Transit / Subway | Distance | ||
|---|---|---|---|
| Transit / Subway | Distance | ||
| Walk: | 7 min | 0.4 mi | |
|
|
Walk: | 8 min | 0.4 mi |
| Walk: | 12 min | 0.6 mi | |
|
|
Walk: | 13 min | 0.7 mi |
|
|
Walk: | 17 min | 0.9 mi |
| Commuter Rail | Distance | ||
|---|---|---|---|
| Commuter Rail | Distance | ||
|
|
Drive: | 4 min | 1.5 mi |
|
|
Drive: | 16 min | 8.8 mi |
|
|
Drive: | 16 min | 9.9 mi |
|
|
Drive: | 29 min | 23.0 mi |
|
|
Drive: | 31 min | 24.7 mi |
| Airports | Distance | ||
|---|---|---|---|
| Airports | Distance | ||
|
Minneapolis-St Paul International/Wold-Chamberlain
|
Drive: | 20 min | 10.1 mi |
Time and distance from Encore.
| Shopping Centers | Distance | ||
|---|---|---|---|
| Shopping Centers | Distance | ||
| Drive: | 4 min | 1.3 mi | |
| Drive: | 3 min | 1.4 mi | |
| Drive: | 4 min | 1.5 mi |
| Parks and Recreation | Distance | ||
|---|---|---|---|
| Parks and Recreation | Distance | ||
|
Mills City Museum
|
Walk: | 5 min | 0.3 mi |
|
Mill Ruins Park
|
Walk: | 7 min | 0.4 mi |
|
First Bridge Park
|
Walk: | 7 min | 0.4 mi |
|
Currie Park
|
Walk: | 12 min | 0.6 mi |
|
Father Hennepin Bluffs Park
|
Drive: | 5 min | 1.8 mi |
| Hospitals | Distance | ||
|---|---|---|---|
| Hospitals | Distance | ||
| Walk: | 12 min | 0.6 mi | |
| Drive: | 3 min | 1.2 mi | |
| Drive: | 5 min | 1.9 mi |
| Military Bases | Distance | ||
|---|---|---|---|
| Military Bases | Distance | ||
| Drive: | 14 min | 7.1 mi |
Encore Photos
-
Encore
-
Group Fitness
-
-
-
-
Patio
-
-
-
Models
-
Studio
-
1 Bedroom
-
1 Bedroom
-
1 Bedroom
-
1 Bedroom
-
1 Bedroom
Nearby Apartments
Within 50 Miles of Encore
-
O2
250 Portland Ave
Minneapolis, MN 55401
$1,686 - $7,321 Plus Fees
1-2 Br 0.3 mi
-
Moment
650 Portland Ave S
Minneapolis, MN 55415
$1,666 - $4,526 Total Monthly Price
1-2 Br 0.5 mi
-
Groove Lofts
608 2nd Ave S
Minneapolis, MN 55402
$1,562 - $2,362 Plus Fees
1-4 Br 0.7 mi
-
Altair
6060 Main St NE
Fridley, MN 55432
$1,541 - $2,664 Plus Fees
1-3 Br 7.1 mi
-
Landmark Tower
345 Saint Peter St
Saint Paul, MN 55102
$1,595 - $3,174 Plus Fees
1-2 Br 8.1 mi
-
The Scenic
55 Livington Ave S
Saint Paul, MN 55107
$1,370 - $2,893 Plus Fees
1-2 Br 8.5 mi
Encore has units with in‑unit washers and dryers, making laundry day simple for residents.
Utilities are not included in rent. Residents should plan to set up and pay for all services separately.
Contact this property for parking details.
Encore has studios to three-bedrooms with rent ranges from $1,858/mo. to $9,246/mo.
Yes, Encore welcomes pets. Breed restrictions, weight limits, and additional fees may apply. View this property's pet policy.
A good rule of thumb is to spend no more than 30% of your gross income on rent. Based on the lowest available rent of $1,858 for a studio, you would need to earn about $67,000 per year to qualify. Want to double-check your budget? Try our Rent Affordability Calculator to see how much rent fits your income and lifestyle.
Encore is offering 1 Month Free for eligible applicants, with rental rates starting at $1,858.
Yes! Encore offers 13 Matterport 3D Tours. Explore different floor plans and see unit level details, all without leaving home.
What Are Walk Score®, Transit Score®, and Bike Score® Ratings?
Walk Score® measures the walkability of any address. Transit Score® measures access to public transit. Bike Score® measures the bikeability of any address.
What is a Sound Score Rating?
A Sound Score Rating aggregates noise caused by vehicle traffic, airplane traffic and local sources
