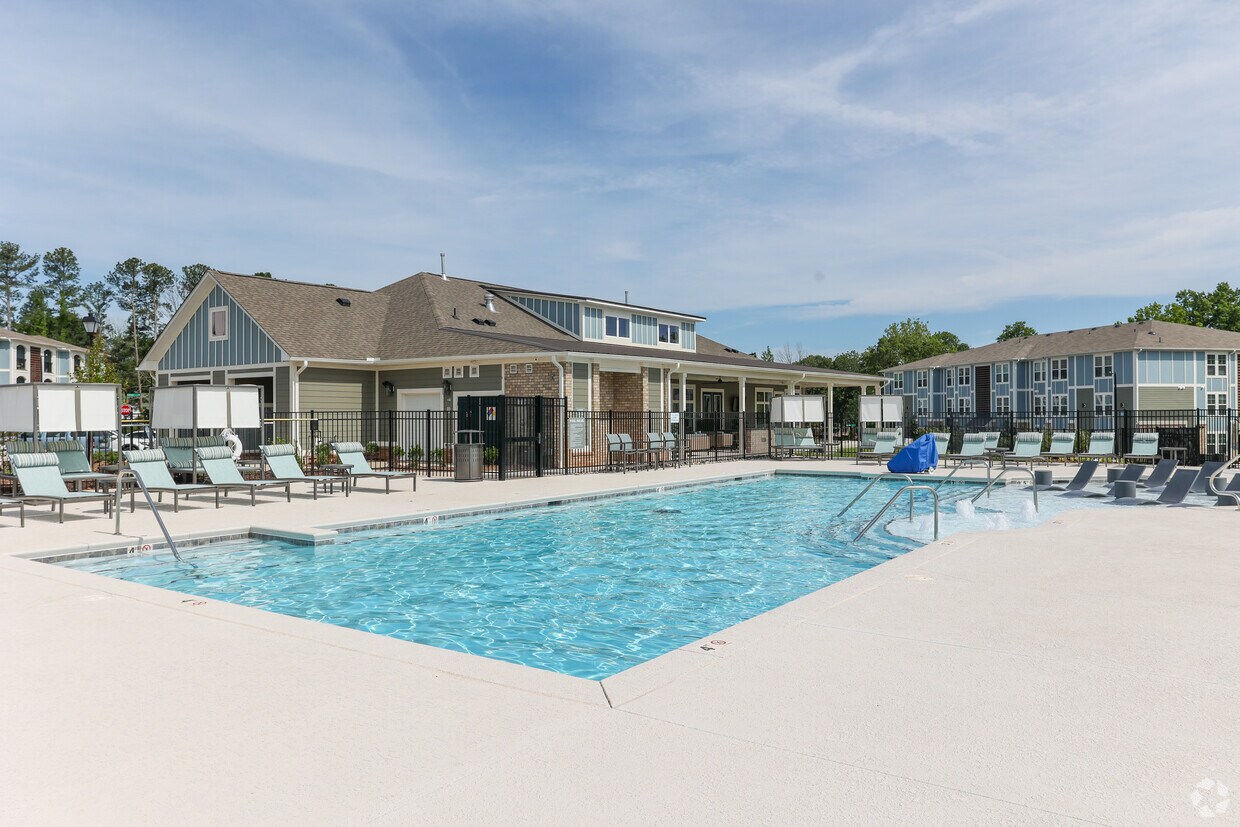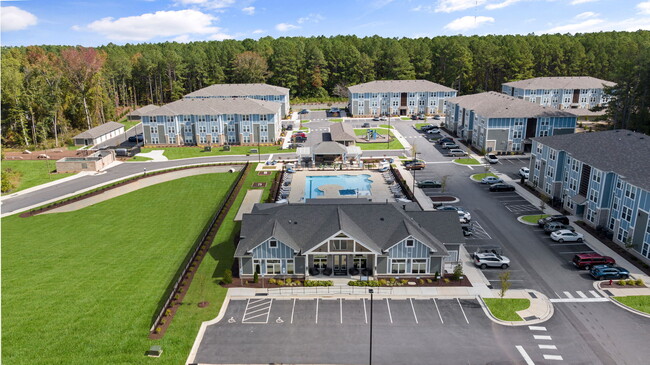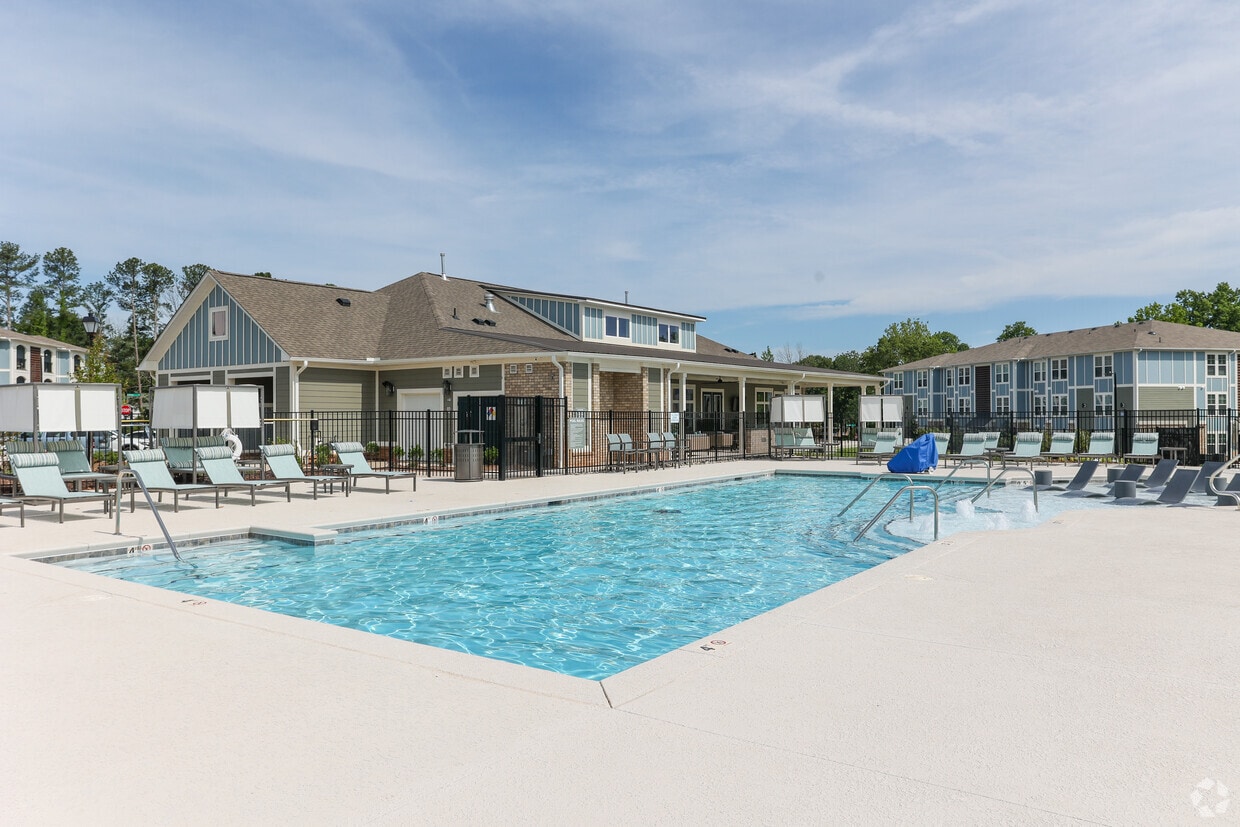-
Monthly Rent
$1,295 - $2,147
-
Bedrooms
1 - 2 bd
-
Bathrooms
1 - 2 ba
-
Square Feet
764 - 1,306 sq ft
Highlights
- New Construction
- Cabana
- Porch
- Pet Washing Station
- High Ceilings
- Pool
- Walk-In Closets
- Pet Play Area
- Fireplace
Pricing & Floor Plans
-
Unit 10205price $1,295square feet 884availibility Now
-
Unit 07105price $1,365square feet 884availibility Now
-
Unit 08107price $1,325square feet 764availibility Now
-
Unit 05110price $1,365square feet 816availibility Now
-
Unit 06112price $1,345square feet 836availibility Feb 14
-
Unit 06110price $1,365square feet 812availibility Feb 28
-
Unit 05302price $1,520square feet 1,236availibility Now
-
Unit 06314price $1,520square feet 1,236availibility Now
-
Unit 04314price $1,520square feet 1,236availibility Now
-
Unit 02302price $1,550square feet 1,236availibility Now
-
Unit 11301price $1,540square feet 1,306availibility Now
-
Unit 10313price $1,540square feet 1,306availibility Now
-
Unit 09313price $1,540square feet 1,306availibility Now
-
Unit 05216price $1,450square feet 1,192availibility Mar 3
-
Unit 11215price $1,450square feet 1,192availibility Mar 20
-
Unit 11203price $1,450square feet 1,192availibility Mar 20
-
Unit 10205price $1,295square feet 884availibility Now
-
Unit 07105price $1,365square feet 884availibility Now
-
Unit 08107price $1,325square feet 764availibility Now
-
Unit 05110price $1,365square feet 816availibility Now
-
Unit 06112price $1,345square feet 836availibility Feb 14
-
Unit 06110price $1,365square feet 812availibility Feb 28
-
Unit 05302price $1,520square feet 1,236availibility Now
-
Unit 06314price $1,520square feet 1,236availibility Now
-
Unit 04314price $1,520square feet 1,236availibility Now
-
Unit 02302price $1,550square feet 1,236availibility Now
-
Unit 11301price $1,540square feet 1,306availibility Now
-
Unit 10313price $1,540square feet 1,306availibility Now
-
Unit 09313price $1,540square feet 1,306availibility Now
-
Unit 05216price $1,450square feet 1,192availibility Mar 3
-
Unit 11215price $1,450square feet 1,192availibility Mar 20
-
Unit 11203price $1,450square feet 1,192availibility Mar 20
Fees and Policies
The fees below are based on community-supplied data and may exclude additional fees and utilities.
-
Utilities & Essentials
-
Building InsuranceCharged per unit.$15 / mo
-
Valet TrashCharged per unit.$25 / mo
-
Utility Management Service FeeCharged per unit.$3.75 / mo
-
Pest ControlCharged per unit.$5 / mo
-
Electric UtilityCharged per unit.Usage-based
-
Water UtilityCharged per unit.Usage-based
-
-
One-Time Basics
-
Due at Application
-
Administrative FeeCharged per unit.$150
-
Application FeeCharged per applicant.$60
-
-
Due at Move-In
-
Security DepositCharged per unit.$100 - $500
-
-
Due at Application
-
Dogs
-
Dog FeeCharged per pet.$350
-
Dog RentCharged per pet.$20 / mo
Restrictions:Breed restriction may applyRead More Read LessComments -
-
Cats
-
Cat FeeCharged per pet.$350
-
Cat RentCharged per pet.$20 / mo
Restrictions:Comments -
-
Pet Fees
-
Pet FeeMax of 1. Charged per pet.$350 - $650
-
-
Other
-
Storage RentalMax of 1. Charged per rentable item.$30 / mo
Property Fee Disclaimer: Based on community-supplied data and independent market research. Subject to change without notice. May exclude fees for mandatory or optional services and usage-based utilities.
Details
Lease Options
-
1 - 15 Month Leases
Property Information
-
Built in 2024
-
248 units/3 stories
Matterport 3D Tours
About Elevate The Grove
Elevate the Grove offers one- and two-bedroom apartment homes in China Grove, NC. Discover a new standard of modern living in our thoughtfully designed apartments, where every detail is tailored to enhance your lifestyle. From modern finishes to spacious layouts, our residences offer the perfect blend of style and comfort. Dive into relaxation at the resort-style pool, stay active in our state-of-the-art fitness center, or treat your four-footed friend to a dog park date or a pet spa grooming session. Enjoy nearby shopping, dining, and recreation, along with convenient access to I-85, Kannapolis, Concord, Salisbury, and Mooresville. Enhance your lifestyle at Elevate the Grove. Schedule your tour today!
Elevate The Grove is an apartment community located in Rowan County and the 28023 ZIP Code. This area is served by the Rowan-Salisbury attendance zone.
Unique Features
- Summer Kitchen Pavilion with Gas Grills
- 9-Foot Ceilings
- Moveable Kitchen Island in Select Homes
- Stainless Steel Appliance Package
- 2-Inch Faux Wood Blinds
- Electric Vehicle Charging Stations
- Gooseneck Faucets
- Off-Lease Dog Park
- Pendant Lighting in Select Homes
- Sunroom in Select Homes
- Washer and Dryer Included
- Online Payments Available
- Outdoor fireplace
- Poolside Lounge with Outdoor Fireplace
- Spacious closets
- Spacious Floorplans
- Valet Trash Service
- Wood-Finish Plank Flooring
- Smart Home Key System and Thermostat
Community Amenities
Pool
Fitness Center
Playground
Clubhouse
- Maintenance on site
- Property Manager on Site
- Trash Pickup - Door to Door
- Online Services
- Pet Play Area
- Pet Washing Station
- EV Charging
- Business Center
- Clubhouse
- Fitness Center
- Pool
- Playground
- Sundeck
- Cabana
- Grill
- Dog Park
Apartment Features
Washer/Dryer
Air Conditioning
Dishwasher
Walk-In Closets
Granite Countertops
Microwave
Refrigerator
Tub/Shower
Indoor Features
- Washer/Dryer
- Air Conditioning
- Ceiling Fans
- Smoke Free
- Tub/Shower
- Fireplace
Kitchen Features & Appliances
- Dishwasher
- Granite Countertops
- Stainless Steel Appliances
- Kitchen
- Microwave
- Oven
- Refrigerator
- Freezer
- Quartz Countertops
Model Details
- Carpet
- Vinyl Flooring
- High Ceilings
- Recreation Room
- Sunroom
- Walk-In Closets
- Patio
- Porch
- Maintenance on site
- Property Manager on Site
- Trash Pickup - Door to Door
- Online Services
- Pet Play Area
- Pet Washing Station
- EV Charging
- Business Center
- Clubhouse
- Sundeck
- Cabana
- Grill
- Dog Park
- Fitness Center
- Pool
- Playground
- Summer Kitchen Pavilion with Gas Grills
- 9-Foot Ceilings
- Moveable Kitchen Island in Select Homes
- Stainless Steel Appliance Package
- 2-Inch Faux Wood Blinds
- Electric Vehicle Charging Stations
- Gooseneck Faucets
- Off-Lease Dog Park
- Pendant Lighting in Select Homes
- Sunroom in Select Homes
- Washer and Dryer Included
- Online Payments Available
- Outdoor fireplace
- Poolside Lounge with Outdoor Fireplace
- Spacious closets
- Spacious Floorplans
- Valet Trash Service
- Wood-Finish Plank Flooring
- Smart Home Key System and Thermostat
- Washer/Dryer
- Air Conditioning
- Ceiling Fans
- Smoke Free
- Tub/Shower
- Fireplace
- Dishwasher
- Granite Countertops
- Stainless Steel Appliances
- Kitchen
- Microwave
- Oven
- Refrigerator
- Freezer
- Quartz Countertops
- Carpet
- Vinyl Flooring
- High Ceilings
- Recreation Room
- Sunroom
- Walk-In Closets
- Patio
- Porch
| Monday | 9am - 6pm |
|---|---|
| Tuesday | 9am - 6pm |
| Wednesday | 9am - 6pm |
| Thursday | 9am - 6pm |
| Friday | 9am - 6pm |
| Saturday | 10am - 5pm |
| Sunday | Closed |
| Colleges & Universities | Distance | ||
|---|---|---|---|
| Colleges & Universities | Distance | ||
| Drive: | 12 min | 8.0 mi | |
| Drive: | 18 min | 10.1 mi | |
| Drive: | 18 min | 14.0 mi | |
| Drive: | 36 min | 21.2 mi |
 The GreatSchools Rating helps parents compare schools within a state based on a variety of school quality indicators and provides a helpful picture of how effectively each school serves all of its students. Ratings are on a scale of 1 (below average) to 10 (above average) and can include test scores, college readiness, academic progress, advanced courses, equity, discipline and attendance data. We also advise parents to visit schools, consider other information on school performance and programs, and consider family needs as part of the school selection process.
The GreatSchools Rating helps parents compare schools within a state based on a variety of school quality indicators and provides a helpful picture of how effectively each school serves all of its students. Ratings are on a scale of 1 (below average) to 10 (above average) and can include test scores, college readiness, academic progress, advanced courses, equity, discipline and attendance data. We also advise parents to visit schools, consider other information on school performance and programs, and consider family needs as part of the school selection process.
View GreatSchools Rating Methodology
Data provided by GreatSchools.org © 2026. All rights reserved.
Elevate The Grove Photos
-
Elevate The Grove
-
B2A - 2BR,2BA - 1,192SF
-
-
-
-
-
-
-
Models
-
1 Bedroom
-
1 Bedroom
-
1 Bedroom
-
1 Bedroom
-
1 Bedroom
-
1 Bedroom
Nearby Apartments
Within 50 Miles of Elevate The Grove
-
Bell Lake Norman
106 Plantation Pointe Loop
Mooresville, NC 28117
$1,263 - $2,066
1-3 Br 17.6 mi
-
The Perch
718 Gesco St
Charlotte, NC 28208
$1,415 - $2,820
1-2 Br 29.0 mi
-
Bell Uptown Charlotte
355 W Martin Luther King Blvd
Charlotte, NC 28202
$1,829 - $4,578
1-2 Br 29.1 mi
-
Everly
421 W Tremont Ave
Charlotte, NC 28203
$2,010 - $5,046
1-3 Br 30.6 mi
-
Anson at the Lakes
8000 Waterford Lakes Dr
Charlotte, NC 28210
$1,002 - $3,742
1-3 Br 36.0 mi
-
Bask Apartments
9105 Steele Creek Rd
Charlotte, NC 28273
$1,575 - $2,360
1-3 Br 36.5 mi
Elevate The Grove has units with in‑unit washers and dryers, making laundry day simple for residents.
Utilities are not included in rent. Residents should plan to set up and pay for all services separately.
Parking is available at Elevate The Grove. Contact this property for details.
Elevate The Grove has one to two-bedrooms with rent ranges from $1,295/mo. to $2,147/mo.
Yes, Elevate The Grove welcomes pets. Breed restrictions, weight limits, and additional fees may apply. View this property's pet policy.
A good rule of thumb is to spend no more than 30% of your gross income on rent. Based on the lowest available rent of $1,295 for a one-bedroom, you would need to earn about $47,000 per year to qualify. Want to double-check your budget? Try our Rent Affordability Calculator to see how much rent fits your income and lifestyle.
Elevate The Grove is offering Discounts for eligible applicants, with rental rates starting at $1,295.
Yes! Elevate The Grove offers 4 Matterport 3D Tours. Explore different floor plans and see unit level details, all without leaving home.
What Are Walk Score®, Transit Score®, and Bike Score® Ratings?
Walk Score® measures the walkability of any address. Transit Score® measures access to public transit. Bike Score® measures the bikeability of any address.
What is a Sound Score Rating?
A Sound Score Rating aggregates noise caused by vehicle traffic, airplane traffic and local sources









