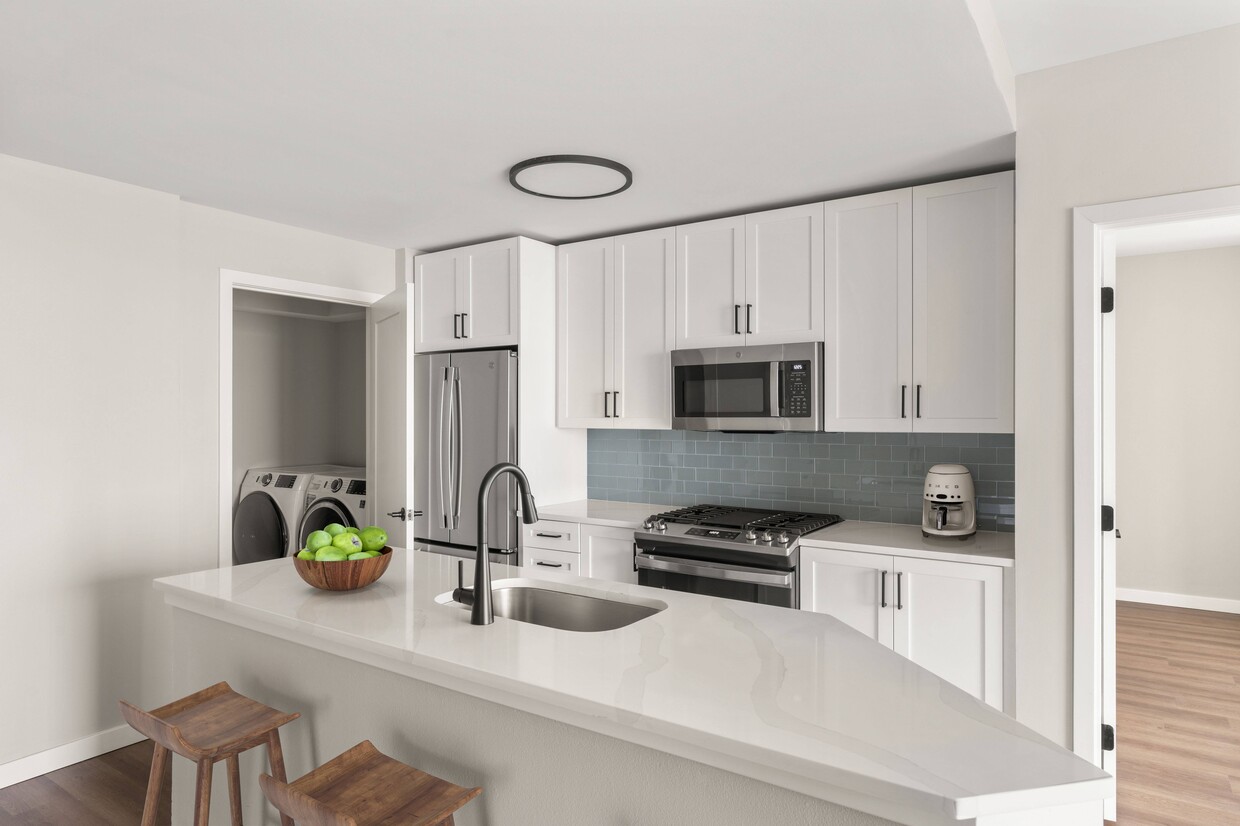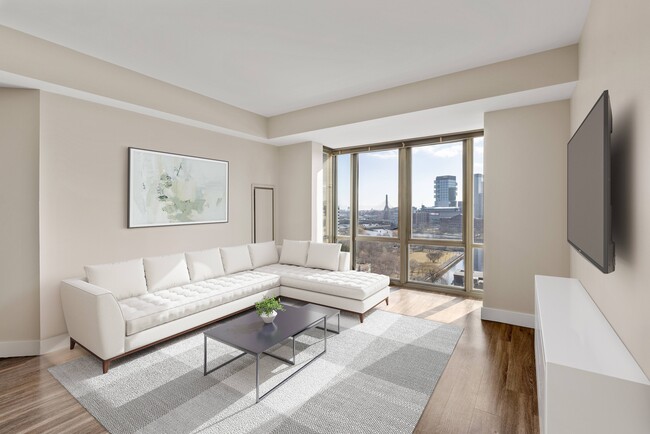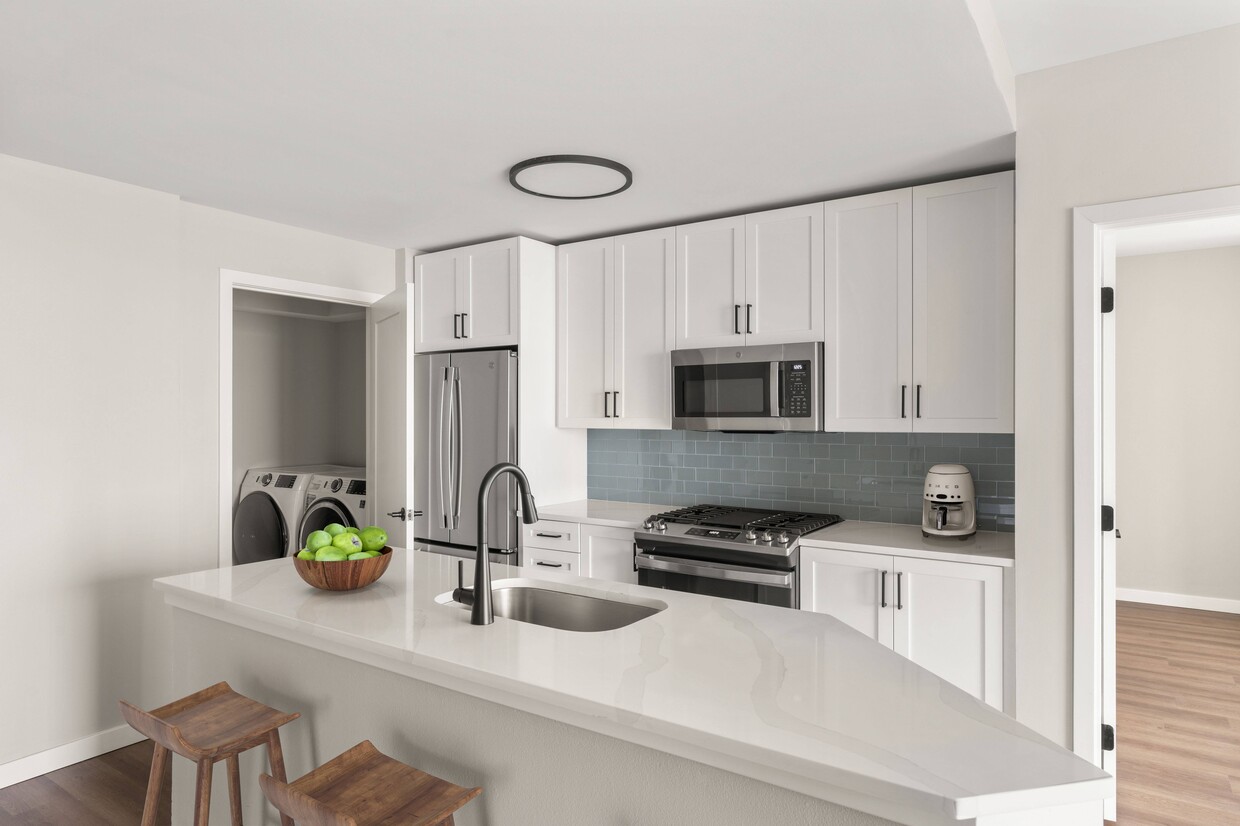-
Total Monthly Price
$2,597 - $10,651
-
Bedrooms
Studio - 2 bd
-
Bathrooms
1 - 2 ba
-
Square Feet
329 - 1,391 sq ft
Highlights
- Furnished Units Available
- Media Center/Movie Theatre
- Walk-In Closets
- Deck
- Controlled Access
- Fireplace
- Sundeck
- Elevator
- Property Manager on Site
Pricing & Floor Plans
-
Unit L0317price $2,597square feet 329availibility Now
-
Unit L0518price $2,691square feet 329availibility Feb 26
-
Unit L0103price $2,671square feet 379availibility Now
-
Unit L0303price $2,691square feet 379availibility Mar 19
-
Unit T1217price $3,295square feet 534availibility Now
-
Unit T1219price $3,097square feet 528availibility Mar 23
-
Unit T0619price $3,132square feet 528availibility Mar 25
-
Unit T0320price $3,445square feet 659availibility Now
-
Unit T0920price $3,545square feet 659availibility Now
-
Unit T2014price $3,445square feet 659availibility Mar 13
-
Unit T1007price $3,445square feet 728availibility Now
-
Unit T0407price $3,545square feet 728availibility Now
-
Unit T1207price $3,445square feet 728availibility Feb 19
-
Unit T0812price $3,545square feet 691availibility Now
-
Unit T0904price $3,545square feet 634availibility Now
-
Unit T0804price $3,545square feet 634availibility Now
-
Unit T1004price $3,545square feet 634availibility Now
-
Unit T0810price $3,863square feet 989availibility Now
-
Unit T1410price $4,179square feet 989availibility Now
-
Unit T0605price Call for Rentsquare feet 805availibility Apr 3
-
Unit T0408price $4,475square feet 1,081availibility Now
-
Unit T1613price $4,475square feet 1,081availibility Now
-
Unit T1123price $4,475square feet 1,056availibility Now
-
Unit T2211price $4,537square feet 1,056availibility Now
-
Unit T1422price $4,475square feet 1,056availibility Apr 1
-
Unit T1816price $4,667square feet 1,096availibility Now
-
Unit T0821price $4,475square feet 1,096availibility Feb 23
-
Unit T1016price $4,475square feet 1,193availibility Now
-
Unit T0316price $4,720square feet 1,193availibility Now
-
Unit T0409price $4,475square feet 1,199availibility Now
-
Unit T1009price $4,549square feet 1,199availibility Now
-
Unit T2008price $4,960square feet 1,199availibility Feb 17
-
Unit T0906price $4,634square feet 1,145availibility Now
-
Unit T1006price $4,901square feet 1,145availibility Now
-
Unit T1406price $4,961square feet 1,145availibility Feb 8
-
Unit T2005price $6,359square feet 1,391availibility Now
-
Unit T2203price $5,569square feet 1,238availibility Feb 6
-
Unit T0401price $4,789square feet 1,248availibility Mar 30
-
Unit T2001price $5,329square feet 1,248availibility Apr 3
-
Unit L0317price $2,597square feet 329availibility Now
-
Unit L0518price $2,691square feet 329availibility Feb 26
-
Unit L0103price $2,671square feet 379availibility Now
-
Unit L0303price $2,691square feet 379availibility Mar 19
-
Unit T1217price $3,295square feet 534availibility Now
-
Unit T1219price $3,097square feet 528availibility Mar 23
-
Unit T0619price $3,132square feet 528availibility Mar 25
-
Unit T0320price $3,445square feet 659availibility Now
-
Unit T0920price $3,545square feet 659availibility Now
-
Unit T2014price $3,445square feet 659availibility Mar 13
-
Unit T1007price $3,445square feet 728availibility Now
-
Unit T0407price $3,545square feet 728availibility Now
-
Unit T1207price $3,445square feet 728availibility Feb 19
-
Unit T0812price $3,545square feet 691availibility Now
-
Unit T0904price $3,545square feet 634availibility Now
-
Unit T0804price $3,545square feet 634availibility Now
-
Unit T1004price $3,545square feet 634availibility Now
-
Unit T0810price $3,863square feet 989availibility Now
-
Unit T1410price $4,179square feet 989availibility Now
-
Unit T0605price Call for Rentsquare feet 805availibility Apr 3
-
Unit T0408price $4,475square feet 1,081availibility Now
-
Unit T1613price $4,475square feet 1,081availibility Now
-
Unit T1123price $4,475square feet 1,056availibility Now
-
Unit T2211price $4,537square feet 1,056availibility Now
-
Unit T1422price $4,475square feet 1,056availibility Apr 1
-
Unit T1816price $4,667square feet 1,096availibility Now
-
Unit T0821price $4,475square feet 1,096availibility Feb 23
-
Unit T1016price $4,475square feet 1,193availibility Now
-
Unit T0316price $4,720square feet 1,193availibility Now
-
Unit T0409price $4,475square feet 1,199availibility Now
-
Unit T1009price $4,549square feet 1,199availibility Now
-
Unit T2008price $4,960square feet 1,199availibility Feb 17
-
Unit T0906price $4,634square feet 1,145availibility Now
-
Unit T1006price $4,901square feet 1,145availibility Now
-
Unit T1406price $4,961square feet 1,145availibility Feb 8
-
Unit T2005price $6,359square feet 1,391availibility Now
-
Unit T2203price $5,569square feet 1,238availibility Feb 6
-
Unit T0401price $4,789square feet 1,248availibility Mar 30
-
Unit T2001price $5,329square feet 1,248availibility Apr 3
Fees and Policies
The fees below are based on community-supplied data and may exclude additional fees and utilities. Use the Cost Calculator to add these fees to the base price.
-
Utilities & Essentials
-
Electric UtilityCharged per unit.Usage-based
-
Water UtilityCharged per unit.Usage-based
-
-
One-Time Basics
-
Due at Move-In
-
Security DepositSubject to change based on approval status. Conditional deposit up to 1 month's rent. Charged per unit.$500
-
-
Due at Move-In
-
Dogs
-
Monthly Pet FeeCharged per pet.$100 / mo
Restrictions:Breed restrictions may apply. Pricing is per pet.Read More Read LessComments -
-
Cats
-
Monthly Pet FeeCharged per pet.$75 / mo
Restrictions:Comments -
-
Pet Fees
-
Pet RentMax of 2. Max. 2 pets. Breed and other restrictions may apply. Charged per pet.$100 / mo
-
-
Other Parking Fees
-
Reserved Parking in GarageMax of 1. All items subject to availability. Final pricing and availability will be determined during lease agreement. Charged per vehicle.$275 - $375 / mo
-
Guest Parking (overnight)Max of 1. Guest Parking - $30 per night Charged per vehicle.$30 / occurrence
Comments -
-
Additional Parking Options
-
Covered
-
Garage Lot
-
Surface Lot
-
Other
-
-
Storage RentalMax of 1. All items subject to availability. Final pricing and availability will be determined during lease agreement. Charged per rentable item.$100 / mo
Property Fee Disclaimer: Based on community-supplied data and independent market research. Subject to change without notice. May exclude fees for mandatory or optional services and usage-based utilities.
Details
Lease Options
-
3 - 15 Month Leases
-
Short term lease
Property Information
-
Built in 2006
-
528 units/22 stories
-
Furnished Units Available
Select a unit to view pricing & availability
About Elevate
Upscale is an understatement when it comes to Elevate apartments for rent in Cambridge Crossing, MA. Our resort-style amenities are rivaled only by our breathtaking interiors and unimpeded views of the Boston skyline. From our spectacular roof deck views to our private covered parking, yoga room, and resident entertainment lounge, Elevate invites you to relax in style and stay awhile.
Elevate is an apartment community located in Middlesex County and the 02141 ZIP Code. This area is served by the Cambridge attendance zone.
Unique Features
- Roofdeck with Views of Boston Skyline
- Located Next to the New MBTA Lechmere Station
- Private Covered Parking Garage
- Air Conditioner
- Yoga Room
- Fireplaces*
- Shuttle Service to Cambridge and North Station
- Massage Room
- Resident Entertainment Lounge
- Smoke Free Community
- Library
- Off Street Parking
- Pet-Friendly Living for Dogs and Cats
- WiFi Throughout Common Areas
Community Amenities
Fitness Center
Laundry Facilities
Furnished Units Available
Elevator
- Package Service
- Laundry Facilities
- Controlled Access
- Maintenance on site
- Property Manager on Site
- Furnished Units Available
- Elevator
- Business Center
- Clubhouse
- Lounge
- Storage Space
- Fitness Center
- Media Center/Movie Theatre
- Sundeck
- Courtyard
Apartment Features
Washer/Dryer
Air Conditioning
Dishwasher
High Speed Internet Access
Walk-In Closets
Microwave
Wi-Fi
Disposal
Indoor Features
- High Speed Internet Access
- Wi-Fi
- Washer/Dryer
- Air Conditioning
- Heating
- Smoke Free
- Cable Ready
- Fireplace
- Wheelchair Accessible (Rooms)
Kitchen Features & Appliances
- Dishwasher
- Disposal
- Stainless Steel Appliances
- Kitchen
- Microwave
Model Details
- Tile Floors
- Views
- Walk-In Closets
- Furnished
- Patio
- Deck
- Package Service
- Laundry Facilities
- Controlled Access
- Maintenance on site
- Property Manager on Site
- Furnished Units Available
- Elevator
- Business Center
- Clubhouse
- Lounge
- Storage Space
- Sundeck
- Courtyard
- Fitness Center
- Media Center/Movie Theatre
- Roofdeck with Views of Boston Skyline
- Located Next to the New MBTA Lechmere Station
- Private Covered Parking Garage
- Air Conditioner
- Yoga Room
- Fireplaces*
- Shuttle Service to Cambridge and North Station
- Massage Room
- Resident Entertainment Lounge
- Smoke Free Community
- Library
- Off Street Parking
- Pet-Friendly Living for Dogs and Cats
- WiFi Throughout Common Areas
- High Speed Internet Access
- Wi-Fi
- Washer/Dryer
- Air Conditioning
- Heating
- Smoke Free
- Cable Ready
- Fireplace
- Wheelchair Accessible (Rooms)
- Dishwasher
- Disposal
- Stainless Steel Appliances
- Kitchen
- Microwave
- Tile Floors
- Views
- Walk-In Closets
- Furnished
- Patio
- Deck
| Monday | 10am - 6pm |
|---|---|
| Tuesday | 10am - 6pm |
| Wednesday | 10am - 6pm |
| Thursday | 10am - 6pm |
| Friday | 10am - 6pm |
| Saturday | 10am - 5pm |
| Sunday | 12pm - 5pm |
Cambridge, situated along the Charles River, combines academic excellence with historic charm. As home to Harvard University and the Massachusetts Institute of Technology (MIT), the city maintains a strong intellectual presence while offering diverse neighborhood experiences. Harvard Square features historic architecture, independent bookstores, and local cafes, while Kendall Square has emerged as a global technology and research center. Outdoor enthusiasts appreciate the Charles River Esplanade and Fresh Pond Reservation, which provides 162 acres of walking trails around a glacial lake. The city offers various housing styles, from preserved Victorian buildings in Mid-Cambridge to contemporary apartments in East Cambridge, with concentrated residential areas near Harvard Square, Central Square, and Kendall Square.
The rental market in Cambridge reflects high demand, with current average rents at $3,297 for one-bedroom apartments (up 3.
Learn more about living in Cambridge| Colleges & Universities | Distance | ||
|---|---|---|---|
| Colleges & Universities | Distance | ||
| Drive: | 4 min | 1.6 mi | |
| Drive: | 4 min | 1.9 mi | |
| Drive: | 5 min | 2.1 mi | |
| Drive: | 6 min | 2.1 mi |
 The GreatSchools Rating helps parents compare schools within a state based on a variety of school quality indicators and provides a helpful picture of how effectively each school serves all of its students. Ratings are on a scale of 1 (below average) to 10 (above average) and can include test scores, college readiness, academic progress, advanced courses, equity, discipline and attendance data. We also advise parents to visit schools, consider other information on school performance and programs, and consider family needs as part of the school selection process.
The GreatSchools Rating helps parents compare schools within a state based on a variety of school quality indicators and provides a helpful picture of how effectively each school serves all of its students. Ratings are on a scale of 1 (below average) to 10 (above average) and can include test scores, college readiness, academic progress, advanced courses, equity, discipline and attendance data. We also advise parents to visit schools, consider other information on school performance and programs, and consider family needs as part of the school selection process.
View GreatSchools Rating Methodology
Data provided by GreatSchools.org © 2026. All rights reserved.
Transportation options available in Cambridge include Lechmere Station, located 0.3 mile from Elevate. Elevate is near General Edward Lawrence Logan International, located 4.4 miles or 9 minutes away.
| Transit / Subway | Distance | ||
|---|---|---|---|
| Transit / Subway | Distance | ||
|
|
Walk: | 5 min | 0.3 mi |
|
|
Drive: | 3 min | 1.3 mi |
|
|
Drive: | 3 min | 1.5 mi |
|
|
Drive: | 6 min | 2.4 mi |
|
|
Drive: | 4 min | 2.4 mi |
| Commuter Rail | Distance | ||
|---|---|---|---|
| Commuter Rail | Distance | ||
|
|
Drive: | 4 min | 1.3 mi |
|
|
Drive: | 8 min | 2.4 mi |
|
|
Drive: | 5 min | 2.5 mi |
| Drive: | 8 min | 3.7 mi | |
|
|
Drive: | 10 min | 5.2 mi |
| Airports | Distance | ||
|---|---|---|---|
| Airports | Distance | ||
|
General Edward Lawrence Logan International
|
Drive: | 9 min | 4.4 mi |
Time and distance from Elevate.
| Shopping Centers | Distance | ||
|---|---|---|---|
| Shopping Centers | Distance | ||
| Walk: | 5 min | 0.3 mi | |
| Walk: | 12 min | 0.6 mi | |
| Walk: | 15 min | 0.8 mi |
| Parks and Recreation | Distance | ||
|---|---|---|---|
| Parks and Recreation | Distance | ||
|
Museum of Science
|
Walk: | 6 min | 0.3 mi |
|
Boston African American National Historic Site
|
Drive: | 5 min | 1.8 mi |
|
New England Aquarium
|
Drive: | 5 min | 2.1 mi |
|
Boston National Historical Park
|
Drive: | 5 min | 2.1 mi |
|
Boston Public Garden
|
Drive: | 6 min | 2.2 mi |
| Hospitals | Distance | ||
|---|---|---|---|
| Hospitals | Distance | ||
| Drive: | 3 min | 1.3 mi | |
| Drive: | 4 min | 1.3 mi | |
| Drive: | 4 min | 1.5 mi |
| Military Bases | Distance | ||
|---|---|---|---|
| Military Bases | Distance | ||
| Drive: | 28 min | 13.8 mi | |
| Drive: | 30 min | 18.5 mi |
Elevate Photos
Models
-
Studio
-
Studio
-
Studio
-
Studio
-
Studio
-
Studio
Nearby Apartments
Within 50 Miles of Elevate
-
Bell Olmsted Park
161 S Huntington Ave
Boston, MA 02130
$2,978 - $7,493 Total Monthly Price
1-3 Br 3.6 mi
-
Bell Watertown
100 Woodview Way
Watertown, MA 02472
$3,071 - $6,625 Total Monthly Price
1-2 Br 7.0 mi
-
Bell North Shore
One Carol Way
Salem, MA 01970
$2,271 - $4,041 Total Monthly Price
1-3 Br 11.8 mi
-
Bell Westford
1 Tech Valley Dr
Westford, MA 01886
$2,431 - $6,515 Total Monthly Price
1-3 Br 22.6 mi
-
Bell Shrewsbury
35 Harrington Ave
Shrewsbury, MA 01545
$2,245 Total Monthly Price
1-3 Br 34.9 mi
Elevate has units with in‑unit washers and dryers, making laundry day simple for residents.
Utilities are not included in rent. Residents should plan to set up and pay for all services separately.
Parking is available at Elevate. Fees may apply depending on the type of parking offered. Contact this property for details.
Elevate has studios to two-bedrooms with rent ranges from $2,597/mo. to $10,651/mo.
Yes, Elevate welcomes pets. Breed restrictions, weight limits, and additional fees may apply. View this property's pet policy.
A good rule of thumb is to spend no more than 30% of your gross income on rent. Based on the lowest available rent of $2,597 for a studio, you would need to earn about $93,000 per year to qualify. Want to double-check your budget? Try our Rent Affordability Calculator to see how much rent fits your income and lifestyle.
Elevate is offering Specials for eligible applicants, with rental rates starting at $2,597.
Yes! Elevate offers 1 Matterport 3D Tours. Explore different floor plans and see unit level details, all without leaving home.
What Are Walk Score®, Transit Score®, and Bike Score® Ratings?
Walk Score® measures the walkability of any address. Transit Score® measures access to public transit. Bike Score® measures the bikeability of any address.
What is a Sound Score Rating?
A Sound Score Rating aggregates noise caused by vehicle traffic, airplane traffic and local sources










