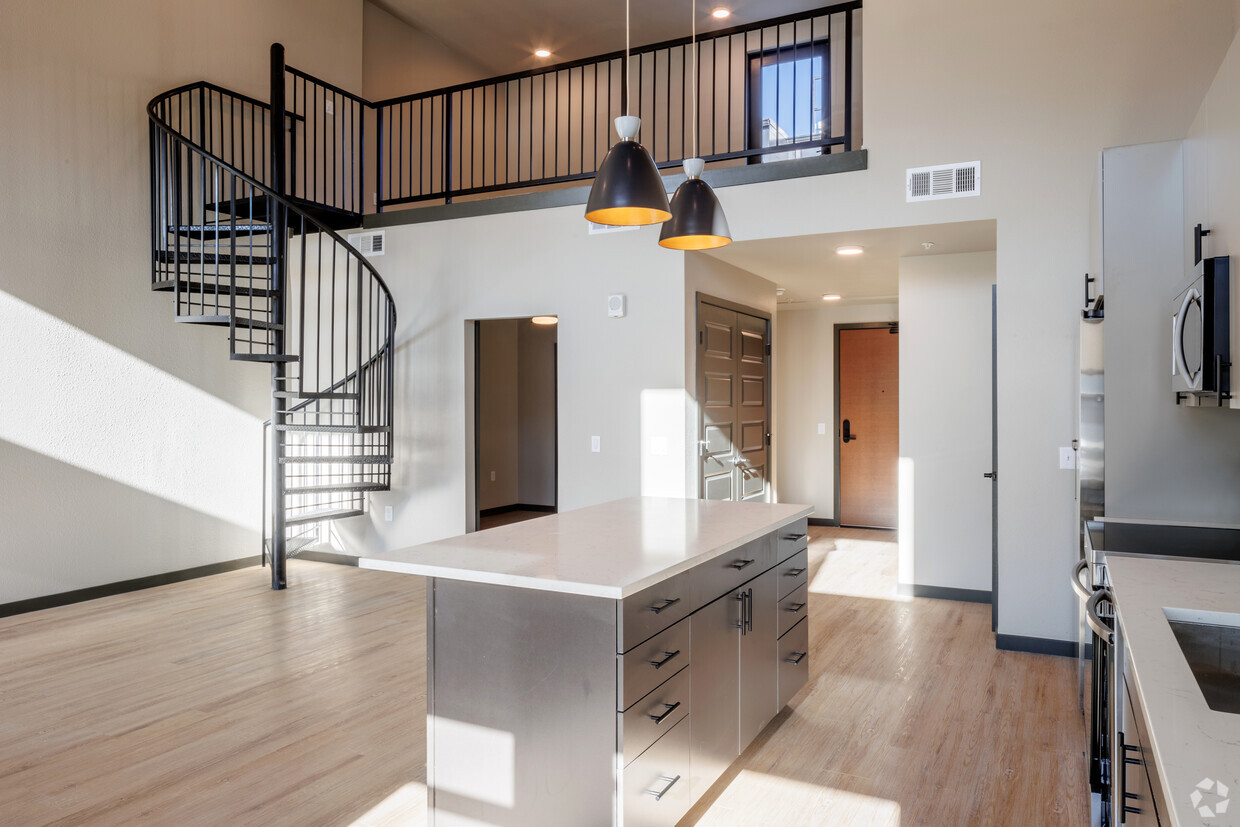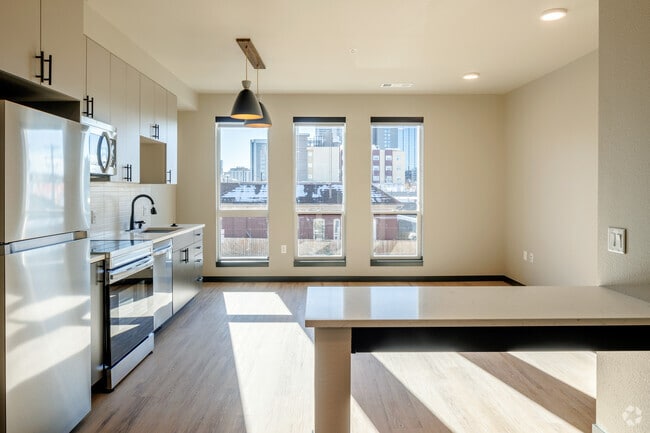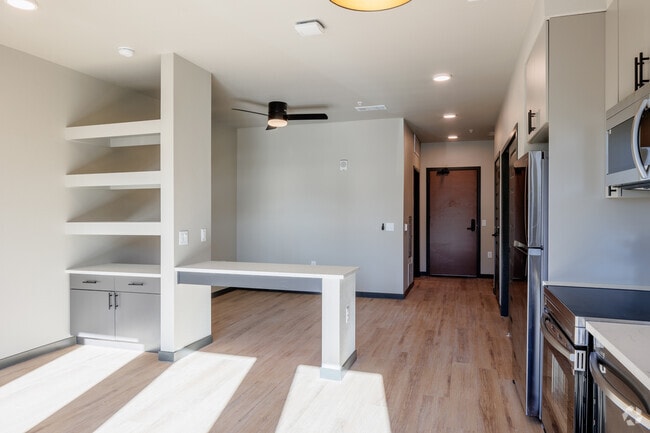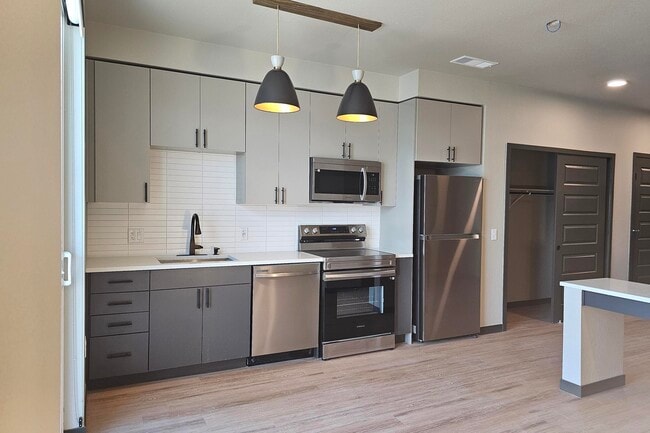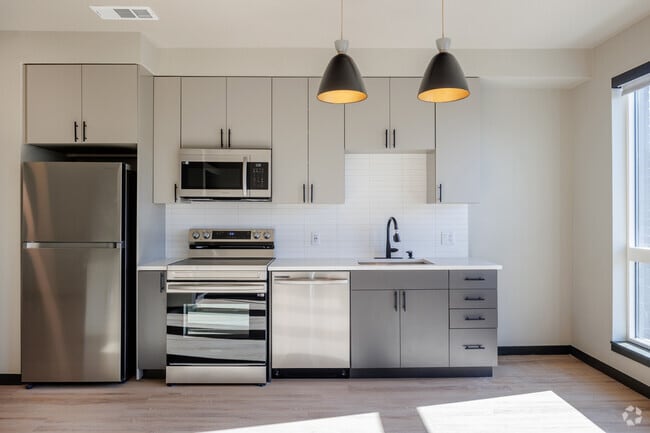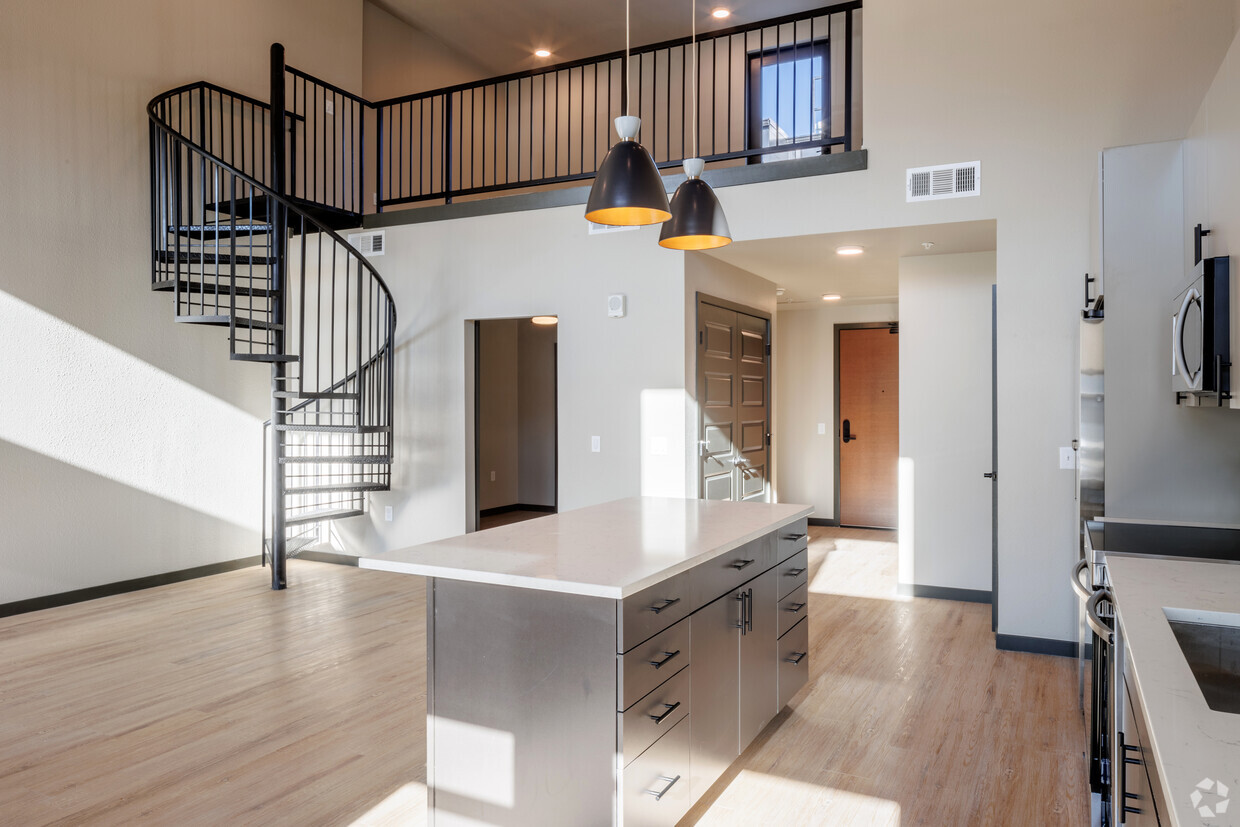Edmond Curtis Park
2480 Arapahoe St,
Denver,
CO
80205
Leasing Office:
2480 Arapahoe St, Denver, CO 80205
Property Website

-
Total Monthly Price
$1,556 - $4,155
-
Bedrooms
Studio - 2 bd
-
Bathrooms
1 - 2 ba
-
Square Feet
473 - 1,316 sq ft

Highlights
- Walker's Paradise
- Bike-Friendly Area
- Floor to Ceiling Windows
- Loft Layout
- Roof Terrace
- Den
- Pet Washing Station
- High Ceilings
- Pool
Pricing & Floor Plans
-
Unit C-112price $1,556square feet 503availibility Now
-
Unit C-122price $1,596square feet 503availibility Now
-
Unit A-252price $1,631square feet 473availibility Now
-
Unit A-243price $1,761square feet 557availibility Now
-
Unit A-203price $2,090square feet 597availibility Now
-
Unit A-303price $2,240square feet 597availibility Now
-
Unit A-140price $2,555square feet 577availibility Now
-
Unit A-135price $2,555square feet 577availibility Now
-
Unit A-157price $2,555square feet 577availibility Now
-
Unit A-146price $2,605square feet 709availibility Now
-
Unit A-148price $2,605square feet 709availibility Now
-
Unit A-137price $2,630square feet 709availibility Now
-
Unit A-224price $1,981square feet 686availibility Now
-
Unit A-222price $2,036square feet 686availibility Now
-
Unit A-214price $2,140square feet 626availibility Now
-
Unit A-314price $2,165square feet 626availibility Now
-
Unit A-316price $2,165square feet 626availibility Now
-
Unit C-215price $2,185square feet 560availibility Now
-
Unit C-100price $2,360square feet 678availibility Now
-
Unit C-200price $2,410square feet 678availibility Now
-
Unit C-231price $2,385square feet 686availibility Now
-
Unit A-210price $2,490square feet 731availibility Now
-
Unit A-310price $2,515square feet 731availibility Now
-
Unit A-215price $2,405square feet 740availibility Now
-
Unit A-221price $2,415square feet 776availibility Now
-
Unit C-106price $2,415square feet 812availibility Now
-
Unit A-242price $2,450square feet 795availibility Now
-
Unit A-349price $2,600square feet 795availibility Now
-
Unit C-204price $2,460square feet 815availibility Feb 27
-
Unit C-233price $2,570square feet 735availibility Now
-
Unit A-138price $2,705square feet 686availibility Now
-
Unit C-315price $2,930square feet 779availibility Now
-
Unit A-164price $2,825square feet 794availibility Now
-
Unit C-331price $3,130square feet 1,023availibility Now
-
Unit A-108price $3,585square feet 1,142availibility Now
-
Unit C-324price $3,715square feet 1,242availibility Now
-
Unit A-168price $4,005square feet 1,256availibility Now
-
Unit C-310price $4,155square feet 1,316availibility Now
-
Unit C-112price $1,556square feet 503availibility Now
-
Unit C-122price $1,596square feet 503availibility Now
-
Unit A-252price $1,631square feet 473availibility Now
-
Unit A-243price $1,761square feet 557availibility Now
-
Unit A-203price $2,090square feet 597availibility Now
-
Unit A-303price $2,240square feet 597availibility Now
-
Unit A-140price $2,555square feet 577availibility Now
-
Unit A-135price $2,555square feet 577availibility Now
-
Unit A-157price $2,555square feet 577availibility Now
-
Unit A-146price $2,605square feet 709availibility Now
-
Unit A-148price $2,605square feet 709availibility Now
-
Unit A-137price $2,630square feet 709availibility Now
-
Unit A-224price $1,981square feet 686availibility Now
-
Unit A-222price $2,036square feet 686availibility Now
-
Unit A-214price $2,140square feet 626availibility Now
-
Unit A-314price $2,165square feet 626availibility Now
-
Unit A-316price $2,165square feet 626availibility Now
-
Unit C-215price $2,185square feet 560availibility Now
-
Unit C-100price $2,360square feet 678availibility Now
-
Unit C-200price $2,410square feet 678availibility Now
-
Unit C-231price $2,385square feet 686availibility Now
-
Unit A-210price $2,490square feet 731availibility Now
-
Unit A-310price $2,515square feet 731availibility Now
-
Unit A-215price $2,405square feet 740availibility Now
-
Unit A-221price $2,415square feet 776availibility Now
-
Unit C-106price $2,415square feet 812availibility Now
-
Unit A-242price $2,450square feet 795availibility Now
-
Unit A-349price $2,600square feet 795availibility Now
-
Unit C-204price $2,460square feet 815availibility Feb 27
-
Unit C-233price $2,570square feet 735availibility Now
-
Unit A-138price $2,705square feet 686availibility Now
-
Unit C-315price $2,930square feet 779availibility Now
-
Unit A-164price $2,825square feet 794availibility Now
-
Unit C-331price $3,130square feet 1,023availibility Now
-
Unit A-108price $3,585square feet 1,142availibility Now
-
Unit C-324price $3,715square feet 1,242availibility Now
-
Unit A-168price $4,005square feet 1,256availibility Now
-
Unit C-310price $4,155square feet 1,316availibility Now
Fees and Policies
The fees below are based on community-supplied data and may exclude additional fees and utilities. Use the Cost Calculator to add these fees to the base price.
-
Utilities & Essentials
-
Utility Service FeeCharged per unit.$10 / mo
-
Connected Living FeeIncludes WiFi, bike storage, Luxer package room service, and Latch door services Charged per unit.$100 / mo
-
Door Trash Pick UpDoor to Door - Trash Pick Up. The exact fee is $21.40 Charged per unit.$21.40 / mo
-
-
One-Time Basics
-
Due at Application
-
Application FeeThe exact amount for the Application Fee is $48.00 Charged per unit.$48
-
-
Due at Application
-
Pet FeeCharged per unit.$35 / mo
-
Parking
-
Parking FeeCharged per vehicle.$150 / mo
Comments$150-$200. Subject to availability.Read More Read Less -
-
Additional Parking Options
-
Garage LotEv parking available
-
-
Storage Locker$75 to $250 per month depending on size
-
Pet DepositCharged per unit.$300
Property Fee Disclaimer: Based on community-supplied data and independent market research. Subject to change without notice. May exclude fees for mandatory or optional services and usage-based utilities.
Details
Lease Options
-
12 - 18 Month Leases
-
Short term lease
Property Information
-
Built in 2024
-
185 units/3 stories
Matterport 3D Tours
About Edmond Curtis Park
Find your dream home in the heart of Denver's historic Curtis Park neighborhood-a vibrant, diverse community where history meets modern urban residency Welcome to Edmond Apartment Homes, where luxury meets convenience in the Curtis Park neighborhood. Nestled in the heart of Denver Metro, our community offers a variety of spacious and unique layouts, including studio, 1-bedroom, 2-bedroom, and loft-style homes, all featuring modern finishes and thoughtful designs that will elevate your living experience. Indulge in our exceptional amenities, including: Resort-style pool & hot tub Skydeck with breathtaking views State-of-the-art fitness center and cold plunge room On-site bike storage and dog wash station Cozy clubrooms, game rooms, and a library for work and play Convenient package rooms and more! Whether you're unwinding in our stylish, expansive apartments or enjoying the countless amenities designed for comfort and convenience, Edmond Apartment Homes is more than just a place to live it's a lifestyle. Now Leasing Don't miss out on this one-of-a-kind community! Call today to schedule your tour.
Edmond Curtis Park is an apartment community located in Denver County and the 80205 ZIP Code. This area is served by the Denver County 1 attendance zone.
Unique Features
- Parking
- Samsung Smart Appliances
- 24 Hour Onsite Maintenance
- Bubble Hockey
- Cutting Edge Technogym Equipment
- Pet Park
- Peleton
- Cold Therapy Room
- Remote Controlled Blinds In Mezzanines
- Washer and Dryer in Home
- Co-working Area With Wifi
- Dart Boards
- Reading Nooks
- Shuffle Board
- Xfinity Bulk - Internet Ready Homes
- Central Air Conditioning
- Bike And Ski Gear Room
- Loft Style Apartments
- Onsite Staff
- Work-out Training/coaching W/app - Free
Contact
Self-Guided Tours Available
This community supports self-guided tours that offer prospective residents the ability to enter, tour, and exit the property without staff assistance. Contact the property for more details.
Community Amenities
Pool
Fitness Center
Elevator
Clubhouse
Roof Terrace
Controlled Access
Recycling
Business Center
Property Services
- Package Service
- Community-Wide WiFi
- Wi-Fi
- Controlled Access
- Maintenance on site
- Property Manager on Site
- Video Patrol
- 24 Hour Access
- Trash Pickup - Door to Door
- Recycling
- Online Services
- Planned Social Activities
- Pet Play Area
- Pet Washing Station
- EV Charging
- Public Transportation
- Key Fob Entry
- Wheelchair Accessible
Shared Community
- Elevator
- Business Center
- Clubhouse
- Lounge
- Multi Use Room
- Breakfast/Coffee Concierge
- Storage Space
- Disposal Chutes
- Conference Rooms
- Walk-Up
Fitness & Recreation
- Fitness Center
- Hot Tub
- Pool
- Bicycle Storage
- Gameroom
Outdoor Features
- Gated
- Roof Terrace
- Sundeck
- Courtyard
- Grill
- Picnic Area
- Dog Park
Apartment Features
Washer/Dryer
Air Conditioning
Dishwasher
Loft Layout
High Speed Internet Access
Walk-In Closets
Island Kitchen
Microwave
Indoor Features
- High Speed Internet Access
- Wi-Fi
- Washer/Dryer
- Air Conditioning
- Heating
- Ceiling Fans
- Smoke Free
- Security System
- Trash Compactor
- Storage Space
- Double Vanities
- Tub/Shower
- Handrails
- Sprinkler System
- Framed Mirrors
- Wheelchair Accessible (Rooms)
Kitchen Features & Appliances
- Dishwasher
- Disposal
- Ice Maker
- Stainless Steel Appliances
- Pantry
- Island Kitchen
- Kitchen
- Microwave
- Oven
- Range
- Refrigerator
- Freezer
- Quartz Countertops
Model Details
- Carpet
- Vinyl Flooring
- Dining Room
- High Ceilings
- Mud Room
- Office
- Den
- Built-In Bookshelves
- Views
- Walk-In Closets
- Linen Closet
- Loft Layout
- Double Pane Windows
- Window Coverings
- Large Bedrooms
- Floor to Ceiling Windows
- Balcony
- Patio
- Deck
- Package Service
- Community-Wide WiFi
- Wi-Fi
- Controlled Access
- Maintenance on site
- Property Manager on Site
- Video Patrol
- 24 Hour Access
- Trash Pickup - Door to Door
- Recycling
- Online Services
- Planned Social Activities
- Pet Play Area
- Pet Washing Station
- EV Charging
- Public Transportation
- Key Fob Entry
- Wheelchair Accessible
- Elevator
- Business Center
- Clubhouse
- Lounge
- Multi Use Room
- Breakfast/Coffee Concierge
- Storage Space
- Disposal Chutes
- Conference Rooms
- Walk-Up
- Gated
- Roof Terrace
- Sundeck
- Courtyard
- Grill
- Picnic Area
- Dog Park
- Fitness Center
- Hot Tub
- Pool
- Bicycle Storage
- Gameroom
- Parking
- Samsung Smart Appliances
- 24 Hour Onsite Maintenance
- Bubble Hockey
- Cutting Edge Technogym Equipment
- Pet Park
- Peleton
- Cold Therapy Room
- Remote Controlled Blinds In Mezzanines
- Washer and Dryer in Home
- Co-working Area With Wifi
- Dart Boards
- Reading Nooks
- Shuffle Board
- Xfinity Bulk - Internet Ready Homes
- Central Air Conditioning
- Bike And Ski Gear Room
- Loft Style Apartments
- Onsite Staff
- Work-out Training/coaching W/app - Free
- High Speed Internet Access
- Wi-Fi
- Washer/Dryer
- Air Conditioning
- Heating
- Ceiling Fans
- Smoke Free
- Security System
- Trash Compactor
- Storage Space
- Double Vanities
- Tub/Shower
- Handrails
- Sprinkler System
- Framed Mirrors
- Wheelchair Accessible (Rooms)
- Dishwasher
- Disposal
- Ice Maker
- Stainless Steel Appliances
- Pantry
- Island Kitchen
- Kitchen
- Microwave
- Oven
- Range
- Refrigerator
- Freezer
- Quartz Countertops
- Carpet
- Vinyl Flooring
- Dining Room
- High Ceilings
- Mud Room
- Office
- Den
- Built-In Bookshelves
- Views
- Walk-In Closets
- Linen Closet
- Loft Layout
- Double Pane Windows
- Window Coverings
- Large Bedrooms
- Floor to Ceiling Windows
- Balcony
- Patio
- Deck
| Monday | 10am - 5pm |
|---|---|
| Tuesday | 10am - 5:30pm |
| Wednesday | 10am - 5:30pm |
| Thursday | 10am - 5:30pm |
| Friday | 10am - 5:30pm |
| Saturday | 10:30am - 4:30pm |
| Sunday | By Appointment |
Denver’s sleek skyline is in direct contrast with the snow-capped, rugged peaks that serve as its backdrop, but somehow this city in the mountains blends seamlessly into the landscape. From the restaurants and shops of LoDo to the college life of the University of Colorado Denver, the Mile-High City delivers fun, culture, and adventure. Find your Denver apartment now and soon you’ll be soaring down a ski slope, hiking the Rocky Mountains, and marveling at the history in Larimer Square.
In 1858, the Pike’s Peak Gold Rush brought prospectors from all over to the Colorado region. Denver City developed as a frontier town – truly part of the “Wild West,” complete with saloons, gunslingers, and gambling. When the Colorado Territory was formed in 1861, Denver City became the capital and dropped the “City” from its name. LoDo (short for Lower Downtown) is the oldest neighborhood in Denver.
Learn more about living in Downtown DenverCompare neighborhood and city base rent averages by bedroom.
| Downtown Denver | Denver, CO | |
|---|---|---|
| Studio | $1,179 | $1,396 |
| 1 Bedroom | $1,253 | $1,609 |
| 2 Bedrooms | $1,595 | $2,113 |
| 3 Bedrooms | $2,176 | $2,879 |
| Colleges & Universities | Distance | ||
|---|---|---|---|
| Colleges & Universities | Distance | ||
| Drive: | 6 min | 2.0 mi | |
| Drive: | 6 min | 2.1 mi | |
| Drive: | 6 min | 2.1 mi | |
| Drive: | 10 min | 4.9 mi |
 The GreatSchools Rating helps parents compare schools within a state based on a variety of school quality indicators and provides a helpful picture of how effectively each school serves all of its students. Ratings are on a scale of 1 (below average) to 10 (above average) and can include test scores, college readiness, academic progress, advanced courses, equity, discipline and attendance data. We also advise parents to visit schools, consider other information on school performance and programs, and consider family needs as part of the school selection process.
The GreatSchools Rating helps parents compare schools within a state based on a variety of school quality indicators and provides a helpful picture of how effectively each school serves all of its students. Ratings are on a scale of 1 (below average) to 10 (above average) and can include test scores, college readiness, academic progress, advanced courses, equity, discipline and attendance data. We also advise parents to visit schools, consider other information on school performance and programs, and consider family needs as part of the school selection process.
View GreatSchools Rating Methodology
Data provided by GreatSchools.org © 2026. All rights reserved.
Transportation options available in Denver include 25Th-Welton, located 0.4 mile from Edmond Curtis Park. Edmond Curtis Park is near Denver International, located 23.2 miles or 32 minutes away.
| Transit / Subway | Distance | ||
|---|---|---|---|
| Transit / Subway | Distance | ||
|
|
Walk: | 7 min | 0.4 mi |
|
|
Walk: | 11 min | 0.6 mi |
|
|
Walk: | 12 min | 0.6 mi |
|
|
Walk: | 13 min | 0.7 mi |
|
|
Walk: | 17 min | 0.9 mi |
| Commuter Rail | Distance | ||
|---|---|---|---|
| Commuter Rail | Distance | ||
| Drive: | 3 min | 1.4 mi | |
|
|
Drive: | 4 min | 1.5 mi |
| Drive: | 5 min | 1.9 mi | |
| Drive: | 8 min | 2.8 mi | |
| Drive: | 32 min | 22.7 mi |
| Airports | Distance | ||
|---|---|---|---|
| Airports | Distance | ||
|
Denver International
|
Drive: | 32 min | 23.2 mi |
Time and distance from Edmond Curtis Park.
| Shopping Centers | Distance | ||
|---|---|---|---|
| Shopping Centers | Distance | ||
| Walk: | 10 min | 0.5 mi | |
| Walk: | 11 min | 0.6 mi | |
| Walk: | 11 min | 0.6 mi |
| Parks and Recreation | Distance | ||
|---|---|---|---|
| Parks and Recreation | Distance | ||
|
Lower Downtown Historic District (LoDo)
|
Walk: | 15 min | 0.8 mi |
|
Civic Center Park
|
Drive: | 4 min | 1.5 mi |
|
History Colorado Center
|
Drive: | 5 min | 1.7 mi |
|
Centennial Gardens
|
Drive: | 5 min | 1.9 mi |
|
Landry's Downtown Aquarium
|
Drive: | 6 min | 2.2 mi |
| Hospitals | Distance | ||
|---|---|---|---|
| Hospitals | Distance | ||
| Drive: | 4 min | 1.3 mi | |
| Drive: | 4 min | 1.5 mi | |
| Drive: | 7 min | 2.5 mi |
| Military Bases | Distance | ||
|---|---|---|---|
| Military Bases | Distance | ||
| Drive: | 47 min | 20.6 mi | |
| Drive: | 84 min | 67.0 mi | |
| Drive: | 93 min | 76.6 mi |
Edmond Curtis Park Photos
-
Edmond Curtis Park
-
2F Mezz 2x1 - 1,267SF
-
Studio - 559SF - Kitchen/Living Room
-
Studio - 559SF - Living Room
-
0B studio
-
OB Studio - 559SF - Kitchen
-
0B Mezz studio loft
-
Junior - 686SF - Washer/Dryer
-
Junior 1 bd- 686SF - Kitchen
Models
-
0A_483_Overhead_931473.png
-
0B_558_Overhead_78843.png
-
0AM_Overhead_35880.png
-
0C_597_Overhead_829693.png
-
0BM2_861_Overhead_755206.png
-
J1B_559_Overhead_887921.png
Nearby Apartments
Within 50 Miles of Edmond Curtis Park
-
Kenyon
777 E 17th Ave
Denver, CO 80203
$1,799 - $3,299 Plus Fees
1-2 Br 0.9 mi
-
Lumina Apartments
3234 N Navajo St
Denver, CO 80211
$1,620 - $2,720 Total Monthly Price
1-2 Br 1.1 mi
-
Flora RiNo
3500 Chestnut Pl
Denver, CO 80216
$1,700 - $14,500 Plus Fees
1-3 Br 1.1 mi
-
The Kasserman
2680 18th St
Denver, CO 80211
$1,824 - $4,099 Total Monthly Price
1-2 Br 12 Month Lease 1.3 mi
Edmond Curtis Park has units with in‑unit washers and dryers, making laundry day simple for residents.
Utilities are not included in rent. Residents should plan to set up and pay for all services separately.
Parking is available at Edmond Curtis Park. Fees may apply depending on the type of parking offered. Contact this property for details.
Edmond Curtis Park has studios to two-bedrooms with rent ranges from $1,556/mo. to $4,155/mo.
Yes, Edmond Curtis Park welcomes pets. Breed restrictions, weight limits, and additional fees may apply. View this property's pet policy.
A good rule of thumb is to spend no more than 30% of your gross income on rent. Based on the lowest available rent of $1,556 for a studio, you would need to earn about $56,000 per year to qualify. Want to double-check your budget? Try our Rent Affordability Calculator to see how much rent fits your income and lifestyle.
Edmond Curtis Park is offering 3 Months Free for eligible applicants, with rental rates starting at $1,556.
Yes! Edmond Curtis Park offers 6 Matterport 3D Tours. Explore different floor plans and see unit level details, all without leaving home.
Applicant has the right to provide the property manager or owner with a Portable Tenant Screening Report (PTSR) that is not more than 30 days old, as defined in § 38-12-902(2.5), Colorado Revised Statutes; and 2) if Applicant provides the property manager or owner with a PTSR, the property manager or owner is prohibited from: a) charging Applicant a rental application fee; or b) charging Applicant a fee for the property manager or owner to access or use the PTSR.
What Are Walk Score®, Transit Score®, and Bike Score® Ratings?
Walk Score® measures the walkability of any address. Transit Score® measures access to public transit. Bike Score® measures the bikeability of any address.
What is a Sound Score Rating?
A Sound Score Rating aggregates noise caused by vehicle traffic, airplane traffic and local sources
