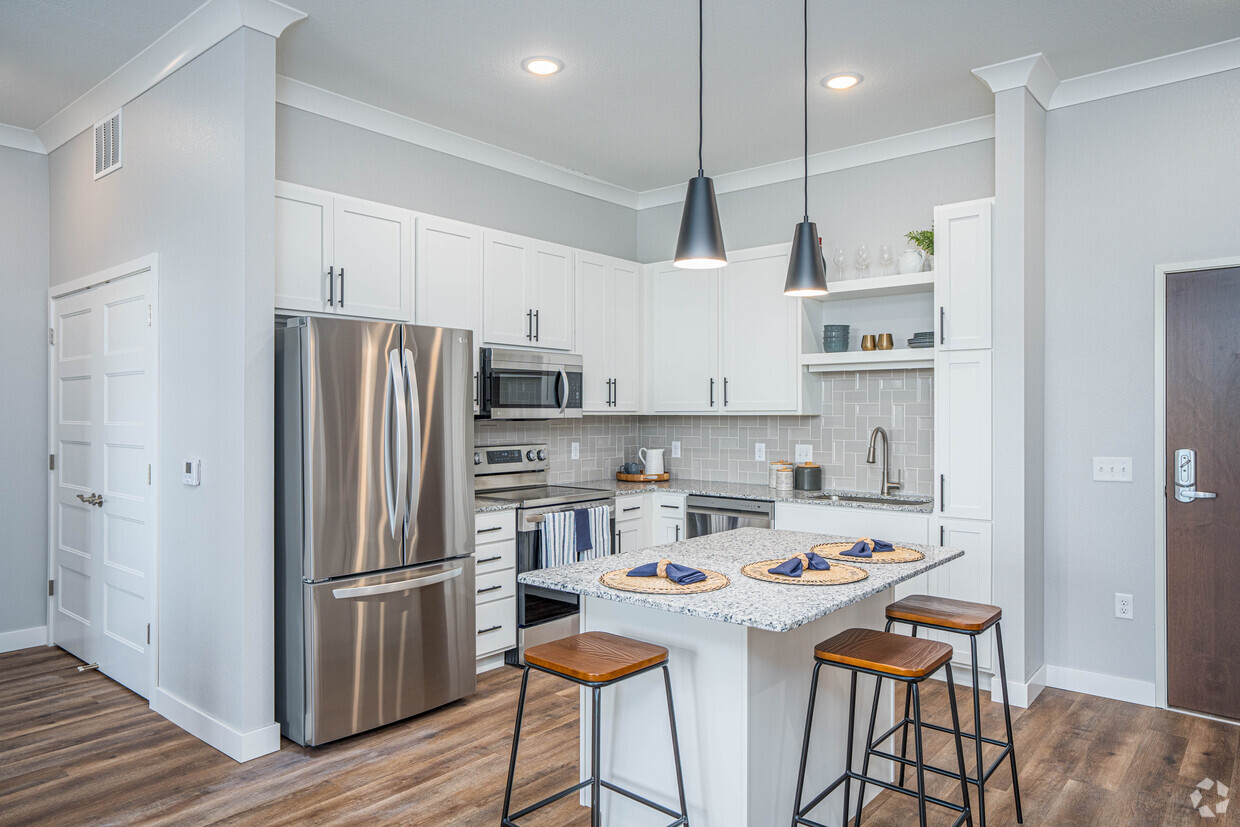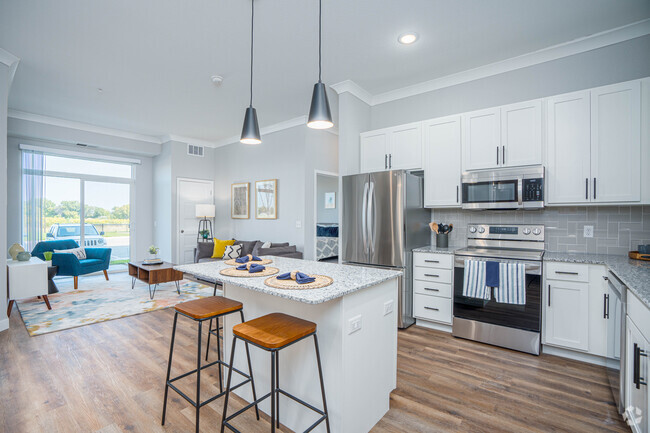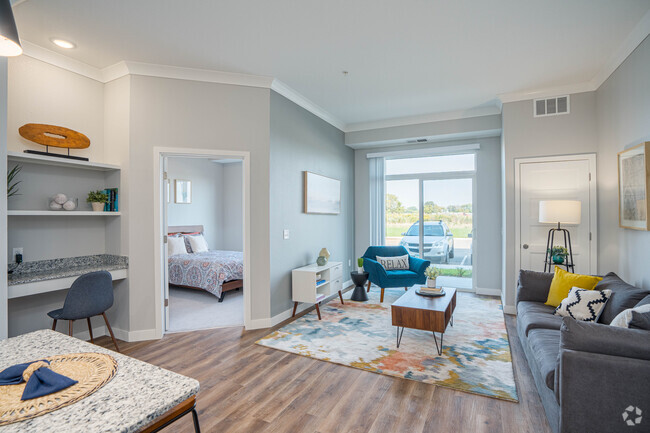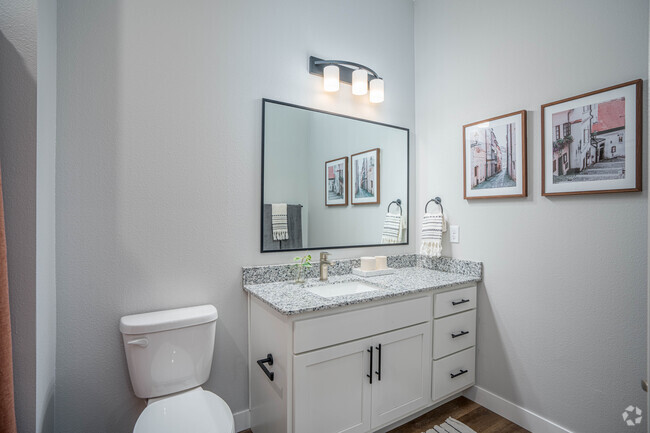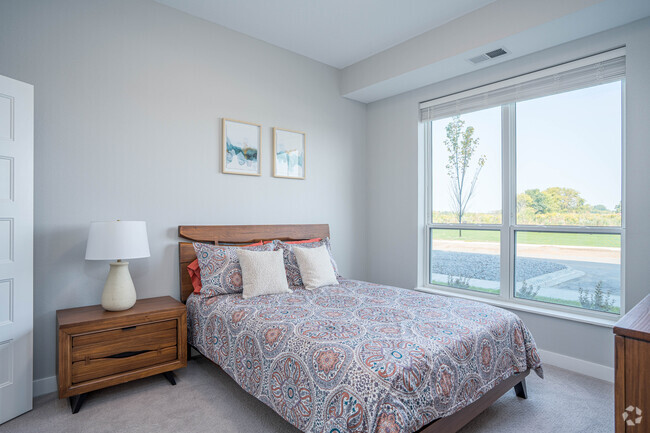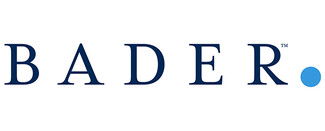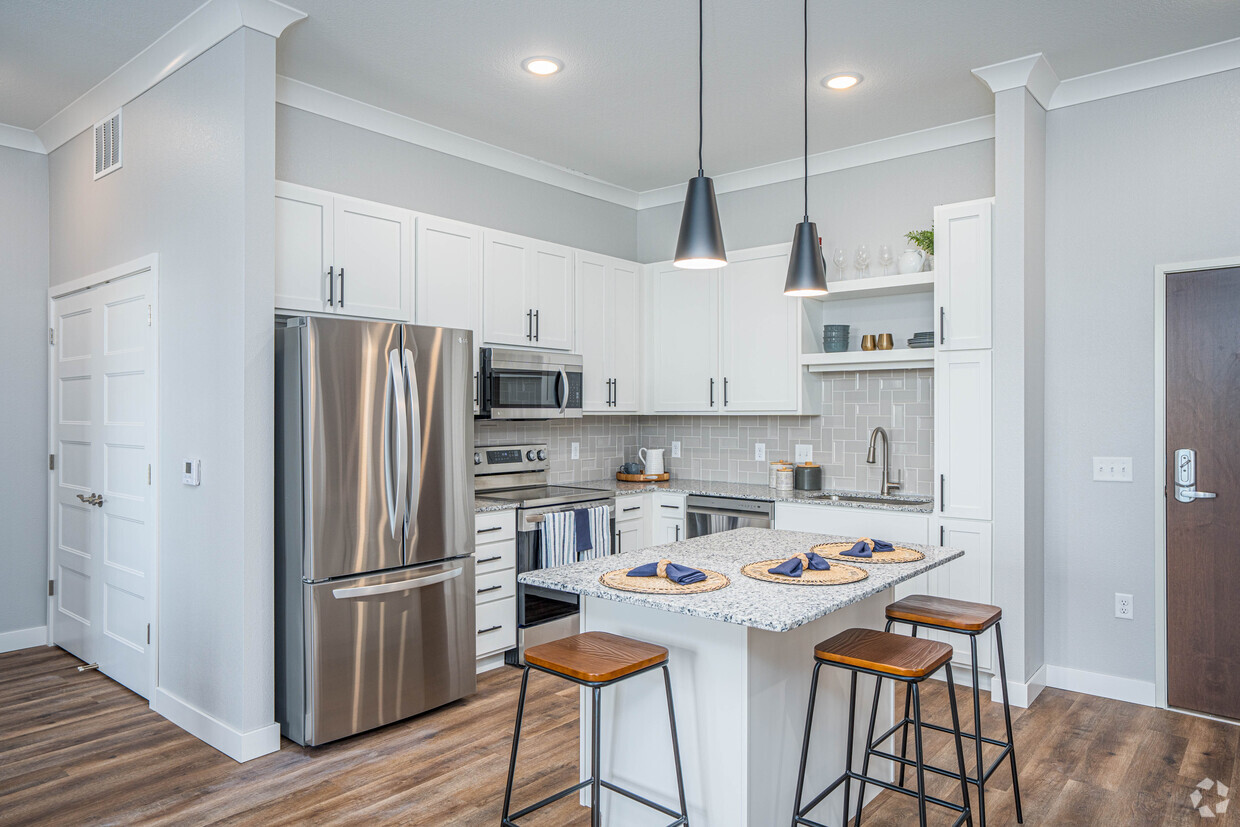-
Monthly Rent
$1,817 - $2,730
-
Bedrooms
Studio - 3 bd
-
Bathrooms
1 - 2 ba
-
Square Feet
590 - 1,391 sq ft
Pricing & Floor Plans
-
Unit B315price $1,817square feet 778availibility Now
-
Unit B210price $1,929square feet 895availibility Now
-
Unit A515price $2,130square feet 1,010availibility Dec 20
-
Unit A504price $2,212square feet 1,068availibility Now
-
Unit B302price $2,227square feet 1,068availibility Now
-
Unit B402price $2,227square feet 1,068availibility Now
-
Unit A108price $2,222square feet 1,068availibility Now
-
Unit A219price $2,650square feet 1,391availibility Now
-
Unit A103price $2,650square feet 1,391availibility Now
-
Unit B321price $2,730square feet 1,386availibility Now
-
Unit B219price $2,730square feet 1,386availibility Now
-
Unit B318price $2,730square feet 1,386availibility Now
-
Unit B315price $1,817square feet 778availibility Now
-
Unit B210price $1,929square feet 895availibility Now
-
Unit A515price $2,130square feet 1,010availibility Dec 20
-
Unit A504price $2,212square feet 1,068availibility Now
-
Unit B302price $2,227square feet 1,068availibility Now
-
Unit B402price $2,227square feet 1,068availibility Now
-
Unit A108price $2,222square feet 1,068availibility Now
-
Unit A219price $2,650square feet 1,391availibility Now
-
Unit A103price $2,650square feet 1,391availibility Now
-
Unit B321price $2,730square feet 1,386availibility Now
-
Unit B219price $2,730square feet 1,386availibility Now
-
Unit B318price $2,730square feet 1,386availibility Now
Fees and Policies
The fees below are based on community-supplied data and may exclude additional fees and utilities.
- Dogs Allowed
-
Monthly pet rent$50
-
One time Fee$350
-
Pet deposit$0
-
Pet Limit2
-
Restrictions:Breed restrictions apply - call for details
-
Comments:Fees shown are per pet.
- Cats Allowed
-
Monthly pet rent$25
-
One time Fee$300
-
Pet deposit$0
-
Pet Limit2
-
Comments:Fees shown are per pet.
- Parking
-
Other--
Details
Lease Options
-
10 - 20 Month Leases
Property Information
-
Built in 2024
-
248 units/5 stories
Matterport 3D Tours
About The Edison at Maple Grove
Our brand-new community offers a harmonious blend of comfort, convenience, and modern luxury in the heart of Maple Grove, MN. With easy access to premier shopping, dining, and entertainment, plus a tranquil environment, youll enjoy the best of both worlds. Plus, being just a short drive from downtown Minneapolis, youll have all the citys attractions and job opportunities right at your fingertips. Experience stylish living in a neighborhood that puts everything you need within reach. Schedule your tour today to explore your future home at The Edison at Maple Grove!Non-Optional FeesApplication fee: $50/adultUtility administrative fee: $8/month
The Edison at Maple Grove is an apartment community located in Hennepin County and the 55311 ZIP Code. This area is served by the Osseo Public attendance zone.
Unique Features
- Car wash area w/ vacuum
- Resort inspired pool w/ cabana
- Built-in gas grilling kitchenettes
- Controlled access buildings
- Modern kitchens w/ subway tile backsplash
- Outdoor fire-pit seating & shuffleboard
- Expansive closets w/ open air shelving
- Full size washer & dryer included
- Granite counter tops throughout
- Premium vinyl plank flooring w/ carpeted bedrooms
- Recessed LED lighting
- Butterfly package delivery system
- Community business center w/ privacy suites
- Underground heated garage parking
- Air Conditioner
- Built in desks (in select units)
- Rooftop Sky View Lounge w/ outdoor deck
- Spacious 1, 2 & 3 bedroom floor plans
- Yoga and cardio room with Echelon fitness mirror
- Deep soaking tubs
- Expansive 24 hour fitness w/ free weights
- Gated off-leash dog park & pet spa
- High speed internet- connection ready
- USB charging outlets
Community Amenities
Pool
Elevator
Playground
Controlled Access
- Controlled Access
- Car Wash Area
- Elevator
- Business Center
- Lounge
- Spa
- Pool
- Playground
Apartment Features
Air Conditioning
High Speed Internet Access
Granite Countertops
Stainless Steel Appliances
- High Speed Internet Access
- Air Conditioning
- Granite Countertops
- Stainless Steel Appliances
- Kitchen
- High Ceilings
- Controlled Access
- Car Wash Area
- Elevator
- Business Center
- Lounge
- Spa
- Pool
- Playground
- Car wash area w/ vacuum
- Resort inspired pool w/ cabana
- Built-in gas grilling kitchenettes
- Controlled access buildings
- Modern kitchens w/ subway tile backsplash
- Outdoor fire-pit seating & shuffleboard
- Expansive closets w/ open air shelving
- Full size washer & dryer included
- Granite counter tops throughout
- Premium vinyl plank flooring w/ carpeted bedrooms
- Recessed LED lighting
- Butterfly package delivery system
- Community business center w/ privacy suites
- Underground heated garage parking
- Air Conditioner
- Built in desks (in select units)
- Rooftop Sky View Lounge w/ outdoor deck
- Spacious 1, 2 & 3 bedroom floor plans
- Yoga and cardio room with Echelon fitness mirror
- Deep soaking tubs
- Expansive 24 hour fitness w/ free weights
- Gated off-leash dog park & pet spa
- High speed internet- connection ready
- USB charging outlets
- High Speed Internet Access
- Air Conditioning
- Granite Countertops
- Stainless Steel Appliances
- Kitchen
- High Ceilings
| Monday | 9am - 6pm |
|---|---|
| Tuesday | 9am - 6pm |
| Wednesday | 9am - 6pm |
| Thursday | 9am - 6pm |
| Friday | 9am - 6pm |
| Saturday | 10am - 5pm |
| Sunday | 11am - 4pm |
The city of Maple Grove proves one of Minnesota’s nicknames to be true by boasting various lakes in its boundaries. From Eagle Lake, Fish Lake, Rice Lake, and more, waterfront views are just one of the beautiful aspects of living in Maple Grove, Minnesota.
In the northern end of the city, Elm Creek Park Reserve remains a pristine destination for camping, hiking, swimming, and more, spread over nearly 5,000 acres. Getting outdoors in Maple Grove is as easy as one, two, three with so many community parks to choose from like Weaver Lake Beach Park, a great place to enjoy lakefront views and biking trails.
Many locals enjoy teeing off at the public Rush Creek Golf Club, while others admire the seasonal interactive fountain, ice skating, playgrounds, and other family adventures at Central Park, located near Arbor Lakes.
Learn more about living in Maple Grove| Colleges & Universities | Distance | ||
|---|---|---|---|
| Colleges & Universities | Distance | ||
| Drive: | 14 min | 6.9 mi | |
| Drive: | 24 min | 14.6 mi | |
| Drive: | 27 min | 19.2 mi | |
| Drive: | 28 min | 19.6 mi |
 The GreatSchools Rating helps parents compare schools within a state based on a variety of school quality indicators and provides a helpful picture of how effectively each school serves all of its students. Ratings are on a scale of 1 (below average) to 10 (above average) and can include test scores, college readiness, academic progress, advanced courses, equity, discipline and attendance data. We also advise parents to visit schools, consider other information on school performance and programs, and consider family needs as part of the school selection process.
The GreatSchools Rating helps parents compare schools within a state based on a variety of school quality indicators and provides a helpful picture of how effectively each school serves all of its students. Ratings are on a scale of 1 (below average) to 10 (above average) and can include test scores, college readiness, academic progress, advanced courses, equity, discipline and attendance data. We also advise parents to visit schools, consider other information on school performance and programs, and consider family needs as part of the school selection process.
View GreatSchools Rating Methodology
Data provided by GreatSchools.org © 2025. All rights reserved.
The Edison at Maple Grove Photos
-
The Edison at Maple Grove
-
Ford -1BR,1BA - 778SF
-
Tesla - 2BR,2BA - 1068SF - Kitchen
-
Tesla - 2BR,2BA - 1068SF - Living Room
-
Tesla - 2BR,2BA - 1068SF - First Bathroom
-
Tesla - 2BR,2BA - 1068SF - First Bedroom
-
Ford - 1BR,1BA - 778SF - Kitchen
-
Ford - 1BR,1BA - 778SF - Living Room
-
Ford - 1BR,1BA - 778SF - Bedroom
Models
-
Studio
-
1 Bedroom
-
1 Bedroom
-
1 Bedroom
-
1 Bedroom
-
1 Bedroom
Nearby Apartments
Within 50 Miles of The Edison at Maple Grove
View More Communities-
The Stax of Long Lake
455 Virginia Ave
Long Lake, MN 55356
1-2 Br $1,925-$3,250 10.8 mi
-
Residences at 1700
1700 Plymouth Rd
Minnetonka, MN 55305
1-2 Br $1,840-$3,796 11.8 mi
-
Victoria Flats
1699 Steiger Lake Ln
Victoria, MN 55386
1-2 Br $1,313-$2,895 20.5 mi
-
Audenn Apartments
10660 Hampshire Ave S
Bloomington, MN 55438
1-2 Br $1,215-$1,840 23.3 mi
-
Ardor on the Bluffs South Loop Residences
3701 E American Blvd
Bloomington, MN 55425
1-2 Br $1,632-$4,295 23.4 mi
-
Greystone Heights
5220 Greystone Dr
Inver Grove Heights, MN 55077
3 Br $1,995-$2,175 27.7 mi
The Edison at Maple Grove has studios to three bedrooms with rent ranges from $1,817/mo. to $2,730/mo.
You can take a virtual tour of The Edison at Maple Grove on Apartments.com.
What Are Walk Score®, Transit Score®, and Bike Score® Ratings?
Walk Score® measures the walkability of any address. Transit Score® measures access to public transit. Bike Score® measures the bikeability of any address.
What is a Sound Score Rating?
A Sound Score Rating aggregates noise caused by vehicle traffic, airplane traffic and local sources
