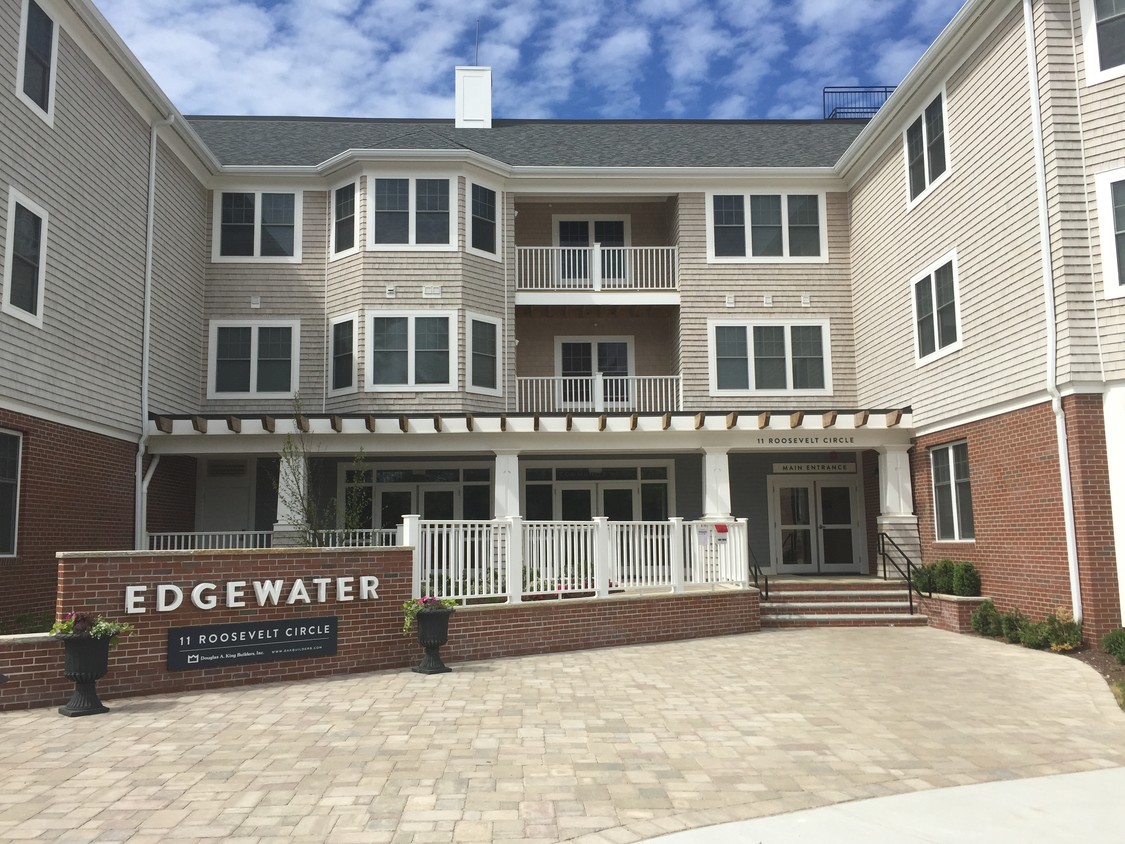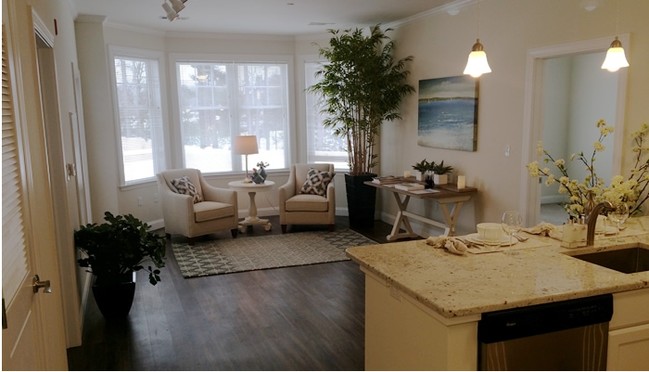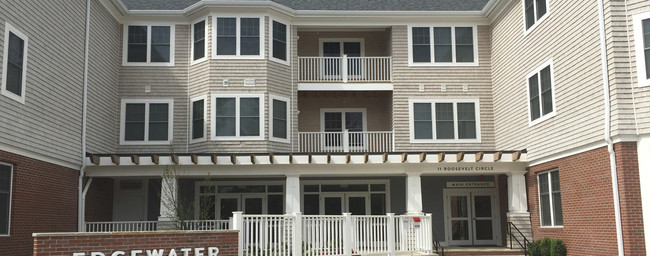Edgewater at Queset Commons
11 Roosevelt Cir,
South Easton,
MA
02375

-
Monthly Rent
$2,200 - $3,100
Plus Fees12 Month Lease
-
Bedrooms
Studio - 2 bd
-
Bathrooms
1 - 2 ba
-
Square Feet
575 - 1,070 sq ft

Highlights
- Furnished Units Available
- Bay Window
- Walk-In Closets
- Controlled Access
- Walking/Biking Trails
- Fireplace
- Island Kitchen
- Picnic Area
- Elevator
Pricing & Floor Plans
Check Back Soon for Upcoming Availability
| Beds | Baths | Average SF | Availability |
|---|---|---|---|
| Studio Studio 0 Br | 1 Bath 1 Bath 1 Ba | 575 SF | Call for Availability |
| 1 Bedroom 1 Bedroom 1 Br | 1 Bath 1 Bath 1 Ba | 720 SF | Call for Availability |
| 2 Bedrooms 2 Bedrooms 2 Br | 2 Baths 2 Baths 2 Ba | 1,070 SF | Call for Availability |
-
Unit 310price $2,300square feet 720availibility Call for Availability
Fees and Policies
The fees below are based on community-supplied data and may exclude additional fees and utilities.
-
Surface Lot
-
Garage Lot•Underground Parking
Property Fee Disclaimer: Based on community-supplied data and independent market research. Subject to change without notice. May exclude fees for mandatory or optional services and usage-based utilities.
Details
Utilities Included
-
Water
-
Heat
-
Trash Removal
-
Sewer
Lease Options
-
12 mo
Property Information
-
Built in 2014
-
50 units/3 stories
-
Furnished Units Available
Matterport 3D Tours
About Edgewater at Queset Commons
Queset Commons is a smart growth development located in Easton MA that will provide an attractive option for convenient, safe and healthy living. Queset Commons’ great architecture, landscape, and neighborhood design will make a difference in ways that will boost the local economy, protect the environment and public health, and enhance community vitality. A new neighborhood encouraging social, professional, retail, and physical activity will preserve the best of Easton's past while creating a bright future for residents, workers, and visitors.
Edgewater at Queset Commons is an apartment community located in Bristol County and the 02375 ZIP Code. This area is served by the Easton attendance zone.
Unique Features
- •Off-Street Parking
- •On Site Management
- Fitness center
- •Smoke-Free Community
- Community Room w/Kitchen and Fireplace
- Elevator access to all floors
- •Guest Parking
- •Recycling
- Granite countertops
- Heat & hot water included
- Spacious floor plans
- Controlled access entry
- Pet Free Community
- Wheelchair Access
- Underground Garage
- Stainless steel appliances
Community Amenities
Fitness Center
Furnished Units Available
Elevator
Controlled Access
- Controlled Access
- Maintenance on site
- 24 Hour Access
- Furnished Units Available
- Recycling
- Key Fob Entry
- Elevator
- Multi Use Room
- Conference Rooms
- Corporate Suites
- Fitness Center
- Walking/Biking Trails
- Grill
- Picnic Area
- Pond
Apartment Features
Washer/Dryer
Air Conditioning
Dishwasher
Hardwood Floors
Walk-In Closets
Island Kitchen
Granite Countertops
Microwave
Indoor Features
- Washer/Dryer
- Air Conditioning
- Heating
- Smoke Free
- Cable Ready
- Tub/Shower
- Fireplace
- Sprinkler System
- Wheelchair Accessible (Rooms)
Kitchen Features & Appliances
- Dishwasher
- Ice Maker
- Granite Countertops
- Stainless Steel Appliances
- Pantry
- Island Kitchen
- Kitchen
- Microwave
- Oven
- Range
- Refrigerator
- Breakfast Nook
- Instant Hot Water
Model Details
- Hardwood Floors
- Carpet
- Tile Floors
- Vinyl Flooring
- Crown Molding
- Vaulted Ceiling
- Bay Window
- Walk-In Closets
- Window Coverings
- Balcony
- Controlled Access
- Maintenance on site
- 24 Hour Access
- Furnished Units Available
- Recycling
- Key Fob Entry
- Elevator
- Multi Use Room
- Conference Rooms
- Corporate Suites
- Grill
- Picnic Area
- Pond
- Fitness Center
- Walking/Biking Trails
- •Off-Street Parking
- •On Site Management
- Fitness center
- •Smoke-Free Community
- Community Room w/Kitchen and Fireplace
- Elevator access to all floors
- •Guest Parking
- •Recycling
- Granite countertops
- Heat & hot water included
- Spacious floor plans
- Controlled access entry
- Pet Free Community
- Wheelchair Access
- Underground Garage
- Stainless steel appliances
- Washer/Dryer
- Air Conditioning
- Heating
- Smoke Free
- Cable Ready
- Tub/Shower
- Fireplace
- Sprinkler System
- Wheelchair Accessible (Rooms)
- Dishwasher
- Ice Maker
- Granite Countertops
- Stainless Steel Appliances
- Pantry
- Island Kitchen
- Kitchen
- Microwave
- Oven
- Range
- Refrigerator
- Breakfast Nook
- Instant Hot Water
- Hardwood Floors
- Carpet
- Tile Floors
- Vinyl Flooring
- Crown Molding
- Vaulted Ceiling
- Bay Window
- Walk-In Closets
- Window Coverings
- Balcony
| Monday | 9am - 5pm |
|---|---|
| Tuesday | 9am - 5pm |
| Wednesday | 9am - 5pm |
| Thursday | 9am - 5pm |
| Friday | 9am - 5pm |
| Saturday | By Appointment |
| Sunday | By Appointment |
South Easton comprises the less developed and more suburban area of the city of Easton, but in reality the area sits northeast of the center of Easton, close to the outskirts of Brockton. There’s a number of distinct neighborhoods that hold an incredible array of rentals, but there’s also an even mix of more undeveloped areas that run through pristine nature preserves and green spaces. The area is also home to Stonehill College, making it particularly perfect for students and university staff. This is an incredible locale for students and faculty at the University of Massachusetts Dartmouth because you’ll get more for your dollar in a quieter community.
Learn more about living in South Easton| Colleges & Universities | Distance | ||
|---|---|---|---|
| Colleges & Universities | Distance | ||
| Drive: | 4 min | 1.5 mi | |
| Drive: | 14 min | 6.7 mi | |
| Drive: | 17 min | 8.8 mi | |
| Drive: | 18 min | 9.3 mi |
 The GreatSchools Rating helps parents compare schools within a state based on a variety of school quality indicators and provides a helpful picture of how effectively each school serves all of its students. Ratings are on a scale of 1 (below average) to 10 (above average) and can include test scores, college readiness, academic progress, advanced courses, equity, discipline and attendance data. We also advise parents to visit schools, consider other information on school performance and programs, and consider family needs as part of the school selection process.
The GreatSchools Rating helps parents compare schools within a state based on a variety of school quality indicators and provides a helpful picture of how effectively each school serves all of its students. Ratings are on a scale of 1 (below average) to 10 (above average) and can include test scores, college readiness, academic progress, advanced courses, equity, discipline and attendance data. We also advise parents to visit schools, consider other information on school performance and programs, and consider family needs as part of the school selection process.
View GreatSchools Rating Methodology
Data provided by GreatSchools.org © 2026. All rights reserved.
Edgewater at Queset Commons Photos
-
Edgewater at Queset Commons
-
1BR, 1BA - 720 SF
-
Living Room/ Kitchen
-
-
-
-
Edgewater at Queset Commons
-
-
Models
-
Studio
-
1 Bedroom
-
2 Bedrooms
Nearby Apartments
Within 50 Miles of Edgewater at Queset Commons
Edgewater at Queset Commons has units with in‑unit washers and dryers, making laundry day simple for residents.
Select utilities are included in rent at Edgewater at Queset Commons, including water, heat, trash removal, and sewer. Residents are responsible for any other utilities not listed.
Parking is available at Edgewater at Queset Commons. Fees may apply depending on the type of parking offered. Contact this property for details.
Edgewater at Queset Commons does not allow pets, though service animals are always welcome in accordance with applicable laws.
A good rule of thumb is to spend no more than 30% of your gross income on rent. Based on the lowest available rent of $2,200 for a studio, you would need to earn about $79,000 per year to qualify. Want to double-check your budget? Try our Rent Affordability Calculator to see how much rent fits your income and lifestyle.
Edgewater at Queset Commons is not currently offering any rent specials. Check back soon, as promotions change frequently.
Yes! Edgewater at Queset Commons offers 2 Matterport 3D Tours. Explore different floor plans and see unit level details, all without leaving home.
What Are Walk Score®, Transit Score®, and Bike Score® Ratings?
Walk Score® measures the walkability of any address. Transit Score® measures access to public transit. Bike Score® measures the bikeability of any address.
What is a Sound Score Rating?
A Sound Score Rating aggregates noise caused by vehicle traffic, airplane traffic and local sources









Property Manager Responded