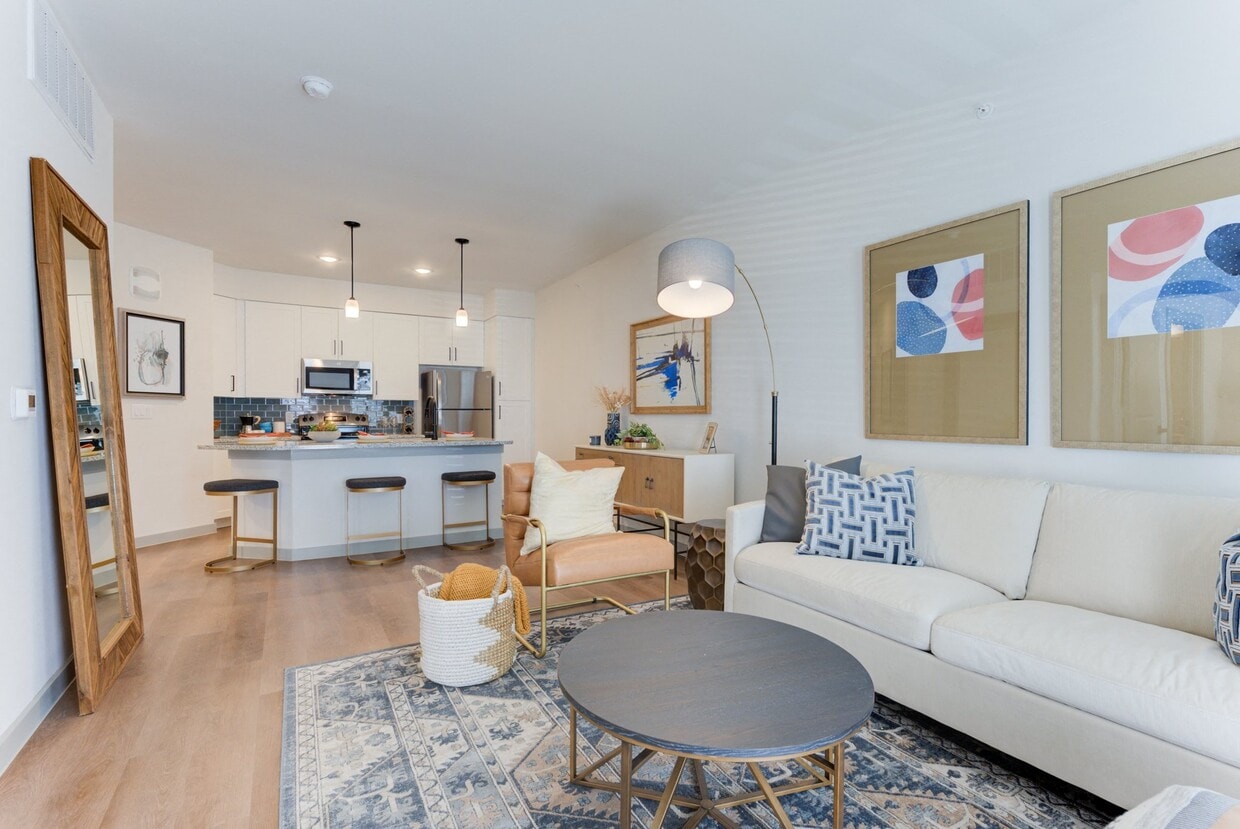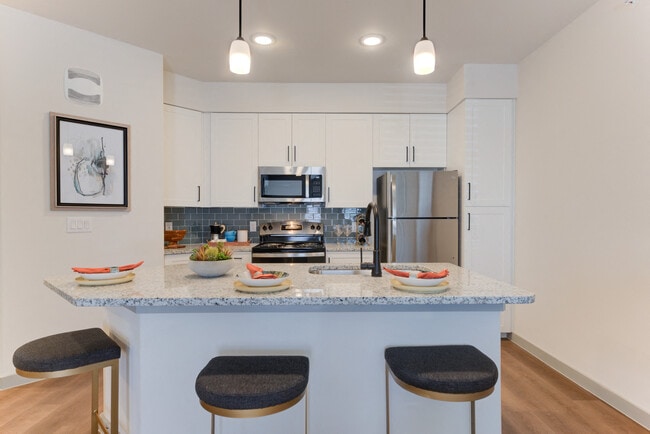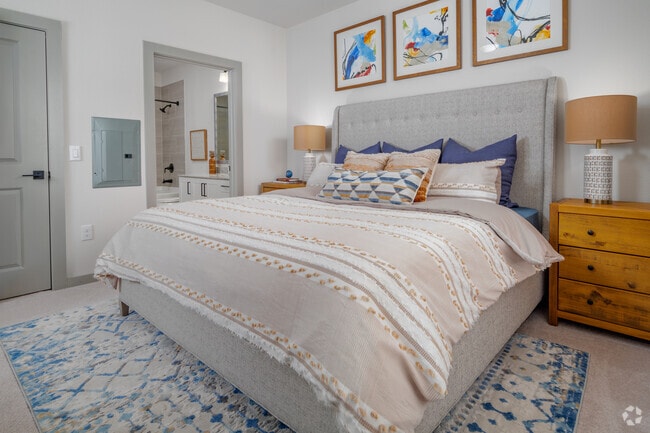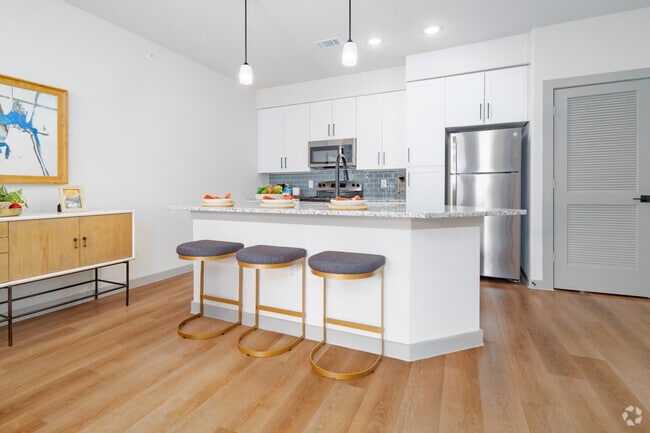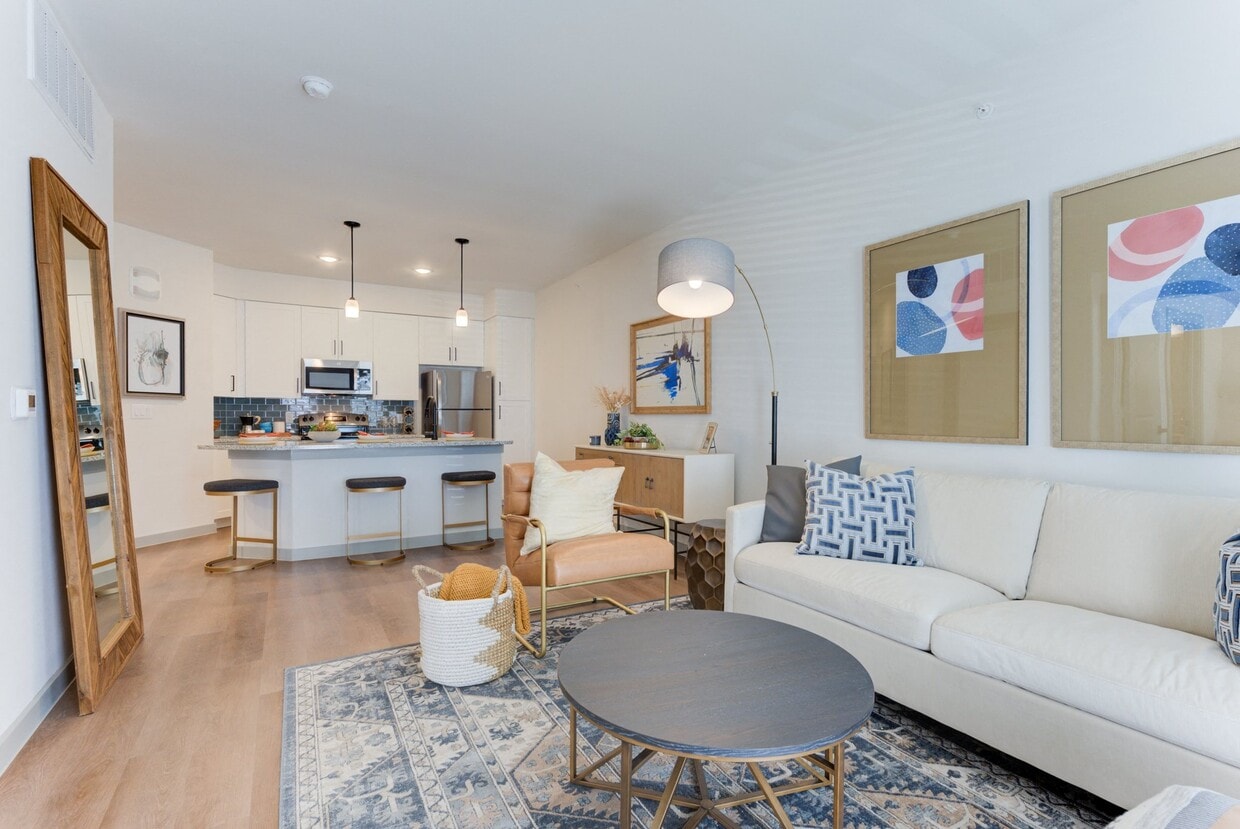-
Monthly Rent
$1,162 - $3,651
-
Bedrooms
1 - 3 bd
-
Bathrooms
1 - 2 ba
-
Square Feet
720 - 1,442 sq ft
Highlights
- Pool
- Walk-In Closets
- Fireplace
- Dog Park
- Gated
- Picnic Area
- Elevator
- Grill
- Balcony
Pricing & Floor Plans
-
Unit 6305price $1,182square feet 736availibility Now
-
Unit 2304price $1,182square feet 736availibility Now
-
Unit 1305price $1,182square feet 736availibility Now
-
Unit 6006price $1,272square feet 867availibility Now
-
Unit 4003price $1,272square feet 867availibility Now
-
Unit 5006price $1,272square feet 867availibility Now
-
Unit 12216price $1,342square feet 893availibility Now
-
Unit 12209price $1,352square feet 893availibility Now
-
Unit 12309price $1,373square feet 893availibility Mar 6
-
Unit 5002price $1,332square feet 902availibility Jan 30
-
Unit 6201price $1,613square feet 1,184availibility Now
-
Unit 7201price $1,616square feet 1,184availibility Now
-
Unit 6101price $1,636square feet 1,184availibility Now
-
Unit 8102price $1,701square feet 1,250availibility Now
-
Unit 2302price $1,731square feet 1,250availibility Now
-
Unit 2307price $1,731square feet 1,250availibility Now
-
Unit 1202price $1,901square feet 1,442availibility Now
-
Unit 10207price $1,954square feet 1,442availibility Now
-
Unit 11202price $1,954square feet 1,442availibility Now
-
Unit 6305price $1,182square feet 736availibility Now
-
Unit 2304price $1,182square feet 736availibility Now
-
Unit 1305price $1,182square feet 736availibility Now
-
Unit 6006price $1,272square feet 867availibility Now
-
Unit 4003price $1,272square feet 867availibility Now
-
Unit 5006price $1,272square feet 867availibility Now
-
Unit 12216price $1,342square feet 893availibility Now
-
Unit 12209price $1,352square feet 893availibility Now
-
Unit 12309price $1,373square feet 893availibility Mar 6
-
Unit 5002price $1,332square feet 902availibility Jan 30
-
Unit 6201price $1,613square feet 1,184availibility Now
-
Unit 7201price $1,616square feet 1,184availibility Now
-
Unit 6101price $1,636square feet 1,184availibility Now
-
Unit 8102price $1,701square feet 1,250availibility Now
-
Unit 2302price $1,731square feet 1,250availibility Now
-
Unit 2307price $1,731square feet 1,250availibility Now
-
Unit 1202price $1,901square feet 1,442availibility Now
-
Unit 10207price $1,954square feet 1,442availibility Now
-
Unit 11202price $1,954square feet 1,442availibility Now
Fees and Policies
The fees below are based on community-supplied data and may exclude additional fees and utilities.
-
Utilities & Essentials
-
Stormwater / Drainage Admin FeeManagement of community stormwater drainage and runoff infrastructure Charged per unit.$1.15 / mo
-
Pest Control Admin FeeCovers admin costs for managing pest control services. Charged per unit.$1.69 / mo
-
Community Amenity FeeFee for access to shared resident amenities and facilities. Charged per unit.$20 / mo
-
Trash AdminAdministrative costs for managing trash service billing, coordination, and related expenses for your apartment. Charged per unit.$3 / mo
-
Trash Services - DoorstepFee for doorstep trash and recycle pickup service. Charged per unit.$35 / mo
-
Pest Control ServicesRegular pest prevention and treatment services. Charged per unit.$5 / mo
-
Common Area UtilitiesShared utility costs in community common areas. Charged per unit.Varies
-
Utility Water / Wastewater Admin FeeCovers administrative costs associated with billing and managing water utility services. Charged per unit.Varies / mo
-
-
One-Time Basics
-
Due at Application
-
Admin FeeFee to process rental application and background check Charged per unit.$200
-
Lease Administrative FeeFee to process rental application and background check Charged per unit.$200
-
Application Fee Per ApplicantCharged per applicant.$75
-
Application FeeAdministrative processing fee to cover lease preparation. Charged per applicant.$75
-
Application Fee IncomeAdministrative processing fee to cover lease preparation. Charged per unit.$75
-
-
Due at Move-In
-
Administrative FeeCharged per unit.$200
-
-
Due at Application
-
Dogs
-
Dog FeeCharged per pet.$400
-
Dog RentCharged per pet.$25 / mo
Restrictions:No restrictions!Read More Read LessComments -
-
Cats
-
Cat FeeCharged per pet.$400
-
Cat RentCharged per pet.$25 / mo
Restrictions:Comments -
-
Other Pets
-
Pet FeeFee for allowing pets in the home. Charged per pet.$400
-
Pet / Animal Lease ViolationFee issued for unauthorized pets or violations of pet policy. Charged per pet.Varies
-
Pet FeePet Fee Charged per pet.Varies
-
Pet Rentmonthly charge for keeping a pet in the home. Charged per pet.$25 / mo
-
-
Garage Lot
-
Parking - GarageCharge for access to a garage space. Charged per vehicle.$150 / mo
-
-
Other
-
Parking - CarportFee for covered parking in a designated carport space. Charged per vehicle.$45 / mo
-
-
Storage Unit
-
Storage Space RentalFee for an on-site storage unit. Charged per unit.$25
-
Amenity / Clubhouse Rental FeeFee for reserving the community clubhouse for events or gatherings. Charged per unit.$300 / occurrence
-
Amenity / Clubhouse Rental Deposit (Refundable)Refundable deposit for potential damages during a clubhouse rental. Charged per unit.$250 / occurrence
-
Utility - Vacant Processing FeePreparing and administering a unit after move-out Charged per unit.$50
-
Security Deposit (Refundable)Refundable deposit covering potential damages and unpaid rent per lease terms. Charged per unit.$500 - $1,250
-
MTM Flat FeeMonth to Month Flat Fee Charged per unit.$0 / mo
-
Security Deposit AlternativeAlternative to a standard security deposit typically issued through a surety bond. Charged per unit.$20 - $35 / mo
-
Utility - GasCost of gas usage for your apartment. Charged per unit.Varies
-
Utility - Water / SewerWater usage and wastewater removal costs. Charged per unit.Varies
-
NSF Tenant FeeNSF Tenant Fee Charged per unit.$75 / occurrence
-
Early Termination FeeEarly Termination Fee Charged per unit.200% of base rent / occurrence
-
Concession RepaymentTenant repayment of rent discounts if lease terms are not met. Charged per unit.Varies / occurrence
-
Reletting FeeAn expense associated with re-renting a unit after early lease termination. Charged per unit.Varies / occurrence
-
Intra-Community Transfer FeeCharge for transferring to another home within the same community. Charged per unit.$500
-
Utility - Vacant Cost RecoveryUtility costs incurred while the unit was unoccupied. Charged per unit.Varies one-time
-
Renter Liability - Third PartyExpense related to required liability coverage through a third-party provider. Charged per unit.$19 - $38 / mo
-
Utility - ElectricCost of electricity usage for your apartment. Charged per unit.Varies
-
Utility - Stormwater / DrainageLocal stormwater management and drainage system fee. Charged per unit.Varies
-
Access Device ReplacementCharge to replace lost or damaged key, fob, or remote. Charged per unit.$100 / occurrence
-
Late FeeLate Fee Charged per unit.10% of base rent / occurrence
-
Utility - Non-transferred Utility FeeCharge for utility costs not moved to residents name. Charged per unit.Varies / occurrence
-
Legal / Eviction FeeCosts associated with an eviction proceeding. Charged per unit.Varies / occurrence
-
Lease ViolationFee for non-compliance with lease terms or community policies. Charged per unit.Varies / occurrence
Property Fee Disclaimer: Based on community-supplied data and independent market research. Subject to change without notice. May exclude fees for mandatory or optional services and usage-based utilities.
Details
Property Information
-
Built in 2022
-
398 units/3 stories
Matterport 3D Tours
Select a unit to view pricing & availability
About Durrington Ridge
Welcome to Durrington Ridge Apartments, nestled in the vibrant Stone Oak neighborhood of San Antonio, TX. Offering a perfect blend of modern living and natural beauty, our community provides an ideal retreat with easy access to shopping, dining, and entertainment. Whether you're enjoying the tranquil surroundings or exploring the lively nearby attractions, Durrington Ridge is the perfect place to call home. Discover spacious apartment homes, exceptional amenities, and a lifestyle designed for comfort and convenience.
Durrington Ridge is an apartment community located in Bexar County and the 78258 ZIP Code. This area is served by the North East Independent attendance zone.
Unique Features
- 9' Ceilings or 11' Ceilings
- Conference Room
- Standing Showers *In select units
- Night Patrol
- Coffee Bar
- Vinyl Plank Flooring
- Elevator Access *Building 12 Only
- Framed Vanity Mirrors
- Pavilion & Fireplace
- Tile Bath Flooring
- Gourmet Kitchen
- Pendant Lighting
- Walk-in Closet
- Patio/Balcony
- BBQ/Picnic Area
- Garden Tubs
- 2 inch Faux Wood Blinds
- Carport
Community Amenities
Pool
Fitness Center
Elevator
Clubhouse
- Package Service
- Maintenance on site
- Recycling
- Elevator
- Business Center
- Clubhouse
- Conference Rooms
- Fitness Center
- Pool
- Gated
- Grill
- Picnic Area
- Dog Park
Apartment Features
Washer/Dryer
Air Conditioning
Walk-In Closets
Granite Countertops
- Washer/Dryer
- Air Conditioning
- Cable Ready
- Fireplace
- Ice Maker
- Granite Countertops
- Stainless Steel Appliances
- Kitchen
- Vaulted Ceiling
- Walk-In Closets
- Balcony
- Patio
- Package Service
- Maintenance on site
- Recycling
- Elevator
- Business Center
- Clubhouse
- Conference Rooms
- Gated
- Grill
- Picnic Area
- Dog Park
- Fitness Center
- Pool
- 9' Ceilings or 11' Ceilings
- Conference Room
- Standing Showers *In select units
- Night Patrol
- Coffee Bar
- Vinyl Plank Flooring
- Elevator Access *Building 12 Only
- Framed Vanity Mirrors
- Pavilion & Fireplace
- Tile Bath Flooring
- Gourmet Kitchen
- Pendant Lighting
- Walk-in Closet
- Patio/Balcony
- BBQ/Picnic Area
- Garden Tubs
- 2 inch Faux Wood Blinds
- Carport
- Washer/Dryer
- Air Conditioning
- Cable Ready
- Fireplace
- Ice Maker
- Granite Countertops
- Stainless Steel Appliances
- Kitchen
- Vaulted Ceiling
- Walk-In Closets
- Balcony
- Patio
| Monday | 10am - 6pm |
|---|---|
| Tuesday | 10am - 6pm |
| Wednesday | 10am - 6pm |
| Thursday | 10am - 6pm |
| Friday | 10am - 6pm |
| Saturday | 10am - 5pm |
| Sunday | Closed |
Located about 18 miles north of Downtown San Antonio, Stone Oak’s suburban environment affords residents a quiet home life within close reach of both the big city and the rugged landscape of Texas Hill Country. Most of Stone Oak is residential, with several gated communities of single-family homes and modern apartment buildings catering to the large population of commuters.
With several excellent public schools and an overall tranquil atmosphere, Stone Oak is a popular choice for many families. Home to North Central Baptist Hospital and Methodist Stone Oak Hospital, many residents have short commutes. Getting around from Stone Oak, in general, is simple with access to U.S. 281 and the 1604 Loop.
Shopping and dining options abound in Stone Oak, with close proximity to Vineyard Shopping Center, Village at Stone Oak, and Stone Ridge Market.
Learn more about living in Stone OakCompare neighborhood and city base rent averages by bedroom.
| Stone Oak | San Antonio, TX | |
|---|---|---|
| Studio | $1,090 | $905 |
| 1 Bedroom | $1,233 | $1,076 |
| 2 Bedrooms | $1,549 | $1,365 |
| 3 Bedrooms | $1,912 | $1,783 |
| Colleges & Universities | Distance | ||
|---|---|---|---|
| Colleges & Universities | Distance | ||
| Drive: | 20 min | 13.2 mi | |
| Drive: | 19 min | 14.0 mi | |
| Drive: | 20 min | 14.0 mi | |
| Drive: | 22 min | 14.3 mi |
 The GreatSchools Rating helps parents compare schools within a state based on a variety of school quality indicators and provides a helpful picture of how effectively each school serves all of its students. Ratings are on a scale of 1 (below average) to 10 (above average) and can include test scores, college readiness, academic progress, advanced courses, equity, discipline and attendance data. We also advise parents to visit schools, consider other information on school performance and programs, and consider family needs as part of the school selection process.
The GreatSchools Rating helps parents compare schools within a state based on a variety of school quality indicators and provides a helpful picture of how effectively each school serves all of its students. Ratings are on a scale of 1 (below average) to 10 (above average) and can include test scores, college readiness, academic progress, advanced courses, equity, discipline and attendance data. We also advise parents to visit schools, consider other information on school performance and programs, and consider family needs as part of the school selection process.
View GreatSchools Rating Methodology
Data provided by GreatSchools.org © 2026. All rights reserved.
Durrington Ridge Photos
-
Durrington Ridge
-
1BR, 1BA - 736SF
-
-
-
1BR, 1BA - 736SF Bedroom
-
1BR, 1BA - 736SF Kitchen
-
2BR, 2BA 1184SF Living
-
-
Models
-
1 Bedroom
-
1 Bedroom
-
1 Bedroom
-
1 Bedroom
-
1 Bedroom
-
1 Bedroom
Nearby Apartments
Within 50 Miles of Durrington Ridge
-
Summit at TPC
5707 TPC Pky
San Antonio, TX 78261
$761 - $3,746
1-4 Br 3.3 mi
-
Summit at Henderson Pass
16465 Henderson Pass
San Antonio, TX 78232
$694 - $1,769
1-3 Br 3.8 mi
-
The Bowie
311 Bowie St
Austin, TX 78703
$2,427 - $9,299
1-3 Br 60.2 mi
-
The Residences at ATX Tower
321 W 6th St
Austin, TX 78701
$2,815 - $8,819
1-3 Br 60.5 mi
-
415Colorado
415 Colorado St
Austin, TX 78701
$3,489 - $22,510
1-3 Br 60.5 mi
-
Lirica
5211 E 7th St
Austin, TX 78702
$1,769 - $2,849
1-3 Br 61.8 mi
Durrington Ridge has units with in‑unit washers and dryers, making laundry day simple for residents.
Utilities are not included in rent. Residents should plan to set up and pay for all services separately.
Parking is available at Durrington Ridge. Fees may apply depending on the type of parking offered. Contact this property for details.
Durrington Ridge has one to three-bedrooms with rent ranges from $1,162/mo. to $3,651/mo.
Yes, Durrington Ridge welcomes pets. Breed restrictions, weight limits, and additional fees may apply. View this property's pet policy.
A good rule of thumb is to spend no more than 30% of your gross income on rent. Based on the lowest available rent of $1,162 for a one-bedroom, you would need to earn about $42,000 per year to qualify. Want to double-check your budget? Try our Rent Affordability Calculator to see how much rent fits your income and lifestyle.
Durrington Ridge is offering 2 Months Free for eligible applicants, with rental rates starting at $1,162.
Yes! Durrington Ridge offers 6 Matterport 3D Tours. Explore different floor plans and see unit level details, all without leaving home.
What Are Walk Score®, Transit Score®, and Bike Score® Ratings?
Walk Score® measures the walkability of any address. Transit Score® measures access to public transit. Bike Score® measures the bikeability of any address.
What is a Sound Score Rating?
A Sound Score Rating aggregates noise caused by vehicle traffic, airplane traffic and local sources
