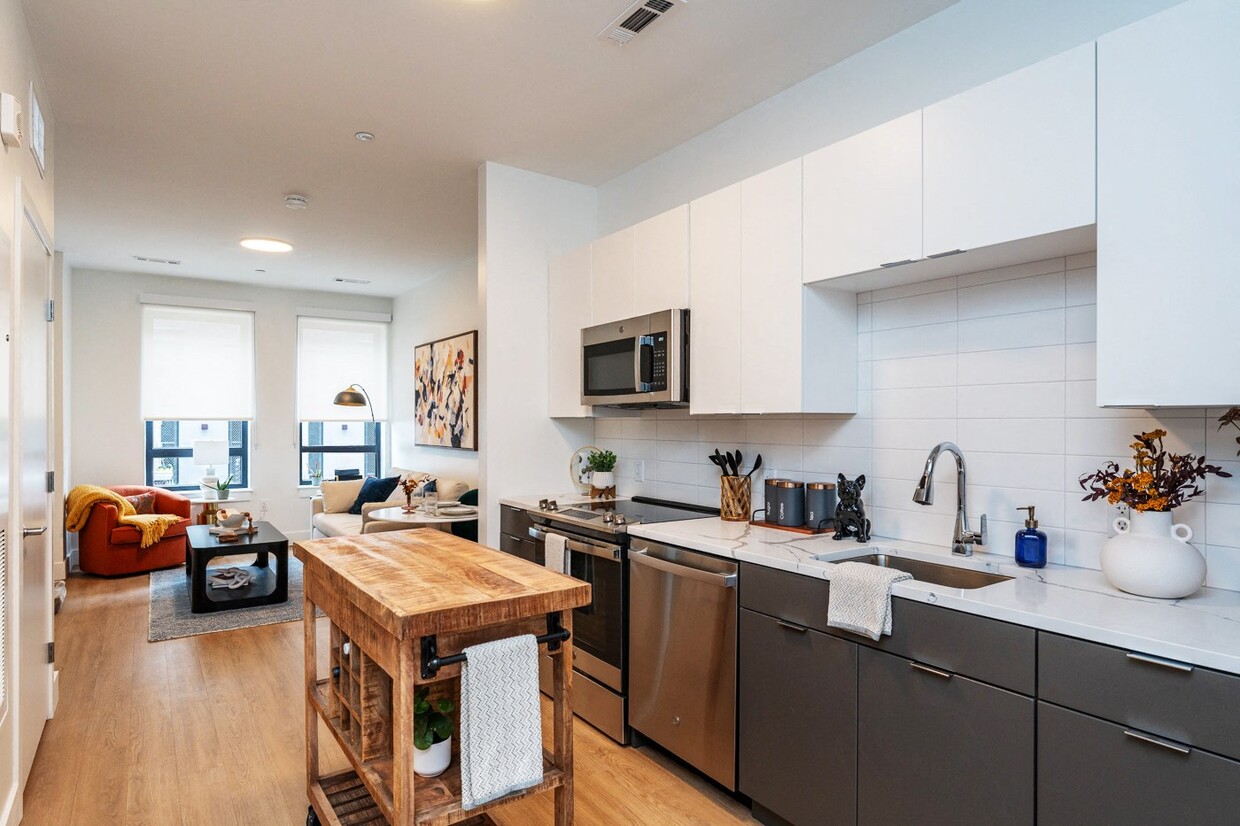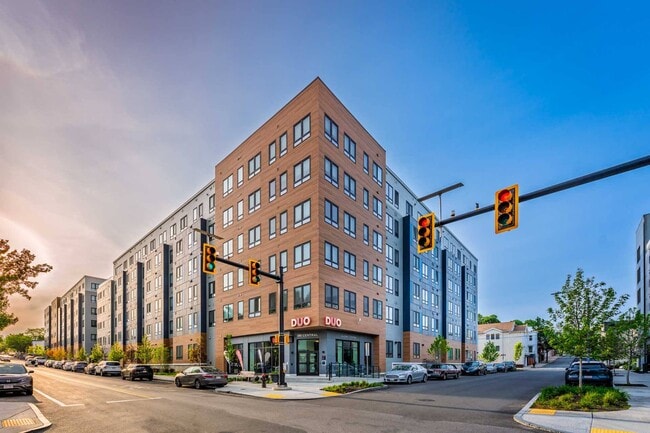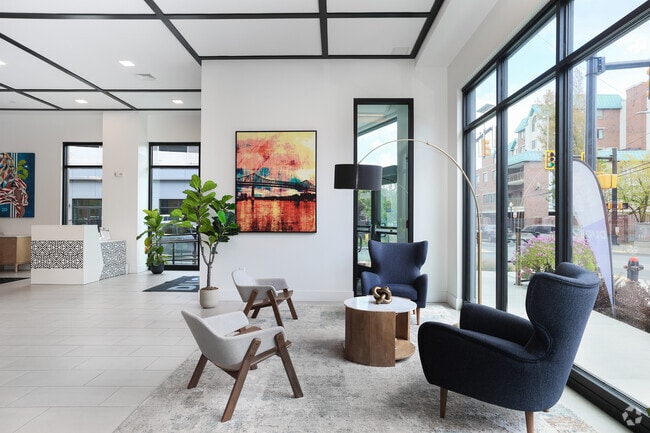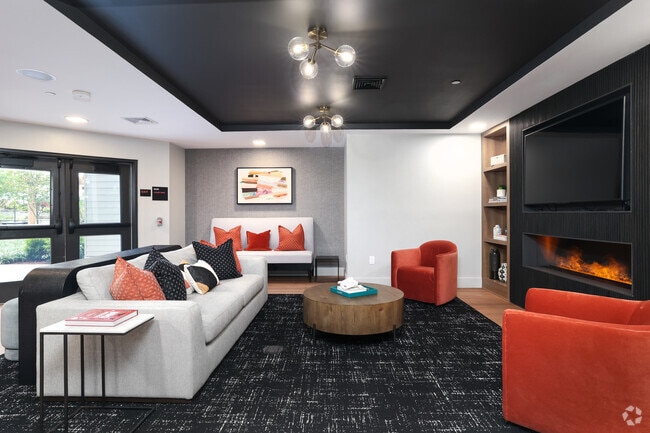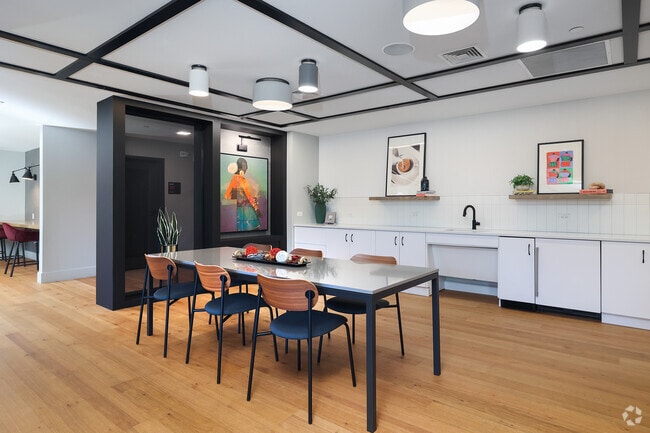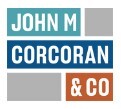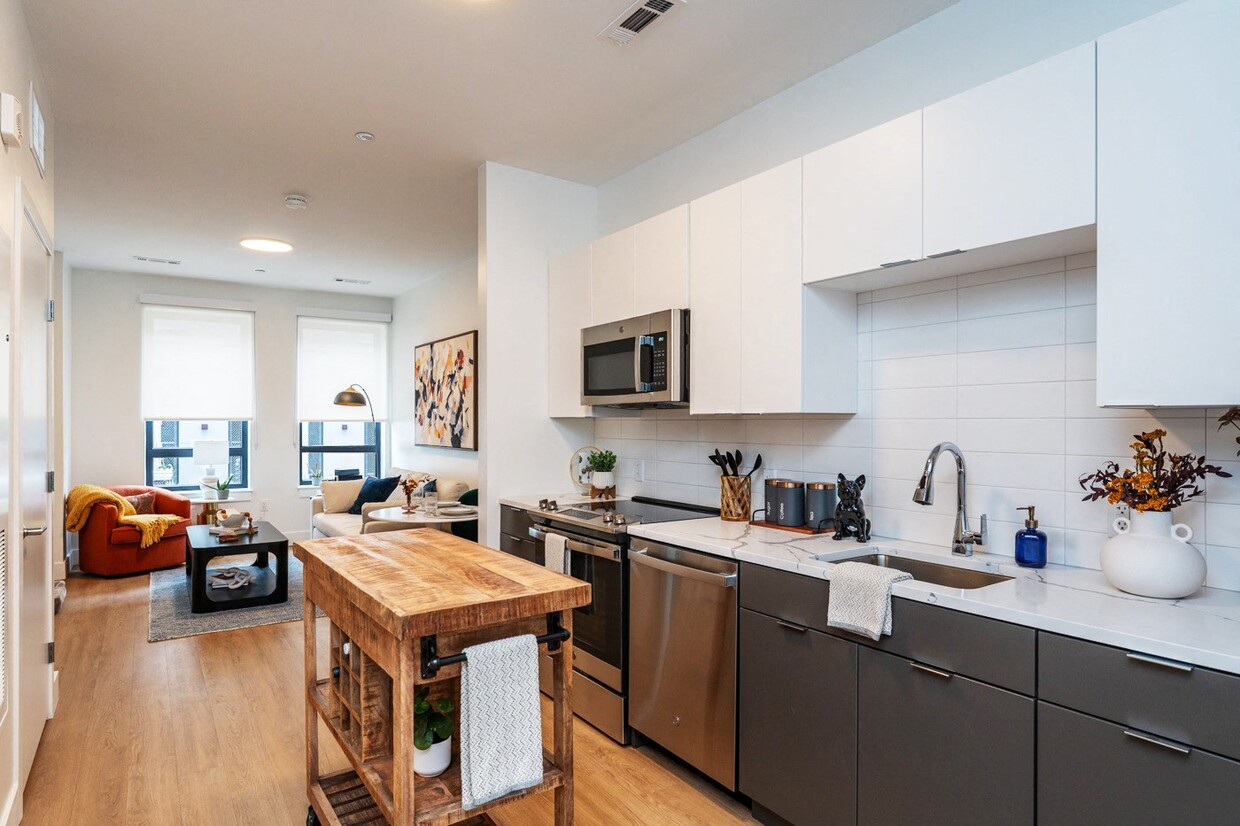-
Total Monthly Price
$2,098 - $3,196
-
Bedrooms
Studio - 2 bd
-
Bathrooms
1 - 2 ba
-
Square Feet
547 - 1,141 sq ft
Highlights
- New Construction
- High Ceilings
- Sundeck
- Elevator
- Property Manager on Site
- Business Center
Pricing & Floor Plans
-
Unit 180-102price $2,098square feet 547availibility Now
-
Unit 180-303price $2,415square feet 663availibility Now
-
Unit 170-129price $2,490square feet 656availibility Now
-
Unit 170-131price $2,490square feet 660availibility Now
-
Unit 170-340price $2,815square feet 821availibility Now
-
Unit 170-238price $2,840square feet 815availibility Now
-
Unit 170-540price $2,865square feet 821availibility Now
-
Unit 170-527price $3,046square feet 991availibility Now
-
Unit 170-427price $3,071square feet 991availibility Now
-
Unit 170-230price $3,071square feet 1,035availibility Now
-
Unit 180-102price $2,098square feet 547availibility Now
-
Unit 180-303price $2,415square feet 663availibility Now
-
Unit 170-129price $2,490square feet 656availibility Now
-
Unit 170-131price $2,490square feet 660availibility Now
-
Unit 170-340price $2,815square feet 821availibility Now
-
Unit 170-238price $2,840square feet 815availibility Now
-
Unit 170-540price $2,865square feet 821availibility Now
-
Unit 170-527price $3,046square feet 991availibility Now
-
Unit 170-427price $3,071square feet 991availibility Now
-
Unit 170-230price $3,071square feet 1,035availibility Now
Fees and Policies
The fees listed below are community-provided and may exclude utilities or add-ons. All payments are made directly to the property and are non-refundable unless otherwise specified. Use the Cost Calculator to determine costs based on your needs.
-
Dogs
-
Dog RentCharged per pet.$75 / mo
Restrictions:Yes, there are breed restrictions. Restricted breeds include: Akita, Alaskan Malamute, Bull Mastiff, Chow, Doberman Pinscher, German Shepherd, Great Dane, Belgian Shepherd Malinois/Malamute, Caucasian Shepherd, Husky, Pit Bull Terrier, Rhodesian Ridgeback, Rottweiler, St. Bernard, Staffordshire Bull Terrier (American Staffordshire Terrier), Wolf Hybrid. There is a pet addendum included in our lease agreement that must be understood and signed.Read More Read Less -
-
Cats
-
Cat RentCharged per pet.$50 / mo
Restrictions: -
-
Garage Lot
-
Other
Property Fee Disclaimer: Based on community-supplied data and independent market research. Subject to change without notice. May exclude fees for mandatory or optional services and usage-based utilities.
Details
Lease Options
-
12 - 15 Month Leases
Property Information
-
Built in 2024
-
330 units/6 stories
Matterport 3D Tours
Select a unit to view pricing & availability
About DUO
An Exceptional Community Includes U!Unwind, Upgrade, Uplift at DUO. Living here puts U feet from the Silver Line, Logan Airport, and Bostons skyline. Choose from studio, 1-, or 2-bedroom apartments with soaring ceilings, oversized closets, full-size laundry, and sweeping city or water views. Enjoy three Uptown Perch roof decks, health hub fitness center, sky lounges, cowork cafe, arcade, golf simulator, and pet perksincluding a bark park and playground for kids. EV-ready garage, bike hub, and a courtyard with fire-pit round out effortless living. DUO puts U at the centerready for your U-turn to better living? Contact us to book your tour today.
DUO is an apartment community located in Suffolk County and the 02150 ZIP Code. This area is served by the Chelsea attendance zone.
Unique Features
- Golf Simulator
- Electronic Thermostat
- Full Sized Washer & Dryer in All Homes
- Hub & Spoke Bike Storage
- Indoor Paw Spa
- Generous Closet Space
- Air Conditioned
- Controlled Access Entry
- Energy Efficient Refrigerator & Freezer
- Outdoor Dog Run
- Urban Unwind TV Lounge
- Community Lounge with Coffee Station
- Outdoor Courtyard
- Valet Trash
- EV Charging Stations
- Large Oversized Closets
- Sweeping City Views*
Community Amenities
Fitness Center
Elevator
Playground
Clubhouse
- Package Service
- Maintenance on site
- Property Manager on Site
- Public Transportation
- Elevator
- Business Center
- Clubhouse
- Fitness Center
- Playground
- Sundeck
Apartment Features
Dishwasher
Microwave
Disposal
Stainless Steel Appliances
- Dishwasher
- Disposal
- Stainless Steel Appliances
- Microwave
- High Ceilings
Belingham Square is a historic district in the heart of Chelsea that gives residents immediate access to City Hall, the public library, and the Bunker Hill Community College campus. Directly across the Mystic River from Boston, commuter times via train and U.S. Highway 1 average 15 to 20 minutes, making this neighborhood popular with renters, many of whom lease trendy lofts in renovated apartment buildings. The Boston Logan International Airport is also nearby for added convenience. Corner stores populate the community, so locals can easily walk to the shops around town.
Despite being the smallest city in Massachusetts, Chelsea maintains more than 30 parks, open green spaces, and community gardens. Kayem Park sits in the heart of Bellingham Square and offers bench seating amid towering trees, a playground, and local art such as sculptures, murals, and carved stone monuments surrounded by wrought-iron fences and gates.
Learn more about living in Belingham SquareCompare neighborhood and city base rent averages by bedroom.
| Belingham Square | Chelsea, MA | |
|---|---|---|
| Studio | $2,146 | $2,255 |
| 1 Bedroom | $2,482 | $2,475 |
| 2 Bedrooms | $2,814 | $2,975 |
| 3 Bedrooms | $927 | $3,051 |
- Package Service
- Maintenance on site
- Property Manager on Site
- Public Transportation
- Elevator
- Business Center
- Clubhouse
- Sundeck
- Fitness Center
- Playground
- Golf Simulator
- Electronic Thermostat
- Full Sized Washer & Dryer in All Homes
- Hub & Spoke Bike Storage
- Indoor Paw Spa
- Generous Closet Space
- Air Conditioned
- Controlled Access Entry
- Energy Efficient Refrigerator & Freezer
- Outdoor Dog Run
- Urban Unwind TV Lounge
- Community Lounge with Coffee Station
- Outdoor Courtyard
- Valet Trash
- EV Charging Stations
- Large Oversized Closets
- Sweeping City Views*
- Dishwasher
- Disposal
- Stainless Steel Appliances
- Microwave
- High Ceilings
| Monday | 10am - 5pm |
|---|---|
| Tuesday | 10am - 5pm |
| Wednesday | 2pm - 6pm |
| Thursday | 10am - 5pm |
| Friday | 10am - 5pm |
| Saturday | 10am - 5pm |
| Sunday | 12pm - 5pm |
| Colleges & Universities | Distance | ||
|---|---|---|---|
| Colleges & Universities | Distance | ||
| Drive: | 8 min | 4.3 mi | |
| Drive: | 9 min | 4.9 mi | |
| Drive: | 9 min | 5.5 mi | |
| Drive: | 11 min | 5.8 mi |
 The GreatSchools Rating helps parents compare schools within a state based on a variety of school quality indicators and provides a helpful picture of how effectively each school serves all of its students. Ratings are on a scale of 1 (below average) to 10 (above average) and can include test scores, college readiness, academic progress, advanced courses, equity, discipline and attendance data. We also advise parents to visit schools, consider other information on school performance and programs, and consider family needs as part of the school selection process.
The GreatSchools Rating helps parents compare schools within a state based on a variety of school quality indicators and provides a helpful picture of how effectively each school serves all of its students. Ratings are on a scale of 1 (below average) to 10 (above average) and can include test scores, college readiness, academic progress, advanced courses, equity, discipline and attendance data. We also advise parents to visit schools, consider other information on school performance and programs, and consider family needs as part of the school selection process.
View GreatSchools Rating Methodology
Data provided by GreatSchools.org © 2026. All rights reserved.
Transportation options available in Chelsea include Wood Island Station, located 1.2 miles from DUO. DUO is near General Edward Lawrence Logan International, located 2.4 miles or 7 minutes away.
| Transit / Subway | Distance | ||
|---|---|---|---|
| Transit / Subway | Distance | ||
|
|
Drive: | 4 min | 1.2 mi |
|
|
Drive: | 6 min | 1.7 mi |
|
|
Drive: | 4 min | 2.1 mi |
|
|
Drive: | 6 min | 2.2 mi |
|
|
Drive: | 7 min | 2.6 mi |
| Commuter Rail | Distance | ||
|---|---|---|---|
| Commuter Rail | Distance | ||
| Drive: | 4 min | 1.3 mi | |
|
|
Drive: | 8 min | 3.6 mi |
|
|
Drive: | 9 min | 4.5 mi |
|
|
Drive: | 8 min | 5.1 mi |
|
|
Drive: | 14 min | 5.6 mi |
| Airports | Distance | ||
|---|---|---|---|
| Airports | Distance | ||
|
General Edward Lawrence Logan International
|
Drive: | 7 min | 2.4 mi |
Time and distance from DUO.
| Shopping Centers | Distance | ||
|---|---|---|---|
| Shopping Centers | Distance | ||
| Drive: | 4 min | 1.2 mi | |
| Drive: | 5 min | 1.6 mi | |
| Drive: | 4 min | 1.7 mi |
| Parks and Recreation | Distance | ||
|---|---|---|---|
| Parks and Recreation | Distance | ||
|
Belle Isle Marsh Reservation
|
Drive: | 7 min | 3.4 mi |
|
Museum of Science
|
Drive: | 9 min | 3.7 mi |
|
New England Aquarium
|
Drive: | 8 min | 4.7 mi |
|
Boston National Historical Park
|
Drive: | 8 min | 4.7 mi |
|
Boston Harbor Islands National Recreation Area
|
Drive: | 8 min | 4.8 mi |
| Hospitals | Distance | ||
|---|---|---|---|
| Hospitals | Distance | ||
| Drive: | 9 min | 4.1 mi | |
| Drive: | 9 min | 4.6 mi | |
| Drive: | 10 min | 5.6 mi |
| Military Bases | Distance | ||
|---|---|---|---|
| Military Bases | Distance | ||
| Drive: | 25 min | 13.8 mi | |
| Drive: | 25 min | 14.6 mi |
DUO Photos
-
DUO
-
1 Bedroom
-
-
-
Fusion Room
-
Fusion Room Cafe
-
Work Space
-
Conference Room
-
Urban Unwind
Models
-
Studio
-
Studio
-
1 Bedroom
-
1 Bedroom
-
2 Bedrooms
-
2 Bedrooms
Nearby Apartments
Within 50 Miles of DUO
-
3200 Washington
3200 Washington St
Boston, MA 02130
$3,970 - $5,040 Total Monthly Price
1-3 Br 12 Month Lease 6.4 mi
-
The Devon at Weiss Farm
168 Franklin St
Stoneham, MA 02180
$2,552 - $5,481 Total Monthly Price
1-3 Br 6.6 mi
-
1943 DOT Ave
1943 Dorchester Ave
Dorchester, MA 02124
$3,095 Total Monthly Price
1-2 Br 7.5 mi
-
The Mastlight
10 Patriot Pky
South Weymouth, MA 02190
$2,433 - $5,397 Total Monthly Price
1-3 Br 16.7 mi
-
Union and West
95 West St
Walpole, MA 02081
$2,210 - $6,662 Total Monthly Price
1-3 Br 20.5 mi
-
Washington Mill
240-270 Canal St
Lawrence, MA 01840
$2,015 - $3,494 Total Monthly Price
1-2 Br 22.8 mi
DUO does not offer in-unit laundry or shared facilities. Please contact the property to learn about nearby laundry options.
Utilities are not included in rent. Residents should plan to set up and pay for all services separately.
Parking is available at DUO. Fees may apply depending on the type of parking offered. Contact this property for details.
DUO has studios to two-bedrooms with rent ranges from $2,098/mo. to $3,196/mo.
Yes, DUO welcomes pets. Breed restrictions, weight limits, and additional fees may apply. View this property's pet policy.
A good rule of thumb is to spend no more than 30% of your gross income on rent. Based on the lowest available rent of $2,098 for a studio, you would need to earn about $83,920 per year to qualify. Want to double-check your budget? Calculate how much rent you can afford with our Rent Affordability Calculator.
DUO is offering 2 Months Free for eligible applicants, with rental rates starting at $2,098.
Yes! DUO offers 9 Matterport 3D Tours. Explore different floor plans and see unit level details, all without leaving home.
What Are Walk Score®, Transit Score®, and Bike Score® Ratings?
Walk Score® measures the walkability of any address. Transit Score® measures access to public transit. Bike Score® measures the bikeability of any address.
What is a Sound Score Rating?
A Sound Score Rating aggregates noise caused by vehicle traffic, airplane traffic and local sources
