-
Monthly Rent
$1,015 - $2,065
-
Bedrooms
Studio - 3 bd
-
Bathrooms
1 - 2 ba
-
Square Feet
414 - 1,175 sq ft
Dizzy Mule Apartments | A cornerstone to the Millwork Commons District in historic North Omaha, NE | Where celebration of art and history meets modern convenience
Highlights
- New Construction
- Walk-In Closets
- Controlled Access
- On-Site Retail
- Elevator
Pricing & Floor Plans
-
Unit 1-332price $1,220square feet 701availibility Now
-
Unit 1-220price $1,050square feet 475availibility Feb 24
-
Unit 1-217price $1,015square feet 599availibility Now
-
Unit 1-244price $1,040square feet 525availibility Now
-
Unit 1-241price $1,045square feet 563availibility Now
-
Unit 1-245price $1,080square feet 607availibility Now
-
Unit 1-545price $1,110square feet 607availibility Now
-
Unit 1-322price $1,110square feet 601availibility Now
-
Unit 1-305price $1,275square feet 749availibility Now
-
Unit 1-338price $1,615square feet 749availibility Mar 5
-
Unit 1-313price $1,315square feet 730availibility Now
-
Unit 1-214price $1,145square feet 600availibility Feb 10
-
Unit 1-512price $1,405square feet 682availibility Feb 15
-
Unit 1-324price $1,210square feet 599availibility Mar 21
-
Unit 1-349price $1,710square feet 922availibility Feb 7
-
Unit 1-329price $1,785square feet 936availibility Feb 8
-
Unit 1-332price $1,220square feet 701availibility Now
-
Unit 1-220price $1,050square feet 475availibility Feb 24
-
Unit 1-217price $1,015square feet 599availibility Now
-
Unit 1-244price $1,040square feet 525availibility Now
-
Unit 1-241price $1,045square feet 563availibility Now
-
Unit 1-245price $1,080square feet 607availibility Now
-
Unit 1-545price $1,110square feet 607availibility Now
-
Unit 1-322price $1,110square feet 601availibility Now
-
Unit 1-305price $1,275square feet 749availibility Now
-
Unit 1-338price $1,615square feet 749availibility Mar 5
-
Unit 1-313price $1,315square feet 730availibility Now
-
Unit 1-214price $1,145square feet 600availibility Feb 10
-
Unit 1-512price $1,405square feet 682availibility Feb 15
-
Unit 1-324price $1,210square feet 599availibility Mar 21
-
Unit 1-349price $1,710square feet 922availibility Feb 7
-
Unit 1-329price $1,785square feet 936availibility Feb 8
Fees and Policies
The fees listed below are community-provided and may exclude utilities or add-ons. All payments are made directly to the property and are non-refundable unless otherwise specified.
-
One-Time Basics
-
Due at Application
-
Application Fee Per ApplicantCharged per applicant.$50
-
-
Due at Move-In
-
Administrative FeeCharged per unit.$150
-
-
Due at Application
-
Dogs
-
Pet DepositMax of 2. Charged per pet.$0
-
One-Time Pet FeeMax of 2. Charged per pet.$300
-
Monthly Pet FeeMax of 2. Charged per pet.$50 / mo
-
-
Cats
-
One-Time Pet FeeMax of 2. Charged per pet.$300
-
Monthly Pet FeeMax of 2. Charged per pet.$50
0 lbs. Weight Limit -
-
Garage Lot
Property Fee Disclaimer: Based on community-supplied data and independent market research. Subject to change without notice. May exclude fees for mandatory or optional services and usage-based utilities.
Details
Lease Options
-
9 - 24 Month Leases
Property Information
-
Built in 2024
-
172 units/5 stories
Matterport 3D Tours
About Dizzy Mule
Dizzy Mule Apartments | A cornerstone to the Millwork Commons District in historic North Omaha, NE | Where celebration of art and history meets modern convenience
Dizzy Mule is an apartment community located in Douglas County and the 68102 ZIP Code. This area is served by the Omaha Public Schools attendance zone.
Unique Features
- Complimentary Coffee
- Cabinets
- Outdoor Fire Pit
- Vacuum for Car Cleaning
- Built-in Shelving
- Discount Liability Insurance Program - $11 Monthly
- Thermostat
- LVT & Carpet Flooring
- Large Conference Room
- On Site Management
- Smoke-Free Community
- DisabilityAccess
- Location
- Other
Community Amenities
Fitness Center
Elevator
Controlled Access
24 Hour Access
- Package Service
- Controlled Access
- 24 Hour Access
- On-Site Retail
- Elevator
- Lounge
- Fitness Center
- Courtyard
Apartment Features
Washer/Dryer
Air Conditioning
Dishwasher
Walk-In Closets
- Washer/Dryer
- Air Conditioning
- Heating
- Tub/Shower
- Dishwasher
- Kitchen
- Microwave
- Oven
- Refrigerator
- Walk-In Closets
- Window Coverings
Downtown Omaha sits right in the heart of the city, serving as the metro area’s central business district, government center, and cultural hub. The Old Market is Downtown Omaha’s centerpiece, offering a slew of modern delights in a historic locale.
The neighborhood also boasts the renowned Heartland of America Park, Creighton University, CHI Health Center Omaha, TD Ameritrade Park Omaha, and the ornate Orpheum Theater, ensuring that residents rarely run out of fun things to do in the community. Downtown Omaha features a wide variety of rentals available within walking distance of some of the city’s biggest amenities, from luxury apartments and restored lofts to historic houses and cozy townhomes. Convenience to multiple highways and an Amtrak station makes getting around from Downtown Omaha simple.
Learn more about living in Downtown OmahaCompare neighborhood and city base rent averages by bedroom.
| Downtown Omaha | Omaha, NE | |
|---|---|---|
| Studio | $916 | $1,004 |
| 1 Bedroom | $1,206 | $1,100 |
| 2 Bedrooms | $1,631 | $1,406 |
| 3 Bedrooms | $1,534 | $1,683 |
- Package Service
- Controlled Access
- 24 Hour Access
- On-Site Retail
- Elevator
- Lounge
- Courtyard
- Fitness Center
- Complimentary Coffee
- Cabinets
- Outdoor Fire Pit
- Vacuum for Car Cleaning
- Built-in Shelving
- Discount Liability Insurance Program - $11 Monthly
- Thermostat
- LVT & Carpet Flooring
- Large Conference Room
- On Site Management
- Smoke-Free Community
- DisabilityAccess
- Location
- Other
- Washer/Dryer
- Air Conditioning
- Heating
- Tub/Shower
- Dishwasher
- Kitchen
- Microwave
- Oven
- Refrigerator
- Walk-In Closets
- Window Coverings
| Monday | 8am - 5pm |
|---|---|
| Tuesday | 8am - 5pm |
| Wednesday | 8am - 5pm |
| Thursday | 8am - 5pm |
| Friday | 8am - 5pm |
| Saturday | Closed |
| Sunday | Closed |
| Colleges & Universities | Distance | ||
|---|---|---|---|
| Colleges & Universities | Distance | ||
| Walk: | 22 min | 1.2 mi | |
| Drive: | 7 min | 3.0 mi | |
| Drive: | 7 min | 3.1 mi | |
| Drive: | 8 min | 3.8 mi |
 The GreatSchools Rating helps parents compare schools within a state based on a variety of school quality indicators and provides a helpful picture of how effectively each school serves all of its students. Ratings are on a scale of 1 (below average) to 10 (above average) and can include test scores, college readiness, academic progress, advanced courses, equity, discipline and attendance data. We also advise parents to visit schools, consider other information on school performance and programs, and consider family needs as part of the school selection process.
The GreatSchools Rating helps parents compare schools within a state based on a variety of school quality indicators and provides a helpful picture of how effectively each school serves all of its students. Ratings are on a scale of 1 (below average) to 10 (above average) and can include test scores, college readiness, academic progress, advanced courses, equity, discipline and attendance data. We also advise parents to visit schools, consider other information on school performance and programs, and consider family needs as part of the school selection process.
View GreatSchools Rating Methodology
Data provided by GreatSchools.org © 2026. All rights reserved.
Dizzy Mule Photos
-
Dizzy Mule
-
Model - One Bedroom
-
Closet
-
Model - Kitchen
-
Model - One Bedroom
-
Entrance
-
Closet
-
Bathroom
-
1BD, 1BA - 495SF - Kitchen
Models
-
Cove - Studio Floor Plan
-
Ribbon - Studio Floor Plan
-
Drip - Studio Floor Plan
-
Mule - Studio Floor Plan
-
Dutch - One Bedroom Floor Plan
-
Marvel - One Bedroom Floor Plan
Nearby Apartments
Within 50 Miles of Dizzy Mule
-
HELLO
1200 N 12th St
Omaha, NE 68102
$995 - $2,780
1-2 Br 0.2 mi
-
The Capitol District Apartments
225 N 12th St
Omaha, NE 68102
$1,135 - $3,140
1-2 Br 0.6 mi
-
8 Street Apartments
801 Pacific St
Omaha, NE 68108
$950 - $1,265
1-2 Br 1.4 mi
-
SPACES
501 Park Ave
Omaha, NE 68105
$1,070 - $2,120
1-2 Br 1.5 mi
-
nook
1517 S 8th St
Omaha, NE 68108
$863 - $2,460
1-2 Br 1.7 mi
-
bos Apartments
1011 S Saddle Creek Rd
Omaha, NE 68106
$1,225 - $3,870
1-3 Br 3.1 mi
Dizzy Mule has units with in‑unit washers and dryers, making laundry day simple for residents.
Utilities are not included in rent. Residents should plan to set up and pay for all services separately.
Parking is available at Dizzy Mule. Contact this property for details.
Dizzy Mule has studios to three-bedrooms with rent ranges from $1,015/mo. to $2,065/mo.
Yes, Dizzy Mule welcomes pets. Breed restrictions, weight limits, and additional fees may apply. View this property's pet policy.
A good rule of thumb is to spend no more than 30% of your gross income on rent. Based on the lowest available rent of $1,015 for a one-bedroom, you would need to earn about $40,600 per year to qualify. Want to double-check your budget? Calculate how much rent you can afford with our Rent Affordability Calculator.
Dizzy Mule is not currently offering any rent specials. Check back soon, as promotions change frequently.
Yes! Dizzy Mule offers 25 Matterport 3D Tours. Explore different floor plans and see unit level details, all without leaving home.
What Are Walk Score®, Transit Score®, and Bike Score® Ratings?
Walk Score® measures the walkability of any address. Transit Score® measures access to public transit. Bike Score® measures the bikeability of any address.
What is a Sound Score Rating?
A Sound Score Rating aggregates noise caused by vehicle traffic, airplane traffic and local sources
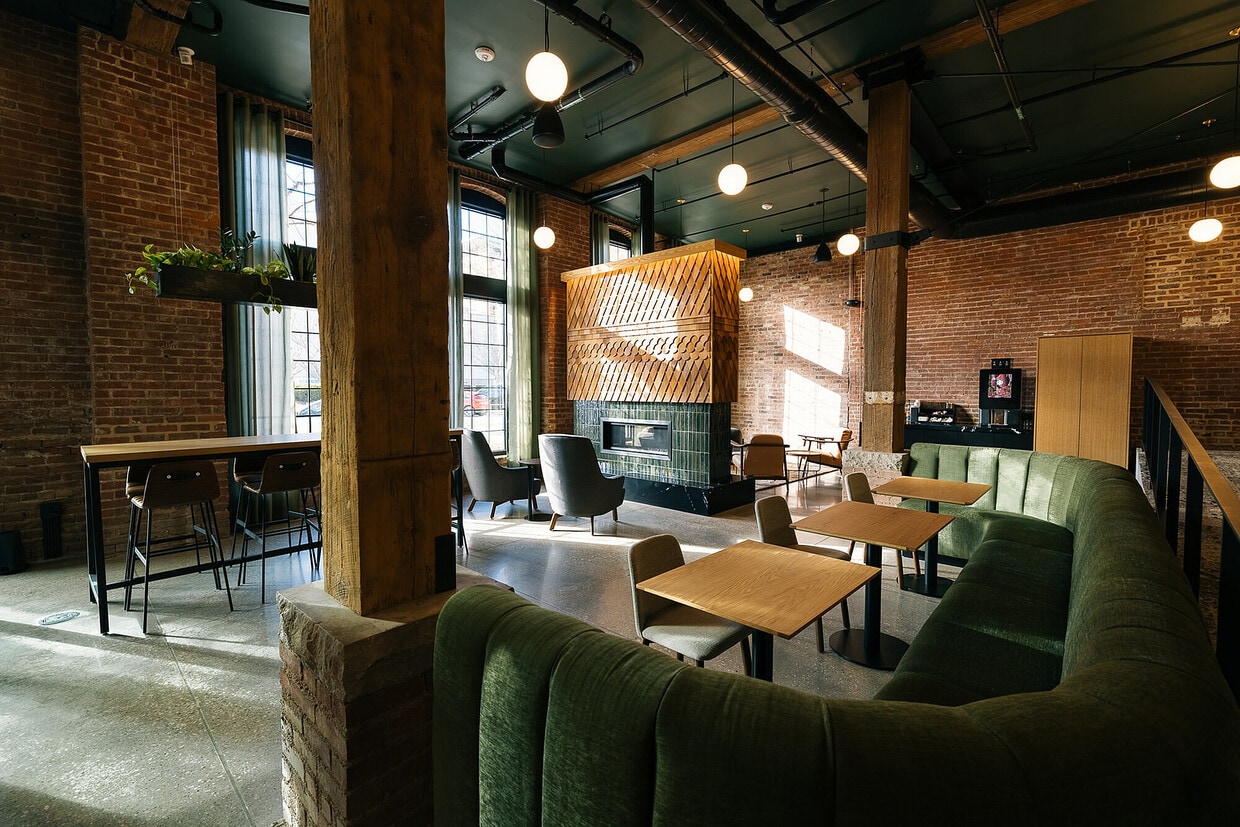
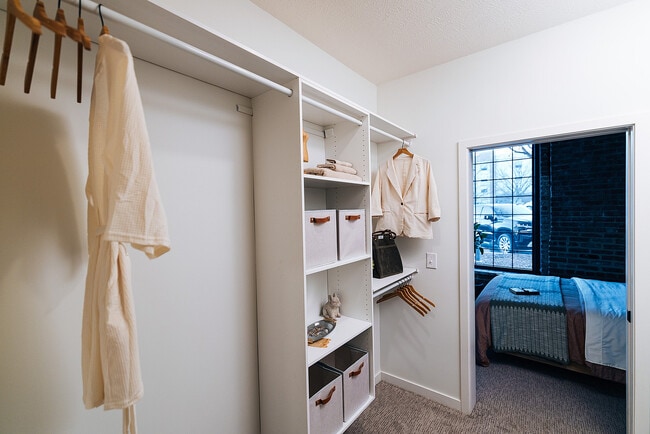
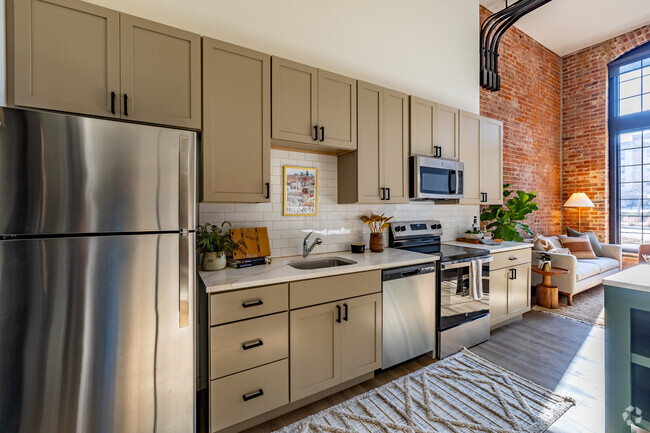
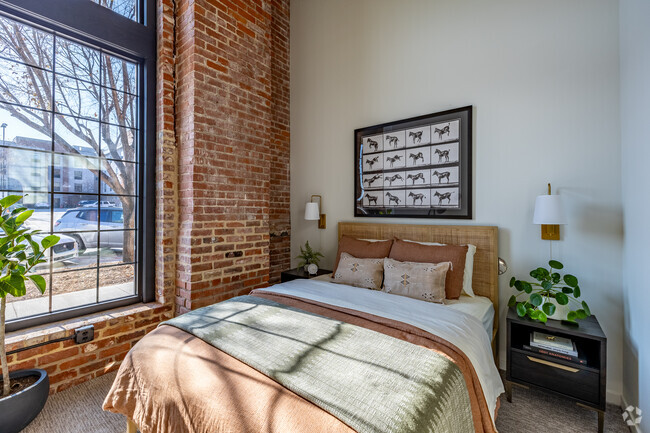
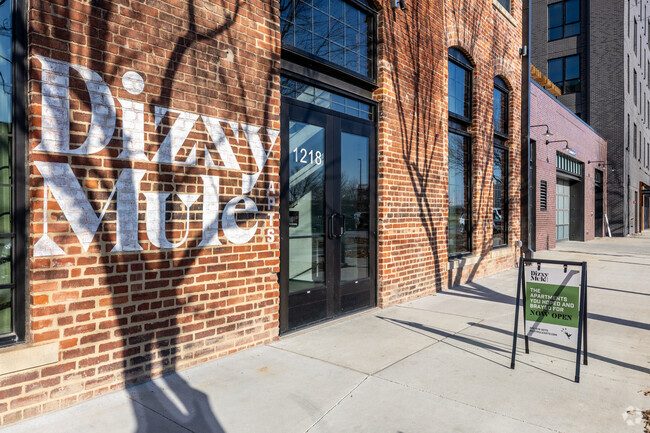




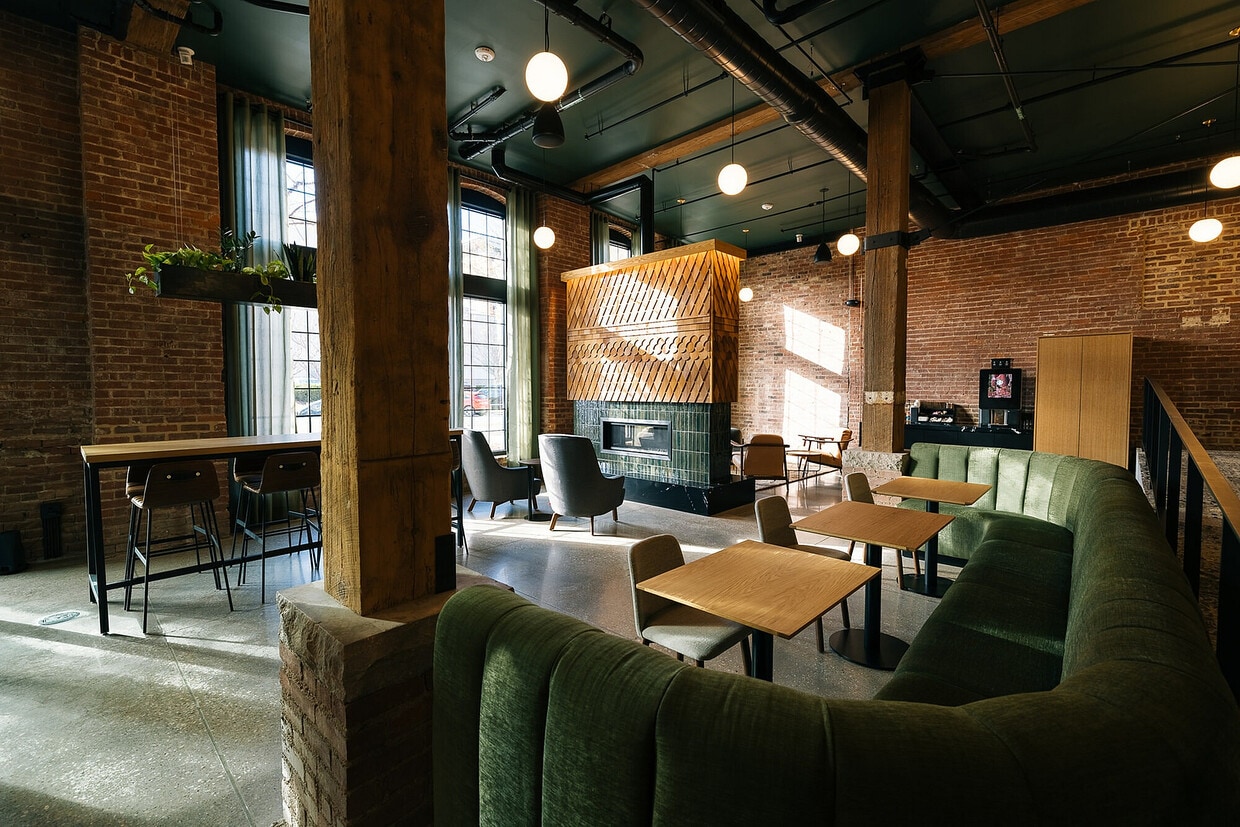
Property Manager Responded