-
Monthly Rent
$1,199 - $3,100
-
Bedrooms
1 - 3 bd
-
Bathrooms
1 - 2 ba
-
Square Feet
642 - 1,405 sq ft
Highlights
- Bike-Friendly Area
- Loft Layout
- Roof Terrace
- High Ceilings
- Pool
- Walk-In Closets
- Planned Social Activities
- Controlled Access
- Island Kitchen
Pricing & Floor Plans
-
Unit 1303price $1,199square feet 697availibility Now
-
Unit 1242price $1,520square feet 700availibility Now
-
Unit 1112price $1,613square feet 712availibility Now
-
Unit 2136price $1,474square feet 642availibility Now
-
Unit 1125price $1,499square feet 642availibility Mar 9
-
Unit 2221price $1,799square feet 817availibility Now
-
Unit 1403price $1,910square feet 855availibility Now
-
Unit 1407price $1,945square feet 896availibility Now
-
Unit 1446price $1,970square feet 858availibility Now
-
Unit 1333price $1,473square feet 696availibility Mar 23
-
Unit 1129price $1,498square feet 696availibility Mar 29
-
Unit 2232price $1,801square feet 789availibility Apr 13
-
Unit 1131price $1,780square feet 796availibility Apr 20
-
Unit 1139price $1,529square feet 708availibility Apr 22
-
Unit 1201price $2,100square feet 1,043availibility Now
-
Unit 2406price $2,125square feet 1,043availibility Now
-
Unit 2408price $2,150square feet 1,043availibility Now
-
Unit 1332price $2,211square feet 1,066availibility Now
-
Unit 1431price $2,231square feet 1,066availibility Now
-
Unit 1232price $2,216square feet 1,066availibility Mar 8
-
Unit 1214price $2,257square feet 1,041availibility Now
-
Unit 1414price $2,282square feet 1,041availibility Now
-
Unit 1437price $2,307square feet 1,041availibility Now
-
Unit 2440price $2,398square feet 1,042availibility Now
-
Unit 1300price $2,960square feet 1,405availibility Now
-
Unit 1400price $2,980square feet 1,405availibility Now
-
Unit 1303price $1,199square feet 697availibility Now
-
Unit 1242price $1,520square feet 700availibility Now
-
Unit 1112price $1,613square feet 712availibility Now
-
Unit 2136price $1,474square feet 642availibility Now
-
Unit 1125price $1,499square feet 642availibility Mar 9
-
Unit 2221price $1,799square feet 817availibility Now
-
Unit 1403price $1,910square feet 855availibility Now
-
Unit 1407price $1,945square feet 896availibility Now
-
Unit 1446price $1,970square feet 858availibility Now
-
Unit 1333price $1,473square feet 696availibility Mar 23
-
Unit 1129price $1,498square feet 696availibility Mar 29
-
Unit 2232price $1,801square feet 789availibility Apr 13
-
Unit 1131price $1,780square feet 796availibility Apr 20
-
Unit 1139price $1,529square feet 708availibility Apr 22
-
Unit 1201price $2,100square feet 1,043availibility Now
-
Unit 2406price $2,125square feet 1,043availibility Now
-
Unit 2408price $2,150square feet 1,043availibility Now
-
Unit 1332price $2,211square feet 1,066availibility Now
-
Unit 1431price $2,231square feet 1,066availibility Now
-
Unit 1232price $2,216square feet 1,066availibility Mar 8
-
Unit 1214price $2,257square feet 1,041availibility Now
-
Unit 1414price $2,282square feet 1,041availibility Now
-
Unit 1437price $2,307square feet 1,041availibility Now
-
Unit 2440price $2,398square feet 1,042availibility Now
-
Unit 1300price $2,960square feet 1,405availibility Now
-
Unit 1400price $2,980square feet 1,405availibility Now
Fees and Policies
The fees listed below are community-provided and may exclude utilities or add-ons. All payments are made directly to the property and are non-refundable unless otherwise specified.
-
One-Time Basics
-
Due at Application
-
Application Fee Per ApplicantCharged per applicant.$75
-
-
Due at Move-In
-
Administrative FeeCharged per unit.$150
-
-
Due at Application
-
Dogs
-
One-Time Pet FeeMax of 2. Charged per pet.$300
0 lbs. Weight Limit -
-
Cats
-
One-Time Pet FeeMax of 2. Charged per pet.$300
10 lbs. Weight Limit -
-
Garage Lot
Property Fee Disclaimer: Based on community-supplied data and independent market research. Subject to change without notice. May exclude fees for mandatory or optional services and usage-based utilities.
Details
Lease Options
-
13 - 15 Month Leases
Property Information
-
Built in 2018
-
353 units/4 stories
-
LEED certified Certified
Matterport 3D Tours
About Crestview Commons Apartments
Crestview Commons is a well-designed, welcoming environment that fulfills your need for community and a space to call home. Great living, good people, and welcoming surroundings are the new norm. Join us, as we seek out a life in common.
Crestview Commons Apartments is an apartment community located in Travis County and the 78757 ZIP Code. This area is served by the Austin Independent attendance zone.
Unique Features
- In Unit Washer/Dryer
- Kitchen Islands
- Rooftop Lounge with Downtown Views
- Granite Countertops*
- Balcony/Patio
- Fire Pits & Grilling Areas
- Well-equipped Fitness Center And Fitness
- Cyber Lounge
- Pool Lounge
- Spacious Bedrooms
- White Quartz Countertops*
- Relaxation Courtyard
- Loft Layouts*
- Gated Garage
- Vibrant Pool
Community Amenities
Pool
Fitness Center
Elevator
Clubhouse
Roof Terrace
Controlled Access
Recycling
Business Center
Property Services
- Package Service
- Wi-Fi
- Controlled Access
- Recycling
- Online Services
- Planned Social Activities
- Public Transportation
- Key Fob Entry
Shared Community
- Elevator
- Business Center
- Clubhouse
- Lounge
- Breakfast/Coffee Concierge
- Storage Space
- Disposal Chutes
- Conference Rooms
Fitness & Recreation
- Fitness Center
- Pool
- Bicycle Storage
Outdoor Features
- Gated
- Roof Terrace
- Courtyard
- Grill
- Dog Park
Apartment Features
Washer/Dryer
Air Conditioning
Dishwasher
Loft Layout
High Speed Internet Access
Hardwood Floors
Walk-In Closets
Island Kitchen
Indoor Features
- High Speed Internet Access
- Washer/Dryer
- Air Conditioning
- Ceiling Fans
- Cable Ready
- Storage Space
Kitchen Features & Appliances
- Dishwasher
- Disposal
- Ice Maker
- Granite Countertops
- Stainless Steel Appliances
- Pantry
- Island Kitchen
- Microwave
- Range
- Refrigerator
Model Details
- Hardwood Floors
- Carpet
- High Ceilings
- Walk-In Closets
- Loft Layout
- Large Bedrooms
- Balcony
- Patio
Developed on the site of an old dairy farm in the 1950s, Crestview offers a fascinating blend of old and new. The mid-century ranch homes and bungalows are being met with sleek, modern apartment buildings, offices, and the mixed-use development Midtown Commons. One of the landmarks in Crestview is the Wall of Welcome, a mosaic that stretches 120 feet along Woodrow Avenue.
While Crestview maintains its close-knit, suburban atmosphere, it is increasing in popularity due to its great location and the available mass transit. The Crestview Station is on the Red Line of the Capital MetroRail, and it also provides premium bus service by Capital MetroRapid. Crestview is located between Burnet Road and North Lamar Boulevard, extending from West Anderson Lane south to Justin Lane. It is roughly seven miles northeast of Downtown Austin.
Learn more about living in CrestviewCompare neighborhood and city base rent averages by bedroom.
| Crestview | Austin, TX | |
|---|---|---|
| Studio | $1,518 | $1,207 |
| 1 Bedroom | $1,554 | $1,378 |
| 2 Bedrooms | $2,174 | $1,793 |
| 3 Bedrooms | $3,149 | $2,382 |
- Package Service
- Wi-Fi
- Controlled Access
- Recycling
- Online Services
- Planned Social Activities
- Public Transportation
- Key Fob Entry
- Elevator
- Business Center
- Clubhouse
- Lounge
- Breakfast/Coffee Concierge
- Storage Space
- Disposal Chutes
- Conference Rooms
- Gated
- Roof Terrace
- Courtyard
- Grill
- Dog Park
- Fitness Center
- Pool
- Bicycle Storage
- In Unit Washer/Dryer
- Kitchen Islands
- Rooftop Lounge with Downtown Views
- Granite Countertops*
- Balcony/Patio
- Fire Pits & Grilling Areas
- Well-equipped Fitness Center And Fitness
- Cyber Lounge
- Pool Lounge
- Spacious Bedrooms
- White Quartz Countertops*
- Relaxation Courtyard
- Loft Layouts*
- Gated Garage
- Vibrant Pool
- High Speed Internet Access
- Washer/Dryer
- Air Conditioning
- Ceiling Fans
- Cable Ready
- Storage Space
- Dishwasher
- Disposal
- Ice Maker
- Granite Countertops
- Stainless Steel Appliances
- Pantry
- Island Kitchen
- Microwave
- Range
- Refrigerator
- Hardwood Floors
- Carpet
- High Ceilings
- Walk-In Closets
- Loft Layout
- Large Bedrooms
- Balcony
- Patio
| Monday | 8:30am - 5:30pm |
|---|---|
| Tuesday | 8:30am - 5:30pm |
| Wednesday | 8:30am - 5:30pm |
| Thursday | 8:30am - 5:30pm |
| Friday | 8:30am - 5:30pm |
| Saturday | 10am - 5:30pm |
| Sunday | 1pm - 5:30pm |
| Colleges & Universities | Distance | ||
|---|---|---|---|
| Colleges & Universities | Distance | ||
| Drive: | 9 min | 5.0 mi | |
| Drive: | 11 min | 5.3 mi | |
| Drive: | 11 min | 6.0 mi | |
| Drive: | 11 min | 6.1 mi |
 The GreatSchools Rating helps parents compare schools within a state based on a variety of school quality indicators and provides a helpful picture of how effectively each school serves all of its students. Ratings are on a scale of 1 (below average) to 10 (above average) and can include test scores, college readiness, academic progress, advanced courses, equity, discipline and attendance data. We also advise parents to visit schools, consider other information on school performance and programs, and consider family needs as part of the school selection process.
The GreatSchools Rating helps parents compare schools within a state based on a variety of school quality indicators and provides a helpful picture of how effectively each school serves all of its students. Ratings are on a scale of 1 (below average) to 10 (above average) and can include test scores, college readiness, academic progress, advanced courses, equity, discipline and attendance data. We also advise parents to visit schools, consider other information on school performance and programs, and consider family needs as part of the school selection process.
View GreatSchools Rating Methodology
Data provided by GreatSchools.org © 2026. All rights reserved.
Transportation options available in Austin include Crestview Station, located 0.4 mile from Crestview Commons Apartments. Crestview Commons Apartments is near Austin-Bergstrom International, located 14.8 miles or 28 minutes away.
| Transit / Subway | Distance | ||
|---|---|---|---|
| Transit / Subway | Distance | ||
| Walk: | 7 min | 0.4 mi | |
| Walk: | 19 min | 1.0 mi | |
| Drive: | 8 min | 4.1 mi | |
| Drive: | 9 min | 4.5 mi | |
| Drive: | 9 min | 5.0 mi |
| Commuter Rail | Distance | ||
|---|---|---|---|
| Commuter Rail | Distance | ||
|
|
Drive: | 13 min | 7.2 mi |
|
|
Drive: | 41 min | 33.5 mi |
|
|
Drive: | 45 min | 36.4 mi |
| Airports | Distance | ||
|---|---|---|---|
| Airports | Distance | ||
|
Austin-Bergstrom International
|
Drive: | 28 min | 14.8 mi |
Time and distance from Crestview Commons Apartments.
| Shopping Centers | Distance | ||
|---|---|---|---|
| Shopping Centers | Distance | ||
| Walk: | 7 min | 0.4 mi | |
| Walk: | 9 min | 0.5 mi | |
| Walk: | 10 min | 0.6 mi |
| Parks and Recreation | Distance | ||
|---|---|---|---|
| Parks and Recreation | Distance | ||
|
Beverly S. Sheffield Northwest District Park
|
Drive: | 6 min | 2.2 mi |
|
Elisabet Ney Museum
|
Drive: | 7 min | 2.9 mi |
|
Thinkery
|
Drive: | 7 min | 3.7 mi |
|
Bright Leaf Preserve
|
Drive: | 10 min | 4.4 mi |
|
Mayfield Park and Preserve
|
Drive: | 11 min | 4.8 mi |
| Hospitals | Distance | ||
|---|---|---|---|
| Hospitals | Distance | ||
| Drive: | 5 min | 2.5 mi | |
| Drive: | 7 min | 3.1 mi | |
| Drive: | 8 min | 3.6 mi |
| Military Bases | Distance | ||
|---|---|---|---|
| Military Bases | Distance | ||
| Drive: | 86 min | 69.7 mi | |
| Drive: | 87 min | 71.3 mi |
Crestview Commons Apartments Photos
-
Top Floor Lounge
-
Fitness Studio
-
Sky Lounge View
-
Sky Lounge Space
-
Pool Nighttime
-
Pool Lounge
-
Pool Lounge Entertainment
-
Pool Daytime Corner View
-
Indoor Lounge
Models
-
a1
-
a2
-
A3
-
a3hc
-
a4b
-
a5
Nearby Apartments
Within 50 Miles of Crestview Commons Apartments
-
The Anderson
2711 W Anderson Ln
Austin, TX 78757
Call for Rent
1-2 Br 1.6 mi
-
The Standard at Domain
11711 Domain Dr
Austin, TX 78758
$1,324 - $5,988
1-2 Br 4.3 mi
-
Residences at Saltillo
1211 E 5th St
Austin, TX 78702
$1,657 - $6,576
1-2 Br 5.4 mi
-
The Ridge at Lakeline
12829 Ridgeline Blvd
Cedar Park, TX 78613
$1,129 - $1,950
1-3 Br 10.5 mi
-
Resia Hutto Square
550 Exchange Blvd
Hutto, TX 78634
$1,099 - $2,572
1-3 Br 17.3 mi
-
The Village at Mayfair
5450 Guthrie Trl
New Braunfels, TX 78130
$1,575 - $2,350
1-3 Br 45.5 mi
Crestview Commons Apartments has units with in‑unit washers and dryers, making laundry day simple for residents.
Utilities are not included in rent. Residents should plan to set up and pay for all services separately.
Parking is available at Crestview Commons Apartments. Contact this property for details.
Crestview Commons Apartments has one to three-bedrooms with rent ranges from $1,199/mo. to $3,100/mo.
Yes, Crestview Commons Apartments welcomes pets. Breed restrictions, weight limits, and additional fees may apply. View this property's pet policy.
A good rule of thumb is to spend no more than 30% of your gross income on rent. Based on the lowest available rent of $1,199 for a one-bedroom, you would need to earn about $47,960 per year to qualify. Want to double-check your budget? Calculate how much rent you can afford with our Rent Affordability Calculator.
Crestview Commons Apartments is offering 2 Months Free for eligible applicants, with rental rates starting at $1,199.
Yes! Crestview Commons Apartments offers 5 Matterport 3D Tours. Explore different floor plans and see unit level details, all without leaving home.
What Are Walk Score®, Transit Score®, and Bike Score® Ratings?
Walk Score® measures the walkability of any address. Transit Score® measures access to public transit. Bike Score® measures the bikeability of any address.
What is a Sound Score Rating?
A Sound Score Rating aggregates noise caused by vehicle traffic, airplane traffic and local sources
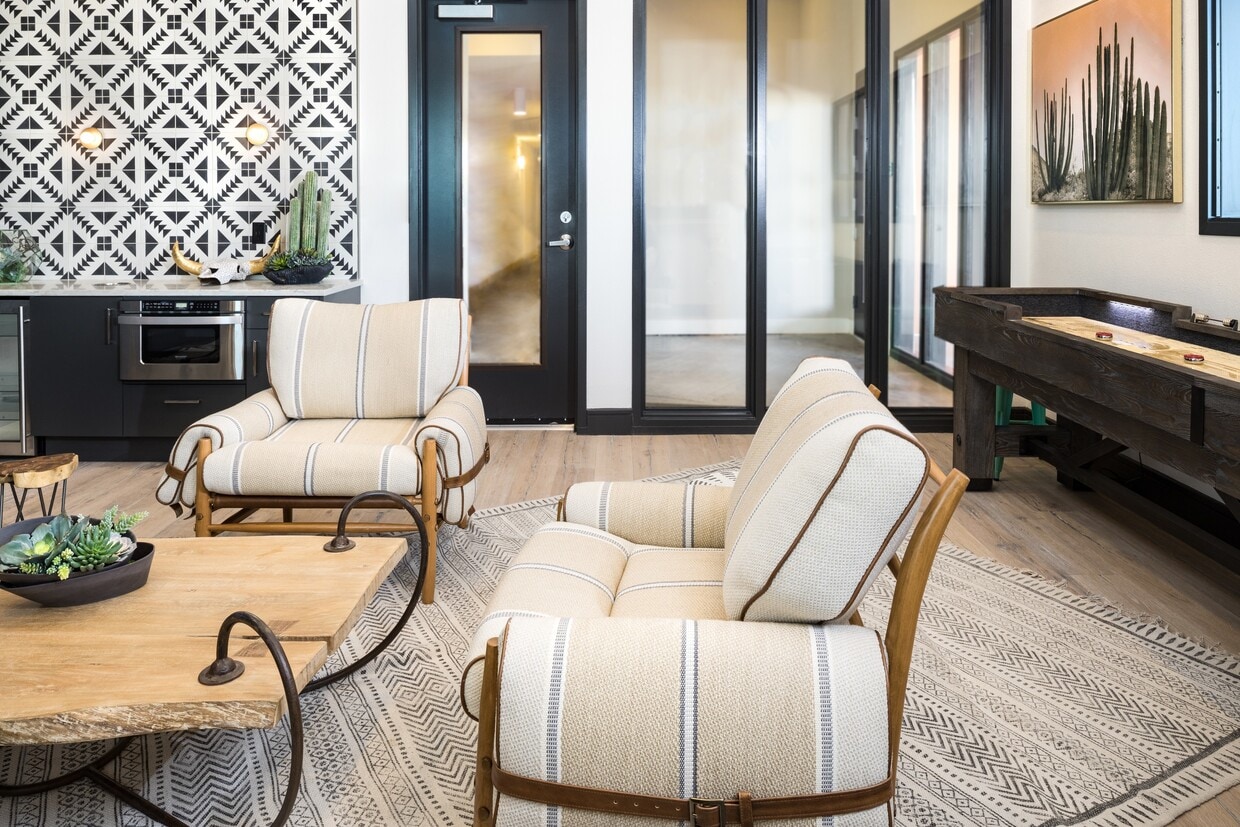
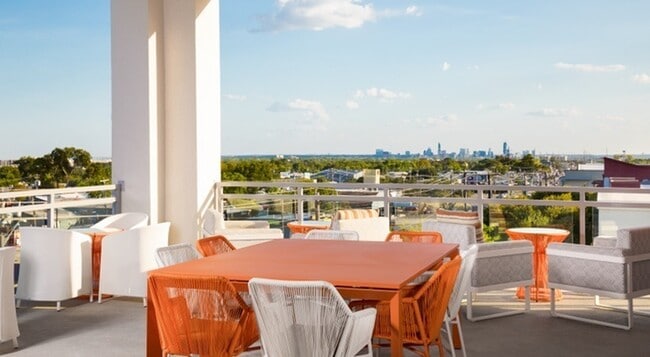
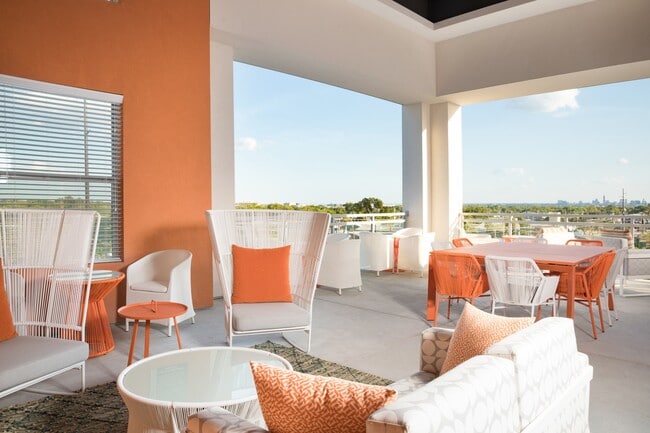
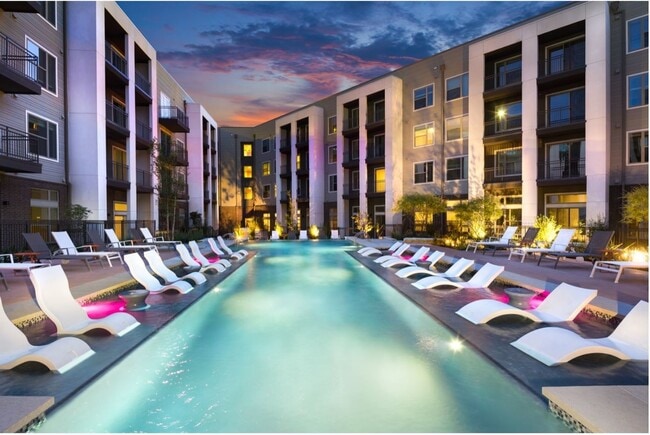
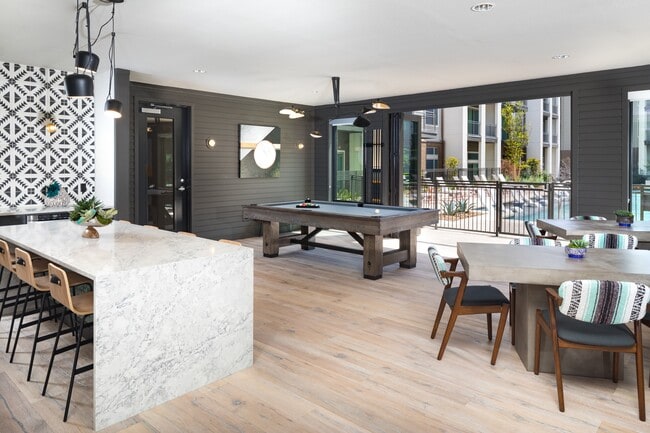
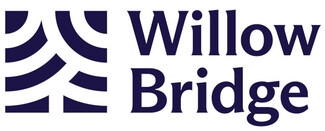




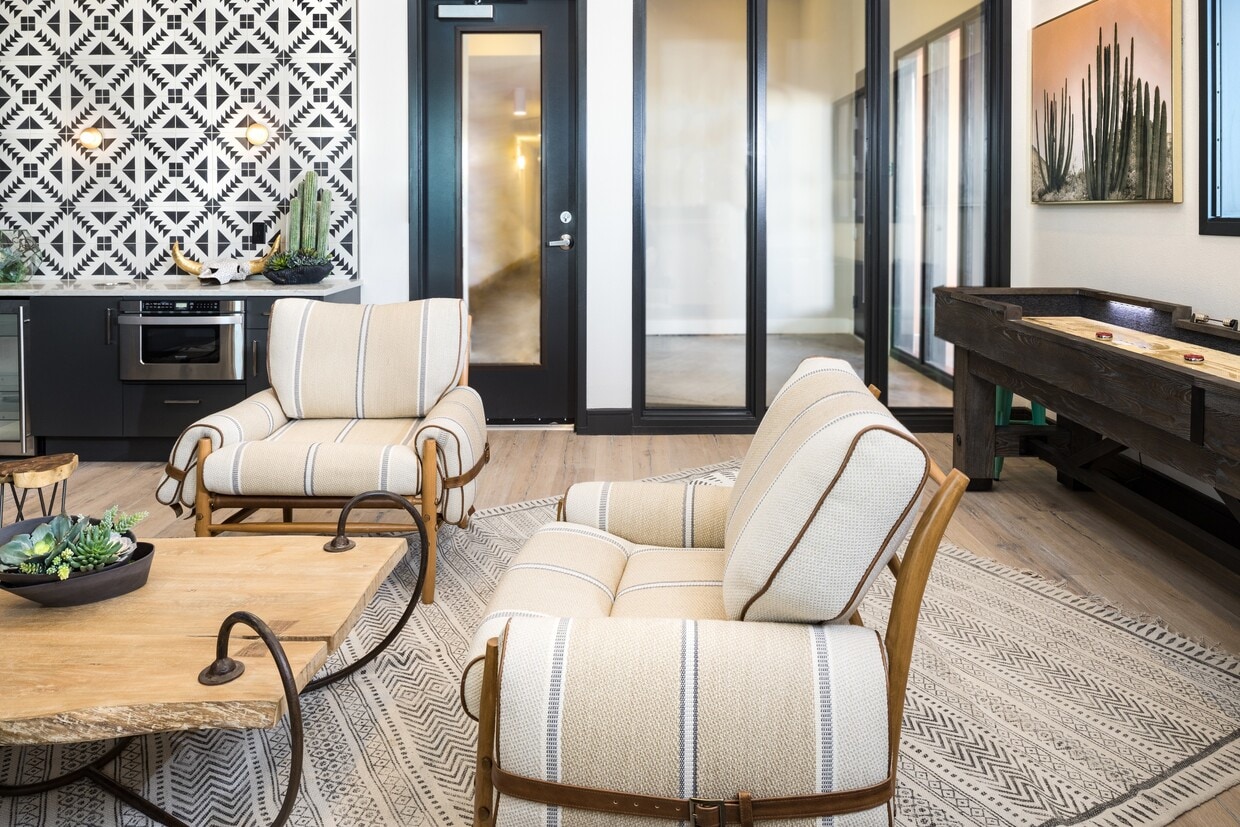
Property Manager Responded