Creek Mill Apartments
11111 Mill Spring Ln,
Concord,
NC
28027
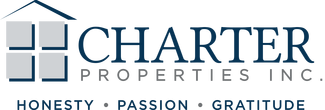
-
Monthly Rent
$1,375 - $2,900
-
Bedrooms
1 - 3 bd
-
Bathrooms
1 - 2 ba
-
Square Feet
630 - 1,701 sq ft

Highlights
- New Construction
- Accessible aux malentendants
- Accessible aux malvoyants
- Centre multimédia/Cinéma
- Station de lavage d'animaux de compagnie
- Hauts plafonds
- Piscine
- Walk-in
- Activités sociales planifiées
Pricing & Floor Plans
-
Unit 2-11206price $1,385square feet 652availibility Now
-
Unit 4-64301price $1,395square feet 652availibility Now
-
Unit 2-11108price $1,405square feet 652availibility Now
-
Unit 1-12304price $1,465square feet 748availibility Now
-
Unit 1-12303price $1,465square feet 748availibility Now
-
Unit 1-12203price $1,475square feet 748availibility Now
-
Unit 2-11307price $1,835square feet 1,085availibility Now
-
Unit 2-11305price $1,835square feet 1,085availibility Now
-
Unit 2-11304price $1,835square feet 1,085availibility Now
-
Unit 5-62301price $1,960square feet 1,173availibility Now
-
Unit 5-62201price $1,970square feet 1,173availibility Now
-
Unit 5-62206price $1,970square feet 1,173availibility Now
-
Unit 15-62115price $2,325square feet 1,469availibility Now
-
Unit 15-62117price $2,325square feet 1,469availibility Now
-
Unit 15-62119price $2,325square feet 1,469availibility Now
-
Unit 14-63121price $2,550square feet 1,701availibility Now
-
Unit 2-11206price $1,385square feet 652availibility Now
-
Unit 4-64301price $1,395square feet 652availibility Now
-
Unit 2-11108price $1,405square feet 652availibility Now
-
Unit 1-12304price $1,465square feet 748availibility Now
-
Unit 1-12303price $1,465square feet 748availibility Now
-
Unit 1-12203price $1,475square feet 748availibility Now
-
Unit 2-11307price $1,835square feet 1,085availibility Now
-
Unit 2-11305price $1,835square feet 1,085availibility Now
-
Unit 2-11304price $1,835square feet 1,085availibility Now
-
Unit 5-62301price $1,960square feet 1,173availibility Now
-
Unit 5-62201price $1,970square feet 1,173availibility Now
-
Unit 5-62206price $1,970square feet 1,173availibility Now
-
Unit 15-62115price $2,325square feet 1,469availibility Now
-
Unit 15-62117price $2,325square feet 1,469availibility Now
-
Unit 15-62119price $2,325square feet 1,469availibility Now
-
Unit 14-63121price $2,550square feet 1,701availibility Now
Fees and Policies
The fees listed below are community-provided and may exclude utilities or add-ons. All payments are made directly to the property and are non-refundable unless otherwise specified. Use the Cost Calculator to determine costs based on your needs.
-
One-Time Basics
-
Due at Application
-
Reservation FeeCharged per unit.200 $
-
Application FeeCharged per applicant.99 $
-
-
Due at Move-In
-
Security DepositCharged per unit.Varies one-time
-
-
Due at Application
-
Dogs
-
Monthly Pet FeeMax of 2. Charged per pet.25 $
-
One-Time Pet FeeMax of 2. Charged per pet.300 $
0 lbs. Weight Limit -
-
Cats
-
Monthly Pet FeeMax of 2. Charged per pet.25 $
-
One-Time Pet FeeMax of 2. Charged per pet.300 $
0 lbs. Weight Limit -
-
Pet Fees
-
Pet RentCharged per pet.25 $ / mo
-
Pet FeeCharged per pet.300 $
-
-
Community FeeCharged per unit.35 $ / mo
Property Fee Disclaimer: Based on community-supplied data and independent market research. Subject to change without notice. May exclude fees for mandatory or optional services and usage-based utilities.
Details
Lease Options
-
6 - 15 Month Leases
Property Information
-
Built in 2025
-
269 units/4 stories
Matterport 3D Tours
About Creek Mill Apartments
Discover Creek Mill, a premier apartment community just outside Charlotte, designed for those who want it all-luxury, convenience, and an unmatched array of amenities. Whether you're working hard or unwinding in style, our thoughtfully crafted spaces and resort-inspired perks ensure you live life to the fullest.
Creek Mill Apartments is an apartment community located in Cabarrus County and the 28027 ZIP Code. This area is served by the Cabarrus County attendance zone.
Unique Features
- Sundeck & Lap Lane
- Carriage Homes
- Kitchen Pendant Lighting
- Tabletop Shuffleboard
- Zoom Meeting Rooms
- Garbage Disposal
- LVT Flooring
- Outdoor Pavilion
- Pantries and Linen Closets
- Picnic Area with Gas Grills
- Ping Pong Table
- Wi-Fi Ready
- Green Space
- LED Lights
- Online Maintenance Portal
- Pet Care Station
- Garden Tub
- Stainless Appliance Package
- Car Care Center
- Enclosed Garages
- Glass Walk-in Showers
- Patios & Balconies
- Pet Agility Park
- Pool Table
- Quartz Counters
- Cable & Wi-Fi Ready
- Great Room
- Online Rent Payment
- Rec Room
- Single Bowl Kitchen Sink
- Summer Kitchen
Community Amenities
Piscine
Centre de conditionnement physique
Clubhouse
Accès contrôlé
Recyclage
Centre d’affaires
Grill
Wi-Fi communautaire
Property Services
- Service d'emballage
- Wi-Fi communautaire
- Wi-Fi
- Accès contrôlé
- Entretien sur place
- Gestionnaire d'immeuble sur place
- Accès 24 heures
- Accessible aux malentendants
- Accessible aux malvoyants
- Recyclage
- Programme d'assurance locataires
- Activités sociales planifiées
- Soins pour animaux de compagnie
- Espace de jeu pour animaux de compagnie
- Station de lavage d'animaux de compagnie
- Recharge de véhicule électrique
- Espace de lave-auto
- Entrée par clef intelligente
- Accessible aux fauteuils roulants
Shared Community
- Centre d’affaires
- Clubhouse
- Lounge
- Salle multi-usages
- Concierge pour déjeuner/Café
- Espace d'entreposage
- Salles de conférence
Fitness & Recreation
- Centre de conditionnement physique
- Piscine
- Entreposage de vélo
- Salles de jeux
- Centre multimédia/Cinéma
Outdoor Features
- Solarium
- Cour
- Grill
- Espace de pique-nique
- Jardin zen
- Parc canin
Apartment Features
Laveuse/Sécheuse
Climatisation
Lave-vaisselle
Accès Internet à haute vitesse
Walk-in
Îlot de cuisine
Micro-ondes
Réfrigérateur
Indoor Features
- Accès Internet à haute vitesse
- Wi-Fi
- Laveuse/Sécheuse
- Climatisation
- Chauffage
- Ventilateurs de plafond
- Sans fumée
- Prêt pour le câble
- Télévision satellite
- Espace d'entreposage
- Vanités doubles
- Bain/Douche
- Rampes
- Système de gicleur
- Miroirs encadrés
- Accessible aux fauteuils roulants (chambres)
Kitchen Features & Appliances
- Lave-vaisselle
- Traitement des déchets
- Machine à glace
- Électroménagers en acier inoxydable
- Garde-manger
- Îlot de cuisine
- Cuisine avec coin repas
- Cuisine
- Micro-ondes
- Four
- Fourchette
- Réfrigérateur
- Congélateur
- Coin déjeuner
- Eau chaude instantanée
- Comptoirs en quartz
Model Details
- Tapis
- Plancher de vinyle
- Salle à manger
- Hauts plafonds
- Salle de séjour
- Vues
- Walk-in
- Lingerie
- Fenêtres à double vitrage
- Couvre-fenêtres
- Grandes chambres
- Balcon
- Patio
Located 20 miles northeast of Charlotte, Concord combines historical charm with contemporary living. Current rental rates average $1,340 for a one-bedroom apartment. The city centers around Concord Mills mall and a downtown district featuring independent merchants, antique stores, and a seasonal farmers market. Outdoor recreation opportunities abound at Lake Fisher's 534-acre park, while motorsports enthusiasts appreciate the proximity to Charlotte Motor Speedway and NASCAR team facilities.
Concord's story began in 1750 when German and Scots-Irish settlers named the area "Concord" after resolving their differences about the county seat's location. Today, the city continues to grow while preserving its historical character. Residents have access to healthcare at Atrium Health Cabarrus and higher education at Rowan-Cabarrus Community College. The historic courthouse, now home to the Cabarrus Arts Council, anchors the local arts community.
Learn more about living in Concord- Service d'emballage
- Wi-Fi communautaire
- Wi-Fi
- Accès contrôlé
- Entretien sur place
- Gestionnaire d'immeuble sur place
- Accès 24 heures
- Accessible aux malentendants
- Accessible aux malvoyants
- Recyclage
- Programme d'assurance locataires
- Activités sociales planifiées
- Soins pour animaux de compagnie
- Espace de jeu pour animaux de compagnie
- Station de lavage d'animaux de compagnie
- Recharge de véhicule électrique
- Espace de lave-auto
- Entrée par clef intelligente
- Accessible aux fauteuils roulants
- Centre d’affaires
- Clubhouse
- Lounge
- Salle multi-usages
- Concierge pour déjeuner/Café
- Espace d'entreposage
- Salles de conférence
- Solarium
- Cour
- Grill
- Espace de pique-nique
- Jardin zen
- Parc canin
- Centre de conditionnement physique
- Piscine
- Entreposage de vélo
- Salles de jeux
- Centre multimédia/Cinéma
- Sundeck & Lap Lane
- Carriage Homes
- Kitchen Pendant Lighting
- Tabletop Shuffleboard
- Zoom Meeting Rooms
- Garbage Disposal
- LVT Flooring
- Outdoor Pavilion
- Pantries and Linen Closets
- Picnic Area with Gas Grills
- Ping Pong Table
- Wi-Fi Ready
- Green Space
- LED Lights
- Online Maintenance Portal
- Pet Care Station
- Garden Tub
- Stainless Appliance Package
- Car Care Center
- Enclosed Garages
- Glass Walk-in Showers
- Patios & Balconies
- Pet Agility Park
- Pool Table
- Quartz Counters
- Cable & Wi-Fi Ready
- Great Room
- Online Rent Payment
- Rec Room
- Single Bowl Kitchen Sink
- Summer Kitchen
- Accès Internet à haute vitesse
- Wi-Fi
- Laveuse/Sécheuse
- Climatisation
- Chauffage
- Ventilateurs de plafond
- Sans fumée
- Prêt pour le câble
- Télévision satellite
- Espace d'entreposage
- Vanités doubles
- Bain/Douche
- Rampes
- Système de gicleur
- Miroirs encadrés
- Accessible aux fauteuils roulants (chambres)
- Lave-vaisselle
- Traitement des déchets
- Machine à glace
- Électroménagers en acier inoxydable
- Garde-manger
- Îlot de cuisine
- Cuisine avec coin repas
- Cuisine
- Micro-ondes
- Four
- Fourchette
- Réfrigérateur
- Congélateur
- Coin déjeuner
- Eau chaude instantanée
- Comptoirs en quartz
- Tapis
- Plancher de vinyle
- Salle à manger
- Hauts plafonds
- Salle de séjour
- Vues
- Walk-in
- Lingerie
- Fenêtres à double vitrage
- Couvre-fenêtres
- Grandes chambres
- Balcon
- Patio
| Monday | 8:30am - 5:30pm |
|---|---|
| Tuesday | 8:30am - 5:30pm |
| Wednesday | 8:30am - 5:30pm |
| Thursday | 8:30am - 5:30pm |
| Friday | 8:30am - 5:30pm |
| Saturday | 10am - 5pm |
| Sunday | Closed |
| Colleges & Universities | Distance | ||
|---|---|---|---|
| Colleges & Universities | Distance | ||
| Drive: | 3 min | 1.9 mi | |
| Drive: | 17 min | 12.0 mi | |
| Drive: | 20 min | 12.1 mi | |
| Drive: | 21 min | 15.3 mi |
 The GreatSchools Rating helps parents compare schools within a state based on a variety of school quality indicators and provides a helpful picture of how effectively each school serves all of its students. Ratings are on a scale of 1 (below average) to 10 (above average) and can include test scores, college readiness, academic progress, advanced courses, equity, discipline and attendance data. We also advise parents to visit schools, consider other information on school performance and programs, and consider family needs as part of the school selection process.
The GreatSchools Rating helps parents compare schools within a state based on a variety of school quality indicators and provides a helpful picture of how effectively each school serves all of its students. Ratings are on a scale of 1 (below average) to 10 (above average) and can include test scores, college readiness, academic progress, advanced courses, equity, discipline and attendance data. We also advise parents to visit schools, consider other information on school performance and programs, and consider family needs as part of the school selection process.
View GreatSchools Rating Methodology
Data provided by GreatSchools.org © 2026. All rights reserved.
Transportation options available in Concord include Unc Charlotte Station, located 10.6 miles from Creek Mill Apartments. Creek Mill Apartments is near Concord-Padgett Regional, located 5.9 miles or 11 minutes away, and Charlotte/Douglas International, located 26.2 miles or 37 minutes away.
| Transit / Subway | Distance | ||
|---|---|---|---|
| Transit / Subway | Distance | ||
| Drive: | 16 min | 10.6 mi | |
| Drive: | 14 min | 11.1 mi | |
| Drive: | 14 min | 11.2 mi |
| Commuter Rail | Distance | ||
|---|---|---|---|
| Commuter Rail | Distance | ||
| Drive: | 13 min | 7.7 mi | |
|
|
Drive: | 23 min | 16.9 mi |
| Drive: | 30 min | 23.7 mi | |
|
|
Drive: | 46 min | 36.2 mi |
| Airports | Distance | ||
|---|---|---|---|
| Airports | Distance | ||
|
Concord-Padgett Regional
|
Drive: | 11 min | 5.9 mi |
|
Charlotte/Douglas International
|
Drive: | 37 min | 26.2 mi |
Time and distance from Creek Mill Apartments.
| Shopping Centers | Distance | ||
|---|---|---|---|
| Shopping Centers | Distance | ||
| Walk: | 17 min | 0.9 mi | |
| Drive: | 2 min | 1.1 mi | |
| Walk: | 138 min | 7.1 mi |
| Parks and Recreation | Distance | ||
|---|---|---|---|
| Parks and Recreation | Distance | ||
|
Vietnam Veterans Park
|
Drive: | 7 min | 3.6 mi |
|
Frank Liske Park
|
Drive: | 9 min | 6.3 mi |
|
University of North Carolina at Charlotte Botanical Gardens
|
Drive: | 16 min | 10.9 mi |
| Hospitals | Distance | ||
|---|---|---|---|
| Hospitals | Distance | ||
| Drive: | 8 min | 5.5 mi | |
| Drive: | 14 min | 10.9 mi |
Creek Mill Apartments Photos
-
Creek Mill Apartments
-
Bryson - 1BR, 1BA - 652SF
-
Bedroom
-
Banquette Seating
-
Cardio
-
Clubroom
-
Coffee Bar
-
Cardio Fitness
-
Cardio & Strength Training
Models
-
Explore this thoughtfully designed one-bedroom apartment offering comfort and style.
-
Explore this contemporary apartment layout designed for modern comfort and style.
-
Kitchen with Pantry
-
Bathroom with Garden Tub
-
Walk-in Closet
-
Kitchen overlooking Living Room
Nearby Apartments
Within 50 Miles of Creek Mill Apartments
Creek Mill Apartments has units with in‑unit washers and dryers, making laundry day simple for residents.
Utilities are not included in rent. Residents should plan to set up and pay for all services separately.
Contact this property for parking details.
Creek Mill Apartments has one to three-bedrooms with rent ranges from $1,375/mo. to $2,900/mo.
Yes, Creek Mill Apartments welcomes pets. Breed restrictions, weight limits, and additional fees may apply. View this property's pet policy.
A good rule of thumb is to spend no more than 30% of your gross income on rent. Based on the lowest available rent of $1,375 for a one-bedroom, you would need to earn about $55,000 per year to qualify. Want to double-check your budget? Calculate how much rent you can afford with our Rent Affordability Calculator.
Creek Mill Apartments is offering 2 mois gratuits for eligible applicants, with rental rates starting at $1,375.
Yes! Creek Mill Apartments offers 6 Matterport 3D Tours. Explore different floor plans and see unit level details, all without leaving home.
What Are Walk Score®, Transit Score®, and Bike Score® Ratings?
Walk Score® measures the walkability of any address. Transit Score® measures access to public transit. Bike Score® measures the bikeability of any address.
What is a Sound Score Rating?
A Sound Score Rating aggregates noise caused by vehicle traffic, airplane traffic and local sources
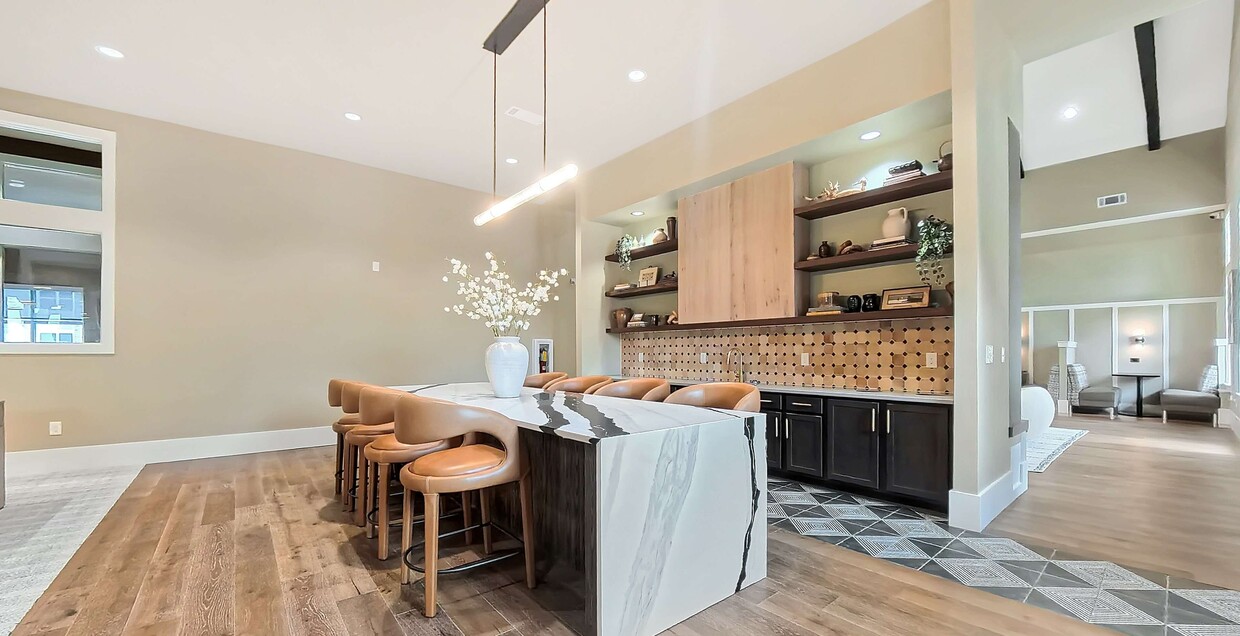
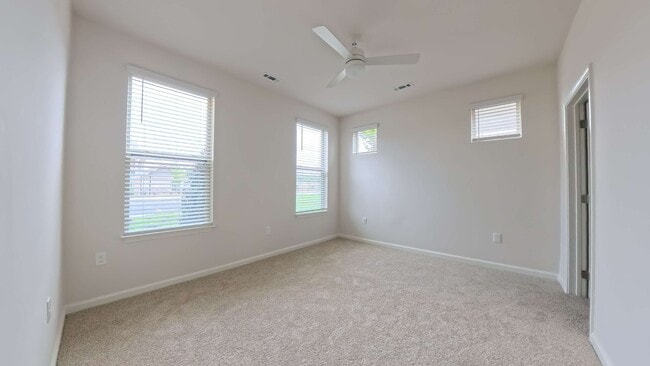
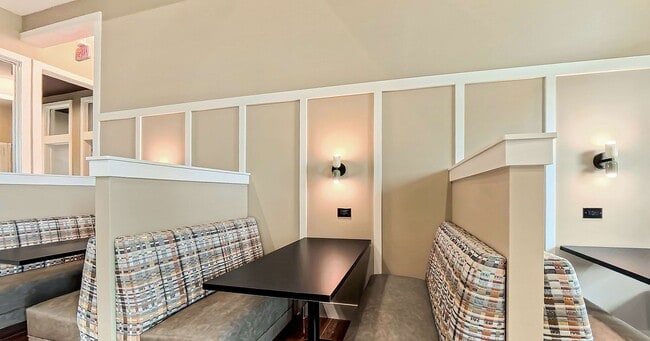
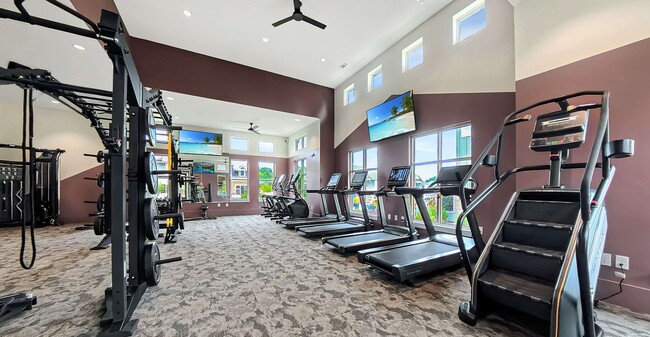
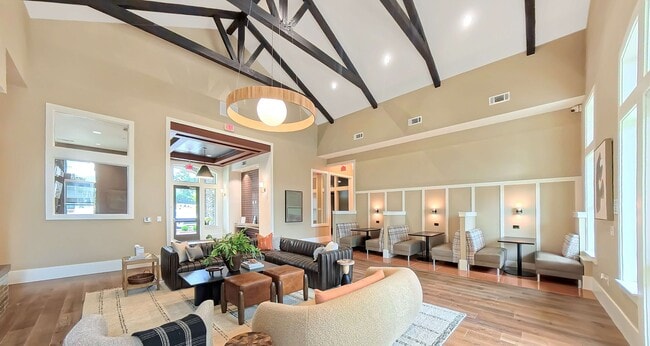



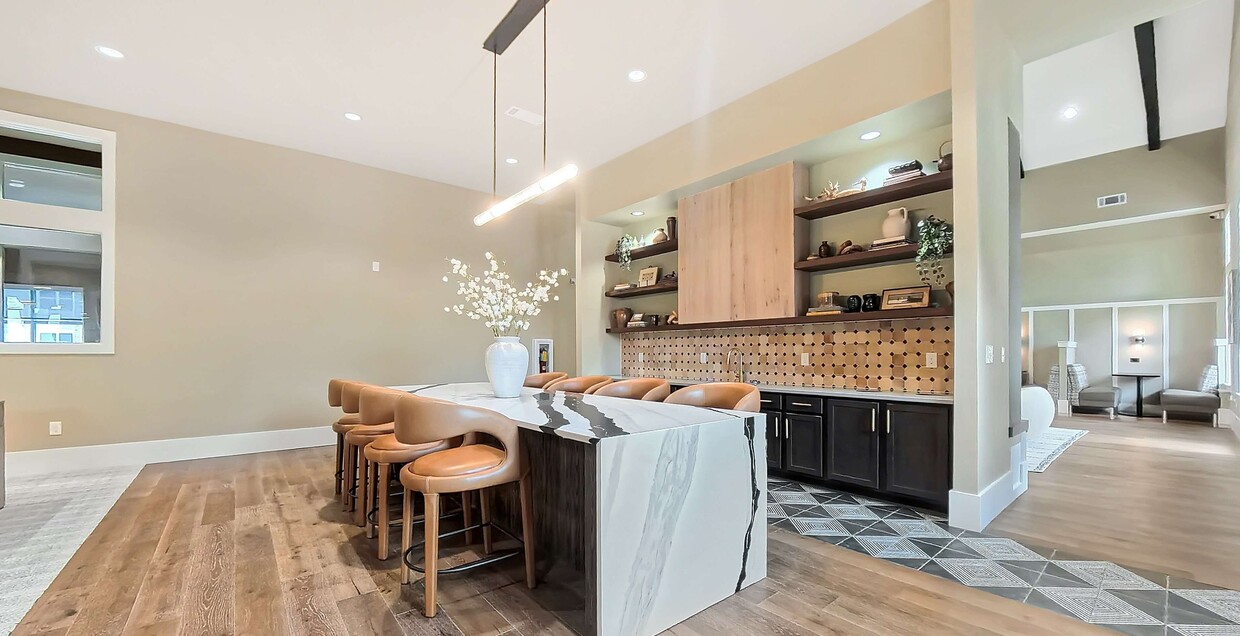
Property Manager Responded