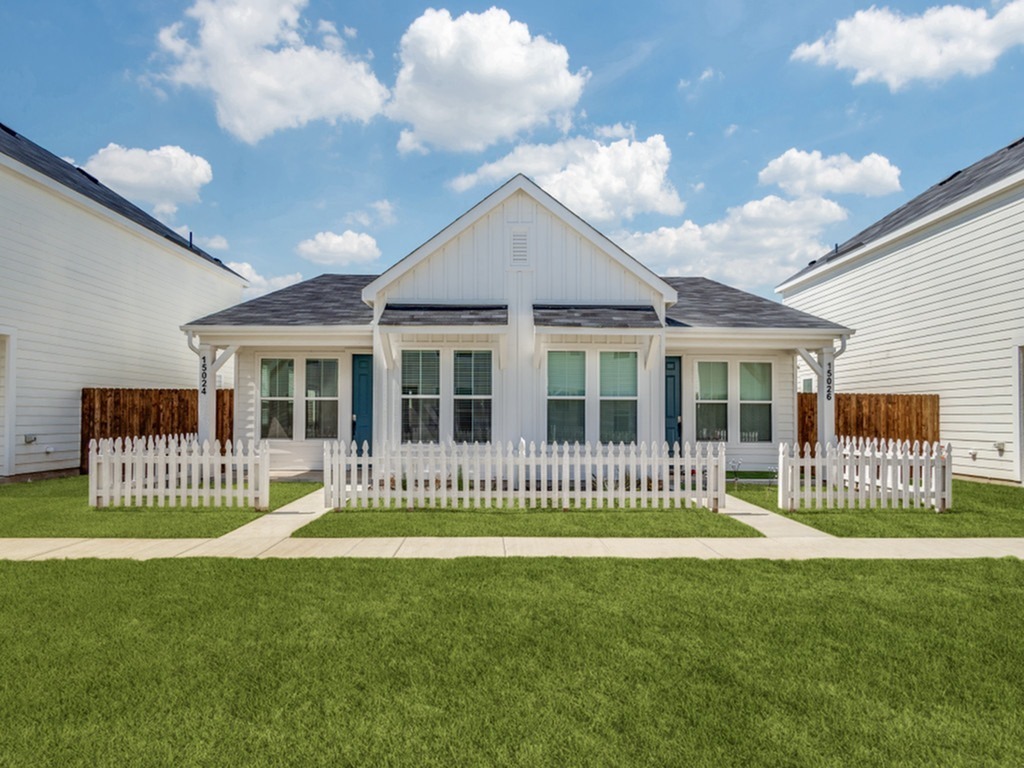Enclave at Westport
13524 Alta Vista Rd,
Roanoke, TX 76262
$1,249 - $2,349
1-3 Beds

Bedrooms
1 - 3 bd
Bathrooms
1 - 3 ba
Square Feet
725 - 1,435 sq ft
Litsey Creek Cottages are nestled in Roanoke, TX offering single-family style cottage living with all of the perks you are used to from renting! Explore our 66 acres including 2 pools, fitness center, dog park, putting green and social lawn, and more. All cottages include a private fenced yard and private attached garage.
Covey Homes Litsey Creek is a townhouse community located in Denton County and the 76262 ZIP Code. This area is served by the Northwest Independent attendance zone.
Unique Features
Pool
Fitness Center
Clubhouse
Putting Greens
Air Conditioning
Dishwasher
Walk-In Closets
Yard
North Fort Worth is situated in the peaceful, northern suburbs of Fort Worth, Texas surrounding the city of Keller. With convenient access to the big city, residents can enjoy the Fort Worth Botanic Garden, Fort Worth Zoo, Texas Christian University, and the longstanding Coyote Drive-In Theater!
Around 30 miles northwest of Dallas, North Fort Worth residents have easy access to the Dallas World Aquarium, House of Blues, Dallas Farmers Market, and so much more. From this neighborhood, you’ll be proximal to the Fort Worth Alliance Airport, Dallas Love Field Airport, and the Dallas-Fort Worth International Airport. If you’re a commuter or frequent flyer, then North Fort Worth is a wonderful place to consider putting down roots.
Admire waterfront views of Grapevine Lake where you can swim, fish, and kayak, or travel directly north of town to visit one of the state’s biggest sports-related attractions: Texas Motor Speedway.
Learn more about living in North Fort Worth| Colleges & Universities | Distance | ||
|---|---|---|---|
| Colleges & Universities | Distance | ||
| Drive: | 28 min | 16.0 mi | |
| Drive: | 21 min | 16.9 mi | |
| Drive: | 26 min | 18.6 mi | |
| Drive: | 25 min | 19.1 mi |
 The GreatSchools Rating helps parents compare schools within a state based on a variety of school quality indicators and provides a helpful picture of how effectively each school serves all of its students. Ratings are on a scale of 1 (below average) to 10 (above average) and can include test scores, college readiness, academic progress, advanced courses, equity, discipline and attendance data. We also advise parents to visit schools, consider other information on school performance and programs, and consider family needs as part of the school selection process.
The GreatSchools Rating helps parents compare schools within a state based on a variety of school quality indicators and provides a helpful picture of how effectively each school serves all of its students. Ratings are on a scale of 1 (below average) to 10 (above average) and can include test scores, college readiness, academic progress, advanced courses, equity, discipline and attendance data. We also advise parents to visit schools, consider other information on school performance and programs, and consider family needs as part of the school selection process.
What Are Walk Score®, Transit Score®, and Bike Score® Ratings?
Walk Score® measures the walkability of any address. Transit Score® measures access to public transit. Bike Score® measures the bikeability of any address.
What is a Sound Score Rating?
A Sound Score Rating aggregates noise caused by vehicle traffic, airplane traffic and local sources