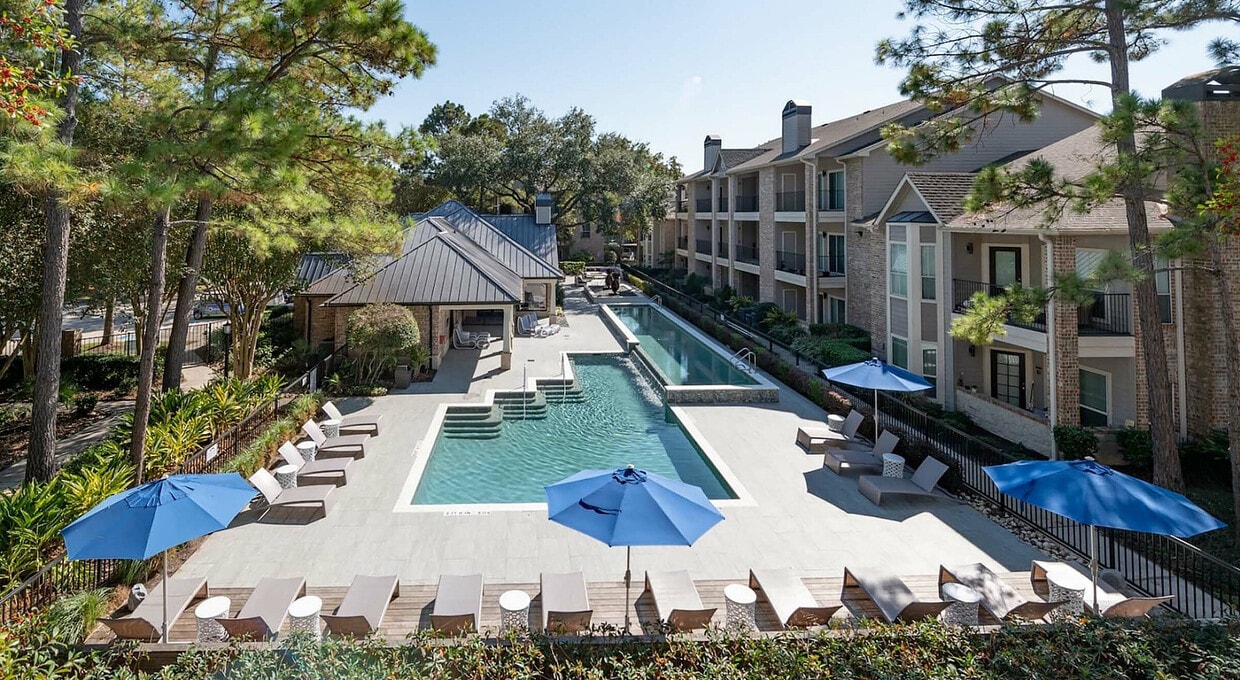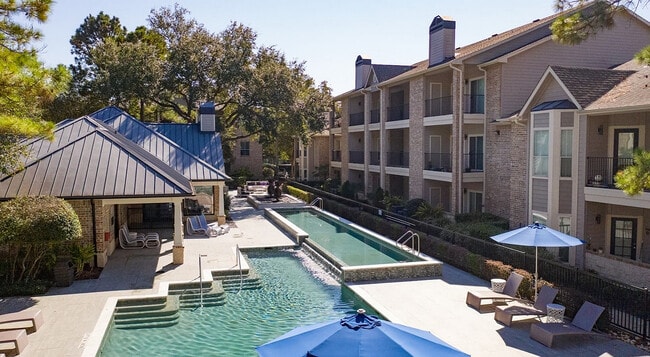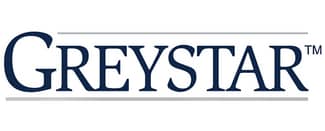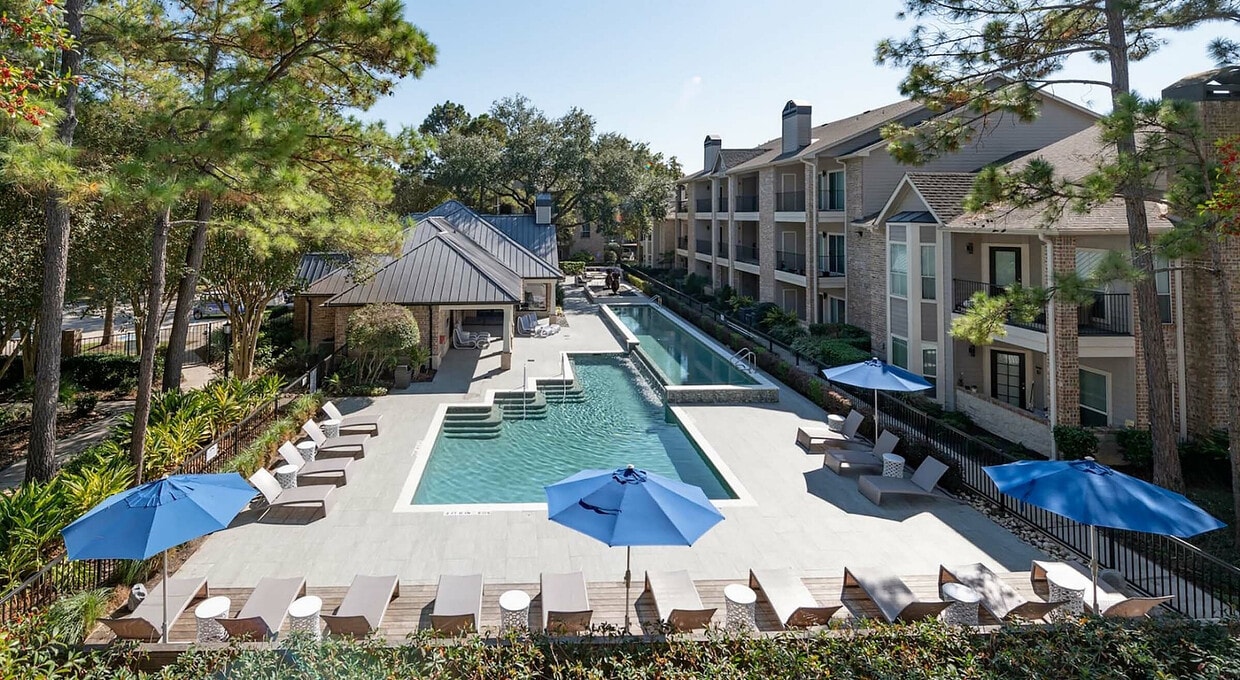-
Total Monthly Price
$1,166 - $6,537
-
Bedrooms
1 - 3 bd
-
Bathrooms
1 - 2 ba
-
Square Feet
641 - 1,396 sq ft
Highlights
- Waterfront
- Bay Window
- Den
- High Ceilings
- Pool
- Walk-In Closets
- Planned Social Activities
- Pet Play Area
- Controlled Access
Pricing & Floor Plans
-
Unit 0920price $1,166square feet 641availibility Now
-
Unit 0915price $1,173square feet 641availibility Now
-
Unit 0314price $1,197square feet 641availibility Now
-
Unit 0908price $1,236square feet 700availibility Now
-
Unit 0925price $1,239square feet 700availibility Now
-
Unit 2420price $1,239square feet 700availibility Mar 25
-
Unit 3008price $1,476square feet 804availibility Now
-
Unit 1308price $1,503square feet 804availibility Mar 19
-
Unit 1202price $1,493square feet 804availibility Apr 21
-
Unit 2024price $1,250square feet 860availibility Now
-
Unit 0704price $1,275square feet 860availibility Now
-
Unit 1502price $1,346square feet 860availibility Now
-
Unit 0605price $1,420square feet 1,000availibility Now
-
Unit 0614price $1,422square feet 1,000availibility Now
-
Unit 0404price $1,414square feet 1,000availibility Mar 7
-
Unit 1715price $1,479square feet 1,035availibility Now
-
Unit 1815price $1,491square feet 1,035availibility Now
-
Unit 1814price $1,444square feet 1,035availibility May 15
-
Unit 2511price $1,676square feet 1,100availibility Now
-
Unit 1710price $1,684square feet 1,100availibility Now
-
Unit 2312price $1,723square feet 1,100availibility Now
-
Unit 3003price $1,848square feet 1,102availibility Mar 7
-
Unit 2905price $1,866square feet 1,102availibility Apr 6
-
Unit 3010price $2,209square feet 1,396availibility Now
-
Unit 1401price $2,175square feet 1,365availibility Mar 18
-
Unit 0920price $1,166square feet 641availibility Now
-
Unit 0915price $1,173square feet 641availibility Now
-
Unit 0314price $1,197square feet 641availibility Now
-
Unit 0908price $1,236square feet 700availibility Now
-
Unit 0925price $1,239square feet 700availibility Now
-
Unit 2420price $1,239square feet 700availibility Mar 25
-
Unit 3008price $1,476square feet 804availibility Now
-
Unit 1308price $1,503square feet 804availibility Mar 19
-
Unit 1202price $1,493square feet 804availibility Apr 21
-
Unit 2024price $1,250square feet 860availibility Now
-
Unit 0704price $1,275square feet 860availibility Now
-
Unit 1502price $1,346square feet 860availibility Now
-
Unit 0605price $1,420square feet 1,000availibility Now
-
Unit 0614price $1,422square feet 1,000availibility Now
-
Unit 0404price $1,414square feet 1,000availibility Mar 7
-
Unit 1715price $1,479square feet 1,035availibility Now
-
Unit 1815price $1,491square feet 1,035availibility Now
-
Unit 1814price $1,444square feet 1,035availibility May 15
-
Unit 2511price $1,676square feet 1,100availibility Now
-
Unit 1710price $1,684square feet 1,100availibility Now
-
Unit 2312price $1,723square feet 1,100availibility Now
-
Unit 3003price $1,848square feet 1,102availibility Mar 7
-
Unit 2905price $1,866square feet 1,102availibility Apr 6
-
Unit 3010price $2,209square feet 1,396availibility Now
-
Unit 1401price $2,175square feet 1,365availibility Mar 18
Fees and Policies
The fees listed below are community-provided and may exclude utilities or add-ons. All payments are made directly to the property and are non-refundable unless otherwise specified. Use the Cost Calculator to determine costs based on your needs.
-
Utilities & Essentials
-
Utility - Stormwater/Drainage Admin FeeAmount to manage drainage billing. Charged per unit.$2.28 / mo
-
Trash Services - DoorstepAmount for doorstep trash removal from rental home. Charged per unit.$25 / mo
-
Community Amenity FeeAmount for community amenity use and services. Charged per unit.$35 / mo
-
Pest Control ServicesAmount for pest control services. Charged per unit.$5 / mo
-
Renters Liability Insurance - Third PartyAmount for renters liability insurance obtained through resident's provider of choice. Charged per leaseholder. Payable to 3rd PartyVaries / moDisclaimer: 25 Price varies based on selections with third party provider.Read More Read Less
-
Utility - Electric - Third PartyUsage-Based (Utilities).Amount for provision and consumption of electric paid to a third party. Charged per unit. Payable to 3rd PartyVaries / mo
-
-
One-Time Basics
-
Due at Application
-
Application FeeAmount to process application, initiate screening, and take a rental home off the market. Charged per applicant.$35
-
Security Deposit (Refundable)Amount intended to be held through residency that may be applied toward amounts owed at move-out. Refunds processed per application and lease terms. Charged per unit.$565
-
-
Due at Application
-
Dogs
Max of 2
-
Cats
Max of 2
-
Pet Fees
-
Pet FeeMax of 1. Amount to facilitate authorized pet move-in. Charged per pet.$400
-
Pet RentMax of 1. Monthly amount for authorized pet. Charged per pet.$25 / mo
-
-
Renters Liability/Content - Property ProgramAmount to participate in the property Renters Liability Program. Charged per unit.$14.50 / mo
-
Renters Liability Only - Non-ComplianceAmount for not maintaining required Renters Liability Policy. Charged per unit.$10.75 / occurrence
-
Lease Violation - TrashAmount for violation of waste-related community policies. Charged per unit.$25 / occurrence
-
Trash Container - ReplacementAmount to replace trash/waste container. Charged per unit.$50 / occurrence
-
Access/Lock Change FeeAmount to change or reprogram access to rental home. Charged per unit.$50 / occurrence
-
Utility - Vacant Processing FeeAmount for failing to transfer utilities into resident name. Charged per unit.$50 / occurrence
-
Early Lease Termination/CancellationAmount to terminate lease earlier than lease end date; excludes rent and other charges. Charged per unit.200% of base rent / occurrence
-
Late FeeAmount for paying after rent due date; per terms of lease. Charged per unit.9.99% of base rent / occurrence
-
Access Device - ReplacementAmount to obtain a replacement access device for community; fobs, keys, remotes, access passes. Charged per unit.$50 / occurrence
-
Returned Payment Fee (NSF)Amount for returned payment. Charged per unit.$50 / occurrence
-
Intra-Community Transfer FeeAmount due when transferring to another rental unit within community. Charged per unit.$500 / occurrence
-
Reletting FeeMarketing fee related to early lease termination; excludes rent and other charges. Charged per unit.85% of base rent / occurrence
-
Utility - Vacant Cost RecoveryUsage-Based (Utilities).Amount for utility usage not transferred to resident responsibility any time during occupancy. Charged per unit.Varies / occurrence
Property Fee Disclaimer: Total Monthly Leasing Price includes base rent, all monthly mandatory and any user-selected optional fees. Excludes variable, usage-based, and required charges due at or prior to move-in or at move-out. Security Deposit may change based on screening results, but total will not exceed legal maximums. Some items may be taxed under applicable law. Some fees may not apply to rental homes subject to an affordable program. All fees are subject to application and/or lease terms. Prices and availability subject to change. Resident is responsible for damages beyond ordinary wear and tear. Resident may need to maintain insurance and to activate and maintain utility services, including but not limited to electricity, water, gas, and internet, per the lease. Additional fees may apply as detailed in the application and/or lease agreement, which can be requested prior to applying. Pets: Pet breed and other pet restrictions apply. Rentable Items: All Parking, storage, and other rentable items are subject to availability. Final pricing and availability will be determined during lease agreement. See Leasing Agent for details.
Details
Lease Options
-
4 - 15 Month Leases
Property Information
-
Built in 1994
-
518 units/3 stories
Matterport 3D Tours
Select a unit to view pricing & availability
About Town Center Crossing
Located in Humble ISD, our apartments in Kingwood offer a world of opportunity, just outside the heart of Lake Houston. Designer features like granite countertops and cozy fireplaces will make you proud to call any of our one, two, and three-bedroom Lake Houston apartments and townhomes home. Convenience to major employers like Kingwood Medical Center makes your everyday commute a breeze. And when the weekend arrives, you can walk over to Kingwood Town Center Park for a sunny afternoon outside, treat yourself to some retail therapy at Deerbrook Mall, or explore all the waterfront fun of Lake Houston.
Town Center Crossing is an apartment community located in Harris County and the 77339 ZIP Code. This area is served by the Humble Independent attendance zone.
Unique Features
- Expansive Kitchen Islands *
- Gated, Limited-Access Community
- Generous, Walk-In Closets
- Other
- Under-Cabinet Lighting
- 24/7 Fitness Center and Spin Studio
- Additional Outdoor Storage on Balcony *
- Den/Study *
- Double Sink Vanities *
- Two Resort-Style Pools with Sun Decks
- Covered Parking Available
- In-Home, Full-Size Washer and Dryer Sets
- Valet trash service
- Breakfast Bar
- Cozy Fireplaces *
- One-Car Attached Garage *
- Upgraded Lighting
- Wood-Style Flooring *
- Bay windows *
- Nine-Foot Ceilings with Crown Molding
- Vaulted Ceiling*
- Wood-burning fireplace *
- Double-Paned, Insulated Windows *
- Kitchen pantry *
- Townhomes Available *
- Undermount Sinks with Gooseneck Faucets
- Attached Garages*
- Deep-Soaking Bathtubs *
- Energy-Efficient, Stainless Steel Appliances
- Living Room and Bedroom Ceiling Fans
- Modern Cabinetry with Designer Hardware and Tile Backsplash
- Personal Patios and Balconies
- Smoke-free Community
Community Amenities
Pool
Fitness Center
Clubhouse
Controlled Access
Grill
Gated
Pet Play Area
Trash Pickup - Door to Door
Property Services
- Wi-Fi
- Controlled Access
- Maintenance on site
- Property Manager on Site
- Trash Pickup - Door to Door
- Renters Insurance Program
- Planned Social Activities
- Pet Play Area
- EV Charging
Shared Community
- Clubhouse
- Lounge
- Breakfast/Coffee Concierge
Fitness & Recreation
- Fitness Center
- Pool
- Walking/Biking Trails
- Gameroom
Outdoor Features
- Gated
- Sundeck
- Courtyard
- Grill
- Waterfront
- Dog Park
Apartment Features
Washer/Dryer
Air Conditioning
Dishwasher
High Speed Internet Access
Walk-In Closets
Island Kitchen
Granite Countertops
Microwave
Indoor Features
- High Speed Internet Access
- Washer/Dryer
- Air Conditioning
- Heating
- Ceiling Fans
- Smoke Free
- Cable Ready
- Double Vanities
- Tub/Shower
- Fireplace
- Wheelchair Accessible (Rooms)
Kitchen Features & Appliances
- Dishwasher
- Disposal
- Ice Maker
- Granite Countertops
- Stainless Steel Appliances
- Pantry
- Island Kitchen
- Kitchen
- Microwave
- Oven
- Range
- Refrigerator
- Freezer
- Breakfast Nook
Model Details
- Carpet
- Vinyl Flooring
- High Ceilings
- Den
- Crown Molding
- Vaulted Ceiling
- Bay Window
- Views
- Walk-In Closets
- Linen Closet
- Double Pane Windows
- Large Bedrooms
- Balcony
- Patio
Located in northeast Houston, Kingwood, Texas is a master-planned community with everything you could ever need in a suburb. Great public schools, restaurants, grocery stores, a movie theater, parks, and so much more can be found in Kingwood. Lake Houston runs throughout Kingwood, giving its residents beautiful lakeside views.
Clubs of Kingwood is a large private country club in the area with 90 holes of championship golf. For all of your shopping and dining needs, visit Kingwood Commons and the surrounding area for chain restaurants. Kingwood has great public schools like Deerwood Elementary, Willow Creek Elementary, and Kingwood Park High School. On the northwest edge of town, you’ll find ShowBiz Cinemas, a large, popular movie theater in Kingwood. Creekwood Nature Preserve and River Grove Park are two outdoor areas great for everyone.
Learn more about living in KingwoodCompare neighborhood and city base rent averages by bedroom.
| Lake Houston | Kingwood, TX | |
|---|---|---|
| Studio | $1,146 | $981 |
| 1 Bedroom | $1,226 | $1,237 |
| 2 Bedrooms | $1,537 | $1,513 |
| 3 Bedrooms | $1,902 | $1,879 |
- Wi-Fi
- Controlled Access
- Maintenance on site
- Property Manager on Site
- Trash Pickup - Door to Door
- Renters Insurance Program
- Planned Social Activities
- Pet Play Area
- EV Charging
- Clubhouse
- Lounge
- Breakfast/Coffee Concierge
- Gated
- Sundeck
- Courtyard
- Grill
- Waterfront
- Dog Park
- Fitness Center
- Pool
- Walking/Biking Trails
- Gameroom
- Expansive Kitchen Islands *
- Gated, Limited-Access Community
- Generous, Walk-In Closets
- Other
- Under-Cabinet Lighting
- 24/7 Fitness Center and Spin Studio
- Additional Outdoor Storage on Balcony *
- Den/Study *
- Double Sink Vanities *
- Two Resort-Style Pools with Sun Decks
- Covered Parking Available
- In-Home, Full-Size Washer and Dryer Sets
- Valet trash service
- Breakfast Bar
- Cozy Fireplaces *
- One-Car Attached Garage *
- Upgraded Lighting
- Wood-Style Flooring *
- Bay windows *
- Nine-Foot Ceilings with Crown Molding
- Vaulted Ceiling*
- Wood-burning fireplace *
- Double-Paned, Insulated Windows *
- Kitchen pantry *
- Townhomes Available *
- Undermount Sinks with Gooseneck Faucets
- Attached Garages*
- Deep-Soaking Bathtubs *
- Energy-Efficient, Stainless Steel Appliances
- Living Room and Bedroom Ceiling Fans
- Modern Cabinetry with Designer Hardware and Tile Backsplash
- Personal Patios and Balconies
- Smoke-free Community
- High Speed Internet Access
- Washer/Dryer
- Air Conditioning
- Heating
- Ceiling Fans
- Smoke Free
- Cable Ready
- Double Vanities
- Tub/Shower
- Fireplace
- Wheelchair Accessible (Rooms)
- Dishwasher
- Disposal
- Ice Maker
- Granite Countertops
- Stainless Steel Appliances
- Pantry
- Island Kitchen
- Kitchen
- Microwave
- Oven
- Range
- Refrigerator
- Freezer
- Breakfast Nook
- Carpet
- Vinyl Flooring
- High Ceilings
- Den
- Crown Molding
- Vaulted Ceiling
- Bay Window
- Views
- Walk-In Closets
- Linen Closet
- Double Pane Windows
- Large Bedrooms
- Balcony
- Patio
| Monday | 9:30am - 5:30pm |
|---|---|
| Tuesday | 9:30am - 5:30pm |
| Wednesday | 9:30am - 5:30pm |
| Thursday | 9:30am - 5:30pm |
| Friday | 9:30am - 5:30pm |
| Saturday | 10am - 5pm |
| Sunday | Closed |
| Colleges & Universities | Distance | ||
|---|---|---|---|
| Colleges & Universities | Distance | ||
| Drive: | 32 min | 19.3 mi | |
| Drive: | 40 min | 28.2 mi | |
| Drive: | 43 min | 30.6 mi | |
| Drive: | 44 min | 31.8 mi |
 The GreatSchools Rating helps parents compare schools within a state based on a variety of school quality indicators and provides a helpful picture of how effectively each school serves all of its students. Ratings are on a scale of 1 (below average) to 10 (above average) and can include test scores, college readiness, academic progress, advanced courses, equity, discipline and attendance data. We also advise parents to visit schools, consider other information on school performance and programs, and consider family needs as part of the school selection process.
The GreatSchools Rating helps parents compare schools within a state based on a variety of school quality indicators and provides a helpful picture of how effectively each school serves all of its students. Ratings are on a scale of 1 (below average) to 10 (above average) and can include test scores, college readiness, academic progress, advanced courses, equity, discipline and attendance data. We also advise parents to visit schools, consider other information on school performance and programs, and consider family needs as part of the school selection process.
View GreatSchools Rating Methodology
Data provided by GreatSchools.org © 2026. All rights reserved.
Town Center Crossing Photos
-
Town Center Crossing
-
Fitness Center and Yoga Studio
-
-
-
-
-
-
-
Models
-
A1 | 1x1 | 641 sf
-
A2 | 1x1 | 700 sf
-
A3 | 1x1 | 804 sf
-
B1 | 2x1 | 860 sf
-
B2 | 2x2 | 1000 sf
-
B3 | 2x2 | 1035 sf
Nearby Apartments
Within 50 Miles of Town Center Crossing
-
The Pierpont
23770 Springwoods Village Pky
Spring, TX 77373
$1,320 - $2,245 Total Monthly Price
1-3 Br 15.4 mi
-
Hardy Yards Apartment Homes
1550 Leona St
Houston, TX 77009
$1,420 - $1,865 Total Monthly Price
1-2 Br 21.4 mi
-
Sapphire Bay
99 W Cedar Bayou Lynchburg Rd
Baytown, TX 77521
$1,266 - $2,166 Total Monthly Price
1-3 Br 12 Month Lease 22.8 mi
-
Elle at the Medical Center
8181 El Mundo St
Houston, TX 77054
$1,284 - $3,589
1-3 Br 27.8 mi
-
Haven at Main
8700 Main St
Houston, TX 77025
$1,011 - $1,739 Total Monthly Price
1-2 Br 28.3 mi
-
Ltd. Med Center
12806 Buffalo Speedway
Houston, TX 77045
$1,099 - $1,615 Total Monthly Price
1-2 Br 31.7 mi
Town Center Crossing has units with in‑unit washers and dryers, making laundry day simple for residents.
Utilities are not included in rent. Residents should plan to set up and pay for all services separately.
Parking is available at Town Center Crossing for $125 / mo. Contact this property for details.
Town Center Crossing has one to three-bedrooms with rent ranges from $1,166/mo. to $6,537/mo.
Yes, Town Center Crossing welcomes pets. Breed restrictions, weight limits, and additional fees may apply. View this property's pet policy.
A good rule of thumb is to spend no more than 30% of your gross income on rent. Based on the lowest available rent of $1,166 for a one-bedroom, you would need to earn about $46,651 per year to qualify. Want to double-check your budget? Calculate how much rent you can afford with our Rent Affordability Calculator.
Town Center Crossing is offering 1 Month Free for eligible applicants, with rental rates starting at $1,166.
Yes! Town Center Crossing offers 9 Matterport 3D Tours. Explore different floor plans and see unit level details, all without leaving home.
What Are Walk Score®, Transit Score®, and Bike Score® Ratings?
Walk Score® measures the walkability of any address. Transit Score® measures access to public transit. Bike Score® measures the bikeability of any address.
What is a Sound Score Rating?
A Sound Score Rating aggregates noise caused by vehicle traffic, airplane traffic and local sources








