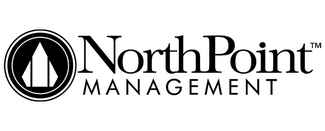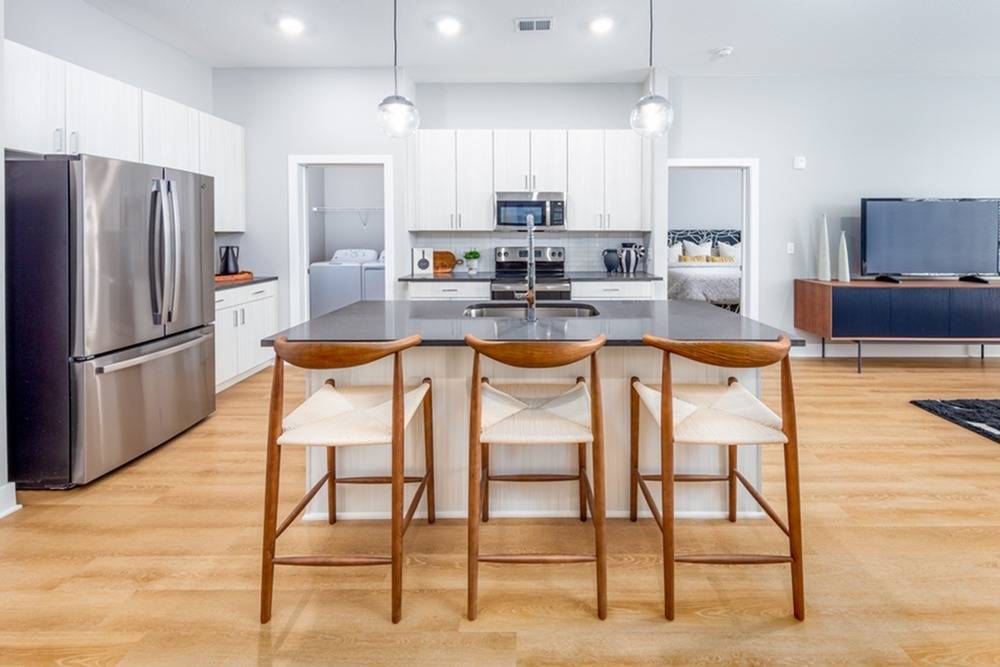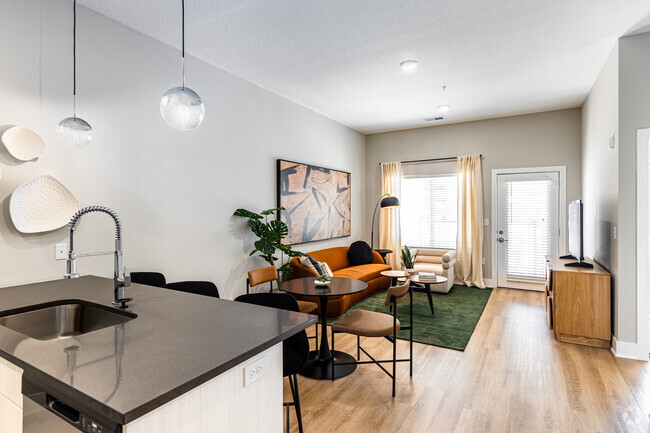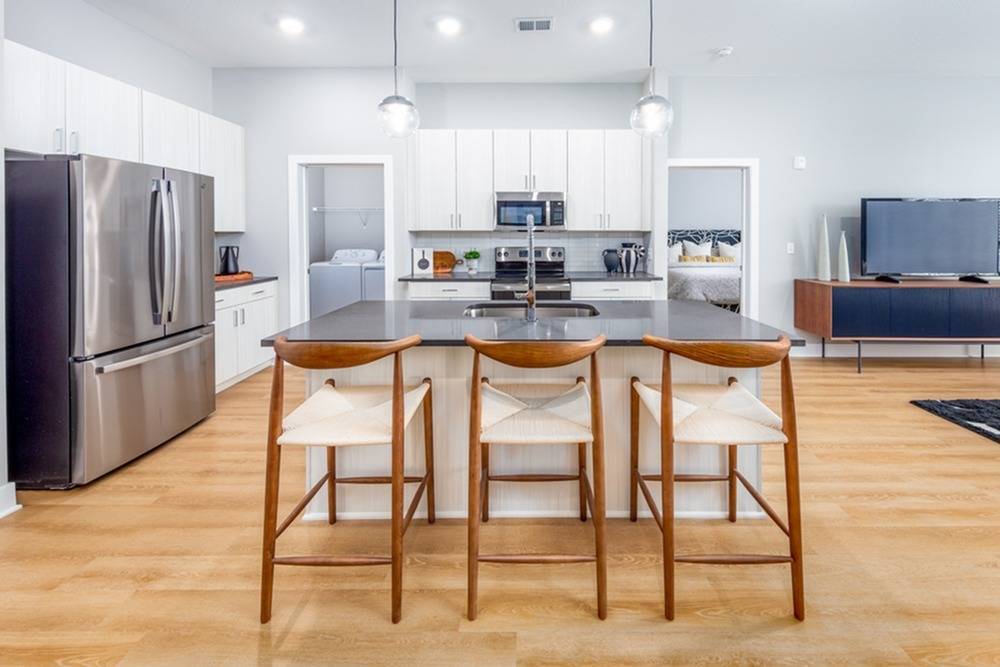CORE
701 Berkley Pky,
Kansas City,
MO
64120

-
Monthly Rent
$1,349 - $4,839
-
Bedrooms
Studio - 2 bd
-
Bathrooms
1 - 2 ba
-
Square Feet
480 - 1,547 sq ft

CORE is a luxurious, pet-friendly apartment community in Kansas City, MO with a wide array of studio, 1, and 2-bedrooms ranging from 480 - 1,547 sq. ft. You'll enjoy a unique amenity package including yoga + spin studio, heated saltwater pool, bocce ball & pickleball courts, hammock garden + BBQ center, pet spa, sports simulator room, dog walking/grooming service, 24/7 fitness center , stainless steel appliances, quartz countertops, in-home washer/dryer, and so much more. To top everything off, we're located in the Riverfront district of downtown KC giving you amazing views of the Missouri River and downtown Kansas City skyline. Browse our available floor plans on our website and contact our team today to schedule a personalized tour!
Highlights
- Attached Garage
- Pickleball Court
- Walk-In Closets
- Office
- Controlled Access
- Island Kitchen
- Sundeck
- Elevator
- Balcony
Pricing & Floor Plans
-
Unit 2-2361price $1,349square feet 480availibility Now
-
Unit 2-2407price $1,379square feet 480availibility Now
-
Unit 3-3125price $1,389square feet 480availibility Now
-
Unit 3-3200price $1,509square feet 629availibility Now
-
Unit 3-3306price $1,549square feet 544availibility Now
-
Unit 2-2237price $1,549square feet 726availibility Now
-
Unit 3-3210price $1,729square feet 726availibility Now
-
Unit 3-3411price $1,649square feet 726availibility Mar 3
-
Unit 3-3303price $1,629square feet 786availibility Now
-
Unit 2-2309price $1,629square feet 827availibility Now
-
Unit 3-3203price $1,629square feet 786availibility Now
-
Unit 2-2131price $1,999square feet 968availibility Now
-
Unit 2-2301price $2,039square feet 973availibility Now
-
Unit 2-2343price $2,289square feet 1,025availibility Now
-
Unit 2-2401price $2,579square feet 973availibility Now
-
Unit 3-3218price $1,529square feet 665availibility Mar 8
-
Unit 2-2216price $1,569square feet 665availibility Apr 11
-
Unit 2-2305price $1,529square feet 665availibility Apr 25
-
Unit 2-2265price $2,079square feet 1,200availibility Apr 14
-
Unit 2-2255price $3,309square feet 1,532availibility Now
-
Unit 3-3313price $3,019square feet 1,532availibility Feb 28
-
Unit 2-2325price $3,419square feet 1,547availibility Now
-
Unit 2-2423price $3,499square feet 1,427availibility Now
-
Unit 2-2445price $3,759square feet 1,427availibility Now
-
Unit 3-3421price $3,609square feet 1,427availibility Apr 26
-
Unit 3-3109price $2,159square feet 1,150availibility Mar 28
-
Unit 1-1121price $2,159square feet 1,150availibility Apr 29
-
Unit 2-2361price $1,349square feet 480availibility Now
-
Unit 2-2407price $1,379square feet 480availibility Now
-
Unit 3-3125price $1,389square feet 480availibility Now
-
Unit 3-3200price $1,509square feet 629availibility Now
-
Unit 3-3306price $1,549square feet 544availibility Now
-
Unit 2-2237price $1,549square feet 726availibility Now
-
Unit 3-3210price $1,729square feet 726availibility Now
-
Unit 3-3411price $1,649square feet 726availibility Mar 3
-
Unit 3-3303price $1,629square feet 786availibility Now
-
Unit 2-2309price $1,629square feet 827availibility Now
-
Unit 3-3203price $1,629square feet 786availibility Now
-
Unit 2-2131price $1,999square feet 968availibility Now
-
Unit 2-2301price $2,039square feet 973availibility Now
-
Unit 2-2343price $2,289square feet 1,025availibility Now
-
Unit 2-2401price $2,579square feet 973availibility Now
-
Unit 3-3218price $1,529square feet 665availibility Mar 8
-
Unit 2-2216price $1,569square feet 665availibility Apr 11
-
Unit 2-2305price $1,529square feet 665availibility Apr 25
-
Unit 2-2265price $2,079square feet 1,200availibility Apr 14
-
Unit 2-2255price $3,309square feet 1,532availibility Now
-
Unit 3-3313price $3,019square feet 1,532availibility Feb 28
-
Unit 2-2325price $3,419square feet 1,547availibility Now
-
Unit 2-2423price $3,499square feet 1,427availibility Now
-
Unit 2-2445price $3,759square feet 1,427availibility Now
-
Unit 3-3421price $3,609square feet 1,427availibility Apr 26
-
Unit 3-3109price $2,159square feet 1,150availibility Mar 28
-
Unit 1-1121price $2,159square feet 1,150availibility Apr 29
Fees and Policies
The fees listed below are community-provided and may exclude utilities or add-ons. All payments are made directly to the property and are non-refundable unless otherwise specified. Use the Cost Calculator to determine costs based on your needs.
-
One-Time Basics
-
Due at Application
-
Application Fee Per ApplicantCharged per applicant.$50
-
-
Due at Move-In
-
Administrative FeeCharged per unit.$300
-
-
Due at Application
-
Dogs
-
Monthly Pet FeeMax of 2. Charged per pet.$25
-
One-Time Pet FeeMax of 2. Charged per pet.$450
0 lbs. Weight Limit -
-
Cats
-
Monthly Pet FeeMax of 2. Charged per pet.$25
-
One-Time Pet FeeMax of 2. Charged per pet.$450
0 lbs. Weight Limit -
-
Surface Lot
-
Garage - Attached
-
Garage - Detached
Property Fee Disclaimer: Based on community-supplied data and independent market research. Subject to change without notice. May exclude fees for mandatory or optional services and usage-based utilities.
Details
Lease Options
-
3 - 15 Month Leases
Property Information
-
Built in 2022
-
507 units/4 stories
Matterport 3D Tours
Select a unit to view pricing & availability
About CORE
CORE is a luxurious, pet-friendly apartment community in Kansas City, MO with a wide array of studio, 1, and 2-bedrooms ranging from 480 - 1,547 sq. ft. You'll enjoy a unique amenity package including yoga + spin studio, heated saltwater pool, bocce ball & pickleball courts, hammock garden + BBQ center, pet spa, sports simulator room, dog walking/grooming service, 24/7 fitness center , stainless steel appliances, quartz countertops, in-home washer/dryer, and so much more. To top everything off, we're located in the Riverfront district of downtown KC giving you amazing views of the Missouri River and downtown Kansas City skyline. Browse our available floor plans on our website and contact our team today to schedule a personalized tour!
CORE is an apartment community located in Jackson County and the 64120 ZIP Code. This area is served by the Kansas City 33 attendance zone.
Unique Features
- Elevator Serviced Buildings
- Matte Finished Backsplash
- Open Floorplans, Perfect for Entertaining!
- Plush Carpeting in Bedrooms
- Private Patio/Balcony
- 2" Wood Blinds
- Downtown Views
- Wood-Plank Flooring
- 10' Ceilings*
- Controlled Access Building
- French Door Refrigerators
- Modern Hardware + Lighting
- Oversized Picture Windows
- Oversized Windows
- Tiled Shower + Tub Surrounds
- 20' Ceilings*
- Designer 2-Tone Paint
- River Views
- Grilling Center
- 12' Ceilings*
- Custom White Melamine Cabinets
- Oversized Closets
- Short Term Lease Options
- Stainless Steel Appliance Package
- Washer + Dryer in Home
Community Amenities
Fitness Center
Laundry Facilities
Elevator
Concierge
- Package Service
- Laundry Facilities
- Controlled Access
- Concierge
- Online Services
- Pet Care
- Elevator
- Fitness Center
- Pickleball Court
- Sundeck
- Courtyard
Apartment Features
Washer/Dryer
Air Conditioning
Dishwasher
Hardwood Floors
Walk-In Closets
Island Kitchen
Microwave
Refrigerator
Indoor Features
- Washer/Dryer
- Air Conditioning
- Heating
- Tub/Shower
Kitchen Features & Appliances
- Dishwasher
- Disposal
- Ice Maker
- Pantry
- Island Kitchen
- Eat-in Kitchen
- Kitchen
- Microwave
- Oven
- Range
- Refrigerator
- Quartz Countertops
Model Details
- Hardwood Floors
- Carpet
- Office
- Views
- Walk-In Closets
- Window Coverings
- Large Bedrooms
- Balcony
- Patio
Nestled along the Missouri River, Downtown Kansas City is a bustling business district and culture hub. Downtown is home to several major attractions, historic sites, and entertainment venues like the National WWI Museum and Memorial, the Kansas City Convention Center, and River Market, a lively waterfront shopping and dining district complete with a popular farmers market. The Kauffman Center for the Performing Arts features symphony, opera, and ballet, attracting both residents and tourists.
Experience scenic views of the city skyline from Penn Valley Park or explore other unique museums in Downtown Kansas City like the Negro Leagues Baseball Museum and Science City. Residents of this busy urban neighborhood have easy access to public transportation and can choose from apartments and condos that range from affordable to upscale.
Learn more about living in Downtown Kansas City MOCompare neighborhood and city base rent averages by bedroom.
| Downtown Kansas City MO | Kansas City, MO | |
|---|---|---|
| Studio | $827 | $1,014 |
| 1 Bedroom | $960 | $1,230 |
| 2 Bedrooms | $1,123 | $1,460 |
| 3 Bedrooms | $1,310 | $1,753 |
- Package Service
- Laundry Facilities
- Controlled Access
- Concierge
- Online Services
- Pet Care
- Elevator
- Sundeck
- Courtyard
- Fitness Center
- Pickleball Court
- Elevator Serviced Buildings
- Matte Finished Backsplash
- Open Floorplans, Perfect for Entertaining!
- Plush Carpeting in Bedrooms
- Private Patio/Balcony
- 2" Wood Blinds
- Downtown Views
- Wood-Plank Flooring
- 10' Ceilings*
- Controlled Access Building
- French Door Refrigerators
- Modern Hardware + Lighting
- Oversized Picture Windows
- Oversized Windows
- Tiled Shower + Tub Surrounds
- 20' Ceilings*
- Designer 2-Tone Paint
- River Views
- Grilling Center
- 12' Ceilings*
- Custom White Melamine Cabinets
- Oversized Closets
- Short Term Lease Options
- Stainless Steel Appliance Package
- Washer + Dryer in Home
- Washer/Dryer
- Air Conditioning
- Heating
- Tub/Shower
- Dishwasher
- Disposal
- Ice Maker
- Pantry
- Island Kitchen
- Eat-in Kitchen
- Kitchen
- Microwave
- Oven
- Range
- Refrigerator
- Quartz Countertops
- Hardwood Floors
- Carpet
- Office
- Views
- Walk-In Closets
- Window Coverings
- Large Bedrooms
- Balcony
- Patio
| Monday | 9am - 6pm |
|---|---|
| Tuesday | 9am - 6pm |
| Wednesday | 9am - 6pm |
| Thursday | 9am - 6pm |
| Friday | 9am - 6pm |
| Saturday | 10am - 5pm |
| Sunday | Closed |
| Colleges & Universities | Distance | ||
|---|---|---|---|
| Colleges & Universities | Distance | ||
| Drive: | 13 min | 5.6 mi | |
| Drive: | 12 min | 7.3 mi | |
| Drive: | 13 min | 7.4 mi | |
| Drive: | 19 min | 11.2 mi |
 The GreatSchools Rating helps parents compare schools within a state based on a variety of school quality indicators and provides a helpful picture of how effectively each school serves all of its students. Ratings are on a scale of 1 (below average) to 10 (above average) and can include test scores, college readiness, academic progress, advanced courses, equity, discipline and attendance data. We also advise parents to visit schools, consider other information on school performance and programs, and consider family needs as part of the school selection process.
The GreatSchools Rating helps parents compare schools within a state based on a variety of school quality indicators and provides a helpful picture of how effectively each school serves all of its students. Ratings are on a scale of 1 (below average) to 10 (above average) and can include test scores, college readiness, academic progress, advanced courses, equity, discipline and attendance data. We also advise parents to visit schools, consider other information on school performance and programs, and consider family needs as part of the school selection process.
View GreatSchools Rating Methodology
Data provided by GreatSchools.org © 2026. All rights reserved.
Transportation options available in Kansas City include River Market North On 3Rd St At Grand Wb, located 1.0 miles from CORE. CORE is near Kansas City International, located 19.7 miles or 27 minutes away.
| Transit / Subway | Distance | ||
|---|---|---|---|
| Transit / Subway | Distance | ||
| Walk: | 19 min | 1.0 mi | |
| Walk: | 20 min | 1.0 mi | |
| Walk: | 21 min | 1.1 mi | |
| Drive: | 2 min | 1.2 mi | |
| Drive: | 3 min | 1.3 mi |
| Commuter Rail | Distance | ||
|---|---|---|---|
| Commuter Rail | Distance | ||
|
|
Drive: | 7 min | 2.9 mi |
|
|
Drive: | 20 min | 11.0 mi |
|
|
Drive: | 33 min | 21.5 mi |
| Airports | Distance | ||
|---|---|---|---|
| Airports | Distance | ||
|
Kansas City International
|
Drive: | 27 min | 19.7 mi |
Time and distance from CORE.
| Shopping Centers | Distance | ||
|---|---|---|---|
| Shopping Centers | Distance | ||
| Walk: | 9 min | 0.5 mi | |
| Walk: | 20 min | 1.0 mi | |
| Walk: | 20 min | 1.1 mi |
| Parks and Recreation | Distance | ||
|---|---|---|---|
| Parks and Recreation | Distance | ||
|
Science City at Union Station
|
Drive: | 7 min | 2.7 mi |
|
Richard Berkley Riverfront Park
|
Drive: | 7 min | 2.8 mi |
|
Mill Creek Park
|
Drive: | 11 min | 5.4 mi |
|
Donald J. Hall Sculpture Park
|
Drive: | 12 min | 5.7 mi |
|
Anita B. Gorman Conservation Discovery Center
|
Drive: | 12 min | 6.6 mi |
| Hospitals | Distance | ||
|---|---|---|---|
| Hospitals | Distance | ||
| Drive: | 6 min | 2.7 mi | |
| Drive: | 6 min | 2.9 mi | |
| Drive: | 6 min | 3.3 mi |
| Military Bases | Distance | ||
|---|---|---|---|
| Military Bases | Distance | ||
| Drive: | 51 min | 31.7 mi |
CORE Photos
-
Modern Kitchens
-
1BR, 1BA - 665SF
-
1BR, 1BA - 665SF
-
1BR, 1BA - 665SF
-
1BR, 1BA - 665SF
-
1BR, 1BA - 665SF
-
1BR, 1BA - 665SF
-
1BR, 1BA - 665SF
-
2BR, 2BA - 1150SF
Models
-
Studio - S1
-
Studio - S2
-
Studio - S3
-
One Bedroom - A1
-
One Bedroom - A2
-
One Bedroom - A3
Nearby Apartments
Within 50 Miles of CORE
-
The Moxie on Union Hill
104 E 28th Ter
Kansas City, MO 64108
$1,459 - $2,749
1-2 Br 2.8 mi
-
ArriveKC Condos
2980 Baltimore Ave
Kansas City, MO 64108
$1,709 - $3,000
2 Br 3.0 mi
-
ArriveKC Apartments
2933 Baltimore Ave
Kansas City, MO 64108
$1,599 - $5,079
1-2 Br 3.0 mi
-
The Chadwick
7325 Quivira Rd
Shawnee, KS 66216
$1,199 - $3,369
1-2 Br 11.3 mi
-
Aspire
11403 Parallel Pky
Kansas City, KS 66109
$1,359 - $2,869
1-2 Br 14.4 mi
-
Trilogy
800 NW Ward Rd
Lee's Summit, MO 64086
$1,549 - $2,449
1-3 Br 16.1 mi
CORE has units with in‑unit washers and dryers, making laundry day simple for residents.
Utilities are not included in rent. Residents should plan to set up and pay for all services separately.
Parking is available at CORE. Fees may apply depending on the type of parking offered. Contact this property for details.
CORE has studios to two-bedrooms with rent ranges from $1,349/mo. to $4,839/mo.
Yes, CORE welcomes pets. Breed restrictions, weight limits, and additional fees may apply. View this property's pet policy.
A good rule of thumb is to spend no more than 30% of your gross income on rent. Based on the lowest available rent of $1,349 for a studio, you would need to earn about $53,960 per year to qualify. Want to double-check your budget? Calculate how much rent you can afford with our Rent Affordability Calculator.
CORE is not currently offering any rent specials. Check back soon, as promotions change frequently.
Yes! CORE offers 4 Matterport 3D Tours. Explore different floor plans and see unit level details, all without leaving home.
What Are Walk Score®, Transit Score®, and Bike Score® Ratings?
Walk Score® measures the walkability of any address. Transit Score® measures access to public transit. Bike Score® measures the bikeability of any address.
What is a Sound Score Rating?
A Sound Score Rating aggregates noise caused by vehicle traffic, airplane traffic and local sources








Property Manager Responded