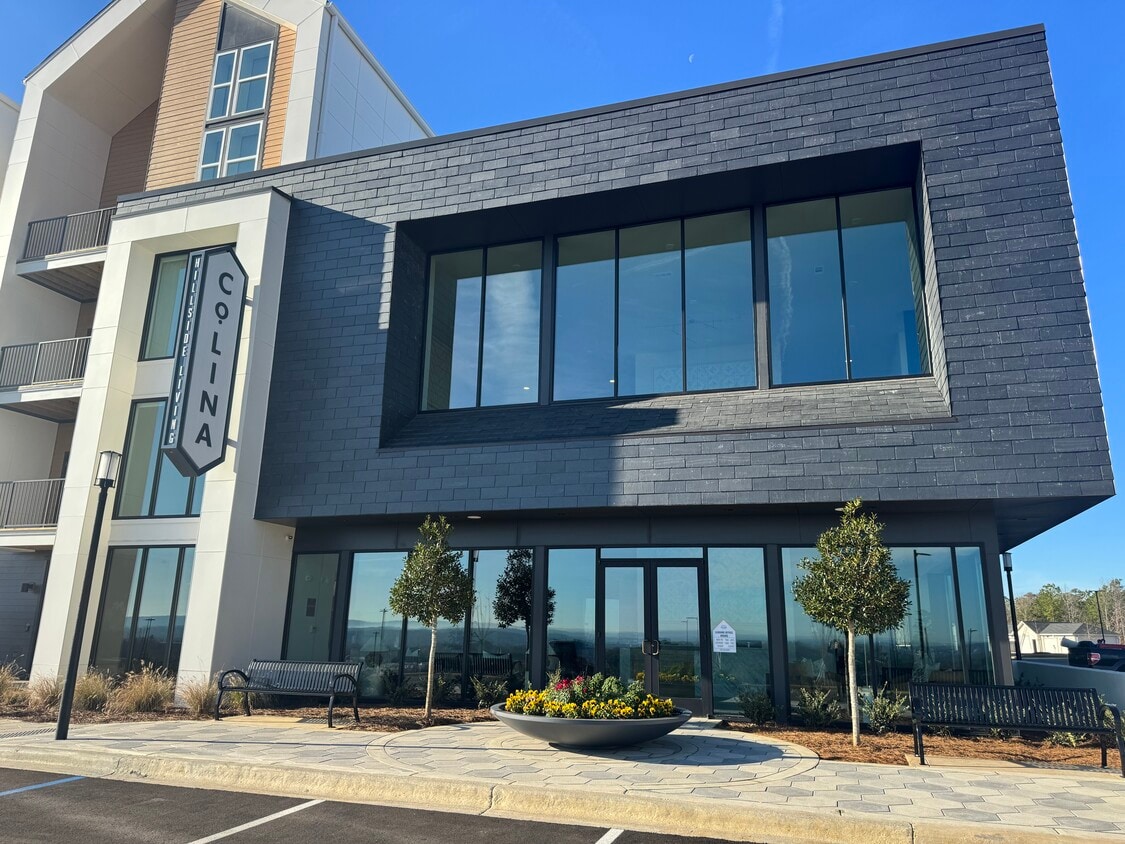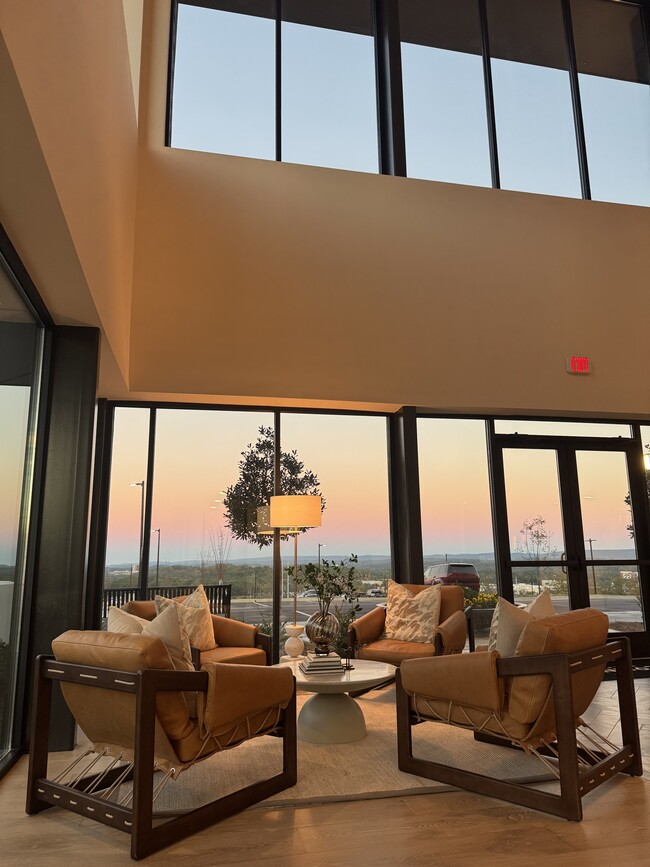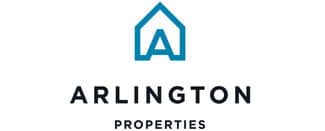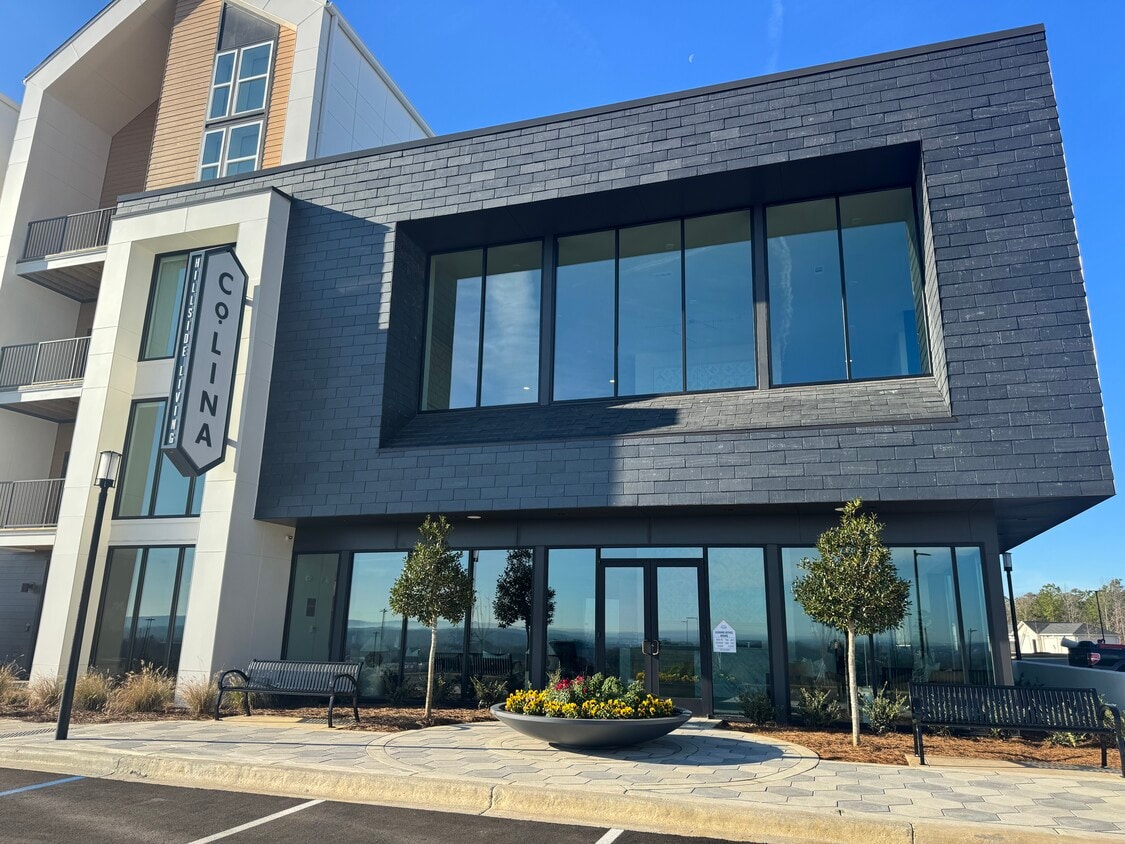-
Monthly Rent
$1,395 - $3,050
-
Bedrooms
Studio - 3 bd
-
Bathrooms
1 - 2.5 ba
-
Square Feet
566 - 1,408 sq ft
Highlights
- New Construction
- Pickleball Court
- Loft Layout
- Cabana
- Pet Washing Station
- High Ceilings
- Pool
- Walk-In Closets
- Planned Social Activities
Pricing & Floor Plans
Fees and Policies
The fees listed below are community-provided and may exclude utilities or add-ons. All payments are made directly to the property and are non-refundable unless otherwise specified. Use the Cost Calculator to determine costs based on your needs.
-
Utilities & Essentials
-
Renter's InsuranceCharged per unit.$12 / mo
-
Valet Trash FeeCharged per unit.$30 / mo
-
-
One-Time Basics
-
Due at Application
-
Application Fee Per ApplicantCharged per applicant.$75
-
-
Due at Move-In
-
Administrative FeeCharged per unit.$300
-
-
Due at Application
-
Dogs
Max of 3Restrictions:We accept 3 pets per home. There are no weight restrictions. Aggressive breeds are not permitted. All pets approved by management MUST be registered in the leasing office with a photo of the pet, along with current and up-to date veterinary records.Read More Read Less
-
Cats
Max of 3Restrictions:
-
Garage - DetachedGarages are for vehicle parking only.
-
Storage - Small
-
Storage - Large
Property Fee Disclaimer: Based on community-supplied data and independent market research. Subject to change without notice. May exclude fees for mandatory or optional services and usage-based utilities.
Details
Lease Options
-
12 - 15 Month Leases
Property Information
-
Built in 2025
-
475 units/4 stories
About Colina Hillside
Live carefree every day. At Colina Hillside, coming home feels like you're on vacation. With impressive finishes and resort-quality amenities, our apartments make it possible to live beyond your expectations. With so much to do in the perfect location, a vibrant new lifestyle awaits. Embrace it.
Colina Hillside is an apartment community located in Jefferson County and the 35244 ZIP Code. This area is served by the Hoover City attendance zone.
Unique Features
- Designer LED Lighting and Plumbing
- Expansive Outdoor Greenspace
- 24-Hr Emergency Maintenance
- Large Kitchen Islands
- Private Pool Cabanas
- Spacious 1,2,3 Bedroom Luxury Apartment Homes
- Two Resort-Style Heated Saltwater Pools
- Bedroom Ceiling Fans
- Hardwood Style Flooring in Living Areas
- Modern Two-Story Open Concept Clubhouse
- Two Large Co-Working Spaces
- 24-Hour Resident Market and Lounge
- Half Mile Running Path and Pickleball Court
- Outdoor Grilling Entertainment Area
- 24-Hour Professional Fitness Center
- Large Deep Bowl Undermount Kitchen Sinks
- Online Customer Service with Rent Pay Options
- Valet Trash Service
- Electric Car Charging Stations
- High Speed Fiber Optic Internet Service
- Private Patios with Lawn *
- Professionally Managed by Arlington Properties
- Ride-Share Waiting Lounge
- Entry Utility Spaces *
- Full Sized Washer and Dryer
- Internal Mail Station and Parcel Package System
- Stainless Steel Energy Efficient Appliances
Community Amenities
Pool
Fitness Center
Elevator
Clubhouse
Controlled Access
Grill
Gated
Community-Wide WiFi
Property Services
- Package Service
- Community-Wide WiFi
- Wi-Fi
- Controlled Access
- Maintenance on site
- Property Manager on Site
- Trash Pickup - Door to Door
- Renters Insurance Program
- Planned Social Activities
- Pet Care
- Pet Play Area
- Pet Washing Station
- EV Charging
- Car Wash Area
- Key Fob Entry
Shared Community
- Elevator
- Clubhouse
- Lounge
- Multi Use Room
- Storage Space
Fitness & Recreation
- Fitness Center
- Pool
- Bicycle Storage
- Walking/Biking Trails
- Pickleball Court
Outdoor Features
- Gated
- Cabana
- Courtyard
- Grill
- Dog Park
Apartment Features
Washer/Dryer
Air Conditioning
Dishwasher
Loft Layout
High Speed Internet Access
Hardwood Floors
Walk-In Closets
Island Kitchen
Indoor Features
- High Speed Internet Access
- Washer/Dryer
- Air Conditioning
- Heating
- Ceiling Fans
- Smoke Free
- Cable Ready
- Trash Compactor
- Storage Space
- Double Vanities
- Tub/Shower
- Sprinkler System
- Framed Mirrors
Kitchen Features & Appliances
- Dishwasher
- Disposal
- Ice Maker
- Granite Countertops
- Stainless Steel Appliances
- Pantry
- Island Kitchen
- Kitchen
- Microwave
- Oven
- Range
- Refrigerator
- Freezer
- Warming Drawer
Model Details
- Hardwood Floors
- Carpet
- High Ceilings
- Mud Room
- Vaulted Ceiling
- Views
- Walk-In Closets
- Linen Closet
- Loft Layout
- Double Pane Windows
- Window Coverings
- Large Bedrooms
- Balcony
- Patio
- Lawn
Some of the finest homes in the South are located in Hoover/Vestavia Hills, and that’s an impressive feat. This trendy Birmingham neighborhood has a little bit of everything, architecturally speaking, from Victorian to contemporary. But that’s not all you’ll love about Hoover/Vestavia Hills, because this neighborhood is also home to fantastic shopping, great parks, and top-rated schools. Riverchase Galleria, a large mall with anchors like Von Maur and Macy’s, is located off Montgomery Highway in Hoover. The popular Brookwood Mall is at the north end of Vestavia Hills, providing even more shopping and dining options. Golfers will find their place at Vestavia Country Club, and hikers will enjoy the nearby Moss Rock Preserve, and those who love art and nature can soak up both at Aldridge Gardens.
Hoover/Vestavia Hills is located about six miles south of Downtown Birmingham, and commuters can reach the city in less than 15 minutes.
Learn more about living in Hoover/Vestavia HillsCompare neighborhood and city base rent averages by bedroom.
| Hoover/Vestavia Hills | Birmingham, AL | |
|---|---|---|
| Studio | $799 | $980 |
| 1 Bedroom | $1,101 | $1,179 |
| 2 Bedrooms | $1,305 | $1,299 |
| 3 Bedrooms | $1,548 | $1,580 |
- Package Service
- Community-Wide WiFi
- Wi-Fi
- Controlled Access
- Maintenance on site
- Property Manager on Site
- Trash Pickup - Door to Door
- Renters Insurance Program
- Planned Social Activities
- Pet Care
- Pet Play Area
- Pet Washing Station
- EV Charging
- Car Wash Area
- Key Fob Entry
- Elevator
- Clubhouse
- Lounge
- Multi Use Room
- Storage Space
- Gated
- Cabana
- Courtyard
- Grill
- Dog Park
- Fitness Center
- Pool
- Bicycle Storage
- Walking/Biking Trails
- Pickleball Court
- Designer LED Lighting and Plumbing
- Expansive Outdoor Greenspace
- 24-Hr Emergency Maintenance
- Large Kitchen Islands
- Private Pool Cabanas
- Spacious 1,2,3 Bedroom Luxury Apartment Homes
- Two Resort-Style Heated Saltwater Pools
- Bedroom Ceiling Fans
- Hardwood Style Flooring in Living Areas
- Modern Two-Story Open Concept Clubhouse
- Two Large Co-Working Spaces
- 24-Hour Resident Market and Lounge
- Half Mile Running Path and Pickleball Court
- Outdoor Grilling Entertainment Area
- 24-Hour Professional Fitness Center
- Large Deep Bowl Undermount Kitchen Sinks
- Online Customer Service with Rent Pay Options
- Valet Trash Service
- Electric Car Charging Stations
- High Speed Fiber Optic Internet Service
- Private Patios with Lawn *
- Professionally Managed by Arlington Properties
- Ride-Share Waiting Lounge
- Entry Utility Spaces *
- Full Sized Washer and Dryer
- Internal Mail Station and Parcel Package System
- Stainless Steel Energy Efficient Appliances
- High Speed Internet Access
- Washer/Dryer
- Air Conditioning
- Heating
- Ceiling Fans
- Smoke Free
- Cable Ready
- Trash Compactor
- Storage Space
- Double Vanities
- Tub/Shower
- Sprinkler System
- Framed Mirrors
- Dishwasher
- Disposal
- Ice Maker
- Granite Countertops
- Stainless Steel Appliances
- Pantry
- Island Kitchen
- Kitchen
- Microwave
- Oven
- Range
- Refrigerator
- Freezer
- Warming Drawer
- Hardwood Floors
- Carpet
- High Ceilings
- Mud Room
- Vaulted Ceiling
- Views
- Walk-In Closets
- Linen Closet
- Loft Layout
- Double Pane Windows
- Window Coverings
- Large Bedrooms
- Balcony
- Patio
- Lawn
| Monday | 9am - 6pm |
|---|---|
| Tuesday | 9am - 6pm |
| Wednesday | 9am - 6pm |
| Thursday | 9am - 6pm |
| Friday | 9am - 6pm |
| Saturday | 10am - 5pm |
| Sunday | Closed |
| Colleges & Universities | Distance | ||
|---|---|---|---|
| Colleges & Universities | Distance | ||
| Drive: | 16 min | 10.9 mi | |
| Drive: | 17 min | 11.1 mi | |
| Drive: | 19 min | 13.6 mi | |
| Drive: | 27 min | 16.1 mi |
 The GreatSchools Rating helps parents compare schools within a state based on a variety of school quality indicators and provides a helpful picture of how effectively each school serves all of its students. Ratings are on a scale of 1 (below average) to 10 (above average) and can include test scores, college readiness, academic progress, advanced courses, equity, discipline and attendance data. We also advise parents to visit schools, consider other information on school performance and programs, and consider family needs as part of the school selection process.
The GreatSchools Rating helps parents compare schools within a state based on a variety of school quality indicators and provides a helpful picture of how effectively each school serves all of its students. Ratings are on a scale of 1 (below average) to 10 (above average) and can include test scores, college readiness, academic progress, advanced courses, equity, discipline and attendance data. We also advise parents to visit schools, consider other information on school performance and programs, and consider family needs as part of the school selection process.
View GreatSchools Rating Methodology
Data provided by GreatSchools.org © 2026. All rights reserved.
Colina Hillside Photos
-
Colina Hillside
-
-
-
-
-
-
-
-
Nearby Apartments
Within 50 Miles of Colina Hillside
-
The Avenues of Lakeshore
901 Wildwood Crossing
Birmingham, AL 35211
$999 - $3,678
1-3 Br 5.4 mi
-
Estelle
100 Wildwood Ct
Birmingham, AL 35209
$1,415 - $2,782
1-3 Br 6.4 mi
-
AVIA
1922 Tree Top Ln
Vestavia Hills, AL 35216
$1,410 - $2,430
1-3 Br 6.8 mi
-
Denham Lofts
1143 1st Ave S
Birmingham, AL 35233
$1,625 - $2,770
1-2 Br 10.7 mi
-
Artisan Flats
2722 5th Ave S
Birmingham, AL 35233
$1,550 - $2,350
1-2 Br 11.7 mi
-
Linden Avondale
4252 3rd Ave S
Birmingham, AL 35222
$1,199 - $1,999
1-3 Br 12.9 mi
Colina Hillside has units with in‑unit washers and dryers, making laundry day simple for residents.
Utilities are not included in rent. Residents should plan to set up and pay for all services separately.
Parking is available at Colina Hillside. Contact this property for details.
Colina Hillside has studios to three-bedrooms with rent ranges from $1,395/mo. to $3,050/mo.
Yes, Colina Hillside welcomes pets. Breed restrictions, weight limits, and additional fees may apply. View this property's pet policy.
A good rule of thumb is to spend no more than 30% of your gross income on rent. Based on the lowest available rent of $1,395 for a studio, you would need to earn about $55,800 per year to qualify. Want to double-check your budget? Calculate how much rent you can afford with our Rent Affordability Calculator.
Colina Hillside is offering 2 Months Free for eligible applicants, with rental rates starting at $1,395.
While Colina Hillside does not offer Matterport 3D tours, renters can request a tour directly through our online platform.
What Are Walk Score®, Transit Score®, and Bike Score® Ratings?
Walk Score® measures the walkability of any address. Transit Score® measures access to public transit. Bike Score® measures the bikeability of any address.
What is a Sound Score Rating?
A Sound Score Rating aggregates noise caused by vehicle traffic, airplane traffic and local sources









