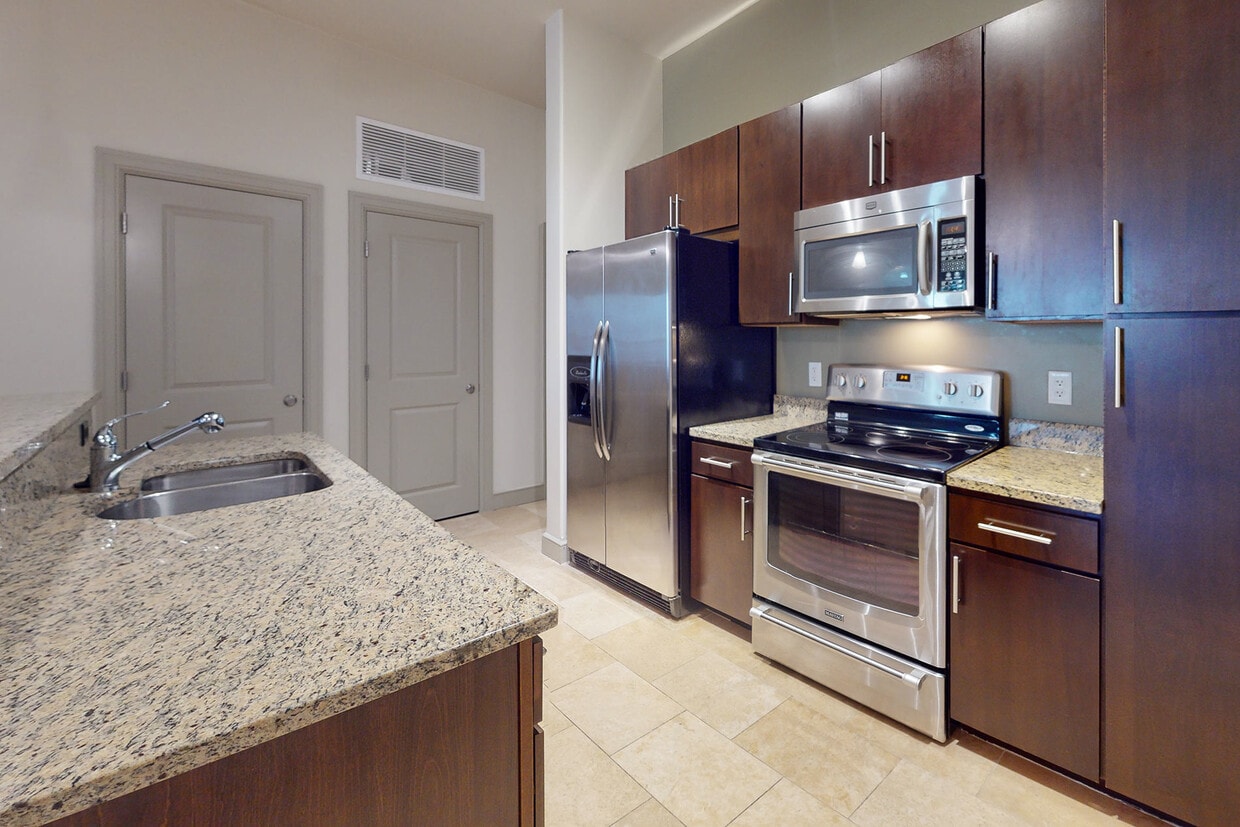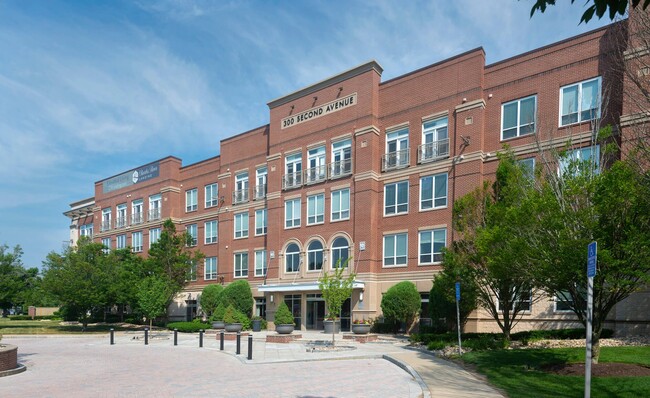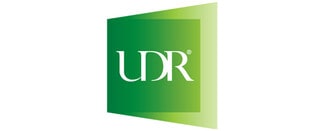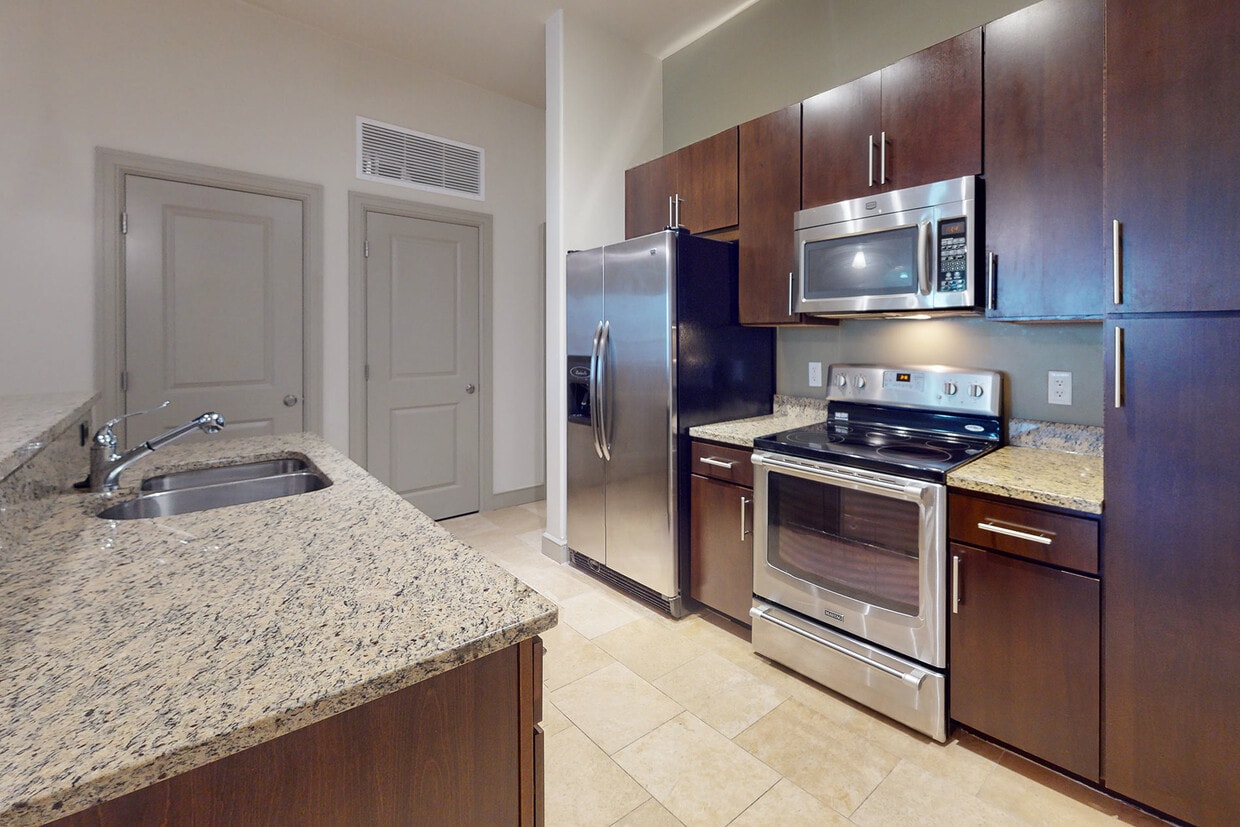-
Total Monthly Price
$2,707 - $4,270
-
Bedrooms
1 - 2 bd
-
Bathrooms
1 - 2 ba
-
Square Feet
792 - 1,588 sq ft
Charles River Landing boasts remarkable amenities and elevated apartments in Needham, Massachusetts. Take advantage of private courtyards with resort-style pool and outdoor fireplace, controlled-access private garage, fitness center, and HDTV sports lounge complete with billiards. These Needham apartments feature spacious master suites with oversized closets, hardwood and travertine flooring, high ceilings, a full-sized washer/dryer, and a gourmet kitchen complete with granite countertops and stainless steel appliances. Enjoy stylish details, high ceilings, and custom color accent walls in addition to premier resident services. Located on the bank of the Charles River in the New England Business Center, Charles River Landing boasts an ideal location with easy access to the scenic waterfront as well as I-95 and the Mass Pike. We are currently offering self-guided tours.
Highlights
- Furnished Units Available
- Waterfront
- Den
- High Ceilings
- Pool
- Walk-In Closets
- Office
- Controlled Access
- Fireplace
Pricing & Floor Plans
-
Unit 3146price $2,808square feet 792availibility Now
-
Unit 3165price $2,707square feet 792availibility Apr 25
-
Unit 3143price $2,972square feet 965availibility Now
-
Unit 4145price $2,875square feet 965availibility Mar 21
-
Unit 3151price $2,746square feet 1,024availibility Apr 3
-
Unit 4137price $3,011square feet 1,024availibility May 22
-
Unit 3180price $3,357square feet 1,122availibility Apr 10
-
Unit 1182price $3,216square feet 1,122availibility Apr 17
-
Unit 3184price $3,309square feet 1,122availibility Apr 24
-
Unit 1109price $2,730square feet 1,130availibility Jun 5
-
Unit 2149price $3,305square feet 1,139availibility Now
-
Unit 1134price $3,630square feet 1,379availibility Now
-
Unit 3135price $3,849square feet 1,379availibility Apr 17
-
Unit 2177price $4,265square feet 1,379availibility May 29
-
Unit 2159price $3,711square feet 1,339availibility Now
-
Unit 1128price $3,791square feet 1,481availibility Now
-
Unit 3146price $2,808square feet 792availibility Now
-
Unit 3165price $2,707square feet 792availibility Apr 25
-
Unit 3143price $2,972square feet 965availibility Now
-
Unit 4145price $2,875square feet 965availibility Mar 21
-
Unit 3151price $2,746square feet 1,024availibility Apr 3
-
Unit 4137price $3,011square feet 1,024availibility May 22
-
Unit 3180price $3,357square feet 1,122availibility Apr 10
-
Unit 1182price $3,216square feet 1,122availibility Apr 17
-
Unit 3184price $3,309square feet 1,122availibility Apr 24
-
Unit 1109price $2,730square feet 1,130availibility Jun 5
-
Unit 2149price $3,305square feet 1,139availibility Now
-
Unit 1134price $3,630square feet 1,379availibility Now
-
Unit 3135price $3,849square feet 1,379availibility Apr 17
-
Unit 2177price $4,265square feet 1,379availibility May 29
-
Unit 2159price $3,711square feet 1,339availibility Now
-
Unit 1128price $3,791square feet 1,481availibility Now
Fees and Policies
The fees listed below are community-provided and may exclude utilities or add-ons. All payments are made directly to the property and are non-refundable unless otherwise specified. Use the Cost Calculator to determine costs based on your needs.
-
Utilities & Essentials
-
Package LockersFee charged monthly: $10-$15/month. 1 Bedroom: $10 2 Bedrooms: $15 Charged per unit.$10 - $15 / mo
-
-
One-Time Basics
-
Due at Application
-
Application FeeFee charged one-time: $0. Charged per applicant.$0
-
-
Due at Move-In
-
Admin FeeFee charged one-time: $0. Charged per unit.$0
-
Security DepositCharged per unit.$650 - $850
-
-
Due at Application
-
Dogs
-
Pet Rent (Dog)Acceptable animals include domestic cats and dogs. Dogs that are purebreds or mixes of the following breeds are prohibited: Akita, Alaskan Malamute, Chow-Chow, Doberman, German Shepherd, Great Dane, Pit Bull (American Staffordshire Terrier, American Pit Bull Terrier, Staffordshire Bull Terrier), Rottweiler, Saint Bernard, Shar Pei, and Siberian Husky. All other animals including exotic pets are prohibited. All animals must be authorized by management. Charged per pet.$85 / mo
-
-
Cats
-
Pet Rent (Cat)Acceptable animals include domestic cats and dogs. Dogs that are purebreds or mixes of the following breeds are prohibited: Akita, Alaskan Malamute, Chow-Chow, Doberman, German Shepherd, Great Dane, Pit Bull (American Staffordshire Terrier, American Pit Bull Terrier, Staffordshire Bull Terrier), Rottweiler, Saint Bernard, Shar Pei, and Siberian Husky. All other animals including exotic pets are prohibited. All animals must be authorized by management. Charged per pet.$85 / mo
-
-
Parking Lot - ReservedCharged per vehicle.$125 / mo
-
Parking Garage - ReservedCharged per vehicle.$205 / mo
-
Parking GarageUnreserved Garage Parking 5/6: $130 Unreserved Garage Parking: $160 For those with Unreserved Garage Parking 5/6, the vehicle can only be parked on the 5th or 6th floor of the garage. Charged per vehicle.$130 - $160 / mo
-
Parking LotCharged per vehicle.$90 / mo
-
Storage - LargeFee charged monthly: $125/month. Charged per rentable item.$125 / mo
-
Storage - SmallFee charged monthly: $75/month. Charged per rentable item.$75 / mo
-
Liability InsuranceFee charged monthly: $14/month. Charged per unit.$14 / mo
Property Fee Disclaimer: Based on community-supplied data and independent market research. Subject to change without notice. May exclude fees for mandatory or optional services and usage-based utilities.
Details
Utilities Included
-
Trash Removal
Lease Options
-
3 - 14 Month Leases
-
Short term lease
Property Information
-
Built in 2010
-
262 units/4 stories
-
Furnished Units Available
Matterport 3D Tours
About Charles River Landing
Charles River Landing boasts remarkable amenities and elevated apartments in Needham, Massachusetts. Take advantage of private courtyards with resort-style pool and outdoor fireplace, controlled-access private garage, fitness center, and HDTV sports lounge complete with billiards. These Needham apartments feature spacious master suites with oversized closets, hardwood and travertine flooring, high ceilings, a full-sized washer/dryer, and a gourmet kitchen complete with granite countertops and stainless steel appliances. Enjoy stylish details, high ceilings, and custom color accent walls in addition to premier resident services. Located on the bank of the Charles River in the New England Business Center, Charles River Landing boasts an ideal location with easy access to the scenic waterfront as well as I-95 and the Mass Pike. We are currently offering self-guided tours.
Charles River Landing is an apartment community located in Norfolk County and the 02494 ZIP Code. This area is served by the Needham attendance zone.
Unique Features
- Built-in bookcase
- Moving services with Move Matcher
- Pool & Courtyard view
- Smart home package
- Walk-in closet
- Walnut on white finish package
- Grey on white finish package
- Resident grilling area
- Tile floors in bathroom
- Walnut on marbled finish package
- Washer and dryer
- Wood plank flooring
- Pet friendly
- Tile backsplash
- Updated interior
- Coffee and tea bar
- Courtyards w/outdoor fireplaces
- Deposit free with Rhino
- Guest parking
- On-site Mini-market
- Private outdoor living space
- White on white finish package
- Wooded view
- Build credit score with RentTrack
- Ceiling fan
- Courtyard view
- Resident app
- Spin studio
- Stand-alone shower
- Built-in desk
- Den/ office
- EV charging solutions
- Handicap accessible
- Soaking tub
- Corner location
- Dual vanity
- Lifestyle services powered by Amenify
Community Amenities
Pool
Fitness Center
Furnished Units Available
Elevator
- Package Service
- Wi-Fi
- Controlled Access
- Furnished Units Available
- EV Charging
- Elevator
- Business Center
- Clubhouse
- Lounge
- Storage Space
- Fitness Center
- Pool
- Gated
- Courtyard
- Waterfront
Apartment Features
Washer/Dryer
Air Conditioning
High Speed Internet Access
Hardwood Floors
- High Speed Internet Access
- Washer/Dryer
- Air Conditioning
- Ceiling Fans
- Smoke Free
- Fireplace
- Granite Countertops
- Stainless Steel Appliances
- Pantry
- Kitchen
- Quartz Countertops
- Hardwood Floors
- Tile Floors
- High Ceilings
- Office
- Den
- Walk-In Closets
- Furnished
Just west of Boston and East of Worcester sits Metro West, a region that houses a group of towns and cities with significant historical backgrounds. A total of 19 municipalities make up the core of this community, but other municipalities are considered to be a part of the Interstate 495/Metro West Corridor.
Learn more about living in Metro WestCompare neighborhood and city base rent averages by bedroom.
| Metro West | Needham, MA | |
|---|---|---|
| Studio | $2,466 | $5,084 |
| 1 Bedroom | $2,373 | $2,721 |
| 2 Bedrooms | $2,804 | $3,754 |
| 3 Bedrooms | $4,257 | $4,796 |
- Package Service
- Wi-Fi
- Controlled Access
- Furnished Units Available
- EV Charging
- Elevator
- Business Center
- Clubhouse
- Lounge
- Storage Space
- Gated
- Courtyard
- Waterfront
- Fitness Center
- Pool
- Built-in bookcase
- Moving services with Move Matcher
- Pool & Courtyard view
- Smart home package
- Walk-in closet
- Walnut on white finish package
- Grey on white finish package
- Resident grilling area
- Tile floors in bathroom
- Walnut on marbled finish package
- Washer and dryer
- Wood plank flooring
- Pet friendly
- Tile backsplash
- Updated interior
- Coffee and tea bar
- Courtyards w/outdoor fireplaces
- Deposit free with Rhino
- Guest parking
- On-site Mini-market
- Private outdoor living space
- White on white finish package
- Wooded view
- Build credit score with RentTrack
- Ceiling fan
- Courtyard view
- Resident app
- Spin studio
- Stand-alone shower
- Built-in desk
- Den/ office
- EV charging solutions
- Handicap accessible
- Soaking tub
- Corner location
- Dual vanity
- Lifestyle services powered by Amenify
- High Speed Internet Access
- Washer/Dryer
- Air Conditioning
- Ceiling Fans
- Smoke Free
- Fireplace
- Granite Countertops
- Stainless Steel Appliances
- Pantry
- Kitchen
- Quartz Countertops
- Hardwood Floors
- Tile Floors
- High Ceilings
- Office
- Den
- Walk-In Closets
- Furnished
| Monday | 10am - 5:30pm |
|---|---|
| Tuesday | 10am - 5:30pm |
| Wednesday | 10am - 5:30pm |
| Thursday | 10am - 5:30pm |
| Friday | 10am - 5:30pm |
| Saturday | 10:30am - 4:30pm |
| Sunday | Closed |
| Colleges & Universities | Distance | ||
|---|---|---|---|
| Colleges & Universities | Distance | ||
| Drive: | 11 min | 4.9 mi | |
| Drive: | 11 min | 4.9 mi | |
| Drive: | 12 min | 5.3 mi | |
| Drive: | 16 min | 6.9 mi |
 The GreatSchools Rating helps parents compare schools within a state based on a variety of school quality indicators and provides a helpful picture of how effectively each school serves all of its students. Ratings are on a scale of 1 (below average) to 10 (above average) and can include test scores, college readiness, academic progress, advanced courses, equity, discipline and attendance data. We also advise parents to visit schools, consider other information on school performance and programs, and consider family needs as part of the school selection process.
The GreatSchools Rating helps parents compare schools within a state based on a variety of school quality indicators and provides a helpful picture of how effectively each school serves all of its students. Ratings are on a scale of 1 (below average) to 10 (above average) and can include test scores, college readiness, academic progress, advanced courses, equity, discipline and attendance data. We also advise parents to visit schools, consider other information on school performance and programs, and consider family needs as part of the school selection process.
View GreatSchools Rating Methodology
Data provided by GreatSchools.org © 2026. All rights reserved.
Transportation options available in Needham include Newton Highlands Station, located 2.0 miles from Charles River Landing. Charles River Landing is near General Edward Lawrence Logan International, located 15.2 miles or 28 minutes away, and Worcester Regional, located 41.8 miles or 61 minutes away.
| Transit / Subway | Distance | ||
|---|---|---|---|
| Transit / Subway | Distance | ||
|
|
Drive: | 5 min | 2.0 mi |
|
|
Drive: | 7 min | 2.4 mi |
|
|
Drive: | 7 min | 2.5 mi |
|
|
Drive: | 7 min | 3.0 mi |
|
|
Drive: | 8 min | 3.8 mi |
| Commuter Rail | Distance | ||
|---|---|---|---|
| Commuter Rail | Distance | ||
|
|
Drive: | 5 min | 1.8 mi |
|
|
Drive: | 6 min | 2.7 mi |
|
|
Drive: | 8 min | 3.2 mi |
|
|
Drive: | 8 min | 3.3 mi |
|
|
Drive: | 10 min | 4.2 mi |
| Airports | Distance | ||
|---|---|---|---|
| Airports | Distance | ||
|
General Edward Lawrence Logan International
|
Drive: | 28 min | 15.2 mi |
|
Worcester Regional
|
Drive: | 61 min | 41.8 mi |
Time and distance from Charles River Landing.
| Shopping Centers | Distance | ||
|---|---|---|---|
| Shopping Centers | Distance | ||
| Walk: | 10 min | 0.5 mi | |
| Walk: | 13 min | 0.7 mi | |
| Walk: | 17 min | 0.9 mi |
| Parks and Recreation | Distance | ||
|---|---|---|---|
| Parks and Recreation | Distance | ||
|
Cutler Park Reservation
|
Walk: | 12 min | 0.7 mi |
|
Hemlock Gorge Reservation
|
Drive: | 6 min | 2.4 mi |
|
Brook Farm Historic Site
|
Drive: | 8 min | 3.4 mi |
|
Hammond Pond Reservation
|
Drive: | 8 min | 3.7 mi |
|
Chestnut Hill Reservation
|
Drive: | 11 min | 5.2 mi |
| Hospitals | Distance | ||
|---|---|---|---|
| Hospitals | Distance | ||
| Drive: | 7 min | 2.9 mi | |
| Drive: | 7 min | 3.5 mi | |
| Drive: | 10 min | 4.5 mi |
| Military Bases | Distance | ||
|---|---|---|---|
| Military Bases | Distance | ||
| Drive: | 18 min | 10.0 mi | |
| Drive: | 24 min | 13.5 mi |
Charles River Landing Photos
Nearby Apartments
Within 50 Miles of Charles River Landing
-
Currents on the Charles
36 River St
Waltham, MA 02453
$2,777 - $3,466 Total Monthly Price
1-3 Br 4.4 mi
-
Garrison Square
32-32 Garrison St
Boston, MA 02116
$4,190 - $6,812 Total Monthly Price
1-3 Br 7.4 mi
-
345 Harrison
345 Harrison Ave
Boston, MA 02118
$3,330 - $6,857 Total Monthly Price
1-3 Br 8.1 mi
-
100 Pier 4
100 Pier 4 Blvd
Boston, MA 02210
$3,828 - $9,222 Total Monthly Price
1-3 Br 9.3 mi
-
Ridge at Blue Hills
800 West St
Braintree, MA 02184
$2,545 - $3,506 Total Monthly Price
1-2 Br 11.1 mi
-
Lodge at Foxborough
400 Foxborough Blvd
Foxborough, MA 02035
$2,622 - $3,422 Total Monthly Price
1-2 Br 17.7 mi
Charles River Landing has units with in‑unit washers and dryers, making laundry day simple for residents.
Charles River Landing includes trash removal in rent. Residents are responsible for any other utilities not listed.
Contact this property for parking details.
Charles River Landing has one to two-bedrooms with rent ranges from $2,707/mo. to $4,270/mo.
Yes, Charles River Landing welcomes pets. Breed restrictions, weight limits, and additional fees may apply. View this property's pet policy.
A good rule of thumb is to spend no more than 30% of your gross income on rent. Based on the lowest available rent of $2,707 for a one-bedroom, you would need to earn about $108,280 per year to qualify. Want to double-check your budget? Calculate how much rent you can afford with our Rent Affordability Calculator.
Charles River Landing is not currently offering any rent specials. Check back soon, as promotions change frequently.
Yes! Charles River Landing offers 14 Matterport 3D Tours. Explore different floor plans and see unit level details, all without leaving home.
What Are Walk Score®, Transit Score®, and Bike Score® Ratings?
Walk Score® measures the walkability of any address. Transit Score® measures access to public transit. Bike Score® measures the bikeability of any address.
What is a Sound Score Rating?
A Sound Score Rating aggregates noise caused by vehicle traffic, airplane traffic and local sources









Property Manager Responded