
-
Monthly Rent
$1,175 - $2,320
-
Bedrooms
Studio - 3 bd
-
Bathrooms
1 - 2 ba
-
Square Feet
612 - 1,460 sq ft

Welcome to Center City Crossing Gastonia, where the luxury of downtown living is redefined. Nestled in the heart of downtown Gastonia, NC, our 90-unit sanctuary is not just a residence; it's a lifestyle experience meticulously designed for those who settle for nothing less than extraordinary. Our cutting-edge security systems, paired with our robust building infrastructure, guarantee an unblemished sanctuary for our residents. This commitment to security is further showcased in our secured attached garage and expansive parking lot. With the capacity to hold 135 vehicles, both residents and guests are assured a parking spot, exemplifying unparalleled convenience. In Center City Crossing Gastonia, peace of mind is not an added luxury—it's a given standard. Ascend to our exclusive rooftop terrace, offering panoramic views that serve as a daily reminder of the life you've aspired to live. Or descend into our tranquil garden courtyard, a lush retreat that soothes your senses and reconnects you with nature. With 360 mountain views of Kings Mountain and Crowders Mountain. For our four-legged residents, we offer more than just a home; we offer a haven. With convenient dog wash stations, your pet can enjoy a spa day. Stay ahead of your wellness goals without leaving the premises. Our state-of-the-art fitness center boasts Peloton & Precor equipment, ensuring your fitness journey is as premier as your living experience. Work-life balance takes on a new meaning here. With private office spaces on each floor, adaptability is not just incorporated into your living space; it's embedded in your lifestyle. Never worry about the little things. With storage units on every floor, and a designated space for your bicycle, every convenience is just steps away. At Center City Crossing, we don't just offer a living space; we offer a living experience. A life where the luxury of downtown accessibility complements the serenity and security of suburban living. A life where every convenience is not just provided but is tailored to elevate your lifestyle. This is elevated living, in every sense.
Highlights
- Roof Terrace
- Spa
- Office
- Controlled Access
- Elevator
- Balcony
- Property Manager on Site
- Views
- Patio
Pricing & Floor Plans
-
Unit 2111price $1,375square feet 700availibility Now
-
Unit 2110price $1,375square feet 700availibility Now
-
Unit 5114price $1,375square feet 700availibility Now
-
Unit 2105price $1,750square feet 1,070availibility Now
-
Unit 2104price $1,750square feet 1,070availibility Now
-
Unit 2103price $1,750square feet 1,070availibility Now
-
Unit 2106price $1,750square feet 1,175availibility Now
-
Unit 3106price $1,950square feet 1,175availibility Now
-
Unit 2109price $1,950square feet 1,175availibility Now
-
Unit 2116price $2,250square feet 1,460availibility Now
-
Unit 5116price $2,250square feet 1,460availibility Now
-
Unit 4116price $2,250square feet 1,460availibility Now
-
Unit 2111price $1,375square feet 700availibility Now
-
Unit 2110price $1,375square feet 700availibility Now
-
Unit 5114price $1,375square feet 700availibility Now
-
Unit 2105price $1,750square feet 1,070availibility Now
-
Unit 2104price $1,750square feet 1,070availibility Now
-
Unit 2103price $1,750square feet 1,070availibility Now
-
Unit 2106price $1,750square feet 1,175availibility Now
-
Unit 3106price $1,950square feet 1,175availibility Now
-
Unit 2109price $1,950square feet 1,175availibility Now
-
Unit 2116price $2,250square feet 1,460availibility Now
-
Unit 5116price $2,250square feet 1,460availibility Now
-
Unit 4116price $2,250square feet 1,460availibility Now
Fees and Policies
The fees listed below are community-provided and may exclude utilities or add-ons. All payments are made directly to the property and are non-refundable unless otherwise specified. Use the Cost Calculator to determine costs based on your needs.
-
One-Time Basics
-
Due at Application
-
Application Fee Per ApplicantCharged per applicant.$100
-
-
Due at Move-In
-
Administrative FeeCharged per unit.$150
-
-
Due at Application
-
Dogs
-
One-Time Pet FeeCharged per pet.$400
-
Monthly Pet FeeCharged per pet.$25 / mo
-
-
Cats
-
One-Time Pet FeeCharged per pet.$400
-
Monthly Pet FeeCharged per pet.$25 / mo
-
-
Garage Lot
-
Parking FeeCharged per vehicle.$50 / mo
-
-
Additional Parking Options
-
Surface Lot
-
-
Storage - Small
-
Storage DepositCharged per rentable item.$0
-
Storage RentCharged per rentable item.$25 / mo
-
Property Fee Disclaimer: Based on community-supplied data and independent market research. Subject to change without notice. May exclude fees for mandatory or optional services and usage-based utilities.
Details
Lease Options
-
12 mo
Property Information
-
Built in 2024
-
90 units/6 stories
Matterport 3D Tours
About Center City Crossing
Welcome to Center City Crossing Gastonia, where the luxury of downtown living is redefined. Nestled in the heart of downtown Gastonia, NC, our 90-unit sanctuary is not just a residence; it's a lifestyle experience meticulously designed for those who settle for nothing less than extraordinary. Our cutting-edge security systems, paired with our robust building infrastructure, guarantee an unblemished sanctuary for our residents. This commitment to security is further showcased in our secured attached garage and expansive parking lot. With the capacity to hold 135 vehicles, both residents and guests are assured a parking spot, exemplifying unparalleled convenience. In Center City Crossing Gastonia, peace of mind is not an added luxury—it's a given standard. Ascend to our exclusive rooftop terrace, offering panoramic views that serve as a daily reminder of the life you've aspired to live. Or descend into our tranquil garden courtyard, a lush retreat that soothes your senses and reconnects you with nature. With 360 mountain views of Kings Mountain and Crowders Mountain. For our four-legged residents, we offer more than just a home; we offer a haven. With convenient dog wash stations, your pet can enjoy a spa day. Stay ahead of your wellness goals without leaving the premises. Our state-of-the-art fitness center boasts Peloton & Precor equipment, ensuring your fitness journey is as premier as your living experience. Work-life balance takes on a new meaning here. With private office spaces on each floor, adaptability is not just incorporated into your living space; it's embedded in your lifestyle. Never worry about the little things. With storage units on every floor, and a designated space for your bicycle, every convenience is just steps away. At Center City Crossing, we don't just offer a living space; we offer a living experience. A life where the luxury of downtown accessibility complements the serenity and security of suburban living. A life where every convenience is not just provided but is tailored to elevate your lifestyle. This is elevated living, in every sense.
Center City Crossing is an apartment community located in Gaston County and the 28052 ZIP Code. This area is served by the Gaston County attendance zone.
Unique Features
- Ev Charging Stations
Community Amenities
Fitness Center
Elevator
Clubhouse
Roof Terrace
Controlled Access
Business Center
Pet Care
Key Fob Entry
Property Services
- Package Service
- Wi-Fi
- Controlled Access
- Maintenance on site
- Property Manager on Site
- 24 Hour Access
- Trash Pickup - Door to Door
- Online Services
- Pet Care
- EV Charging
- Key Fob Entry
Shared Community
- Elevator
- Business Center
- Clubhouse
- Lounge
- Multi Use Room
Fitness & Recreation
- Fitness Center
- Spa
- Bicycle Storage
Outdoor Features
- Roof Terrace
- Courtyard
Apartment Features
Washer/Dryer
Air Conditioning
Dishwasher
High Speed Internet Access
Granite Countertops
Microwave
Refrigerator
Wi-Fi
Indoor Features
- High Speed Internet Access
- Wi-Fi
- Washer/Dryer
- Air Conditioning
- Heating
- Ceiling Fans
- Security System
- Storage Space
- Tub/Shower
Kitchen Features & Appliances
- Dishwasher
- Disposal
- Ice Maker
- Granite Countertops
- Stainless Steel Appliances
- Kitchen
- Microwave
- Oven
- Range
- Refrigerator
Model Details
- Carpet
- Vinyl Flooring
- Office
- Views
- Balcony
- Patio
Gastonia, located just west of Charlotte, combines historic charm with contemporary living. The city's rental market remains budget-friendly, with one-bedroom apartments averaging $1,183 per month and showing modest annual increases around 3%. Housing options span from renovated properties in downtown to newer communities in established neighborhoods like Forestbrook and Gardner Park. Outdoor recreation enthusiasts will find Crowders Mountain State Park's hiking trails and rock climbing areas just minutes away, while the Schiele Museum of Natural History offers educational exhibits and houses a planetarium.
Downtown Gastonia continues to grow, as local businesses occupy restored historic buildings throughout the district. The restored Loray Mill Historic District now serves as a mixed-use development with distinctive apartment homes. The city's economic stability is anchored by CaroMont Regional Medical Center, while the FUSE District adds entertainment venues to the downtown area.
Learn more about living in GastoniaCompare neighborhood and city base rent averages by bedroom.
| Downtown Gastonia | Gastonia, NC | |
|---|---|---|
| Studio | $836 | $895 |
| 1 Bedroom | $1,174 | $1,157 |
| 2 Bedrooms | $1,232 | $1,325 |
| 3 Bedrooms | $2,281 | $1,599 |
- Package Service
- Wi-Fi
- Controlled Access
- Maintenance on site
- Property Manager on Site
- 24 Hour Access
- Trash Pickup - Door to Door
- Online Services
- Pet Care
- EV Charging
- Key Fob Entry
- Elevator
- Business Center
- Clubhouse
- Lounge
- Multi Use Room
- Roof Terrace
- Courtyard
- Fitness Center
- Spa
- Bicycle Storage
- Ev Charging Stations
- High Speed Internet Access
- Wi-Fi
- Washer/Dryer
- Air Conditioning
- Heating
- Ceiling Fans
- Security System
- Storage Space
- Tub/Shower
- Dishwasher
- Disposal
- Ice Maker
- Granite Countertops
- Stainless Steel Appliances
- Kitchen
- Microwave
- Oven
- Range
- Refrigerator
- Carpet
- Vinyl Flooring
- Office
- Views
- Balcony
- Patio
| Monday | 9am - 6pm |
|---|---|
| Tuesday | 9am - 6pm |
| Wednesday | 9am - 6pm |
| Thursday | 9am - 6pm |
| Friday | 9am - 6pm |
| Saturday | 10am - 4pm |
| Sunday | By Appointment |
| Colleges & Universities | Distance | ||
|---|---|---|---|
| Colleges & Universities | Distance | ||
| Drive: | 16 min | 9.8 mi | |
| Drive: | 25 min | 17.8 mi | |
| Drive: | 30 min | 21.1 mi | |
| Drive: | 36 min | 24.6 mi |
 The GreatSchools Rating helps parents compare schools within a state based on a variety of school quality indicators and provides a helpful picture of how effectively each school serves all of its students. Ratings are on a scale of 1 (below average) to 10 (above average) and can include test scores, college readiness, academic progress, advanced courses, equity, discipline and attendance data. We also advise parents to visit schools, consider other information on school performance and programs, and consider family needs as part of the school selection process.
The GreatSchools Rating helps parents compare schools within a state based on a variety of school quality indicators and provides a helpful picture of how effectively each school serves all of its students. Ratings are on a scale of 1 (below average) to 10 (above average) and can include test scores, college readiness, academic progress, advanced courses, equity, discipline and attendance data. We also advise parents to visit schools, consider other information on school performance and programs, and consider family needs as part of the school selection process.
View GreatSchools Rating Methodology
Data provided by GreatSchools.org © 2026. All rights reserved.
Center City Crossing Photos
-
Center City Crossing South South Street Entrance
-
Caption
-
Fitness Center
-
South South Street Entrance
-
Center City Crossing Over View
-
-
Clubroom
-
Fitness Center
-
Fitness Center
Models
-
Center City Crossing
Center City Crossing has units with in‑unit washers and dryers, making laundry day simple for residents.
Utilities are not included in rent. Residents should plan to set up and pay for all services separately.
Parking is available at Center City Crossing. Fees may apply depending on the type of parking offered. Contact this property for details.
Center City Crossing has studios to three-bedrooms with rent ranges from $1,175/mo. to $2,320/mo.
Yes, Center City Crossing welcomes pets. Breed restrictions, weight limits, and additional fees may apply. View this property's pet policy.
A good rule of thumb is to spend no more than 30% of your gross income on rent. Based on the lowest available rent of $1,175 for a studio, you would need to earn about $47,000 per year to qualify. Want to double-check your budget? Calculate how much rent you can afford with our Rent Affordability Calculator.
Center City Crossing is not currently offering any rent specials. Check back soon, as promotions change frequently.
Yes! Center City Crossing offers 5 Matterport 3D Tours. Explore different floor plans and see unit level details, all without leaving home.
What Are Walk Score®, Transit Score®, and Bike Score® Ratings?
Walk Score® measures the walkability of any address. Transit Score® measures access to public transit. Bike Score® measures the bikeability of any address.
What is a Sound Score Rating?
A Sound Score Rating aggregates noise caused by vehicle traffic, airplane traffic and local sources
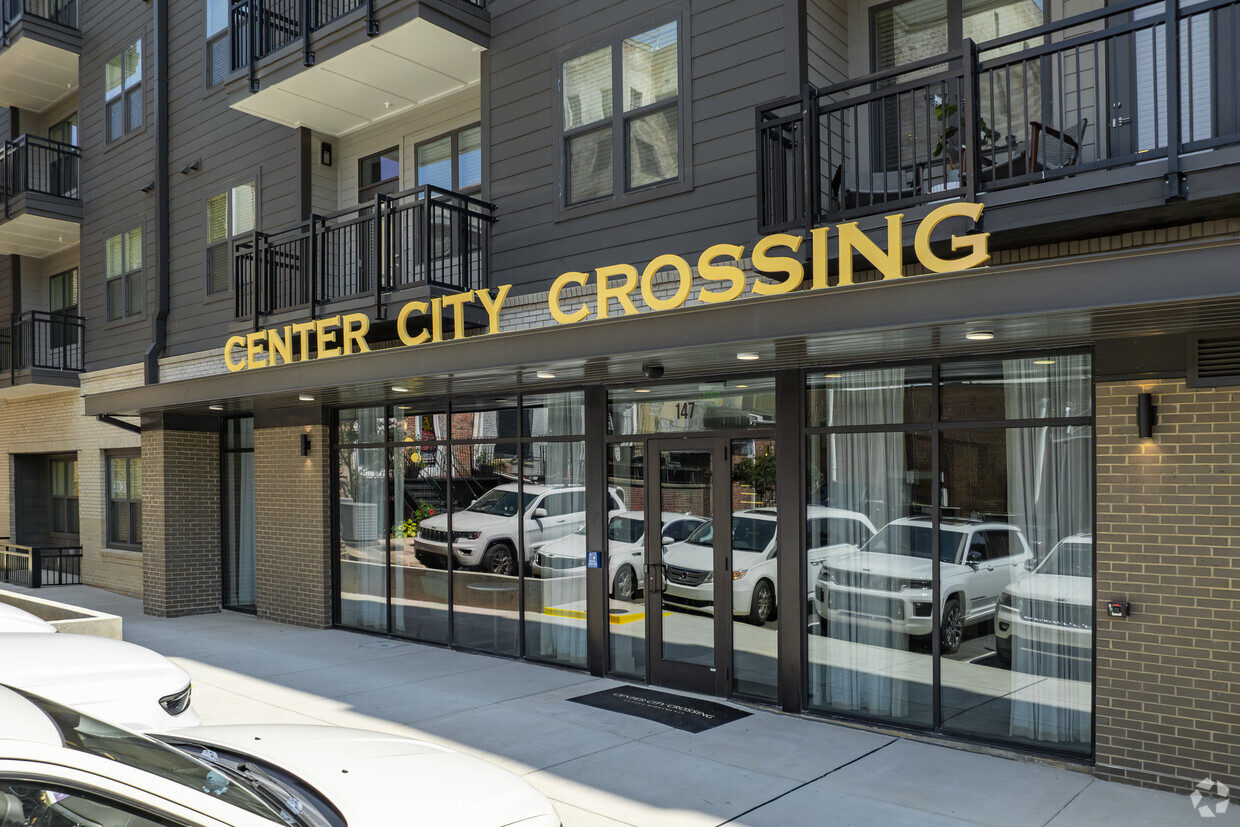
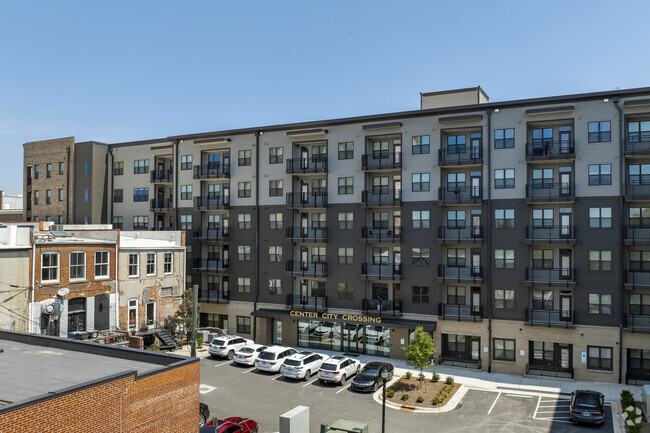
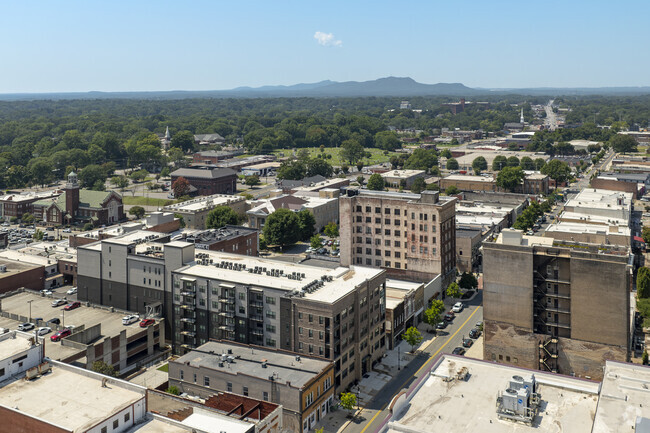
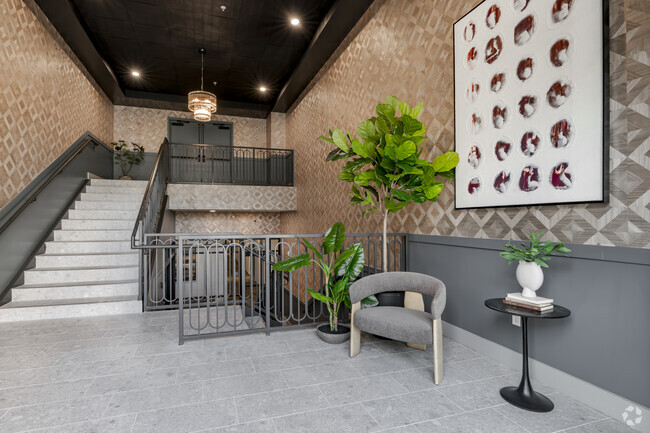
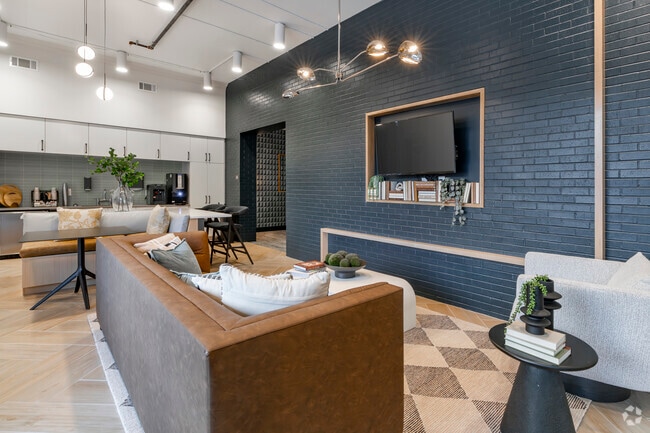


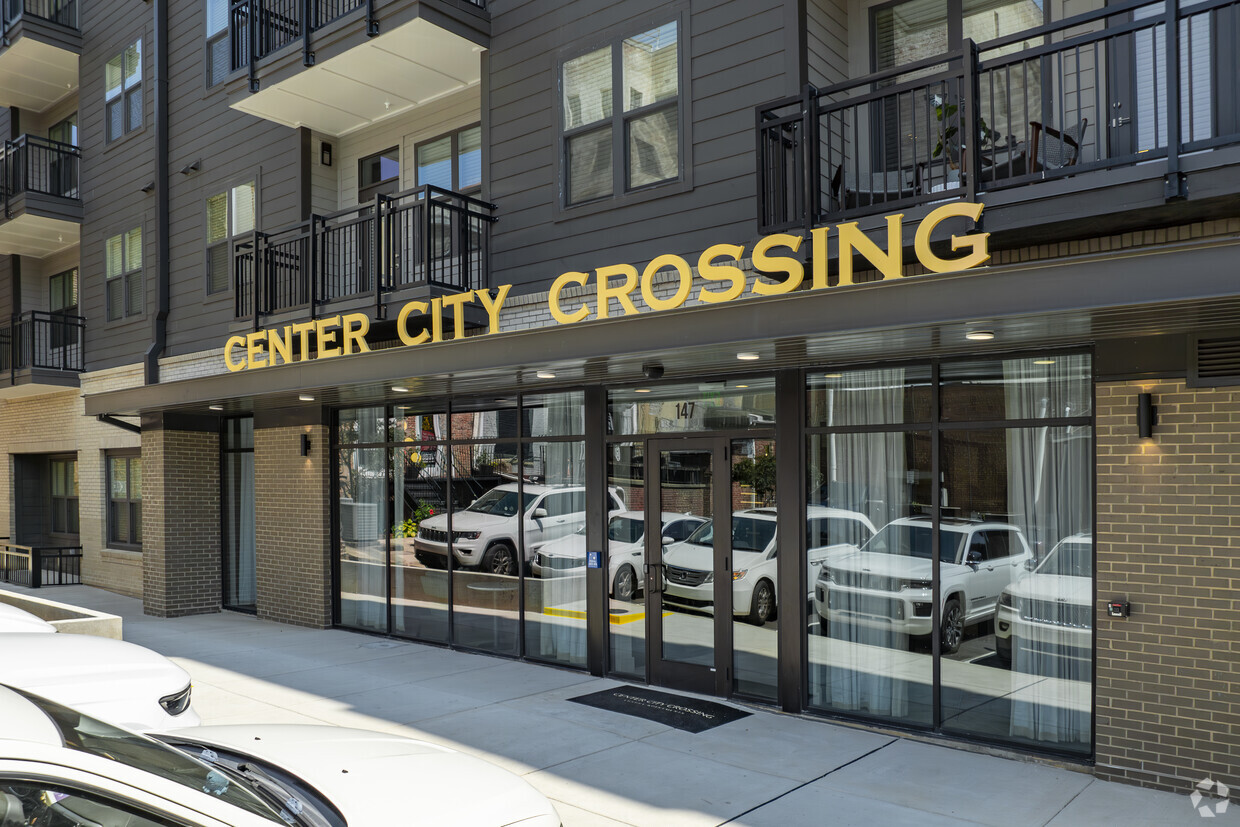
Property Manager Responded