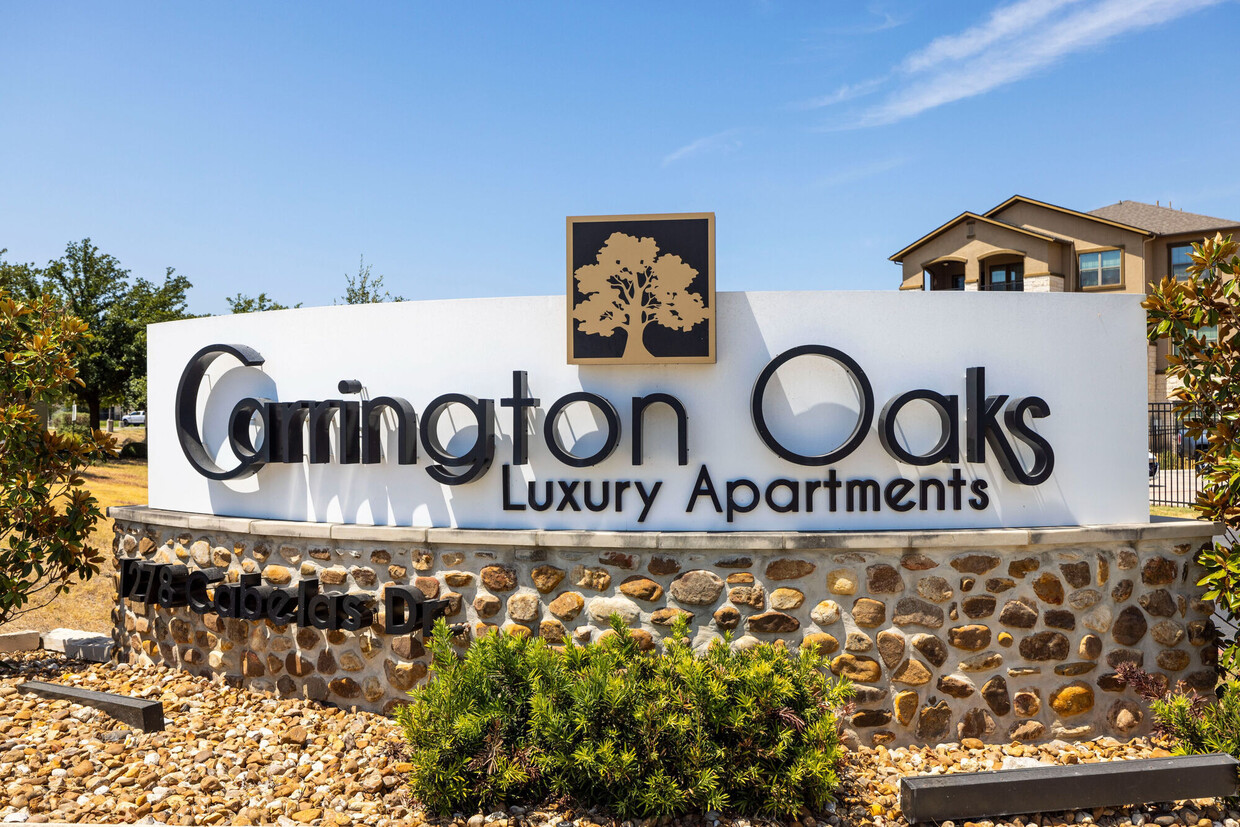Luxe of Buda
1664 Hillside Ter,
Buda, TX 78610
$1,349 - $3,938
1-4 Beds

Bedrooms
1 - 3 bd
Bathrooms
1 - 2 ba
Square Feet
625 - 1,275 sq ft
Inviting interiors. Resort-style amenities. Exceptional location. Carrington Oaks is your destination for luxury living in Buda, Texas. Our open-concept one, two, and three bedroom apartments boast gourmet kitchens and stylish living spaces are the perfect place to relax and entertain. Treat yourself to an array of enticing amenities. Our resort-style pool is the perfect place to beat the Texas heat, with soothing cascading fountains, sundeck seating, and poolside cabanas. Take your workouts up a notch, with cardio theater machines, an indoor cycling room, and fitness on demand in our state-of-the-art fitness center. Carrington Oaks is your destination for vibrant living.
Carrington Oaks is an apartment community located in Hays County and the 78610 ZIP Code. This area is served by the Hays Consolidated Independent attendance zone.
Unique Features
Pool
Fitness Center
Playground
Clubhouse
Controlled Access
Recycling
Business Center
Grill
Washer/Dryer
Air Conditioning
Dishwasher
Washer/Dryer Hookup
High Speed Internet Access
Hardwood Floors
Walk-In Closets
Island Kitchen
| Colleges & Universities | Distance | ||
|---|---|---|---|
| Colleges & Universities | Distance | ||
| Drive: | 18 min | 11.6 mi | |
| Drive: | 17 min | 12.4 mi | |
| Drive: | 20 min | 12.5 mi | |
| Drive: | 26 min | 19.4 mi |
 The GreatSchools Rating helps parents compare schools within a state based on a variety of school quality indicators and provides a helpful picture of how effectively each school serves all of its students. Ratings are on a scale of 1 (below average) to 10 (above average) and can include test scores, college readiness, academic progress, advanced courses, equity, discipline and attendance data. We also advise parents to visit schools, consider other information on school performance and programs, and consider family needs as part of the school selection process.
The GreatSchools Rating helps parents compare schools within a state based on a variety of school quality indicators and provides a helpful picture of how effectively each school serves all of its students. Ratings are on a scale of 1 (below average) to 10 (above average) and can include test scores, college readiness, academic progress, advanced courses, equity, discipline and attendance data. We also advise parents to visit schools, consider other information on school performance and programs, and consider family needs as part of the school selection process.
What Are Walk Score®, Transit Score®, and Bike Score® Ratings?
Walk Score® measures the walkability of any address. Transit Score® measures access to public transit. Bike Score® measures the bikeability of any address.
What is a Sound Score Rating?
A Sound Score Rating aggregates noise caused by vehicle traffic, airplane traffic and local sources