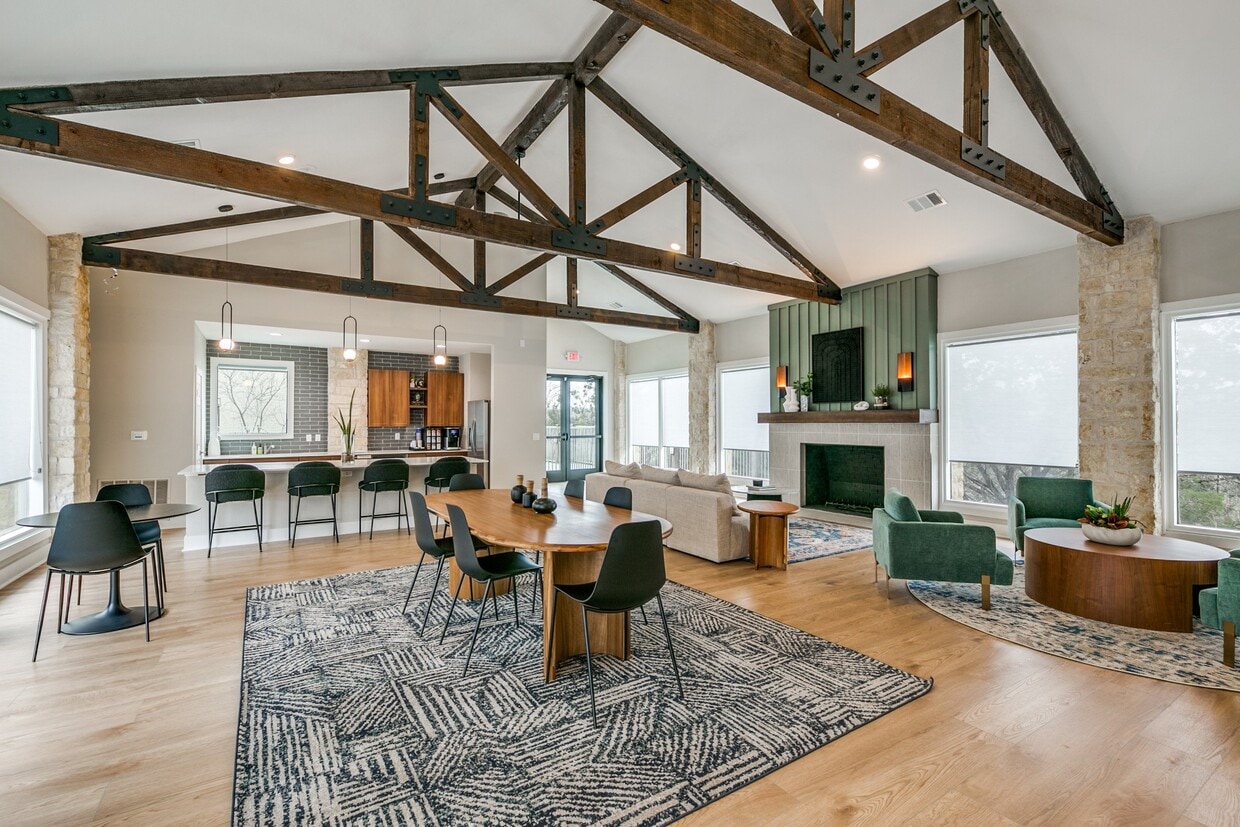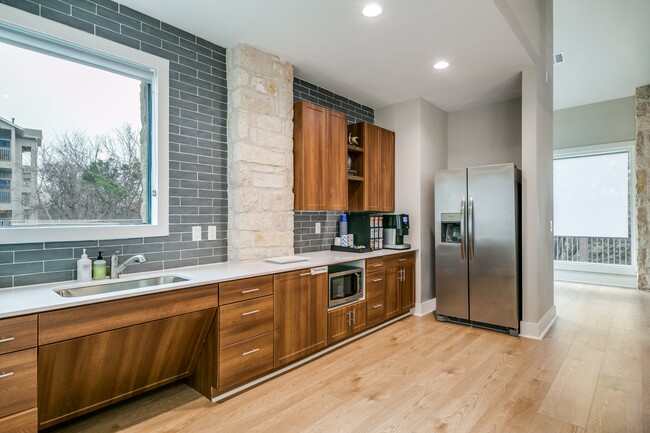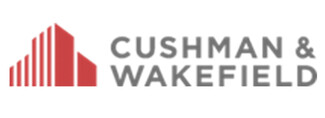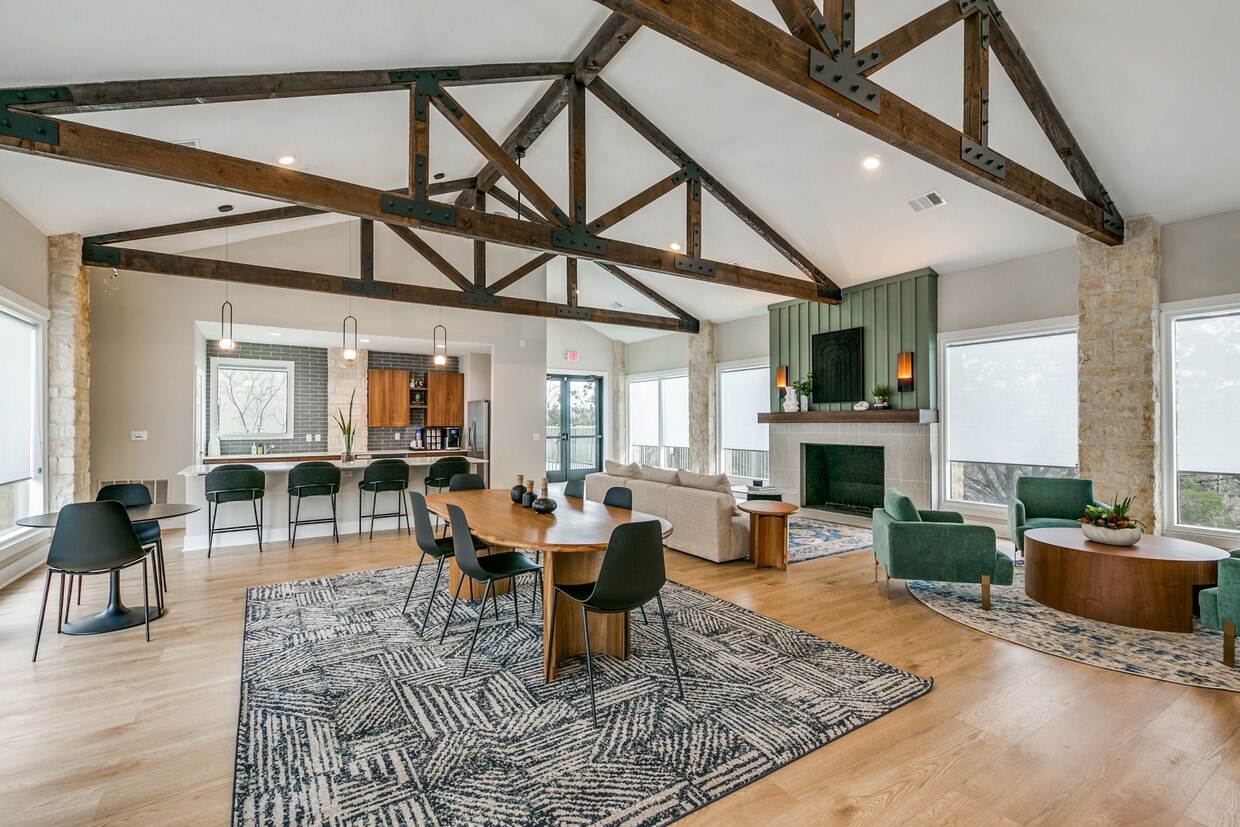-
Monthly Rent
$999 - $4,007
-
Bedrooms
1 - 3 bd
-
Bathrooms
1 - 2 ba
-
Square Feet
569 - 1,250 sq ft
Highlights
- Pool
- Walk-In Closets
- Pet Play Area
- Controlled Access
- Fireplace
- Sundeck
- Dog Park
- Gated
- Picnic Area
Pricing & Floor Plans
-
Unit 723price $999square feet 569availibility Now
-
Unit 722price $1,070square feet 569availibility Now
-
Unit 328price $1,110square feet 569availibility Now
-
Unit 827price $1,036square feet 643availibility Now
-
Unit 822price $1,045square feet 643availibility Now
-
Unit 1132price $1,054square feet 643availibility Now
-
Unit 1324price $1,341square feet 1,116availibility Now
-
Unit 636price $1,341square feet 1,116availibility Jan 21
-
Unit 1033price $1,551square feet 1,116availibility Feb 3
-
Unit 134price $1,466square feet 1,116availibility Feb 2
-
Unit 924price $1,496square feet 1,116availibility Feb 4
-
Unit 1217price $1,910square feet 1,250availibility Jan 19
-
Unit 1228price $1,930square feet 1,250availibility Feb 20
-
Unit 212price $1,900square feet 1,250availibility Feb 25
-
Unit 723price $999square feet 569availibility Now
-
Unit 722price $1,070square feet 569availibility Now
-
Unit 328price $1,110square feet 569availibility Now
-
Unit 827price $1,036square feet 643availibility Now
-
Unit 822price $1,045square feet 643availibility Now
-
Unit 1132price $1,054square feet 643availibility Now
-
Unit 1324price $1,341square feet 1,116availibility Now
-
Unit 636price $1,341square feet 1,116availibility Jan 21
-
Unit 1033price $1,551square feet 1,116availibility Feb 3
-
Unit 134price $1,466square feet 1,116availibility Feb 2
-
Unit 924price $1,496square feet 1,116availibility Feb 4
-
Unit 1217price $1,910square feet 1,250availibility Jan 19
-
Unit 1228price $1,930square feet 1,250availibility Feb 20
-
Unit 212price $1,900square feet 1,250availibility Feb 25
Fees and Policies
The fees below are based on community-supplied data and may exclude additional fees and utilities. Use the Cost Calculator to add these fees to the base price.
-
Utilities & Essentials
-
Pest ControlCharged per unit.$5 / mo
-
-
One-Time Basics
-
Due at Application
-
Application Fee Per ApplicantCharged per applicant.$50
-
-
Due at Move-In
-
Administrative FeeCharged per unit.$175
-
-
Due at Application
-
Dogs
-
Dog DepositCharged per pet.$250
-
Dog FeeCharged per pet.$250
-
Dog RentCharged per pet.$25 / mo
Restrictions:No Aggressive BreedsRead More Read LessComments -
-
Cats
-
Cat DepositCharged per pet.$250
-
Cat FeeCharged per pet.$250
-
Cat RentCharged per pet.$25 / mo
Restrictions:Comments -
Property Fee Disclaimer: Based on community-supplied data and independent market research. Subject to change without notice. May exclude fees for mandatory or optional services and usage-based utilities.
Details
Lease Options
-
3 - 13 Month Leases
Property Information
-
Built in 1999
-
260 units/3 stories
Matterport 3D Tours
About Canyon Ridge
The essence of Canyon Ridge Apartments lies in its inspiring aesthetics. The wooden accents of our community complement the hillside views you can admire from your patio or balcony, while our address close to Walnut Creek Metropolitan Park seals this nature-infused deal. As our apartments in North Austin are ideally located for major tech employers like Dell, Samsung, or IBM, you have the best of both worlds. Live, work, and relax in this serene sanctuary!
Canyon Ridge is an apartment community located in Travis County and the 78753 ZIP Code. This area is served by the Pflugerville Independent attendance zone.
Unique Features
- Kitchen Pantry
- Resort style pool
- 9-Ft Ceilings
- Gated Community
- poolside lounge with sundeck
- Quartz Counter Tops
- Covered Parking Available
- Picnic Area with Grills
- Spacious Living Areas, Closets, Cabinetry
- Sundeck with Hot Tub
- Wood Plank Style Flooring
- En-Suite Bathroom
- Garages and Carports Available
- Generous Interior Closet and Storage Space
- Linen Closet *
- Patios and Balconies with Extra Storage
- Pet Friendly
- Private Garages Available
- Washer/Dryer Included
- 24-Hour Emergency Maintenance
- Apartments With Canyon Views
- hot tub
- Newly Renovated Interiors
- Professional, On-Site Management Team
- sweeping hillside views
- 1, 2 and 3 Bedroom Apartments
- Bark Park View
- Designer Interior Color Scheme
- Double Vanity *
- Full-Size Washer and Dryer Connections
- Kitchen Backsplash
- Patios and Balconies with Storage
Community Amenities
Pool
Fitness Center
Laundry Facilities
Playground
- Laundry Facilities
- Controlled Access
- Maintenance on site
- Property Manager on Site
- Recycling
- Online Services
- Pet Play Area
- Business Center
- Clubhouse
- Lounge
- Storage Space
- Walk-Up
- Fitness Center
- Pool
- Playground
- Gated
- Sundeck
- Grill
- Picnic Area
- Dog Park
Apartment Features
Washer/Dryer
Air Conditioning
Dishwasher
Washer/Dryer Hookup
High Speed Internet Access
Walk-In Closets
Microwave
Refrigerator
Indoor Features
- High Speed Internet Access
- Wi-Fi
- Washer/Dryer
- Washer/Dryer Hookup
- Air Conditioning
- Heating
- Ceiling Fans
- Smoke Free
- Cable Ready
- Double Vanities
- Tub/Shower
- Fireplace
- Sprinkler System
Kitchen Features & Appliances
- Dishwasher
- Disposal
- Ice Maker
- Stainless Steel Appliances
- Pantry
- Kitchen
- Microwave
- Oven
- Refrigerator
- Freezer
Model Details
- Carpet
- Tile Floors
- Views
- Walk-In Closets
- Linen Closet
- Window Coverings
- Balcony
- Patio
- Laundry Facilities
- Controlled Access
- Maintenance on site
- Property Manager on Site
- Recycling
- Online Services
- Pet Play Area
- Business Center
- Clubhouse
- Lounge
- Storage Space
- Walk-Up
- Gated
- Sundeck
- Grill
- Picnic Area
- Dog Park
- Fitness Center
- Pool
- Playground
- Kitchen Pantry
- Resort style pool
- 9-Ft Ceilings
- Gated Community
- poolside lounge with sundeck
- Quartz Counter Tops
- Covered Parking Available
- Picnic Area with Grills
- Spacious Living Areas, Closets, Cabinetry
- Sundeck with Hot Tub
- Wood Plank Style Flooring
- En-Suite Bathroom
- Garages and Carports Available
- Generous Interior Closet and Storage Space
- Linen Closet *
- Patios and Balconies with Extra Storage
- Pet Friendly
- Private Garages Available
- Washer/Dryer Included
- 24-Hour Emergency Maintenance
- Apartments With Canyon Views
- hot tub
- Newly Renovated Interiors
- Professional, On-Site Management Team
- sweeping hillside views
- 1, 2 and 3 Bedroom Apartments
- Bark Park View
- Designer Interior Color Scheme
- Double Vanity *
- Full-Size Washer and Dryer Connections
- Kitchen Backsplash
- Patios and Balconies with Storage
- High Speed Internet Access
- Wi-Fi
- Washer/Dryer
- Washer/Dryer Hookup
- Air Conditioning
- Heating
- Ceiling Fans
- Smoke Free
- Cable Ready
- Double Vanities
- Tub/Shower
- Fireplace
- Sprinkler System
- Dishwasher
- Disposal
- Ice Maker
- Stainless Steel Appliances
- Pantry
- Kitchen
- Microwave
- Oven
- Refrigerator
- Freezer
- Carpet
- Tile Floors
- Views
- Walk-In Closets
- Linen Closet
- Window Coverings
- Balcony
- Patio
| Monday | 8:30am - 5:30pm |
|---|---|
| Tuesday | 8:30am - 5:30pm |
| Wednesday | 8:30am - 5:30pm |
| Thursday | 8:30am - 5:30pm |
| Friday | 8:30am - 5:30pm |
| Saturday | 10am - 5pm |
| Sunday | Closed |
Having Walnut Creek Metropolitan Park as your backyard makes living in Austin an extra-special treat. This park covers 293 acres and has 15 miles of hiking trails. It also features a playground, a swimming pool, ball fields, picnic areas, a BMX trail, and an off-leash trail for dogs. When you want to get outside – whether it is for a hike, a mountain bike ride, an afternoon picnic, or to watch the animals – this park has it all.
The neighborhoods that wrap around Walnut Creek Park include Tanglewild Estates, River Oak Lake Estates, Oak Ridge, North Park Estates, Village at Walnut Creek, Eubank Acres, and Walnut Forest. Walnut Creek Park provides the natural beauty and the cozy suburban communities you want, all nicely arranged just about 10 miles north of Downtown Austin. Students attending the University of Texas at Austin can get there in less than 15 minutes by taking I-35.
Learn more about living in Walnut Creek ParkCompare neighborhood and city base rent averages by bedroom.
| Walnut Creek Park | Austin, TX | |
|---|---|---|
| Studio | - | $1,215 |
| 1 Bedroom | $1,144 | $1,381 |
| 2 Bedrooms | $1,510 | $1,785 |
| 3 Bedrooms | $1,810 | $2,400 |
| Colleges & Universities | Distance | ||
|---|---|---|---|
| Colleges & Universities | Distance | ||
| Drive: | 7 min | 3.3 mi | |
| Drive: | 12 min | 6.6 mi | |
| Drive: | 13 min | 8.8 mi | |
| Drive: | 16 min | 10.3 mi |
 The GreatSchools Rating helps parents compare schools within a state based on a variety of school quality indicators and provides a helpful picture of how effectively each school serves all of its students. Ratings are on a scale of 1 (below average) to 10 (above average) and can include test scores, college readiness, academic progress, advanced courses, equity, discipline and attendance data. We also advise parents to visit schools, consider other information on school performance and programs, and consider family needs as part of the school selection process.
The GreatSchools Rating helps parents compare schools within a state based on a variety of school quality indicators and provides a helpful picture of how effectively each school serves all of its students. Ratings are on a scale of 1 (below average) to 10 (above average) and can include test scores, college readiness, academic progress, advanced courses, equity, discipline and attendance data. We also advise parents to visit schools, consider other information on school performance and programs, and consider family needs as part of the school selection process.
View GreatSchools Rating Methodology
Data provided by GreatSchools.org © 2026. All rights reserved.
Transportation options available in Austin include Kramer Station, located 3.7 miles from Canyon Ridge. Canyon Ridge is near Austin-Bergstrom International, located 20.3 miles or 32 minutes away.
| Transit / Subway | Distance | ||
|---|---|---|---|
| Transit / Subway | Distance | ||
| Drive: | 7 min | 3.7 mi | |
| Drive: | 8 min | 4.0 mi | |
| Drive: | 9 min | 4.7 mi | |
| Drive: | 10 min | 5.3 mi | |
| Drive: | 9 min | 5.8 mi |
| Commuter Rail | Distance | ||
|---|---|---|---|
| Commuter Rail | Distance | ||
|
|
Drive: | 18 min | 11.5 mi |
|
|
Drive: | 37 min | 24.4 mi |
| Airports | Distance | ||
|---|---|---|---|
| Airports | Distance | ||
|
Austin-Bergstrom International
|
Drive: | 32 min | 20.3 mi |
Time and distance from Canyon Ridge.
| Shopping Centers | Distance | ||
|---|---|---|---|
| Shopping Centers | Distance | ||
| Drive: | 4 min | 1.7 mi | |
| Drive: | 4 min | 1.7 mi | |
| Drive: | 4 min | 1.7 mi |
| Parks and Recreation | Distance | ||
|---|---|---|---|
| Parks and Recreation | Distance | ||
|
Walnut Creek Park
|
Walk: | 8 min | 0.5 mi |
|
Copperfield Nature Trail and Park
|
Drive: | 6 min | 2.6 mi |
|
Jourdan-Bachman Pioneer Farms
|
Drive: | 7 min | 3.3 mi |
|
Balcones District Park
|
Drive: | 9 min | 4.5 mi |
|
The Stephen F. Austin Planetarium
|
Drive: | 10 min | 5.1 mi |
| Hospitals | Distance | ||
|---|---|---|---|
| Hospitals | Distance | ||
| Drive: | 7 min | 3.9 mi | |
| Drive: | 8 min | 4.6 mi | |
| Drive: | 11 min | 5.8 mi |
| Military Bases | Distance | ||
|---|---|---|---|
| Military Bases | Distance | ||
| Drive: | 81 min | 64.3 mi | |
| Drive: | 91 min | 75.6 mi |
Canyon Ridge Photos
-
-
1BR, 1BT - A3 - 772SF
-
-
-
-
-
-
-
Models
-
1 Bedroom
-
1 Bedroom
-
1 Bedroom
-
1 Bedroom
-
1 Bedroom
-
1 Bedroom
Nearby Apartments
Within 50 Miles of Canyon Ridge
-
33Hundred
3300 W Wells Branch Pky
Austin, TX 78728
$1,082 - $3,396
1-3 Br 3.4 mi
-
Hutto Station
551 Exchange Blvd
Hutto, TX 78634
$1,299 - $2,125
1-3 Br 12.8 mi
-
Strata
8340 Bluff Springs Rd
Austin, TX 78744
$1,359 - $2,365
1-2 Br 16.6 mi
-
Landing at Double Creek
11301 Farrah Ln
Austin, TX 78748
$1,012 - $3,317
1-3 Br 19.0 mi
-
Cavalry at Liberty Hill
2101 Kauffman Loop
Georgetown, TX 78628
$1,299 - $2,164
1-3 Br 19.2 mi
-
Arden 231
231 Windsor Blvd
San Marcos, TX 78666
$1,240 - $2,249
1-3 Br 42.6 mi
Canyon Ridge has units with in‑unit washers and dryers, making laundry day simple for residents.
Utilities are not included in rent. Residents should plan to set up and pay for all services separately.
Parking is available at Canyon Ridge. Fees may apply depending on the type of parking offered. Contact this property for details.
Canyon Ridge has one to three-bedrooms with rent ranges from $999/mo. to $4,007/mo.
Yes, Canyon Ridge welcomes pets. Breed restrictions, weight limits, and additional fees may apply. View this property's pet policy.
A good rule of thumb is to spend no more than 30% of your gross income on rent. Based on the lowest available rent of $999 for a one-bedroom, you would need to earn about $36,000 per year to qualify. Want to double-check your budget? Try our Rent Affordability Calculator to see how much rent fits your income and lifestyle.
Canyon Ridge is offering 1 Month Free for eligible applicants, with rental rates starting at $999.
Yes! Canyon Ridge offers 4 Matterport 3D Tours. Explore different floor plans and see unit level details, all without leaving home.
What Are Walk Score®, Transit Score®, and Bike Score® Ratings?
Walk Score® measures the walkability of any address. Transit Score® measures access to public transit. Bike Score® measures the bikeability of any address.
What is a Sound Score Rating?
A Sound Score Rating aggregates noise caused by vehicle traffic, airplane traffic and local sources








