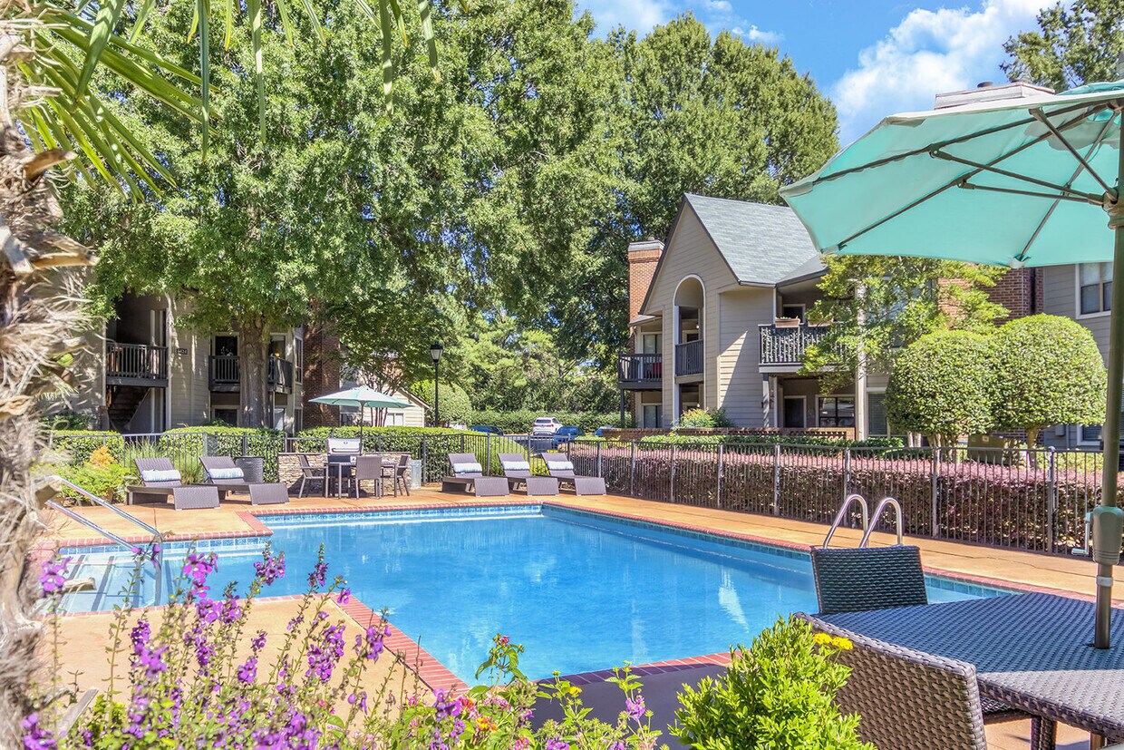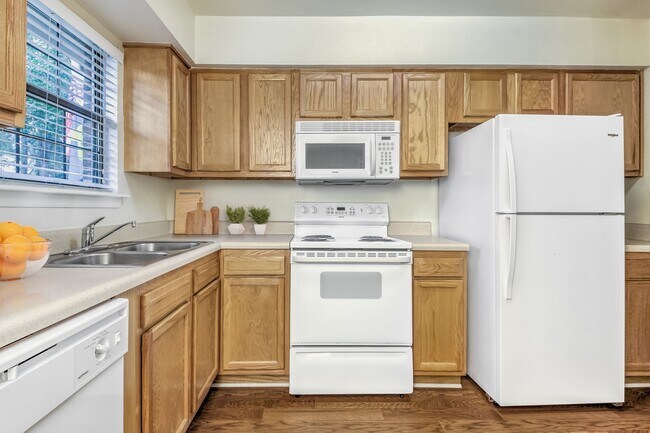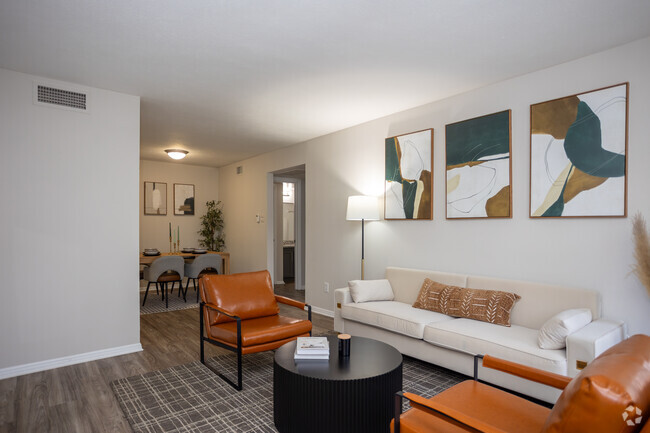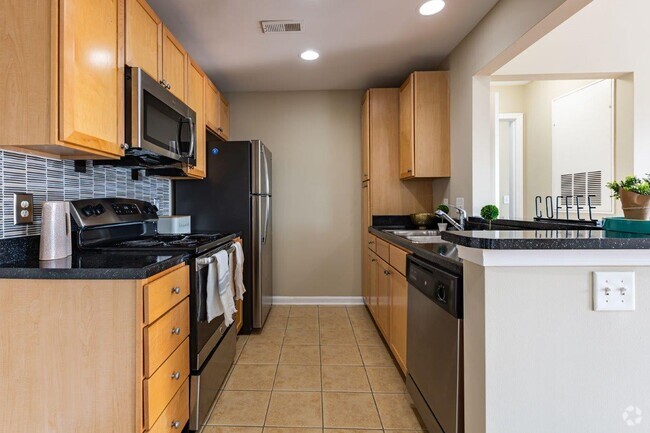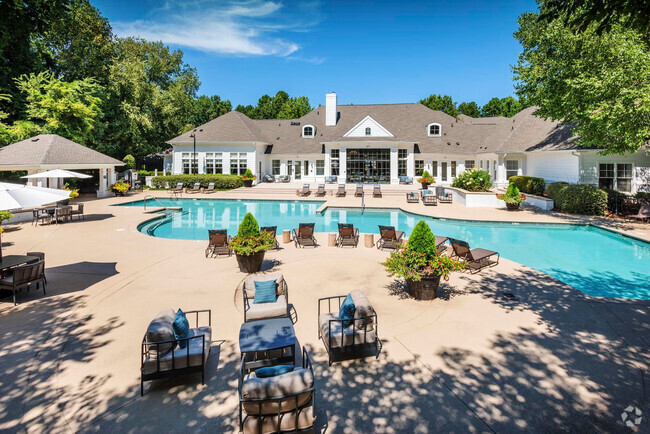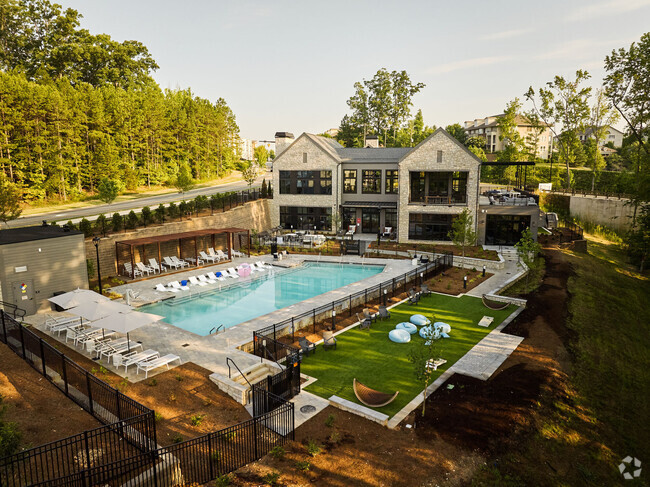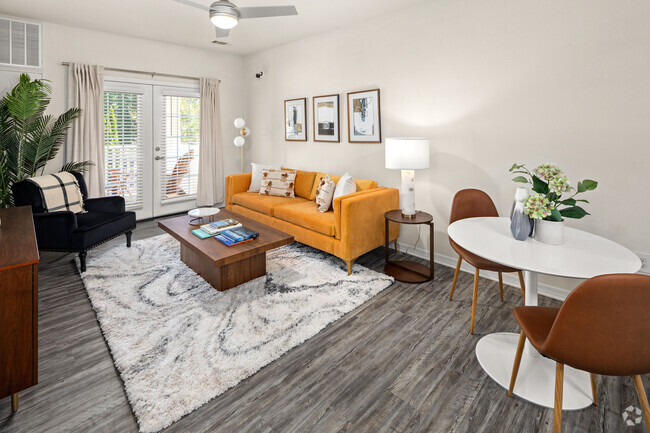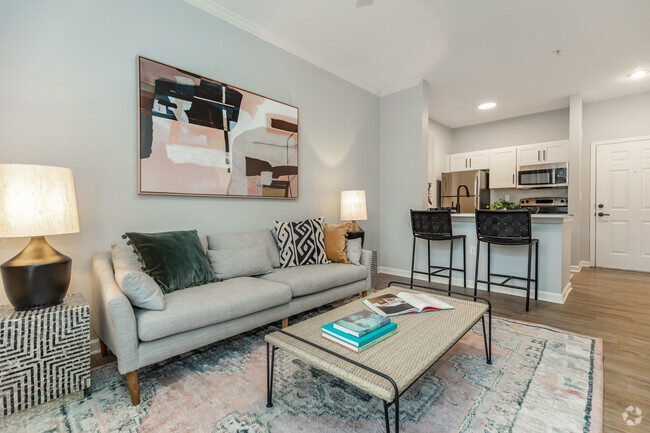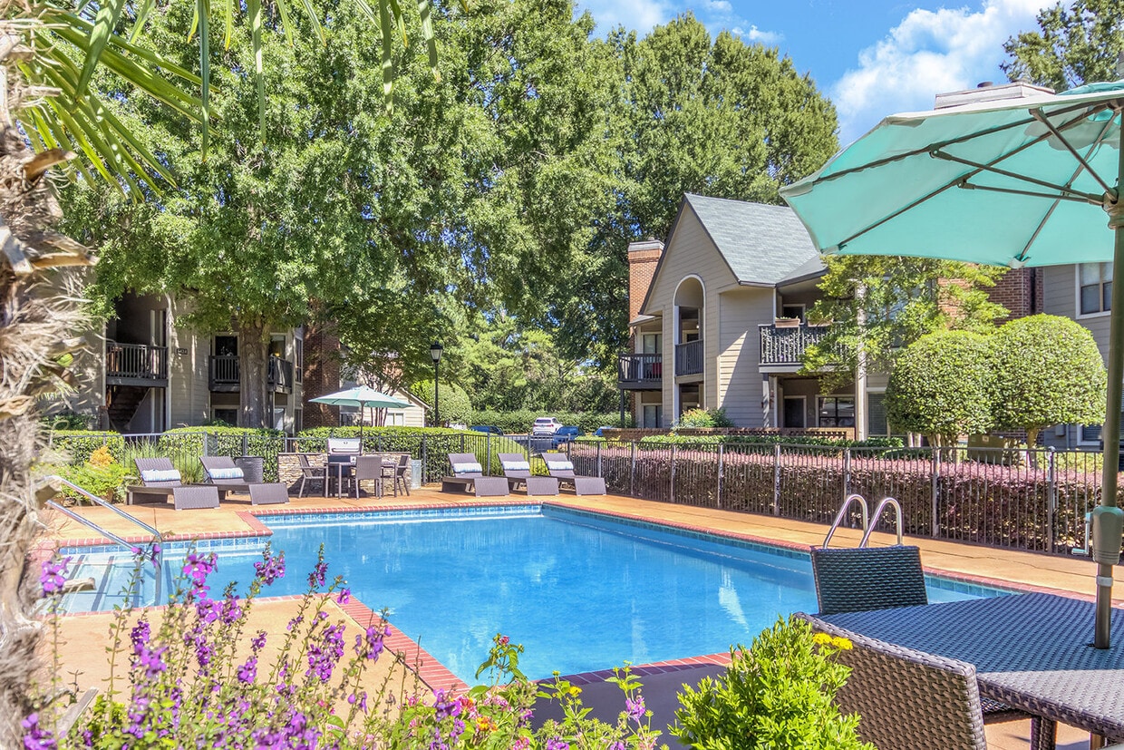Camden Foxcroft
4612 Simsbury Rd,
Charlotte,
NC
28226
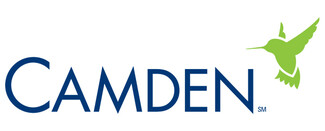
-
Monthly Rent
$1,259 - $1,789
-
Bedrooms
1 - 2 bd
-
Bathrooms
1 - 2 ba
-
Square Feet
732 - 1,153 sq ft

We offer self-guided, live video, and team member tours. Self-guided tours are available on Mondays. All tour options are available Tuesday through Saturday. Schedule your tour online! Camden Foxcroft’s coveted SouthPark area location and spacious, upgraded floor plans cater to those not willing to compromise on style and comfort. Our one and two bedroom apartment homes and lofts include luxury features such as stainless steel appliances and washers and dryers in select homes, walk-in closets, hardwood-style flooring, fireplaces and more. Working from home? Our spacious floor plans offer plenty of space for a home office. Without leaving the non-smoking community you can exercise in the 24-hour fitness center, choose from two resort-style swimming pools, entertain friends in our picnic area with outdoor grills and treat your dog to play-time in our private, off-leash dog park. It’s easy to explore Charlotte with Southend, Uptown, and Pineville just minutes away by car or public transit. Camden Foxcroft is also a non-smoking community. Don’t compromise, call Camden Foxcroft home today! Please note, all residents are subject to additional trash, cable and internet fees. Camden residents can take advantage of an exclusive discount with CORT to rent furniture and accessories for your apartment home. We partner with Vero, a third-party screening company, to verify the identity and income of all applicants. Pricing and availability are subject to change until a quote is saved. Call or visit to save a quote.
Pricing & Floor Plans
-
Unit Fprice $1,259square feet 732availibility Now
-
Unit Eprice $1,259square feet 732availibility Now
-
Unit Eprice $1,259square feet 732availibility Now
-
Unit Cprice $1,339square feet 760availibility Now
-
Unit Dprice $1,339square feet 760availibility Now
-
Unit Eprice $1,369square feet 760availibility Now
-
Unit Cprice $1,409square feet 779availibility Now
-
Unit Cprice $1,409square feet 1,043availibility Now
-
Unit Cprice $1,409square feet 1,043availibility Now
-
Unit Bprice $1,439square feet 1,043availibility Now
-
Unit Cprice $1,619square feet 1,153availibility Now
-
Unit Mprice $1,659square feet 950availibility Now
-
Unit Jprice $1,789square feet 950availibility Now
-
Unit Eprice $1,699square feet 950availibility Jul 25
-
Unit Fprice $1,259square feet 732availibility Now
-
Unit Eprice $1,259square feet 732availibility Now
-
Unit Eprice $1,259square feet 732availibility Now
-
Unit Cprice $1,339square feet 760availibility Now
-
Unit Dprice $1,339square feet 760availibility Now
-
Unit Eprice $1,369square feet 760availibility Now
-
Unit Cprice $1,409square feet 779availibility Now
-
Unit Cprice $1,409square feet 1,043availibility Now
-
Unit Cprice $1,409square feet 1,043availibility Now
-
Unit Bprice $1,439square feet 1,043availibility Now
-
Unit Cprice $1,619square feet 1,153availibility Now
-
Unit Mprice $1,659square feet 950availibility Now
-
Unit Jprice $1,789square feet 950availibility Now
-
Unit Eprice $1,699square feet 950availibility Jul 25
Fees and Policies
The fees below are based on community-supplied data and may exclude additional fees and utilities.
- Dogs Allowed
-
Monthly pet rent$25
-
One time Fee$350
-
Pet Limit3
-
Restrictions:We allow cats and dogs, up to 3 per apartment, and have no weight limit. Pet Fee: $350 per pet (non refundable); Pet Rent: $25 monthly per pet. Breed restrictions may apply. Breed, size and weight limitations and fee/deposit requirements do not apply to assistance animals.
-
Comments:We welcome your cats and dogs, up to three pets per apartment with no weight limit.
- Cats Allowed
-
Monthly pet rent$25
-
One time Fee$350
-
Pet Limit3
-
Restrictions:We allow cats and dogs, up to 3 per apartment, and have no weight limit. Pet Fee: $350 per pet (non refundable); Pet Rent: $25 monthly per pet. Breed restrictions may apply. Breed, size and weight limitations and fee/deposit requirements do not apply to assistance animals.
-
Comments:We welcome your cats and dogs, up to three pets per apartment with no weight limit.
Details
Utilities Included
-
Cable
Lease Options
-
Available months 5,6,7,8,9,10,11,12,13,14,15
Property Information
-
Built in 1979
-
256 units/4 stories
About Camden Foxcroft
We offer self-guided, live video, and team member tours. Self-guided tours are available on Mondays. All tour options are available Tuesday through Saturday. Schedule your tour online! Camden Foxcroft’s coveted SouthPark area location and spacious, upgraded floor plans cater to those not willing to compromise on style and comfort. Our one and two bedroom apartment homes and lofts include luxury features such as stainless steel appliances and washers and dryers in select homes, walk-in closets, hardwood-style flooring, fireplaces and more. Working from home? Our spacious floor plans offer plenty of space for a home office. Without leaving the non-smoking community you can exercise in the 24-hour fitness center, choose from two resort-style swimming pools, entertain friends in our picnic area with outdoor grills and treat your dog to play-time in our private, off-leash dog park. It’s easy to explore Charlotte with Southend, Uptown, and Pineville just minutes away by car or public transit. Camden Foxcroft is also a non-smoking community. Don’t compromise, call Camden Foxcroft home today! Please note, all residents are subject to additional trash, cable and internet fees. Camden residents can take advantage of an exclusive discount with CORT to rent furniture and accessories for your apartment home. We partner with Vero, a third-party screening company, to verify the identity and income of all applicants. Pricing and availability are subject to change until a quote is saved. Call or visit to save a quote.
Camden Foxcroft is an apartment community located in Mecklenburg County and the 28226 ZIP Code. This area is served by the Charlotte-Mecklenburg attendance zone.
Unique Features
- Deck/patio
- Espresso cabinets
- Granite-style countertops
- Mirrored medicine cabinet
- MyCamden.com, a resident social site
- Private dog park
- Undermount kitchen sink
- 1st floor
- Bathtub
- Framed bathroom mirrors
- Front door trash pickup
- Non-smoking community
- Upgraded Paint
- Upgraded Stove
- Fireplace with mantel
- Laminate (wood-look) flooring
- LED lighting
- Brushed nickel lighting
- Flexible Space for a Home Office
- Pet park
- Picnic area with BBQ grills
- Sliding glass door
- Storage closet on balcony
- 24-hour emergency maintenance
- Arched entryways
- Loft
- Parking
- Picnic and BBQ area
- Private entry
- 2-inch blinds
- Corner unit
- Enclosed garden area
- Online Rent Payments
- Pet walking, and other care services through Spruc
- Stackable washer/dryer
- Updated cabinets
- Upgraded light fixtures
- White appliances
- Wood style flooring LR
- BBQ area
- Brushed nickel accents
- Ceramic tile backsplash
- Clubroom
- Framed mirror
- Full-size washer/dryer
- Hardwood cabinets
- Online Maintenance Requests
- Tennis courts
- Courtyard view
- Curved shower rods
- Full size washer/dryer
- Jogging and walking trail
- Stainless appliances
- Subway tile backsplash
- Townhome
- Wi-Fi in common areas
Community Amenities
Pool
Fitness Center
Laundry Facilities
Grill
- Laundry Facilities
- Trash Pickup - Curbside
- Trash Pickup - Door to Door
- Pet Care
- Pet Play Area
- Car Wash Area
- Storage Space
- Walk-Up
- Fitness Center
- Pool
- Tennis Court
- Walking/Biking Trails
- Grill
- Picnic Area
- Dog Park
Apartment Features
Washer/Dryer
Air Conditioning
Dishwasher
High Speed Internet Access
Walk-In Closets
Microwave
Refrigerator
Wi-Fi
Highlights
- High Speed Internet Access
- Wi-Fi
- Washer/Dryer
- Air Conditioning
- Heating
- Ceiling Fans
- Smoke Free
- Cable Ready
- Tub/Shower
- Fireplace
Kitchen Features & Appliances
- Dishwasher
- Disposal
- Ice Maker
- Stainless Steel Appliances
- Kitchen
- Microwave
- Oven
- Range
- Refrigerator
- Freezer
Model Details
- Office
- Crown Molding
- Walk-In Closets
- Linen Closet
- Balcony
- Patio
- Laundry Facilities
- Trash Pickup - Curbside
- Trash Pickup - Door to Door
- Pet Care
- Pet Play Area
- Car Wash Area
- Storage Space
- Walk-Up
- Grill
- Picnic Area
- Dog Park
- Fitness Center
- Pool
- Tennis Court
- Walking/Biking Trails
- Deck/patio
- Espresso cabinets
- Granite-style countertops
- Mirrored medicine cabinet
- MyCamden.com, a resident social site
- Private dog park
- Undermount kitchen sink
- 1st floor
- Bathtub
- Framed bathroom mirrors
- Front door trash pickup
- Non-smoking community
- Upgraded Paint
- Upgraded Stove
- Fireplace with mantel
- Laminate (wood-look) flooring
- LED lighting
- Brushed nickel lighting
- Flexible Space for a Home Office
- Pet park
- Picnic area with BBQ grills
- Sliding glass door
- Storage closet on balcony
- 24-hour emergency maintenance
- Arched entryways
- Loft
- Parking
- Picnic and BBQ area
- Private entry
- 2-inch blinds
- Corner unit
- Enclosed garden area
- Online Rent Payments
- Pet walking, and other care services through Spruc
- Stackable washer/dryer
- Updated cabinets
- Upgraded light fixtures
- White appliances
- Wood style flooring LR
- BBQ area
- Brushed nickel accents
- Ceramic tile backsplash
- Clubroom
- Framed mirror
- Full-size washer/dryer
- Hardwood cabinets
- Online Maintenance Requests
- Tennis courts
- Courtyard view
- Curved shower rods
- Full size washer/dryer
- Jogging and walking trail
- Stainless appliances
- Subway tile backsplash
- Townhome
- Wi-Fi in common areas
- High Speed Internet Access
- Wi-Fi
- Washer/Dryer
- Air Conditioning
- Heating
- Ceiling Fans
- Smoke Free
- Cable Ready
- Tub/Shower
- Fireplace
- Dishwasher
- Disposal
- Ice Maker
- Stainless Steel Appliances
- Kitchen
- Microwave
- Oven
- Range
- Refrigerator
- Freezer
- Office
- Crown Molding
- Walk-In Closets
- Linen Closet
- Balcony
- Patio
| Monday | 1pm - 6pm |
|---|---|
| Tuesday | 9am - 6pm |
| Wednesday | 9am - 6pm |
| Thursday | 9am - 6pm |
| Friday | 9am - 6pm |
| Saturday | 10am - 5pm |
| Sunday | Closed |
Governor’s Square is a small lush neighborhood seven miles south of Center City Charlotte ideal for any renter seeking convenience. Along with several great schools, parks, and country clubs nearby, the neighborhood is close to several restaurants and shopping centers including SouthPark Mall. There are a variety of apartments and houses in Governor’s Square available for rent. If you’re looking for a quiet, suburban area that is still close to the heart of the city, Governor’s Square is an excellent choice.
Learn more about living in Governor's Square| Colleges & Universities | Distance | ||
|---|---|---|---|
| Colleges & Universities | Distance | ||
| Drive: | 10 min | 5.2 mi | |
| Drive: | 11 min | 6.3 mi | |
| Drive: | 15 min | 7.3 mi | |
| Drive: | 13 min | 7.7 mi |
 The GreatSchools Rating helps parents compare schools within a state based on a variety of school quality indicators and provides a helpful picture of how effectively each school serves all of its students. Ratings are on a scale of 1 (below average) to 10 (above average) and can include test scores, college readiness, academic progress, advanced courses, equity, discipline and attendance data. We also advise parents to visit schools, consider other information on school performance and programs, and consider family needs as part of the school selection process.
The GreatSchools Rating helps parents compare schools within a state based on a variety of school quality indicators and provides a helpful picture of how effectively each school serves all of its students. Ratings are on a scale of 1 (below average) to 10 (above average) and can include test scores, college readiness, academic progress, advanced courses, equity, discipline and attendance data. We also advise parents to visit schools, consider other information on school performance and programs, and consider family needs as part of the school selection process.
View GreatSchools Rating Methodology
Data provided by GreatSchools.org © 2025. All rights reserved.
Transportation options available in Charlotte include Tyvola, located 4.6 miles from Camden Foxcroft. Camden Foxcroft is near Charlotte/Douglas International, located 11.5 miles or 23 minutes away, and Concord-Padgett Regional, located 21.9 miles or 35 minutes away.
| Transit / Subway | Distance | ||
|---|---|---|---|
| Transit / Subway | Distance | ||
|
|
Drive: | 9 min | 4.6 mi |
|
|
Drive: | 10 min | 5.1 mi |
|
|
Drive: | 10 min | 5.2 mi |
|
|
Drive: | 13 min | 6.2 mi |
|
|
Drive: | 12 min | 6.4 mi |
| Commuter Rail | Distance | ||
|---|---|---|---|
| Commuter Rail | Distance | ||
|
|
Drive: | 15 min | 8.5 mi |
|
|
Drive: | 40 min | 26.5 mi |
| Drive: | 48 min | 32.7 mi |
| Airports | Distance | ||
|---|---|---|---|
| Airports | Distance | ||
|
Charlotte/Douglas International
|
Drive: | 23 min | 11.5 mi |
|
Concord-Padgett Regional
|
Drive: | 35 min | 21.9 mi |
Time and distance from Camden Foxcroft.
| Shopping Centers | Distance | ||
|---|---|---|---|
| Shopping Centers | Distance | ||
| Walk: | 4 min | 0.2 mi | |
| Drive: | 3 min | 1.3 mi | |
| Drive: | 3 min | 1.3 mi |
| Parks and Recreation | Distance | ||
|---|---|---|---|
| Parks and Recreation | Distance | ||
|
Briar Creek Greenway
|
Drive: | 6 min | 2.9 mi |
|
Wing Haven Gardens & Bird Sanctuary
|
Drive: | 9 min | 3.6 mi |
|
Charlotte Nature Museum
|
Drive: | 11 min | 4.4 mi |
|
Campbell Creek Greenway
|
Drive: | 11 min | 6.2 mi |
|
Evergreen Nature Preserve
|
Drive: | 15 min | 7.2 mi |
| Hospitals | Distance | ||
|---|---|---|---|
| Hospitals | Distance | ||
| Drive: | 10 min | 5.2 mi | |
| Drive: | 10 min | 5.7 mi | |
| Drive: | 10 min | 5.8 mi |
Property Ratings at Camden Foxcroft
Management is not truthful or honest. Don't be a fool and sign a 17month lease. They are pitching whatever they can to get you stuck living here. Apartments are literally falling apart, multiple maintenance issues, roaches, mold, air unit malfunction, losing my coat closet, hundreds of dollars lost due to clothing damage, major construction on the exterior units with enough force to crack open my walls. No resolution for the inconvenience it causes. Find another place to rent......I wish someone would've wrote honest reviews before I signed my lease..sigh
Property Manager at Camden Foxcroft, Responded To This Review
Good Afternoon, Thank you for your feedback. We understand the frustrations that come along with construction projects, and are sorry that you have experienced some challenges during this time. We are working hard to communicate as effectively and as often as possible to provide updates to our residents. We are excited for the completion of this phase and hope our residents will enjoy the changes soon to come. Please feel free to stop by the office should you like to continue our conversation from earlier this week. We greatly appreciate the Camden Foxcroft communities patience and understanding during this time. Sincerely, Ruth Faircloth
I've lived at Camden Foxcroft for over 5 years now. When I first started living here, the community was fantastic. Apartment pricing was reasonable, apartments were bug free, landscaping was top of the line. The community gave an aura about it that was very inviting. After some time, new management started here at Foxcroft, and with it a host of issues. The community is no longer as welcoming as it once was. Apartments were now overpriced for what you get. In my case, I'm paying 1100 a month for a 1980's themed 750sqft apartment. There are cracks and holes throughout our apartment and it looks like they do not care. The price is justified by the apartment community because it's listed as a community in South Park. The apartment tenants around me report that bugs are quite a common occurrence now. Landscaping in the community has gone completely downhill. There are even more issues now. Parking lot streetlamps would be out for months at a time, and with that brings opportunity for crime. Had 2 different occurrences this summer with car break-ins. Don't get caught in a 15 month lease overpaying for an apartment because management knows how to put on a facade.
Property Manager at Camden Foxcroft, Responded To This Review
Thank you for letting us know of your concerns. We would love to speak with you in more detail. Please give our office a call at your earliest convenience at 704-365-1903. Thank you!
Older apartments but renovated with updated appliances, laminate hardwood floors and granite like countertops. Safe. Pet friendly. Walking paths. Near Southwark mall and restaurants. Maintenance is attentive to requests.
Property Manager at Camden Foxcroft, Responded To This Review
Thank you for taking the time to leave a review, we appreciate it!
One of the perks of renting are the amenities. Here at Camden their maintenance staff has regularly exceeded my expectations in terms of response and quality of work. If anything was ever wrong in the apartment we know with great assurance that help is on the way. In terms of location, South Park is a great place to be. The neighborhood is quiet, but close enough to the life of the city that going out is not a hassle. Pretty much everything we need (doctor, groceries, mall, etc.) is within a 5 minute drive from here and that has been great. Overall renting with Camden has been a very pleasant experience, I couldn't ask for much more.
Property Manager at Camden Foxcroft, Responded To This Review
Thanks a lot for your review. We are very happy to hear you've been happy here...we look forward to taking care of you!
Camden Foxcroft is an amazing apartment complex for singles and young families. The grounds are quiet and very well kept. The salt water pools, tennis court, and 24 hour fitness center are great extras! The apartments are of good size and the staff is kind and attentive to all maintenance reuqests or problems through email, phone, or in person. The rent is very reasonable to the area (which is top notch, located just minutes from South Park Mall in South Charlotte), and includes vallet trash, cable, and internet. I strongly recommend this apartment for anyone look to move to the Charlotte area.
Property Manager at Camden Foxcroft, Responded To This Review
Thank you so much for the review. We are so happy that you enjoy your home!
As with any apartment I have ever lived in, of course there are a few flaws, but for so many reasons, Camden Simsbury is a great complex. The location and surrounding neighborhoods are incredible, with amazing restaurants, shopping, and entertainment all within a short walk or even shorter drive. The amenities are nice, but not quite as fancy as other complexes, which actually keeps it quiet (what I prefer anyway). The residents are made up of a lot of long-term-ers, so there is a good sense of community and security. And the staff is very friendly and helpful, and responded quickly to any issues I have ever had.
Property Manager at Camden Foxcroft, Responded To This Review
Thank you so much for taking the time to leave a review. We really appreciate your statements and we are glad to hear you enjoy our community!
I never thought moving to Charlotte, NC would actually feel like home. Moving to the Camden Foxcroft has given me a change of heart. Friendly & trustworthy neighbors. I travel about 85% out of the year for business, and I can trust that my home (and packages)will be awaiting me untouched & unbothered! Great community.
Property Manager at Camden Foxcroft, Responded To This Review
We are so happy to hear that you are enjoying Charlotte...and Camden Foxcroft too!
You May Also Like
Camden Foxcroft has one to two bedrooms with rent ranges from $1,259/mo. to $1,789/mo.
Yes, to view the floor plan in person, please schedule a personal tour.
Camden Foxcroft is in Governor's Square in the city of Charlotte. Here you’ll find three shopping centers within 1.3 miles of the property. Five parks are within 7.2 miles, including Briar Creek Greenway, Wing Haven Gardens & Bird Sanctuary, and Charlotte Nature Museum.
Similar Rentals Nearby
What Are Walk Score®, Transit Score®, and Bike Score® Ratings?
Walk Score® measures the walkability of any address. Transit Score® measures access to public transit. Bike Score® measures the bikeability of any address.
What is a Sound Score Rating?
A Sound Score Rating aggregates noise caused by vehicle traffic, airplane traffic and local sources
