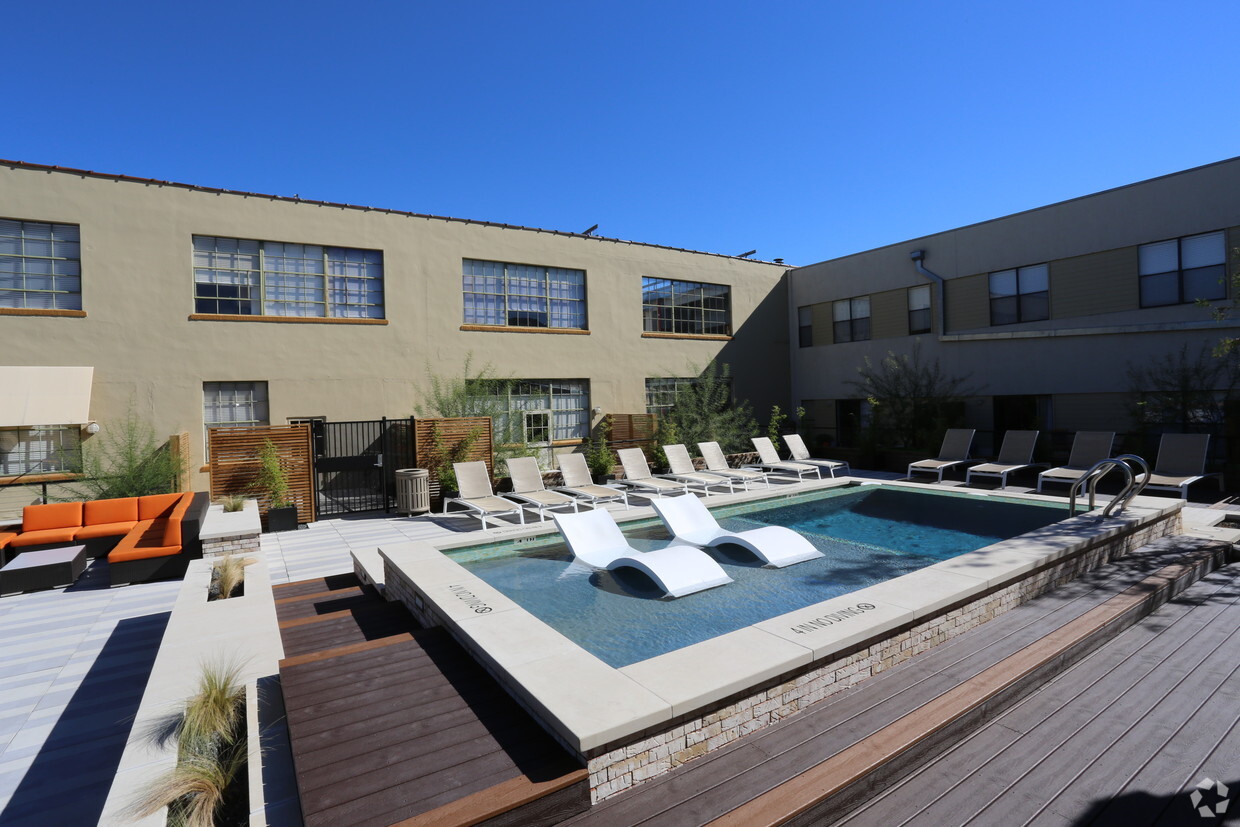Reserve at Canyon Creek
12235 Vance Jackson Rd,
San Antonio, TX 78230
$1,095 - $2,395
1-3 Beds

Bedrooms
Studio - 2 bd
Bathrooms
1 - 2 ba
Square Feet
610 - 1,225 sq ft
Cadillac Lofts features one, two, and three bedroom apartment homes in Downtown San Antonio. The property was formerly a Cadillac dealership and was repurposed into beautiful apartment homes. Minutes from the San Antonio Riverwalk and the Pearl, Cadillac Lofts is located in the heart of downtown.
Cadillac Lofts is an apartment community located in Bexar County and the 78215 ZIP Code. This area is served by the San Antonio Independent attendance zone.
Unique Features
Pool
Fitness Center
Laundry Facilities
Elevator
Clubhouse
Roof Terrace
Controlled Access
Recycling
Air Conditioning
Dishwasher
Washer/Dryer Hookup
Loft Layout
High Speed Internet Access
Walk-In Closets
Island Kitchen
Granite Countertops
San Antonio blends a rich heritage with modern innovation, resulting in a metropolis teeming with true Texan heart. San Antonio’s distinctive environment reflects centuries of style and a diverse array of culture, which is best exemplified in the La Villita Historic Arts Village. The Alamo may be the most renowned structure in the city, but there are plenty of magnificent historical buildings to see—from the Emily Morgan Hotel to the Meyer Halff House.
Stretched along the San Antonio River is the famous River Walk, where residents and visitors alike can walk or bike from the San Antonio Zoo to the Witte Museum, the historic Majestic Theatre, the Shops at Rivercenter, the Missions of San Antonio and back again.
The city and the surrounding region offer endless opportunities for exploration.
Learn more about living in San Antonio| Colleges & Universities | Distance | ||
|---|---|---|---|
| Colleges & Universities | Distance | ||
| Drive: | 3 min | 1.1 mi | |
| Drive: | 7 min | 2.9 mi | |
| Drive: | 6 min | 3.2 mi | |
| Drive: | 8 min | 3.4 mi |
 The GreatSchools Rating helps parents compare schools within a state based on a variety of school quality indicators and provides a helpful picture of how effectively each school serves all of its students. Ratings are on a scale of 1 (below average) to 10 (above average) and can include test scores, college readiness, academic progress, advanced courses, equity, discipline and attendance data. We also advise parents to visit schools, consider other information on school performance and programs, and consider family needs as part of the school selection process.
The GreatSchools Rating helps parents compare schools within a state based on a variety of school quality indicators and provides a helpful picture of how effectively each school serves all of its students. Ratings are on a scale of 1 (below average) to 10 (above average) and can include test scores, college readiness, academic progress, advanced courses, equity, discipline and attendance data. We also advise parents to visit schools, consider other information on school performance and programs, and consider family needs as part of the school selection process.
What Are Walk Score®, Transit Score®, and Bike Score® Ratings?
Walk Score® measures the walkability of any address. Transit Score® measures access to public transit. Bike Score® measures the bikeability of any address.
What is a Sound Score Rating?
A Sound Score Rating aggregates noise caused by vehicle traffic, airplane traffic and local sources