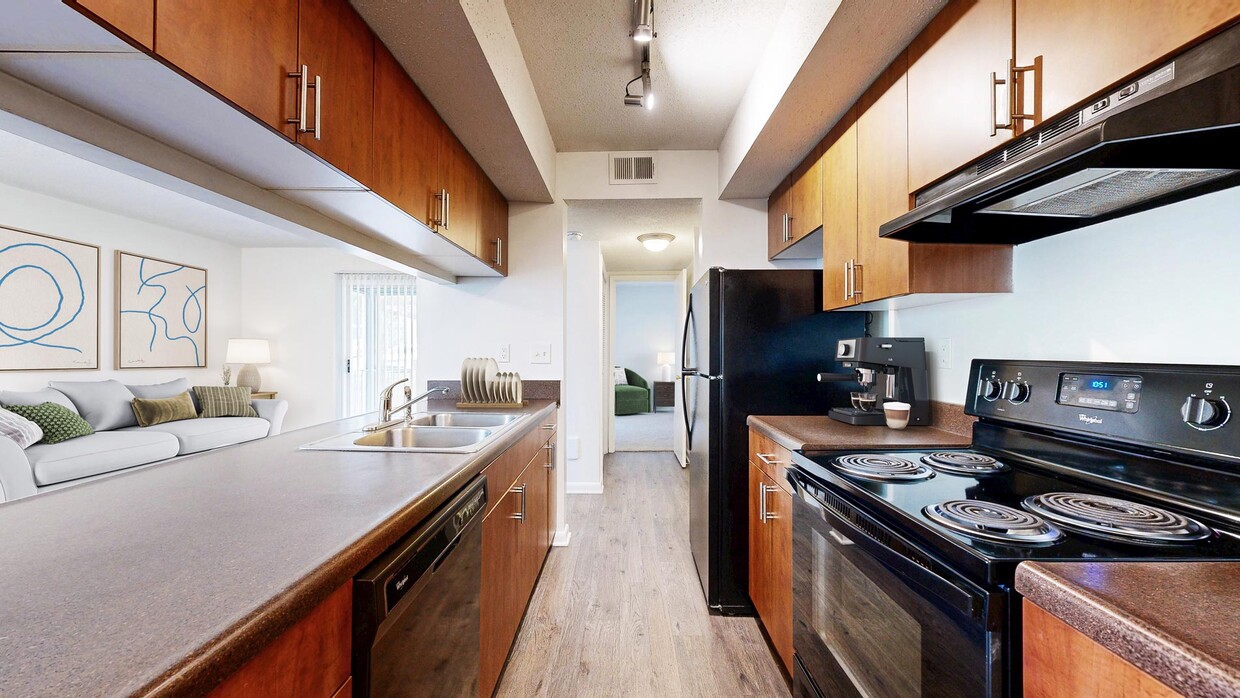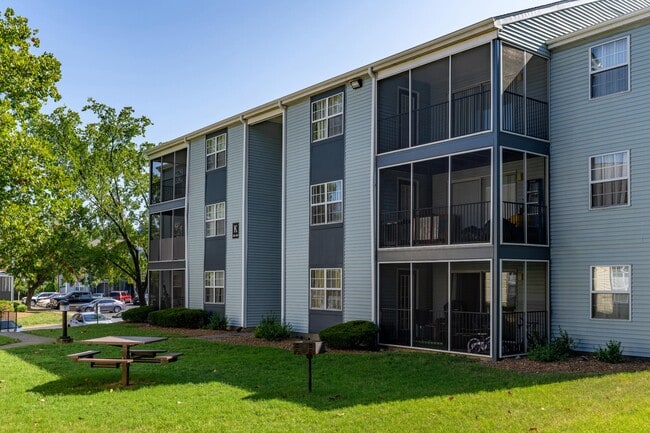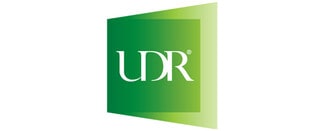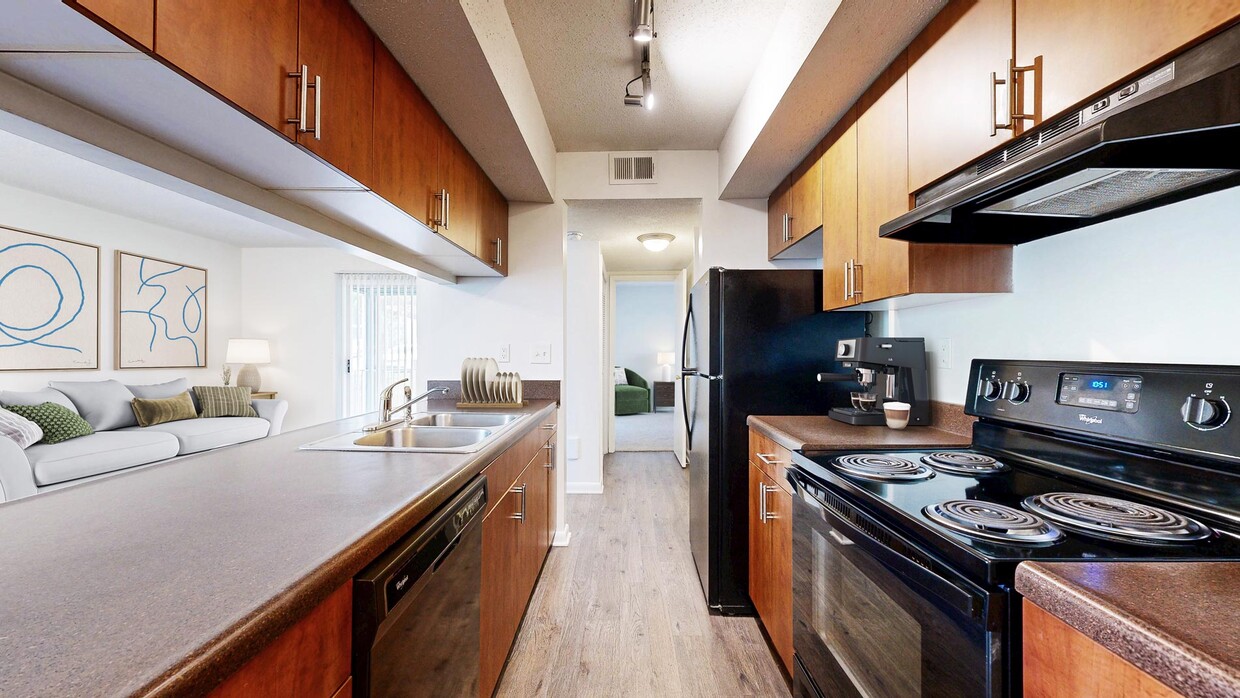-
Monthly Rent
$1,149 - $1,632
-
Bedrooms
1 - 2 bd
-
Bathrooms
1 - 2 ba
-
Square Feet
804 - 1,145 sq ft
Highlights
- Furnished Units Available
- Pool
- Walk-In Closets
- Sundeck
- Dog Park
- Patio
Pricing & Floor Plans
-
Unit 254price $1,149square feet 804availibility Now
-
Unit 181price $1,240square feet 804availibility Apr 11
-
Unit 262price $1,284square feet 1,145availibility Now
-
Unit 236price $1,335square feet 1,145availibility Now
-
Unit 241price $1,347square feet 1,145availibility Now
-
Unit 156price $1,452square feet 1,074availibility Now
-
Unit 221price $1,439square feet 1,074availibility Jan 24
-
Unit 119price $1,632square feet 1,074availibility Feb 18
-
Unit 254price $1,149square feet 804availibility Now
-
Unit 181price $1,240square feet 804availibility Apr 11
-
Unit 262price $1,284square feet 1,145availibility Now
-
Unit 236price $1,335square feet 1,145availibility Now
-
Unit 241price $1,347square feet 1,145availibility Now
-
Unit 156price $1,452square feet 1,074availibility Now
-
Unit 221price $1,439square feet 1,074availibility Jan 24
-
Unit 119price $1,632square feet 1,074availibility Feb 18
Fees and Policies
The fees below are based on community-supplied data and may exclude additional fees and utilities. Use the Cost Calculator to add these fees to the base price.
-
Utilities & Essentials
-
TrashFee charged monthly: $27/month. Charged per unit.$27 / mo
-
Pest ControlFee charged monthly: $3/month. Charged per unit.$3 / mo
-
Smart Home + Internet PackageFee charged monthly: $70/month. Charged per unit.$70 / mo
-
-
One-Time Basics
-
Due at Application
-
Application FeeFee charged one-time: $90. Charged per applicant.$90
-
-
Due at Move-In
-
Admin FeeFee charged one-time: $200. Charged per unit.$200
-
Security DepositCharged per unit.$250
-
-
Due at Application
-
Dogs
-
Pet Fee (Dog)Charged per pet.$325
-
Pet Rent (Dog)Acceptable animals include domestic cats and dogs. Dogs that are purebreds or mixes of the following breeds are prohibited: Akita, Alaskan Malamute, Chow-Chow, Doberman, German Shepherd, Great Dane, Pit Bull (American Staffordshire Terrier, American Pit Bull Terrier, Staffordshire Bull Terrier), Rottweiler, Saint Bernard, Shar Pei, and Siberian Husky. All other animals including exotic pets are prohibited. All animals must be authorized by management. Charged per pet.$55 / mo
-
-
Cats
-
Pet Fee (Cat)Charged per pet.$325
-
Pet Rent (Cat)Acceptable animals include domestic cats and dogs. Dogs that are purebreds or mixes of the following breeds are prohibited: Akita, Alaskan Malamute, Chow-Chow, Doberman, German Shepherd, Great Dane, Pit Bull (American Staffordshire Terrier, American Pit Bull Terrier, Staffordshire Bull Terrier), Rottweiler, Saint Bernard, Shar Pei, and Siberian Husky. All other animals including exotic pets are prohibited. All animals must be authorized by management. Charged per pet.$55 / mo
-
-
Parking Lot1 vehicle allowed per licensed driver on the lease. Charged per vehicle.$40 / mo
-
Liability InsuranceFee charged monthly: $14/month. Charged per unit.$14 / mo
Property Fee Disclaimer: Based on community-supplied data and independent market research. Subject to change without notice. May exclude fees for mandatory or optional services and usage-based utilities.
Details
Lease Options
-
3 - 14 Month Leases
-
Short term lease
Property Information
-
Built in 1986
-
176 units/2 stories
-
Furnished Units Available
Matterport 3D Tours
About Brookridge
Brookridge offers convenient amenities and stylish apartments in Nashville. Take advantage of our 24-hour fitness center, swimming pool, and grilling area. Residents enjoy spacious floor plans and thoughtful finishes. These Nashville apartments boast large closets, washer/dryer hookups, breakfast bars, and the largest amount of square footage in the area. Select apartments have been remodeled and include updated fixtures, and upgraded kitchens featuring new cabinetry, countertops, and brand-name appliances. In addition to convenient features, Brookridge offers a desirable location between I-24 and I-65. Residents enjoy close proximity to downtown Nashville, Nashville International Airport, and prime work centers. The Nashville Zoo, Southern Hills Hospital, as well as favorite stores, restaurants, and entertainment options are close to our quiet community. We are currently offering self-guided tour appointments.
Brookridge is an apartment community located in Davidson County and the 37211 ZIP Code. This area is served by the Davidson County attendance zone.
Unique Features
- Cherry on coffee finish package
- Pet friendly
- Washer and dryer
- Espresso on sand finish package
- Public transportation access
- Updated interior
- Bi-Weekly Payment Program
- Black appliances
- Breakfast bar
- Build credit score with RentTrack
- Lifestyle services powered by Amenify
- Moving services with Move Matcher
- Smart Home + Internet package
- Stand-alone shower
- Carpet flooring
- Outdoor kitchen
- Grey on white finish package
- Handicap accessible
- Wood plank flooring
- Central A/C and heat
- Resident app
- Deposit free with Rhino
- French doors
- Walk-in closet
Community Amenities
Pool
Fitness Center
Furnished Units Available
Playground
- Maintenance on site
- Furnished Units Available
- Public Transportation
- Walk-Up
- Fitness Center
- Pool
- Playground
- Sundeck
- Dog Park
Apartment Features
Washer/Dryer
Air Conditioning
Dishwasher
Washer/Dryer Hookup
- High Speed Internet Access
- Washer/Dryer
- Washer/Dryer Hookup
- Air Conditioning
- Smoke Free
- Dishwasher
- Pantry
- Kitchen
- Walk-In Closets
- Furnished
- Patio
- Maintenance on site
- Furnished Units Available
- Public Transportation
- Walk-Up
- Sundeck
- Dog Park
- Fitness Center
- Pool
- Playground
- Cherry on coffee finish package
- Pet friendly
- Washer and dryer
- Espresso on sand finish package
- Public transportation access
- Updated interior
- Bi-Weekly Payment Program
- Black appliances
- Breakfast bar
- Build credit score with RentTrack
- Lifestyle services powered by Amenify
- Moving services with Move Matcher
- Smart Home + Internet package
- Stand-alone shower
- Carpet flooring
- Outdoor kitchen
- Grey on white finish package
- Handicap accessible
- Wood plank flooring
- Central A/C and heat
- Resident app
- Deposit free with Rhino
- French doors
- Walk-in closet
- High Speed Internet Access
- Washer/Dryer
- Washer/Dryer Hookup
- Air Conditioning
- Smoke Free
- Dishwasher
- Pantry
- Kitchen
- Walk-In Closets
- Furnished
- Patio
| Monday | 10am - 5:30pm |
|---|---|
| Tuesday | 10am - 5:30pm |
| Wednesday | 10:30am - 5:30pm |
| Thursday | 10am - 5:30pm |
| Friday | 10am - 5:30pm |
| Saturday | 10:30am - 4:30pm |
| Sunday | Closed |
South Nashville is a sprawling district covering just over 15 square miles. The community extends from the southern edge of Downtown Nashville to the Nashville Zoo at Grassmere. South Nashville contains an array of diverse, established communities, including Wedgewood-Houston, Woodycrest, Woodbine, Hill-n-Dale, Radnor, Raymond Heights, Patricia Heights, Napier, Glencliff, Glencliff Estates, and Chestnut Hill.
The rental options are just as diverse as the region itself, with plenty of apartments, condos, townhomes, and houses available for rent in every style and budget. Residents often choose this area for its largely affordable rent prices and its central location. Commuting and traveling is simple with access to several major highways and Nashville International Airport.
Learn more about living in Southeast NashvilleCompare neighborhood and city base rent averages by bedroom.
| Southeast Nashville | Nashville, TN | |
|---|---|---|
| Studio | $1,265 | $1,540 |
| 1 Bedroom | $1,225 | $1,663 |
| 2 Bedrooms | $1,494 | $2,023 |
| 3 Bedrooms | $1,919 | $2,484 |
| Colleges & Universities | Distance | ||
|---|---|---|---|
| Colleges & Universities | Distance | ||
| Drive: | 12 min | 6.2 mi | |
| Drive: | 11 min | 6.6 mi | |
| Drive: | 13 min | 7.3 mi | |
| Drive: | 15 min | 8.2 mi |
 The GreatSchools Rating helps parents compare schools within a state based on a variety of school quality indicators and provides a helpful picture of how effectively each school serves all of its students. Ratings are on a scale of 1 (below average) to 10 (above average) and can include test scores, college readiness, academic progress, advanced courses, equity, discipline and attendance data. We also advise parents to visit schools, consider other information on school performance and programs, and consider family needs as part of the school selection process.
The GreatSchools Rating helps parents compare schools within a state based on a variety of school quality indicators and provides a helpful picture of how effectively each school serves all of its students. Ratings are on a scale of 1 (below average) to 10 (above average) and can include test scores, college readiness, academic progress, advanced courses, equity, discipline and attendance data. We also advise parents to visit schools, consider other information on school performance and programs, and consider family needs as part of the school selection process.
View GreatSchools Rating Methodology
Data provided by GreatSchools.org © 2026. All rights reserved.
Brookridge Photos
Nearby Apartments
Within 50 Miles of Brookridge
-
Preserve at Brentwood
370 Oakley Dr
Nashville, TN 37211
$1,466 - $2,234
1-3 Br 2.0 mi
-
Polo Park
100 Jackson Downs Blvd
Nashville, TN 37214
$1,209 - $1,690
1-2 Br 8.3 mi
-
Colonnade
4100 Central Pike
Hermitage, TN 37076
$1,124 - $1,911
1-3 Br 9.5 mi
-
Legacy Hill
501 Shadowood Dr
Nashville, TN 37205
$1,390 - $1,844
1-3 Br 9.6 mi
-
Breckenridge
1600 Nesbitt Ln
Madison, TN 37115
$1,358 - $1,635
1-2 Br 13.0 mi
-
Carrington Hills
3750 Carothers Pky
Franklin, TN 37067
$1,210 - $2,311
1-3 Br 13.2 mi
Brookridge has units with in‑unit washers and dryers, making laundry day simple for residents.
Utilities are not included in rent. Residents should plan to set up and pay for all services separately.
Contact this property for parking details.
Brookridge has one to two-bedrooms with rent ranges from $1,149/mo. to $1,632/mo.
Yes, Brookridge welcomes pets. Breed restrictions, weight limits, and additional fees may apply. View this property's pet policy.
A good rule of thumb is to spend no more than 30% of your gross income on rent. Based on the lowest available rent of $1,149 for a one-bedroom, you would need to earn about $41,000 per year to qualify. Want to double-check your budget? Try our Rent Affordability Calculator to see how much rent fits your income and lifestyle.
Brookridge is offering Specials for eligible applicants, with rental rates starting at $1,149.
Yes! Brookridge offers 14 Matterport 3D Tours. Explore different floor plans and see unit level details, all without leaving home.
What Are Walk Score®, Transit Score®, and Bike Score® Ratings?
Walk Score® measures the walkability of any address. Transit Score® measures access to public transit. Bike Score® measures the bikeability of any address.
What is a Sound Score Rating?
A Sound Score Rating aggregates noise caused by vehicle traffic, airplane traffic and local sources









Property Manager Responded