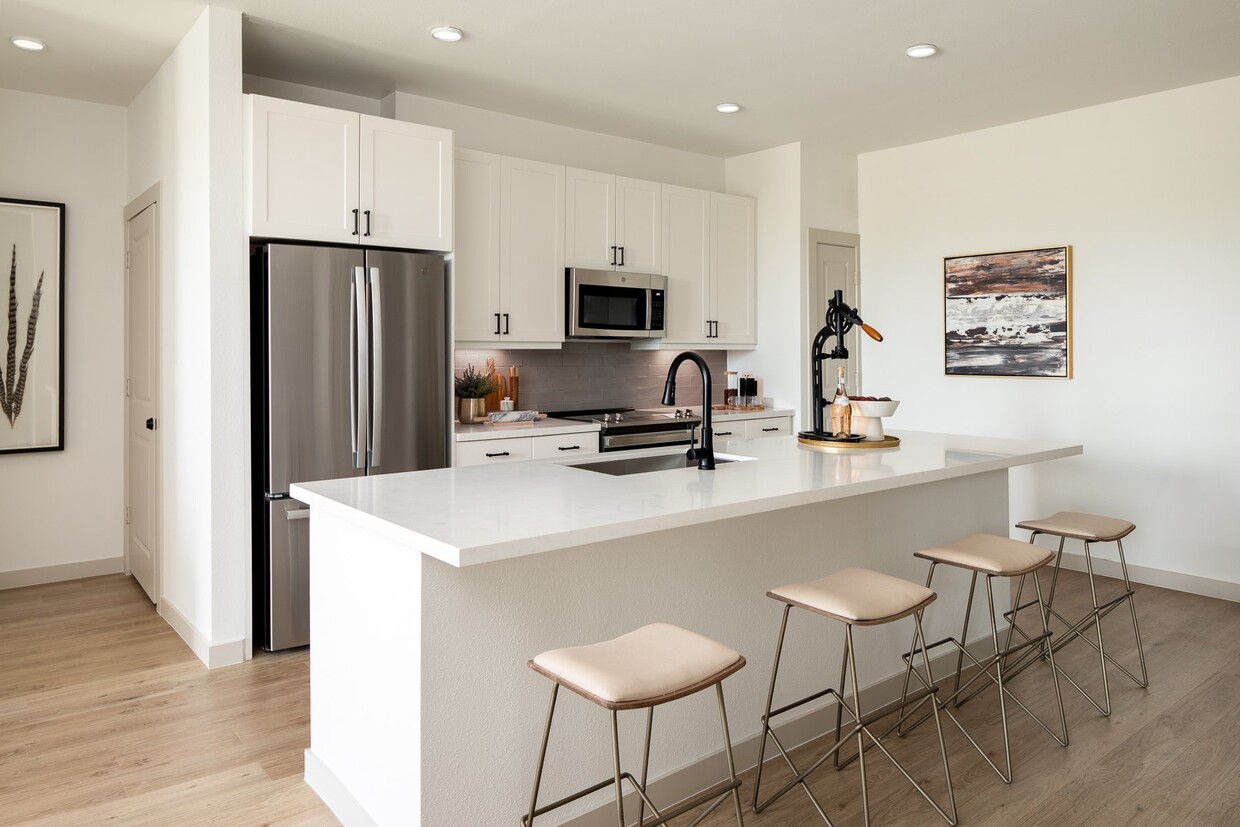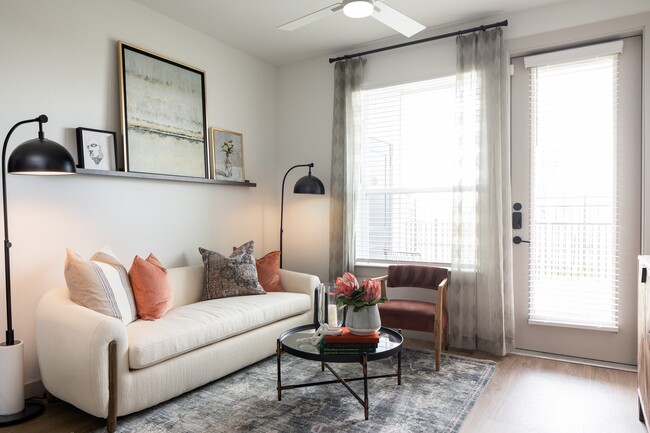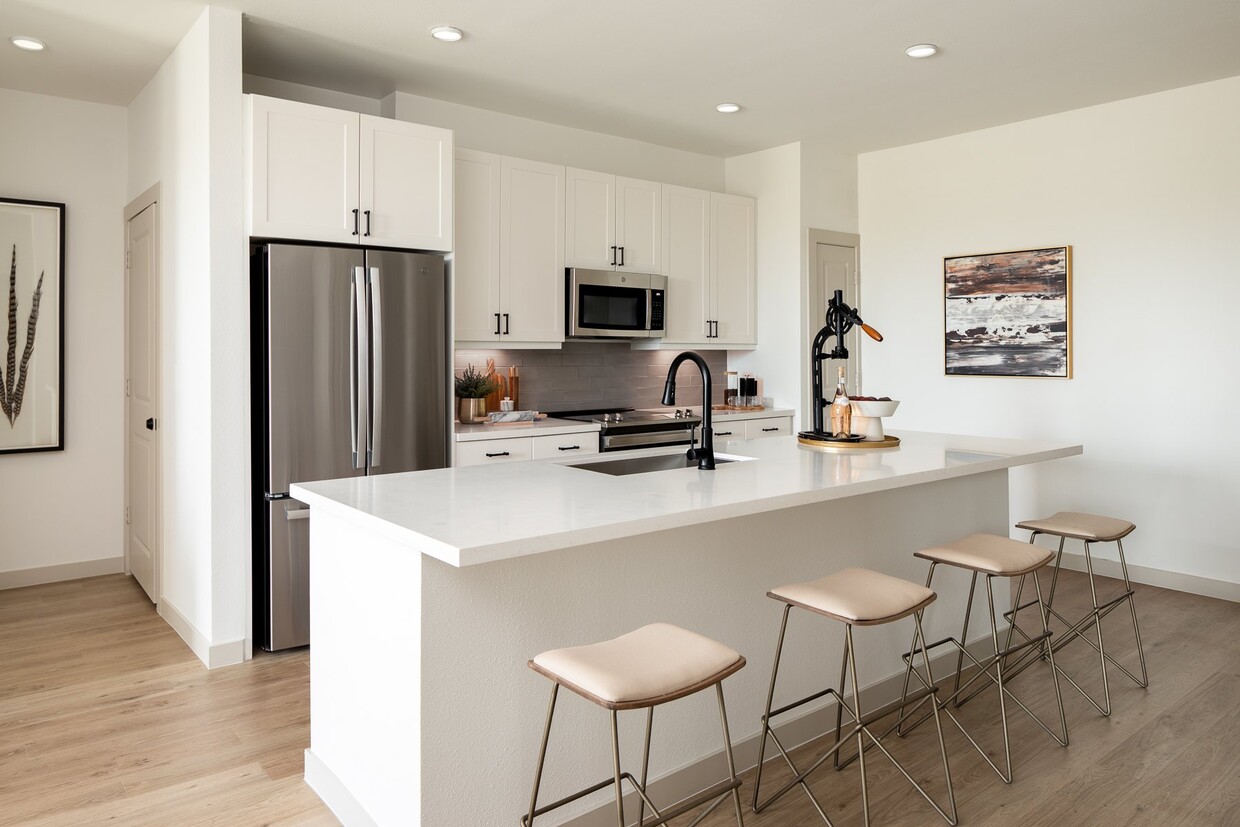Broadstone Jordan Ranch
29655 Jordan Crossing Blvd,
Brookshire,
TX
77423
-
Monthly Rent
$1,282 - $2,848
-
Bedrooms
1 - 3 bd
-
Bathrooms
1 - 3 ba
-
Square Feet
625 - 1,652 sq ft
Highlights
- English and Spanish Speaking Staff
- Waterfront
- Pet Washing Station
- Yard
- Pool
- Walk-In Closets
- Planned Social Activities
- Spa
- Pet Play Area
Pricing & Floor Plans
-
Unit 3205price $1,282square feet 680availibility Now
-
Unit 5305price $1,317square feet 680availibility Now
-
Unit 5105price $1,357square feet 680availibility Now
-
Unit 11306price $1,446square feet 804availibility Now
-
Unit 4208price $1,442square feet 804availibility Mar 11
-
Unit 4107price $1,587square feet 804availibility Mar 14
-
Unit 11211price $1,506square feet 804availibility Now
-
Unit 3310price $1,375square feet 625availibility Jan 31
-
Unit 3110price $1,550square feet 625availibility May 3
-
Unit 2103price $1,344square feet 680availibility Feb 6
-
Unit 6211price $1,345square feet 680availibility Feb 7
-
Unit 9206price $1,389square feet 680availibility Feb 8
-
Unit 11207price $1,576square feet 884availibility Mar 13
-
Unit 6306price $1,585square feet 884availibility Mar 30
-
Unit 4201price $1,805square feet 1,074availibility Now
-
Unit 4311price $1,825square feet 1,074availibility Now
-
Unit 9201price $1,867square feet 1,074availibility Now
-
Unit 9110price $1,898square feet 1,130availibility Now
-
Unit 6205price $1,916square feet 1,142availibility Now
-
Unit 6305price $1,937square feet 1,142availibility Feb 26
-
Unit 1006price $2,435square feet 1,453availibility Now
-
Unit 704price $2,448square feet 1,453availibility Now
-
Unit 702price $2,449square feet 1,453availibility Feb 28
-
Unit 703price $2,449square feet 1,453availibility Mar 2
-
Unit 11112price $2,298square feet 1,464availibility Now
-
Unit 11302price $2,348square feet 1,464availibility Now
-
Unit 11212price $2,329square feet 1,464availibility Feb 14
-
Unit 11102price $2,388square feet 1,464availibility Feb 22
-
Unit 706price $2,848square feet 1,650availibility Now
-
Unit 1003price $2,848square feet 1,652availibility Now
-
Unit 3205price $1,282square feet 680availibility Now
-
Unit 5305price $1,317square feet 680availibility Now
-
Unit 5105price $1,357square feet 680availibility Now
-
Unit 11306price $1,446square feet 804availibility Now
-
Unit 4208price $1,442square feet 804availibility Mar 11
-
Unit 4107price $1,587square feet 804availibility Mar 14
-
Unit 11211price $1,506square feet 804availibility Now
-
Unit 3310price $1,375square feet 625availibility Jan 31
-
Unit 3110price $1,550square feet 625availibility May 3
-
Unit 2103price $1,344square feet 680availibility Feb 6
-
Unit 6211price $1,345square feet 680availibility Feb 7
-
Unit 9206price $1,389square feet 680availibility Feb 8
-
Unit 11207price $1,576square feet 884availibility Mar 13
-
Unit 6306price $1,585square feet 884availibility Mar 30
-
Unit 4201price $1,805square feet 1,074availibility Now
-
Unit 4311price $1,825square feet 1,074availibility Now
-
Unit 9201price $1,867square feet 1,074availibility Now
-
Unit 9110price $1,898square feet 1,130availibility Now
-
Unit 6205price $1,916square feet 1,142availibility Now
-
Unit 6305price $1,937square feet 1,142availibility Feb 26
-
Unit 1006price $2,435square feet 1,453availibility Now
-
Unit 704price $2,448square feet 1,453availibility Now
-
Unit 702price $2,449square feet 1,453availibility Feb 28
-
Unit 703price $2,449square feet 1,453availibility Mar 2
-
Unit 11112price $2,298square feet 1,464availibility Now
-
Unit 11302price $2,348square feet 1,464availibility Now
-
Unit 11212price $2,329square feet 1,464availibility Feb 14
-
Unit 11102price $2,388square feet 1,464availibility Feb 22
-
Unit 706price $2,848square feet 1,650availibility Now
-
Unit 1003price $2,848square feet 1,652availibility Now
Fees and Policies
The fees below are based on community-supplied data and may exclude additional fees and utilities. Use the Cost Calculator to add these fees to the base price.
-
Dogs
100 lbs. Weight LimitRestrictions:Rottweiler, Doberman Pinscher, Pit Bull Terrier | Staffordshire Terrier, Chow, Presa Canarias, Akita, Alaskan Malamutes, Wolf-Hybrid, or any mix thereof.Read More Read LessComments
-
Cats
Restrictions:Comments
-
Other
-
Covered
-
Garage LotDetached and *Tuck Under *in Select Buildings
Property Fee Disclaimer: Total Monthly Leasing Price includes base rent, all monthly mandatory and any user-selected optional fees. Excludes variable, usage-based, and required charges due at or prior to move-in or at move-out. Security Deposit may change based on screening results, but total will not exceed legal maximums. Some items may be taxed under applicable law. Some fees may not apply to rental homes subject to an affordable program. All fees are subject to application and/or lease terms. Prices and availability subject to change. Resident is responsible for damages beyond ordinary wear and tear. Resident may need to maintain insurance and to activate and maintain utility services, including but not limited to electricity, water, gas, and internet, per the lease. Additional fees may apply as detailed in the application and/or lease agreement, which can be requested prior to applying. Pets: Pet breed and other pet restrictions apply. Rentable Items: All Parking, storage, and other rentable items are subject to availability. Final pricing and availability will be determined during lease agreement. See Leasing Agent for details.
Details
Lease Options
-
13 - 18 Month Leases
Property Information
-
Built in 2023
-
302 units/3 stories
Matterport 3D Tours
Select a unit to view pricing & availability
About Broadstone Jordan Ranch
Venture west of Houston and discover a new take on modern farmhouse living at Broadstone Jordan Ranch. Merge outdoor activities with trendy style, top-tier finishes, proximity to retail and dining, and access to renowned schools. Surrounded by a sought-after master-planned community and one of the fastest-growing areas in the U.S., Broadstone Jordan Ranch delivers ultimate fun and comfort. Come home to relax in your own luxurious space; entertain using our fantastic community amenities, such as the chef-quality catering kitchen, robust greenspaces, courtyard with grilling stations, and an oversized pool. Find inspiration in our co-working spaces and dedicated podcasting room. At Broadstone Jordan Ranch, all these things and unique touches add up to create a home youll never want to leave.
Broadstone Jordan Ranch is an apartment community located in Fort Bend County and the 77423 ZIP Code. This area is served by the Lamar Consolidated Independent attendance zone.
Unique Features
- Dog Park for Small & Large Dogs
- Mudrooms*
- Quartz Countertops & Decorative Tile Backsplashes
- Shaker Style White Cabinetry
- French Door Refrigerator with Icemaker
- Vinyl Wood Plank Flooring
- Amenity Lounge w/ Shuffleboard & Catering Kitchen
- Courtyard, Pool House, Grilling Area
- Full-Size Washer & Dryer
- LED Lighting Throughout Unit
- Private Balconies*
- USB Outlets in Kitchen & Bedrooms
- Walk-In Closets*
- Built-In Microwave
- Concierge Package Service
- Decorative Tile Backsplash
- Garages and Private Yards Available*
- Resort-Style Pool w/ Cold Spa
- Stainless-Steel Kitchen Appliances
- Designer Hardware
- Fire Pits, Easy Access To I-10,
- Townhomes, Garages, Walking Trail
- 24 Hr Gym, Resort Style Pool, Dog Park
- 24/7 Mail Center Access
- Virtual Fitness Options include Reflect Mirrors
- On-Site Car Wash
- Oversized Tubs
Contact
Video Tours
Thank you for booking tour at Broadstone Jordan Ranch! We will connect with you shortly.
Community Amenities
Pool
Fitness Center
Clubhouse
Controlled Access
Business Center
Grill
Gated
Conference Rooms
Property Services
- Package Service
- Wi-Fi
- Controlled Access
- Maintenance on site
- Property Manager on Site
- 24 Hour Access
- Trash Pickup - Door to Door
- Renters Insurance Program
- Planned Social Activities
- Pet Play Area
- Pet Washing Station
- EV Charging
- Car Wash Area
- Key Fob Entry
Shared Community
- Business Center
- Clubhouse
- Lounge
- Multi Use Room
- Storage Space
- Conference Rooms
Fitness & Recreation
- Fitness Center
- Spa
- Pool
- Walking/Biking Trails
- Gameroom
Outdoor Features
- Gated
- Courtyard
- Grill
- Picnic Area
- Waterfront
Apartment Features
Washer/Dryer
Air Conditioning
Dishwasher
High Speed Internet Access
Walk-In Closets
Island Kitchen
Yard
Microwave
Indoor Features
- High Speed Internet Access
- Washer/Dryer
- Air Conditioning
- Heating
- Ceiling Fans
- Smoke Free
- Cable Ready
- Storage Space
- Double Vanities
- Tub/Shower
- Handrails
- Sprinkler System
- Wheelchair Accessible (Rooms)
Kitchen Features & Appliances
- Dishwasher
- Disposal
- Ice Maker
- Stainless Steel Appliances
- Pantry
- Island Kitchen
- Kitchen
- Microwave
- Oven
- Range
- Refrigerator
- Freezer
Model Details
- Carpet
- Tile Floors
- Vinyl Flooring
- Dining Room
- Mud Room
- Walk-In Closets
- Linen Closet
- Double Pane Windows
- Balcony
- Patio
- Yard
- Package Service
- Wi-Fi
- Controlled Access
- Maintenance on site
- Property Manager on Site
- 24 Hour Access
- Trash Pickup - Door to Door
- Renters Insurance Program
- Planned Social Activities
- Pet Play Area
- Pet Washing Station
- EV Charging
- Car Wash Area
- Key Fob Entry
- Business Center
- Clubhouse
- Lounge
- Multi Use Room
- Storage Space
- Conference Rooms
- Gated
- Courtyard
- Grill
- Picnic Area
- Waterfront
- Fitness Center
- Spa
- Pool
- Walking/Biking Trails
- Gameroom
- Dog Park for Small & Large Dogs
- Mudrooms*
- Quartz Countertops & Decorative Tile Backsplashes
- Shaker Style White Cabinetry
- French Door Refrigerator with Icemaker
- Vinyl Wood Plank Flooring
- Amenity Lounge w/ Shuffleboard & Catering Kitchen
- Courtyard, Pool House, Grilling Area
- Full-Size Washer & Dryer
- LED Lighting Throughout Unit
- Private Balconies*
- USB Outlets in Kitchen & Bedrooms
- Walk-In Closets*
- Built-In Microwave
- Concierge Package Service
- Decorative Tile Backsplash
- Garages and Private Yards Available*
- Resort-Style Pool w/ Cold Spa
- Stainless-Steel Kitchen Appliances
- Designer Hardware
- Fire Pits, Easy Access To I-10,
- Townhomes, Garages, Walking Trail
- 24 Hr Gym, Resort Style Pool, Dog Park
- 24/7 Mail Center Access
- Virtual Fitness Options include Reflect Mirrors
- On-Site Car Wash
- Oversized Tubs
- High Speed Internet Access
- Washer/Dryer
- Air Conditioning
- Heating
- Ceiling Fans
- Smoke Free
- Cable Ready
- Storage Space
- Double Vanities
- Tub/Shower
- Handrails
- Sprinkler System
- Wheelchair Accessible (Rooms)
- Dishwasher
- Disposal
- Ice Maker
- Stainless Steel Appliances
- Pantry
- Island Kitchen
- Kitchen
- Microwave
- Oven
- Range
- Refrigerator
- Freezer
- Carpet
- Tile Floors
- Vinyl Flooring
- Dining Room
- Mud Room
- Walk-In Closets
- Linen Closet
- Double Pane Windows
- Balcony
- Patio
- Yard
| Monday | 9am - 6pm |
|---|---|
| Tuesday | 10am - 6pm |
| Wednesday | 9am - 6pm |
| Thursday | 10am - 6pm |
| Friday | 9am - 6pm |
| Saturday | 10am - 5pm |
| Sunday | 1pm - 5pm |
Cinco Ranch is an upscale suburban neighborhood and is known as one of the best neighborhoods to live in Texas. This family-friendly community boasts high performing schools, luxury amenities, and easy access to plenty of shopping, dining, and entertainment options. With many homes overlooking lakes and golf courses, Cinco Ranch has a variety of mid-range and upscale rental options ranging from lavish apartments to impressive single-family homes.
Providing fun for all ages, Cinco Ranch has multiple pools, tennis courts, basketball courts, playgrounds, a miniature golf course, an equestrian center, playgrounds, and more. For some retail therapy or to enjoy a good meal, residents flock to one of the neighborhood’s commercial centers like LaCenterra at Cinco Ranch, an alfresco mall with posh eateries, popular retail shops, and more.
Learn more about living in Cinco RanchCompare neighborhood and city base rent averages by bedroom.
| Cinco Ranch | Brookshire, TX | |
|---|---|---|
| 1 Bedroom | $991 | $1,415 |
| 2 Bedrooms | $1,151 | $1,392 |
| 3 Bedrooms | $1,251 | $2,187 |
| Colleges & Universities | Distance | ||
|---|---|---|---|
| Colleges & Universities | Distance | ||
| Drive: | 15 min | 9.4 mi | |
| Drive: | 24 min | 17.9 mi | |
| Drive: | 40 min | 28.4 mi | |
| Drive: | 41 min | 30.2 mi |
 The GreatSchools Rating helps parents compare schools within a state based on a variety of school quality indicators and provides a helpful picture of how effectively each school serves all of its students. Ratings are on a scale of 1 (below average) to 10 (above average) and can include test scores, college readiness, academic progress, advanced courses, equity, discipline and attendance data. We also advise parents to visit schools, consider other information on school performance and programs, and consider family needs as part of the school selection process.
The GreatSchools Rating helps parents compare schools within a state based on a variety of school quality indicators and provides a helpful picture of how effectively each school serves all of its students. Ratings are on a scale of 1 (below average) to 10 (above average) and can include test scores, college readiness, academic progress, advanced courses, equity, discipline and attendance data. We also advise parents to visit schools, consider other information on school performance and programs, and consider family needs as part of the school selection process.
View GreatSchools Rating Methodology
Data provided by GreatSchools.org © 2026. All rights reserved.
Broadstone Jordan Ranch Photos
-
Broadstone Jordan Ranch
-
2BD, 2BA - 1,142 SF
-
-
-
-
-
-
-
Models
-
1 Bedroom
-
1 Bedroom
-
1 Bedroom
-
1 Bedroom
-
1 Bedroom
-
1 Bedroom
Nearby Apartments
Within 50 Miles of Broadstone Jordan Ranch
-
Elan Harvest Green
3424 Harvest Bounty Dr
Richmond, TX 77406
$1,241 - $2,380
1-3 Br 13.0 mi
-
Ltd. Med Center
12806 Buffalo Speedway
Houston, TX 77045
$1,045 - $1,540
1-2 Br 28.2 mi
-
Haven at Main
8700 Main St
Houston, TX 77025
$942 - $1,645
1-2 Br 28.2 mi
-
Birchway Spring Cypress
19101 Kuykendahl Rd
Spring, TX 77379
$1,050 - $1,460
1-2 Br 30.8 mi
-
Hardy Yards Apartment Homes
1550 Leona St
Houston, TX 77009
$1,390 - $1,560
1-2 Br 31.8 mi
-
Broadstone Woodmill Creek
1835 Woodland Field Crossing
The Woodlands, TX 77380
$1,031 - $2,119
1-2 Br 35.3 mi
Broadstone Jordan Ranch has units with in‑unit washers and dryers, making laundry day simple for residents.
Utilities are not included in rent. Residents should plan to set up and pay for all services separately.
Parking is available at Broadstone Jordan Ranch. Fees may apply depending on the type of parking offered. Contact this property for details.
Broadstone Jordan Ranch has one to three-bedrooms with rent ranges from $1,282/mo. to $2,848/mo.
Yes, Broadstone Jordan Ranch welcomes pets. Breed restrictions, weight limits, and additional fees may apply. View this property's pet policy.
A good rule of thumb is to spend no more than 30% of your gross income on rent. Based on the lowest available rent of $1,282 for a one-bedroom, you would need to earn about $46,000 per year to qualify. Want to double-check your budget? Try our Rent Affordability Calculator to see how much rent fits your income and lifestyle.
Broadstone Jordan Ranch is offering Specials for eligible applicants, with rental rates starting at $1,282.
Yes! Broadstone Jordan Ranch offers 2 Matterport 3D Tours. Explore different floor plans and see unit level details, all without leaving home.
What Are Walk Score®, Transit Score®, and Bike Score® Ratings?
Walk Score® measures the walkability of any address. Transit Score® measures access to public transit. Bike Score® measures the bikeability of any address.
What is a Sound Score Rating?
A Sound Score Rating aggregates noise caused by vehicle traffic, airplane traffic and local sources









