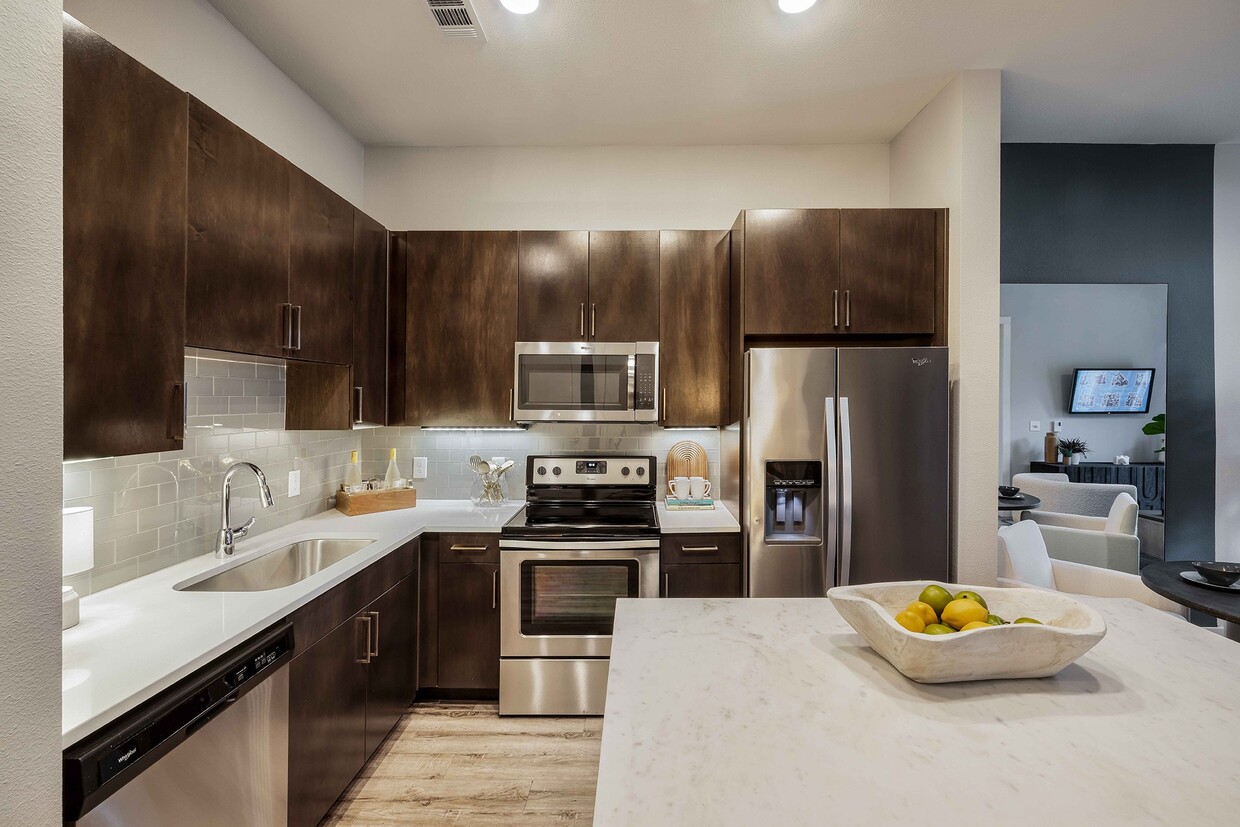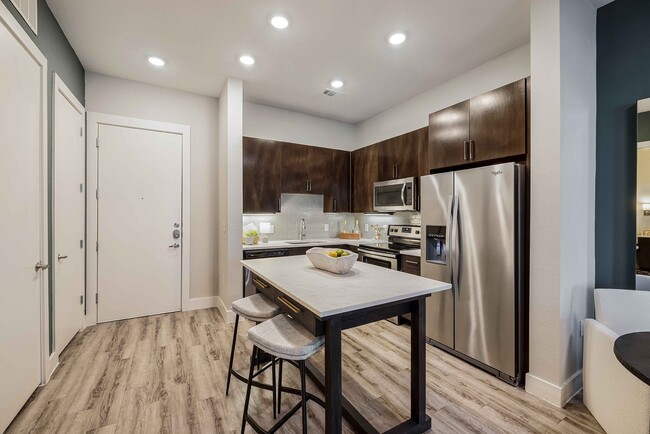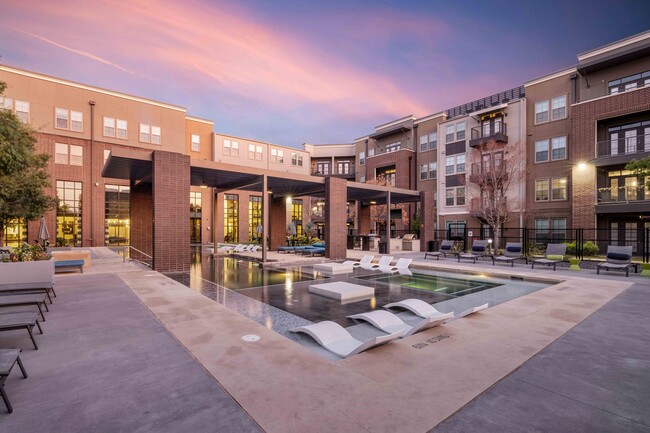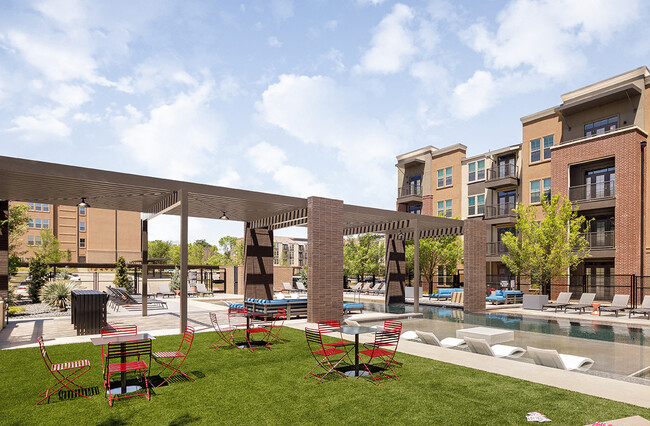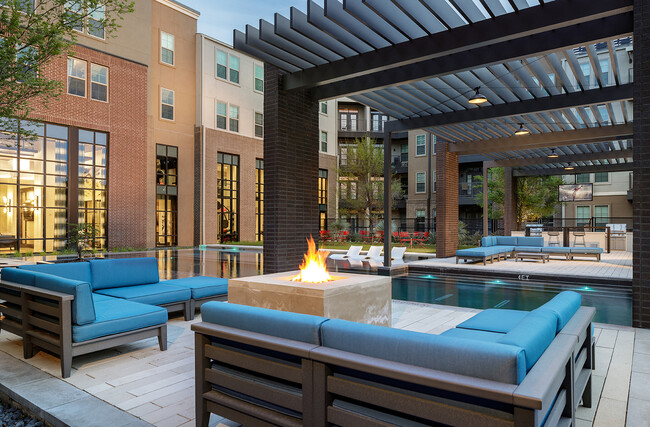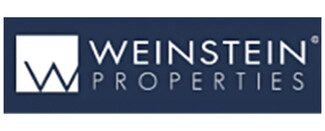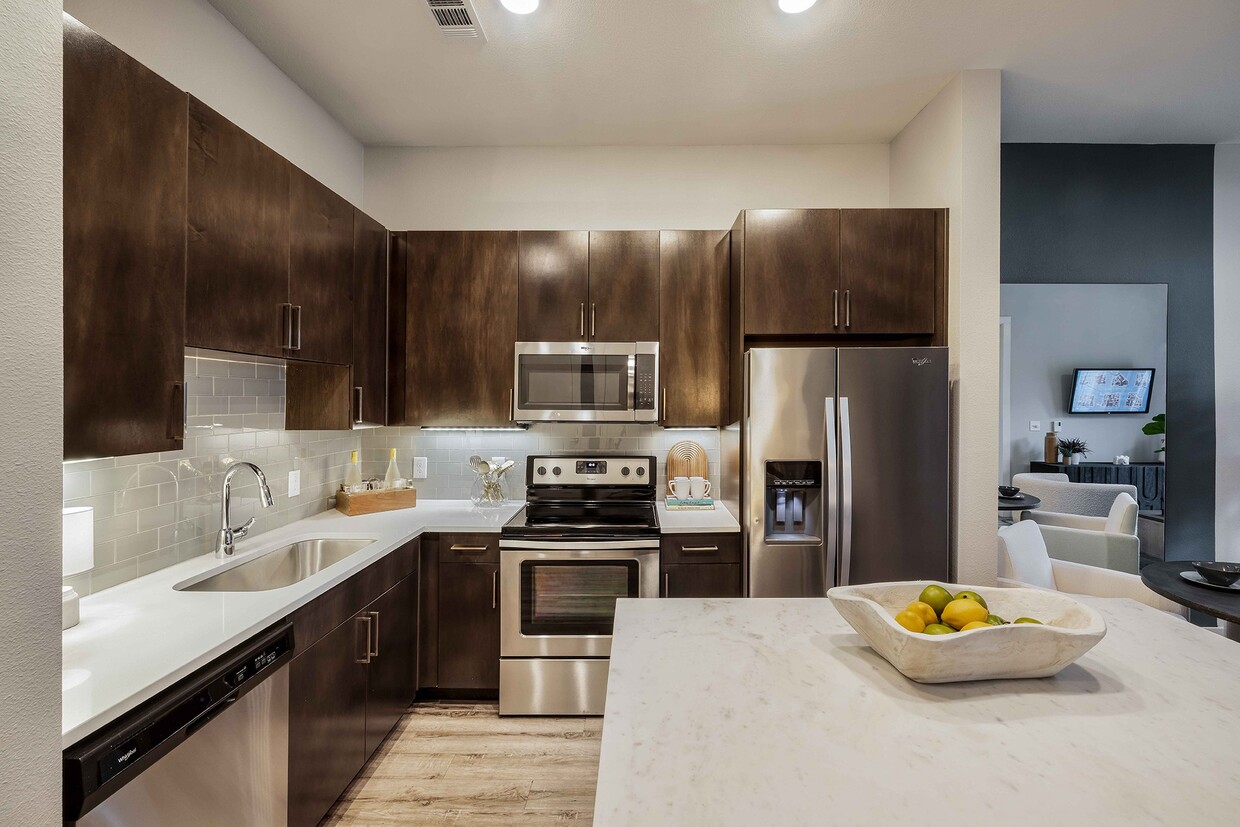-
Monthly Rent
$1,239 - $2,541
-
Bedrooms
1 - 3 bd
-
Bathrooms
1 - 3 ba
-
Square Feet
657 - 2,141 sq ft
Pricing & Floor Plans
-
Unit 1209price $1,384square feet 800availibility Now
-
Unit 1221price $1,384square feet 800availibility Oct 2
-
Unit 3218price $1,349square feet 800availibility Oct 25
-
Unit 3116price $1,434square feet 855availibility Oct 8
-
Unit 2323price $1,369square feet 855availibility Oct 11
-
Unit 1102price $1,444square feet 894availibility Nov 8
-
Unit 3106price $1,289square feet 751availibility Oct 18
-
Unit 3206price $1,304square feet 751availibility Oct 18
-
Unit 3108price $1,329square feet 751availibility Oct 18
-
Unit 4408price $1,379square feet 706availibility Oct 25
-
Unit 4107price $1,399square feet 855availibility Nov 8
-
Unit 2213price $1,239square feet 657availibility Nov 22
-
Unit 2311price $1,679square feet 1,052availibility Now
-
Unit 2204price $1,709square feet 1,052availibility Now
-
Unit 4305price $1,729square feet 1,072availibility Now
-
Unit 4415price $1,909square feet 1,199availibility Oct 3
-
Unit 1106price $1,984square feet 1,199availibility Oct 3
-
Unit 2217price $1,829square feet 1,215availibility Dec 3
-
Unit 2110price $1,904square feet 1,055availibility Oct 4
-
Unit 3111price $2,504square feet 2,141availibility Oct 15
-
Unit 3210price $2,149square feet 1,316availibility Nov 1
-
Unit 4309price $2,240square feet 1,407availibility Now
-
Unit 4409price $2,240square feet 1,407availibility Now
-
Unit 1209price $1,384square feet 800availibility Now
-
Unit 1221price $1,384square feet 800availibility Oct 2
-
Unit 3218price $1,349square feet 800availibility Oct 25
-
Unit 3116price $1,434square feet 855availibility Oct 8
-
Unit 2323price $1,369square feet 855availibility Oct 11
-
Unit 1102price $1,444square feet 894availibility Nov 8
-
Unit 3106price $1,289square feet 751availibility Oct 18
-
Unit 3206price $1,304square feet 751availibility Oct 18
-
Unit 3108price $1,329square feet 751availibility Oct 18
-
Unit 4408price $1,379square feet 706availibility Oct 25
-
Unit 4107price $1,399square feet 855availibility Nov 8
-
Unit 2213price $1,239square feet 657availibility Nov 22
-
Unit 2311price $1,679square feet 1,052availibility Now
-
Unit 2204price $1,709square feet 1,052availibility Now
-
Unit 4305price $1,729square feet 1,072availibility Now
-
Unit 4415price $1,909square feet 1,199availibility Oct 3
-
Unit 1106price $1,984square feet 1,199availibility Oct 3
-
Unit 2217price $1,829square feet 1,215availibility Dec 3
-
Unit 2110price $1,904square feet 1,055availibility Oct 4
-
Unit 3111price $2,504square feet 2,141availibility Oct 15
-
Unit 3210price $2,149square feet 1,316availibility Nov 1
-
Unit 4309price $2,240square feet 1,407availibility Now
-
Unit 4409price $2,240square feet 1,407availibility Now
Fees and Policies
The fees below are based on community-supplied data and may exclude additional fees and utilities. Use the Cost Calculator to add these fees to the base price.
- Monthly Utilities & Services
-
Pest Control$5
-
Utility - Storm Water$2
-
Valet Trash$30
- One-Time Move-In Fees
-
Administrative Fee$150
-
Application Fee$75
-
Security Deposit Refundable$500An additional deposit of up to 1 month's rent may be require... Read More d, depending on credit. Read Less
- Dogs Allowed
-
Monthly pet fee$25
-
Pet deposit$350
-
Pet Limit3
-
Comments:$350 non-refundable for first pet $250 non-refundable for each additional pet $25 monthly per pet. Up to three pets welcome per home (max of 2 dogs on 2nd and 3rd floors). No weight limit; breed restrictions may apply | Restrictions: None
- Cats Allowed
-
Monthly pet fee$25
-
Pet deposit$350
-
Pet Limit3
-
Comments:| Restrictions: None
- Parking
-
Surface Lot--1 Max
-
Garage--1 Max
-
Covered--1 Max
-
Other--
Details
Lease Options
-
2 - 14 Month Leases
-
Short term lease
Property Information
-
Built in 2016
-
314 units/4 stories
Matterport 3D Tours
Select a unit to view pricing & availability
About Bexley on Main
Nestled near the historic downtown district of Mansfield, Texas, Bexley on Main is a vibrant and eclectic community that invites you to embark on an extraordinary living experience. Step into a world of architectural marvels as you explore our one, two, and three-bedroom apartment homes and lofts. Each dwelling boasts a captivating loft-style design, exuding a modern industrial aesthetic that merges elegance with urban flair. With generous windows flooding the living spaces with natural light, you'll revel in an open and airy atmosphere that inspires creativity and fosters self-expression. Bexley on Main in Mansfield, Texas is where life becomes a harmonious blend of leisure, excitement, and tranquility. Take a refreshing plunge or soak up the sun's warmth by our shimmering pool, an oasis of cool respite and relaxation. Fuel your fitness journey in our cutting-edge dual-level fitness center, available around the clock to accommodate your active lifestyle. Challenge friends to a friendly game of billiards or plan an adventure-filled weekend exploring the vibrant city of Fort Worth, where endless possibilities await. With the perfect fusion of the independence of homeownership and the convenience of rental living, Bexley on Main offers a unique and remarkable living experience that surpasses all expectations.
Bexley on Main is an apartment community located in Tarrant County and the 76063 ZIP Code. This area is served by the Mansfield Independent attendance zone.
Unique Features
- Automatic Rent Payment Option
- Baths with Double Vanity*
- Online Resident Services
- Spacious Patio/Balcony*
- Carpeting in Bedrooms and Closets
- Grey Tile Flooring in Baths* (P)
- Poolside Pavilion with BBQ Grills and Picnic Area
- W/D Hookup
- Central Air Conditioning
- 2 Inch Designer Blinds
- 24-Hour Conference Room
- 24-Hour Emergency Maintenance
- All Major Credit Cards Accepted
- Poolside Fire Pit with Comfy Seating
- Poolside Game Area with Cornhole Boards
- Under-mount Sinks in Kitchen and Baths
- Valet Trash
- Elevator Access*
- Kitchen Pantry*
- Linen Closets*
- Package Lockers
- Patio/Balcony
- 24-Hour Yoga/Cycling Studio
- Attached Breezeway Garages Available
- Gourmet Kitchen Island*
- Walk-in Closets with Wood Shelving
- 24-Hour Demonstration Kitchen
- Carports Available
- Ceiling Fan in Living and Bedrooms
- Walk-in Shower*
- Washer/Dryers Included or Connections Provided
Community Amenities
Pool
Fitness Center
Elevator
Doorman
- Controlled Access
- Maintenance on site
- Property Manager on Site
- Doorman
- Trash Pickup - Door to Door
- Pet Play Area
- Wheelchair Accessible
- Elevator
- Clubhouse
- Conference Rooms
- Fitness Center
- Pool
- Gameroom
- Gated
- Grill
- Picnic Area
- Dog Park
Apartment Features
Washer/Dryer
Air Conditioning
Dishwasher
Washer/Dryer Hookup
High Speed Internet Access
Hardwood Floors
Walk-In Closets
Island Kitchen
Highlights
- High Speed Internet Access
- Washer/Dryer
- Washer/Dryer Hookup
- Air Conditioning
- Heating
- Ceiling Fans
- Double Vanities
- Tub/Shower
- Framed Mirrors
Kitchen Features & Appliances
- Dishwasher
- Disposal
- Ice Maker
- Granite Countertops
- Stainless Steel Appliances
- Pantry
- Island Kitchen
- Kitchen
- Microwave
- Oven
- Range
- Refrigerator
- Freezer
- Quartz Countertops
Model Details
- Hardwood Floors
- Carpet
- Tile Floors
- Vinyl Flooring
- Dining Room
- Walk-In Closets
- Linen Closet
- Window Coverings
- Balcony
- Patio
- Controlled Access
- Maintenance on site
- Property Manager on Site
- Doorman
- Trash Pickup - Door to Door
- Pet Play Area
- Wheelchair Accessible
- Elevator
- Clubhouse
- Conference Rooms
- Gated
- Grill
- Picnic Area
- Dog Park
- Fitness Center
- Pool
- Gameroom
- Automatic Rent Payment Option
- Baths with Double Vanity*
- Online Resident Services
- Spacious Patio/Balcony*
- Carpeting in Bedrooms and Closets
- Grey Tile Flooring in Baths* (P)
- Poolside Pavilion with BBQ Grills and Picnic Area
- W/D Hookup
- Central Air Conditioning
- 2 Inch Designer Blinds
- 24-Hour Conference Room
- 24-Hour Emergency Maintenance
- All Major Credit Cards Accepted
- Poolside Fire Pit with Comfy Seating
- Poolside Game Area with Cornhole Boards
- Under-mount Sinks in Kitchen and Baths
- Valet Trash
- Elevator Access*
- Kitchen Pantry*
- Linen Closets*
- Package Lockers
- Patio/Balcony
- 24-Hour Yoga/Cycling Studio
- Attached Breezeway Garages Available
- Gourmet Kitchen Island*
- Walk-in Closets with Wood Shelving
- 24-Hour Demonstration Kitchen
- Carports Available
- Ceiling Fan in Living and Bedrooms
- Walk-in Shower*
- Washer/Dryers Included or Connections Provided
- High Speed Internet Access
- Washer/Dryer
- Washer/Dryer Hookup
- Air Conditioning
- Heating
- Ceiling Fans
- Double Vanities
- Tub/Shower
- Framed Mirrors
- Dishwasher
- Disposal
- Ice Maker
- Granite Countertops
- Stainless Steel Appliances
- Pantry
- Island Kitchen
- Kitchen
- Microwave
- Oven
- Range
- Refrigerator
- Freezer
- Quartz Countertops
- Hardwood Floors
- Carpet
- Tile Floors
- Vinyl Flooring
- Dining Room
- Walk-In Closets
- Linen Closet
- Window Coverings
- Balcony
- Patio
| Monday | 10am - 6pm |
|---|---|
| Tuesday | 10am - 6pm |
| Wednesday | 10am - 6pm |
| Thursday | 10am - 6pm |
| Friday | 10am - 6pm |
| Saturday | 10am - 5pm |
| Sunday | Closed |
Historic Downtown Mansfield is the heart of Mansfield. This historic downtown area is undergoing a revitalization that respects its historic charm while focusing on the future. Downtown Mansfield is reclaiming its status as being the center of community life for its residents. Along with creating a pedestrian-friendly space, the downtown area is flourishing with local businesses, restaurants, and community events. The Mansfield Music and Arts Festival, the Hot Beats and Cold Brews festival series, a giant water balloon fight, movie nights, concerts, and more events entertain residents throughout the year. Many of these community events take place at the Lot, a 2.5-acre community space equipped with a stage and open lawn seating. Renters in Downtown Mansfield can choose from a mix of apartments and houses for rent.
Learn more about living in Downtown Mansfield| Colleges & Universities | Distance | ||
|---|---|---|---|
| Colleges & Universities | Distance | ||
| Drive: | 16 min | 8.1 mi | |
| Drive: | 22 min | 11.8 mi | |
| Drive: | 19 min | 13.7 mi | |
| Drive: | 24 min | 16.0 mi |
 The GreatSchools Rating helps parents compare schools within a state based on a variety of school quality indicators and provides a helpful picture of how effectively each school serves all of its students. Ratings are on a scale of 1 (below average) to 10 (above average) and can include test scores, college readiness, academic progress, advanced courses, equity, discipline and attendance data. We also advise parents to visit schools, consider other information on school performance and programs, and consider family needs as part of the school selection process.
The GreatSchools Rating helps parents compare schools within a state based on a variety of school quality indicators and provides a helpful picture of how effectively each school serves all of its students. Ratings are on a scale of 1 (below average) to 10 (above average) and can include test scores, college readiness, academic progress, advanced courses, equity, discipline and attendance data. We also advise parents to visit schools, consider other information on school performance and programs, and consider family needs as part of the school selection process.
View GreatSchools Rating Methodology
Data provided by GreatSchools.org © 2025. All rights reserved.
Property Ratings at Bexley on Main
Coffee bar is broken very often Pool table is uneven, sometimes missing balls Gym is good, it has what you need to stay active although they’re slow to keep up with maintenance on equipment. Pool area is very nice and relaxing mostly Outside grills are ok
Property Manager at Bexley on Main, Responded To This Review
Thanks for sharing your feedback. We are sorry that there were some issues with the amenities during your time here. We will be sure to look into your comments above to ensure that everything is currently operable and ready for our residents to use!
Bexley on Main Photos
-
-
Clubhouse
-
-
Resort-style Swimming Pool with Tanning Ledges
-
Poolside Game Area with Cornhole Boards
-
Poolside Fire Pit with Cozy Seating Area
-
Poolside Fire Pit with Cozy Seating Area
-
Poolside BBQ and Picnic Areas
-
Clubhouse - Welcome!
Models
-
1 Bedroom
-
1 Bedroom
-
1 Bedroom
-
1 Bedroom
-
1 Bedroom
-
1 Bedroom
Nearby Apartments
Within 50 Miles of Bexley on Main
View More Communities-
3Sixty Flats
3655 Prairie Waters Dr
Grand Prairie, TX 75052
$1,299 - $2,389
1-3 Br 4.9 mi
-
Bexley Mansfield
6310 State Highway 360
Grand Prairie, TX 75052
$1,159 - $2,605
1-3 Br 5.4 mi
-
Bexley at Left Bank
411 Harrold St
Fort Worth, TX 76107
$1,424 - $3,656
1-2 Br 17.3 mi
-
Bexley Clearfork
5555 Edwards Ranch Rd
Fort Worth, TX 76109
$1,509 - $3,394
1-3 Br 17.9 mi
-
Bexley Grapevine
3535 Bluffs Ln
Grapevine, TX 76051
$1,439 - $3,483
1-3 Br 28.6 mi
-
Bexley River Walk
4000 S Broadway Ave
Flower Mound, TX 75028
$1,359 - $2,346
1-3 Br 32.8 mi
Bexley on Main has one to three bedrooms with rent ranges from $1,239/mo. to $2,541/mo.
You can take a virtual tour of Bexley on Main on Apartments.com.
Bexley on Main is in Downtown Mansfield in the city of Mansfield. Here you’ll find three shopping centers within 1.2 miles of the property. Two parks are within 17.2 miles, including Lester Lorch Park, and Cedar Hill State Park.
What Are Walk Score®, Transit Score®, and Bike Score® Ratings?
Walk Score® measures the walkability of any address. Transit Score® measures access to public transit. Bike Score® measures the bikeability of any address.
What is a Sound Score Rating?
A Sound Score Rating aggregates noise caused by vehicle traffic, airplane traffic and local sources
