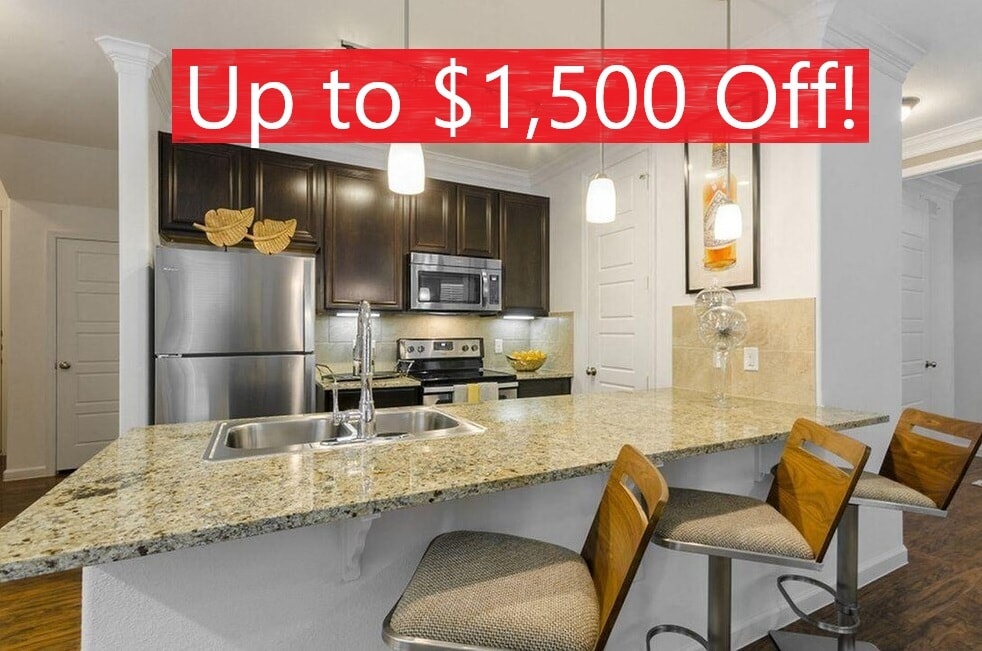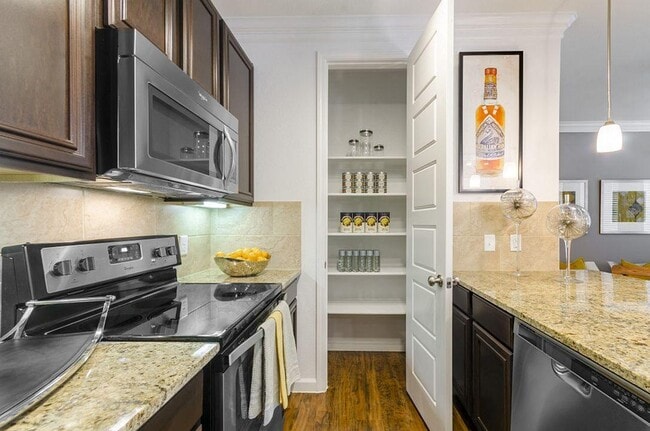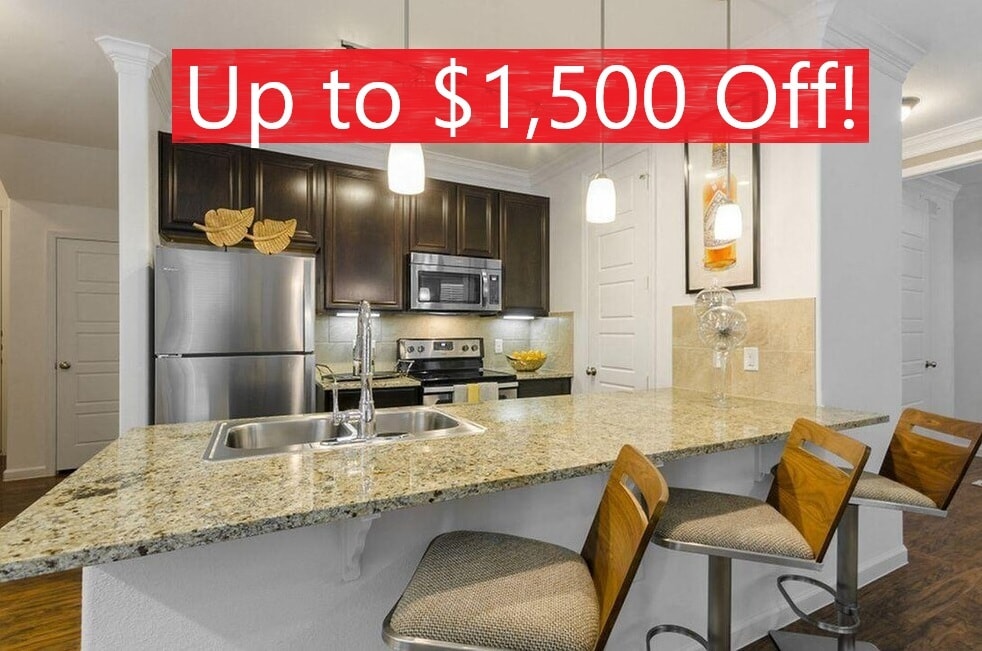-
Monthly Rent
$1,173 - $4,050
-
Bedrooms
1 - 4 bd
-
Bathrooms
1 - 3 ba
-
Square Feet
652 - 1,917 sq ft
Highlights
- Tanning Salon
- Porch
- High Ceilings
- Pool
- Walk-In Closets
- Planned Social Activities
- Pet Play Area
- Controlled Access
- Fireplace
Pricing & Floor Plans
-
Unit 1735price $1,173square feet 652availibility Now
-
Unit 1736price $1,303square feet 652availibility Mar 8
-
Unit 2833price $1,243square feet 652availibility Mar 9
-
Unit 1403price $1,301square feet 788availibility Now
-
Unit 2828price $1,361square feet 726availibility Now
-
Unit 2832price $1,401square feet 726availibility Now
-
Unit 1722price $1,421square feet 726availibility Now
-
Unit 1002price $1,431square feet 840availibility Now
-
Unit 3305price $1,461square feet 840availibility Now
-
Unit 505price $1,526square feet 840availibility Feb 19
-
Unit 2704price $1,441square feet 903availibility Now
-
Unit 1306price $1,596square feet 823availibility Jan 24
-
Unit 3301price $1,656square feet 823availibility Feb 1
-
Unit 506price $1,621square feet 823availibility Mar 14
-
Unit 1304price $1,356square feet 750availibility Feb 21
-
Unit 3206price $1,804square feet 1,077availibility Now
-
Unit 1206price $1,745square feet 1,077availibility Jan 28
-
Unit 2905price $1,844square feet 1,181availibility Now
-
Unit 3105price $1,891square feet 1,181availibility Jan 30
-
Unit 2005price $1,984square feet 1,181availibility Feb 18
-
Unit 2301price $2,064square feet 1,387availibility Now
-
Unit 4101price $2,094square feet 1,387availibility Now
-
Unit 2401price $2,124square feet 1,387availibility Now
-
Unit 2702price Call for Rentsquare feet 1,259availibility Jan 24
-
Unit 202price $2,013square feet 1,259availibility Feb 1
-
Unit 702price $2,019square feet 1,259availibility Feb 18
-
Unit 2705price $2,162square feet 1,579availibility Now
-
Unit 3405price $2,202square feet 1,579availibility Now
-
Unit 805price $2,247square feet 1,579availibility Feb 8
-
Unit 3207price $2,509square feet 1,917availibility Now
-
Unit 2907price $2,509square feet 1,917availibility Jan 17
-
Unit 4407price $2,514square feet 1,917availibility Feb 27
-
Unit 1735price $1,173square feet 652availibility Now
-
Unit 1736price $1,303square feet 652availibility Mar 8
-
Unit 2833price $1,243square feet 652availibility Mar 9
-
Unit 1403price $1,301square feet 788availibility Now
-
Unit 2828price $1,361square feet 726availibility Now
-
Unit 2832price $1,401square feet 726availibility Now
-
Unit 1722price $1,421square feet 726availibility Now
-
Unit 1002price $1,431square feet 840availibility Now
-
Unit 3305price $1,461square feet 840availibility Now
-
Unit 505price $1,526square feet 840availibility Feb 19
-
Unit 2704price $1,441square feet 903availibility Now
-
Unit 1306price $1,596square feet 823availibility Jan 24
-
Unit 3301price $1,656square feet 823availibility Feb 1
-
Unit 506price $1,621square feet 823availibility Mar 14
-
Unit 1304price $1,356square feet 750availibility Feb 21
-
Unit 3206price $1,804square feet 1,077availibility Now
-
Unit 1206price $1,745square feet 1,077availibility Jan 28
-
Unit 2905price $1,844square feet 1,181availibility Now
-
Unit 3105price $1,891square feet 1,181availibility Jan 30
-
Unit 2005price $1,984square feet 1,181availibility Feb 18
-
Unit 2301price $2,064square feet 1,387availibility Now
-
Unit 4101price $2,094square feet 1,387availibility Now
-
Unit 2401price $2,124square feet 1,387availibility Now
-
Unit 2702price Call for Rentsquare feet 1,259availibility Jan 24
-
Unit 202price $2,013square feet 1,259availibility Feb 1
-
Unit 702price $2,019square feet 1,259availibility Feb 18
-
Unit 2705price $2,162square feet 1,579availibility Now
-
Unit 3405price $2,202square feet 1,579availibility Now
-
Unit 805price $2,247square feet 1,579availibility Feb 8
-
Unit 3207price $2,509square feet 1,917availibility Now
-
Unit 2907price $2,509square feet 1,917availibility Jan 17
-
Unit 4407price $2,514square feet 1,917availibility Feb 27
Fees and Policies
The fees below are based on community-supplied data and may exclude additional fees and utilities.
-
One-Time Basics
-
Due at Application
-
Application Fee Per ApplicantCharged per applicant.$65
-
-
Due at Move-In
-
Administrative FeeCharged per unit.$150
-
-
Due at Application
-
Dogs
-
Dog FeeCharged per pet.$300
-
Dog RentCharged per pet.$20 / mo
Restrictions:The following breeds are generally prohibited: Akita, American Staffordshire Terrier/Bull Terrier (aka Pit Bull), Presa Canario, Chow Chow, Doberman Pinscher, German Shepherd, Great Dane, all Husky & Malamute breeds, Rottweiler, wolf/restricted breed mix. Service animals are generally exempt regardless of breed. Management must approve all animals.Read More Read LessComments -
-
Cats
-
Cat FeeCharged per pet.$300
-
Cat RentCharged per pet.$20 / mo
Restrictions:The following breeds are generally prohibited: Akita, American Staffordshire Terrier/Bull Terrier (aka Pit Bull), Presa Canario, Chow Chow, Doberman Pinscher, German Shepherd, Great Dane, all Husky & Malamute breeds, Rottweiler, wolf/restricted breed mix. Service animals are generally exempt regardless of breed. Management must approve all animals.Comments -
-
Surface Lot
-
Other
-
Garage Lot
Property Fee Disclaimer: Based on community-supplied data and independent market research. Subject to change without notice. May exclude fees for mandatory or optional services and usage-based utilities.
Details
Property Information
-
Built in 2016
-
350 units/2 stories
Matterport 3D Tours
About Berkshire Lakeway
Make your next move to the crown jewel of Austin and enjoy the perfect balance of scenic beauty and the fast-paced atmosphere of downtown. Come home to our elegant one, two, three, and four bedroom apartments in Lakeway, TX, where style and elegance meet the comforts of home. Experience the convenience of energy-efficient designs amidst elegant amenities ranging from beautiful granite countertops and luxury wood flooring to covered porches and soaring outdoor living spaces. Plus, our great location places you in the heart of the Texas Hill Country where you will enjoy Lake Travis and Falconhead West Primitive Park. Berkshire Lakeway luxury apartments near Austin offers the perfect choice for sophisticated living!
Berkshire Lakeway is an apartment community located in Travis County and the 78738 ZIP Code. This area is served by the Lake Travis Independent attendance zone.
Unique Features
- 9- to 10-Foot Ceilings
- Designer Kitchen Cabinets with Modern Stainless Steel Whirlpool® Appliances
- Reflective Roof & Double-Pane Windows*
- Separate Stand-Up Showers with Rainwater Showerheads & Upgraded Plumbing Fixtures*
- Soaring Outdoor Living Spaces*
- Two-Tone Painting
- Full-size Washer/Dryer Connections
- In Home Washer & Dryer Available
- Marble Jetted Garden Jacuzzi Tubs*
- Private Indoor Tanning Facility
- Built-In Computer Workstation & Desk*
- Elegant Granite Kitchen & Bath Countertops
- Expansive Living & Dining Spaces
- Optional Accent Walls*
- Spacious Walk-In Pantries with Built-In Shelves*
- 2-Inch Custom Blinds
- Luxury One, Two, Three & Four Bedroom Apartments
- Real Porcelain Tile Backsplashes in Kitchen
- Under-Cabinet Lighting
- Custom Art Niches*
- Gourmet Summer Kitchen
- Air Conditioner
- Airy Plant Shelves & Window Seats*
- Contemporary Track Lighting & Designer Pendants
- Designer Kitchen Cabinets with Modern Stainless Steel Whirlpoolî Appliances
- Energy-Efficient Insulation
- Environmentally Friendly Programmable Thermostats
- Individual First-Floor Formal Entrances with Covered Porch & Foyer
- Beautiful Luxury Wood Flooring*
- Ceiling Fans*
- Cellulose Sound Insulation for Optimal Privacy & Noise Control
- One- & Two-Car Attached Garages with Private Driveways*
- Sleek Chrome Fixtures*
- Tall, Expansive Windows
- AT&T U-Verse High-Speed Internet
- Extensive Crown Molding in Living Dining Room & Bedrooms*
- Multimedia Center Areas*
- Pet-Friendly Community
- Porcelain Tile Backsplashes in Kitchen
Community Amenities
Pool
Fitness Center
Elevator
Concierge
Clubhouse
Controlled Access
Business Center
Grill
Property Services
- Package Service
- Controlled Access
- Maintenance on site
- Property Manager on Site
- Concierge
- Renters Insurance Program
- Online Services
- Planned Social Activities
- Pet Play Area
Shared Community
- Elevator
- Business Center
- Clubhouse
- Lounge
- Tanning Salon
- Walk-Up
Fitness & Recreation
- Fitness Center
- Pool
- Gameroom
Outdoor Features
- Gated
- Sundeck
- Courtyard
- Grill
- Dog Park
Apartment Features
Washer/Dryer
Air Conditioning
Dishwasher
Washer/Dryer Hookup
High Speed Internet Access
Hardwood Floors
Walk-In Closets
Island Kitchen
Indoor Features
- High Speed Internet Access
- Wi-Fi
- Washer/Dryer
- Washer/Dryer Hookup
- Air Conditioning
- Heating
- Ceiling Fans
- Cable Ready
- Storage Space
- Double Vanities
- Tub/Shower
- Fireplace
Kitchen Features & Appliances
- Dishwasher
- Disposal
- Ice Maker
- Granite Countertops
- Stainless Steel Appliances
- Pantry
- Island Kitchen
- Kitchen
- Microwave
- Oven
- Range
- Refrigerator
- Freezer
Model Details
- Hardwood Floors
- Carpet
- Dining Room
- High Ceilings
- Recreation Room
- Crown Molding
- Views
- Walk-In Closets
- Double Pane Windows
- Window Coverings
- Large Bedrooms
- Patio
- Porch
- Package Service
- Controlled Access
- Maintenance on site
- Property Manager on Site
- Concierge
- Renters Insurance Program
- Online Services
- Planned Social Activities
- Pet Play Area
- Elevator
- Business Center
- Clubhouse
- Lounge
- Tanning Salon
- Walk-Up
- Gated
- Sundeck
- Courtyard
- Grill
- Dog Park
- Fitness Center
- Pool
- Gameroom
- 9- to 10-Foot Ceilings
- Designer Kitchen Cabinets with Modern Stainless Steel Whirlpool® Appliances
- Reflective Roof & Double-Pane Windows*
- Separate Stand-Up Showers with Rainwater Showerheads & Upgraded Plumbing Fixtures*
- Soaring Outdoor Living Spaces*
- Two-Tone Painting
- Full-size Washer/Dryer Connections
- In Home Washer & Dryer Available
- Marble Jetted Garden Jacuzzi Tubs*
- Private Indoor Tanning Facility
- Built-In Computer Workstation & Desk*
- Elegant Granite Kitchen & Bath Countertops
- Expansive Living & Dining Spaces
- Optional Accent Walls*
- Spacious Walk-In Pantries with Built-In Shelves*
- 2-Inch Custom Blinds
- Luxury One, Two, Three & Four Bedroom Apartments
- Real Porcelain Tile Backsplashes in Kitchen
- Under-Cabinet Lighting
- Custom Art Niches*
- Gourmet Summer Kitchen
- Air Conditioner
- Airy Plant Shelves & Window Seats*
- Contemporary Track Lighting & Designer Pendants
- Designer Kitchen Cabinets with Modern Stainless Steel Whirlpoolî Appliances
- Energy-Efficient Insulation
- Environmentally Friendly Programmable Thermostats
- Individual First-Floor Formal Entrances with Covered Porch & Foyer
- Beautiful Luxury Wood Flooring*
- Ceiling Fans*
- Cellulose Sound Insulation for Optimal Privacy & Noise Control
- One- & Two-Car Attached Garages with Private Driveways*
- Sleek Chrome Fixtures*
- Tall, Expansive Windows
- AT&T U-Verse High-Speed Internet
- Extensive Crown Molding in Living Dining Room & Bedrooms*
- Multimedia Center Areas*
- Pet-Friendly Community
- Porcelain Tile Backsplashes in Kitchen
- High Speed Internet Access
- Wi-Fi
- Washer/Dryer
- Washer/Dryer Hookup
- Air Conditioning
- Heating
- Ceiling Fans
- Cable Ready
- Storage Space
- Double Vanities
- Tub/Shower
- Fireplace
- Dishwasher
- Disposal
- Ice Maker
- Granite Countertops
- Stainless Steel Appliances
- Pantry
- Island Kitchen
- Kitchen
- Microwave
- Oven
- Range
- Refrigerator
- Freezer
- Hardwood Floors
- Carpet
- Dining Room
- High Ceilings
- Recreation Room
- Crown Molding
- Views
- Walk-In Closets
- Double Pane Windows
- Window Coverings
- Large Bedrooms
- Patio
- Porch
| Monday | 9am - 6pm |
|---|---|
| Tuesday | 9am - 6pm |
| Wednesday | 9am - 6pm |
| Thursday | 9am - 6pm |
| Friday | 9am - 6pm |
| Saturday | 10am - 5pm |
| Sunday | Closed |
Situated about 18 miles northwest of Downtown Austin, Lake Travis is a sprawling lake covering almost 19,000 acres. Lake Travis offers countless opportunities for outdoor recreation, including local favorites like boating, swimming, kayaking, jet skiing, wakeboarding, and stand-up paddleboarding.
Rental options near Lake Travis include a wide variety of apartments, condos, and expansive houses. Lake Travis rentals are convenient to the lake itself, as well as an array of exciting nightlife, shopping, and dining destinations. Residents enjoy access to a slew of water parks and golf courses, in addition to numerous craft breweries, vineyards, and distilleries. The Lake Travis area is full of energy and endless potential for all kinds of activities.
Learn more about living in Lake TravisCompare neighborhood and city base rent averages by bedroom.
| Lake Travis | Lakeway, TX | |
|---|---|---|
| 1 Bedroom | $1,455 | $1,382 |
| 2 Bedrooms | $1,870 | $1,971 |
| 3 Bedrooms | $2,672 | $2,253 |
| Colleges & Universities | Distance | ||
|---|---|---|---|
| Colleges & Universities | Distance | ||
| Drive: | 18 min | 11.3 mi | |
| Drive: | 25 min | 15.3 mi | |
| Drive: | 27 min | 15.9 mi | |
| Drive: | 26 min | 17.1 mi |
 The GreatSchools Rating helps parents compare schools within a state based on a variety of school quality indicators and provides a helpful picture of how effectively each school serves all of its students. Ratings are on a scale of 1 (below average) to 10 (above average) and can include test scores, college readiness, academic progress, advanced courses, equity, discipline and attendance data. We also advise parents to visit schools, consider other information on school performance and programs, and consider family needs as part of the school selection process.
The GreatSchools Rating helps parents compare schools within a state based on a variety of school quality indicators and provides a helpful picture of how effectively each school serves all of its students. Ratings are on a scale of 1 (below average) to 10 (above average) and can include test scores, college readiness, academic progress, advanced courses, equity, discipline and attendance data. We also advise parents to visit schools, consider other information on school performance and programs, and consider family needs as part of the school selection process.
View GreatSchools Rating Methodology
Data provided by GreatSchools.org © 2026. All rights reserved.
Berkshire Lakeway Photos
-
Berkshire Lakeway
-
1BR, 1BA - 823SF
-
-
-
-
-
-
-
Models
-
1 Bedroom
-
1 Bedroom
-
1 Bedroom
-
1 Bedroom
-
1 Bedroom
-
1 Bedroom
Nearby Apartments
Within 50 Miles of Berkshire Lakeway
-
Berkshire Riverview
1300 E Riverside Dr
Austin, TX 78741
$1,897 - $3,959
1-2 Br 16.8 mi
-
Reveal at Onion Creek
12000 S IH 35 Frontage Rd
Austin, TX 78747
$1,038 - $4,142
1-4 Br 17.8 mi
-
The Allure
701 N Vista Ridge Blvd
Cedar Park, TX 78613
$984 - $3,657
1-3 Br 19.2 mi
-
Terrastone Travesia
3701 Quick Hill Rd
Austin, TX 78728
$939 - $4,458
1-3 Br 21.5 mi
-
Reveal 54
5401 N Mays St
Georgetown, TX 78626
$1,196 - $3,976
1-4 Br 26.4 mi
-
Villages of Georgetown
1400 Westinghouse Rd
Georgetown, TX 78626
$1,212 - $4,643
1-4 Br 27.2 mi
Berkshire Lakeway has units with in‑unit washers and dryers, making laundry day simple for residents.
Utilities are not included in rent. Residents should plan to set up and pay for all services separately.
Parking is available at Berkshire Lakeway. Fees may apply depending on the type of parking offered. Contact this property for details.
Berkshire Lakeway has one to four-bedrooms with rent ranges from $1,173/mo. to $4,050/mo.
Yes, Berkshire Lakeway welcomes pets. Breed restrictions, weight limits, and additional fees may apply. View this property's pet policy.
A good rule of thumb is to spend no more than 30% of your gross income on rent. Based on the lowest available rent of $1,173 for a one-bedroom, you would need to earn about $42,000 per year to qualify. Want to double-check your budget? Try our Rent Affordability Calculator to see how much rent fits your income and lifestyle.
Berkshire Lakeway is offering 1 Month Free for eligible applicants, with rental rates starting at $1,173.
Yes! Berkshire Lakeway offers 2 Matterport 3D Tours. Explore different floor plans and see unit level details, all without leaving home.
What Are Walk Score®, Transit Score®, and Bike Score® Ratings?
Walk Score® measures the walkability of any address. Transit Score® measures access to public transit. Bike Score® measures the bikeability of any address.
What is a Sound Score Rating?
A Sound Score Rating aggregates noise caused by vehicle traffic, airplane traffic and local sources








