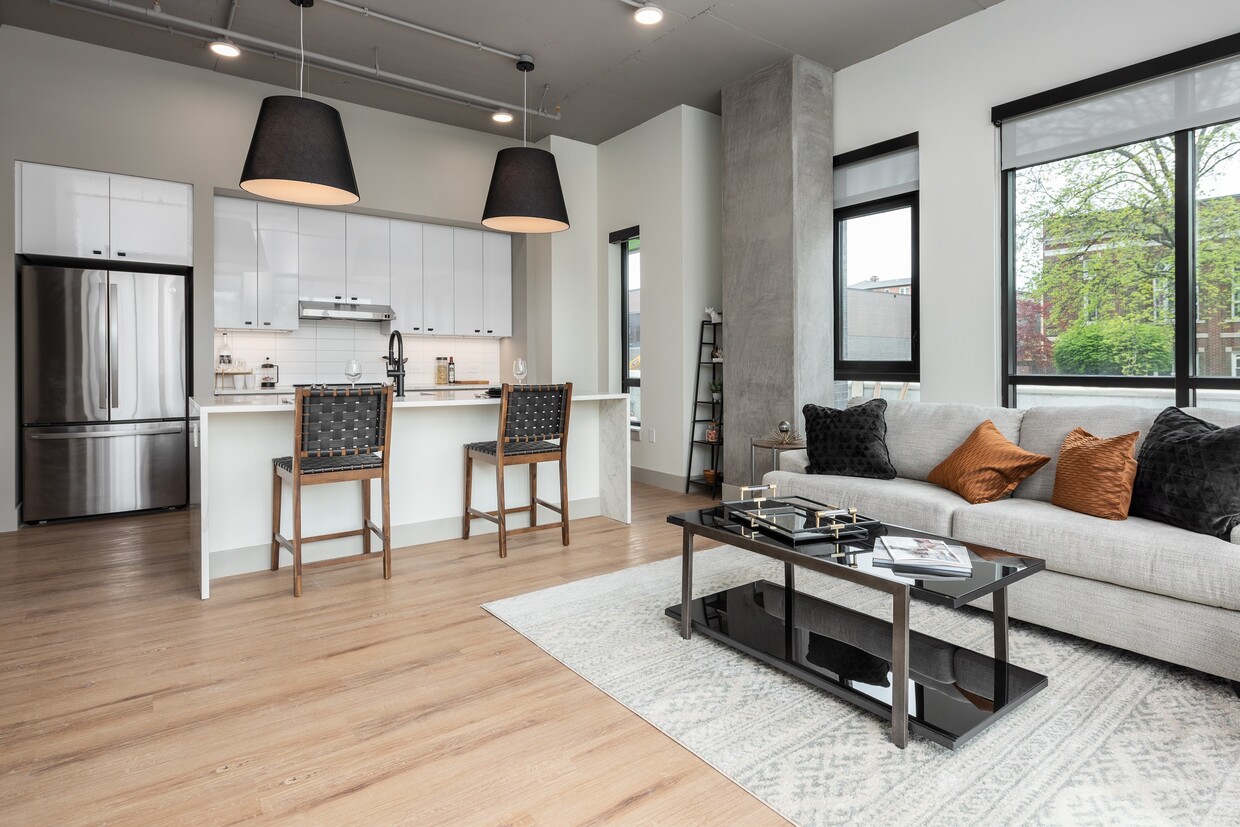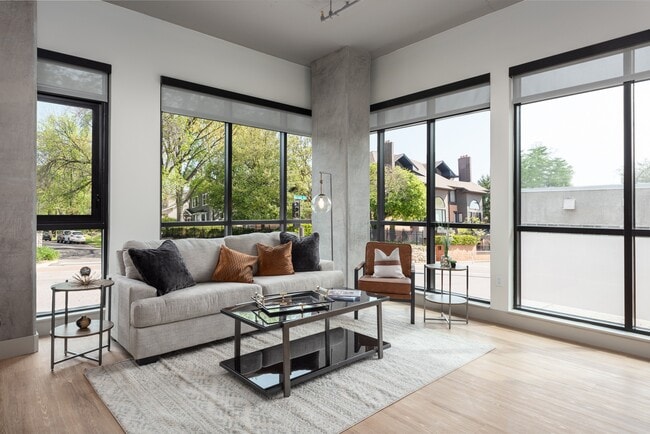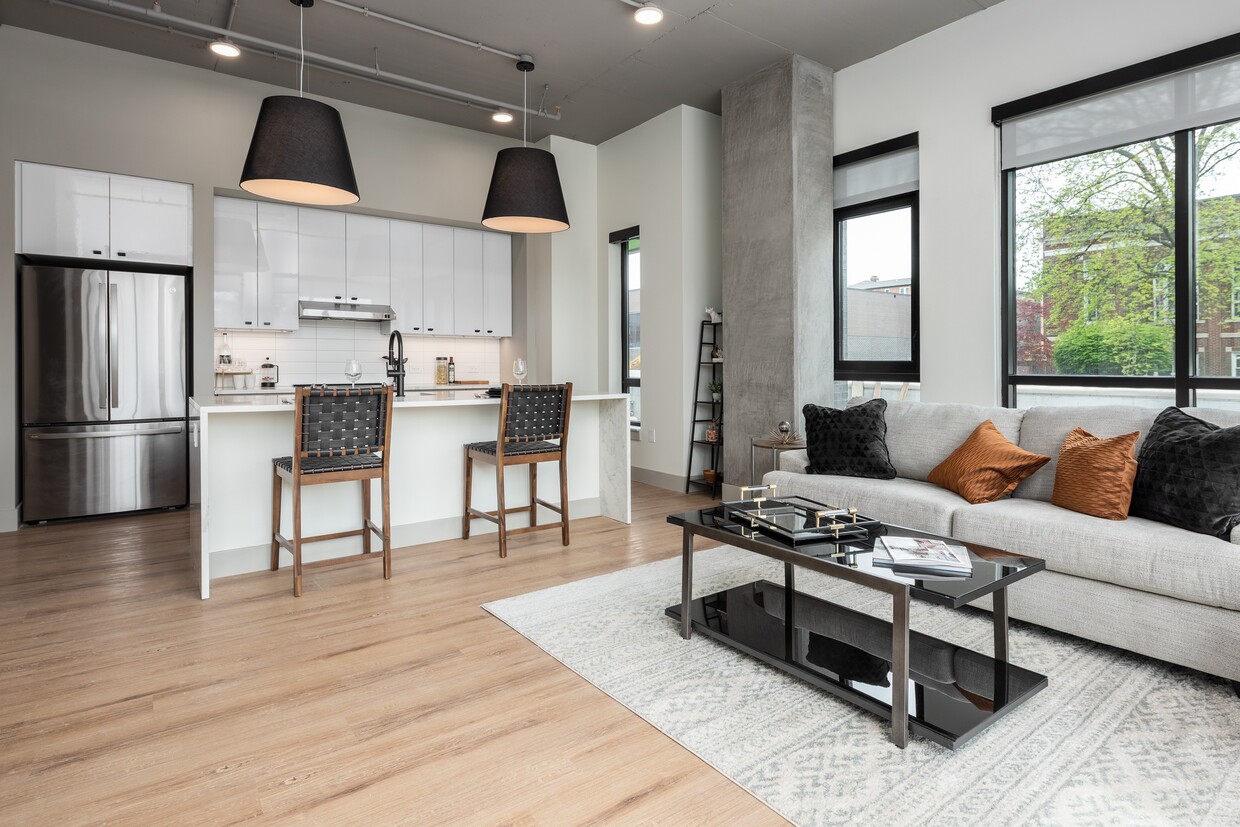-
Monthly Rent
$1,888 - $4,658
-
Bedrooms
1 - 2 bd
-
Bathrooms
1 - 2 ba
-
Square Feet
498 - 1,435 sq ft
Highlights
- New Construction
- Walker's Paradise
- Bay Window
- Pet Washing Station
- High Ceilings
- Pool
- Walk-In Closets
- Planned Social Activities
- Pet Play Area
Pricing & Floor Plans
-
Unit 540price $2,162square feet 602availibility Now
-
Unit 512price $2,162square feet 602availibility Now
-
Unit 238price $2,247square feet 602availibility Now
-
Unit 214price $2,247square feet 602availibility Now
-
Unit 642price $2,322square feet 602availibility Now
-
Unit 310price $2,293square feet 748availibility Now
-
Unit 444price $2,323square feet 748availibility Now
-
Unit 437price $2,443square feet 748availibility Now
-
Unit 524price $2,322square feet 652availibility Now
-
Unit 224price $2,432square feet 652availibility Now
-
Unit 624price $2,482square feet 652availibility Now
-
Unit 355price $2,511square feet 763availibility Now
-
Unit 453price $2,546square feet 763availibility Now
-
Unit 455price $2,546square feet 763availibility Now
-
Unit 552price $2,592square feet 752availibility Now
-
Unit 228price $2,609square feet 734availibility Now
-
Unit 209price $2,638square feet 748availibility Now
-
Unit 213price $2,638square feet 748availibility Now
-
Unit 226price $2,638square feet 748availibility Now
-
Unit 654price $2,644square feet 721availibility Now
-
Unit 232price $2,664square feet 741availibility Now
-
Unit 636price $2,714square feet 741availibility Now
-
Unit 325price $2,710square feet 847availibility Now
-
Unit 431price $2,720square feet 847availibility Now
-
Unit 523price $2,780square feet 847availibility Now
-
Unit 318price $2,771square feet 823availibility Now
-
Unit 418price $2,781square feet 823availibility Now
-
Unit 518price $2,841square feet 823availibility Now
-
Unit 218price $2,951square feet 823availibility Now
-
Unit 204price $2,974square feet 851availibility Now
-
Unit 242price $3,542square feet 1,120availibility Now
-
Unit 627price $2,890square feet 854availibility Feb 9
-
Unit 219price $1,888square feet 498availibility Mar 28
-
Unit 316price $3,658square feet 1,155availibility Now
-
Unit 416price $3,668square feet 1,155availibility Now
-
Unit 538price $3,728square feet 1,155availibility Now
-
Unit 104price $4,529square feet 1,269availibility Now
-
Unit 621price $3,814square feet 1,107availibility Mar 10
-
Unit 301price $4,658square feet 1,435availibility Apr 7
-
Unit 540price $2,162square feet 602availibility Now
-
Unit 512price $2,162square feet 602availibility Now
-
Unit 238price $2,247square feet 602availibility Now
-
Unit 214price $2,247square feet 602availibility Now
-
Unit 642price $2,322square feet 602availibility Now
-
Unit 310price $2,293square feet 748availibility Now
-
Unit 444price $2,323square feet 748availibility Now
-
Unit 437price $2,443square feet 748availibility Now
-
Unit 524price $2,322square feet 652availibility Now
-
Unit 224price $2,432square feet 652availibility Now
-
Unit 624price $2,482square feet 652availibility Now
-
Unit 355price $2,511square feet 763availibility Now
-
Unit 453price $2,546square feet 763availibility Now
-
Unit 455price $2,546square feet 763availibility Now
-
Unit 552price $2,592square feet 752availibility Now
-
Unit 228price $2,609square feet 734availibility Now
-
Unit 209price $2,638square feet 748availibility Now
-
Unit 213price $2,638square feet 748availibility Now
-
Unit 226price $2,638square feet 748availibility Now
-
Unit 654price $2,644square feet 721availibility Now
-
Unit 232price $2,664square feet 741availibility Now
-
Unit 636price $2,714square feet 741availibility Now
-
Unit 325price $2,710square feet 847availibility Now
-
Unit 431price $2,720square feet 847availibility Now
-
Unit 523price $2,780square feet 847availibility Now
-
Unit 318price $2,771square feet 823availibility Now
-
Unit 418price $2,781square feet 823availibility Now
-
Unit 518price $2,841square feet 823availibility Now
-
Unit 218price $2,951square feet 823availibility Now
-
Unit 204price $2,974square feet 851availibility Now
-
Unit 242price $3,542square feet 1,120availibility Now
-
Unit 627price $2,890square feet 854availibility Feb 9
-
Unit 219price $1,888square feet 498availibility Mar 28
-
Unit 316price $3,658square feet 1,155availibility Now
-
Unit 416price $3,668square feet 1,155availibility Now
-
Unit 538price $3,728square feet 1,155availibility Now
-
Unit 104price $4,529square feet 1,269availibility Now
-
Unit 621price $3,814square feet 1,107availibility Mar 10
-
Unit 301price $4,658square feet 1,435availibility Apr 7
Fees and Policies
The fees listed below are community-provided and may exclude utilities or add-ons. All payments are made directly to the property and are non-refundable unless otherwise specified.
-
One-Time Basics
-
Due at Application
-
Application Fee Per ApplicantCharged per applicant.$60
-
-
Due at Move-In
-
Administrative FeeCharged per unit.$400
-
-
Due at Application
-
Dogs
-
Dog FeeCharged per pet.$300
-
Dog RentCharged per pet.$30 / mo
Restrictions:Aggressive breeds subject to reviewRead More Read LessComments -
-
Cats
-
Cat FeeCharged per pet.$300
-
Cat RentCharged per pet.$30 / mo
Restrictions:Comments -
-
Other
Property Fee Disclaimer: Based on community-supplied data and independent market research. Subject to change without notice. May exclude fees for mandatory or optional services and usage-based utilities.
Details
Lease Options
-
12 - 24 Month Leases
-
Short term lease
Property Information
-
Built in 2024
-
237 units/5 stories
Matterport 3D Tours
Select a unit to view pricing & availability
About Bemiston Place Apartments
Bemiston Place unveils an exceptional portrait of living. Our Clayton apartments come in 1- and 2-bedroom layouts that are a unique fusion of warmth and sophistication. A variety of interior amenities adorn them including stunning views, stainless steel appliances, granite and quartz countertops, built-in work spaces, and more.
Bemiston Place Apartments is an apartment community located in St. Louis County and the 63105 ZIP Code. This area is served by the Clayton attendance zone.
Unique Features
- Large, Walk-In Closets
- Dishwashers with stainless steel interior
- Front-load, full-size washer and dryer in unit
- Smoke & Vape-Free Community
- 10' ceilings, 8' designer doors
- Designer lighting
- Designer unit entry door with illuminated alcove
- Energy-saving digital, programmable thermostat
- Unique art theme on each floor
- White tile backsplash
- Wood grain plank flooring throughout unit
- Large balconies in select units
- Offices or built-in desks (select units)
- Matte black hardware
- Resident clubroom terrace with seating
- Curated artwork throughout the entire building
- Custom roller shade window coverings
- Lighted mirrors in all bathrooms
- PREMIUM FINISHES
- Soft close toilet seats
- Grand two-story lobby with sophisticated finishes
- White quartz countertops in kitchen and bathrooms
- 9' ceilings, 7' designer doors
- Built-in microwave
- Instant On high-speed AT&T internet
- Linen storage
- Satin nickel hardware
Community Amenities
Pool
Fitness Center
Elevator
Controlled Access
Recycling
Grill
Gated
Community-Wide WiFi
Property Services
- Package Service
- Community-Wide WiFi
- Wi-Fi
- Controlled Access
- Maintenance on site
- Property Manager on Site
- 24 Hour Access
- Recycling
- Renters Insurance Program
- Planned Social Activities
- Pet Play Area
- Pet Washing Station
- EV Charging
- Key Fob Entry
Shared Community
- Elevator
- Lounge
Fitness & Recreation
- Fitness Center
- Pool
Outdoor Features
- Gated
- Sundeck
- Courtyard
- Grill
- Dog Park
Apartment Features
Washer/Dryer
Dishwasher
High Speed Internet Access
Walk-In Closets
Island Kitchen
Granite Countertops
Microwave
Refrigerator
Indoor Features
- High Speed Internet Access
- Washer/Dryer
- Wheelchair Accessible (Rooms)
Kitchen Features & Appliances
- Dishwasher
- Disposal
- Ice Maker
- Granite Countertops
- Stainless Steel Appliances
- Pantry
- Island Kitchen
- Kitchen
- Microwave
- Oven
- Range
- Refrigerator
- Freezer
- Quartz Countertops
Model Details
- Vinyl Flooring
- High Ceilings
- Office
- Bay Window
- Views
- Walk-In Closets
- Linen Closet
- Window Coverings
- Balcony
The suburban yet sophisticated city of Clayton sits just outside of Saint Louis, directly west of Forest Park and the Saint Louis Zoo and the Saint Louis Art Museum. Washington University in Saint Louis, Fontbonne University, and the Concordia Seminary are all located in Clayton.
Downtown Clayton features a variety of shops and restaurants with brick-paved walkways and historic architecture. Turn down Carondelet Avenue to discover a variety of businesses in sleek, modern high-rises. If you choose a Clayton apartment, you'll be at the heart of a variety of festivals, including the popular Saint Louis Art Fair and Taste of Clayton.
Learn more about living in ClaytonCompare neighborhood and city base rent averages by bedroom.
| Downtown Clayton | Clayton, MO | |
|---|---|---|
| Studio | $1,569 | $1,603 |
| 1 Bedroom | $2,066 | $2,016 |
| 2 Bedrooms | $2,727 | $2,712 |
| 3 Bedrooms | $3,621 | $4,086 |
- Package Service
- Community-Wide WiFi
- Wi-Fi
- Controlled Access
- Maintenance on site
- Property Manager on Site
- 24 Hour Access
- Recycling
- Renters Insurance Program
- Planned Social Activities
- Pet Play Area
- Pet Washing Station
- EV Charging
- Key Fob Entry
- Elevator
- Lounge
- Gated
- Sundeck
- Courtyard
- Grill
- Dog Park
- Fitness Center
- Pool
- Large, Walk-In Closets
- Dishwashers with stainless steel interior
- Front-load, full-size washer and dryer in unit
- Smoke & Vape-Free Community
- 10' ceilings, 8' designer doors
- Designer lighting
- Designer unit entry door with illuminated alcove
- Energy-saving digital, programmable thermostat
- Unique art theme on each floor
- White tile backsplash
- Wood grain plank flooring throughout unit
- Large balconies in select units
- Offices or built-in desks (select units)
- Matte black hardware
- Resident clubroom terrace with seating
- Curated artwork throughout the entire building
- Custom roller shade window coverings
- Lighted mirrors in all bathrooms
- PREMIUM FINISHES
- Soft close toilet seats
- Grand two-story lobby with sophisticated finishes
- White quartz countertops in kitchen and bathrooms
- 9' ceilings, 7' designer doors
- Built-in microwave
- Instant On high-speed AT&T internet
- Linen storage
- Satin nickel hardware
- High Speed Internet Access
- Washer/Dryer
- Wheelchair Accessible (Rooms)
- Dishwasher
- Disposal
- Ice Maker
- Granite Countertops
- Stainless Steel Appliances
- Pantry
- Island Kitchen
- Kitchen
- Microwave
- Oven
- Range
- Refrigerator
- Freezer
- Quartz Countertops
- Vinyl Flooring
- High Ceilings
- Office
- Bay Window
- Views
- Walk-In Closets
- Linen Closet
- Window Coverings
- Balcony
| Monday | 8:30am - 5pm |
|---|---|
| Tuesday | 8:30am - 5pm |
| Wednesday | 8:30am - 5pm |
| Thursday | 8:30am - 5pm |
| Friday | 8:30am - 5pm |
| Saturday | 11am - 4pm |
| Sunday | 11am - 4pm |
| Colleges & Universities | Distance | ||
|---|---|---|---|
| Colleges & Universities | Distance | ||
| Drive: | 3 min | 1.7 mi | |
| Drive: | 4 min | 1.8 mi | |
| Drive: | 9 min | 4.4 mi | |
| Drive: | 10 min | 5.0 mi |
 The GreatSchools Rating helps parents compare schools within a state based on a variety of school quality indicators and provides a helpful picture of how effectively each school serves all of its students. Ratings are on a scale of 1 (below average) to 10 (above average) and can include test scores, college readiness, academic progress, advanced courses, equity, discipline and attendance data. We also advise parents to visit schools, consider other information on school performance and programs, and consider family needs as part of the school selection process.
The GreatSchools Rating helps parents compare schools within a state based on a variety of school quality indicators and provides a helpful picture of how effectively each school serves all of its students. Ratings are on a scale of 1 (below average) to 10 (above average) and can include test scores, college readiness, academic progress, advanced courses, equity, discipline and attendance data. We also advise parents to visit schools, consider other information on school performance and programs, and consider family needs as part of the school selection process.
View GreatSchools Rating Methodology
Data provided by GreatSchools.org © 2026. All rights reserved.
Bemiston Place Apartments Photos
-
Bemiston Place Apartments
-
-
-
-
-
-
-
-
Models
-
1 Bedroom
-
1 Bedroom
-
1 Bedroom
-
1 Bedroom
-
1 Bedroom
-
1 Bedroom
Nearby Apartments
Within 50 Miles of Bemiston Place Apartments
-
Expo at Forest Park
299 De Baliviere Ave
Saint Louis, MO 63112
$1,435 - $3,505
1-2 Br 2.8 mi
-
The Oliver
9473 Olive Blvd
Saint Louis, MO 63132
$1,425 - $2,568
1-2 Br 2.8 mi
-
Hibernia Apartments
6325 Victoria Ave
Saint Louis, MO 63139
$1,579 - $1,709
1 Br 2.9 mi
-
One Foundry Way
3835 Foundry Way
Saint Louis, MO 63110
$1,495 - $4,540
1-3 Br 5.3 mi
-
The Porter at Westport Plaza
50 W Port Plaza Dr
Saint Louis, MO 63146
$1,470 - $2,590
1-2 Br 6.7 mi
-
2200 LaSalle at Lafayette Square
2200 LaSalle St
Saint Louis, MO 63104
$1,485 - $2,548
1-2 Br 6.9 mi
Bemiston Place Apartments has units with in‑unit washers and dryers, making laundry day simple for residents.
Utilities are not included in rent. Residents should plan to set up and pay for all services separately.
Parking is available at Bemiston Place Apartments. Contact this property for details.
Bemiston Place Apartments has one to two-bedrooms with rent ranges from $1,888/mo. to $4,658/mo.
Yes, Bemiston Place Apartments welcomes pets. Breed restrictions, weight limits, and additional fees may apply. View this property's pet policy.
A good rule of thumb is to spend no more than 30% of your gross income on rent. Based on the lowest available rent of $1,888 for a one-bedroom, you would need to earn about $75,520 per year to qualify. Want to double-check your budget? Calculate how much rent you can afford with our Rent Affordability Calculator.
Bemiston Place Apartments is offering 1 Month Free for eligible applicants, with rental rates starting at $1,888.
Yes! Bemiston Place Apartments offers 7 Matterport 3D Tours. Explore different floor plans and see unit level details, all without leaving home.
What Are Walk Score®, Transit Score®, and Bike Score® Ratings?
Walk Score® measures the walkability of any address. Transit Score® measures access to public transit. Bike Score® measures the bikeability of any address.
What is a Sound Score Rating?
A Sound Score Rating aggregates noise caused by vehicle traffic, airplane traffic and local sources








