-
Monthly Rent
$1,096 - $2,682
-
Bedrooms
1 - 3 bd
-
Bathrooms
1 - 2 ba
-
Square Feet
722 - 1,242 sq ft
Highlights
- Bay Window
- Den
- Pet Washing Station
- Pool
- Walk-In Closets
- Spa
- Pet Play Area
- Fireplace
- Sundeck
Pricing & Floor Plans
-
Unit 12-1268411Bprice $1,206square feet 722availibility Now
-
Unit 05-0575712Bprice $1,136square feet 722availibility Dec 5
-
Unit 05-0575713Bprice $1,106square feet 722availibility Dec 12
-
Unit 05-0575751Cprice $1,480square feet 1,025availibility Now
-
Unit 07-0776153Bprice $1,360square feet 1,025availibility Dec 19
-
Unit 12-1268452Cprice $1,410square feet 1,025availibility Jan 15, 2026
-
Unit 10-1068092Bprice $1,520square feet 1,109availibility Now
-
Unit 12-1268452Bprice $1,540square feet 1,109availibility Now
-
Unit 05-0575751Bprice $1,550square feet 1,109availibility Now
-
Unit 11-1168212Dprice $1,675square feet 1,242availibility Now
-
Unit 05-0575753Aprice $1,695square feet 1,242availibility Now
-
Unit 12-1268451Aprice $1,715square feet 1,242availibility Now
-
Unit 12-1268411Bprice $1,206square feet 722availibility Now
-
Unit 05-0575712Bprice $1,136square feet 722availibility Dec 5
-
Unit 05-0575713Bprice $1,106square feet 722availibility Dec 12
-
Unit 05-0575751Cprice $1,480square feet 1,025availibility Now
-
Unit 07-0776153Bprice $1,360square feet 1,025availibility Dec 19
-
Unit 12-1268452Cprice $1,410square feet 1,025availibility Jan 15, 2026
-
Unit 10-1068092Bprice $1,520square feet 1,109availibility Now
-
Unit 12-1268452Bprice $1,540square feet 1,109availibility Now
-
Unit 05-0575751Bprice $1,550square feet 1,109availibility Now
-
Unit 11-1168212Dprice $1,675square feet 1,242availibility Now
-
Unit 05-0575753Aprice $1,695square feet 1,242availibility Now
-
Unit 12-1268451Aprice $1,715square feet 1,242availibility Now
Fees and Policies
The fees below are based on community-supplied data and may exclude additional fees and utilities.
- Utilities & Essentials
- Valet TrashCharged per unit.$30 / mo
- Community FeeCharged per unit.$4 / mo
- Resident Utility Charge$3.99 Charged per unit.$4 / mo
- Pest ControlCharged per unit.$5 / mo
- One-Time Basics
- Due at Application
- Application Fee Per ApplicantCharged per applicant.$60
- Due at Move-In
- Administrative FeeCharged per unit.$225
- Move-In FeeCharged per unit.$275
- Transfer FeeCharged per unit.$500
- NSF FeesCharged per unit.$75
- Due at Application
- Dogs
- Pet DepositMax of 2. Charged per pet.$0
- Pet FeeMax of 2. Charged per pet.$350
- Pet RentMax of 2. Charged per pet.$35 / mo
0 lbs. Weight Limit, Pet interview, Spayed/Neutered - Cats
- Pet DepositMax of 2. Charged per pet.$0
- Pet FeeMax of 2. Charged per pet.$350
- Pet RentMax of 2. Charged per pet.$35 / mo
0 lbs. Weight Limit, Pet interview, Spayed/Neutered - Other Pets
- Monthly Pet FeeMax of 2. Charged per pet.$35
- One-Time Pet FeeMax of 2. Charged per pet.$350
Max of 2
- Garage Lot
- Storage Unit
- Storage DepositCharged per rentable item.$0
- Storage RentCharged per rentable item.$20 / mo
Property Fee Disclaimer: Based on community-supplied data and independent market research. Subject to change without notice. May exclude fees for mandatory or optional services and usage-based utilities.
Details
Lease Options
-
3 - 16 Month Leases
Property Information
-
Built in 2004
-
236 units/2 stories
Matterport 3D Tours
About Bayview Club Apartments
Bayview Club offers newly renovated one-, two-, and three-bedroom apartments in Indianapolis, IN, located near the Castleton area. These pet-friendly apartments feature spacious floor plans with separate dining areas, full size washer and dryer, bay windows, and a private patio or balcony. Select apartments include fireplaces and private garage parking. Community amenities include a clubhouse with a game room, swimming pool, fitness center, dog spa, playground, and available extra storage. The community provides easy access to I-465 and Binford Boulevard which follows the I-69 corridor for convenient travel throughout the greater Indianapolis.
Bayview Club Apartments is an apartment community located in Marion County and the 46250 ZIP Code. This area is served by the M S D Lawrence Township attendance zone.
Unique Features
- Beautiful Bay Windows
- Ceiling Fans in Living Rooms
- Flexible Lease Terms Available
- Professional On-Site Maintenance and Management Teams
- Separate Dining Area
- Fully Upgraded Apartments with Upgraded Fixtures
- Online Resident Portal
- Scenic 8-Acre Lake
- Smoke Free Community
- Stainless Steel Appliances
- Valet Trash Service
- Community Clubhouse with Coffee Station and Game Room
- 24/7 Bark n Bubbles dog spa
- Airbnb-Friendly Apartments
- Spacious Kitchen with Plenty of Cabinet Storage
Community Amenities
Pool
Fitness Center
Laundry Facilities
Playground
- Package Service
- Laundry Facilities
- Maintenance on site
- Property Manager on Site
- Trash Pickup - Door to Door
- Pet Play Area
- Pet Washing Station
- Business Center
- Clubhouse
- Breakfast/Coffee Concierge
- Storage Space
- Walk-Up
- Fitness Center
- Spa
- Pool
- Playground
- Gameroom
- Sundeck
Apartment Features
Washer/Dryer
Air Conditioning
Dishwasher
Walk-In Closets
Microwave
Refrigerator
Tub/Shower
Disposal
Indoor Features
- Washer/Dryer
- Air Conditioning
- Heating
- Ceiling Fans
- Smoke Free
- Cable Ready
- Security System
- Storage Space
- Tub/Shower
- Fireplace
Kitchen Features & Appliances
- Dishwasher
- Disposal
- Stainless Steel Appliances
- Kitchen
- Microwave
- Oven
- Range
- Refrigerator
Model Details
- Carpet
- Tile Floors
- Vinyl Flooring
- Dining Room
- Den
- Crown Molding
- Vaulted Ceiling
- Bay Window
- Walk-In Closets
- Window Coverings
- Balcony
- Patio
- Package Service
- Laundry Facilities
- Maintenance on site
- Property Manager on Site
- Trash Pickup - Door to Door
- Pet Play Area
- Pet Washing Station
- Business Center
- Clubhouse
- Breakfast/Coffee Concierge
- Storage Space
- Walk-Up
- Sundeck
- Fitness Center
- Spa
- Pool
- Playground
- Gameroom
- Beautiful Bay Windows
- Ceiling Fans in Living Rooms
- Flexible Lease Terms Available
- Professional On-Site Maintenance and Management Teams
- Separate Dining Area
- Fully Upgraded Apartments with Upgraded Fixtures
- Online Resident Portal
- Scenic 8-Acre Lake
- Smoke Free Community
- Stainless Steel Appliances
- Valet Trash Service
- Community Clubhouse with Coffee Station and Game Room
- 24/7 Bark n Bubbles dog spa
- Airbnb-Friendly Apartments
- Spacious Kitchen with Plenty of Cabinet Storage
- Washer/Dryer
- Air Conditioning
- Heating
- Ceiling Fans
- Smoke Free
- Cable Ready
- Security System
- Storage Space
- Tub/Shower
- Fireplace
- Dishwasher
- Disposal
- Stainless Steel Appliances
- Kitchen
- Microwave
- Oven
- Range
- Refrigerator
- Carpet
- Tile Floors
- Vinyl Flooring
- Dining Room
- Den
- Crown Molding
- Vaulted Ceiling
- Bay Window
- Walk-In Closets
- Window Coverings
- Balcony
- Patio
| Monday | 9am - 6pm |
|---|---|
| Tuesday | 10am - 6pm |
| Wednesday | 9am - 6pm |
| Thursday | 10am - 6pm |
| Friday | 9am - 6pm |
| Saturday | 10am - 5pm |
| Sunday | Closed |
I-69 Fall Creek is a suburban neighborhood filled with mature trees, tidy subdivisions, and ample green space. I-69 follows the north side of the neighborhood, which extends south to Fort Harrison State Park. Dotted with lakes, I-69 Fall Creek is an attractive neighborhood where residents enjoy a family-friendly, peaceful atmosphere while still being close to Downtown Indianapolis, located just 10 miles southwest. The neighborhood is home to Community Hospital North, several restaurants, and a variety of shops along Shadeland Avenue. Living so close to Fort Harrison State Park, residents enjoy the Fort Golf Resort, hiking trails, Fall Creek, and several fishing lakes.
Learn more about living in I-69 Fall Creek| Colleges & Universities | Distance | ||
|---|---|---|---|
| Colleges & Universities | Distance | ||
| Drive: | 16 min | 8.7 mi | |
| Drive: | 16 min | 9.3 mi | |
| Drive: | 19 min | 10.6 mi | |
| Drive: | 20 min | 11.2 mi |
 The GreatSchools Rating helps parents compare schools within a state based on a variety of school quality indicators and provides a helpful picture of how effectively each school serves all of its students. Ratings are on a scale of 1 (below average) to 10 (above average) and can include test scores, college readiness, academic progress, advanced courses, equity, discipline and attendance data. We also advise parents to visit schools, consider other information on school performance and programs, and consider family needs as part of the school selection process.
The GreatSchools Rating helps parents compare schools within a state based on a variety of school quality indicators and provides a helpful picture of how effectively each school serves all of its students. Ratings are on a scale of 1 (below average) to 10 (above average) and can include test scores, college readiness, academic progress, advanced courses, equity, discipline and attendance data. We also advise parents to visit schools, consider other information on school performance and programs, and consider family needs as part of the school selection process.
View GreatSchools Rating Methodology
Data provided by GreatSchools.org © 2025. All rights reserved.
Property Ratings at Bayview Club Apartments
Great property! I love it here! Renovated units are beautiful!
Property Manager at Bayview Club Apartments, Responded To This Review
Hello, Providing high quality service is of the upmost importance to us, thank you for sharing your positive experience! If you have any further questions, comments, or concerns please don't hesitate to reach out!
Unless you want to live next to drugs, shootings, and ample police activity, do not live here. We had a decently positive experience living here the first year and the price and proximity to food, work, and things to do encouraged us to resign. The second we resigned, everything went downhill. They will sell you with the "updated" apartments and clubhouse, but fail to mention maintenance will be by your apartment monthly for things breaking. The stairs are constantly breaking under people, trash is littered around the complex, and piles up outside of the compactor every week. I am embarrassed to have people visit because they have to drive through the complex and see what a mess it is. When we have tried to request preventative maintenance and it is ignored and people get hurt. Pros: - although maintenance is called often, they respond quickly - close to grocery stores, gym, and mall - people mind their business - cheaper housing Cons: - shootings in the parking lots and/or common areas (multiple times we have been approached by officers looking for gunman suspects in our parking lot) - trash in common areas, parking lots, and any grass area - they do not keep up with the property or take preventative action to keep things from breaking - constantly smells like weed in the common areas and can be so strong at times it will start smelling in your apartment
Property Manager at Bayview Club Apartments, Responded To This Review
Hi there, we regret to hear that your recent experience was anything less than exceptional. Thank you again for taking the time to let us know how we can improve. We hope you will consider us again in the future. Take care.
Bayview Club Apartments Photos
-
Newly Renovated Living Room
-
Bayview Club | Swimming Pool
-
Newly Renovated Open Floor Plan Living Area
-
Newly Renovated Kitchen
-
Newly Renovated Kitchen with Stainless Steel Appliances
-
Newly Renovated Kitchen
-
Charming Dining Area
-
Spacious Bedroom with Hardwood-Style Flooring
-
Newly Renovated Bathroom with Walk-In Closet
Models
-
1 Bedroom | 1 Bath | 722 SF
-
1 Bedroom | 1 Bath | 722 SF
-
1 Bedroom | 1 Bath | 773 SF
-
1 Bedroom | 1 Bath | 773 SF
-
2 Bedroom | 2 Bath | 1025 SF
-
2 Bedroom | 2 Bath | 1025 SF
Nearby Apartments
Within 50 Miles of Bayview Club Apartments
-
Avery Point Apartments
8525 Laurel Valley Dr
Indianapolis, IN 46250
$1,080 - $2,701
1-2 Br 1.4 mi
-
Harrison Place Apartments
5812 Beatle Dr
Indianapolis, IN 46216
$1,134 - $2,817
1-3 Br 3.3 mi
-
Reveal on Cumberland Apartments
11723 Watermark Way
Fishers, IN 46037
$1,299 - $3,632
1-3 Br 5.4 mi
-
Double Creek Flats Apartments
335 Double Creek Dr
Plainfield, IN 46168
$1,232 - $3,668
1-3 Br 18.6 mi
-
Hartshire Lakes Apartments
3170 Hartshire South Dr
Bargersville, IN 46106
$1,085 - $2,903
1-3 Br 24.4 mi
Bayview Club Apartments has units with in‑unit washers and dryers, making laundry day simple for residents.
Utilities are not included in rent. Residents should plan to set up and pay for all services separately.
Bayview Club Apartments has one to three bedrooms with rent ranges from $1,096/mo. to $2,682/mo.
Yes, Bayview Club Apartments welcomes pets. Breed restrictions, weight limits, and additional fees may apply. View this property's pet policy.
A good rule of thumb is to spend no more than 30% of your gross income on rent. Based on the lowest available rent of $1,096 for a one bedroom, you would need to earn about $39,000 per year to qualify. Want to double-check your budget? Try our Rent Affordability Calculator to see how much rent fits your income and lifestyle.
Bayview Club Apartments is offering Specials for eligible applicants, with rental rates starting at $1,096.
Yes! Bayview Club Apartments offers 20 Matterport 3D Tours. Explore different floor plans and see unit level details, all without leaving home.
What Are Walk Score®, Transit Score®, and Bike Score® Ratings?
Walk Score® measures the walkability of any address. Transit Score® measures access to public transit. Bike Score® measures the bikeability of any address.
What is a Sound Score Rating?
A Sound Score Rating aggregates noise caused by vehicle traffic, airplane traffic and local sources
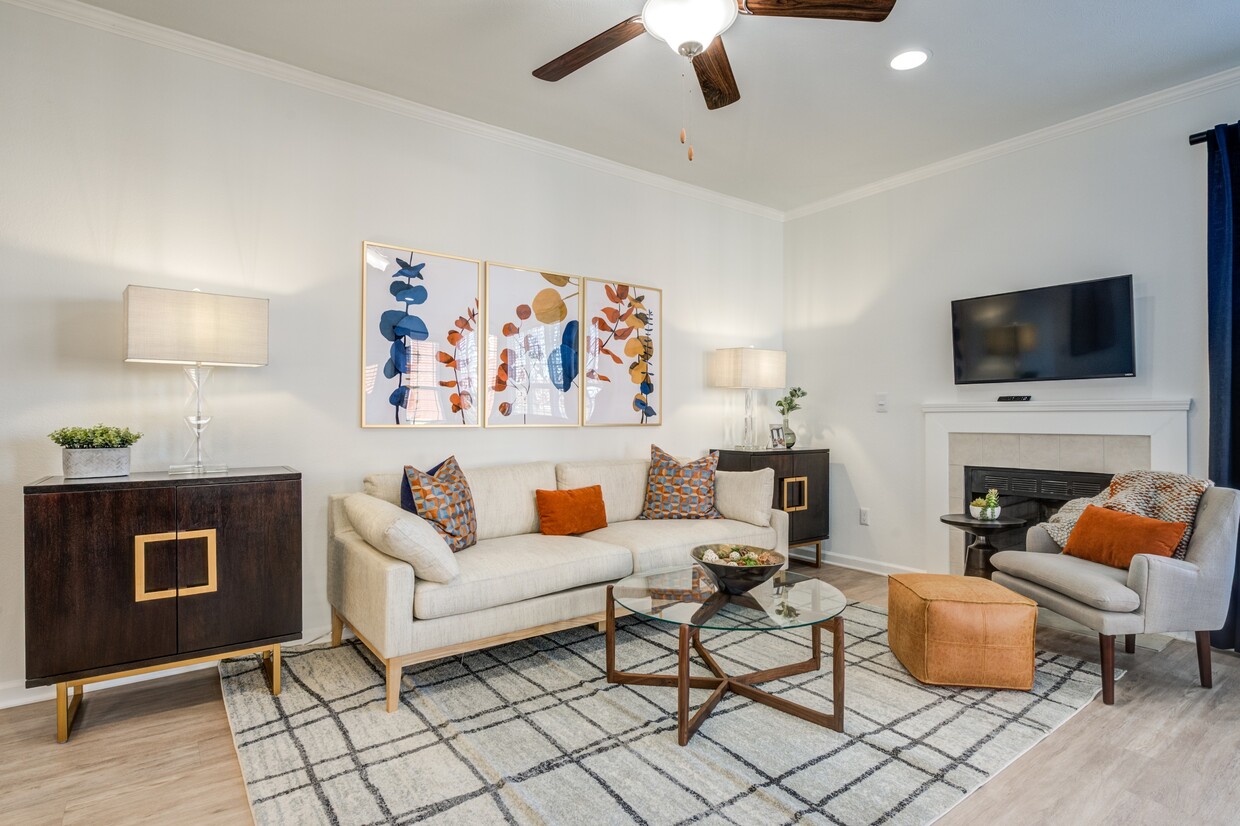
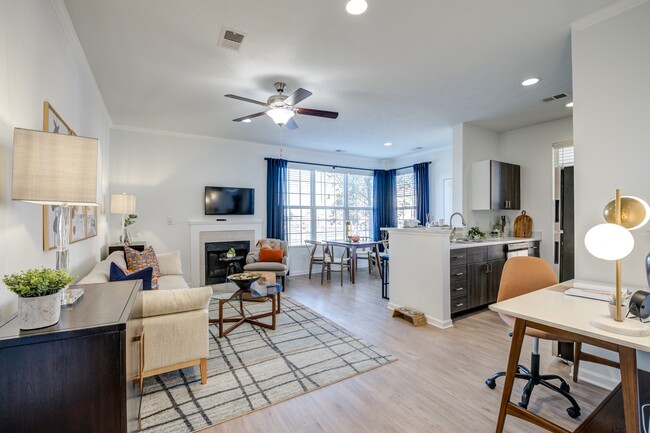
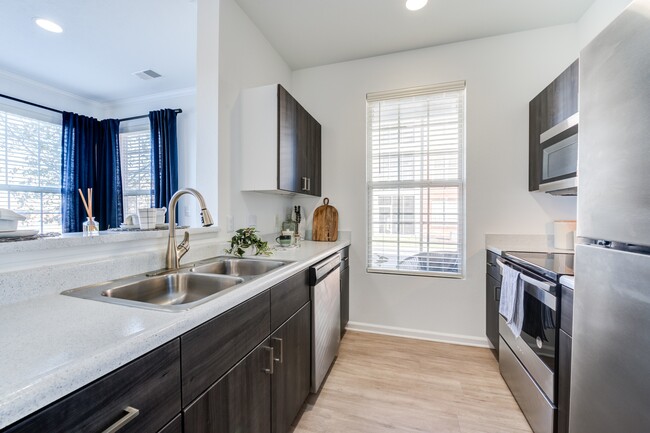
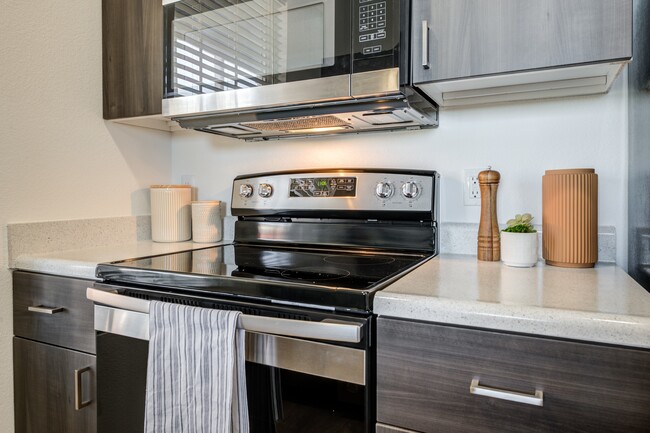

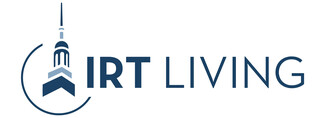





Property Manager Responded