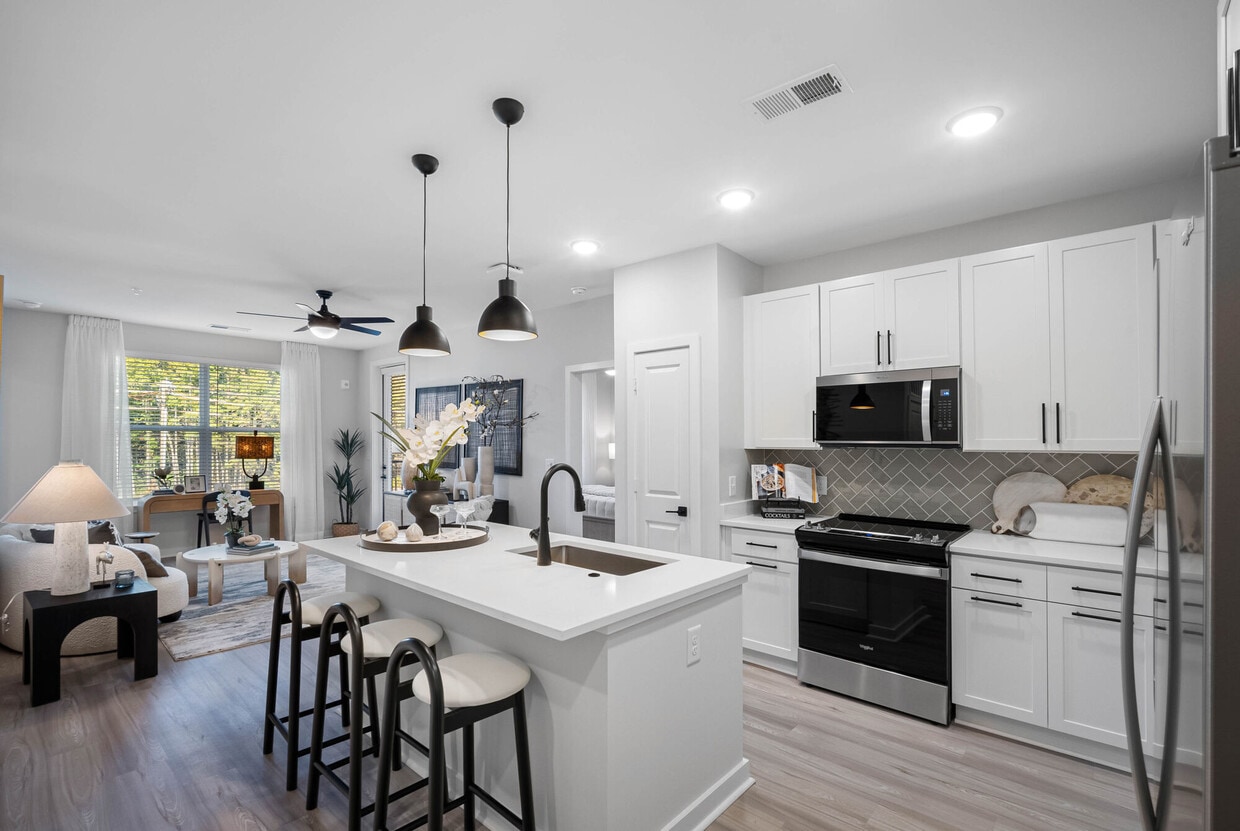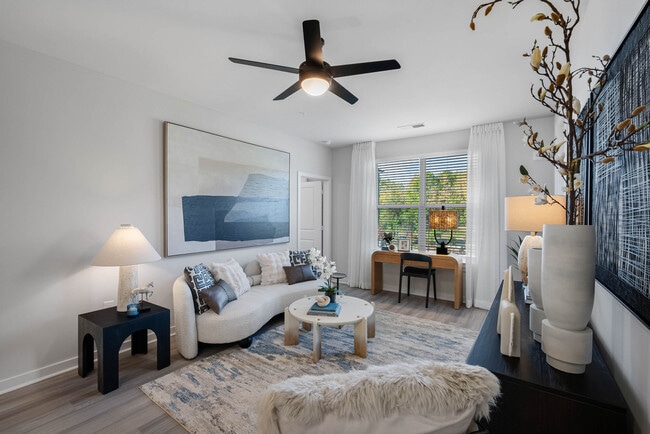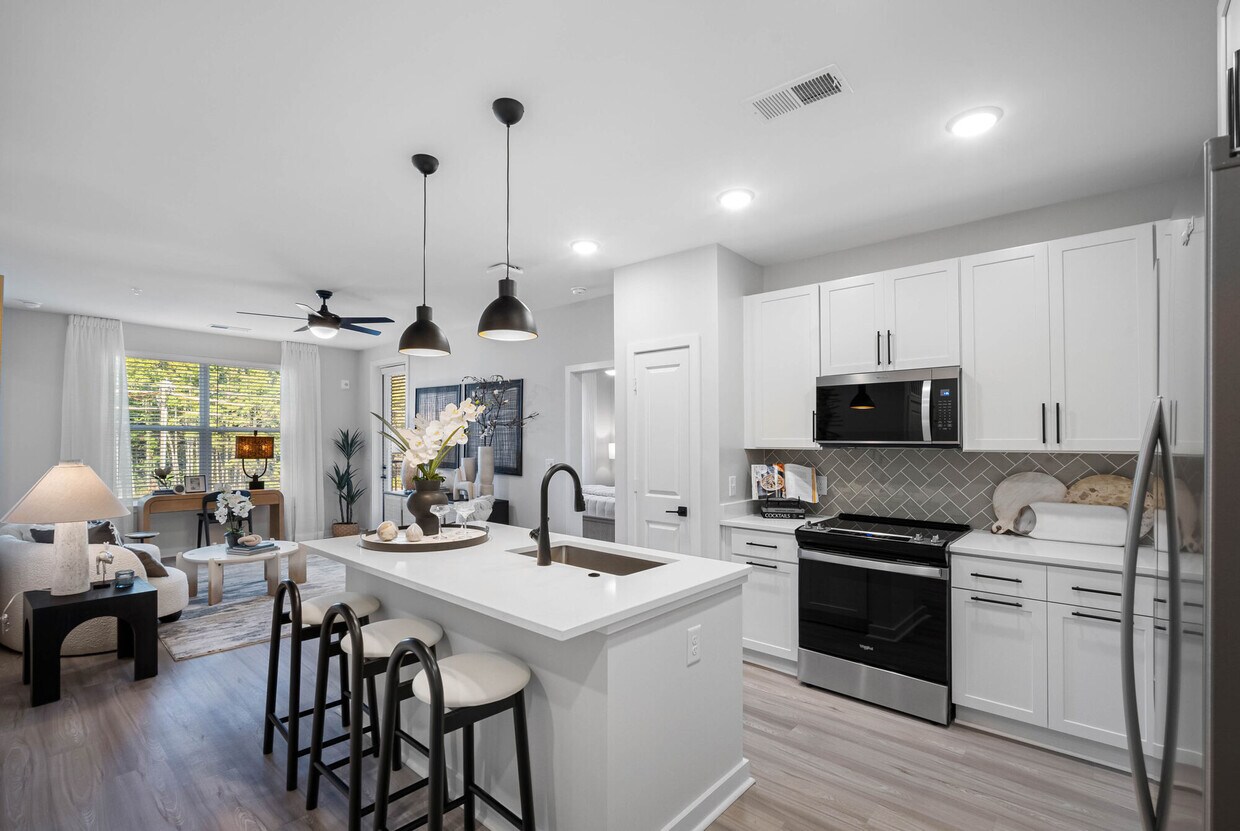-
Monthly Rent
$1,495 - $2,560
-
Bedrooms
1 - 3 bd
-
Bathrooms
1 - 2 ba
-
Square Feet
783 - 1,440 sq ft
Highlights
- New Construction
- Pool
- Walk-In Closets
- Office
- Island Kitchen
- Dog Park
- Elevator
- Balcony
- Patio
Pricing & Floor Plans
-
Unit 207price $1,660square feet 783availibility Now
-
Unit 211price $1,660square feet 783availibility Now
-
Unit 403price $1,705square feet 783availibility Now
-
Unit 404price $1,770square feet 913availibility Now
-
Unit 405price $1,770square feet 913availibility Now
-
Unit 106price $1,885square feet 1,060availibility Now
-
Unit 418price $1,905square feet 1,060availibility Now
-
Unit 417price $1,920square feet 1,060availibility Now
-
Unit 302price $2,025square feet 1,137availibility Now
-
Unit 309price $2,025square feet 1,137availibility Now
-
Unit 208price $2,050square feet 1,137availibility Now
-
Unit 306price $2,150square feet 1,216availibility Now
-
Unit 215price $2,175square feet 1,216availibility Now
-
Unit 106price $2,185square feet 1,216availibility Now
-
Unit 201price $2,200square feet 1,291availibility Now
-
Unit 110price $2,235square feet 1,291availibility Now
-
Unit 101price $2,235square feet 1,291availibility Now
-
Unit 313price $2,225square feet 1,370availibility Now
-
Unit 301price $2,515square feet 1,440availibility Now
-
Unit 101price $2,550square feet 1,440availibility Now
-
Unit 401price $2,560square feet 1,440availibility Now
-
Unit 207price $1,660square feet 783availibility Now
-
Unit 211price $1,660square feet 783availibility Now
-
Unit 403price $1,705square feet 783availibility Now
-
Unit 404price $1,770square feet 913availibility Now
-
Unit 405price $1,770square feet 913availibility Now
-
Unit 106price $1,885square feet 1,060availibility Now
-
Unit 418price $1,905square feet 1,060availibility Now
-
Unit 417price $1,920square feet 1,060availibility Now
-
Unit 302price $2,025square feet 1,137availibility Now
-
Unit 309price $2,025square feet 1,137availibility Now
-
Unit 208price $2,050square feet 1,137availibility Now
-
Unit 306price $2,150square feet 1,216availibility Now
-
Unit 215price $2,175square feet 1,216availibility Now
-
Unit 106price $2,185square feet 1,216availibility Now
-
Unit 201price $2,200square feet 1,291availibility Now
-
Unit 110price $2,235square feet 1,291availibility Now
-
Unit 101price $2,235square feet 1,291availibility Now
-
Unit 313price $2,225square feet 1,370availibility Now
-
Unit 301price $2,515square feet 1,440availibility Now
-
Unit 101price $2,550square feet 1,440availibility Now
-
Unit 401price $2,560square feet 1,440availibility Now
Fees and Policies
The fees listed below are community-provided and may exclude utilities or add-ons. All payments are made directly to the property and are non-refundable unless otherwise specified.
-
Dogs
-
Monthly Pet FeeMax of 2. Charged per pet.$30
-
One-Time Pet FeeMax of 2. Charged per pet.$350
Restrictions:Pet Information: Two pets maximum per apartment home. Breed restriction apply, please contact Leasing Office for list of restricted breeds.Read More Read Less -
-
Cats
-
Monthly Pet FeeMax of 2. Charged per pet.$30
-
One-Time Pet FeeMax of 2. Charged per pet.$350
Restrictions: -
Property Fee Disclaimer: Based on community-supplied data and independent market research. Subject to change without notice. May exclude fees for mandatory or optional services and usage-based utilities.
Details
Utilities Included
-
Air Conditioning
Lease Options
-
16 mo
Property Information
-
Built in 2025
-
320 units/4 stories
Matterport 3D Tours
Select a unit to view pricing & availability
About Bainbridge Mallard Creek
Calm when you need it. Connected when you want it. Tucked just beyond Charlotte’s northeast edge, Bainbridge Mallard Creek is a quiet wooded retreat with easy access to everything the city has to offer. Upscale 1, 2, and 3-bedroom apartments pair peaceful forest surroundings with curated modern amenities—designed for chilled-out mornings, laid-back evenings, and everything in between. Unwind by the resort-style pool, stretch out in the fitness studio, or sip a latte in the cyber café. With HWY 85 and 485 close by, you’re minutes from Uptown—but a world away from the rush. Welcome to Bainbridge Mallard Creek—your pace, your place, your home.
Bainbridge Mallard Creek is an apartment community located in Mecklenburg County and the 28269 ZIP Code. This area is served by the Charlotte-Mecklenburg attendance zone.
Unique Features
- Pet-Friendly Community with Bark Park
- Unit Adjustment 1
- 24/7 Secured Access Package Room
- Fitness Center with Cardio and Strength Training
- Modern Two-story Resident Clubhouse
- Wifi Smart Thermostat
- Smart Electronic Deadbolt Keyless Entry
- Social Green with String Lights, Outdoor Seating
- Elevator Service in All Residential Buildings
- Community-Wide High-Speed WiFi
- Unit Adjustment 102
- Co-Working Space with Private Offices for Remote
- Electric Vehicle Charging Stations
- Elevator Service In All Buildings
- Onsite Parking
- Resort-Style Swimming Pool with Sun Shelf
Community Amenities
Pool
Fitness Center
Elevator
Clubhouse
- EV Charging
- Elevator
- Clubhouse
- Fitness Center
- Pool
- Dog Park
Apartment Features
Washer/Dryer
Air Conditioning
Dishwasher
Walk-In Closets
- Wi-Fi
- Washer/Dryer
- Air Conditioning
- Double Vanities
- Dishwasher
- Stainless Steel Appliances
- Island Kitchen
- Quartz Countertops
- Office
- Walk-In Closets
- Window Coverings
- Balcony
- Patio
Mallard Creek-Withrow Downs can be found in northeast Charlotte in the area known as University City near the University of North Carolina-Charlotte campus. Students, faculty, and staff make up a good portion of this welcoming community. Because of the school's influence on the neighborhood, Mallard Creek-Withrow Downs is known for its great school system, lively atmosphere, and family-friendly reputation. A diverse, close-knit community can also be found in Mallard Creek-Withrow Downs. The neighborhood is filled with restaurants, shopping, and entertainment for residents at locales like Concord mills, a large shopping mall with outlet and big-box stores, plus a movie theater, restaurants, and an aquarium. Residents of Mallard Creek-Withrow Downs sit just 14 miles north of the hustle and bustle of Charlotte.
Learn more about living in Mallard Creek-Withrow DownsCompare neighborhood and city base rent averages by bedroom.
| Mallard Creek-Withrow Downs | Charlotte, NC | |
|---|---|---|
| Studio | $1,293 | $1,380 |
| 1 Bedroom | $1,420 | $1,468 |
| 2 Bedrooms | $1,689 | $1,756 |
| 3 Bedrooms | $1,960 | $2,154 |
- EV Charging
- Elevator
- Clubhouse
- Dog Park
- Fitness Center
- Pool
- Pet-Friendly Community with Bark Park
- Unit Adjustment 1
- 24/7 Secured Access Package Room
- Fitness Center with Cardio and Strength Training
- Modern Two-story Resident Clubhouse
- Wifi Smart Thermostat
- Smart Electronic Deadbolt Keyless Entry
- Social Green with String Lights, Outdoor Seating
- Elevator Service in All Residential Buildings
- Community-Wide High-Speed WiFi
- Unit Adjustment 102
- Co-Working Space with Private Offices for Remote
- Electric Vehicle Charging Stations
- Elevator Service In All Buildings
- Onsite Parking
- Resort-Style Swimming Pool with Sun Shelf
- Wi-Fi
- Washer/Dryer
- Air Conditioning
- Double Vanities
- Dishwasher
- Stainless Steel Appliances
- Island Kitchen
- Quartz Countertops
- Office
- Walk-In Closets
- Window Coverings
- Balcony
- Patio
| Monday | 9am - 6pm |
|---|---|
| Tuesday | 9am - 6pm |
| Wednesday | 9am - 6pm |
| Thursday | 9am - 6pm |
| Friday | 9am - 6pm |
| Saturday | 10am - 5pm |
| Sunday | 12pm - 5pm |
| Colleges & Universities | Distance | ||
|---|---|---|---|
| Colleges & Universities | Distance | ||
| Drive: | 13 min | 6.2 mi | |
| Drive: | 14 min | 8.0 mi | |
| Drive: | 14 min | 9.1 mi | |
| Drive: | 17 min | 10.1 mi |
 The GreatSchools Rating helps parents compare schools within a state based on a variety of school quality indicators and provides a helpful picture of how effectively each school serves all of its students. Ratings are on a scale of 1 (below average) to 10 (above average) and can include test scores, college readiness, academic progress, advanced courses, equity, discipline and attendance data. We also advise parents to visit schools, consider other information on school performance and programs, and consider family needs as part of the school selection process.
The GreatSchools Rating helps parents compare schools within a state based on a variety of school quality indicators and provides a helpful picture of how effectively each school serves all of its students. Ratings are on a scale of 1 (below average) to 10 (above average) and can include test scores, college readiness, academic progress, advanced courses, equity, discipline and attendance data. We also advise parents to visit schools, consider other information on school performance and programs, and consider family needs as part of the school selection process.
View GreatSchools Rating Methodology
Data provided by GreatSchools.org © 2026. All rights reserved.
Transportation options available in Charlotte include Jw Clay Blvd Station, located 5.4 miles from Bainbridge Mallard Creek. Bainbridge Mallard Creek is near Concord-Padgett Regional, located 3.2 miles or 7 minutes away, and Charlotte/Douglas International, located 21.7 miles or 33 minutes away.
| Transit / Subway | Distance | ||
|---|---|---|---|
| Transit / Subway | Distance | ||
| Drive: | 9 min | 5.4 mi | |
| Drive: | 11 min | 5.6 mi | |
| Drive: | 10 min | 6.6 mi | |
| Drive: | 12 min | 8.1 mi | |
| Drive: | 14 min | 8.3 mi |
| Commuter Rail | Distance | ||
|---|---|---|---|
| Commuter Rail | Distance | ||
|
|
Drive: | 19 min | 12.4 mi |
| Drive: | 24 min | 15.9 mi | |
|
|
Drive: | 39 min | 29.6 mi |
| Drive: | 39 min | 30.5 mi |
| Airports | Distance | ||
|---|---|---|---|
| Airports | Distance | ||
|
Concord-Padgett Regional
|
Drive: | 7 min | 3.2 mi |
|
Charlotte/Douglas International
|
Drive: | 33 min | 21.7 mi |
Time and distance from Bainbridge Mallard Creek.
| Shopping Centers | Distance | ||
|---|---|---|---|
| Shopping Centers | Distance | ||
| Drive: | 3 min | 1.2 mi | |
| Drive: | 3 min | 1.7 mi | |
| Drive: | 5 min | 1.8 mi |
| Parks and Recreation | Distance | ||
|---|---|---|---|
| Parks and Recreation | Distance | ||
|
University of North Carolina at Charlotte Botanical Gardens
|
Drive: | 11 min | 6.6 mi |
|
RibbonWalk Nature Preserve
|
Drive: | 15 min | 8.1 mi |
|
Frank Liske Park
|
Drive: | 18 min | 10.0 mi |
|
Vietnam Veterans Park
|
Drive: | 18 min | 10.7 mi |
|
Reedy Creek Nature Center & Preserve
|
Drive: | 21 min | 10.8 mi |
| Hospitals | Distance | ||
|---|---|---|---|
| Hospitals | Distance | ||
| Drive: | 10 min | 5.5 mi | |
| Drive: | 15 min | 9.2 mi | |
| Drive: | 18 min | 12.3 mi |
Bainbridge Mallard Creek Photos
-
Bainbridge Mallard Creek
-
B1
-
-
-
-
-
-
-
Bainbridge Mallard Creek has units with in‑unit washers and dryers, making laundry day simple for residents.
Bainbridge Mallard Creek includes air conditioning in rent. Residents are responsible for any other utilities not listed.
Parking is available at Bainbridge Mallard Creek and is free of charge for residents.
Bainbridge Mallard Creek has one to three-bedrooms with rent ranges from $1,495/mo. to $2,560/mo.
Yes, Bainbridge Mallard Creek welcomes pets. Breed restrictions, weight limits, and additional fees may apply. View this property's pet policy.
A good rule of thumb is to spend no more than 30% of your gross income on rent. Based on the lowest available rent of $1,495 for a one-bedroom, you would need to earn about $59,800 per year to qualify. Want to double-check your budget? Calculate how much rent you can afford with our Rent Affordability Calculator.
Bainbridge Mallard Creek is offering 2 Months Free for eligible applicants, with rental rates starting at $1,495.
Yes! Bainbridge Mallard Creek offers 2 Matterport 3D Tours. Explore different floor plans and see unit level details, all without leaving home.
What Are Walk Score®, Transit Score®, and Bike Score® Ratings?
Walk Score® measures the walkability of any address. Transit Score® measures access to public transit. Bike Score® measures the bikeability of any address.
What is a Sound Score Rating?
A Sound Score Rating aggregates noise caused by vehicle traffic, airplane traffic and local sources










