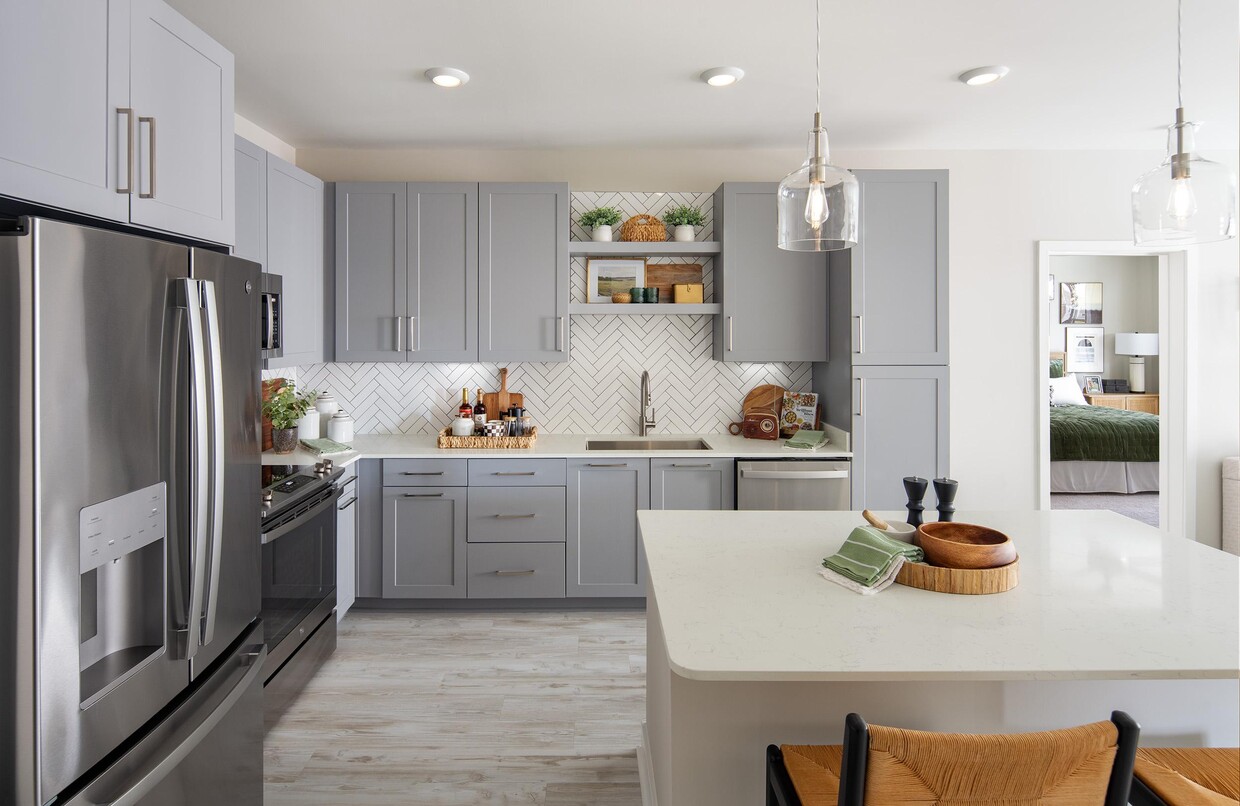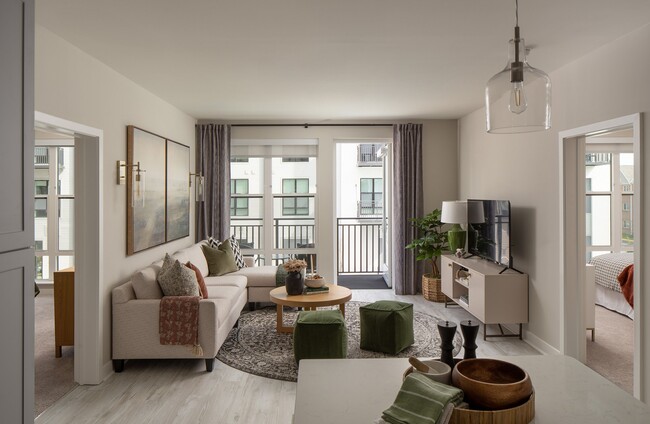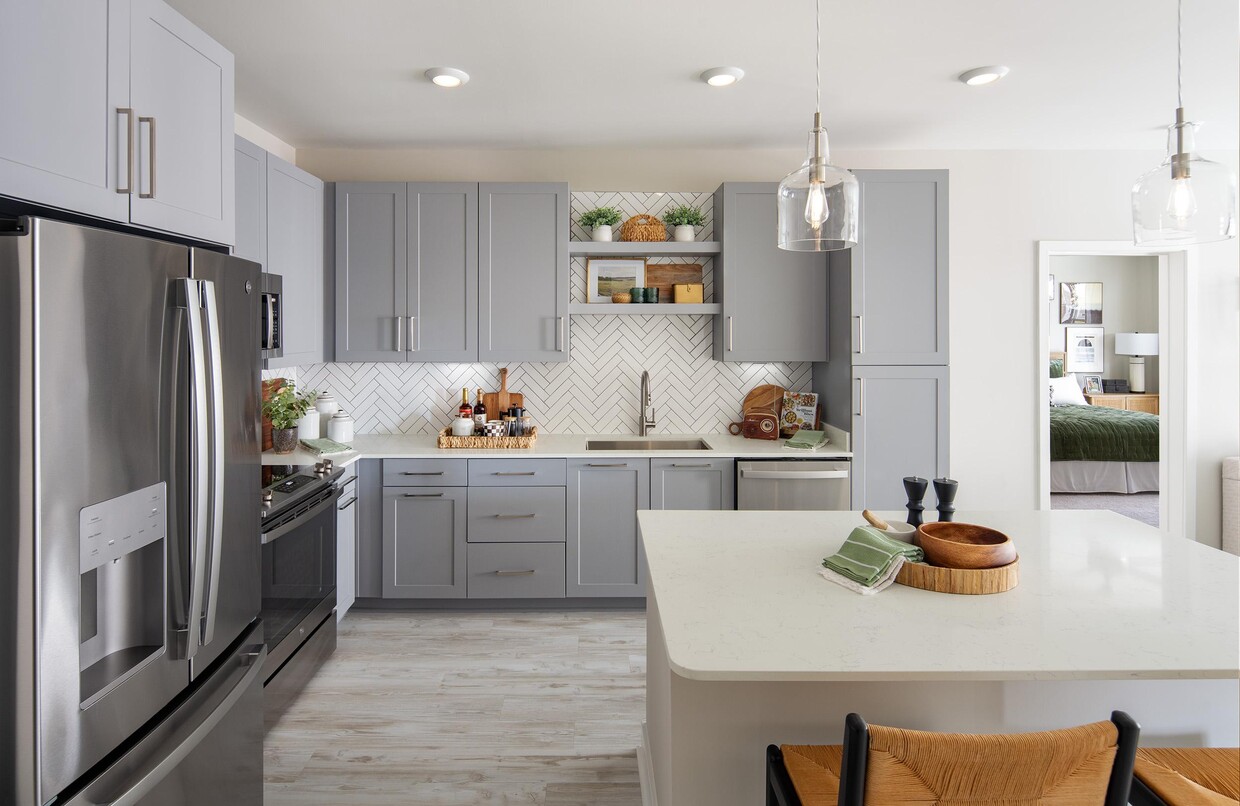-
Total Monthly Price
$2,276 - $6,695
-
Bedrooms
Studio - 2 bd
-
Bathrooms
1 - 2 ba
-
Square Feet
624 - 1,510 sq ft
Highlights
- Den
- Pet Washing Station
- Pool
- Walk-In Closets
- Spa
- Controlled Access
- Island Kitchen
- Dog Park
- Gated
Pricing & Floor Plans
-
Unit 349price $2,276square feet 624availibility Mar 3
-
Unit 140price $2,501square feet 741availibility Now
-
Unit 548price $2,676square feet 833availibility Mar 21
-
Unit 244price $2,616square feet 833availibility Apr 14
-
Unit 555price $2,501square feet 747availibility Apr 12
-
Unit 305price $2,451square feet 747availibility Apr 25
-
Unit 107price $2,496square feet 747availibility Apr 29
-
Unit 233price $3,268square feet 1,167availibility Now
-
Unit 457price $3,253square feet 1,167availibility Apr 3
-
Unit 554price $3,323square feet 1,137availibility Now
-
Unit 218price $3,343square feet 1,203availibility Mar 20
-
Unit 410price $3,228square feet 1,113availibility Apr 13
-
Unit 250price $3,973square feet 1,510availibility May 21
-
Unit 349price $2,276square feet 624availibility Mar 3
-
Unit 140price $2,501square feet 741availibility Now
-
Unit 548price $2,676square feet 833availibility Mar 21
-
Unit 244price $2,616square feet 833availibility Apr 14
-
Unit 555price $2,501square feet 747availibility Apr 12
-
Unit 305price $2,451square feet 747availibility Apr 25
-
Unit 107price $2,496square feet 747availibility Apr 29
-
Unit 233price $3,268square feet 1,167availibility Now
-
Unit 457price $3,253square feet 1,167availibility Apr 3
-
Unit 554price $3,323square feet 1,137availibility Now
-
Unit 218price $3,343square feet 1,203availibility Mar 20
-
Unit 410price $3,228square feet 1,113availibility Apr 13
-
Unit 250price $3,973square feet 1,510availibility May 21
Fees and Policies
The fees listed below are community-provided and may exclude utilities or add-ons. All payments are made directly to the property and are non-refundable unless otherwise specified. Use the Cost Calculator to determine costs based on your needs.
-
Utilities & Essentials
-
Pest Control ServicesAmount for pest control services. Charged per unit.$3 / mo
-
Trash Services - DoorstepAmount for doorstep trash removal from rental home. Charged per unit.$35 / mo
-
Utility - Billing Administrative FeeAmount to manage utility services billing. Charged per unit.$4.25 / mo
-
Internet ServicesAmount for internet services provided by community. Charged per unit.$70 / mo
-
Utility - Electric - Third PartyUsage-Based (Utilities).Amount for provision and consumption of electric paid to a third party. Charged per unit. Payable to 3rd PartyVaries / mo
-
Utility - Water/Sewer - Third PartyUsage-Based (Utilities).Amount for provision and consumption of water/sewer paid to a third party. Charged per unit.Varies / mo
-
Renters Liability Insurance - Third PartyAmount for renters liability insurance obtained through resident's provider of choice. Charged per leaseholder. Payable to 3rd PartyVaries / mo
-
-
One-Time Basics
-
Due at Application
-
Application FeeAmount to process application, initiate screening, and take a rental home off the market. Charged per applicant.$25
-
-
Due at Move-In
-
Utility - New Account FeeAmount to establish utility services. Charged per unit.$10
-
Security Deposit (Refundable)Amount intended to be held through residency that may be applied toward amounts owed at move-out. Refunds processed per application and lease terms. Charged per unit.Varies one-time
-
-
Due at Move-Out
-
Utility - Final Bill FeeAmount billed to calculate final utility statement. Charged per unit.$5
-
-
Due at Application
-
Dogs
Max of 2Restrictions:Rottweiler, doberman pinscher, pit bull terrier, staffordshire terrier, chow, presa canarias, akita, alaskan malamute, wolf hyrbid or any mix thereof.Read More Read LessComments
-
Cats
Max of 2Restrictions:Comments
-
Pet Fees
-
Pet RentMax of 1. Monthly amount for authorized pet. Charged per pet.$50 / mo
-
Garage Lot
-
Parking FeeMax of 1. Amount for garage parking space/services. May be subject to availability. Charged per vehicle.$35 - $75 / mo
Comments -
-
Other Parking Fees
-
Parking - ReservedMax of 1. Amount for reserved parking space/services. May be subject to availability. Charged per vehicle.$80 / mo
Comments -
-
Additional Parking Options
-
Other
-
-
Intra-Community Transfer FeeAmount due when transferring to another rental unit within community. Charged per unit.$1,000
-
Returned Payment Fee (NSF)Amount for returned payment. Charged per unit.$35 / occurrence
-
Lease Buy OutAmount agreed upon by resident to terminate lease early and satisfy lease terms; additional conditions apply. Charged per unit.200% of base rent
-
Utility - Vacant Processing FeeAmount for failing to transfer utilities into resident name. Charged per unit.$50 / occurrence
Property Fee Disclaimer: Total Monthly Leasing Price includes base rent, all monthly mandatory and any user-selected optional fees. Excludes variable, usage-based, and required charges due at or prior to move-in or at move-out. Security Deposit may change based on screening results, but total will not exceed legal maximums. Some items may be taxed under applicable law. Some fees may not apply to rental homes subject to an affordable program. All fees are subject to application and/or lease terms. Prices and availability subject to change. Resident is responsible for damages beyond ordinary wear and tear. Resident may need to maintain insurance and to activate and maintain utility services, including but not limited to electricity, water, gas, and internet, per the lease. Additional fees may apply as detailed in the application and/or lease agreement, which can be requested prior to applying. Pets: Pet breed and other pet restrictions apply. Rentable Items: All Parking, storage, and other rentable items are subject to availability. Final pricing and availability will be determined during lease agreement. See Leasing Agent for details.
Details
Lease Options
-
7 - 18 Month Leases
-
Short term lease
Property Information
-
Built in 2023
-
250 units/5 stories
Matterport 3D Tours
Select a unit to view pricing & availability
About Aventon Annapolis
Aventon Annapolis is where convenience, connectivity and comfort collide. Its where youre minutes from numerous shopping and dining options, downtown and the Chesapeake, and where the bustle of Baltimore and D.C. are an easy commute away. Its where your home is filled with modern high-end finishes and thoughtful details.
Aventon Annapolis is an apartment community located in Anne Arundel County and the 21401 ZIP Code. This area is served by the Anne Arundel County Public Schools attendance zone.
Unique Features
- Nest Thermostat with Remote Access
- Smart Package System with 24/7 Access
- State-of-the-Art Fitness Center
- 9' Ceilings with Ceiling Fans in All Bedrooms
- AC
- Granite Counters
- In-Unit Laundry
- Outdoor Space
- Storage Units and Bike Storage Available for Rent
- Community-Wide Wi-Fi
- Disabled Access
- Keyless Home Entry with Mobile Access
- Multiple Remote Working Nooks
- Two Residential Courtyards
- Gated Parking Garage Spots Available for Rent
- Herringbone Tile Backsplash
- Kitchen Island with Accent Pendant Lighting
- Coffee and Tea Hospitality Bar
- Controlled Access Building
- Elevator Service
- Frameless Walk-in Shower and/or Soaking Tub
- Front Control Range Oven with Glass Stove Cooktop
- Open Shelving Above the Kitchen Sink *
- Solar Window Shades
- USB Outlet in the Kitchen
- White Quartz Countertops with Gray Veining
- Wood-Inspired Plank Flooring in the Living Area
- Central Air Conditioning
- Club Lounge with Entertainment Island and TVs
- Den Options Available
- Spa-Like Bathrooms featuring Double Vanities *
- Stainless Steel GE Appliance Suite
- Electric Vehicle Charging Stations
- Flex Yoga and Group Exercise Fitness Studio
- Modern Studio, 1 and 2 Bedroom Apartment Homes
- Stainless Steel Kitchen Sink with Disposal
Community Amenities
Pool
Fitness Center
Elevator
Clubhouse
- Controlled Access
- Maintenance on site
- Pet Washing Station
- EV Charging
- Elevator
- Clubhouse
- Lounge
- Fitness Center
- Spa
- Pool
- Bicycle Storage
- Gated
- Courtyard
- Dog Park
Apartment Features
Washer/Dryer
Air Conditioning
Dishwasher
Walk-In Closets
- Wi-Fi
- Washer/Dryer
- Air Conditioning
- Ceiling Fans
- Storage Space
- Double Vanities
- Wheelchair Accessible (Rooms)
- Dishwasher
- Disposal
- Granite Countertops
- Island Kitchen
- Kitchen
- Oven
- Range
- Quartz Countertops
- Den
- Walk-In Closets
- Balcony
- Patio
Situated in Anne Arundel County, the charming neighborhood of Parole is wedged between the Severn and South Rivers, encompassed by a plethora of shopping destinations like Annapolis Town Center, Westfield Annapolis Mall, and Annapolis Harbour Center. Surrounding these retail centers are tons of great restaurants, such as Maggiano’s Little Italy and P.F. Chang’s. Near the marinas, you’ll find the Yellowfin Steak and Fish House restaurant – which is popular with the locals. Parole is just four miles from Annapolis landmarks and attractions, including the Mitchell Art Gallery, Maryland State House, and the United States Naval Academy.
Learn more about living in ParoleCompare neighborhood and city base rent averages by bedroom.
| Parole | Annapolis, MD | |
|---|---|---|
| Studio | $1,966 | $1,881 |
| 1 Bedroom | $2,238 | $2,050 |
| 2 Bedrooms | $2,690 | $2,284 |
| 3 Bedrooms | $3,361 | $2,673 |
- Controlled Access
- Maintenance on site
- Pet Washing Station
- EV Charging
- Elevator
- Clubhouse
- Lounge
- Gated
- Courtyard
- Dog Park
- Fitness Center
- Spa
- Pool
- Bicycle Storage
- Nest Thermostat with Remote Access
- Smart Package System with 24/7 Access
- State-of-the-Art Fitness Center
- 9' Ceilings with Ceiling Fans in All Bedrooms
- AC
- Granite Counters
- In-Unit Laundry
- Outdoor Space
- Storage Units and Bike Storage Available for Rent
- Community-Wide Wi-Fi
- Disabled Access
- Keyless Home Entry with Mobile Access
- Multiple Remote Working Nooks
- Two Residential Courtyards
- Gated Parking Garage Spots Available for Rent
- Herringbone Tile Backsplash
- Kitchen Island with Accent Pendant Lighting
- Coffee and Tea Hospitality Bar
- Controlled Access Building
- Elevator Service
- Frameless Walk-in Shower and/or Soaking Tub
- Front Control Range Oven with Glass Stove Cooktop
- Open Shelving Above the Kitchen Sink *
- Solar Window Shades
- USB Outlet in the Kitchen
- White Quartz Countertops with Gray Veining
- Wood-Inspired Plank Flooring in the Living Area
- Central Air Conditioning
- Club Lounge with Entertainment Island and TVs
- Den Options Available
- Spa-Like Bathrooms featuring Double Vanities *
- Stainless Steel GE Appliance Suite
- Electric Vehicle Charging Stations
- Flex Yoga and Group Exercise Fitness Studio
- Modern Studio, 1 and 2 Bedroom Apartment Homes
- Stainless Steel Kitchen Sink with Disposal
- Wi-Fi
- Washer/Dryer
- Air Conditioning
- Ceiling Fans
- Storage Space
- Double Vanities
- Wheelchair Accessible (Rooms)
- Dishwasher
- Disposal
- Granite Countertops
- Island Kitchen
- Kitchen
- Oven
- Range
- Quartz Countertops
- Den
- Walk-In Closets
- Balcony
- Patio
| Monday | 9am - 6pm |
|---|---|
| Tuesday | 9am - 6pm |
| Wednesday | 9am - 12:30pm |
| Thursday | Closed |
| Friday | 1pm - 6pm |
| Saturday | 10am - 5pm |
| Sunday | 12pm - 5pm |
| Colleges & Universities | Distance | ||
|---|---|---|---|
| Colleges & Universities | Distance | ||
| Drive: | 10 min | 4.5 mi | |
| Drive: | 14 min | 8.3 mi | |
| Drive: | 25 min | 16.5 mi | |
| Drive: | 30 min | 18.4 mi |
 The GreatSchools Rating helps parents compare schools within a state based on a variety of school quality indicators and provides a helpful picture of how effectively each school serves all of its students. Ratings are on a scale of 1 (below average) to 10 (above average) and can include test scores, college readiness, academic progress, advanced courses, equity, discipline and attendance data. We also advise parents to visit schools, consider other information on school performance and programs, and consider family needs as part of the school selection process.
The GreatSchools Rating helps parents compare schools within a state based on a variety of school quality indicators and provides a helpful picture of how effectively each school serves all of its students. Ratings are on a scale of 1 (below average) to 10 (above average) and can include test scores, college readiness, academic progress, advanced courses, equity, discipline and attendance data. We also advise parents to visit schools, consider other information on school performance and programs, and consider family needs as part of the school selection process.
View GreatSchools Rating Methodology
Data provided by GreatSchools.org © 2026. All rights reserved.
Aventon Annapolis Photos
-
-
Second Courtyard
-
-
-
-
-
-
-
Models
-
Studio
-
Studio
-
Studio
-
Studio
-
1 Bedroom
-
1 Bedroom
Nearby Apartments
Within 50 Miles of Aventon Annapolis
-
The Frank
2500 Insulator Dr
Baltimore, MD 21230
$2,195 - $4,775 Total Monthly Price
1-3 Br 20.0 mi
-
The Quill by Alta
1900 S Hanover St
Baltimore, MD 21230
$1,874 - $3,625 Total Monthly Price
1-3 Br 20.5 mi
-
Sovren
5685 Little Branch Run
Hyattsville, MD 20782
$2,064 - $4,333 Total Monthly Price
1-3 Br 12 Month Lease 22.4 mi
-
Union Heights
1676 Maryland Ave NE
Washington, DC 20002
$1,633 - $2,889 Total Monthly Price
1-2 Br 23.6 mi
-
Banner Lane
44 Banner Ln
Washington, DC 20001
$1,988 - $6,146 Total Monthly Price
1-4 Br 25.2 mi
-
Vermeer
113 Potomac Ave SW
Washington, DC 20024
$2,587 - $10,591 Total Monthly Price
1-3 Br 25.8 mi
Aventon Annapolis has units with in‑unit washers and dryers, making laundry day simple for residents.
Utilities are not included in rent. Residents should plan to set up and pay for all services separately.
Parking is available at Aventon Annapolis. Fees may apply depending on the type of parking offered. Contact this property for details.
Aventon Annapolis has studios to two-bedrooms with rent ranges from $2,276/mo. to $6,695/mo.
Yes, Aventon Annapolis welcomes pets. Breed restrictions, weight limits, and additional fees may apply. View this property's pet policy.
A good rule of thumb is to spend no more than 30% of your gross income on rent. Based on the lowest available rent of $2,276 for a studio, you would need to earn about $91,050 per year to qualify. Want to double-check your budget? Calculate how much rent you can afford with our Rent Affordability Calculator.
Aventon Annapolis is offering 1 Month Free for eligible applicants, with rental rates starting at $2,276.
Yes! Aventon Annapolis offers 6 Matterport 3D Tours. Explore different floor plans and see unit level details, all without leaving home.
What Are Walk Score®, Transit Score®, and Bike Score® Ratings?
Walk Score® measures the walkability of any address. Transit Score® measures access to public transit. Bike Score® measures the bikeability of any address.
What is a Sound Score Rating?
A Sound Score Rating aggregates noise caused by vehicle traffic, airplane traffic and local sources








