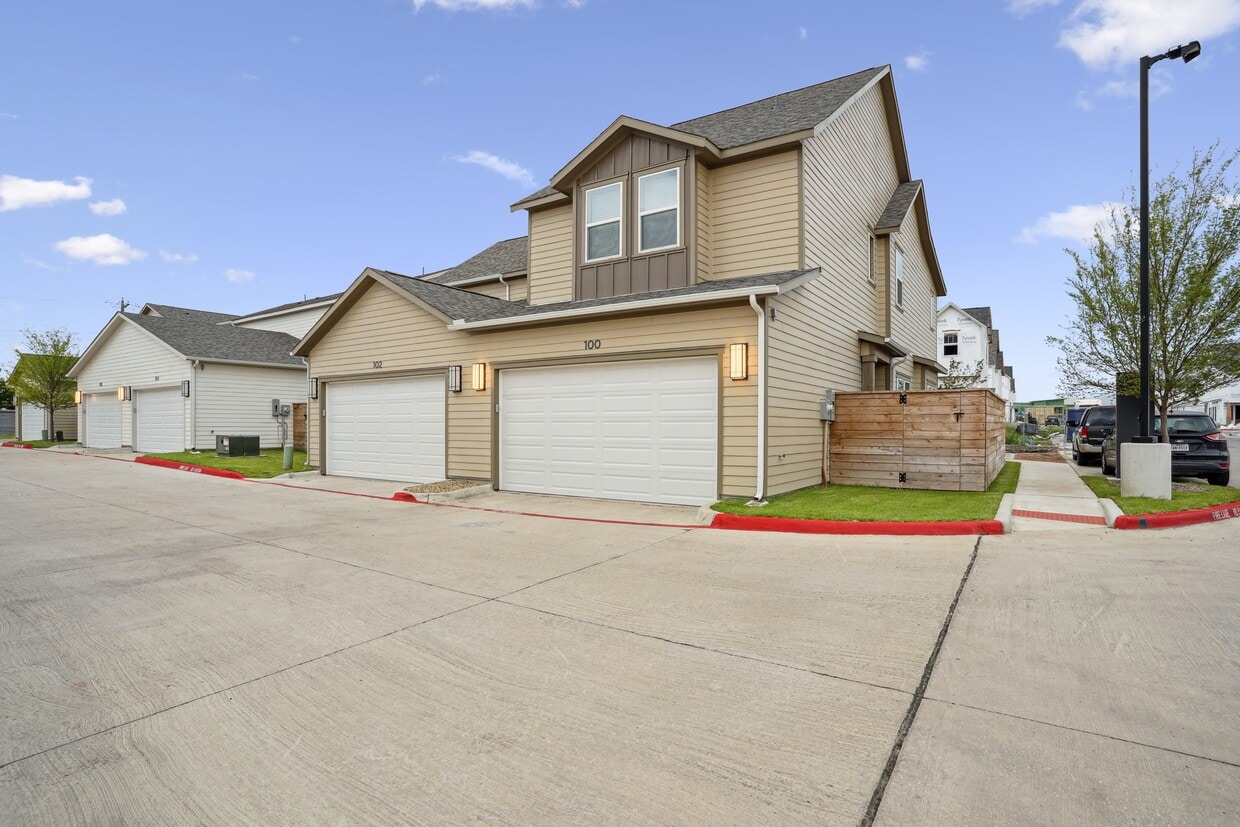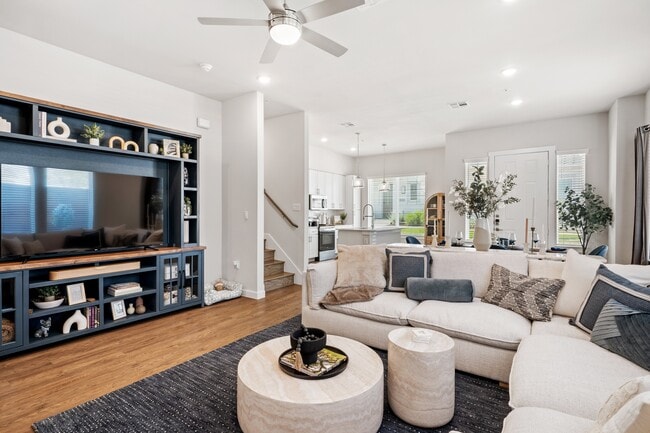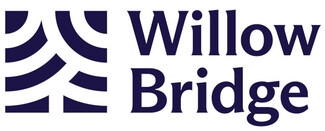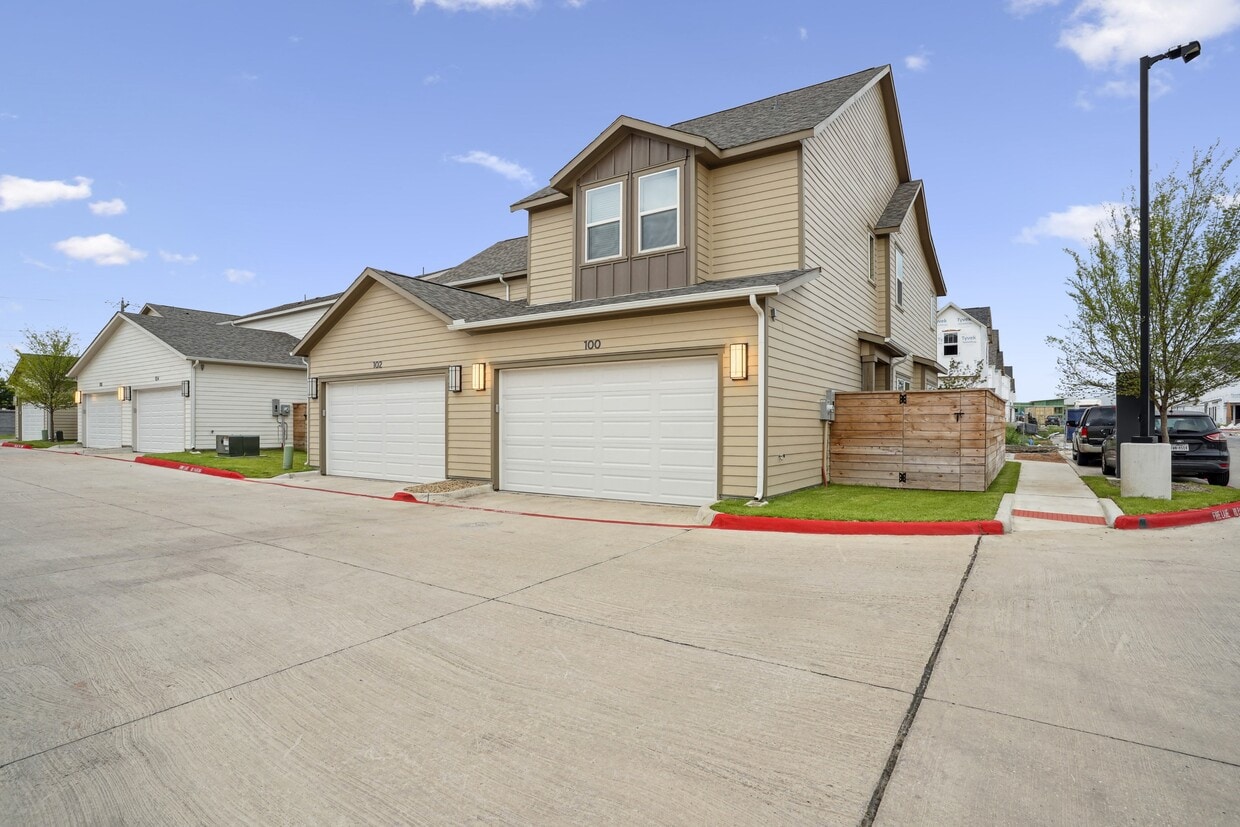-
Monthly Rent
$1,375 - $2,974
-
Bedrooms
1 - 4 bd
-
Bathrooms
1 - 2.5 ba
-
Square Feet
624 - 1,648 sq ft
Highlights
- Cabana
- Yard
- High Ceilings
- Pool
- Walk-In Closets
- Controlled Access
- Island Kitchen
- Dog Park
- Grill
Pricing & Floor Plans
-
Unit 0536price $1,575square feet 624availibility Now
-
Unit 0708price $1,575square feet 624availibility Mar 20
-
Unit 0834price $1,575square feet 624availibility Apr 18
-
Unit 0401price $1,964square feet 898availibility Now
-
Unit 0103price $2,349square feet 1,152availibility Now
-
Unit 0744price $1,949square feet 879availibility Mar 7
-
Unit 0818price $1,949square feet 879availibility Mar 7
-
Unit 0726price $1,949square feet 879availibility Mar 27
-
Unit 1036price $2,399square feet 1,261availibility Now
-
Unit 0223price $2,499square feet 1,261availibility Now
-
Unit 0228price $2,499square feet 1,261availibility Now
-
Unit 1002price $2,649square feet 1,300availibility Now
-
Unit 1037price $2,699square feet 1,300availibility Now
-
Unit 0925price $2,724square feet 1,300availibility Now
-
Unit 1028price $2,799square feet 1,544availibility Now
-
Unit 1029price $2,799square feet 1,544availibility Apr 22
-
Unit 0536price $1,575square feet 624availibility Now
-
Unit 0708price $1,575square feet 624availibility Mar 20
-
Unit 0834price $1,575square feet 624availibility Apr 18
-
Unit 0401price $1,964square feet 898availibility Now
-
Unit 0103price $2,349square feet 1,152availibility Now
-
Unit 0744price $1,949square feet 879availibility Mar 7
-
Unit 0818price $1,949square feet 879availibility Mar 7
-
Unit 0726price $1,949square feet 879availibility Mar 27
-
Unit 1036price $2,399square feet 1,261availibility Now
-
Unit 0223price $2,499square feet 1,261availibility Now
-
Unit 0228price $2,499square feet 1,261availibility Now
-
Unit 1002price $2,649square feet 1,300availibility Now
-
Unit 1037price $2,699square feet 1,300availibility Now
-
Unit 0925price $2,724square feet 1,300availibility Now
-
Unit 1028price $2,799square feet 1,544availibility Now
-
Unit 1029price $2,799square feet 1,544availibility Apr 22
Fees and Policies
The fees listed below are community-provided and may exclude utilities or add-ons. All payments are made directly to the property and are non-refundable unless otherwise specified.
-
One-Time Basics
-
Due at Application
-
Application Fee Per ApplicantCharged per applicant.$75
-
-
Due at Move-In
-
Administrative FeeCharged per unit.$150
-
-
Due at Application
-
Other
Property Fee Disclaimer: Based on community-supplied data and independent market research. Subject to change without notice. May exclude fees for mandatory or optional services and usage-based utilities.
Details
Lease Options
-
12 - 14 Month Leases
Property Information
-
Built in 2024
-
276 houses/1 story
Matterport 3D Tours
Select a house to view pricing & availability
About Avendale Painted Tree
Avendale at Painted Tree is a premier for-lease single-family home community set in the picturesque city of McKinney, Texas. Here, you will experience the benefits of single-family living. The abundant amenities will include a pool and community center, playgrounds, and dog parks. Each beautifully-appointed home comes complete with high-end finishes and integrated smart home technology. Located less than an hour from downtown Dallas and 30 minutes from DFW International Airport, Avendale is the place you will finally Love Where You Live.
Avendale Painted Tree is a townhouse community located in Collin County and the 75071 ZIP Code. This area is served by the Mckinney Independent attendance zone.
Unique Features
- Kitchen Prep Island
- Professional Onsite Management and Maintenance
- Large Walk-in Closets
- Soaking Tubs
- Stainless Steel Kitchen Appliance Package
- Full Size Washer & Dryer Included
- Dual Vanity Sinks *
- Walk-in Showers *
- Distinctive Wood Style Flooring
- Open-Concept Living Areas
- Attached Two Car Garage*
- Smart Home Technology
- Outdoor Space with Seating and Barbeque Grills
- Preferred Employer Program
- Private Patios with Yards*
Community Amenities
Pool
Fitness Center
Playground
Clubhouse
- Controlled Access
- Maintenance on site
- Property Manager on Site
- 24 Hour Access
- Clubhouse
- Fitness Center
- Pool
- Playground
- Cabana
- Courtyard
- Grill
- Dog Park
Townhome Features
Air Conditioning
Dishwasher
Washer/Dryer Hookup
Hardwood Floors
Walk-In Closets
Island Kitchen
Granite Countertops
Yard
Indoor Features
- Washer/Dryer Hookup
- Air Conditioning
- Heating
- Ceiling Fans
- Tub/Shower
Kitchen Features & Appliances
- Dishwasher
- Disposal
- Ice Maker
- Granite Countertops
- Stainless Steel Appliances
- Pantry
- Island Kitchen
- Kitchen
- Microwave
- Oven
- Range
- Refrigerator
- Freezer
Floor Plan Details
- Hardwood Floors
- Vinyl Flooring
- Dining Room
- High Ceilings
- Built-In Bookshelves
- Walk-In Closets
- Window Coverings
- Patio
- Yard
McKinney, Texas combines historic architecture with contemporary living just 30 miles north of Dallas. The city's downtown square centers around the McKinney Performing Arts Center, housed in a restored 1875 courthouse that hosts entertainment and community events throughout the year. The 289-acre Heard Natural Science Museum & Wildlife Sanctuary offers 6.5 miles of nature trails and serves as home to native Texas wildlife. The rental market currently shows one-bedroom units averaging $1,413 monthly, reflecting a 1.5% decrease from the previous year, while two-bedroom apartments typically rent for $1,851, down 2.4% year-over-year.
McKinney has grown to become Texas's 15th largest city while preserving its historic character. Neighborhoods range from the downtown historic district, featuring preserved Victorian architecture and local shops, to newer developments near TPC Craig Ranch, which hosts the annual AT&T Byron Nelson golf tournament.
Learn more about living in McKinneyCompare neighborhood and city base rent averages by bedroom.
| Prosper | Mckinney, TX | |
|---|---|---|
| 1 Bedroom | $1,419 | - |
| 2 Bedrooms | $1,922 | $2,130 |
| 3 Bedrooms | $2,630 | $2,707 |
- Controlled Access
- Maintenance on site
- Property Manager on Site
- 24 Hour Access
- Clubhouse
- Cabana
- Courtyard
- Grill
- Dog Park
- Fitness Center
- Pool
- Playground
- Kitchen Prep Island
- Professional Onsite Management and Maintenance
- Large Walk-in Closets
- Soaking Tubs
- Stainless Steel Kitchen Appliance Package
- Full Size Washer & Dryer Included
- Dual Vanity Sinks *
- Walk-in Showers *
- Distinctive Wood Style Flooring
- Open-Concept Living Areas
- Attached Two Car Garage*
- Smart Home Technology
- Outdoor Space with Seating and Barbeque Grills
- Preferred Employer Program
- Private Patios with Yards*
- Washer/Dryer Hookup
- Air Conditioning
- Heating
- Ceiling Fans
- Tub/Shower
- Dishwasher
- Disposal
- Ice Maker
- Granite Countertops
- Stainless Steel Appliances
- Pantry
- Island Kitchen
- Kitchen
- Microwave
- Oven
- Range
- Refrigerator
- Freezer
- Hardwood Floors
- Vinyl Flooring
- Dining Room
- High Ceilings
- Built-In Bookshelves
- Walk-In Closets
- Window Coverings
- Patio
- Yard
| Monday | 8:30am - 5:30pm |
|---|---|
| Tuesday | 8:30am - 5:30pm |
| Wednesday | 8:30am - 5:30pm |
| Thursday | 8:30am - 5:30pm |
| Friday | 8:30am - 5:30pm |
| Saturday | 10am - 5pm |
| Sunday | 1pm - 5pm |
| Colleges & Universities | Distance | ||
|---|---|---|---|
| Colleges & Universities | Distance | ||
| Drive: | 5 min | 3.2 mi | |
| Drive: | 12 min | 7.5 mi | |
| Drive: | 18 min | 12.3 mi | |
| Drive: | 22 min | 13.6 mi |
 The GreatSchools Rating helps parents compare schools within a state based on a variety of school quality indicators and provides a helpful picture of how effectively each school serves all of its students. Ratings are on a scale of 1 (below average) to 10 (above average) and can include test scores, college readiness, academic progress, advanced courses, equity, discipline and attendance data. We also advise parents to visit schools, consider other information on school performance and programs, and consider family needs as part of the school selection process.
The GreatSchools Rating helps parents compare schools within a state based on a variety of school quality indicators and provides a helpful picture of how effectively each school serves all of its students. Ratings are on a scale of 1 (below average) to 10 (above average) and can include test scores, college readiness, academic progress, advanced courses, equity, discipline and attendance data. We also advise parents to visit schools, consider other information on school performance and programs, and consider family needs as part of the school selection process.
View GreatSchools Rating Methodology
Data provided by GreatSchools.org © 2026. All rights reserved.
Avendale Painted Tree Photos
-
-
4BR, 2.5BA - 1,648SF
-
-
-
-
-
-
-
Floor Plans
-
1 Bedroom
-
1 Bedroom
-
1 Bedroom
-
1 Bedroom
-
2 Bedrooms
-
2 Bedrooms
Nearby Apartments
Within 50 Miles of Avendale Painted Tree
-
Bexford Pullman
6303 Frisco Square Blvd
Frisco, TX 75034
$1,554 - $3,087
1-2 Br 10.5 mi
-
Flatiron District at Austin Ranch
6815-6855 Windhaven Pky
The Colony, TX 75056
$1,227 - $8,564
1-3 Br 15.5 mi
-
Sonterra at Buckingham
530 Buckingham Rd
Richardson, TX 75081
$1,351 - $4,550
1-3 Br 20.7 mi
-
Lakeview Apartments
1307 Ridge Rd
Rockwall, TX 75087
$1,295 - $2,600
1-3 Br 25.2 mi
-
Copper Bishop Arts
505 W 8th St
Dallas, TX 75208
$1,355 - $3,200
1-2 Br 34.5 mi
-
Arthouse
251 Town Center Ln
Keller, TX 76248
$1,405 - $2,945
1-3 Br 37.9 mi
While Avendale Painted Tree does not offer in-unit laundry, some units include washer and dryer hookups so residents can install their own appliances.
Utilities are not included in rent. Residents should plan to set up and pay for all services separately.
Parking is available at Avendale Painted Tree. Contact this property for details.
Avendale Painted Tree has one to four-bedrooms with rent ranges from $1,375/mo. to $2,974/mo.
Yes, Avendale Painted Tree welcomes pets. Breed restrictions, weight limits, and additional fees may apply. View this property's pet policy.
A good rule of thumb is to spend no more than 30% of your gross income on rent. Based on the lowest available rent of $1,375 for a one-bedroom, you would need to earn about $55,000 per year to qualify. Want to double-check your budget? Calculate how much rent you can afford with our Rent Affordability Calculator.
Avendale Painted Tree is offering 2 Months Free for eligible applicants, with rental rates starting at $1,375.
Yes! Avendale Painted Tree offers 4 Matterport 3D Tours. Explore different floor plans and see unit level details, all without leaving home.
What Are Walk Score®, Transit Score®, and Bike Score® Ratings?
Walk Score® measures the walkability of any address. Transit Score® measures access to public transit. Bike Score® measures the bikeability of any address.
What is a Sound Score Rating?
A Sound Score Rating aggregates noise caused by vehicle traffic, airplane traffic and local sources









