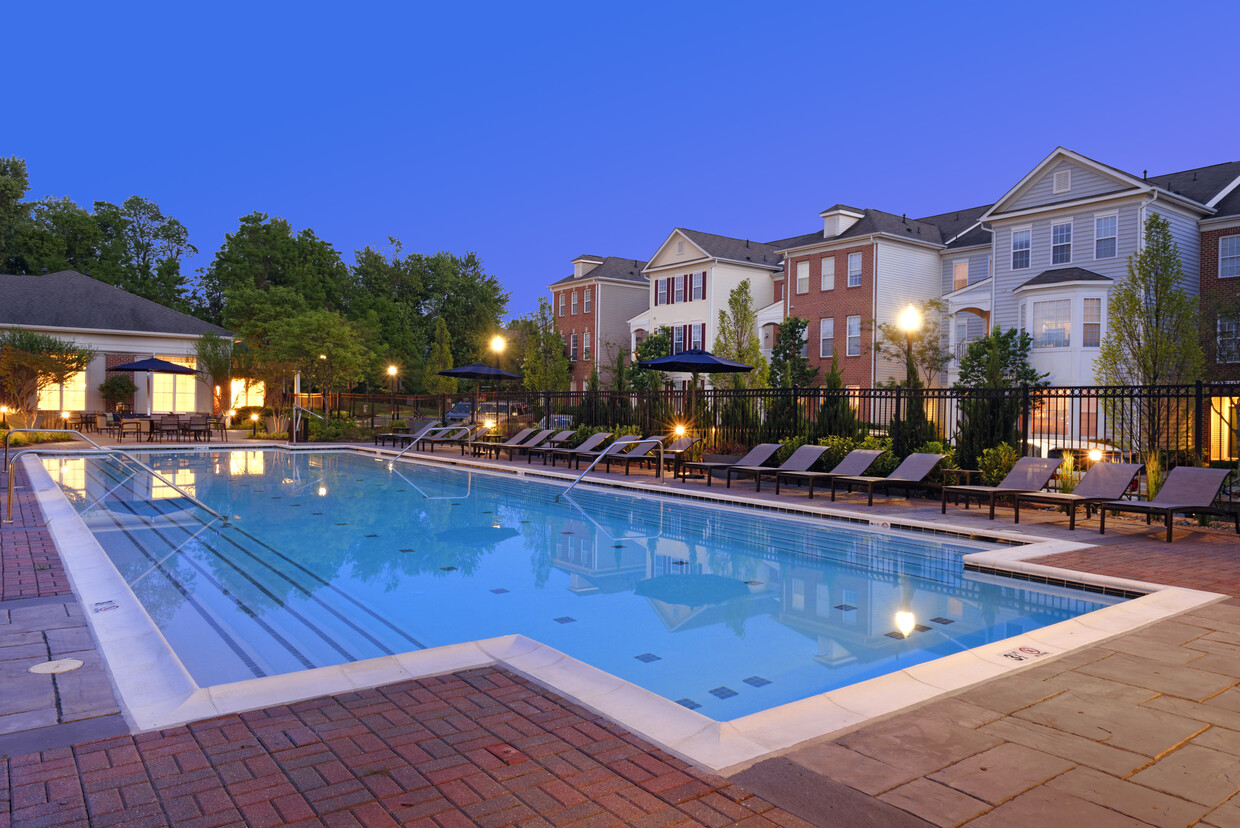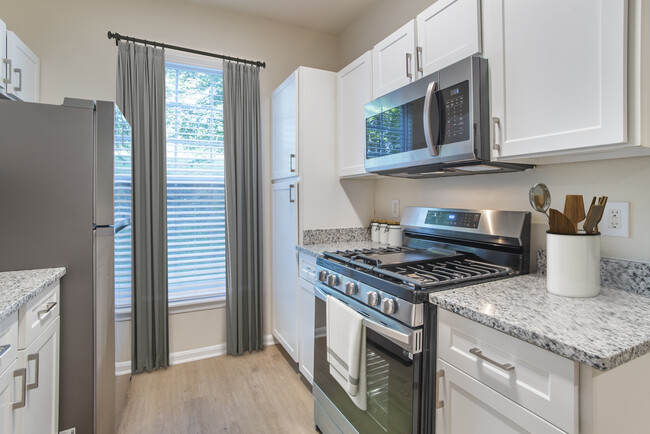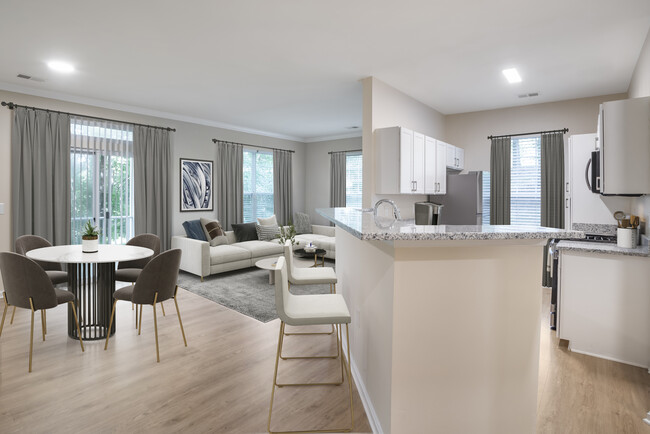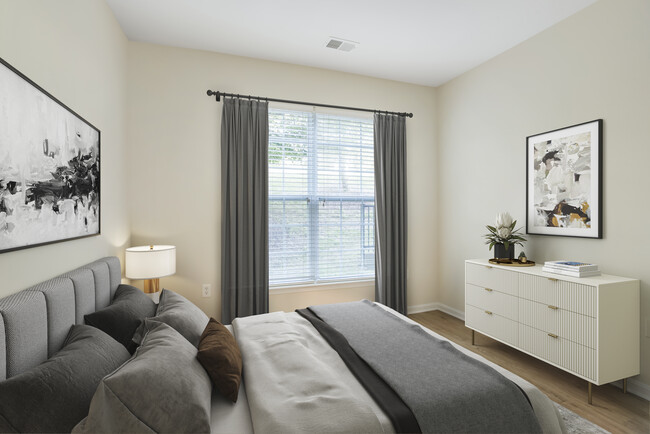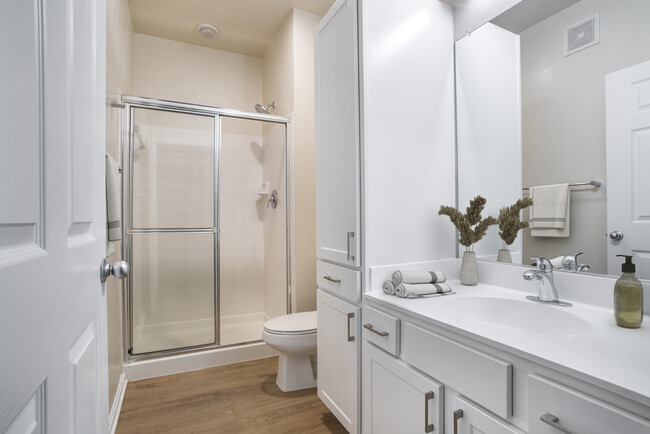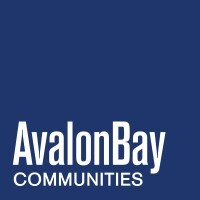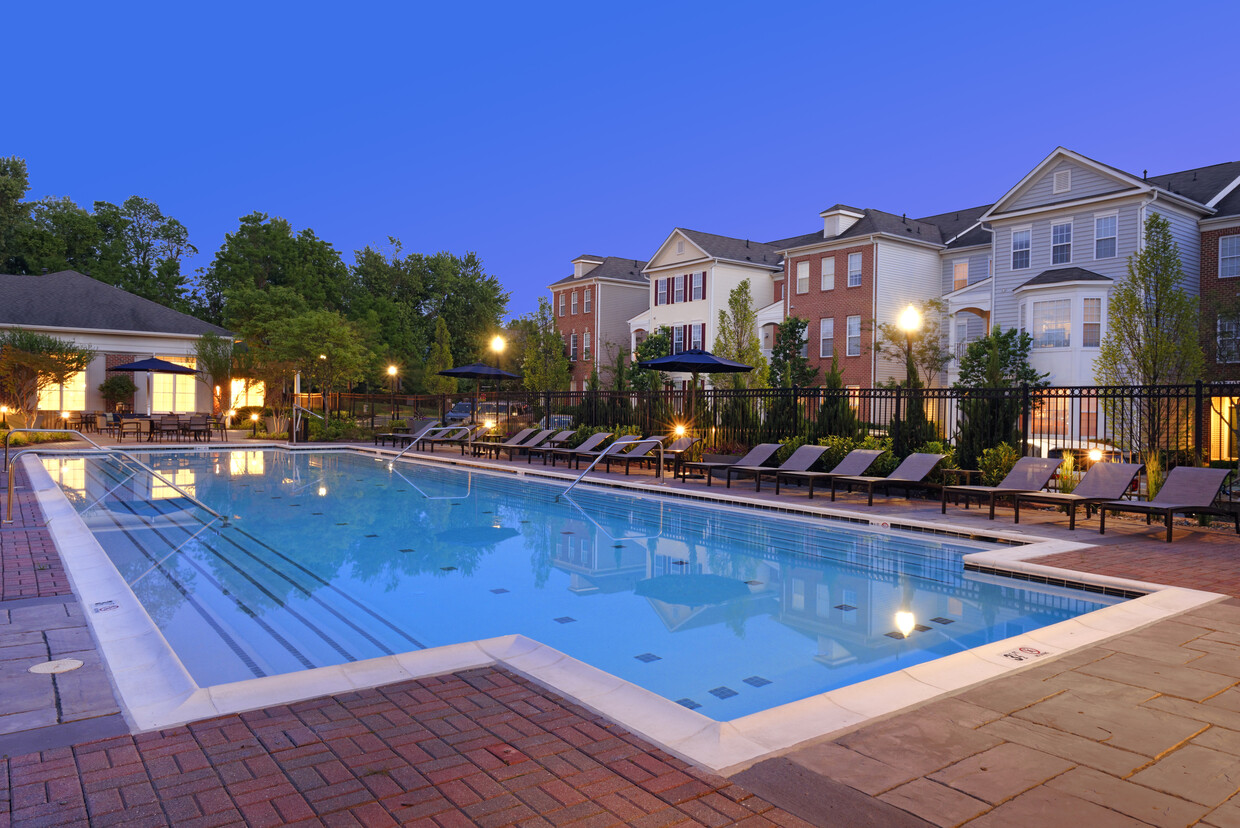-
Monthly Rent
$1,895 - $3,690
-
Bedrooms
1 - 3 bd
-
Bathrooms
1 - 2 ba
-
Square Feet
711 - 1,592 sq ft
Highlights
- Furnished Units Available
- Pool
- Sundeck
- Grill
Pricing & Floor Plans
Fees and Policies
The fees below are based on community-supplied data and may exclude additional fees and utilities.
-
Utilities & Essentials
-
Technology ConnectCharged per unit.$65 / mo
-
-
One-Time Basics
-
Due at Application
-
Application FeesCharged per applicant.$25
-
-
Due at Move-In
-
Common Area/AmenitiesCharged per unit.$425
-
-
Due at Application
-
Dogs
-
One-Time Pet FeeCharged per pet.$0
-
Pet DepositCharged per pet.$500
-
Monthly Pet FeeCharged per pet.$50 / mo
-
-
Cats
-
One-Time Pet FeeCharged per pet.$0
-
Pet DepositCharged per pet.$500
-
Monthly Pet FeeCharged per pet.$50 / mo
-
Property Fee Disclaimer: Based on community-supplied data and independent market research. Subject to change without notice. May exclude fees for mandatory or optional services and usage-based utilities.
Details
Utilities Included
-
Trash Removal
Lease Options
-
Flexible
Property Information
-
Built in 2003
-
520 units/3 stories
-
Furnished Units Available
Matterport 3D Tours
About Avalon at Traville
Nestled in prestigious North Potomac, Avalon at Traville is close to everything yet comfortably removed. This scenic community offers spacious furnished and unfurnished one, two and three bedroom apartment homes within a mix of townhome, duplex, and manor style buildings. Our Furnished+ homes come outfitted with essential stylish furniture plus all utilities, including cable and WiFi, are included in your rent. Inside this community, residents will find an array of amenities including a fitness center, pool with sundeck, courtyard with lounge areas and grills, and resident lounge.
Avalon at Traville is an apartment community located in Montgomery County and the 20850 ZIP Code. This area is served by the Montgomery County Public Schools attendance zone.
Community Amenities
Pool
Fitness Center
Furnished Units Available
Grill
- Furnished Units Available
- Lounge
- Walk-Up
- Fitness Center
- Pool
- Sundeck
- Courtyard
- Grill
Apartment Features
Air Conditioning
High Speed Internet Access
Wi-Fi
Furnished
- High Speed Internet Access
- Wi-Fi
- Air Conditioning
- Furnished
- Furnished Units Available
- Lounge
- Walk-Up
- Sundeck
- Courtyard
- Grill
- Fitness Center
- Pool
- High Speed Internet Access
- Wi-Fi
- Air Conditioning
- Furnished
| Monday | 9am - 7pm |
|---|---|
| Tuesday | 9am - 7pm |
| Wednesday | 9am - 7pm |
| Thursday | 9am - 7pm |
| Friday | 9am - 7pm |
| Saturday | 9am - 7pm |
| Sunday | 9am - 7pm |
The community of North Potomac is perfectly nestled between Gaithersburg, Rockville, and the scenic banks of the Potomac River. This Washington D.C. suburb is a quick 20 miles northwest of the nation’s capital, offering a surplus of fantastic museums, monuments, and restaurants nearby. The quieter community of North Potomac is mainly residential with its wooded parks and dense subdivisions. With the winding Potomac River only five miles away, residents of North Potomac can enjoy abundant nature trails, kayaking, and picnic spots. Outdoor enthusiasts are delighted with the 200+ miles of hiking trails threading through the parks of Montgomery County.
Families of North Potomac have access to terrific public schools. Those looking to continue their education are moments away from the Universities at Shady Grove, where students can dive into interesting courses from nine public Maryland universities.
Learn more about living in North PotomacCompare neighborhood and city base rent averages by bedroom.
| North Potomac | Rockville, MD | |
|---|---|---|
| Studio | - | $1,812 |
| 1 Bedroom | $2,049 | $2,011 |
| 2 Bedrooms | $2,746 | $2,503 |
| 3 Bedrooms | $3,292 | $2,805 |
| Colleges & Universities | Distance | ||
|---|---|---|---|
| Colleges & Universities | Distance | ||
| Walk: | 8 min | 0.4 mi | |
| Drive: | 9 min | 3.7 mi | |
| Drive: | 15 min | 9.4 mi | |
| Drive: | 40 min | 26.6 mi |
 The GreatSchools Rating helps parents compare schools within a state based on a variety of school quality indicators and provides a helpful picture of how effectively each school serves all of its students. Ratings are on a scale of 1 (below average) to 10 (above average) and can include test scores, college readiness, academic progress, advanced courses, equity, discipline and attendance data. We also advise parents to visit schools, consider other information on school performance and programs, and consider family needs as part of the school selection process.
The GreatSchools Rating helps parents compare schools within a state based on a variety of school quality indicators and provides a helpful picture of how effectively each school serves all of its students. Ratings are on a scale of 1 (below average) to 10 (above average) and can include test scores, college readiness, academic progress, advanced courses, equity, discipline and attendance data. We also advise parents to visit schools, consider other information on school performance and programs, and consider family needs as part of the school selection process.
View GreatSchools Rating Methodology
Data provided by GreatSchools.org © 2026. All rights reserved.
Transportation options available in Rockville include Shady Grove, located 3.8 miles from Avalon at Traville. Avalon at Traville is near Ronald Reagan Washington Ntl, located 22.9 miles or 41 minutes away, and Washington Dulles International, located 29.2 miles or 46 minutes away.
| Transit / Subway | Distance | ||
|---|---|---|---|
| Transit / Subway | Distance | ||
|
|
Drive: | 9 min | 3.8 mi |
|
|
Drive: | 9 min | 3.9 mi |
|
|
Drive: | 14 min | 5.8 mi |
|
|
Drive: | 13 min | 7.4 mi |
|
|
Drive: | 15 min | 8.8 mi |
| Commuter Rail | Distance | ||
|---|---|---|---|
| Commuter Rail | Distance | ||
|
|
Drive: | 9 min | 3.9 mi |
|
|
Drive: | 9 min | 4.1 mi |
| Drive: | 9 min | 4.9 mi | |
| Drive: | 9 min | 4.9 mi | |
|
|
Drive: | 9 min | 4.9 mi |
| Airports | Distance | ||
|---|---|---|---|
| Airports | Distance | ||
|
Ronald Reagan Washington Ntl
|
Drive: | 41 min | 22.9 mi |
|
Washington Dulles International
|
Drive: | 46 min | 29.2 mi |
Time and distance from Avalon at Traville.
| Shopping Centers | Distance | ||
|---|---|---|---|
| Shopping Centers | Distance | ||
| Walk: | 3 min | 0.2 mi | |
| Walk: | 10 min | 0.6 mi | |
| Walk: | 20 min | 1.1 mi |
| Parks and Recreation | Distance | ||
|---|---|---|---|
| Parks and Recreation | Distance | ||
|
Croydon Creek Nature Center
|
Drive: | 13 min | 5.2 mi |
|
Seneca Creek State Park
|
Drive: | 12 min | 6.1 mi |
|
Meadowside Nature Center
|
Drive: | 18 min | 8.1 mi |
|
Hunters Woods Park
|
Drive: | 16 min | 8.3 mi |
|
Riverbend Park
|
Drive: | 37 min | 20.7 mi |
| Hospitals | Distance | ||
|---|---|---|---|
| Hospitals | Distance | ||
| Walk: | 18 min | 0.9 mi | |
| Drive: | 13 min | 8.2 mi | |
| Drive: | 17 min | 9.5 mi |
Avalon at Traville Photos
-
Swimming pool and sundeck with lounge seating
-
Yoga/Spin Studio
-
Renovated Package II kitchen with stainless steel appliances, white speckled quartz countertops, white cabinetry, and hard surface flooring
-
Renovated Package II kitchen and living room with hard surface flooring
-
Renovated Package II bedroom with hard surface flooring
-
Renovated Package II bath with white countertops, white cabinetry, and hard surface flooring
-
Renovated Package I kitchen with stainless steel appliances, grey quartz countertops, white cabinetry, and hard surface flooring
-
Renovated Package I kitchen with stainless steel appliances, grey quartz countertops, white cabinetry, and hard surface flooring
-
Renovated Package I living, kitchen and dining areas with hard surface flooring
Models
-
1 Bedroom
-
1 Bedroom
-
1 Bedroom
-
1 Bedroom
-
1 Bedroom
-
2 Bedrooms
Nearby Apartments
Within 50 Miles of Avalon at Traville
-
eaves Fairfax Towers
2251 Pimmit Dr
Falls Church, VA 22043
$1,856 - $3,073 Total Monthly Price
1-3 Br 13.1 mi
-
Avalon Arlington North
2105 N Glebe Rd
Arlington, VA 22207
$2,267 - $4,292 Total Monthly Price
1-3 Br 14.1 mi
-
Avalon Dunn Loring
2750 Gallows Rd
Vienna, VA 22180
$1,889 - $2,940 Plus Fees
1-2 Br 14.6 mi
-
Avalon at Arlington Square
2350 26th Ct
Arlington, VA 22206
$2,087 - $3,562 Total Monthly Price
1-3 Br 18.3 mi
-
Avalon 555 President
555 President St
Baltimore, MD 21202
$2,070 - $4,243
1-3 Br 35.0 mi
-
Avalon Annapolis
2494 Riva Rd
Annapolis, MD 21401
$2,190 - $3,390
1-2 Br 36.2 mi
Avalon at Traville does not offer in-unit laundry or shared facilities. Please contact the property to learn about nearby laundry options.
Avalon at Traville includes trash removal in rent. Residents are responsible for any other utilities not listed.
Parking is available at Avalon at Traville. Fees may apply depending on the type of parking offered. Contact this property for details.
Avalon at Traville has one to three-bedrooms with rent ranges from $1,895/mo. to $3,690/mo.
Yes, Avalon at Traville welcomes pets. Breed restrictions, weight limits, and additional fees may apply. View this property's pet policy.
A good rule of thumb is to spend no more than 30% of your gross income on rent. Based on the lowest available rent of $1,895 for a one-bedroom, you would need to earn about $68,000 per year to qualify. Want to double-check your budget? Try our Rent Affordability Calculator to see how much rent fits your income and lifestyle.
Avalon at Traville is offering 1 Month Free for eligible applicants, with rental rates starting at $1,895.
Yes! Avalon at Traville offers 13 Matterport 3D Tours. Explore different floor plans and see unit level details, all without leaving home.
What Are Walk Score®, Transit Score®, and Bike Score® Ratings?
Walk Score® measures the walkability of any address. Transit Score® measures access to public transit. Bike Score® measures the bikeability of any address.
What is a Sound Score Rating?
A Sound Score Rating aggregates noise caused by vehicle traffic, airplane traffic and local sources
