Atwood at RED
2060 Experience Ave,
Reno,
NV
89502
Leasing Office:
2072 Experience Ave, Reno, NV 89502
-
Total Monthly Price
$1,897 - $3,903
-
Bedrooms
Studio - 3 bd
-
Bathrooms
1 - 2 ba
-
Square Feet
571 - 1,332 sq ft
Highlights
- Cabana
- Pool
- Spa
- Controlled Access
- Dog Park
- Gated
- Picnic Area
- Elevator
- Property Manager on Site
Pricing & Floor Plans
-
Unit 607price $1,897square feet 571availibility Now
-
Unit 307price $1,952square feet 571availibility Now
-
Unit 511price $2,032square feet 665availibility Now
-
Unit 611price $2,057square feet 665availibility Feb 19
-
Unit 587price $2,097square feet 763availibility Now
-
Unit 230price $2,277square feet 763availibility Now
-
Unit 223price $2,277square feet 763availibility Now
-
Unit 258price $2,222square feet 778availibility Now
-
Unit 352price $2,232square feet 778availibility Now
-
Unit 360price $2,232square feet 778availibility Now
-
Unit 139price $2,237square feet 928availibility Now
-
Unit 439price $2,272square feet 928availibility Now
-
Unit 613price $2,602square feet 928availibility Now
-
Unit 557price $2,282square feet 743availibility Now
-
Unit 485price $2,257square feet 743availibility Feb 10
-
Unit 479price $2,257square feet 743availibility Feb 24
-
Unit 312price $2,497square feet 1,054availibility Now
-
Unit 404price $2,497square feet 1,054availibility Now
-
Unit 308price $2,617square feet 1,054availibility Now
-
Unit 539price $2,837square feet 1,073availibility Mar 2
-
Unit 583price $2,552square feet 958availibility Now
-
Unit 251price $2,722square feet 1,042availibility Now
-
Unit 355price $2,732square feet 1,042availibility Now
-
Unit 138price $2,767square feet 1,172availibility Now
-
Unit 248price $2,817square feet 1,164availibility Now
-
Unit 262price $2,817square feet 1,164availibility Now
-
Unit 136price $2,902square feet 1,164availibility Now
-
Unit 341price $2,717square feet 1,056availibility Feb 8
-
Unit 344price $2,717square feet 1,056availibility Mar 18
-
Unit 229price $3,652square feet 1,332availibility Now
-
Unit 237price $3,652square feet 1,332availibility Now
-
Unit 329price $3,662square feet 1,332availibility Now
-
Unit 607price $1,897square feet 571availibility Now
-
Unit 307price $1,952square feet 571availibility Now
-
Unit 511price $2,032square feet 665availibility Now
-
Unit 611price $2,057square feet 665availibility Feb 19
-
Unit 587price $2,097square feet 763availibility Now
-
Unit 230price $2,277square feet 763availibility Now
-
Unit 223price $2,277square feet 763availibility Now
-
Unit 258price $2,222square feet 778availibility Now
-
Unit 352price $2,232square feet 778availibility Now
-
Unit 360price $2,232square feet 778availibility Now
-
Unit 139price $2,237square feet 928availibility Now
-
Unit 439price $2,272square feet 928availibility Now
-
Unit 613price $2,602square feet 928availibility Now
-
Unit 557price $2,282square feet 743availibility Now
-
Unit 485price $2,257square feet 743availibility Feb 10
-
Unit 479price $2,257square feet 743availibility Feb 24
-
Unit 312price $2,497square feet 1,054availibility Now
-
Unit 404price $2,497square feet 1,054availibility Now
-
Unit 308price $2,617square feet 1,054availibility Now
-
Unit 539price $2,837square feet 1,073availibility Mar 2
-
Unit 583price $2,552square feet 958availibility Now
-
Unit 251price $2,722square feet 1,042availibility Now
-
Unit 355price $2,732square feet 1,042availibility Now
-
Unit 138price $2,767square feet 1,172availibility Now
-
Unit 248price $2,817square feet 1,164availibility Now
-
Unit 262price $2,817square feet 1,164availibility Now
-
Unit 136price $2,902square feet 1,164availibility Now
-
Unit 341price $2,717square feet 1,056availibility Feb 8
-
Unit 344price $2,717square feet 1,056availibility Mar 18
-
Unit 229price $3,652square feet 1,332availibility Now
-
Unit 237price $3,652square feet 1,332availibility Now
-
Unit 329price $3,662square feet 1,332availibility Now
Fees and Policies
The fees below are based on community-supplied data and may exclude additional fees and utilities. Use the Cost Calculator to add these fees to the base price.
-
Utilities & Essentials
-
Trash ReimbursementTrash Reimbursement Charged per unit.$12 / mo
-
Utility Service FeeUtility Service Fee Charged per unit.$5 / mo
-
Sewer ReimbursementSewer Reimbursement Charged per unit.$57 / mo
-
Water ReimbursementWater Reimbursement Charged per unit.$6 / mo
-
Gas ReimbursementGas Reimbursement Charged per unit.$8 / mo
-
-
One-Time Basics
-
Due at Application
-
Application FeeOnline Application Fee Charged per applicant.$50
-
-
Due at Move-In
-
Package LockerLuxer Fee Charged per unit.$25
-
-
Due at Application
-
Dogs
-
Pet Deposit ReceivedPet Deposit - Dog Charged per pet.$500
-
-
Cats
-
Pet Deposit ReceivedPet Deposit - Cat Charged per pet.$500
-
-
Other
-
Parking Tier 2 - ParkingCharged per vehicle.$75 / mo
-
-
Whiskey Lounge Locker - StorageWhiskey Lounge Locker - Storage Charged per rentable item.$15 / mo
-
Cleaning ChargesCarpet Clean Charged per unit.$1
-
Damage ChargesCarpet Replacement Charged per unit.$1
-
Accelerated Rent ChargesRent Responsible 1 Charged per unit.$1
-
Extra Keys Or Lock ChangesKeys not returned Charged per unit.$25
-
Damage Waiver ProgramDamage Waiver Program Charged per unit.$14 / mo
Property Fee Disclaimer: Based on community-supplied data and independent market research. Subject to change without notice. May exclude fees for mandatory or optional services and usage-based utilities.
Details
Property Information
-
Built in 2023
-
359 units/6 stories
Matterport 3D Tours
Select a unit to view pricing & availability
About Atwood at RED
Our premier lifestyle apartment community at Reno Experience District, Atwood, brings luxury and convenience to apartment living. Complete with a rooftop beer garden, resort-style pool and spa, indoor/outdoor clubhouse, jumbo LED screen, restful courtyards, pet spa, state-of-the-art high performance rooftop fitness center, private whiskey lounge, and spacious luxury apartment unit interiors – Atwood Apartments are for those that seek living life to the fullest.
Atwood at RED is an apartment community located in Washoe County and the 89502 ZIP Code. This area is served by the Washoe County attendance zone.
Unique Features
- 2nd Floor
- 4th Floor
- Cabanas
- Clubhouse with Demo Kitchen
- Fire Pits & Lounge Area
- Heated Resort-Style Pool & Spa
- High-Performance Fitness Center W/ Outdoor Turf
- Outdoor Courtyard
- Parking Structure
- Rooftop Resident Beer Garden
- Wifi throughout Common Areas
- Courtesy Patrol
- Gated Community
- Controlled Access Community
- Healthy Living: Non-Smoking
- Outdoor Jumbo LED Screen
- Premium Location
- Resident Events
- 5th Floor
- Pet Spa
- 1st Floor
- 6th Floor
- Over 10 ft. ceiling
- Storage Units Available
- Barbecue & Picnic Areas
- Bike Storage
- Pet-fr
- 3rd Floor
- Guest Parking
- Automated Package Center
- Dining Shops and Entertainment
- Large patio/balcony
- Premium Finishes
Contact
Community Amenities
Pool
Fitness Center
Elevator
Playground
- Controlled Access
- Maintenance on site
- Property Manager on Site
- Elevator
- Clubhouse
- Lounge
- Fitness Center
- Spa
- Pool
- Playground
- Bicycle Storage
- Gated
- Cabana
- Courtyard
- Picnic Area
- Dog Park
Apartment Features
- Wi-Fi
- Storage Space
- Views
- Controlled Access
- Maintenance on site
- Property Manager on Site
- Elevator
- Clubhouse
- Lounge
- Gated
- Cabana
- Courtyard
- Picnic Area
- Dog Park
- Fitness Center
- Spa
- Pool
- Playground
- Bicycle Storage
- 2nd Floor
- 4th Floor
- Cabanas
- Clubhouse with Demo Kitchen
- Fire Pits & Lounge Area
- Heated Resort-Style Pool & Spa
- High-Performance Fitness Center W/ Outdoor Turf
- Outdoor Courtyard
- Parking Structure
- Rooftop Resident Beer Garden
- Wifi throughout Common Areas
- Courtesy Patrol
- Gated Community
- Controlled Access Community
- Healthy Living: Non-Smoking
- Outdoor Jumbo LED Screen
- Premium Location
- Resident Events
- 5th Floor
- Pet Spa
- 1st Floor
- 6th Floor
- Over 10 ft. ceiling
- Storage Units Available
- Barbecue & Picnic Areas
- Bike Storage
- Pet-fr
- 3rd Floor
- Guest Parking
- Automated Package Center
- Dining Shops and Entertainment
- Large patio/balcony
- Premium Finishes
- Wi-Fi
- Storage Space
- Views
| Monday | 12am - 12am |
|---|---|
| Tuesday | 12am - 12am |
| Wednesday | 12am - 12am |
| Thursday | 12am - 12am |
| Friday | 12am - 12am |
| Saturday | 12am - 12am |
| Sunday | 12am - 12am |
Residents of Sierra Meadows appreciate the benefits of living in an ideal location, as this family-friendly neighborhood resides within five miles of both Downtown Reno and the Reno-Tahoe Airport. Surrounded by the Truckee River and just minutes away from shopping, dining and local attractions such as the Grand Sierra Resort and Casino, residents truly enjoy the duality of tight-knit community living within a thriving city.
Homes in the Sierra Meadows area include condominiums, town homes, apartments and single-family dwellings. Residents of all ages and varying income types live here. Families enjoy living within close proximity to multiple schools and parks, while renters of all types will take pleasure in the warm Nevada weather and the nearby golf courses, country clubs and entertainment venues. Those who work in the city center appreciate the area's convenient location as well as the multiple benefits of secure community living.
Learn more about living in Sierra MeadowsCompare neighborhood and city base rent averages by bedroom.
| Sierra Meadows | Reno, NV | |
|---|---|---|
| Studio | $1,275 | $1,143 |
| 1 Bedroom | $1,444 | $1,466 |
| 2 Bedrooms | $1,843 | $1,783 |
| 3 Bedrooms | $2,238 | $2,331 |
| Colleges & Universities | Distance | ||
|---|---|---|---|
| Colleges & Universities | Distance | ||
| Drive: | 8 min | 3.0 mi | |
| Drive: | 10 min | 3.4 mi | |
| Drive: | 9 min | 4.1 mi | |
| Drive: | 13 min | 7.5 mi |
 The GreatSchools Rating helps parents compare schools within a state based on a variety of school quality indicators and provides a helpful picture of how effectively each school serves all of its students. Ratings are on a scale of 1 (below average) to 10 (above average) and can include test scores, college readiness, academic progress, advanced courses, equity, discipline and attendance data. We also advise parents to visit schools, consider other information on school performance and programs, and consider family needs as part of the school selection process.
The GreatSchools Rating helps parents compare schools within a state based on a variety of school quality indicators and provides a helpful picture of how effectively each school serves all of its students. Ratings are on a scale of 1 (below average) to 10 (above average) and can include test scores, college readiness, academic progress, advanced courses, equity, discipline and attendance data. We also advise parents to visit schools, consider other information on school performance and programs, and consider family needs as part of the school selection process.
View GreatSchools Rating Methodology
Data provided by GreatSchools.org © 2026. All rights reserved.
Atwood at RED Photos
-
Atwood at RED
-
Whiskey Lounge
-
-
Fitness Center
-
Fitness Center
-
Clubhouse
-
Clubhouse
-
Rooftop Lounge
-
Pool
Models
-
Studio
-
Studio
-
1 Bedroom
-
1 Bedroom
-
1 Bedroom
-
1 Bedroom
Nearby Apartments
Within 50 Miles of Atwood at RED
Atwood at RED does not offer in-unit laundry or shared facilities. Please contact the property to learn about nearby laundry options.
Utilities are not included in rent. Residents should plan to set up and pay for all services separately.
Parking is available at Atwood at RED for $75 / mo. Contact this property for details.
Atwood at RED has studios to three-bedrooms with rent ranges from $1,897/mo. to $3,903/mo.
Yes, Atwood at RED welcomes pets. Breed restrictions, weight limits, and additional fees may apply. View this property's pet policy.
A good rule of thumb is to spend no more than 30% of your gross income on rent. Based on the lowest available rent of $1,897 for a studio, you would need to earn about $68,000 per year to qualify. Want to double-check your budget? Try our Rent Affordability Calculator to see how much rent fits your income and lifestyle.
Atwood at RED is offering 1 Month Free for eligible applicants, with rental rates starting at $1,897.
Yes! Atwood at RED offers 11 Matterport 3D Tours. Explore different floor plans and see unit level details, all without leaving home.
What Are Walk Score®, Transit Score®, and Bike Score® Ratings?
Walk Score® measures the walkability of any address. Transit Score® measures access to public transit. Bike Score® measures the bikeability of any address.
What is a Sound Score Rating?
A Sound Score Rating aggregates noise caused by vehicle traffic, airplane traffic and local sources
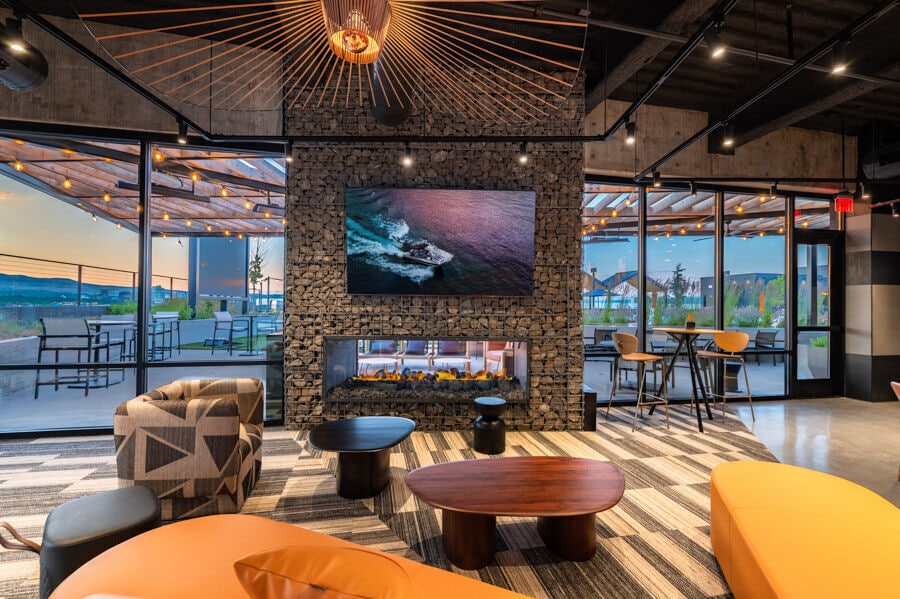
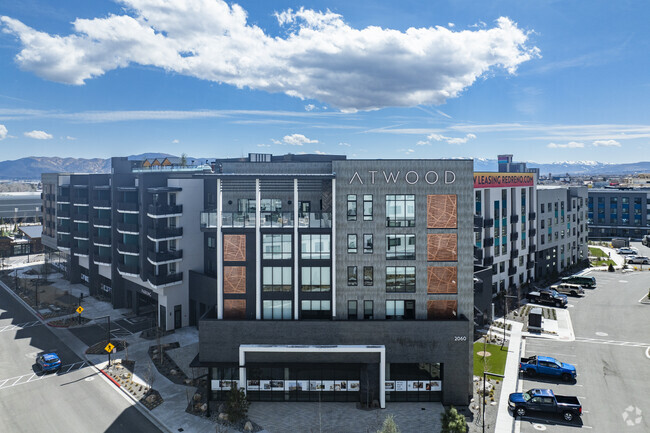
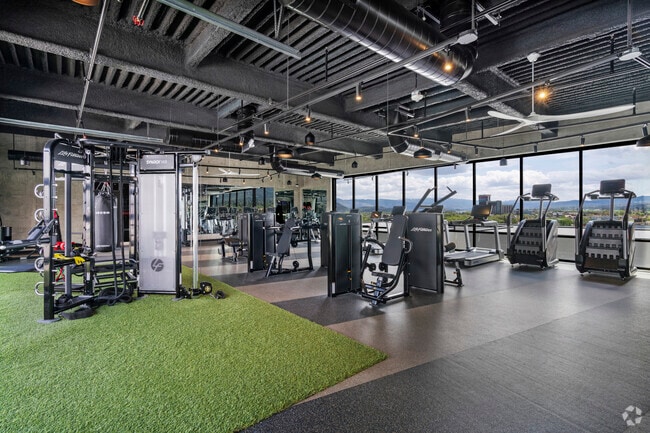

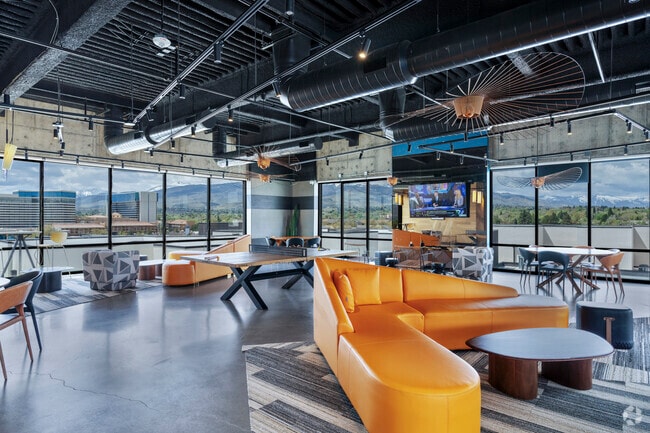



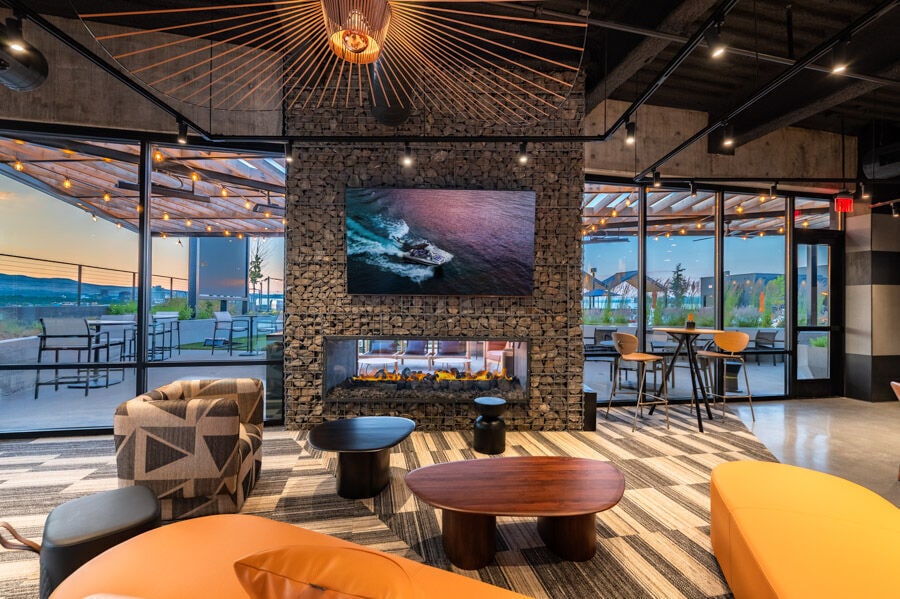
Property Manager Responded