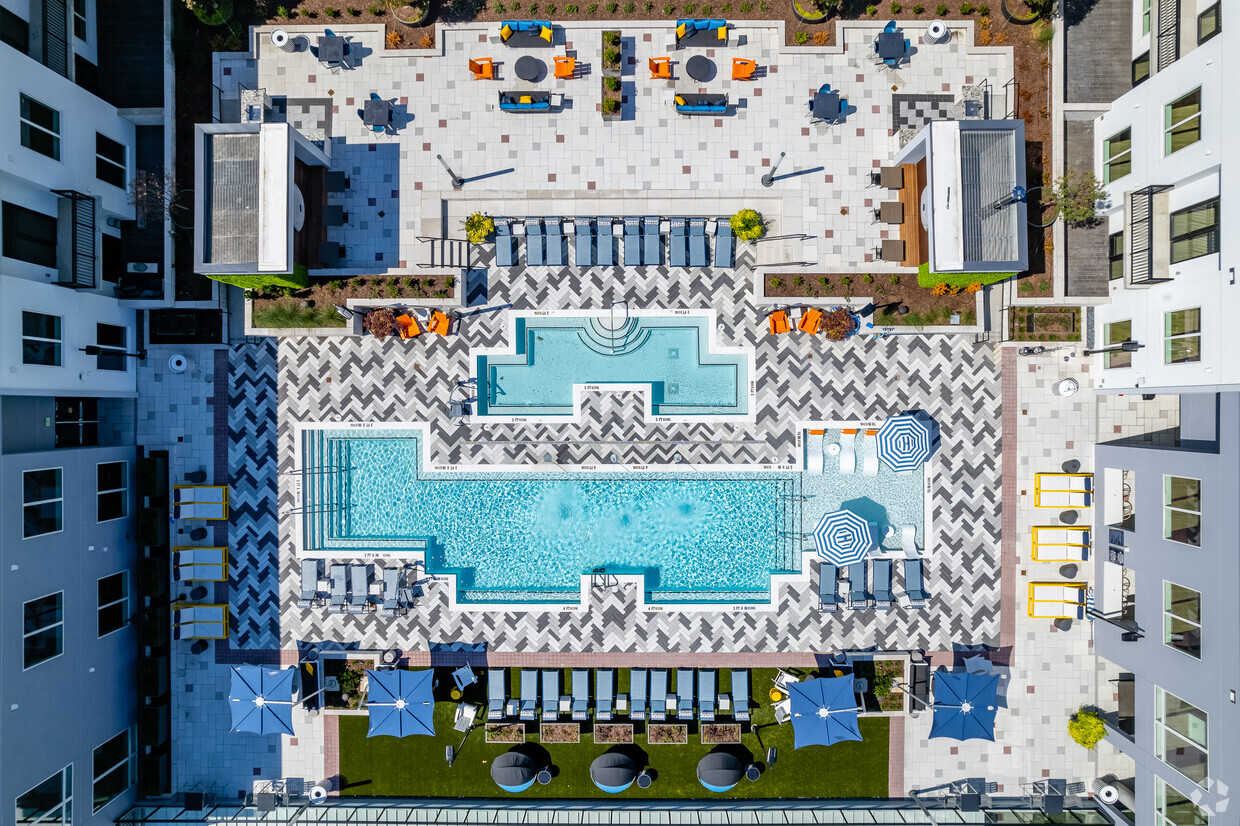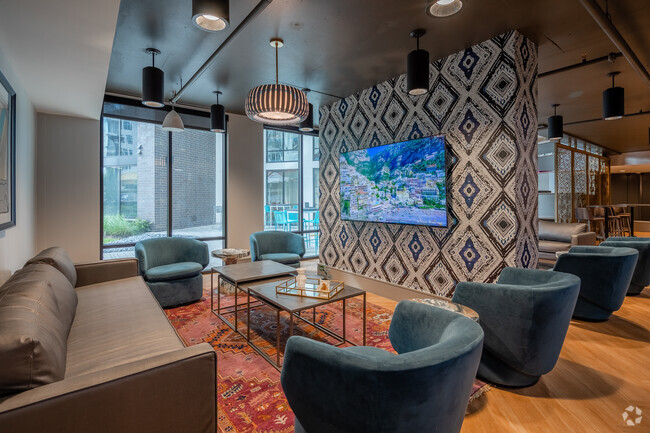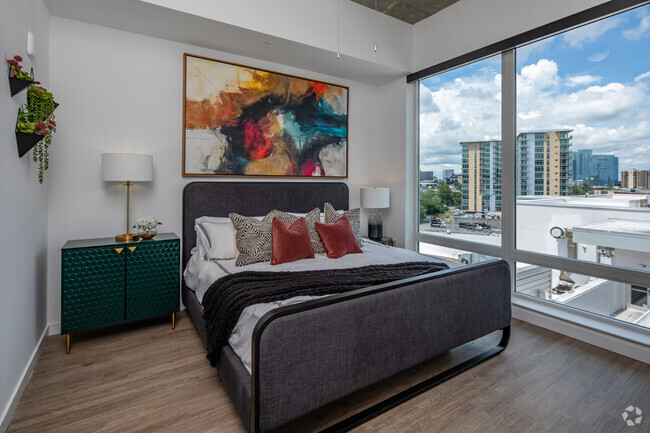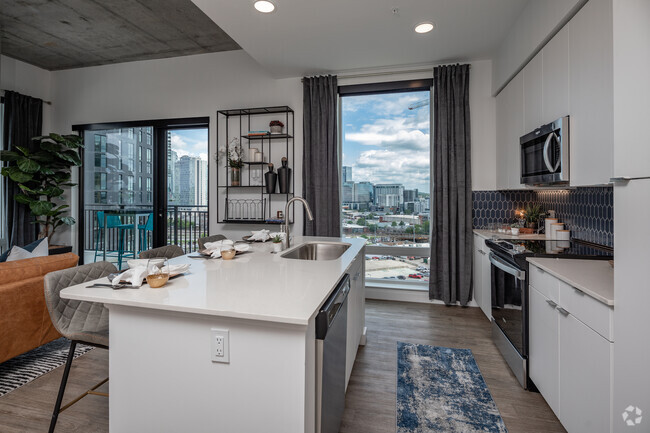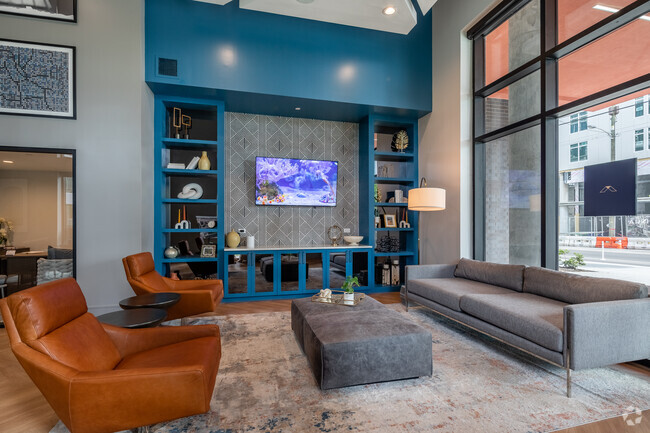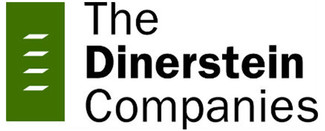-
Monthly Rent
$1,599 - $5,650
-
Bedrooms
Studio - 3 bd
-
Bathrooms
1 - 2 ba
-
Square Feet
600 - 1,650 sq ft
At Aspire Gulch, we believe you can't put a price on the all-inclusive lifestyle that you deserve. We also understand that you desire local style and a home that aligns with the work life balance you've been searching for, which is why we went all in to create a community that is a catalyst for where work and play collide. Offering studios to three bedroom floor plan options, each decked out with high-end features and modern finishes matched with the best amenities and unrivaled customer service. Live, work, and relax from the comfort of your home at Aspire and experience the ever-evolving Gulch Neighborhood.
Highlights
- Loft Layout
- Roof Terrace
- Cabana
- Pet Washing Station
- Pool
- Walk-In Closets
- Pet Play Area
- Controlled Access
- Island Kitchen
Pricing & Floor Plans
-
Unit 1030price $1,599square feet 600availibility Now
-
Unit 831price $2,019square feet 600availibility Now
-
Unit 1034price $2,169square feet 602availibility Now
-
Unit 934price $2,139square feet 602availibility Feb 24
-
Unit 227price $1,989square feet 602availibility Mar 14
-
Unit 135price $1,699square feet 698availibility Now
-
Unit 134price $1,899square feet 698availibility Now
-
Unit 919price $2,169square feet 698availibility Now
-
Unit 724price $2,150square feet 651availibility Now
-
Unit 1043price $2,398square feet 651availibility Now
-
Unit 533price $2,317square feet 768availibility Now
-
Unit 833price $2,417square feet 768availibility Now
-
Unit 1018price $2,567square feet 768availibility Now
-
Unit 1033price $2,402square feet 641availibility Feb 7
-
Unit 713price $3,255square feet 1,072availibility Feb 8
-
Unit 714price $3,255square feet 1,072availibility Feb 25
-
Unit 938price $2,900square feet 1,115availibility Feb 27
-
Unit 213price $2,153square feet 698availibility Mar 22
-
Unit 216price $2,153square feet 698availibility Mar 30
-
Unit 305 - ADAprice $2,499square feet 1,093availibility Now
-
Unit 338price $2,599square feet 1,093availibility Now
-
Unit 106price $2,599square feet 1,093availibility Now
-
Unit 229price $2,999square feet 1,097availibility Now
-
Unit 1031price $2,999square feet 1,097availibility Now
-
Unit 629price $3,106square feet 1,097availibility Now
-
Unit 701price $3,281square feet 1,097availibility Now
-
Unit 610price $3,458square feet 1,077availibility Now
-
Unit 809price $3,533square feet 1,077availibility May 12
-
Unit 312price $3,886square feet 1,219availibility Now
-
Unit 913price $4,849square feet 1,286availibility Now
-
Unit 1042price $5,650square feet 1,650availibility Mar 8
-
Unit 1030price $1,599square feet 600availibility Now
-
Unit 831price $2,019square feet 600availibility Now
-
Unit 1034price $2,169square feet 602availibility Now
-
Unit 934price $2,139square feet 602availibility Feb 24
-
Unit 227price $1,989square feet 602availibility Mar 14
-
Unit 135price $1,699square feet 698availibility Now
-
Unit 134price $1,899square feet 698availibility Now
-
Unit 919price $2,169square feet 698availibility Now
-
Unit 724price $2,150square feet 651availibility Now
-
Unit 1043price $2,398square feet 651availibility Now
-
Unit 533price $2,317square feet 768availibility Now
-
Unit 833price $2,417square feet 768availibility Now
-
Unit 1018price $2,567square feet 768availibility Now
-
Unit 1033price $2,402square feet 641availibility Feb 7
-
Unit 713price $3,255square feet 1,072availibility Feb 8
-
Unit 714price $3,255square feet 1,072availibility Feb 25
-
Unit 938price $2,900square feet 1,115availibility Feb 27
-
Unit 213price $2,153square feet 698availibility Mar 22
-
Unit 216price $2,153square feet 698availibility Mar 30
-
Unit 305 - ADAprice $2,499square feet 1,093availibility Now
-
Unit 338price $2,599square feet 1,093availibility Now
-
Unit 106price $2,599square feet 1,093availibility Now
-
Unit 229price $2,999square feet 1,097availibility Now
-
Unit 1031price $2,999square feet 1,097availibility Now
-
Unit 629price $3,106square feet 1,097availibility Now
-
Unit 701price $3,281square feet 1,097availibility Now
-
Unit 610price $3,458square feet 1,077availibility Now
-
Unit 809price $3,533square feet 1,077availibility May 12
-
Unit 312price $3,886square feet 1,219availibility Now
-
Unit 913price $4,849square feet 1,286availibility Now
-
Unit 1042price $5,650square feet 1,650availibility Mar 8
Fees and Policies
The fees below are based on community-supplied data and may exclude additional fees and utilities. Use the Cost Calculator to add these fees to the base price.
-
One-Time Basics
-
Due at Application
-
Application Fee Per ApplicantCharged per applicant.$75
-
-
Due at Move-In
-
Utility Service FeeCharged per unit.$10
-
Administrative FeeCharged per unit.$150
-
-
Due at Application
-
Dogs
-
Monthly Pet FeeMax of 2. Charged per pet.$25
-
One-Time Pet FeeMax of 2. Charged per pet.$350
50 lbs. Weight Limit -
-
Cats
-
Monthly Pet FeeMax of 2. Charged per pet.$25
-
One-Time Pet FeeMax of 2. Charged per pet.$350
20 lbs. Weight Limit -
-
Pet Fees
-
Monthly Pet ChargeCharged per pet.$25 / mo
-
Non Refundable Pet FeeCharged per pet.$350
-
-
Garage Lot
-
Parking FeeCharged per vehicle.$75 / mo
CommentsVerify details with leasing office.Read More Read Less -
-
Parking
-
ParkingCharged per vehicle.$75 / mo
-
-
Community Fee - TrashCharged per unit.$35 / mo
-
Community Fee - WaterCharged per unit.$6 / mo
-
Community Fee - Pest Control ReimbursementCharged per unit.$6 / mo
-
Community Fee - AmenityCharged per unit.$75 / mo
Property Fee Disclaimer: Based on community-supplied data and independent market research. Subject to change without notice. May exclude fees for mandatory or optional services and usage-based utilities.
Details
Lease Options
-
12 - 15 Month Leases
Property Information
-
Built in 2022
-
360 units/11 stories
About Aspire Gulch
At Aspire Gulch, we believe you can't put a price on the all-inclusive lifestyle that you deserve. We also understand that you desire local style and a home that aligns with the work life balance you've been searching for, which is why we went all in to create a community that is a catalyst for where work and play collide. Offering studios to three bedroom floor plan options, each decked out with high-end features and modern finishes matched with the best amenities and unrivaled customer service. Live, work, and relax from the comfort of your home at Aspire and experience the ever-evolving Gulch Neighborhood.
Aspire Gulch is an apartment community located in Davidson County and the 37203 ZIP Code. This area is served by the Davidson County attendance zone.
Unique Features
- Parking
- Hot Tub
- Top Notch Gym Equipment
- In Unit W/d
- Luxurious Resident Events
- Air Conditioning
- A/c
- Deals/specials
- Largest Hot Tub In Nashville
- Multilevel Fitness Center
- Pet Friendly
- Prime Location
- Dishwasher
Community Amenities
Pool
Fitness Center
Roof Terrace
Controlled Access
- Package Service
- Community-Wide WiFi
- Controlled Access
- Maintenance on site
- Trash Pickup - Door to Door
- Recycling
- Pet Play Area
- Pet Washing Station
- EV Charging
- Key Fob Entry
- Lounge
- Fitness Center
- Pool
- Bicycle Storage
- Roof Terrace
- Sundeck
- Cabana
- Grill
Apartment Features
Washer/Dryer
Air Conditioning
Dishwasher
Loft Layout
Hardwood Floors
Walk-In Closets
Island Kitchen
Granite Countertops
Indoor Features
- Washer/Dryer
- Air Conditioning
- Heating
- Ceiling Fans
- Tub/Shower
Kitchen Features & Appliances
- Dishwasher
- Disposal
- Ice Maker
- Granite Countertops
- Stainless Steel Appliances
- Pantry
- Island Kitchen
- Kitchen
- Microwave
- Refrigerator
- Freezer
Model Details
- Hardwood Floors
- Vinyl Flooring
- Family Room
- Built-In Bookshelves
- Walk-In Closets
- Linen Closet
- Loft Layout
- Double Pane Windows
- Large Bedrooms
- Balcony
- Patio
- Package Service
- Community-Wide WiFi
- Controlled Access
- Maintenance on site
- Trash Pickup - Door to Door
- Recycling
- Pet Play Area
- Pet Washing Station
- EV Charging
- Key Fob Entry
- Lounge
- Roof Terrace
- Sundeck
- Cabana
- Grill
- Fitness Center
- Pool
- Bicycle Storage
- Parking
- Hot Tub
- Top Notch Gym Equipment
- In Unit W/d
- Luxurious Resident Events
- Air Conditioning
- A/c
- Deals/specials
- Largest Hot Tub In Nashville
- Multilevel Fitness Center
- Pet Friendly
- Prime Location
- Dishwasher
- Washer/Dryer
- Air Conditioning
- Heating
- Ceiling Fans
- Tub/Shower
- Dishwasher
- Disposal
- Ice Maker
- Granite Countertops
- Stainless Steel Appliances
- Pantry
- Island Kitchen
- Kitchen
- Microwave
- Refrigerator
- Freezer
- Hardwood Floors
- Vinyl Flooring
- Family Room
- Built-In Bookshelves
- Walk-In Closets
- Linen Closet
- Loft Layout
- Double Pane Windows
- Large Bedrooms
- Balcony
- Patio
| Monday | 9am - 6pm |
|---|---|
| Tuesday | 9am - 6pm |
| Wednesday | 9am - 6pm |
| Thursday | 9am - 6pm |
| Friday | 9am - 6pm |
| Saturday | 10am - 5pm |
| Sunday | Closed |
Ask Nashville natives which is the trendiest of Nashville's trendy neighborhoods and they'll tell you -- it's the Gulch. The Gulch has it all -- an urban, walkable neighborhood filled with the hottest restaurants, shops, and entertainment venues around. But unlike other "it" neighborhoods, the Gulch adds a little something extra: it is the only LEED-certified green neighborhood in the South.
The Gulch is a historic district with an industrial background, so you'll find plenty of lofts in historic warehouses. You'll also find sleek, glass-encased high-rise apartment buildings in the Gulch. Home to jazz clubs, breweries, restaurants owned by celebrity chefs, and legendary bluegrass club Station Inn, the Gulch is Nashville's hottest destination.
The Gulch is cradled by I-40 and I-65 in south Nashville. It is separated from the Nashville Music City Center by 8th Avenue, and Vanderbilt University is about a mile from the Gulch, making the neighborhood very popular with students.
Learn more about living in The GulchCompare neighborhood and city base rent averages by bedroom.
| The Gulch | Nashville, TN | |
|---|---|---|
| Studio | $1,923 | $1,538 |
| 1 Bedroom | $2,077 | $1,663 |
| 2 Bedrooms | $3,112 | $2,020 |
| 3 Bedrooms | $4,746 | $2,483 |
| Colleges & Universities | Distance | ||
|---|---|---|---|
| Colleges & Universities | Distance | ||
| Drive: | 4 min | 1.8 mi | |
| Drive: | 4 min | 1.9 mi | |
| Drive: | 6 min | 2.3 mi | |
| Drive: | 5 min | 2.4 mi |
 The GreatSchools Rating helps parents compare schools within a state based on a variety of school quality indicators and provides a helpful picture of how effectively each school serves all of its students. Ratings are on a scale of 1 (below average) to 10 (above average) and can include test scores, college readiness, academic progress, advanced courses, equity, discipline and attendance data. We also advise parents to visit schools, consider other information on school performance and programs, and consider family needs as part of the school selection process.
The GreatSchools Rating helps parents compare schools within a state based on a variety of school quality indicators and provides a helpful picture of how effectively each school serves all of its students. Ratings are on a scale of 1 (below average) to 10 (above average) and can include test scores, college readiness, academic progress, advanced courses, equity, discipline and attendance data. We also advise parents to visit schools, consider other information on school performance and programs, and consider family needs as part of the school selection process.
View GreatSchools Rating Methodology
Data provided by GreatSchools.org © 2026. All rights reserved.
Aspire Gulch Photos
-
Aspire Gulch
-
Resident Lounge
-
2BR, 2BR - B7 - 1,115SF - Bedroom
-
2BR, 2BR - B7 - 1,115SF - Kitchen
-
-
2BR, 2BR - B7 - 1,115SF - Living Room
-
2BR, 2BR - B7 - 1,115SF - Bedroom
-
Entrance
-
Resort-Style Pool
Models
-
S1
-
S2
-
S3
-
A8
-
A1-A
-
A1
Nearby Apartments
Within 50 Miles of Aspire Gulch
Aspire Gulch has units with in‑unit washers and dryers, making laundry day simple for residents.
Utilities are not included in rent. Residents should plan to set up and pay for all services separately.
Parking is available at Aspire Gulch. Fees may apply depending on the type of parking offered. Contact this property for details.
Aspire Gulch has studios to three-bedrooms with rent ranges from $1,599/mo. to $5,650/mo.
Yes, Aspire Gulch welcomes pets. Breed restrictions, weight limits, and additional fees may apply. View this property's pet policy.
A good rule of thumb is to spend no more than 30% of your gross income on rent. Based on the lowest available rent of $1,599 for a studio, you would need to earn about $58,000 per year to qualify. Want to double-check your budget? Try our Rent Affordability Calculator to see how much rent fits your income and lifestyle.
Aspire Gulch is offering 2 Months Free for eligible applicants, with rental rates starting at $1,599.
While Aspire Gulch does not offer Matterport 3D tours, renters can request a tour directly through our online platform.
What Are Walk Score®, Transit Score®, and Bike Score® Ratings?
Walk Score® measures the walkability of any address. Transit Score® measures access to public transit. Bike Score® measures the bikeability of any address.
What is a Sound Score Rating?
A Sound Score Rating aggregates noise caused by vehicle traffic, airplane traffic and local sources
