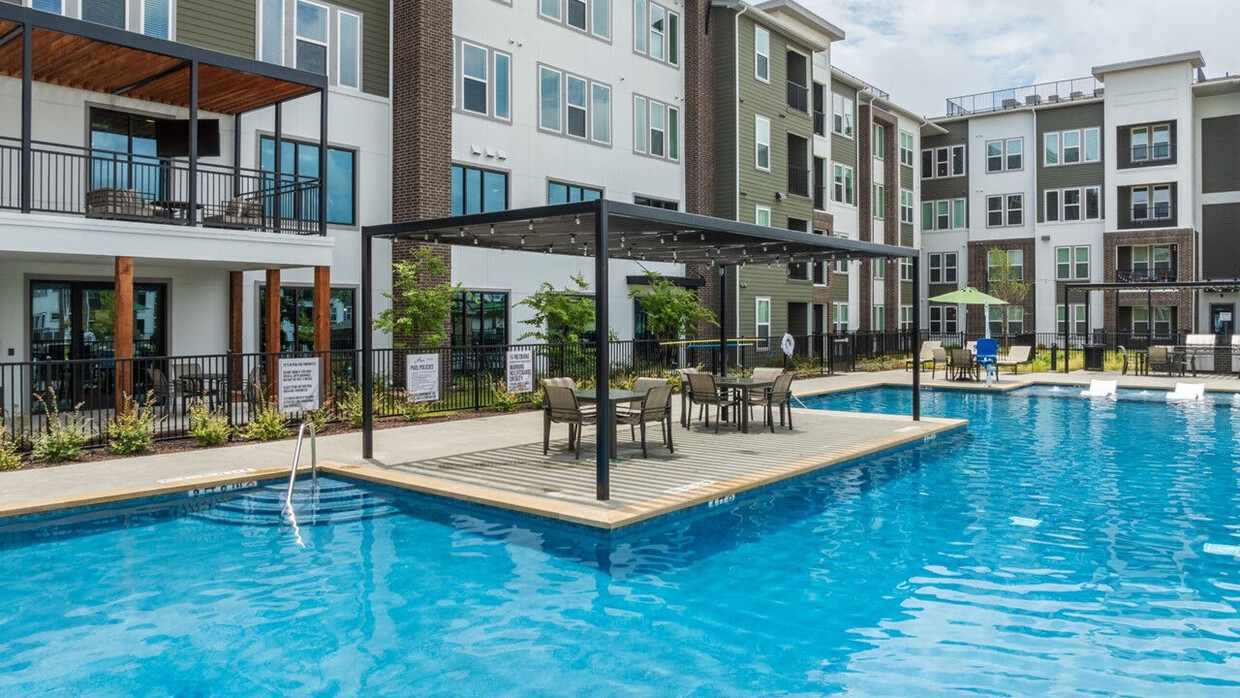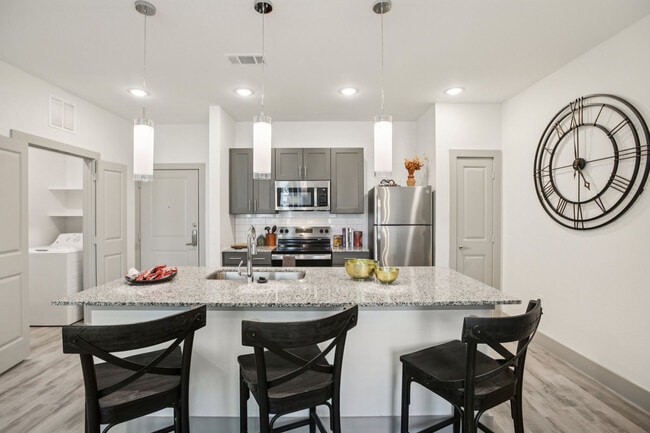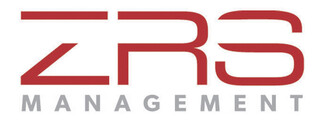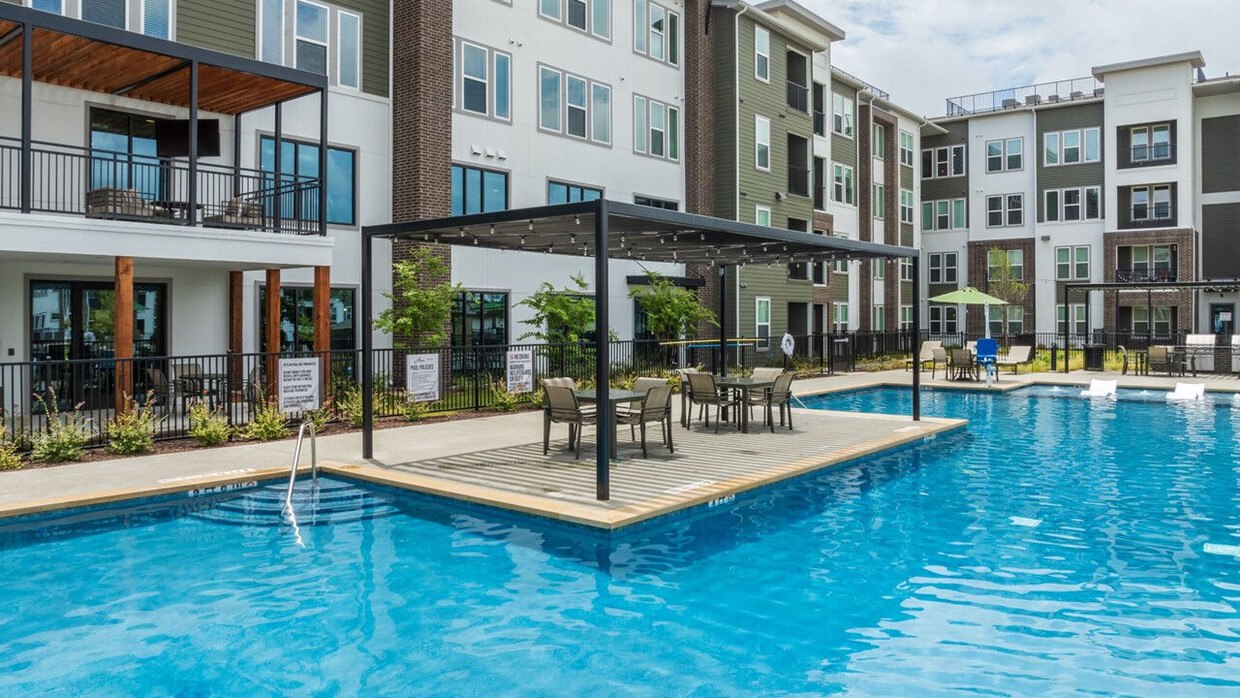-
Monthly Rent
$1,189 - $1,934
-
Bedrooms
1 - 2 bd
-
Bathrooms
1 - 2 ba
-
Square Feet
595 - 1,161 sq ft
Highlights
- Cabana
- Pet Washing Station
- Yard
- High Ceilings
- Pool
- Walk-In Closets
- Planned Social Activities
- Pet Play Area
- Controlled Access
Pricing & Floor Plans
-
Unit 4212price $1,189square feet 618availibility Now
-
Unit 6304price $1,194square feet 618availibility Now
-
Unit 4306price $1,194square feet 618availibility Now
-
Unit 3207price $1,279square feet 700availibility Now
-
Unit 2205price $1,284square feet 700availibility Now
-
Unit 1212price $1,304square feet 700availibility Mar 25
-
Unit 1315price $1,299square feet 787availibility Now
-
Unit 1219price $1,299square feet 787availibility Now
-
Unit 2209price $1,419square feet 755availibility Now
-
Unit 4205price $1,344square feet 790availibility Now
-
Unit 4202price $1,355square feet 810availibility Now
-
Unit 3202price $1,355square feet 810availibility Now
-
Unit 1326price $1,499square feet 900availibility Now
-
Unit 1406price $1,509square feet 900availibility Now
-
Unit 5303price $1,574square feet 950availibility Now
-
Unit 6307price $1,574square feet 950availibility Now
-
Unit 6107price $1,589square feet 950availibility Feb 13
-
Unit 5202price $1,669square feet 1,065availibility Now
-
Unit 5311price $1,674square feet 1,065availibility Now
-
Unit 5211price $1,669square feet 1,065availibility Jan 28
-
Unit 6110price $1,809square feet 1,137availibility Now
-
Unit 6210price $1,694square feet 1,137availibility Mar 7
-
Unit 4212price $1,189square feet 618availibility Now
-
Unit 6304price $1,194square feet 618availibility Now
-
Unit 4306price $1,194square feet 618availibility Now
-
Unit 3207price $1,279square feet 700availibility Now
-
Unit 2205price $1,284square feet 700availibility Now
-
Unit 1212price $1,304square feet 700availibility Mar 25
-
Unit 1315price $1,299square feet 787availibility Now
-
Unit 1219price $1,299square feet 787availibility Now
-
Unit 2209price $1,419square feet 755availibility Now
-
Unit 4205price $1,344square feet 790availibility Now
-
Unit 4202price $1,355square feet 810availibility Now
-
Unit 3202price $1,355square feet 810availibility Now
-
Unit 1326price $1,499square feet 900availibility Now
-
Unit 1406price $1,509square feet 900availibility Now
-
Unit 5303price $1,574square feet 950availibility Now
-
Unit 6307price $1,574square feet 950availibility Now
-
Unit 6107price $1,589square feet 950availibility Feb 13
-
Unit 5202price $1,669square feet 1,065availibility Now
-
Unit 5311price $1,674square feet 1,065availibility Now
-
Unit 5211price $1,669square feet 1,065availibility Jan 28
-
Unit 6110price $1,809square feet 1,137availibility Now
-
Unit 6210price $1,694square feet 1,137availibility Mar 7
Fees and Policies
The fees below are based on community-supplied data and may exclude additional fees and utilities. Use the Cost Calculator to add these fees to the base price.
-
Utilities & Essentials
-
Technology FeeTECH PACKAGE Charged per unit.$10 / mo
-
Deposit Waiver MinDeposit Waiver Min Charged per unit.$22 / mo
-
Trash ReimbValet Trash Charged per unit.$35 / mo
-
Internet ChargesInternet Charged per unit.$70 / mo
-
PESTPest Control Charged per unit.$8 / mo
-
-
One-Time Basics
-
Due at Application
-
Administrative FeesAdministrative Fees Charged per unit.$150
-
Application FeeApplication Fee Charged per applicant.$50
-
-
Due at Application
-
Dogs
-
Pet Fees Or ChargesPet Fees Or Charges - Dog Charged per pet.$400
-
-
Cats
-
Pet Fees Or ChargesPet Fees Or Charges - Cat Charged per pet.$400
-
-
Other
-
GARAGES - ParkingCharged per vehicle.$150 / mo
-
COVERED PARKING - ParkingCharged per vehicle.$30 / mo
-
-
Additional Parking Options
-
Covered
-
Garage Lot
-
-
Storage - StorageStorage - Storage Charged per rentable item.$25 / mo
-
Storage UnitStorable units range from $15-$25
-
Month To Month ChargesMonth To Month Charges Charged per unit.$500
Property Fee Disclaimer: Based on community-supplied data and independent market research. Subject to change without notice. May exclude fees for mandatory or optional services and usage-based utilities.
Details
Lease Options
-
12 - 16 Month Leases
Property Information
-
Built in 2023
-
293 units/4 stories
Matterport 3D Tours
Select a unit to view pricing & availability
About Aspire Del Valle
Our apartment residences provide residents with a serene sanctuary to call their own. Featuring an exquisite design and roomy floor plan, it's the perfect setting to unwind and relish your evenings in absolute comfort. Meticulously crafted, these homes incorporate SMART home technology, top-tier appliances, contemporary tile backsplashes, and bathtub surrounds, all complemented by sleek polished granite countertops and luxuriously carpeted bedrooms.
Aspire Del Valle is an apartment community located in Travis County and the 78617 ZIP Code. This area is served by the Del Valle Independent attendance zone.
Unique Features
- Outdoor Chess
- 24-hour State-of-the-art Fitness Center
- Cornhole
- 3rd Floor
- Built-in Workstations
- Smart Locks, Thermostats, & Lighting
- 4th Floor
- Vaulted Ceilings
- 24 Hour Fitness Center with Yoga & Spin Room
- EV Charging Stations
- Gourmet Kitchen With Island
- Access Gates
- Amazon® lockers
- Amenity Level
- Bark Park with Washing Station
- Fenced Yard
- Recycling Program
- Resort Style Swimming Pool
- Outdoor Lounge
- Outdoor Lounge with Enclosed Entertaining Area
- Yoga & Spin Room
Community Amenities
Pool
Fitness Center
Elevator
Clubhouse
Controlled Access
Recycling
Business Center
Grill
Property Services
- Package Service
- Wi-Fi
- Controlled Access
- Maintenance on site
- Property Manager on Site
- Trash Pickup - Door to Door
- Recycling
- Planned Social Activities
- Pet Play Area
- Pet Washing Station
- EV Charging
- Key Fob Entry
Shared Community
- Elevator
- Business Center
- Clubhouse
- Lounge
- Storage Space
- Conference Rooms
Fitness & Recreation
- Fitness Center
- Pool
- Gameroom
Outdoor Features
- Gated
- Cabana
- Courtyard
- Grill
- Picnic Area
- Dog Park
Apartment Features
Washer/Dryer
Air Conditioning
Dishwasher
High Speed Internet Access
Walk-In Closets
Island Kitchen
Granite Countertops
Yard
Indoor Features
- High Speed Internet Access
- Washer/Dryer
- Air Conditioning
- Heating
- Ceiling Fans
- Smoke Free
- Trash Compactor
- Storage Space
- Double Vanities
- Tub/Shower
- Sprinkler System
Kitchen Features & Appliances
- Dishwasher
- Disposal
- Ice Maker
- Granite Countertops
- Stainless Steel Appliances
- Pantry
- Island Kitchen
- Kitchen
- Microwave
- Oven
- Range
- Refrigerator
- Freezer
Model Details
- Carpet
- Vinyl Flooring
- High Ceilings
- Recreation Room
- Built-In Bookshelves
- Vaulted Ceiling
- Views
- Walk-In Closets
- Linen Closet
- Window Coverings
- Large Bedrooms
- Balcony
- Patio
- Yard
- Package Service
- Wi-Fi
- Controlled Access
- Maintenance on site
- Property Manager on Site
- Trash Pickup - Door to Door
- Recycling
- Planned Social Activities
- Pet Play Area
- Pet Washing Station
- EV Charging
- Key Fob Entry
- Elevator
- Business Center
- Clubhouse
- Lounge
- Storage Space
- Conference Rooms
- Gated
- Cabana
- Courtyard
- Grill
- Picnic Area
- Dog Park
- Fitness Center
- Pool
- Gameroom
- Outdoor Chess
- 24-hour State-of-the-art Fitness Center
- Cornhole
- 3rd Floor
- Built-in Workstations
- Smart Locks, Thermostats, & Lighting
- 4th Floor
- Vaulted Ceilings
- 24 Hour Fitness Center with Yoga & Spin Room
- EV Charging Stations
- Gourmet Kitchen With Island
- Access Gates
- Amazon® lockers
- Amenity Level
- Bark Park with Washing Station
- Fenced Yard
- Recycling Program
- Resort Style Swimming Pool
- Outdoor Lounge
- Outdoor Lounge with Enclosed Entertaining Area
- Yoga & Spin Room
- High Speed Internet Access
- Washer/Dryer
- Air Conditioning
- Heating
- Ceiling Fans
- Smoke Free
- Trash Compactor
- Storage Space
- Double Vanities
- Tub/Shower
- Sprinkler System
- Dishwasher
- Disposal
- Ice Maker
- Granite Countertops
- Stainless Steel Appliances
- Pantry
- Island Kitchen
- Kitchen
- Microwave
- Oven
- Range
- Refrigerator
- Freezer
- Carpet
- Vinyl Flooring
- High Ceilings
- Recreation Room
- Built-In Bookshelves
- Vaulted Ceiling
- Views
- Walk-In Closets
- Linen Closet
- Window Coverings
- Large Bedrooms
- Balcony
- Patio
- Yard
| Monday | 8:30am - 5:30pm |
|---|---|
| Tuesday | 8:30am - 5:30pm |
| Wednesday | 8:30am - 5:30pm |
| Thursday | 8:30am - 5:30pm |
| Friday | 8:30am - 5:30pm |
| Saturday | 10am - 5pm |
| Sunday | Closed |
Southeast Austin sits just six miles from the heart of Downtown Austin. This expansive locale attracts residents who love outdoor activities due to its proximity to McKinney Falls State Park. With acres of open space, the park provides nearly nine miles of trails, some of which lead to stunning waterfalls and swimming holes.
Austin-Bergstrom International Airport is only a few minutes’ drive from anywhere in the area, meaning traffic shouldn’t be such a nuisance. With convenient access to major highways, this charming neighborhood lies far enough from the city center to provide lots of green space and a suburban feel, yet it remains a very short drive to all the amenities of the city. From affordable apartments to large modern homes with ample backyards, Southeast Austin offers something for every renter's lifestyle.
Learn more about living in Southeast AustinCompare neighborhood and city base rent averages by bedroom.
| Southeast Austin | Del Valle, TX | |
|---|---|---|
| Studio | $1,138 | $1,261 |
| 1 Bedroom | $1,231 | $1,399 |
| 2 Bedrooms | $1,553 | $1,707 |
| 3 Bedrooms | $1,912 | $2,031 |
| Colleges & Universities | Distance | ||
|---|---|---|---|
| Colleges & Universities | Distance | ||
| Drive: | 16 min | 9.4 mi | |
| Drive: | 17 min | 10.7 mi | |
| Drive: | 21 min | 13.0 mi | |
| Drive: | 19 min | 13.1 mi |
 The GreatSchools Rating helps parents compare schools within a state based on a variety of school quality indicators and provides a helpful picture of how effectively each school serves all of its students. Ratings are on a scale of 1 (below average) to 10 (above average) and can include test scores, college readiness, academic progress, advanced courses, equity, discipline and attendance data. We also advise parents to visit schools, consider other information on school performance and programs, and consider family needs as part of the school selection process.
The GreatSchools Rating helps parents compare schools within a state based on a variety of school quality indicators and provides a helpful picture of how effectively each school serves all of its students. Ratings are on a scale of 1 (below average) to 10 (above average) and can include test scores, college readiness, academic progress, advanced courses, equity, discipline and attendance data. We also advise parents to visit schools, consider other information on school performance and programs, and consider family needs as part of the school selection process.
View GreatSchools Rating Methodology
Data provided by GreatSchools.org © 2026. All rights reserved.
Transportation options available in Del Valle include Plaza Saltillo Station, located 11.2 miles from Aspire Del Valle. Aspire Del Valle is near Austin-Bergstrom International, located 4.6 miles or 13 minutes away.
| Transit / Subway | Distance | ||
|---|---|---|---|
| Transit / Subway | Distance | ||
| Drive: | 18 min | 11.2 mi | |
| Drive: | 19 min | 11.7 mi | |
| Drive: | 19 min | 11.9 mi |
| Commuter Rail | Distance | ||
|---|---|---|---|
| Commuter Rail | Distance | ||
|
|
Drive: | 23 min | 13.3 mi |
|
|
Drive: | 41 min | 34.5 mi |
|
|
Drive: | 44 min | 38.7 mi |
| Airports | Distance | ||
|---|---|---|---|
| Airports | Distance | ||
|
Austin-Bergstrom International
|
Drive: | 13 min | 4.6 mi |
Time and distance from Aspire Del Valle.
| Shopping Centers | Distance | ||
|---|---|---|---|
| Shopping Centers | Distance | ||
| Drive: | 7 min | 4.3 mi | |
| Drive: | 16 min | 8.6 mi | |
| Drive: | 14 min | 8.9 mi |
| Parks and Recreation | Distance | ||
|---|---|---|---|
| Parks and Recreation | Distance | ||
|
McKinney Falls State Park
|
Drive: | 16 min | 7.3 mi |
|
Blunn Creek Nature Preserve
|
Drive: | 19 min | 9.8 mi |
|
Onion Creek Greenbelt Park
|
Drive: | 21 min | 9.9 mi |
|
Walter E. Long Park
|
Drive: | 16 min | 10.0 mi |
|
Lady Bird Lake
|
Drive: | 18 min | 10.7 mi |
| Hospitals | Distance | ||
|---|---|---|---|
| Hospitals | Distance | ||
| Drive: | 19 min | 12.3 mi | |
| Drive: | 19 min | 13.4 mi | |
| Drive: | 22 min | 15.3 mi |
| Military Bases | Distance | ||
|---|---|---|---|
| Military Bases | Distance | ||
| Drive: | 84 min | 69.5 mi | |
| Drive: | 112 min | 96.9 mi |
Aspire Del Valle Photos
-
-
2BR, 2BA - 950SF
-
-
-
-
-
-
-
Models
-
1 Bedroom
-
1 Bedroom
-
1 Bedroom
-
1 Bedroom
-
1 Bedroom
-
1 Bedroom
Nearby Apartments
Within 50 Miles of Aspire Del Valle
-
Lenox 7th
4910 E 7th St
Austin, TX 78702
$1,419 - $2,882
1-2 Br 7.3 mi
-
Trailhead East
5100 Bolm Rd
Austin, TX 78721
$1,702 - $2,800
1-2 Br 7.5 mi
-
Solaris House at Uptown ATX
2800 Solaris St
Austin, TX 78758
$2,158 - $4,498
1-2 Br 17.1 mi
-
Twelve100
12100 Metric Blvd
Austin, TX 78758
$944 - $1,989
1-3 Br 17.1 mi
-
The Asher
13460 Lyndhurst St
Austin, TX 78717
$1,365 - $5,581
1-3 Br 23.3 mi
-
Azola Avery Centre
3801 N A W Grimes Blvd
Round Rock, TX 78665
$1,263 - $2,466
1-3 Br 27.1 mi
Aspire Del Valle has units with in‑unit washers and dryers, making laundry day simple for residents.
Utilities are not included in rent. Residents should plan to set up and pay for all services separately.
Parking is available at Aspire Del Valle. Fees may apply depending on the type of parking offered. Contact this property for details.
Aspire Del Valle has one to two-bedrooms with rent ranges from $1,189/mo. to $1,934/mo.
Yes, Aspire Del Valle welcomes pets. Breed restrictions, weight limits, and additional fees may apply. View this property's pet policy.
A good rule of thumb is to spend no more than 30% of your gross income on rent. Based on the lowest available rent of $1,189 for a one-bedroom, you would need to earn about $43,000 per year to qualify. Want to double-check your budget? Try our Rent Affordability Calculator to see how much rent fits your income and lifestyle.
Aspire Del Valle is offering 3 Months Free for eligible applicants, with rental rates starting at $1,189.
Yes! Aspire Del Valle offers 6 Matterport 3D Tours. Explore different floor plans and see unit level details, all without leaving home.
What Are Walk Score®, Transit Score®, and Bike Score® Ratings?
Walk Score® measures the walkability of any address. Transit Score® measures access to public transit. Bike Score® measures the bikeability of any address.
What is a Sound Score Rating?
A Sound Score Rating aggregates noise caused by vehicle traffic, airplane traffic and local sources









Property Manager Responded