Ashton Apartments
681 N Saginaw Blvd,
Saginaw,
TX
76179
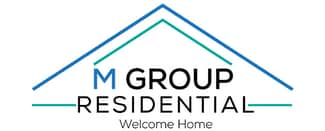
-
Monthly Rent
$1,069 - $2,069
-
Bedrooms
1 - 2 bd
-
Bathrooms
1 - 2 ba
-
Square Feet
599 - 1,041 sq ft

Highlights
- English and Spanish Speaking Staff
- Basketball Court
- Pool
- Walk-In Closets
- Pet Play Area
- Controlled Access
- Fireplace
- Dog Park
- Balcony
Pricing & Floor Plans
-
Unit 0321price $1,079square feet 599availibility Now
-
Unit 0714price $1,069square feet 599availibility Mar 5
-
Unit 1123price $1,169square feet 692availibility Feb 20
-
Unit 0227price $1,139square feet 692availibility Feb 25
-
Unit 0624price $1,269square feet 846availibility Now
-
Unit 1421price $1,269square feet 846availibility Now
-
Unit 1314price $1,429square feet 1,041availibility Mar 31
-
Unit 0321price $1,079square feet 599availibility Now
-
Unit 0714price $1,069square feet 599availibility Mar 5
-
Unit 1123price $1,169square feet 692availibility Feb 20
-
Unit 0227price $1,139square feet 692availibility Feb 25
-
Unit 0624price $1,269square feet 846availibility Now
-
Unit 1421price $1,269square feet 846availibility Now
-
Unit 1314price $1,429square feet 1,041availibility Mar 31
Fees and Policies
The fees listed below are community-provided and may exclude utilities or add-ons. All payments are made directly to the property and are non-refundable unless otherwise specified. Use the Cost Calculator to determine costs based on your needs.
-
Utilities & Essentials
-
TrashCharged per unit.$16 / mo
-
Pest ControlCharged per unit.$4 / mo
-
Admin RUBS FeeCharged per unit.$5 / mo
-
-
One-Time Basics
-
Due at Application
-
Application Fee Per ApplicantCharged per applicant.$50
-
-
Due at Move-In
-
Administrative FeeCharged per unit.$49
-
-
Due at Application
-
Surface Lot
-
Parking DepositCharged per vehicle.$0
-
Parking FeeCharged per vehicle.$35
-
Property Fee Disclaimer: Based on community-supplied data and independent market research. Subject to change without notice. May exclude fees for mandatory or optional services and usage-based utilities.
Details
Utilities Included
-
Gas
-
Water
-
Electricity
-
Heat
-
Trash Removal
-
Sewer
-
Air Conditioning
Lease Options
-
12 mo
Property Information
-
Built in 1982
-
152 units/2 stories
Matterport 3D Tours
About Ashton Apartments
Welcome home to Ashton Apartment Homes, a welcoming community designed for comfort and convenience. We take pride in offering quality living spaces paired with thoughtful amenities to help residents feel right at home. Choose from inviting one- or two-bedroom apartment homes designed with spacious, open living areas and generous storage. Each apartment features a fully equipped kitchen with stainless steel appliances, high-speed internet access, and walk-in closets. Select homes also offer hardwood-style flooring, cozy fireplaces, and private yards—perfect for relaxing at home. Residents enjoy a variety of community amenities, including a clubhouse, refreshing swimming pool, dog park, and outdoor grilling stations. Additional conveniences include on-site laundry facilities, professional on-site maintenance, an on-site management team, and off-street parking. Find the floor plan that fits your lifestyle, and call today to schedule a personal tour with our friendly leasing team!
Ashton Apartments is an apartment community located in Tarrant County and the 76179 ZIP Code. This area is served by the Eagle Mt-Saginaw Independent attendance zone.
Unique Features
- 1st Floor Unit
Community Amenities
Pool
Laundry Facilities
Playground
Clubhouse
- Community-Wide WiFi
- Laundry Facilities
- Controlled Access
- Property Manager on Site
- Video Patrol
- 24 Hour Access
- Renters Insurance Program
- Pet Play Area
- Business Center
- Clubhouse
- Storage Space
- Pool
- Playground
- Basketball Court
- Dog Park
Apartment Features
Air Conditioning
Dishwasher
Washer/Dryer Hookup
High Speed Internet Access
Walk-In Closets
Refrigerator
Wi-Fi
Tub/Shower
Indoor Features
- High Speed Internet Access
- Wi-Fi
- Washer/Dryer Hookup
- Air Conditioning
- Heating
- Ceiling Fans
- Smoke Free
- Storage Space
- Tub/Shower
- Fireplace
- Sprinkler System
Kitchen Features & Appliances
- Dishwasher
- Disposal
- Stainless Steel Appliances
- Pantry
- Kitchen
- Oven
- Range
- Refrigerator
Model Details
- Vinyl Flooring
- Dining Room
- Walk-In Closets
- Linen Closet
- Balcony
- Patio
Situated about eight miles northwest of Fort Worth, Saginaw is a growing suburb in Tarrant County. Saginaw offers residents a peaceful environment with excellent schools and hometown delights as well as close proximity to a host of metropolitan amenities and recreational opportunities.
Shopping destinations like Alliance Town Center, North East Mall, and Fort Worth Stockyards Station are just minutes from Saginaw. Outdoor activities abound at a bevy of nearby parks, golf courses, and Eagle Mountain Lake. Saginaw is also convenient to the many luxurious amenities of the Fort Worth/Dallas Metroplex, including world-class museums and zoos, professional sports, and entertainment venues. Commuting and traveling from Saginaw is easy with access to I-820, I-35W, and Fort Worth Meacham International Airport.
Learn more about living in SaginawCompare neighborhood and city base rent averages by bedroom.
| Marine Creek | Saginaw, TX | |
|---|---|---|
| Studio | $431 | $1,222 |
| 1 Bedroom | $1,284 | $1,354 |
| 2 Bedrooms | $1,549 | $1,720 |
| 3 Bedrooms | $1,816 | $2,313 |
- Community-Wide WiFi
- Laundry Facilities
- Controlled Access
- Property Manager on Site
- Video Patrol
- 24 Hour Access
- Renters Insurance Program
- Pet Play Area
- Business Center
- Clubhouse
- Storage Space
- Dog Park
- Pool
- Playground
- Basketball Court
- 1st Floor Unit
- High Speed Internet Access
- Wi-Fi
- Washer/Dryer Hookup
- Air Conditioning
- Heating
- Ceiling Fans
- Smoke Free
- Storage Space
- Tub/Shower
- Fireplace
- Sprinkler System
- Dishwasher
- Disposal
- Stainless Steel Appliances
- Pantry
- Kitchen
- Oven
- Range
- Refrigerator
- Vinyl Flooring
- Dining Room
- Walk-In Closets
- Linen Closet
- Balcony
- Patio
| Monday | 9:30am - 5:30pm |
|---|---|
| Tuesday | 9:30am - 5:30pm |
| Wednesday | 9:30am - 5:30pm |
| Thursday | 9:30am - 5:30pm |
| Friday | 9:30am - 5:30pm |
| Saturday | 10am - 2pm |
| Sunday | Closed |
| Colleges & Universities | Distance | ||
|---|---|---|---|
| Colleges & Universities | Distance | ||
| Drive: | 10 min | 4.5 mi | |
| Drive: | 19 min | 11.0 mi | |
| Drive: | 21 min | 12.9 mi | |
| Drive: | 24 min | 14.2 mi |
 The GreatSchools Rating helps parents compare schools within a state based on a variety of school quality indicators and provides a helpful picture of how effectively each school serves all of its students. Ratings are on a scale of 1 (below average) to 10 (above average) and can include test scores, college readiness, academic progress, advanced courses, equity, discipline and attendance data. We also advise parents to visit schools, consider other information on school performance and programs, and consider family needs as part of the school selection process.
The GreatSchools Rating helps parents compare schools within a state based on a variety of school quality indicators and provides a helpful picture of how effectively each school serves all of its students. Ratings are on a scale of 1 (below average) to 10 (above average) and can include test scores, college readiness, academic progress, advanced courses, equity, discipline and attendance data. We also advise parents to visit schools, consider other information on school performance and programs, and consider family needs as part of the school selection process.
View GreatSchools Rating Methodology
Data provided by GreatSchools.org © 2026. All rights reserved.
Transportation options available in Saginaw include North Side Station, located 6.5 miles from Ashton Apartments. Ashton Apartments is near Dallas-Fort Worth International, located 26.2 miles or 37 minutes away, and Dallas Love Field, located 34.9 miles or 48 minutes away.
| Transit / Subway | Distance | ||
|---|---|---|---|
| Transit / Subway | Distance | ||
| Drive: | 15 min | 6.5 mi | |
| Drive: | 16 min | 7.8 mi | |
| Drive: | 21 min | 9.7 mi | |
| Drive: | 19 min | 10.4 mi | |
| Drive: | 20 min | 11.7 mi |
| Commuter Rail | Distance | ||
|---|---|---|---|
| Commuter Rail | Distance | ||
|
|
Drive: | 21 min | 9.7 mi |
|
|
Drive: | 20 min | 11.7 mi |
|
|
Drive: | 20 min | 11.7 mi |
|
|
Drive: | 22 min | 13.7 mi |
|
|
Drive: | 22 min | 14.2 mi |
| Airports | Distance | ||
|---|---|---|---|
| Airports | Distance | ||
|
Dallas-Fort Worth International
|
Drive: | 37 min | 26.2 mi |
|
Dallas Love Field
|
Drive: | 48 min | 34.9 mi |
Time and distance from Ashton Apartments.
| Shopping Centers | Distance | ||
|---|---|---|---|
| Shopping Centers | Distance | ||
| Walk: | 14 min | 0.8 mi | |
| Drive: | 4 min | 1.2 mi | |
| Drive: | 5 min | 1.5 mi |
| Parks and Recreation | Distance | ||
|---|---|---|---|
| Parks and Recreation | Distance | ||
|
Trinity Trails
|
Drive: | 17 min | 7.8 mi |
|
Fort Worth Museum of Science & History
|
Drive: | 21 min | 10.1 mi |
|
Botanical Research Institute of Texas
|
Drive: | 19 min | 11.2 mi |
|
Fort Worth Nature Center & Refuge
|
Drive: | 23 min | 11.6 mi |
|
Burger's Lake
|
Drive: | 27 min | 11.8 mi |
| Hospitals | Distance | ||
|---|---|---|---|
| Hospitals | Distance | ||
| Drive: | 14 min | 6.8 mi | |
| Drive: | 15 min | 6.9 mi | |
| Drive: | 18 min | 9.4 mi |
| Military Bases | Distance | ||
|---|---|---|---|
| Military Bases | Distance | ||
| Drive: | 24 min | 12.1 mi | |
| Drive: | 48 min | 33.8 mi |
Ashton Apartments Photos
-
Ashton Apartments
-
2BR, 2BA - 997SF
-
Leasing Office
-
-
-
Swimming Pool
-
BBQ Grill
-
Dog Park
-
Nearby Apartments
Within 50 Miles of Ashton Apartments
While Ashton Apartments does not provide in‑unit laundry, on‑site laundry facilities are available for shared resident use.
Select utilities are included in rent at Ashton Apartments, including gas, water, electricity, heat, trash removal, sewer, and air conditioning. Residents are responsible for any other utilities not listed.
Parking is available at Ashton Apartments for $35. Contact this property for details.
Ashton Apartments has one to two-bedrooms with rent ranges from $1,069/mo. to $2,069/mo.
Ashton Apartments does not allow pets, though service animals are always welcome in accordance with applicable laws.
A good rule of thumb is to spend no more than 30% of your gross income on rent. Based on the lowest available rent of $1,069 for a one-bedroom, you would need to earn about $42,760 per year to qualify. Want to double-check your budget? Calculate how much rent you can afford with our Rent Affordability Calculator.
Ashton Apartments is offering 1 Month Free for eligible applicants, with rental rates starting at $1,069.
Yes! Ashton Apartments offers 5 Matterport 3D Tours. Explore different floor plans and see unit level details, all without leaving home.
What Are Walk Score®, Transit Score®, and Bike Score® Ratings?
Walk Score® measures the walkability of any address. Transit Score® measures access to public transit. Bike Score® measures the bikeability of any address.
What is a Sound Score Rating?
A Sound Score Rating aggregates noise caused by vehicle traffic, airplane traffic and local sources
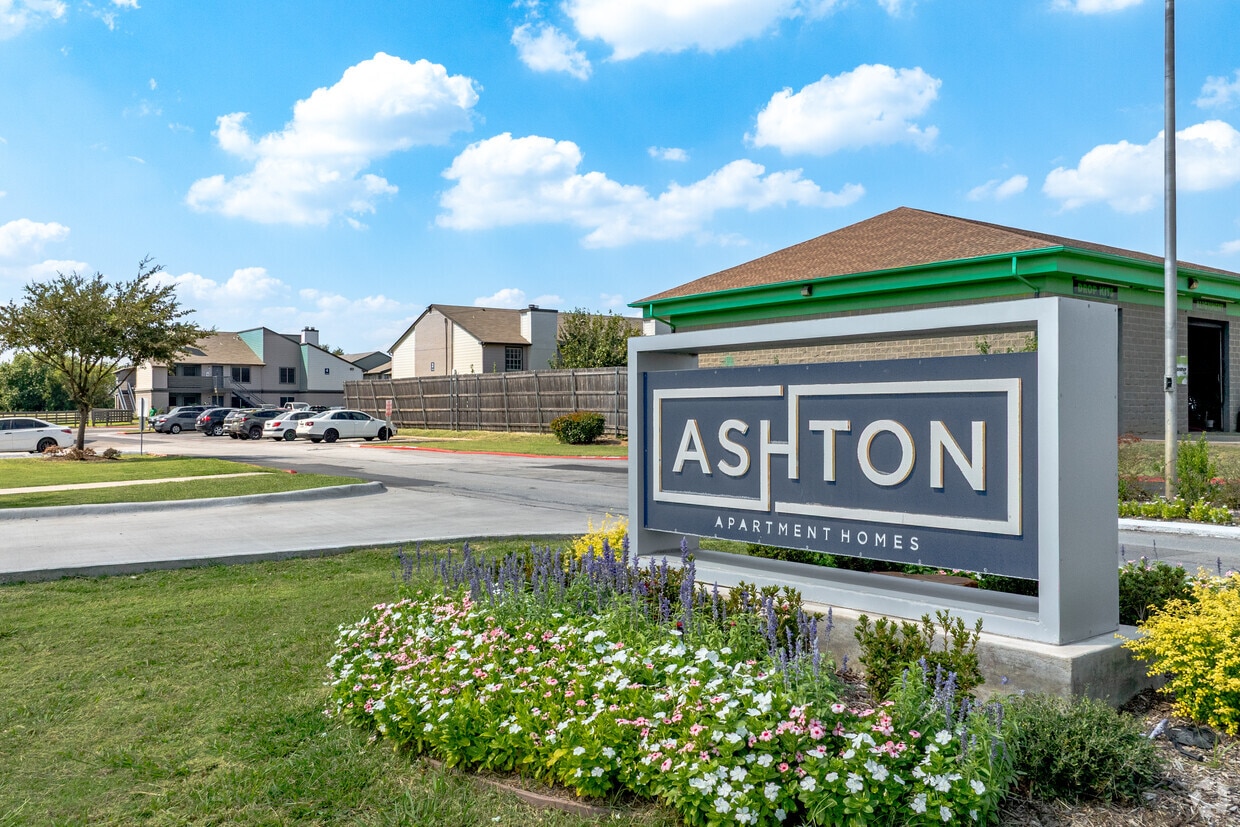
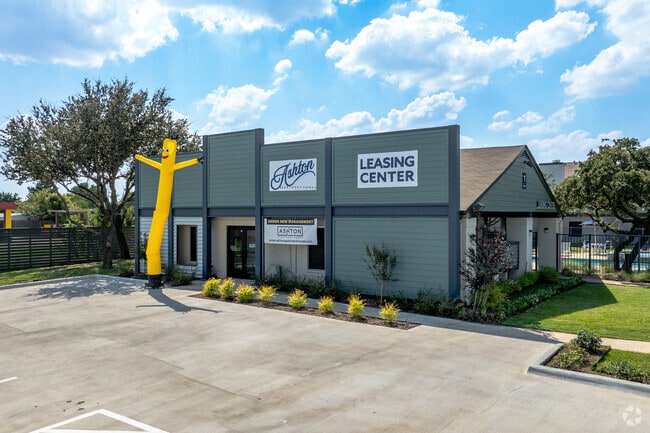
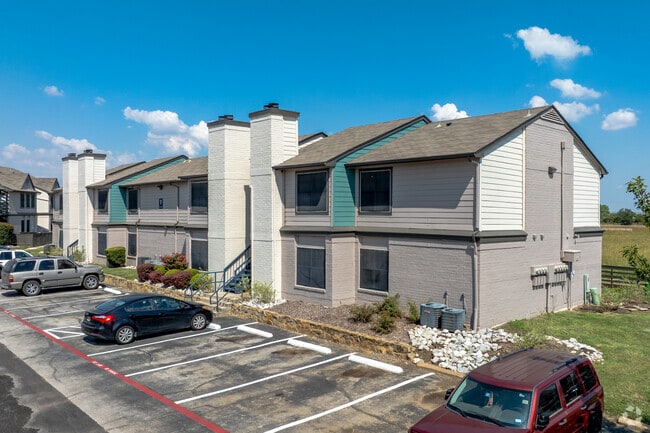

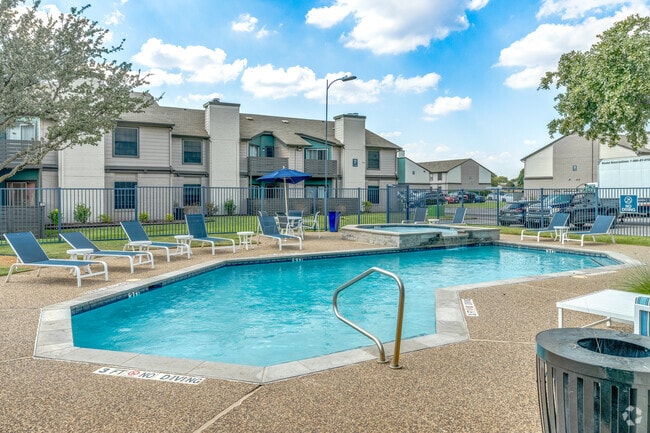


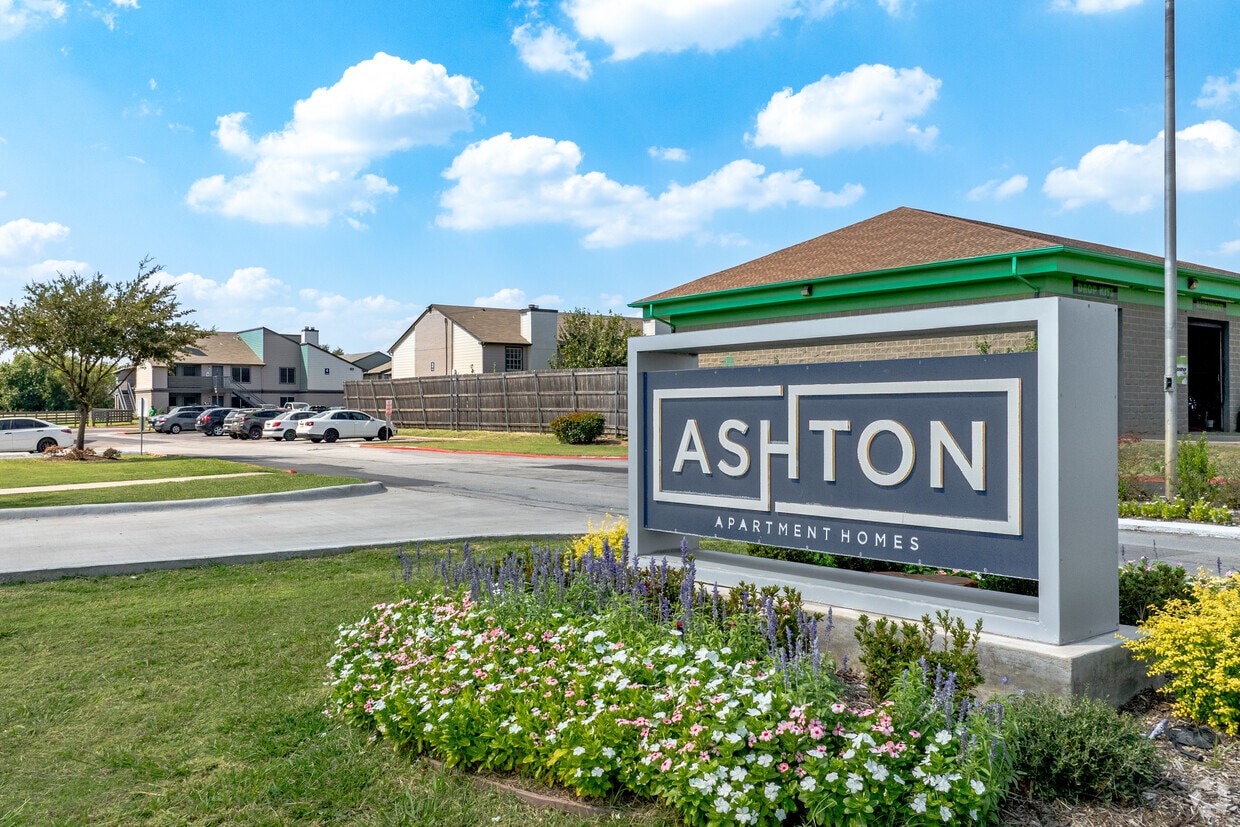
Property Manager Responded