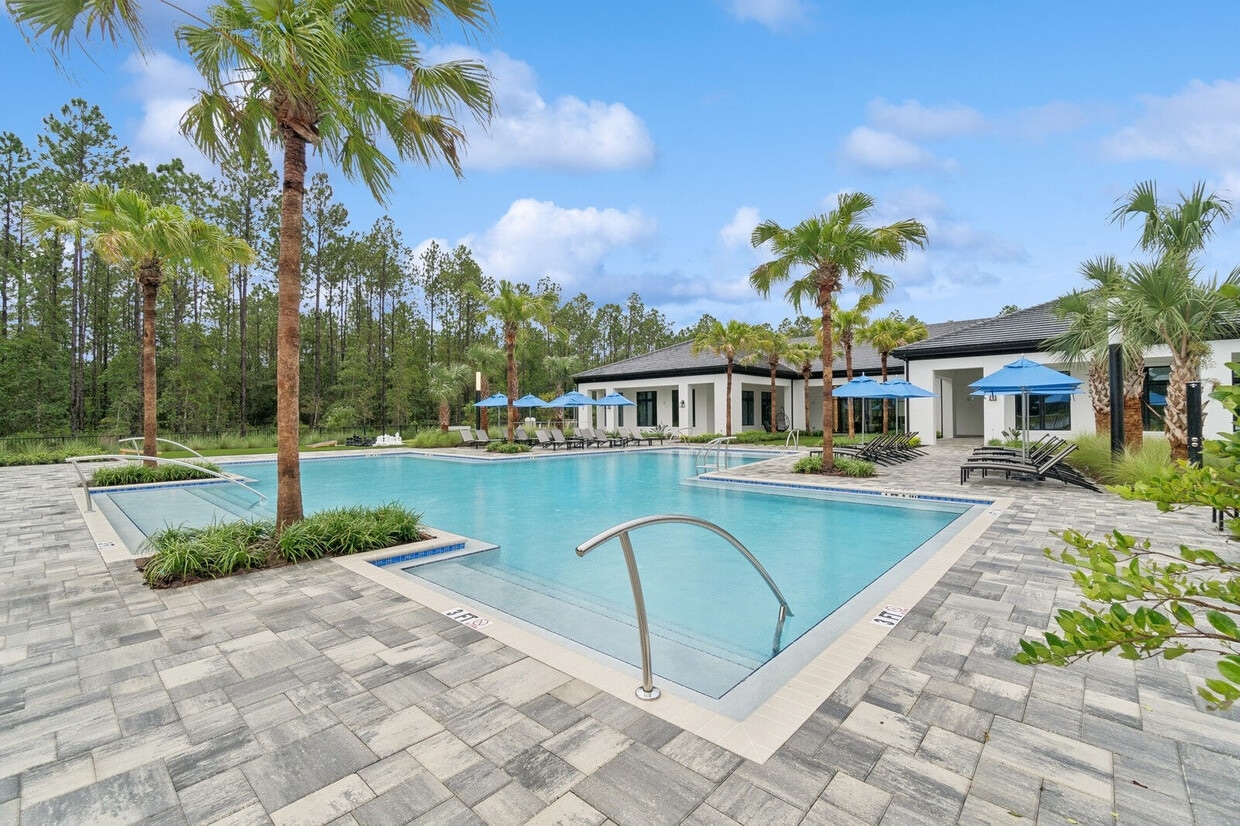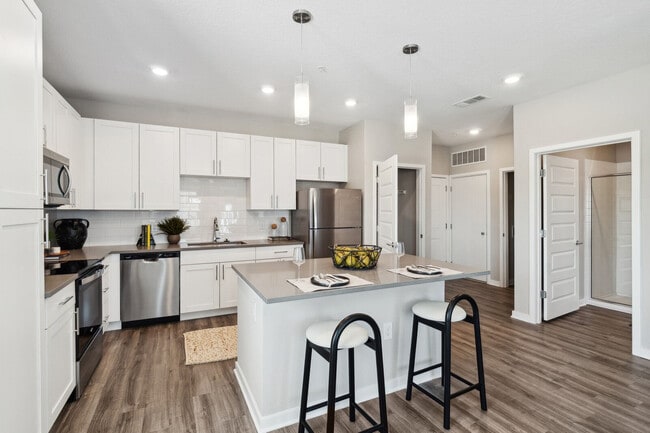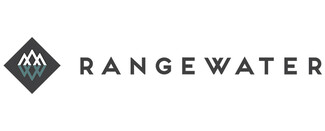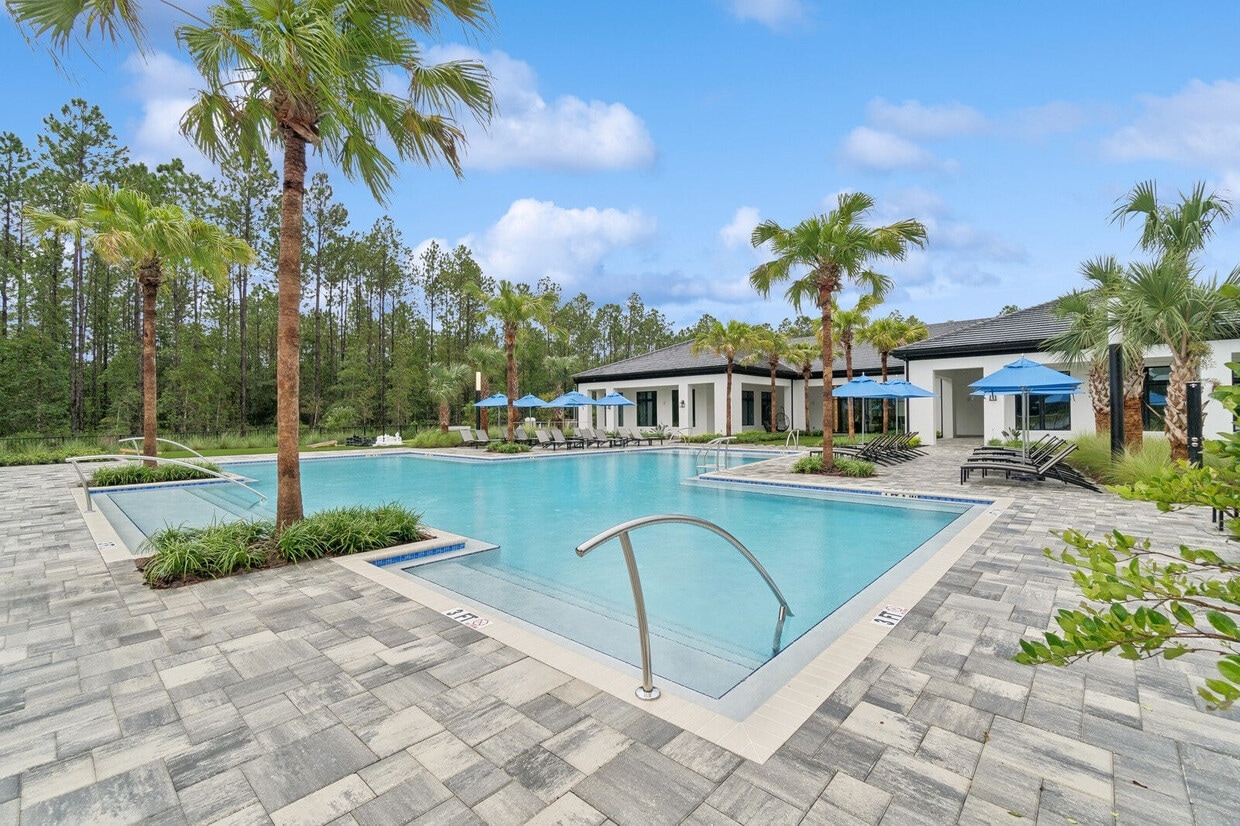-
Monthly Rent
$1,404 - $2,379
-
Bedrooms
1 - 3 bd
-
Bathrooms
1 - 2 ba
-
Square Feet
786 - 1,627 sq ft
Highlights
- New Construction
- Pet Washing Station
- High Ceilings
- Pool
- Walk-In Closets
- Spa
- Pet Play Area
- Controlled Access
- Island Kitchen
Pricing & Floor Plans
-
Unit 6304price $1,404square feet 786availibility Now
-
Unit 4202price $1,424square feet 786availibility Now
-
Unit 1406price $1,474square feet 786availibility Feb 5
-
Unit 1300price $1,534square feet 856availibility Now
-
Unit 6210price $1,489square feet 856availibility Mar 6
-
Unit 5403price $1,549square feet 856availibility Mar 31
-
Unit 5405price $1,674square feet 911availibility Mar 21
-
Unit 5401price $1,924square feet 1,212availibility Feb 7
-
Unit 5311price $1,854square feet 1,212availibility Mar 28
-
Unit 5306price $2,084square feet 1,476availibility Feb 7
-
Unit 1105price $2,174square feet 1,281availibility Mar 7
-
Unit 1405price $2,299square feet 1,368availibility Mar 14
-
Unit 6301price $2,274square feet 1,627availibility Feb 7
-
Unit 1301price $2,379square feet 1,627availibility Feb 24
-
Unit 6304price $1,404square feet 786availibility Now
-
Unit 4202price $1,424square feet 786availibility Now
-
Unit 1406price $1,474square feet 786availibility Feb 5
-
Unit 1300price $1,534square feet 856availibility Now
-
Unit 6210price $1,489square feet 856availibility Mar 6
-
Unit 5403price $1,549square feet 856availibility Mar 31
-
Unit 5405price $1,674square feet 911availibility Mar 21
-
Unit 5401price $1,924square feet 1,212availibility Feb 7
-
Unit 5311price $1,854square feet 1,212availibility Mar 28
-
Unit 5306price $2,084square feet 1,476availibility Feb 7
-
Unit 1105price $2,174square feet 1,281availibility Mar 7
-
Unit 1405price $2,299square feet 1,368availibility Mar 14
-
Unit 6301price $2,274square feet 1,627availibility Feb 7
-
Unit 1301price $2,379square feet 1,627availibility Feb 24
Fees and Policies
The fees listed below are community-provided and may exclude utilities or add-ons. All payments are made directly to the property and are non-refundable unless otherwise specified.
-
Dogs
-
One-Time Pet FeeMax of 2. Charged per pet.$300
-
Monthly Pet FeeMax of 2. Charged per pet.$50
100 lbs. Weight LimitRestrictions:We welcome 2 pets per apartment home. Please contact our leasing team to learn more about our pet policy and restricted breeds.Read More Read Less -
-
Cats
-
One-Time Pet FeeMax of 2. Charged per pet.$300
-
Monthly Pet FeeMax of 2. Charged per pet.$50
100 lbs. Weight LimitRestrictions: -
Property Fee Disclaimer: Based on community-supplied data and independent market research. Subject to change without notice. May exclude fees for mandatory or optional services and usage-based utilities.
Details
Lease Options
-
7 - 15 Month Leases
Property Information
-
Built in 2024
-
280 units/4 stories
Matterport 3D Tours
Select a unit to view pricing & availability
About Ascend Durbin Park
Set your sights on a brand-new apartment home at Ascend Durbin Park, an amenity-rich community in St. Johns, FL. We offer one, two, and three-bedroom apartment homes with modern interiors that set the scene for a luxurious lifestyle. Head inside and get ready to be blown away by features like hardwood-style flooring, eco-friendly paned windows, and light-filled living areas. All of this is complemented by a gourmet kitchen adorned with premium details like designer quartz countertops, expansive bedrooms with large closets, and spa-inspired bathrooms with soaking tubs.
Ascend Durbin Park is an apartment community located in St. Johns County and the 32259 ZIP Code. This area is served by the St. Johns attendance zone.
Unique Features
- 24-Hour Fitness Center with State-of-the-art Equip
- Resort-Style Swimming Pool
- Dog Spa w/ Grooming Tables
- Eco-Friendly Double Paned Windows
- Entertainment Hub
- Fit/Flex Room
- In-Home Full-Size Washer and Dryer
- Pet Friendly
- Professional Landscaping
- Wi-Fi throughout Clubhouse
- 24-Hour Access Parcel Locker
- Expansive Park Space
- Large Undermount Kitchen Sink
- Modern Cabinetry
- Attached and Detached Private Garages
- Controlled Access Gates
- Dual Vanities
- Extra Storage
- Storage Throughout Property
- Tile Backsplash
- Air-Conditioning
- Bark Park with Small & Large Dog Sections
- Catering Kitchen
- Cyber Cafe with Complimentary Starbucks Coffee Bar
- High Speed Internet
- Clubroom with Shuffle Board
- Large Coworking Area
- Large Windows
- Located in A+ School District of St. Johns County
- Patio/Balcony
- Prep Islands & Pendant Light
- Valet Trash and Recycling
- Brand New Spacious Floor Plans
- Hardwood Style Flooring
- USB-Port Electrical Outlets
- E/V Charging Stations
- Electronic Thermostats
- Play Zone
- Poolside Pavilion with Electric BBQ Grills & Games
Community Amenities
Pool
Fitness Center
Playground
Clubhouse
Controlled Access
Recycling
Business Center
Grill
Property Services
- Package Service
- Community-Wide WiFi
- Controlled Access
- Maintenance on site
- Property Manager on Site
- 24 Hour Access
- Recycling
- Pet Play Area
- Pet Washing Station
- EV Charging
Shared Community
- Business Center
- Clubhouse
- Multi Use Room
Fitness & Recreation
- Fitness Center
- Spa
- Pool
- Playground
Outdoor Features
- Gated
- Sundeck
- Grill
- Dog Park
Apartment Features
Washer/Dryer
Air Conditioning
Dishwasher
High Speed Internet Access
Walk-In Closets
Island Kitchen
Microwave
Refrigerator
Indoor Features
- High Speed Internet Access
- Wi-Fi
- Washer/Dryer
- Air Conditioning
- Ceiling Fans
Kitchen Features & Appliances
- Dishwasher
- Disposal
- Ice Maker
- Stainless Steel Appliances
- Island Kitchen
- Kitchen
- Microwave
- Oven
- Refrigerator
- Freezer
- Quartz Countertops
Model Details
- Carpet
- Vinyl Flooring
- High Ceilings
- Walk-In Closets
- Balcony
- Patio
Saint Johns is a suburban community located just south of Jacksonville between the St. Johns River and Interstate 95. Charming residential neighborhoods and lush greenery fill most of the landscape, offering a costal respite for those commuting to nearby cities such as Jacksonville or Saint Augustine. Saint Johns offers residents access to convenient amenities, including a variety of retailers, restaurants and excellent schools, making it an ideal location for families. In addition to the close access to the city, residents enjoy boating on the river, golfing at Julington Creek, or heading 25 minutes to the coastline for a day at the beach.
Renters moving to Saint Johns can expect to pay around$1,700 to rent an apartment, about equal to the state average. For those looking to buy, the median listing price of a home in Saint Johns is $515,000, compared to the Florida average of $400,000.
Learn more about living in Saint Johns- Package Service
- Community-Wide WiFi
- Controlled Access
- Maintenance on site
- Property Manager on Site
- 24 Hour Access
- Recycling
- Pet Play Area
- Pet Washing Station
- EV Charging
- Business Center
- Clubhouse
- Multi Use Room
- Gated
- Sundeck
- Grill
- Dog Park
- Fitness Center
- Spa
- Pool
- Playground
- 24-Hour Fitness Center with State-of-the-art Equip
- Resort-Style Swimming Pool
- Dog Spa w/ Grooming Tables
- Eco-Friendly Double Paned Windows
- Entertainment Hub
- Fit/Flex Room
- In-Home Full-Size Washer and Dryer
- Pet Friendly
- Professional Landscaping
- Wi-Fi throughout Clubhouse
- 24-Hour Access Parcel Locker
- Expansive Park Space
- Large Undermount Kitchen Sink
- Modern Cabinetry
- Attached and Detached Private Garages
- Controlled Access Gates
- Dual Vanities
- Extra Storage
- Storage Throughout Property
- Tile Backsplash
- Air-Conditioning
- Bark Park with Small & Large Dog Sections
- Catering Kitchen
- Cyber Cafe with Complimentary Starbucks Coffee Bar
- High Speed Internet
- Clubroom with Shuffle Board
- Large Coworking Area
- Large Windows
- Located in A+ School District of St. Johns County
- Patio/Balcony
- Prep Islands & Pendant Light
- Valet Trash and Recycling
- Brand New Spacious Floor Plans
- Hardwood Style Flooring
- USB-Port Electrical Outlets
- E/V Charging Stations
- Electronic Thermostats
- Play Zone
- Poolside Pavilion with Electric BBQ Grills & Games
- High Speed Internet Access
- Wi-Fi
- Washer/Dryer
- Air Conditioning
- Ceiling Fans
- Dishwasher
- Disposal
- Ice Maker
- Stainless Steel Appliances
- Island Kitchen
- Kitchen
- Microwave
- Oven
- Refrigerator
- Freezer
- Quartz Countertops
- Carpet
- Vinyl Flooring
- High Ceilings
- Walk-In Closets
- Balcony
- Patio
| Monday | 10am - 6pm |
|---|---|
| Tuesday | 10am - 6pm |
| Wednesday | 10am - 6pm |
| Thursday | 10am - 6pm |
| Friday | 10am - 6pm |
| Saturday | 10am - 5pm |
| Sunday | 1pm - 5pm |
| Colleges & Universities | Distance | ||
|---|---|---|---|
| Colleges & Universities | Distance | ||
| Drive: | 23 min | 16.0 mi | |
| Drive: | 23 min | 17.5 mi | |
| Drive: | 24 min | 18.0 mi | |
| Drive: | 42 min | 28.8 mi |
 The GreatSchools Rating helps parents compare schools within a state based on a variety of school quality indicators and provides a helpful picture of how effectively each school serves all of its students. Ratings are on a scale of 1 (below average) to 10 (above average) and can include test scores, college readiness, academic progress, advanced courses, equity, discipline and attendance data. We also advise parents to visit schools, consider other information on school performance and programs, and consider family needs as part of the school selection process.
The GreatSchools Rating helps parents compare schools within a state based on a variety of school quality indicators and provides a helpful picture of how effectively each school serves all of its students. Ratings are on a scale of 1 (below average) to 10 (above average) and can include test scores, college readiness, academic progress, advanced courses, equity, discipline and attendance data. We also advise parents to visit schools, consider other information on school performance and programs, and consider family needs as part of the school selection process.
View GreatSchools Rating Methodology
Data provided by GreatSchools.org © 2026. All rights reserved.
Ascend Durbin Park Photos
-
Ascend Durbin Park
-
A2 - Unit #2400
-
-
-
-
-
-
-
Models
-
1 Bedroom
-
1 Bedroom
-
1 Bedroom
-
1 Bedroom
-
2 Bedrooms
-
2 Bedrooms
Nearby Apartments
Within 50 Miles of Ascend Durbin Park
-
Olea eTown
11385 Exchange st
Jacksonville, FL 32256
$1,224 - $2,725
1-3 Br 4.9 mi
-
The Maggie Flats
3730 DuPont Ave
Jacksonville, FL 32217
$1,429 - $2,700
1-2 Br 13.0 mi
-
The Jack
3460 Beach Blvd
Jacksonville, FL 32207
$1,309 - $2,599
1-3 Br 15.9 mi
-
Eastborough San Marco
1906 Promenade Way
Jacksonville, FL 32207
$1,349 - $2,695
1-3 Br 16.4 mi
-
San Marco Promenade
1905 Promenade Way
Jacksonville, FL 32207
$1,309 - $2,049
1-3 Br 16.5 mi
-
Ascend At Clay Town Center
1637 Ascend Village Ln
Middleburg, FL 32068
$1,425 - $2,259
1-3 Br 19.0 mi
Ascend Durbin Park has units with in‑unit washers and dryers, making laundry day simple for residents.
Utilities are not included in rent. Residents should plan to set up and pay for all services separately.
Contact this property for parking details.
Ascend Durbin Park has one to three-bedrooms with rent ranges from $1,404/mo. to $2,379/mo.
Yes, Ascend Durbin Park welcomes pets. Breed restrictions, weight limits, and additional fees may apply. View this property's pet policy.
A good rule of thumb is to spend no more than 30% of your gross income on rent. Based on the lowest available rent of $1,404 for a one-bedroom, you would need to earn about $56,160 per year to qualify. Want to double-check your budget? Calculate how much rent you can afford with our Rent Affordability Calculator.
Ascend Durbin Park is offering 1 Month Free for eligible applicants, with rental rates starting at $1,404.
Yes! Ascend Durbin Park offers 2 Matterport 3D Tours. Explore different floor plans and see unit level details, all without leaving home.
What Are Walk Score®, Transit Score®, and Bike Score® Ratings?
Walk Score® measures the walkability of any address. Transit Score® measures access to public transit. Bike Score® measures the bikeability of any address.
What is a Sound Score Rating?
A Sound Score Rating aggregates noise caused by vehicle traffic, airplane traffic and local sources









