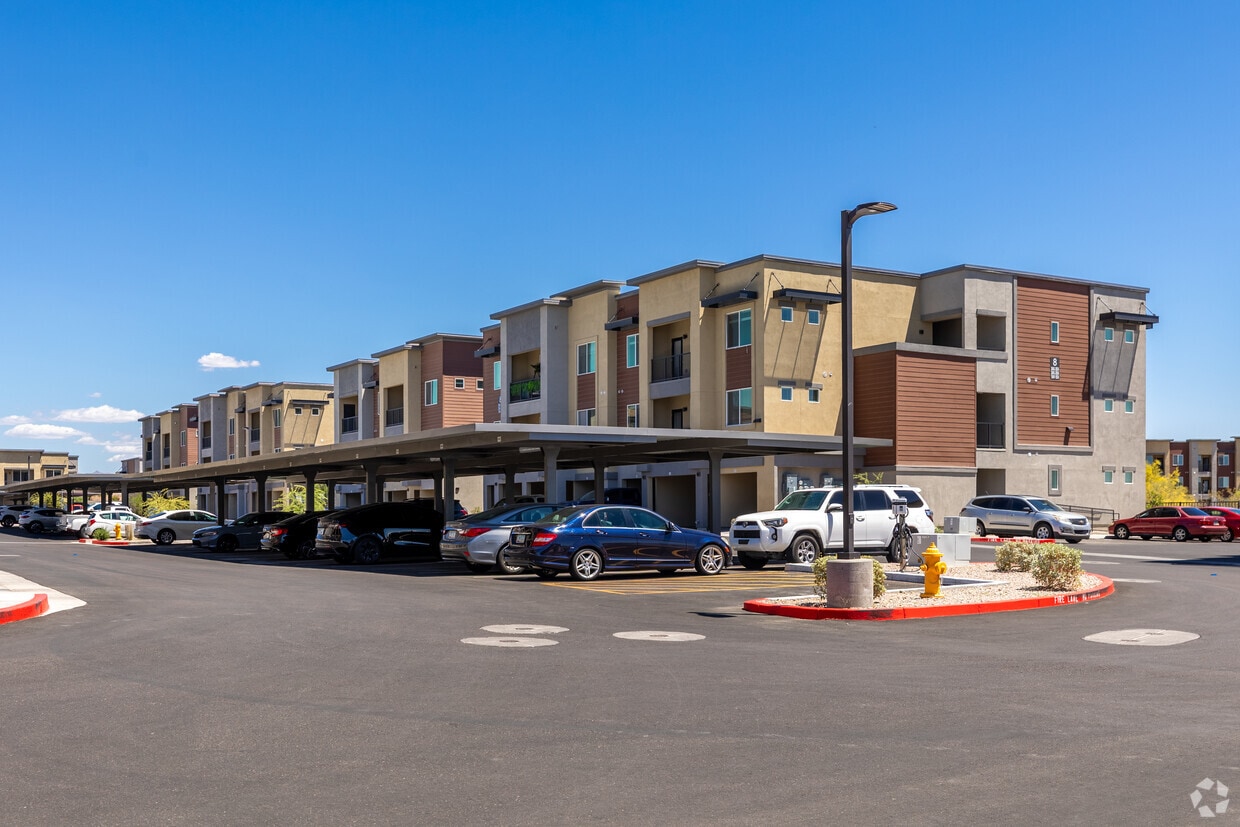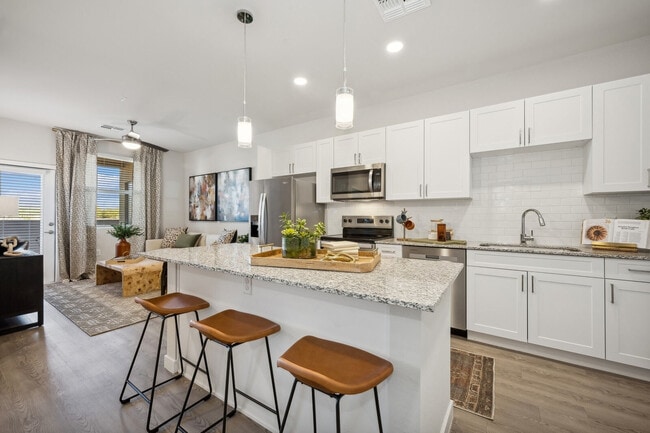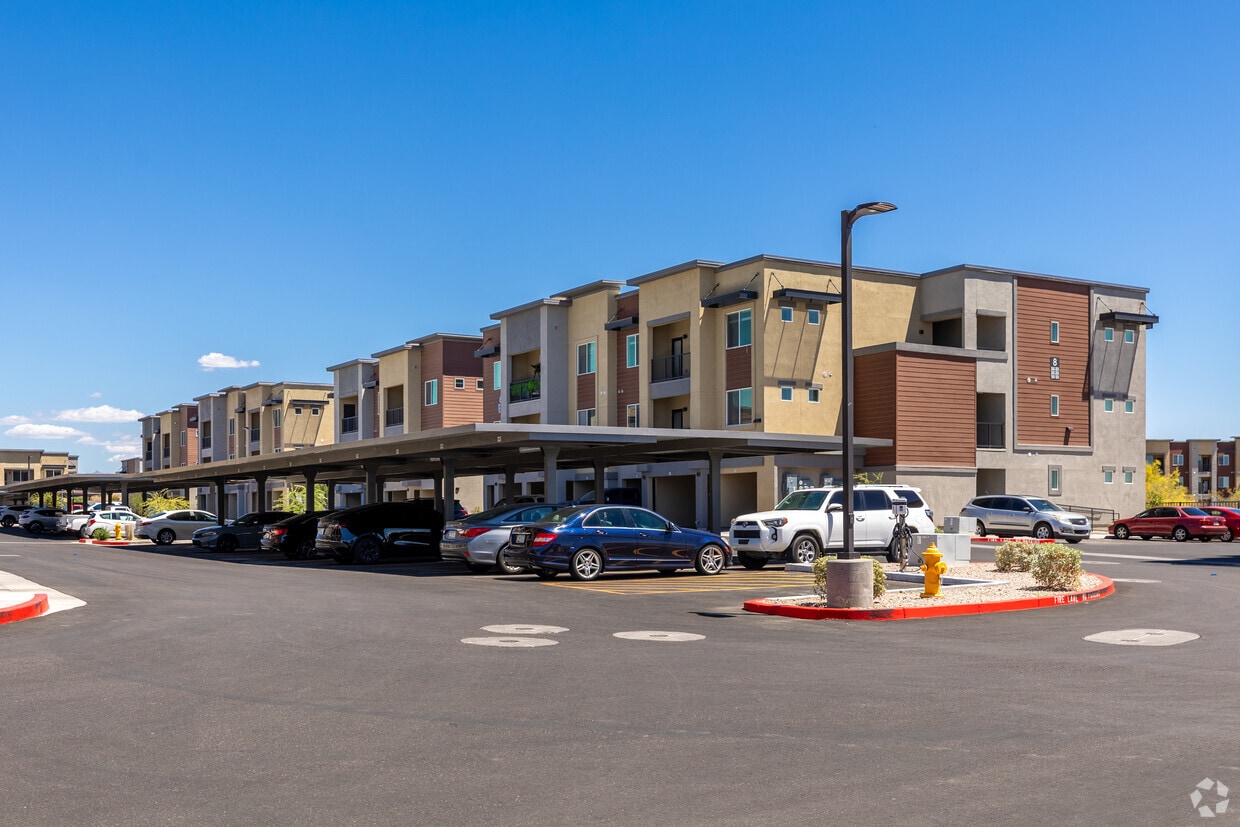-
Monthly Rent
$1,465 - $2,280
-
Bedrooms
1 - 3 bd
-
Bathrooms
1 - 2 ba
-
Square Feet
664 - 1,346 sq ft
Pricing & Floor Plans
-
Unit 19-1138price $1,530square feet 664availibility Now
-
Unit 09-3060price $1,530square feet 664availibility Now
-
Unit 11-1083price $1,605square feet 664availibility Now
-
Unit 10-2065price $1,560square feet 760availibility Now
-
Unit 19-3140price $1,570square feet 760availibility Now
-
Unit 11-3075price $1,570square feet 760availibility Now
-
Unit 04-2031price $1,875square feet 818availibility Now
-
Unit 04-2032price $1,875square feet 818availibility Now
-
Unit 19-1139price $1,765square feet 1,099availibility Now
-
Unit 18-3127price $1,840square feet 1,099availibility Now
-
Unit 19-3137price $1,840square feet 1,099availibility Now
-
Unit 12-2089price $2,045square feet 1,099availibility Dec 31, 2099
-
Unit 11-3077price $2,225square feet 1,346availibility Now
-
Unit 10-3067price $2,225square feet 1,346availibility Now
-
Unit 09-3057price $2,225square feet 1,346availibility Now
-
Unit 19-1138price $1,530square feet 664availibility Now
-
Unit 09-3060price $1,530square feet 664availibility Now
-
Unit 11-1083price $1,605square feet 664availibility Now
-
Unit 10-2065price $1,560square feet 760availibility Now
-
Unit 19-3140price $1,570square feet 760availibility Now
-
Unit 11-3075price $1,570square feet 760availibility Now
-
Unit 04-2031price $1,875square feet 818availibility Now
-
Unit 04-2032price $1,875square feet 818availibility Now
-
Unit 19-1139price $1,765square feet 1,099availibility Now
-
Unit 18-3127price $1,840square feet 1,099availibility Now
-
Unit 19-3137price $1,840square feet 1,099availibility Now
-
Unit 12-2089price $2,045square feet 1,099availibility Dec 31, 2099
-
Unit 11-3077price $2,225square feet 1,346availibility Now
-
Unit 10-3067price $2,225square feet 1,346availibility Now
-
Unit 09-3057price $2,225square feet 1,346availibility Now
Fees and Policies
The fees below are based on community-supplied data and may exclude additional fees and utilities. Use the Cost Calculator to add these fees to the base price.
- Utilities & Essentials
- Utility - Billing Administrative FeeAmount to manage utility services billing.$4.65 - $6 / mo
- Community Amenity FeeAmount for community amenity use and services.$50 / mo
- Utility - Water - Third PartyUsage-Based (Utilities).Amount for provision and consumption of water paid to a third party.Varies
- Utility - Electric - Third PartyUsage-Based (Utilities).Amount for provision and consumption of electric paid to a third party.Varies
- Utility - GasUsage-Based (Utilities).Amount for provision and consumption of natural gas.Varies
- One-Time Basics
- Due at Application
- Application FeeAmount to process application, initiate screening, and take a rental home off the market.$50 / occurrence
- Due at Move-In
- Security Deposit (Refundable)Amount intended to be held through residency that may be applied toward amounts owed at move-out. Refunds processed per application and lease terms.$1,200
- Utility - New Account FeeAmount to establish utility services.$15 - $20
- Security Deposit - Additional (Refundable)Additional amount, based on screening results, intended to be held through residency that may be applied toward amounts owed at move-out. Refunds processed per application and lease terms.$745
- Due at Move-Out
- Utility - Final Bill FeeAmount billed to calculate final utility statement.$10 - $15
- Due at Application
Pet policies are negotiable.
- DogsMax of 2Restrictions:Prohibited Pets include: Livestock, farm animals (including potbellied pigs), and poisonous, dangerous, or exotic animals (such as snakes and spiders) are prohibited. Any animal may be deemed unacceptable by Landlord. The following types of dogs are prohibited dog breeds, even if mixed with other breeds: American Pit Bull Terrier, American Staffordshire Terrier, Bull Mastiff, Akita, Chow, Doberman, Pit Bull, Presea Canario, Rottweiler, Wolf, Wolf hybrids, and any combination thereof.Read MoreRead LessComments
- CatsMax of 2Restrictions:Prohibited Pets include: Livestock, farm animals (including potbellied pigs), and poisonous, dangerous, or exotic animals (such as snakes and spiders) are prohibited. Any animal may be deemed unacceptable by Landlord. The following types of dogs are prohibited dog breeds, even if mixed with other breeds: American Pit Bull Terrier, American Staffordshire Terrier, Bull Mastiff, Akita, Chow, Doberman, Pit Bull, Presea Canario, Rottweiler, Wolf, Wolf hybrids, and any combination thereof.Comments
- Pet Fees
- Pet FeeMax of 1. Amount to facilitate authorized pet move-in.$350
- Pet RentMax of 1. Monthly amount for authorized pet.$35 / mo
- Pet Rent - Additional PetMax of 1. Monthly amount for additional authorized pet.$35 / mo
- Garage Lot
- Parking FeeMax of 1. Amount for garage parking space/services. May be subject to availability.$60 - $85 / mo
- Covered
- Parking FeeMax of 1. Amount for covered parking space/services. May be subject to availability.$25 / mo
- Renters Liability Only - Non-ComplianceAmount for not maintaining required Renters Liability Policy.$15 / occurrence
- Cable TV and Internet ServicesAmount for cable and internet services in rental home.Varies
- Common Area/Clubhouse RentalAmount to rent a shared common area space, including clubhouse. May be subject to availability.$500 / occurrence
- Security Deposit AlternativeAmount for alternate program in lieu of paying a traditional security deposit.Varies
- Access Device - ReplacementAmount to obtain a replacement access device for community; fobs, keys, remotes, access passes.$50 / occurrence
- Late FeeAmount for paying after rent due date; per terms of lease.10% of base rent / occurrence
- Utility - Vacant Processing FeeAmount for failing to transfer utilities into resident name.50% of base rent / occurrence
- Legal/Eviction FeesAmount for legal expenses incurred for lease violations.Varies
- Returned Payment Fee (NSF)Amount for returned payment.$50 / occurrence
- Early Lease Termination/CancellationAmount to terminate lease earlier than lease end date; excludes rent and other charges.200% of base rent / occurrence
- Utility - Vacant Cost RecoveryUsage-Based (Utilities).Amount for utility usage not transferred to resident responsibility any time during occupancy.Varies
Property Fee Disclaimer: Security Deposit may change based on screening results, but total will not exceed legal maximums. Some items may be taxed under applicable law. Some fees may not apply to rental homes subject to an affordable program. All fees are subject to application and/or lease terms. Prices and availability subject to change. Resident is responsible for damages beyond ordinary wear and tear. Resident may need to maintain insurance and to activate and maintain utility services, including but not limited to electricity, water, gas, and internet, per the lease. Additional fees may apply as detailed in the application and/or lease agreement, which can be requested prior to applying. Pet breed and other pet restrictions apply. Parking, storage, and other rentable items are subject to availability. Final pricing and availability will be determined during lease agreement. See Leasing Agent for details.
Details
Lease Options
-
12 - 15 Month Leases
Property Information
-
Built in 2024
-
339 units/3 stories
Matterport 3D Tours
Select a unit to view pricing & availability
About Ascend at Longbow Highpoint
Surrounded by beautiful natural landscapes with stunning mountain views all around, Ascend at Longbow Highpoint is a brand-new destination for comfortable living in Mesa, AZ.
Ascend at Longbow Highpoint is an apartment community located in Maricopa County and the 85215 ZIP Code. This area is served by the Mesa Unified attendance zone.
Unique Features
- Gourmet Chef Kitchen
- Prep Islands & Pendant Lighting*
- Eco-Friendly Dual Paned Windows
- Poolside Pavilion with BBQ Grills
- Soft-Close Cabinetry
- Self-Service Package Lockers
- Dog Park & Dog Wash
- EV Charging Stations
- Fun Social Events, including Multiple Gaming Areas
- Scenic Trail along Golf Course for walking
- *In Select Units
- Full-Sized In-Home Washer & Dryer
- Modern 2 - Inch Wood-Style Blinds
- USB-Port Electrical Outlets
- Detached 1 & 2 car tandem garages
- Pet Friendly
- Stainless Steel Kitchen Appliances
- *In Select Homes
- Multiple Fire Pits with Seating Areas
- WiFi EnabledThermostat
Community Amenities
Pool
Fitness Center
Clubhouse
Controlled Access
Grill
Community-Wide WiFi
Key Fob Entry
24 Hour Access
Property Services
- Package Service
- Community-Wide WiFi
- Wi-Fi
- Controlled Access
- Maintenance on site
- 24 Hour Access
- Hearing Impaired Accessible
- Vision Impaired Accessible
- Trash Pickup - Door to Door
- Renters Insurance Program
- Pet Washing Station
- EV Charging
- Public Transportation
- Key Fob Entry
- Wheelchair Accessible
Shared Community
- Clubhouse
Fitness & Recreation
- Fitness Center
- Pool
- Walking/Biking Trails
Outdoor Features
- Grill
- Dog Park
Apartment Features
Washer/Dryer
Air Conditioning
Dishwasher
High Speed Internet Access
Hardwood Floors
Walk-In Closets
Island Kitchen
Granite Countertops
Highlights
- High Speed Internet Access
- Wi-Fi
- Washer/Dryer
- Air Conditioning
- Heating
- Ceiling Fans
- Smoke Free
- Tub/Shower
Kitchen Features & Appliances
- Dishwasher
- Disposal
- Ice Maker
- Granite Countertops
- Stainless Steel Appliances
- Island Kitchen
- Kitchen
- Microwave
- Oven
- Range
- Refrigerator
- Freezer
Model Details
- Hardwood Floors
- Carpet
- High Ceilings
- Walk-In Closets
- Balcony
- Package Service
- Community-Wide WiFi
- Wi-Fi
- Controlled Access
- Maintenance on site
- 24 Hour Access
- Hearing Impaired Accessible
- Vision Impaired Accessible
- Trash Pickup - Door to Door
- Renters Insurance Program
- Pet Washing Station
- EV Charging
- Public Transportation
- Key Fob Entry
- Wheelchair Accessible
- Clubhouse
- Grill
- Dog Park
- Fitness Center
- Pool
- Walking/Biking Trails
- Gourmet Chef Kitchen
- Prep Islands & Pendant Lighting*
- Eco-Friendly Dual Paned Windows
- Poolside Pavilion with BBQ Grills
- Soft-Close Cabinetry
- Self-Service Package Lockers
- Dog Park & Dog Wash
- EV Charging Stations
- Fun Social Events, including Multiple Gaming Areas
- Scenic Trail along Golf Course for walking
- *In Select Units
- Full-Sized In-Home Washer & Dryer
- Modern 2 - Inch Wood-Style Blinds
- USB-Port Electrical Outlets
- Detached 1 & 2 car tandem garages
- Pet Friendly
- Stainless Steel Kitchen Appliances
- *In Select Homes
- Multiple Fire Pits with Seating Areas
- WiFi EnabledThermostat
- High Speed Internet Access
- Wi-Fi
- Washer/Dryer
- Air Conditioning
- Heating
- Ceiling Fans
- Smoke Free
- Tub/Shower
- Dishwasher
- Disposal
- Ice Maker
- Granite Countertops
- Stainless Steel Appliances
- Island Kitchen
- Kitchen
- Microwave
- Oven
- Range
- Refrigerator
- Freezer
- Hardwood Floors
- Carpet
- High Ceilings
- Walk-In Closets
- Balcony
| Monday | 9am - 6pm |
|---|---|
| Tuesday | 9am - 6pm |
| Wednesday | 9am - 6pm |
| Thursday | 9am - 6pm |
| Friday | 9am - 6pm |
| Saturday | 10am - 5pm |
| Sunday | 10am - 5pm |
From the fine arts to arts education and hiking – Central Mesa has everything you could ever want in a neighborhood. This large residential suburb is quite breathtaking with the Usery Mountains in the distance.
Residents are delighted by the direct access to major freeways as well as the city’s light rail system. With the Phoenix Mesa Airport just a few miles south, traveling abroad is made simple. Golf courses, country clubs, and parks abound in Central Mesa. The hands-on art museum for kids, I.D.E.A Museum, is in walking distance of the Arizona Museum of Natural History and Pioneer Park.
Culinary fare is plentiful and includes vegan, Tex-Mex, Italian, and Thai to name a few. Many large corporations as well as local business reside in Central Mesa.
Learn more about living in Central Mesa| Colleges & Universities | Distance | ||
|---|---|---|---|
| Colleges & Universities | Distance | ||
| Drive: | 4 min | 2.2 mi | |
| Drive: | 16 min | 8.8 mi | |
| Drive: | 19 min | 11.1 mi | |
| Drive: | 19 min | 12.7 mi |
 The GreatSchools Rating helps parents compare schools within a state based on a variety of school quality indicators and provides a helpful picture of how effectively each school serves all of its students. Ratings are on a scale of 1 (below average) to 10 (above average) and can include test scores, college readiness, academic progress, advanced courses, equity, discipline and attendance data. We also advise parents to visit schools, consider other information on school performance and programs, and consider family needs as part of the school selection process.
The GreatSchools Rating helps parents compare schools within a state based on a variety of school quality indicators and provides a helpful picture of how effectively each school serves all of its students. Ratings are on a scale of 1 (below average) to 10 (above average) and can include test scores, college readiness, academic progress, advanced courses, equity, discipline and attendance data. We also advise parents to visit schools, consider other information on school performance and programs, and consider family needs as part of the school selection process.
View GreatSchools Rating Methodology
Data provided by GreatSchools.org © 2025. All rights reserved.
Transportation options available in Mesa include Gilbert Rd/Main St, located 9.3 miles from Ascend at Longbow Highpoint. Ascend at Longbow Highpoint is near Phoenix-Mesa Gateway, located 13.2 miles or 23 minutes away, and Phoenix Sky Harbor International, located 19.7 miles or 26 minutes away.
| Transit / Subway | Distance | ||
|---|---|---|---|
| Transit / Subway | Distance | ||
|
|
Drive: | 16 min | 9.3 mi |
|
|
Drive: | 17 min | 9.8 mi |
|
|
Drive: | 18 min | 10.7 mi |
|
|
Drive: | 18 min | 12.3 mi |
|
|
Drive: | 19 min | 12.7 mi |
| Commuter Rail | Distance | ||
|---|---|---|---|
| Commuter Rail | Distance | ||
|
|
Drive: | 58 min | 45.1 mi |
| Airports | Distance | ||
|---|---|---|---|
| Airports | Distance | ||
|
Phoenix-Mesa Gateway
|
Drive: | 23 min | 13.2 mi |
|
Phoenix Sky Harbor International
|
Drive: | 26 min | 19.7 mi |
Time and distance from Ascend at Longbow Highpoint.
| Shopping Centers | Distance | ||
|---|---|---|---|
| Shopping Centers | Distance | ||
| Walk: | 4 min | 0.2 mi | |
| Walk: | 7 min | 0.4 mi | |
| Drive: | 3 min | 1.3 mi |
| Parks and Recreation | Distance | ||
|---|---|---|---|
| Parks and Recreation | Distance | ||
|
Red Mountain Park
|
Drive: | 7 min | 4.5 mi |
|
Usery Mountain Recreation Area
|
Drive: | 15 min | 7.2 mi |
|
Riparian Preserve at Water Ranch
|
Drive: | 16 min | 9.1 mi |
|
i.d.e.a. Museum
|
Drive: | 18 min | 12.3 mi |
|
Arizona Museum of Natural History
|
Drive: | 19 min | 12.5 mi |
| Hospitals | Distance | ||
|---|---|---|---|
| Hospitals | Distance | ||
| Drive: | 8 min | 5.1 mi | |
| Drive: | 9 min | 5.3 mi | |
| Drive: | 12 min | 6.9 mi |
| Military Bases | Distance | ||
|---|---|---|---|
| Military Bases | Distance | ||
| Drive: | 33 min | 24.6 mi | |
| Drive: | 57 min | 45.5 mi | |
| Drive: | 124 min | 98.0 mi |
Property Ratings at Ascend at Longbow Highpoint
This property is stunning! It has completely surpassed my expectations. The floor plan is perfect, the appliances, flooring, high ceiling, blinds, everything is beautiful. It seems like whoever painted this place was a bit careless as there are paint splatters all over but otherwise it is amazing. The staff has been so kind and sweet to myself and my girls and we are just so happy to be here. Thank you!
Property Manager at Ascend at Longbow Highpoint, Responded To This Review
Thank you for taking the time to share your thoughts! Our team strives to deliver an excellent experience, and are glad you found this to be the case. We appreciate your feedback regarding the paint and will pass that note along. If you have further needs or questions, please reach out!
Ascend at Longbow Highpoint Photos
-
-
2BR, 2BA - 1,099SF
-
-
-
-
-
-
-
Models
-
1 Bedroom
-
1 Bedroom
-
1 Bedroom
-
1 Bedroom
-
1 Bedroom
-
1 Bedroom
Nearby Apartments
Within 50 Miles of Ascend at Longbow Highpoint
View More Communities-
Navona
10141 E Williams Field Rd
Mesa, AZ 85212
$1,564 - $4,698
1-3 Br 12.4 mi
-
NOVEL Val Vista by Crescent Communities
1727 E Pecos Rd
Gilbert, AZ 85295
$1,575 - $2,857
1-2 Br 12.5 mi
-
Nexa
1205-1221 E Apache Blvd
Tempe, AZ 85281
$1,493 - $4,160
1-3 Br 13.0 mi
-
The Beverly
7395 E Legacy Blvd
Scottsdale, AZ 85255
$2,120 - $5,992
1-3 Br 18.4 mi
-
Adara
888 N 4th St
Phoenix, AZ 85004
$773 - $3,400
1-4 Br 21.2 mi
-
Cardinal 95
9600 W Georgia Ave
Glendale, AZ 85305
$1,361 - $2,944
1-3 Br 32.6 mi
Ascend at Longbow Highpoint has one to three bedrooms with rent ranges from $1,465/mo. to $2,280/mo.
You can take a virtual tour of Ascend at Longbow Highpoint on Apartments.com.
Ascend at Longbow Highpoint is in Central Mesa in the city of Mesa. Here you’ll find three shopping centers within 1.3 miles of the property. Five parks are within 12.5 miles, including Red Mountain Park, Usery Mountain Recreation Area, and Riparian Preserve at Water Ranch.
What Are Walk Score®, Transit Score®, and Bike Score® Ratings?
Walk Score® measures the walkability of any address. Transit Score® measures access to public transit. Bike Score® measures the bikeability of any address.
What is a Sound Score Rating?
A Sound Score Rating aggregates noise caused by vehicle traffic, airplane traffic and local sources









