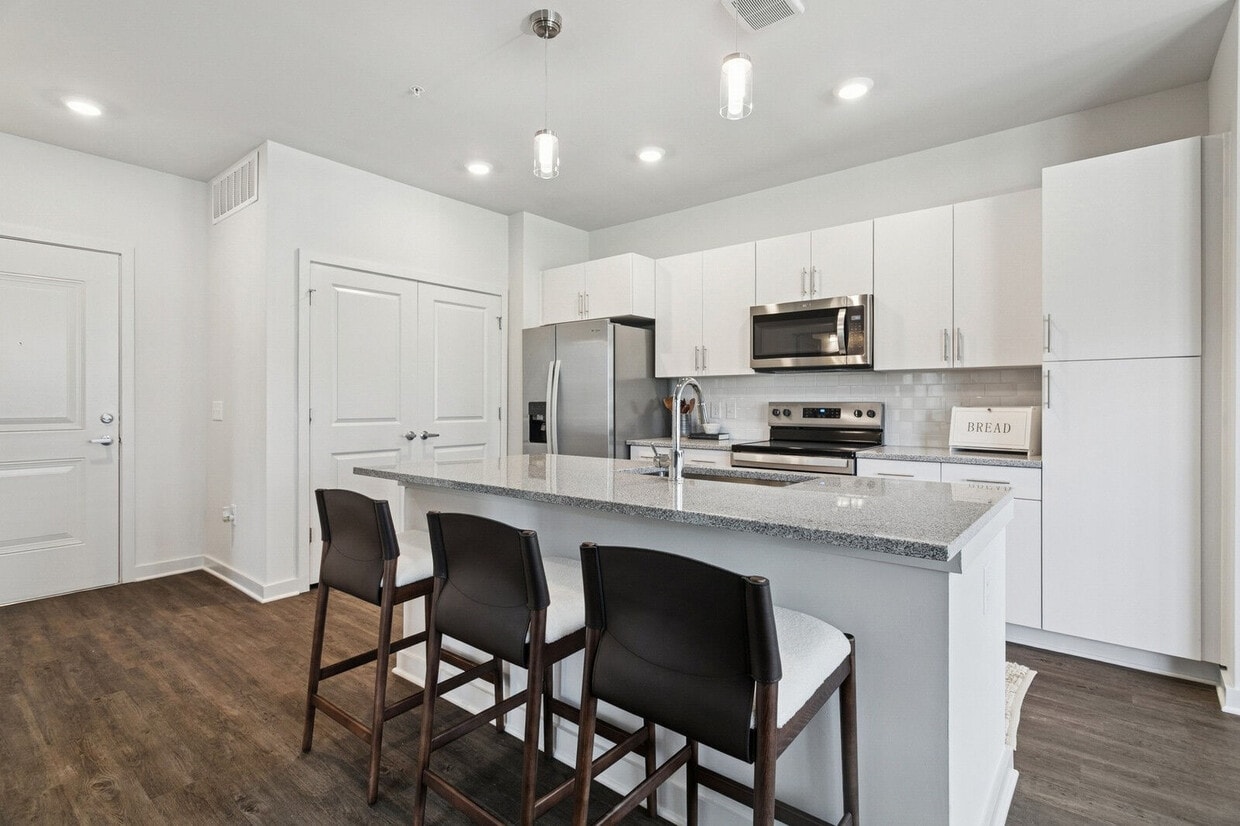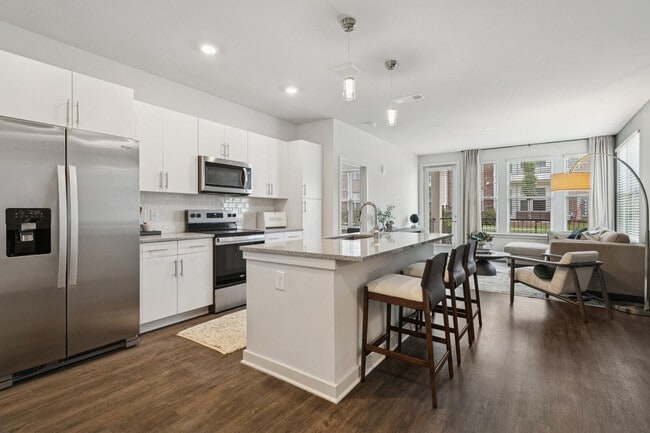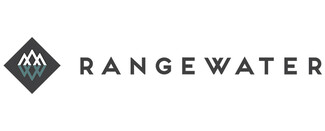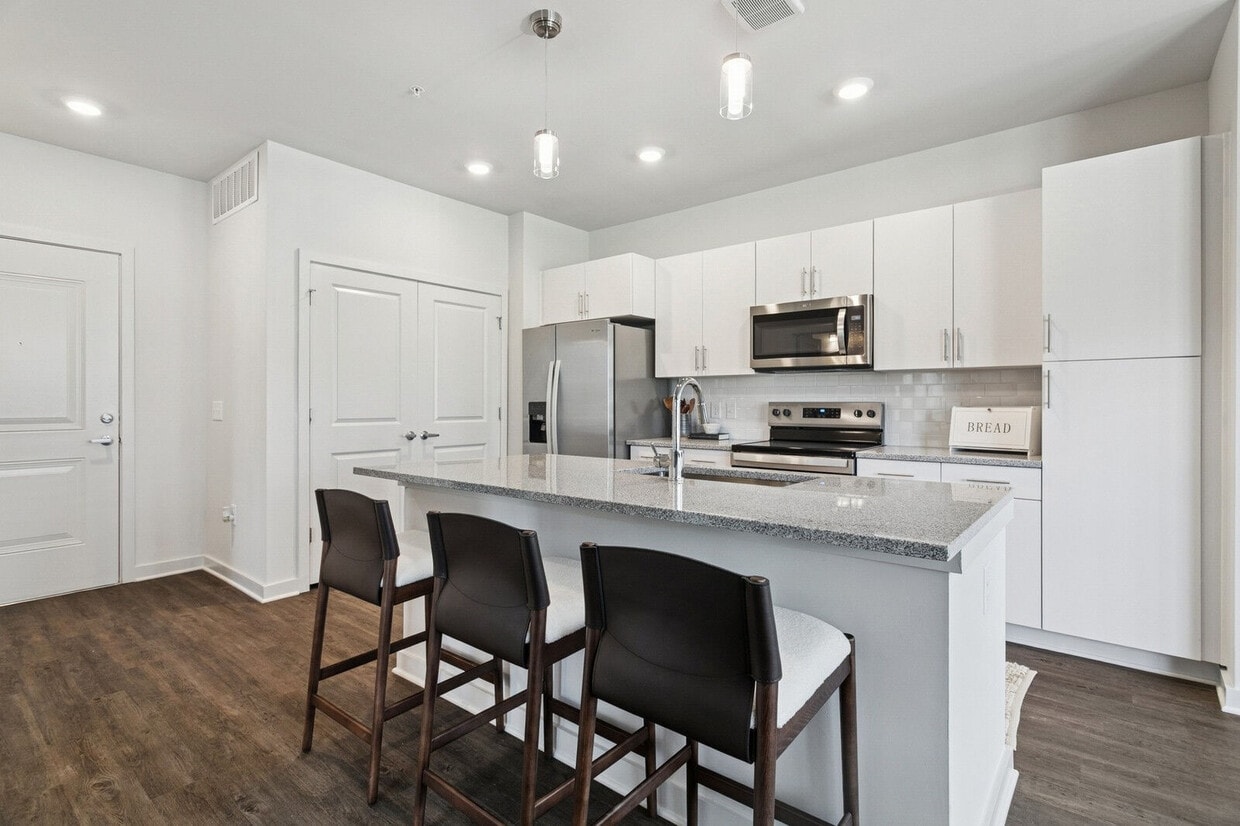-
Monthly Rent
$1,405 - $2,445
-
Bedrooms
1 - 3 bd
-
Bathrooms
1 - 2 ba
-
Square Feet
654 - 1,447 sq ft
Highlights
- New Construction
- Pool
- Controlled Access
- Fireplace
- Dog Park
- Property Manager on Site
Pricing & Floor Plans
-
Unit 06108price $1,405square feet 654availibility Now
-
Unit 05203price $1,520square feet 654availibility Now
-
Unit 05103price $1,555square feet 654availibility Now
-
Unit 05209price $1,565square feet 863availibility Now
-
Unit 04204price $1,565square feet 863availibility Now
-
Unit 04202price $1,565square feet 863availibility Now
-
Unit 08201price $1,835square feet 960availibility Now
-
Unit 10206price $1,900square feet 1,143availibility Now
-
Unit 09206price $1,925square feet 1,143availibility Now
-
Unit 14310price $1,940square feet 1,143availibility Now
-
Unit 10204price $1,950square feet 1,134availibility Now
-
Unit 10203price $1,960square feet 1,134availibility Now
-
Unit 10103price $1,995square feet 1,134availibility Now
-
Unit 12201price $2,295square feet 1,335availibility Now
-
Unit 07202price $2,295square feet 1,335availibility Now
-
Unit 09310price $2,375square feet 1,447availibility Now
-
Unit 09105price $2,435square feet 1,447availibility Now
-
Unit 09110price $2,445square feet 1,447availibility Now
-
Unit 06108price $1,405square feet 654availibility Now
-
Unit 05203price $1,520square feet 654availibility Now
-
Unit 05103price $1,555square feet 654availibility Now
-
Unit 05209price $1,565square feet 863availibility Now
-
Unit 04204price $1,565square feet 863availibility Now
-
Unit 04202price $1,565square feet 863availibility Now
-
Unit 08201price $1,835square feet 960availibility Now
-
Unit 10206price $1,900square feet 1,143availibility Now
-
Unit 09206price $1,925square feet 1,143availibility Now
-
Unit 14310price $1,940square feet 1,143availibility Now
-
Unit 10204price $1,950square feet 1,134availibility Now
-
Unit 10203price $1,960square feet 1,134availibility Now
-
Unit 10103price $1,995square feet 1,134availibility Now
-
Unit 12201price $2,295square feet 1,335availibility Now
-
Unit 07202price $2,295square feet 1,335availibility Now
-
Unit 09310price $2,375square feet 1,447availibility Now
-
Unit 09105price $2,435square feet 1,447availibility Now
-
Unit 09110price $2,445square feet 1,447availibility Now
Fees and Policies
The fees listed below are community-provided and may exclude utilities or add-ons. All payments are made directly to the property and are non-refundable unless otherwise specified.
-
Dogs
-
One-Time Pet FeeMax of 2. Charged per pet.$250
-
Monthly Pet FeeMax of 2. Charged per pet.$50
100 lbs. Weight LimitRestrictions:We welcome 2 pets per apartment home. Please contact our leasing team to learn more about our pet policy and restricted breeds.Read More Read Less -
-
Cats
-
One-Time Pet FeeMax of 2. Charged per pet.$250
-
Monthly Pet FeeMax of 2. Charged per pet.$50
100 lbs. Weight LimitRestrictions: -
Property Fee Disclaimer: Based on community-supplied data and independent market research. Subject to change without notice. May exclude fees for mandatory or optional services and usage-based utilities.
Details
Lease Options
-
12 - 15 Month Leases
Property Information
-
Built in 2025
-
298 units/4 stories
Select a unit to view pricing & availability
About Ascend at Carlton
Offering sophisticated apartments, stellar amenities, and a sought-after suburban locale, our brand-new community at Ascend at Carlton was designed to raise your standard of living in Douglasville, GA. Our spacious, pet-friendly one, two, and three floor plans are packed with impressive features and finishes, from chef-inspired kitchens to spacious bedrooms and everything in between. Once you make your move, you can also immerse yourself in our many community extras, which include a state-of-the-art fitness center, and a serene resort-style pool. Around the neighborhood, there’s plenty to discover, from exploring the lush green spaces at Hunter Memorial Park to shopping the day away at Arbor Place.
Ascend at Carlton is an apartment community located in Douglas County and the 30135 ZIP Code. This area is served by the Douglas County attendance zone.
Unique Features
- Air-Conditioning
- Professional Onsite Maintenance
- Brand New Spacious Floor Plans
- Controlled Access Entry
- Outdoor Grilling Areas
- Resort-style Pool
- Full-Size Washer & Dryer
- EV Charging Stations
- Expansive 9 Ft Ceilings
- Fun Social Events, including Multiple Gaming Areas
- Spacious Bedrooms
- 9 Ft Ceilings w/ Ceiling Fans
- Garage Rentals Available
- Large Coworking Area with Spacious Seating
- Game Lounge with Pool Tables
- Modern/Stylish Cabinets
- Spacious Dog Park
- Wi-Fi throughout Clubhouse and Amenity Spaces
- Centralized Mail Hub & Package Receiving Lockers
- Gourmet Chef Kitchen
- High Speed Internet
Community Amenities
Pool
Fitness Center
Clubhouse
Controlled Access
- Package Service
- Controlled Access
- Maintenance on site
- Property Manager on Site
- 24 Hour Access
- EV Charging
- Public Transportation
- Clubhouse
- Lounge
- Walk-Up
- Fitness Center
- Pool
- Dog Park
Apartment Features
Washer/Dryer
Air Conditioning
Dishwasher
High Speed Internet Access
- High Speed Internet Access
- Wi-Fi
- Washer/Dryer
- Air Conditioning
- Ceiling Fans
- Smoke Free
- Tub/Shower
- Fireplace
- Dishwasher
- Disposal
- Ice Maker
- Granite Countertops
- Kitchen
- Microwave
- Oven
- Refrigerator
- Freezer
Located 20 miles west of Atlanta, Douglasville combines suburban living with historic charm. The downtown district, listed on the National Register of Historic Places, showcases Romanesque, Italianate, and Queen Anne architecture alongside local shops and restaurants. Housing options include apartment communities near Arbor Place Mall and residential properties throughout established neighborhoods. Current market data shows average rents of $1,271 for one-bedroom units. The rental market reflects varying trends, with one and two-bedroom units seeing decreases of 7.2% and 3.9% respectively over the past year, while three and four-bedroom homes show modest increases.
Douglasville's Hunter Park features an 18-hole disc golf course and athletic facilities. Sweetwater Creek State Park, 7 miles east of downtown, offers 9 miles of hiking trails and a 215-acre lake for fishing and canoeing.
Learn more about living in Douglasville- Package Service
- Controlled Access
- Maintenance on site
- Property Manager on Site
- 24 Hour Access
- EV Charging
- Public Transportation
- Clubhouse
- Lounge
- Walk-Up
- Dog Park
- Fitness Center
- Pool
- Air-Conditioning
- Professional Onsite Maintenance
- Brand New Spacious Floor Plans
- Controlled Access Entry
- Outdoor Grilling Areas
- Resort-style Pool
- Full-Size Washer & Dryer
- EV Charging Stations
- Expansive 9 Ft Ceilings
- Fun Social Events, including Multiple Gaming Areas
- Spacious Bedrooms
- 9 Ft Ceilings w/ Ceiling Fans
- Garage Rentals Available
- Large Coworking Area with Spacious Seating
- Game Lounge with Pool Tables
- Modern/Stylish Cabinets
- Spacious Dog Park
- Wi-Fi throughout Clubhouse and Amenity Spaces
- Centralized Mail Hub & Package Receiving Lockers
- Gourmet Chef Kitchen
- High Speed Internet
- High Speed Internet Access
- Wi-Fi
- Washer/Dryer
- Air Conditioning
- Ceiling Fans
- Smoke Free
- Tub/Shower
- Fireplace
- Dishwasher
- Disposal
- Ice Maker
- Granite Countertops
- Kitchen
- Microwave
- Oven
- Refrigerator
- Freezer
| Monday | 9am - 6pm |
|---|---|
| Tuesday | 9am - 6pm |
| Wednesday | 9am - 6pm |
| Thursday | 9am - 6pm |
| Friday | 9am - 6pm |
| Saturday | 10am - 5pm |
| Sunday | 12pm - 5pm |
| Colleges & Universities | Distance | ||
|---|---|---|---|
| Colleges & Universities | Distance | ||
| Drive: | 19 min | 10.1 mi | |
| Drive: | 28 min | 17.9 mi | |
| Drive: | 26 min | 18.4 mi | |
| Drive: | 33 min | 18.8 mi |
 The GreatSchools Rating helps parents compare schools within a state based on a variety of school quality indicators and provides a helpful picture of how effectively each school serves all of its students. Ratings are on a scale of 1 (below average) to 10 (above average) and can include test scores, college readiness, academic progress, advanced courses, equity, discipline and attendance data. We also advise parents to visit schools, consider other information on school performance and programs, and consider family needs as part of the school selection process.
The GreatSchools Rating helps parents compare schools within a state based on a variety of school quality indicators and provides a helpful picture of how effectively each school serves all of its students. Ratings are on a scale of 1 (below average) to 10 (above average) and can include test scores, college readiness, academic progress, advanced courses, equity, discipline and attendance data. We also advise parents to visit schools, consider other information on school performance and programs, and consider family needs as part of the school selection process.
View GreatSchools Rating Methodology
Data provided by GreatSchools.org © 2026. All rights reserved.
Ascend at Carlton Photos
-
Ascend at Carlton
-
-
-
-
-
-
-
-
Models
-
1 Bedroom
-
1 Bedroom
-
1 Bedroom
-
2 Bedrooms
-
2 Bedrooms
-
2 Bedrooms
Nearby Apartments
Within 50 Miles of Ascend at Carlton
-
Story Riverside
5900 Campbellton Rd SW
Atlanta, GA 30336
$1,535 - $1,966
1-3 Br 6.7 mi
-
Castleberry Park
99 Centennial Olympic Park Dr
Atlanta, GA 30313
$1,370 - $2,525
1-2 Br 16.5 mi
-
Lofts at Centennial Yards South
125 Ted Turner Dr SW
Atlanta, GA 30303
$1,134 - $2,452
1-2 Br 16.7 mi
-
The Morgan Sandy Springs
6125 Roswell Rd NE
Sandy Springs, GA 30328
$1,592 - $5,460
1-3 Br 21.6 mi
-
Bryn House
2490 N Druid Hills Rd
Atlanta, GA 30329
$1,748 - $3,847
1-3 Br 21.7 mi
-
Camino at Buhi
3712 Stewart Rd
Doraville, GA 30340
$1,684 - $3,579
1-3 Br 26.0 mi
Ascend at Carlton has units with in‑unit washers and dryers, making laundry day simple for residents.
Utilities are not included in rent. Residents should plan to set up and pay for all services separately.
Contact this property for parking details.
Ascend at Carlton has one to three-bedrooms with rent ranges from $1,405/mo. to $2,445/mo.
Yes, Ascend at Carlton welcomes pets. Breed restrictions, weight limits, and additional fees may apply. View this property's pet policy.
A good rule of thumb is to spend no more than 30% of your gross income on rent. Based on the lowest available rent of $1,405 for a one-bedroom, you would need to earn about $56,200 per year to qualify. Want to double-check your budget? Calculate how much rent you can afford with our Rent Affordability Calculator.
Ascend at Carlton is offering Specials for eligible applicants, with rental rates starting at $1,405.
While Ascend at Carlton does not offer Matterport 3D tours, renters can request a tour directly through our online platform.
What Are Walk Score®, Transit Score®, and Bike Score® Ratings?
Walk Score® measures the walkability of any address. Transit Score® measures access to public transit. Bike Score® measures the bikeability of any address.
What is a Sound Score Rating?
A Sound Score Rating aggregates noise caused by vehicle traffic, airplane traffic and local sources










