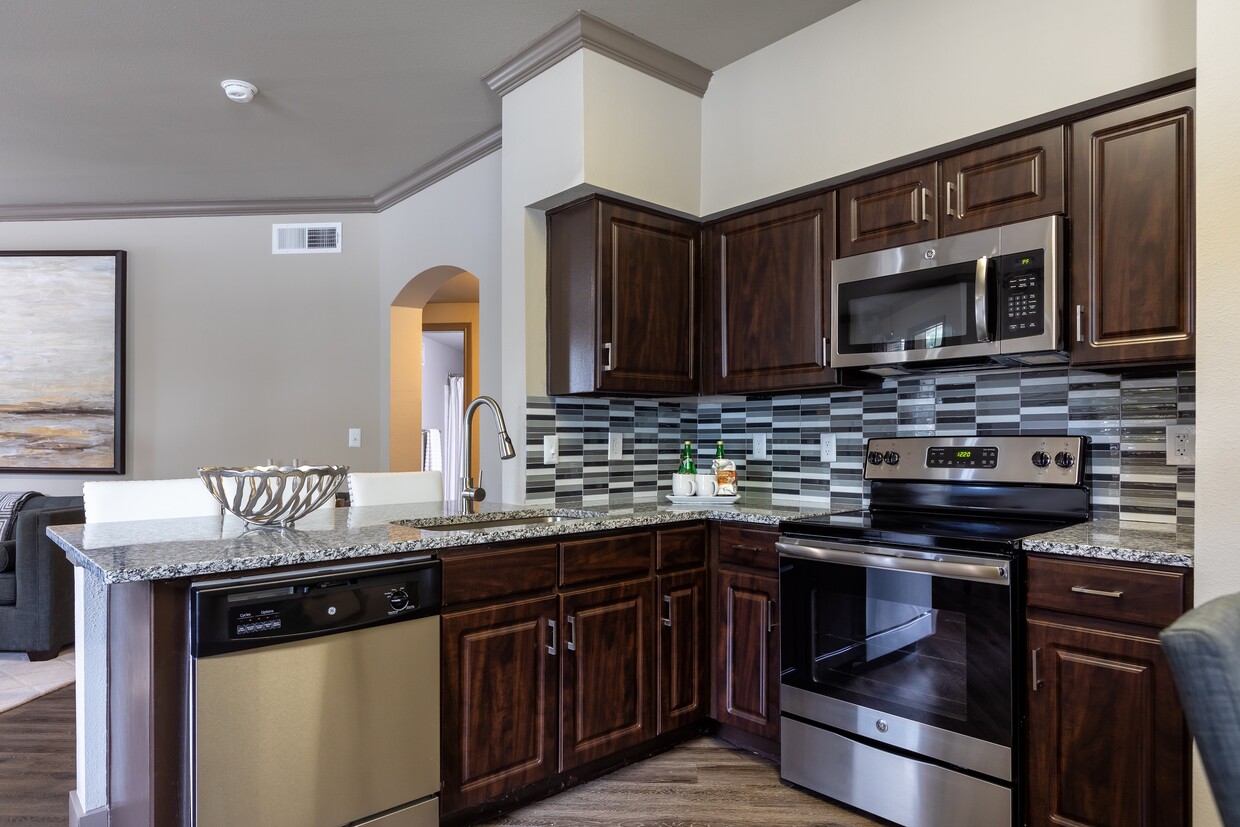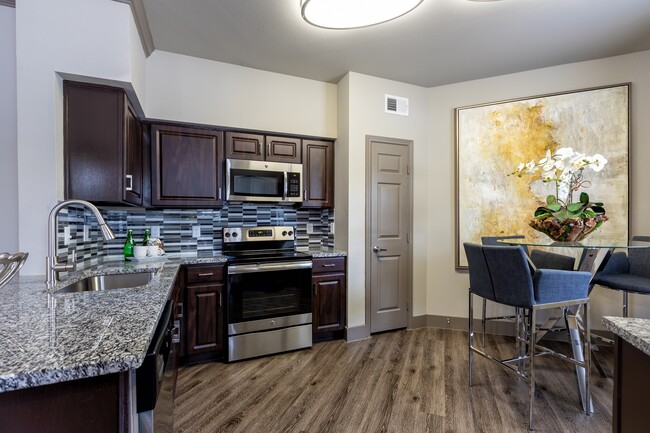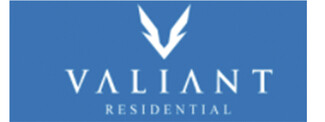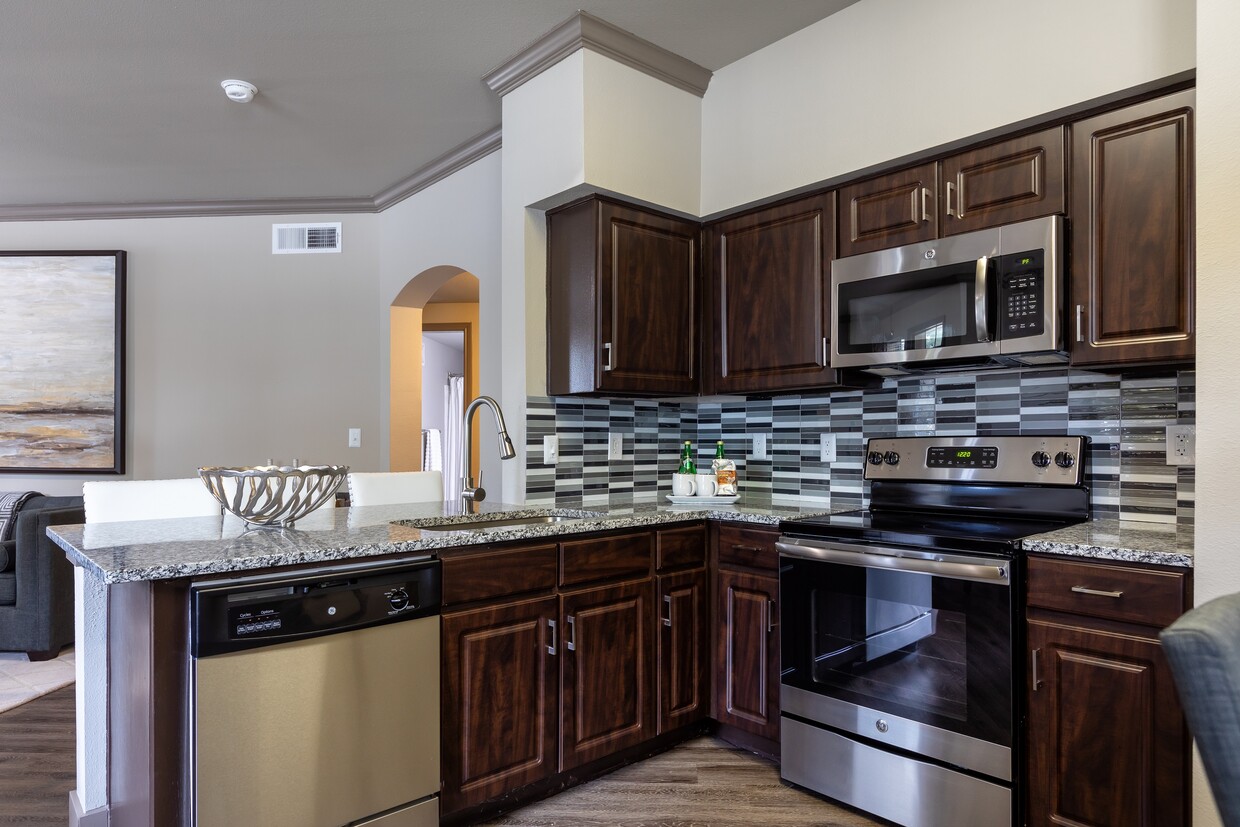Artisan at Lake Wyndemere
2109 Sawdust Rd,
The Woodlands,
TX
77380
-
Monthly Rent
$1,079 - $5,109
-
Bedrooms
1 - 3 bd
-
Bathrooms
1 - 2 ba
-
Square Feet
640 - 1,556 sq ft
Highlights
- Waterfront
- Bay Window
- Porch
- Pool
- Walk-In Closets
- Planned Social Activities
- Office
- Lake Access
- Walking/Biking Trails
Pricing & Floor Plans
-
Unit 24106price $1,079square feet 640availibility Now
-
Unit 14103price $1,079square feet 640availibility Now
-
Unit 17106price $1,119square feet 640availibility Now
-
Unit 26203price $1,129square feet 734availibility Now
-
Unit 27203price $1,129square feet 734availibility Now
-
Unit 14203price $1,144square feet 734availibility Now
-
Unit 27104price $1,191square feet 834availibility Mar 1
-
Unit 19105price $1,191square feet 834availibility Apr 5
-
Unit 31206price $1,213square feet 734availibility May 13
-
Unit 25205price $1,302square feet 953availibility Now
-
Unit 16205price $1,302square feet 953availibility Now
-
Unit 14205price $1,302square feet 953availibility Now
-
Unit 21205price $1,423square feet 953availibility Now
-
Unit 6205price $1,423square feet 953availibility Now
-
Unit 11204price $1,438square feet 953availibility Now
-
Unit 18202price $1,493square feet 1,326availibility Now
-
Unit 26202price $1,493square feet 1,326availibility Now
-
Unit 16202price $1,533square feet 1,326availibility Now
-
Unit 28102price $1,505square feet 1,251availibility Now
-
Unit 4102price $1,505square feet 1,251availibility Now
-
Unit 24101price $1,520square feet 1,251availibility Now
-
Unit 21101price $1,714square feet 1,251availibility Now
-
Unit 2101price $1,714square feet 1,251availibility Now
-
Unit 2102price $1,714square feet 1,251availibility Now
-
Unit 7201price $1,667square feet 1,326availibility Feb 13
-
Unit 29102price $1,850square feet 1,480availibility Now
-
Unit 5102price $1,865square feet 1,480availibility Now
-
Unit 1102price $1,865square feet 1,480availibility Now
-
Unit 11202price $1,905square feet 1,556availibility Now
-
Unit 29202price $1,905square feet 1,556availibility Now
-
Unit 9202price $1,905square feet 1,556availibility Now
-
Unit 24106price $1,079square feet 640availibility Now
-
Unit 14103price $1,079square feet 640availibility Now
-
Unit 17106price $1,119square feet 640availibility Now
-
Unit 26203price $1,129square feet 734availibility Now
-
Unit 27203price $1,129square feet 734availibility Now
-
Unit 14203price $1,144square feet 734availibility Now
-
Unit 27104price $1,191square feet 834availibility Mar 1
-
Unit 19105price $1,191square feet 834availibility Apr 5
-
Unit 31206price $1,213square feet 734availibility May 13
-
Unit 25205price $1,302square feet 953availibility Now
-
Unit 16205price $1,302square feet 953availibility Now
-
Unit 14205price $1,302square feet 953availibility Now
-
Unit 21205price $1,423square feet 953availibility Now
-
Unit 6205price $1,423square feet 953availibility Now
-
Unit 11204price $1,438square feet 953availibility Now
-
Unit 18202price $1,493square feet 1,326availibility Now
-
Unit 26202price $1,493square feet 1,326availibility Now
-
Unit 16202price $1,533square feet 1,326availibility Now
-
Unit 28102price $1,505square feet 1,251availibility Now
-
Unit 4102price $1,505square feet 1,251availibility Now
-
Unit 24101price $1,520square feet 1,251availibility Now
-
Unit 21101price $1,714square feet 1,251availibility Now
-
Unit 2101price $1,714square feet 1,251availibility Now
-
Unit 2102price $1,714square feet 1,251availibility Now
-
Unit 7201price $1,667square feet 1,326availibility Feb 13
-
Unit 29102price $1,850square feet 1,480availibility Now
-
Unit 5102price $1,865square feet 1,480availibility Now
-
Unit 1102price $1,865square feet 1,480availibility Now
-
Unit 11202price $1,905square feet 1,556availibility Now
-
Unit 29202price $1,905square feet 1,556availibility Now
-
Unit 9202price $1,905square feet 1,556availibility Now
Fees and Policies
The fees listed below are community-provided and may exclude utilities or add-ons. All payments are made directly to the property and are non-refundable unless otherwise specified. Use the Cost Calculator to determine costs based on your needs.
-
Utilities & Essentials
-
Package HubCharged per unit.$10 / mo
-
TrashCharged per unit.$26 / mo
-
Cable/WiFiCharged per unit.$89 / mo
-
-
One-Time Basics
-
Due at Application
-
Application Fee Per ApplicantCharged per applicant.$50
-
-
Due at Move-In
-
Administrative FeeCharged per unit.$150
-
Deposit FeeDeposit Fee: $150-$350 (additional deposit may be required depending on approved credit) Charged per unit.$150
-
-
Due at Application
-
Dogs
-
Dog DepositCharged per pet.$250
-
Dog FeeCharged per pet.$250
-
Dog RentCharged per pet.$25 / mo
Restrictions:Any hybrid or mixed breed with any of the following: Pit Bull, Staffordshire Terrier, American Bull Dog, German Shepherd, Malamute, Rottweiler, Doberman, Dalmatian, Akita, Chow, Presa Canario. This list is not all inclusive of all breeds and Management has final approval.Read More Read LessComments -
-
Cats
-
Cat DepositCharged per pet.$250
-
Cat FeeCharged per pet.$250
-
Cat RentCharged per pet.$25 / mo
Restrictions:Comments -
-
Other
-
Garage Lot
Property Fee Disclaimer: Based on community-supplied data and independent market research. Subject to change without notice. May exclude fees for mandatory or optional services and usage-based utilities.
Details
Property Information
-
Built in 2000
-
320 units/2 stories
Matterport 3D Tours
About Artisan at Lake Wyndemere
Enjoy a new standard of living at The Artisan at Lake Wyndemere's luxury community in The Woodlands, TX. Offering stylish 1, 2 & 3 bedroom apartment homes, The Artisan exudes timeless elegance coupled with stunning, serene surroundings. Your new home offers the best of indoor-outdoor living, from the chic clubhouse to the staycation-worthy swimming pool and outdoor kitchen overlooking the lake. Call today to see The Artisan at Lake Wyndemere with your own eyes. You're sure to feel right where you belong the minute you step foot into our lakeside apartment community.
Artisan at Lake Wyndemere is an apartment community located in Montgomery County and the 77380 ZIP Code. This area is served by the Conroe Independent attendance zone.
Unique Features
- Washer & Dryer Connections
- Private Balconies and Patios
- Spacious Walk-In Closets
- USB Ports
- Wood-Style Flooring
- BBQ Areas
- Granite Countertops*
- Lake view
- Attached & Detached Garages Available
- Electric Vehicle Charging Stations
- Private Patio or Balcony
- Convenient Built-In Shelves
- Cozy Fireplace*
- Leash-Free Dog Park
- Lakeside Picnic Area with Fishing Dock
- Nearby Walking & Biking Trails
- Pool view
- Stainless-Steel Energy Efficient Appliances
- Wet Bar*
Community Amenities
Pool
Fitness Center
Clubhouse
Recycling
Business Center
Grill
Trash Pickup - Door to Door
Package Service
Property Services
- Package Service
- Wi-Fi
- Trash Pickup - Door to Door
- Recycling
- Renters Insurance Program
- Planned Social Activities
- EV Charging
- Wheelchair Accessible
Shared Community
- Business Center
- Clubhouse
- Multi Use Room
- Breakfast/Coffee Concierge
- Walk-Up
Fitness & Recreation
- Fitness Center
- Hot Tub
- Pool
- Walking/Biking Trails
Outdoor Features
- Courtyard
- Grill
- Picnic Area
- Waterfront
- Lake Access
- Dog Park
Apartment Features
Washer/Dryer
Air Conditioning
Dishwasher
Washer/Dryer Hookup
High Speed Internet Access
Walk-In Closets
Island Kitchen
Granite Countertops
Indoor Features
- High Speed Internet Access
- Wi-Fi
- Washer/Dryer
- Washer/Dryer Hookup
- Air Conditioning
- Heating
- Ceiling Fans
- Cable Ready
- Storage Space
- Tub/Shower
- Fireplace
- Sprinkler System
- Framed Mirrors
- Wheelchair Accessible (Rooms)
Kitchen Features & Appliances
- Dishwasher
- Disposal
- Ice Maker
- Granite Countertops
- Stainless Steel Appliances
- Pantry
- Island Kitchen
- Eat-in Kitchen
- Kitchen
- Microwave
- Oven
- Range
- Refrigerator
- Freezer
- Breakfast Nook
Model Details
- Carpet
- Vinyl Flooring
- Dining Room
- Family Room
- Office
- Crown Molding
- Bay Window
- Walk-In Closets
- Linen Closet
- Window Coverings
- Wet Bar
- Balcony
- Patio
- Porch
- Dock
An important piece of the Woodlands’ history, the Village at Grogan's Mill carries the distinction of being the oldest township in this sought-after, master-planned community. Although the community originally opened in 1974, the majority of houses and apartments for rent in Grogan's Mill were built after 1999, lending this neighborhood a modern look and feel. Grogan's Mill serves as an ideal combination of convenience and tranquility for its residents, located only 30 miles from the bustling atmosphere of Downtown Houston.
Learn more about living in Grogan's MillCompare neighborhood and city base rent averages by bedroom.
| Grogan's Mill | The Woodlands, TX | |
|---|---|---|
| Studio | $1,092 | $2,188 |
| 1 Bedroom | $1,254 | $1,383 |
| 2 Bedrooms | $1,589 | $1,907 |
| 3 Bedrooms | $2,220 | $2,975 |
- Package Service
- Wi-Fi
- Trash Pickup - Door to Door
- Recycling
- Renters Insurance Program
- Planned Social Activities
- EV Charging
- Wheelchair Accessible
- Business Center
- Clubhouse
- Multi Use Room
- Breakfast/Coffee Concierge
- Walk-Up
- Courtyard
- Grill
- Picnic Area
- Waterfront
- Lake Access
- Dog Park
- Fitness Center
- Hot Tub
- Pool
- Walking/Biking Trails
- Washer & Dryer Connections
- Private Balconies and Patios
- Spacious Walk-In Closets
- USB Ports
- Wood-Style Flooring
- BBQ Areas
- Granite Countertops*
- Lake view
- Attached & Detached Garages Available
- Electric Vehicle Charging Stations
- Private Patio or Balcony
- Convenient Built-In Shelves
- Cozy Fireplace*
- Leash-Free Dog Park
- Lakeside Picnic Area with Fishing Dock
- Nearby Walking & Biking Trails
- Pool view
- Stainless-Steel Energy Efficient Appliances
- Wet Bar*
- High Speed Internet Access
- Wi-Fi
- Washer/Dryer
- Washer/Dryer Hookup
- Air Conditioning
- Heating
- Ceiling Fans
- Cable Ready
- Storage Space
- Tub/Shower
- Fireplace
- Sprinkler System
- Framed Mirrors
- Wheelchair Accessible (Rooms)
- Dishwasher
- Disposal
- Ice Maker
- Granite Countertops
- Stainless Steel Appliances
- Pantry
- Island Kitchen
- Eat-in Kitchen
- Kitchen
- Microwave
- Oven
- Range
- Refrigerator
- Freezer
- Breakfast Nook
- Carpet
- Vinyl Flooring
- Dining Room
- Family Room
- Office
- Crown Molding
- Bay Window
- Walk-In Closets
- Linen Closet
- Window Coverings
- Wet Bar
- Balcony
- Patio
- Porch
- Dock
| Monday | 8:30am - 5:30pm |
|---|---|
| Tuesday | 8:30am - 5:30pm |
| Wednesday | 8:30am - 5:30pm |
| Thursday | 8:30am - 5:30pm |
| Friday | 8:30am - 5:30pm |
| Saturday | 10am - 5pm |
| Sunday | 1pm - 5pm |
| Colleges & Universities | Distance | ||
|---|---|---|---|
| Colleges & Universities | Distance | ||
| Drive: | 15 min | 7.5 mi | |
| Drive: | 39 min | 28.0 mi | |
| Drive: | 43 min | 31.0 mi | |
| Drive: | 47 min | 34.3 mi |
 The GreatSchools Rating helps parents compare schools within a state based on a variety of school quality indicators and provides a helpful picture of how effectively each school serves all of its students. Ratings are on a scale of 1 (below average) to 10 (above average) and can include test scores, college readiness, academic progress, advanced courses, equity, discipline and attendance data. We also advise parents to visit schools, consider other information on school performance and programs, and consider family needs as part of the school selection process.
The GreatSchools Rating helps parents compare schools within a state based on a variety of school quality indicators and provides a helpful picture of how effectively each school serves all of its students. Ratings are on a scale of 1 (below average) to 10 (above average) and can include test scores, college readiness, academic progress, advanced courses, equity, discipline and attendance data. We also advise parents to visit schools, consider other information on school performance and programs, and consider family needs as part of the school selection process.
View GreatSchools Rating Methodology
Data provided by GreatSchools.org © 2026. All rights reserved.
Artisan at Lake Wyndemere Photos
-
-
Business Center
-
-
-
-
-
-
-
Models
-
1 Bedroom
-
1 Bedroom
-
1 Bedroom
-
1 Bedroom
-
2 Bedrooms
-
2 Bedrooms
Nearby Apartments
Within 50 Miles of Artisan at Lake Wyndemere
-
The Park at Research Forest
8900 Research Park Dr
The Woodlands, TX 77381
$1,226 - $7,077
1-3 Br 3.4 mi
-
Avery at Harpers Preserve
17116 Harpers Trace
Conroe, TX 77385
$1,209 - $6,184
1-3 Br 5.9 mi
-
Sanctuary at Jacobs Reserve
165 Carriage Hills Blvd
Conroe, TX 77384
$1,178 - $4,154
1-3 Br 7.2 mi
-
Belle Spring Branch
2308 Bingle Rd
Houston, TX 77055
$1,195 - $8,227
1-3 Br 21.9 mi
-
Magnolia Creek
799 Normandy St
Houston, TX 77015
$932 - $3,226
1-2 Br 29.1 mi
-
Radius at Shadow Creek Ranch
2400 Business Center Dr
Pearland, TX 77584
$1,436 - $5,077
1-3 Br 39.1 mi
Artisan at Lake Wyndemere has units with in‑unit washers and dryers, making laundry day simple for residents.
Utilities are not included in rent. Residents should plan to set up and pay for all services separately.
Parking is available at Artisan at Lake Wyndemere. Fees may apply depending on the type of parking offered. Contact this property for details.
Artisan at Lake Wyndemere has one to three-bedrooms with rent ranges from $1,079/mo. to $5,109/mo.
Yes, Artisan at Lake Wyndemere welcomes pets. Breed restrictions, weight limits, and additional fees may apply. View this property's pet policy.
A good rule of thumb is to spend no more than 30% of your gross income on rent. Based on the lowest available rent of $1,079 for a one-bedroom, you would need to earn about $43,160 per year to qualify. Want to double-check your budget? Calculate how much rent you can afford with our Rent Affordability Calculator.
Artisan at Lake Wyndemere is offering 2 Months Free for eligible applicants, with rental rates starting at $1,079.
Yes! Artisan at Lake Wyndemere offers 4 Matterport 3D Tours. Explore different floor plans and see unit level details, all without leaving home.
What Are Walk Score®, Transit Score®, and Bike Score® Ratings?
Walk Score® measures the walkability of any address. Transit Score® measures access to public transit. Bike Score® measures the bikeability of any address.
What is a Sound Score Rating?
A Sound Score Rating aggregates noise caused by vehicle traffic, airplane traffic and local sources









