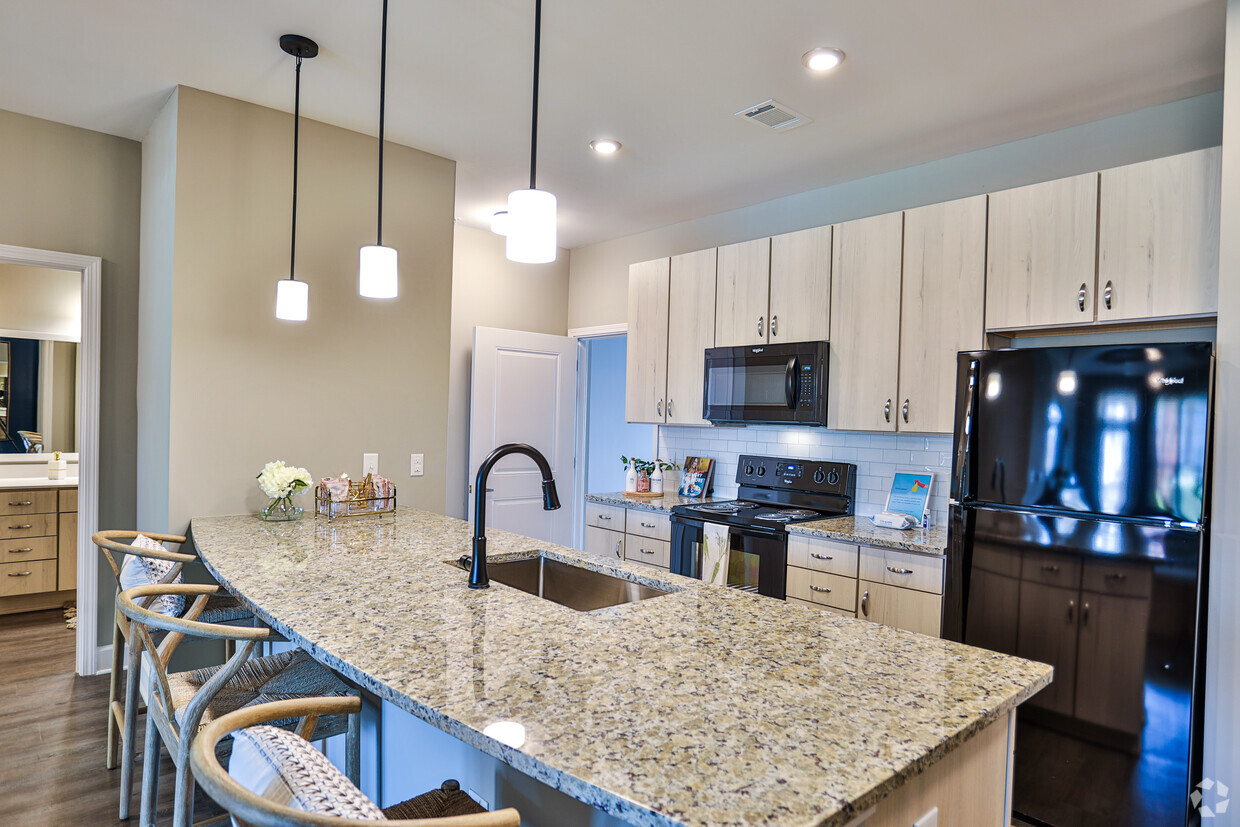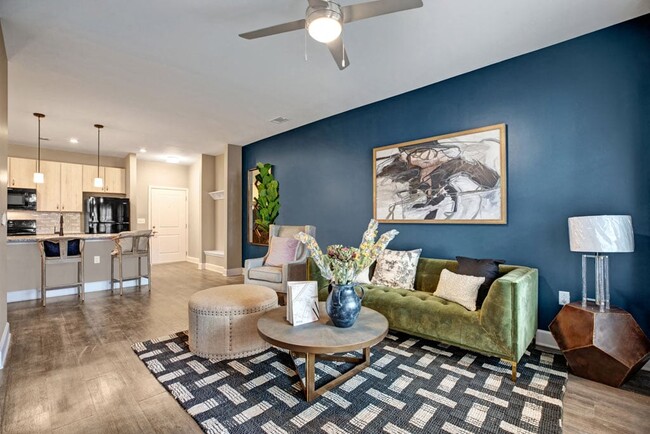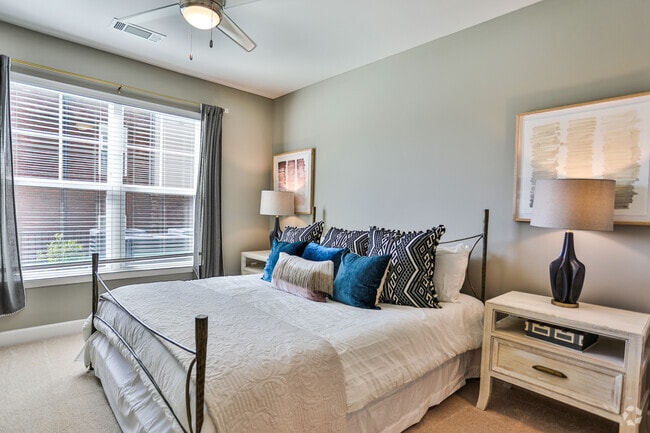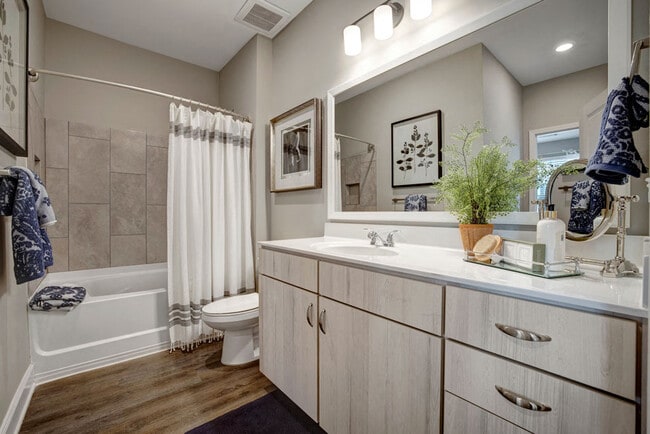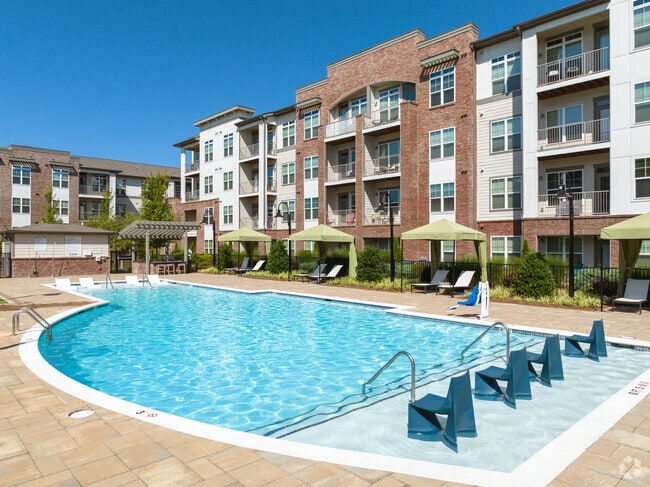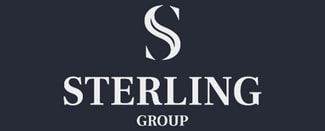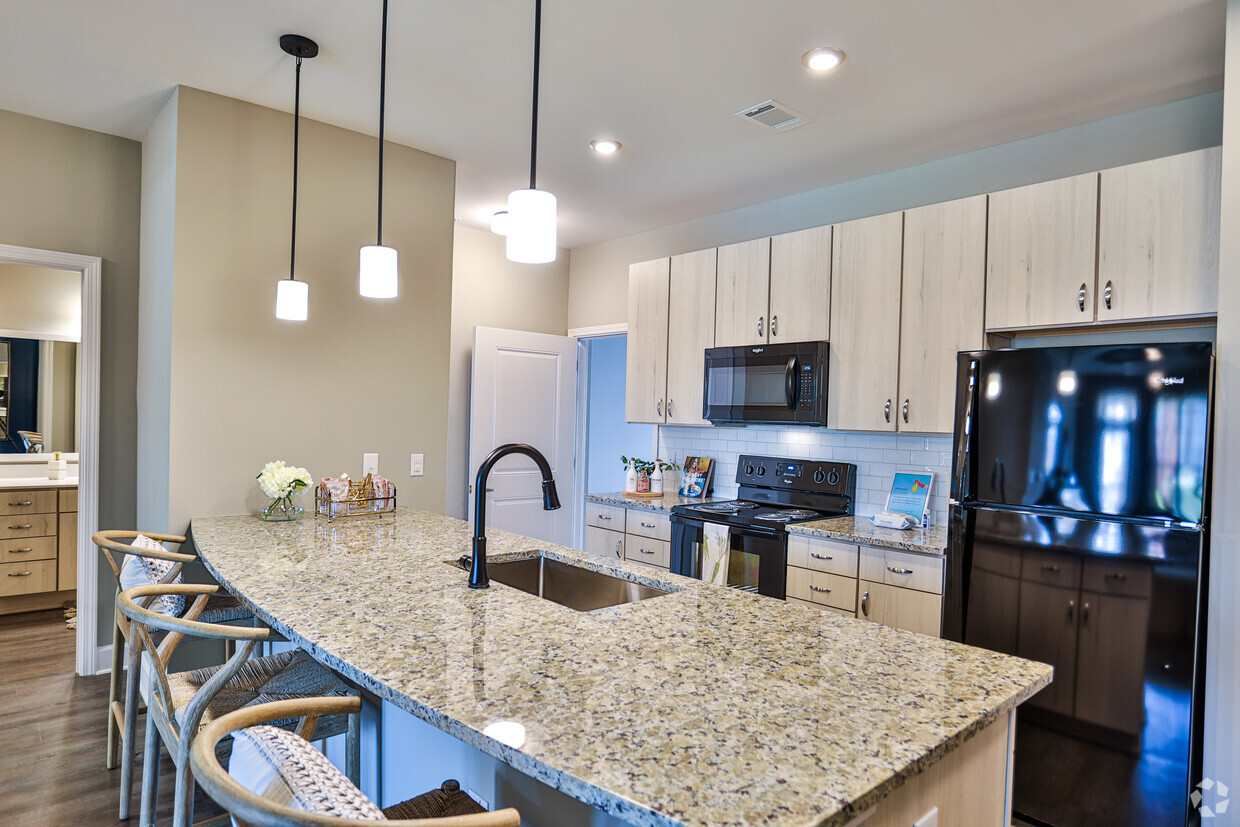-
Monthly Rent
$1,333 - $2,295
-
Bedrooms
1 - 3 bd
-
Bathrooms
1 - 2 ba
-
Square Feet
687 - 1,607 sq ft
Highlights
- Cabana
- Pet Washing Station
- High Ceilings
- Pool
- Walk-In Closets
- Deck
- Planned Social Activities
- Pet Play Area
- Office
Pricing & Floor Plans
-
Unit 340-313price $1,375square feet 826availibility Now
-
Unit 630-209price $1,375square feet 822availibility Feb 6
-
Unit 730-110price $1,333square feet 1,113availibility Now
-
Unit 010-208price $1,397square feet 1,051availibility Now
-
Unit 245-312price $1,541square feet 1,051availibility Now
-
Unit 650-112price $1,555square feet 1,051availibility Feb 15
-
Unit 340-408price $1,481square feet 1,165availibility Now
-
Unit 340-315price $1,587square feet 1,113availibility Now
-
Unit 320-305price $1,593square feet 1,113availibility Now
-
Unit 340-210price $1,595square feet 1,113availibility Feb 17
-
Unit 320-407price $1,633square feet 1,204availibility Now
-
Unit 320-107price $1,635square feet 1,204availibility Feb 6
-
Unit 010-307price $1,635square feet 1,204availibility Mar 20
-
Unit 010-206price $1,615square feet 1,154availibility Feb 4
-
Unit 120-402price $1,703square feet 1,176availibility Feb 20
-
Unit 650-111price $1,960square feet 1,338availibility Now
-
Unit 245-111price $1,960square feet 1,338availibility Jan 20
-
Unit 340-311price $2,161square feet 1,607availibility Feb 19
-
Unit 340-313price $1,375square feet 826availibility Now
-
Unit 630-209price $1,375square feet 822availibility Feb 6
-
Unit 730-110price $1,333square feet 1,113availibility Now
-
Unit 010-208price $1,397square feet 1,051availibility Now
-
Unit 245-312price $1,541square feet 1,051availibility Now
-
Unit 650-112price $1,555square feet 1,051availibility Feb 15
-
Unit 340-408price $1,481square feet 1,165availibility Now
-
Unit 340-315price $1,587square feet 1,113availibility Now
-
Unit 320-305price $1,593square feet 1,113availibility Now
-
Unit 340-210price $1,595square feet 1,113availibility Feb 17
-
Unit 320-407price $1,633square feet 1,204availibility Now
-
Unit 320-107price $1,635square feet 1,204availibility Feb 6
-
Unit 010-307price $1,635square feet 1,204availibility Mar 20
-
Unit 010-206price $1,615square feet 1,154availibility Feb 4
-
Unit 120-402price $1,703square feet 1,176availibility Feb 20
-
Unit 650-111price $1,960square feet 1,338availibility Now
-
Unit 245-111price $1,960square feet 1,338availibility Jan 20
-
Unit 340-311price $2,161square feet 1,607availibility Feb 19
Fees and Policies
The fees below are based on community-supplied data and may exclude additional fees and utilities.
-
One-Time Basics
-
Due at Application
-
Application Fee Per ApplicantCharged per applicant.$75
-
-
Due at Move-In
-
Administrative FeeCharged per unit.$200
-
-
Due at Application
-
Dogs
-
Dog FeeCharged per pet.$350
-
Dog RentCharged per pet.$30 / mo
Restrictions:NoneRead More Read LessComments -
-
Cats
-
Cat FeeCharged per pet.$350
-
Cat RentCharged per pet.$30 / mo
Restrictions:Comments -
Property Fee Disclaimer: Based on community-supplied data and independent market research. Subject to change without notice. May exclude fees for mandatory or optional services and usage-based utilities.
Details
Lease Options
-
7 - 15 Month Leases
Property Information
-
Built in 2020
-
271 units/4 stories
Matterport 3D Tours
About Apartments at Eleven240
Welcome to your new home at the Apartments at Eleven240. Find your place among our many one, two, and three-bedroom Northlake Charlotte apartments, ideally situated, our apartments by Northlake Mall in Charlotte, NC you can enjoy the convenience. Our luxury apartment experience includes access to various premium amenities and several community resources to enhance your comfort, recreation, and relaxation. Located conveniently in the northside of Charlotte, its a perfect location for savvy urban dwellers. Why Choose Apartments at Eleven240?Apartments at Eleven240 delivers upgraded interiors, resort-level amenities, and a superior Northlake locationmaking it the smart choice for renters searching for spacious floor plans, pet-friendly living, and modern apartments near shopping and dining. If youre looking for the best apartments near Northlake Charlotte, Eleven240 offers unmatched value, comfort, and lifestyle benefits that competing communities simply cant match.
Apartments at Eleven240 is an apartment community located in Mecklenburg County and the 28216 ZIP Code. This area is served by the Charlotte-Mecklenburg attendance zone.
Unique Features
- 24-Hour Emergency Maintenance Service
- Saltwater Swimming Pool & Cabanas
- Wood-like Plank Flooring
- Expansive Floor Plans
- Subway Tile Kitchen Backsplash
- Washer/Dryer in Unit
- Clubhouse Hangouts & Gaming Area
- Custom Built-in Hall Tree
- Granite Counter tops
- Internet Café at Resident Clubhouse
- Gourmet Coffee Bar
- Patio/Balcony
- Electronic Thermostat
- Handicap Availability
- On-site Parking w/ Detached Garages
- Outdoor Grilling & Fire Pit
- Oversized Walk-In Closets
- Central Air Conditioning and Heating
- Fitness on Demand
- Free Access to Conference Room
- In-pool Lounge Seating
- Package Concierge with 24-Hour Access
- Smoke-Free Community
- Valet Trash
- 12-Foot Ceilings in Top-Floor Apartments
- 2-story Health & Wellness Studio
- Aqua Lounge
- Bark Park and Groomingdale's Pet Grooming Station
- Built-in Kitchen Pantry
- Car Care Center
- Social Events & Networking
Community Amenities
Pool
Fitness Center
Elevator
Concierge
Clubhouse
Controlled Access
Recycling
Business Center
Property Services
- Package Service
- Wi-Fi
- Controlled Access
- Maintenance on site
- Property Manager on Site
- Concierge
- Trash Pickup - Door to Door
- Recycling
- Renters Insurance Program
- Online Services
- Planned Social Activities
- Pet Play Area
- Pet Washing Station
- Car Wash Area
- Key Fob Entry
Shared Community
- Elevator
- Business Center
- Clubhouse
- Lounge
- Multi Use Room
- Breakfast/Coffee Concierge
- Conference Rooms
- Corporate Suites
Fitness & Recreation
- Fitness Center
- Pool
- Gameroom
Outdoor Features
- Sundeck
- Cabana
- Courtyard
- Grill
- Picnic Area
- Dog Park
Apartment Features
Washer/Dryer
Air Conditioning
Dishwasher
High Speed Internet Access
Hardwood Floors
Walk-In Closets
Granite Countertops
Microwave
Indoor Features
- High Speed Internet Access
- Wi-Fi
- Washer/Dryer
- Air Conditioning
- Heating
- Ceiling Fans
- Smoke Free
- Cable Ready
- Trash Compactor
- Tub/Shower
- Sprinkler System
- Wheelchair Accessible (Rooms)
Kitchen Features & Appliances
- Dishwasher
- Disposal
- Ice Maker
- Granite Countertops
- Pantry
- Kitchen
- Microwave
- Oven
- Range
- Refrigerator
- Freezer
Model Details
- Hardwood Floors
- Carpet
- Tile Floors
- Vinyl Flooring
- Dining Room
- High Ceilings
- Family Room
- Office
- Sunroom
- Views
- Walk-In Closets
- Linen Closet
- Window Coverings
- Large Bedrooms
- Balcony
- Patio
- Deck
- Package Service
- Wi-Fi
- Controlled Access
- Maintenance on site
- Property Manager on Site
- Concierge
- Trash Pickup - Door to Door
- Recycling
- Renters Insurance Program
- Online Services
- Planned Social Activities
- Pet Play Area
- Pet Washing Station
- Car Wash Area
- Key Fob Entry
- Elevator
- Business Center
- Clubhouse
- Lounge
- Multi Use Room
- Breakfast/Coffee Concierge
- Conference Rooms
- Corporate Suites
- Sundeck
- Cabana
- Courtyard
- Grill
- Picnic Area
- Dog Park
- Fitness Center
- Pool
- Gameroom
- 24-Hour Emergency Maintenance Service
- Saltwater Swimming Pool & Cabanas
- Wood-like Plank Flooring
- Expansive Floor Plans
- Subway Tile Kitchen Backsplash
- Washer/Dryer in Unit
- Clubhouse Hangouts & Gaming Area
- Custom Built-in Hall Tree
- Granite Counter tops
- Internet Café at Resident Clubhouse
- Gourmet Coffee Bar
- Patio/Balcony
- Electronic Thermostat
- Handicap Availability
- On-site Parking w/ Detached Garages
- Outdoor Grilling & Fire Pit
- Oversized Walk-In Closets
- Central Air Conditioning and Heating
- Fitness on Demand
- Free Access to Conference Room
- In-pool Lounge Seating
- Package Concierge with 24-Hour Access
- Smoke-Free Community
- Valet Trash
- 12-Foot Ceilings in Top-Floor Apartments
- 2-story Health & Wellness Studio
- Aqua Lounge
- Bark Park and Groomingdale's Pet Grooming Station
- Built-in Kitchen Pantry
- Car Care Center
- Social Events & Networking
- High Speed Internet Access
- Wi-Fi
- Washer/Dryer
- Air Conditioning
- Heating
- Ceiling Fans
- Smoke Free
- Cable Ready
- Trash Compactor
- Tub/Shower
- Sprinkler System
- Wheelchair Accessible (Rooms)
- Dishwasher
- Disposal
- Ice Maker
- Granite Countertops
- Pantry
- Kitchen
- Microwave
- Oven
- Range
- Refrigerator
- Freezer
- Hardwood Floors
- Carpet
- Tile Floors
- Vinyl Flooring
- Dining Room
- High Ceilings
- Family Room
- Office
- Sunroom
- Views
- Walk-In Closets
- Linen Closet
- Window Coverings
- Large Bedrooms
- Balcony
- Patio
- Deck
| Monday | 10am - 6pm |
|---|---|
| Tuesday | 10am - 6pm |
| Wednesday | 10am - 6pm |
| Thursday | 10am - 6pm |
| Friday | 10am - 6pm |
| Saturday | 10am - 4pm |
| Sunday | Closed |
North Charlotte is a sprawling sector of the city that’s highly accessible due to the major roadways that travel through town, including Interstates 77, 485, and 85. North Charlotte is a beautiful reprieve from big-city living, offering scenic parks like Ribbonwalk Nature Preserve and Nevin Community Park. This suburb reaches towards Mountain Island Lake and offers easy access to Lake Norman as well. Great schools, family-friendly neighborhoods, and an array shopping and dining options await in North Charlotte at locations like Northlake Mall.
North Charlotte is highly sought-after for its park-like atmosphere, upscale neighborhoods, and easy access to Uptown Charlotte and beyond. Abundant apartments, houses, and townhomes are available for rent, ranging from cozy to luxury. For even more entertainment options and big-city amenities, Charlotte’s urban neighborhoods are just a few miles from this sector of the city.
Learn more about living in North CharlotteCompare neighborhood and city base rent averages by bedroom.
| North Charlotte | Charlotte, NC | |
|---|---|---|
| Studio | - | $1,386 |
| 1 Bedroom | $1,692 | $1,469 |
| 2 Bedrooms | - | $1,758 |
| 3 Bedrooms | - | $2,159 |
| Colleges & Universities | Distance | ||
|---|---|---|---|
| Colleges & Universities | Distance | ||
| Drive: | 7 min | 3.5 mi | |
| Drive: | 17 min | 9.5 mi | |
| Drive: | 16 min | 10.2 mi | |
| Drive: | 14 min | 10.2 mi |
 The GreatSchools Rating helps parents compare schools within a state based on a variety of school quality indicators and provides a helpful picture of how effectively each school serves all of its students. Ratings are on a scale of 1 (below average) to 10 (above average) and can include test scores, college readiness, academic progress, advanced courses, equity, discipline and attendance data. We also advise parents to visit schools, consider other information on school performance and programs, and consider family needs as part of the school selection process.
The GreatSchools Rating helps parents compare schools within a state based on a variety of school quality indicators and provides a helpful picture of how effectively each school serves all of its students. Ratings are on a scale of 1 (below average) to 10 (above average) and can include test scores, college readiness, academic progress, advanced courses, equity, discipline and attendance data. We also advise parents to visit schools, consider other information on school performance and programs, and consider family needs as part of the school selection process.
View GreatSchools Rating Methodology
Data provided by GreatSchools.org © 2026. All rights reserved.
Transportation options available in Charlotte include Mccullough Station, located 8.6 miles from Apartments at Eleven240. Apartments at Eleven240 is near Concord-Padgett Regional, located 10.2 miles or 17 minutes away, and Charlotte/Douglas International, located 16.6 miles or 27 minutes away.
| Transit / Subway | Distance | ||
|---|---|---|---|
| Transit / Subway | Distance | ||
| Drive: | 14 min | 8.6 mi | |
| Drive: | 15 min | 8.7 mi | |
| Drive: | 17 min | 9.7 mi | |
| Drive: | 19 min | 12.0 mi | |
| Drive: | 18 min | 12.1 mi |
| Commuter Rail | Distance | ||
|---|---|---|---|
| Commuter Rail | Distance | ||
|
|
Drive: | 16 min | 10.9 mi |
| Drive: | 34 min | 23.8 mi | |
|
|
Drive: | 32 min | 23.9 mi |
| Drive: | 49 min | 38.4 mi |
| Airports | Distance | ||
|---|---|---|---|
| Airports | Distance | ||
|
Concord-Padgett Regional
|
Drive: | 17 min | 10.2 mi |
|
Charlotte/Douglas International
|
Drive: | 27 min | 16.6 mi |
Time and distance from Apartments at Eleven240.
| Shopping Centers | Distance | ||
|---|---|---|---|
| Shopping Centers | Distance | ||
| Walk: | 14 min | 0.7 mi | |
| Walk: | 15 min | 0.8 mi | |
| Walk: | 16 min | 0.8 mi |
| Parks and Recreation | Distance | ||
|---|---|---|---|
| Parks and Recreation | Distance | ||
|
Carolina Raptor Center
|
Drive: | 15 min | 6.1 mi |
|
Latta Plantation Nature Center
|
Drive: | 18 min | 6.8 mi |
|
RibbonWalk Nature Preserve
|
Drive: | 14 min | 7.5 mi |
|
Discovery Place
|
Drive: | 15 min | 10.2 mi |
|
University of North Carolina at Charlotte Botanical Gardens
|
Drive: | 18 min | 12.6 mi |
| Hospitals | Distance | ||
|---|---|---|---|
| Hospitals | Distance | ||
| Drive: | 8 min | 4.4 mi | |
| Drive: | 14 min | 8.5 mi |
Apartments at Eleven240 Photos
-
Kitchen
-
A1 - 1BR,1BA
-
Living Room & Kitchen
-
Bedroom
-
Bathroom
-
Pool
-
Saltwater Swimming Pool
-
Gym & Fitness Center
-
Private Cabanas & Outdoor Kitchen
Models
-
1 Bedroom
-
1 Bedroom
-
1 Bedroom
-
1 Bedroom
-
1 Bedroom
-
1 Bedroom
Nearby Apartments
Within 50 Miles of Apartments at Eleven240
-
Ascent at Mallard Creek Apartments
2506 Hope Way Ln
Charlotte, NC 28262
$1,311 - $2,139
1-3 Br 6.4 mi
-
Argento at Kellswater Bridge Apartments
40000 Argento Way
Kannapolis, NC 28081
$1,425 - $2,080
1-3 Br 13.1 mi
-
Enclave at Bailes Ridge Apartments
1004 Bailes Ridge Hwy
Indian Land, SC 29707
$1,266 - $2,221
1-3 Br 24.7 mi
Apartments at Eleven240 has units with in‑unit washers and dryers, making laundry day simple for residents.
Utilities are not included in rent. Residents should plan to set up and pay for all services separately.
Parking is available at Apartments at Eleven240. Fees may apply depending on the type of parking offered. Contact this property for details.
Apartments at Eleven240 has one to three-bedrooms with rent ranges from $1,333/mo. to $2,295/mo.
Yes, Apartments at Eleven240 welcomes pets. Breed restrictions, weight limits, and additional fees may apply. View this property's pet policy.
A good rule of thumb is to spend no more than 30% of your gross income on rent. Based on the lowest available rent of $1,333 for a two-bedrooms, you would need to earn about $48,000 per year to qualify. Want to double-check your budget? Try our Rent Affordability Calculator to see how much rent fits your income and lifestyle.
Apartments at Eleven240 is offering Specials for eligible applicants, with rental rates starting at $1,333.
Yes! Apartments at Eleven240 offers 5 Matterport 3D Tours. Explore different floor plans and see unit level details, all without leaving home.
What Are Walk Score®, Transit Score®, and Bike Score® Ratings?
Walk Score® measures the walkability of any address. Transit Score® measures access to public transit. Bike Score® measures the bikeability of any address.
What is a Sound Score Rating?
A Sound Score Rating aggregates noise caused by vehicle traffic, airplane traffic and local sources
