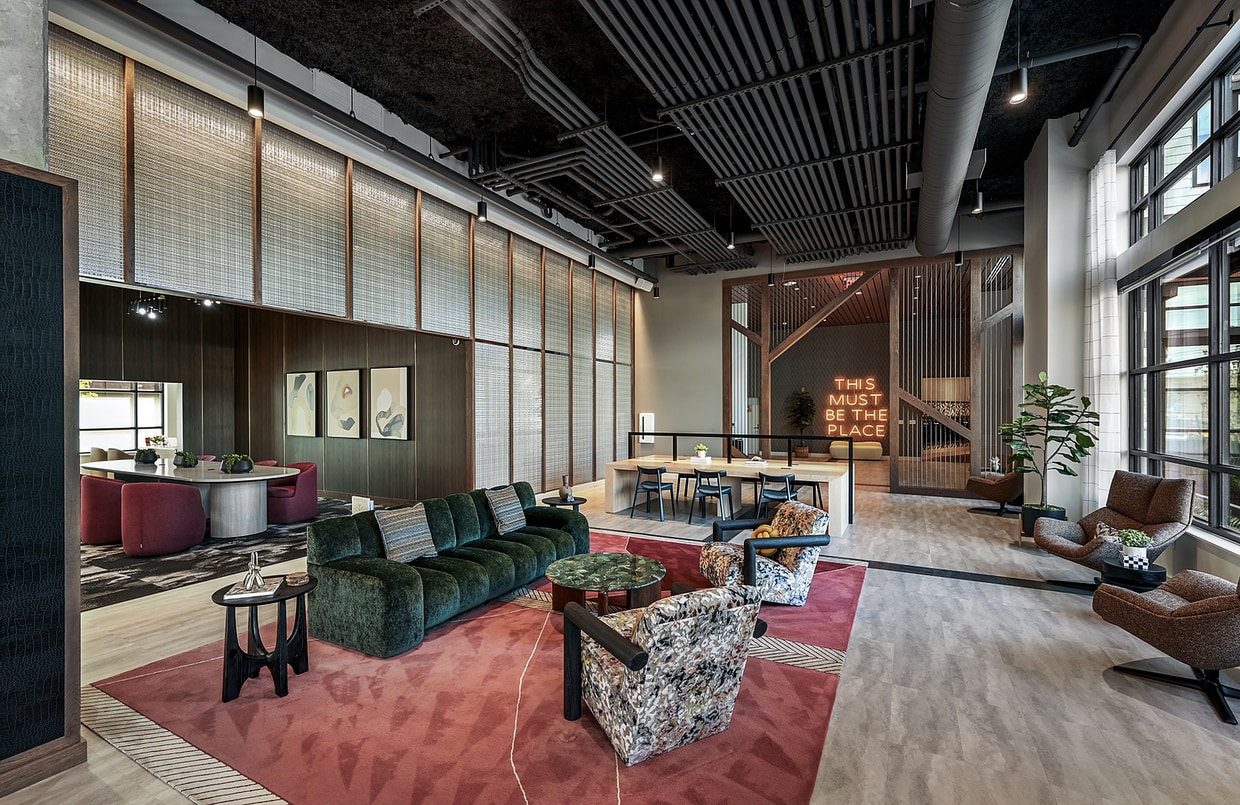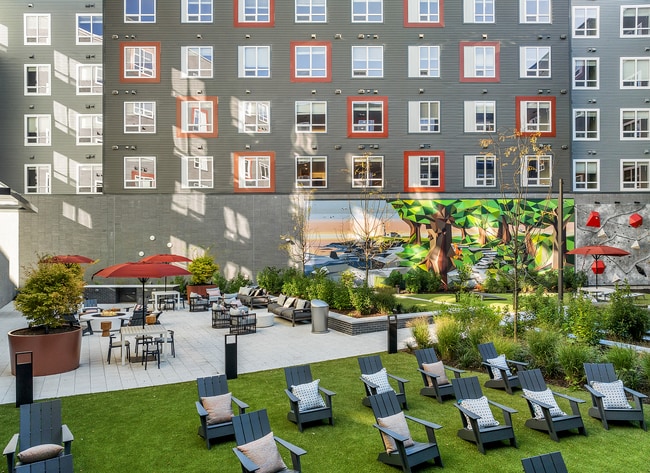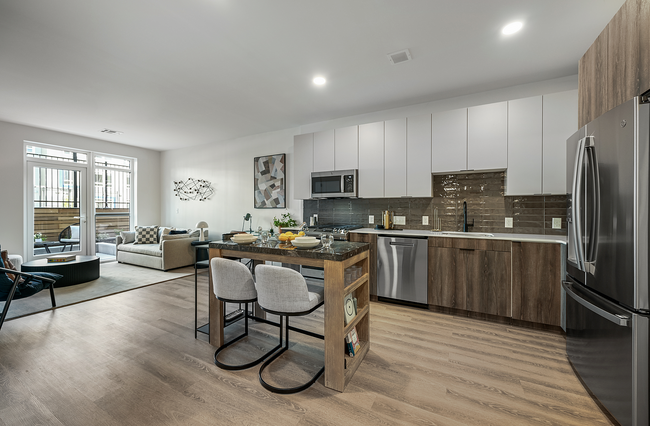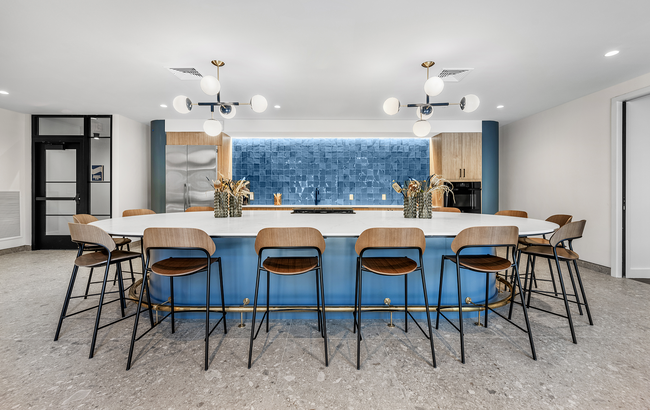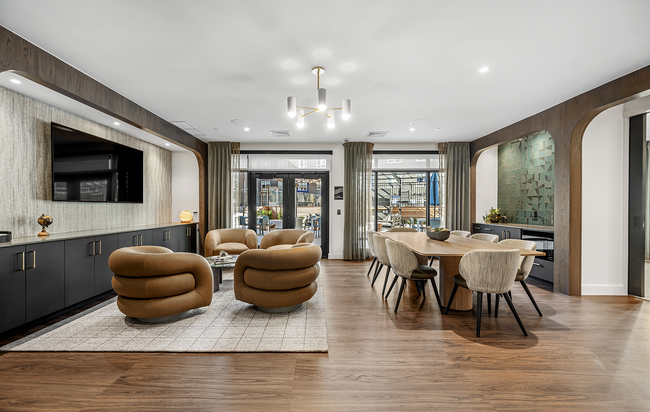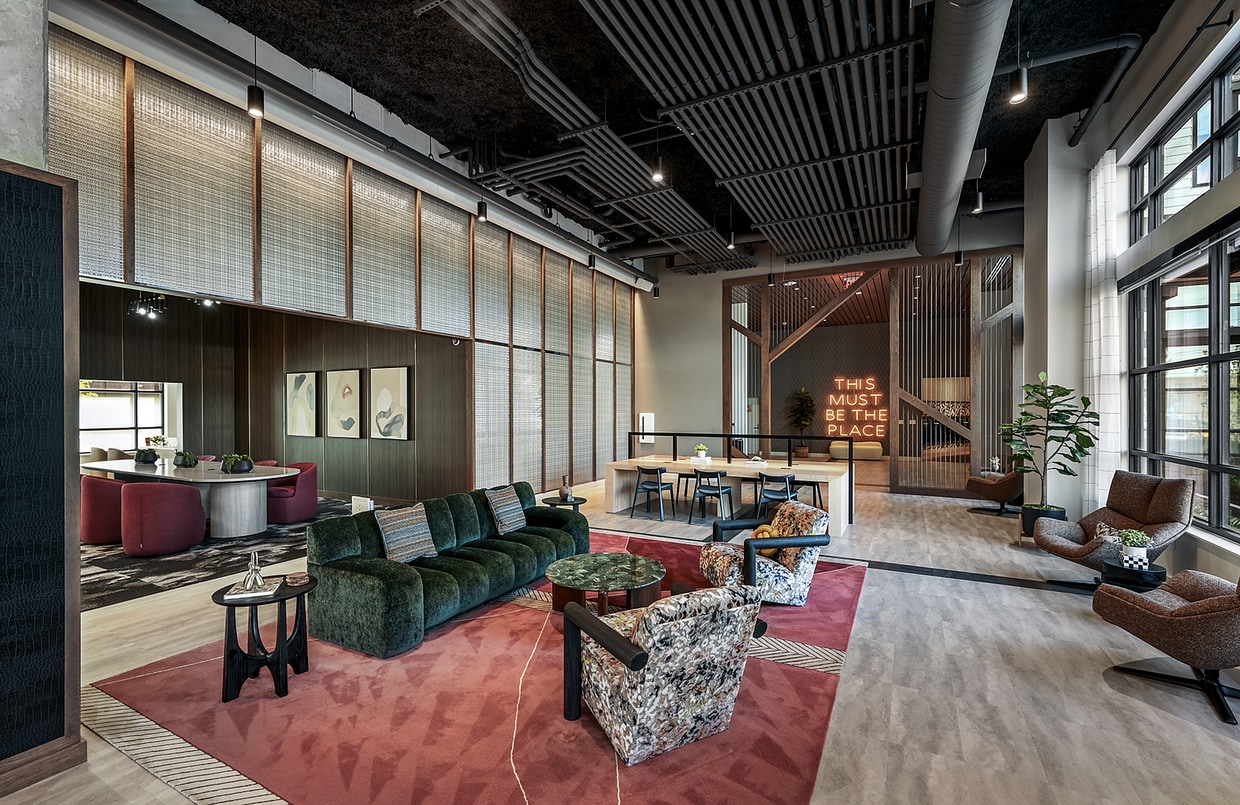-
Total Monthly Price
$2,450 - $3,900
-
Bedrooms
Studio - 2 bd
-
Bathrooms
1 - 2 ba
-
Square Feet
464 - 1,143 sq ft
Highlights
- Floor to Ceiling Windows
- Media Center/Movie Theatre
- Den
- Cabana
- Pet Washing Station
- High Ceilings
- Pool
- Walk-In Closets
- Planned Social Activities
Pricing & Floor Plans
-
Unit 1-5036price $2,525square feet 464availibility Now
-
Unit 1-5082price $2,525square feet 464availibility Now
-
Unit 1-6111price $2,550square feet 464availibility Now
-
Unit 1-5025price $2,550square feet 566availibility Now
-
Unit 1-5063price $2,550square feet 566availibility Now
-
Unit 1-5027price $2,550square feet 566availibility Feb 8
-
Unit 1-4018price $2,625square feet 566availibility Now
-
Unit 1-5106price $2,625square feet 546availibility Now
-
Unit 1-6108price $2,675square feet 546availibility Now
-
Unit 1-6106price $2,650square feet 540availibility Now
-
Unit 1-5030price $2,925square feet 596availibility Now
-
Unit 1-5052price $3,000square feet 641availibility Now
-
Unit 1-5102price $3,300square feet 689availibility Now
-
Unit 1-6102price $3,350square feet 689availibility Now
-
Unit 1-4048price $3,375square feet 729availibility Now
-
Unit 1-5048price $3,400square feet 729availibility Now
-
Unit 1-6022price $3,450square feet 782availibility Now
-
Unit 1-6038price $3,450square feet 782availibility Now
-
Unit 1-6024price $3,465square feet 737availibility Now
-
Unit 1-6023price $3,475square feet 799availibility Now
-
Unit 1-6105price $3,500square feet 817availibility Now
-
Unit 1-3003price $2,450square feet 570availibility Feb 7
-
Unit 1-3013price $2,450square feet 570availibility Feb 7
-
Unit 1-3009price $2,450square feet 570availibility Feb 8
-
Unit 1-5021price $2,850square feet 634availibility Mar 21
-
Unit 1-5090price $3,050square feet 667availibility Mar 22
-
Unit 1-4060price $3,275square feet 1,006availibility Now
-
Unit 1-6101price $3,650square feet 1,006availibility Now
-
Unit 1-6060price $3,750square feet 1,006availibility Now
-
Unit 1-6081price $3,300square feet 910availibility Now
-
Unit 1-5040price $3,575square feet 933availibility Now
-
Unit 1-5004price $3,675square feet 1,001availibility Now
-
Unit 1-4054price $3,675square feet 983availibility Now
-
Unit 1-6054price $3,750square feet 983availibility Now
-
Unit 1-4002price $3,725square feet 1,033availibility Now
-
Unit 1-5002price $3,750square feet 1,033availibility Now
-
Unit 1-5078price $3,750square feet 1,033availibility Now
-
Unit 1-4008price $3,725square feet 1,033availibility Now
-
Unit 1-5008price $3,750square feet 1,033availibility Now
-
Unit 1-6008price $3,800square feet 1,033availibility Now
-
Unit 1-5074price $3,750square feet 1,033availibility Now
-
Unit 1-5067price $3,900square feet 1,057availibility Now
-
Unit 1-3001price $3,800square feet 1,057availibility Feb 7
-
Unit 1-3006price $3,725square feet 1,001availibility Feb 7
-
Unit 1-3019price $3,800square feet 1,143availibility Feb 7
-
Unit 1-5019price $3,875square feet 1,143availibility Mar 21
-
Unit 1-4091price $3,575square feet 1,005availibility Mar 7
-
Unit 1-6073price $3,650square feet 1,005availibility Mar 29
-
Unit 1-6089price $3,900square feet 1,140availibility Apr 8
-
Unit 1-5036price $2,525square feet 464availibility Now
-
Unit 1-5082price $2,525square feet 464availibility Now
-
Unit 1-6111price $2,550square feet 464availibility Now
-
Unit 1-5025price $2,550square feet 566availibility Now
-
Unit 1-5063price $2,550square feet 566availibility Now
-
Unit 1-5027price $2,550square feet 566availibility Feb 8
-
Unit 1-4018price $2,625square feet 566availibility Now
-
Unit 1-5106price $2,625square feet 546availibility Now
-
Unit 1-6108price $2,675square feet 546availibility Now
-
Unit 1-6106price $2,650square feet 540availibility Now
-
Unit 1-5030price $2,925square feet 596availibility Now
-
Unit 1-5052price $3,000square feet 641availibility Now
-
Unit 1-5102price $3,300square feet 689availibility Now
-
Unit 1-6102price $3,350square feet 689availibility Now
-
Unit 1-4048price $3,375square feet 729availibility Now
-
Unit 1-5048price $3,400square feet 729availibility Now
-
Unit 1-6022price $3,450square feet 782availibility Now
-
Unit 1-6038price $3,450square feet 782availibility Now
-
Unit 1-6024price $3,465square feet 737availibility Now
-
Unit 1-6023price $3,475square feet 799availibility Now
-
Unit 1-6105price $3,500square feet 817availibility Now
-
Unit 1-3003price $2,450square feet 570availibility Feb 7
-
Unit 1-3013price $2,450square feet 570availibility Feb 7
-
Unit 1-3009price $2,450square feet 570availibility Feb 8
-
Unit 1-5021price $2,850square feet 634availibility Mar 21
-
Unit 1-5090price $3,050square feet 667availibility Mar 22
-
Unit 1-4060price $3,275square feet 1,006availibility Now
-
Unit 1-6101price $3,650square feet 1,006availibility Now
-
Unit 1-6060price $3,750square feet 1,006availibility Now
-
Unit 1-6081price $3,300square feet 910availibility Now
-
Unit 1-5040price $3,575square feet 933availibility Now
-
Unit 1-5004price $3,675square feet 1,001availibility Now
-
Unit 1-4054price $3,675square feet 983availibility Now
-
Unit 1-6054price $3,750square feet 983availibility Now
-
Unit 1-4002price $3,725square feet 1,033availibility Now
-
Unit 1-5002price $3,750square feet 1,033availibility Now
-
Unit 1-5078price $3,750square feet 1,033availibility Now
-
Unit 1-4008price $3,725square feet 1,033availibility Now
-
Unit 1-5008price $3,750square feet 1,033availibility Now
-
Unit 1-6008price $3,800square feet 1,033availibility Now
-
Unit 1-5074price $3,750square feet 1,033availibility Now
-
Unit 1-5067price $3,900square feet 1,057availibility Now
-
Unit 1-3001price $3,800square feet 1,057availibility Feb 7
-
Unit 1-3006price $3,725square feet 1,001availibility Feb 7
-
Unit 1-3019price $3,800square feet 1,143availibility Feb 7
-
Unit 1-5019price $3,875square feet 1,143availibility Mar 21
-
Unit 1-4091price $3,575square feet 1,005availibility Mar 7
-
Unit 1-6073price $3,650square feet 1,005availibility Mar 29
-
Unit 1-6089price $3,900square feet 1,140availibility Apr 8
Fees and Policies
The fees listed below are community-provided and may exclude utilities or add-ons. All payments are made directly to the property and are non-refundable unless otherwise specified. Use the Cost Calculator to determine costs based on your needs.
-
Dogs
Max of 2, 80 lbs. Weight LimitRestrictions:Restricted breeds: Pit bull terrier/staffordshire terrier, rottweiler, doberman pinscher, chow, presa canario, akita, alaskan malamute, wolf-hybridsRead More Read Less
-
Cats
Max of 2, 80 lbs. Weight Limit
-
Pet Fees
-
Pet RentCharged per pet.$50 / mo
-
-
Parking
-
ParkingCharged per vehicle.$150 / mo
-
-
Additional Parking Options
-
Parking
-
-
Storage Unit
-
Internet ServicesCharged per unit.$60 / mo
-
Month-To-Month PremiumCharged per unit.$1,000
-
Transfer FeesCharged per unit.$1,000
-
NSF FeesCharged per unit.$100
Property Fee Disclaimer: Total Monthly Leasing Price includes base rent, all monthly mandatory and any user-selected optional fees. Excludes variable, usage-based, and required charges due at or prior to move-in or at move-out. Security Deposit may change based on screening results, but total will not exceed legal maximums. Some items may be taxed under applicable law. Some fees may not apply to rental homes subject to an affordable program. All fees are subject to application and/or lease terms. Prices and availability subject to change. Resident is responsible for damages beyond ordinary wear and tear. Resident may need to maintain insurance and to activate and maintain utility services, including but not limited to electricity, water, gas, and internet, per the lease. Additional fees may apply as detailed in the application and/or lease agreement, which can be requested prior to applying. Pets: Pet breed and other pet restrictions apply. Rentable Items: All Parking, storage, and other rentable items are subject to availability. Final pricing and availability will be determined during lease agreement. See Leasing Agent for details.
Details
Utilities Included
-
Trash Removal
Lease Options
-
3 - 24 Month Leases
Property Information
-
Built in 2023
-
450 units/6 stories
About Anthem Everett
You've arrived at Anthem Everett - an energized apartment community that's playing by a whole new set of rules. With three unique courtyards, plentiful work-from-home spaces, Silver Line and Commuter Rail access to Boston, and an artful vibe all our own, Anthem Everett is the ideal homebase for the next phase of your life.
Anthem Everett is an apartment community located in Middlesex County and the 02149 ZIP Code. This area is served by the Everett attendance zone.
Unique Features
- Other
- Under-Cabinet Lighting
- Honeywell smart thermostats
- Pet spa
- Secured, keyless entry
- Stainless Steel GE™ Appliances
- Dedicated nooks for desks*
- Modern two-tone cabinetry
- Spacious kitchen pantries*
- Guest Suite
- Plush carpeted bedrooms
Community Amenities
Pool
Fitness Center
Elevator
Playground
Clubhouse
Controlled Access
Recycling
Business Center
Property Services
- Package Service
- Community-Wide WiFi
- Wi-Fi
- Controlled Access
- Maintenance on site
- Property Manager on Site
- 24 Hour Access
- Shuttle to Train
- On-Site Retail
- Recycling
- Online Services
- Planned Social Activities
- Guest Apartment
- Pet Play Area
- Pet Washing Station
- EV Charging
- Public Transportation
- Key Fob Entry
Shared Community
- Elevator
- Business Center
- Clubhouse
- Lounge
- Multi Use Room
- Storage Space
- Conference Rooms
- Walk-Up
Fitness & Recreation
- Fitness Center
- Spa
- Pool
- Playground
- Bicycle Storage
- Gameroom
- Media Center/Movie Theatre
Outdoor Features
- Sundeck
- Cabana
- Courtyard
- Grill
- Picnic Area
- Zen Garden
- Dog Park
Apartment Features
Washer/Dryer
Air Conditioning
Dishwasher
High Speed Internet Access
Hardwood Floors
Walk-In Closets
Microwave
Refrigerator
Indoor Features
- High Speed Internet Access
- Wi-Fi
- Washer/Dryer
- Air Conditioning
- Heating
- Smoke Free
- Cable Ready
- Storage Space
- Double Vanities
- Tub/Shower
- Sprinkler System
- Wheelchair Accessible (Rooms)
Kitchen Features & Appliances
- Dishwasher
- Disposal
- Ice Maker
- Stainless Steel Appliances
- Pantry
- Kitchen
- Microwave
- Oven
- Range
- Refrigerator
- Freezer
- Quartz Countertops
- Gas Range
Model Details
- Hardwood Floors
- Carpet
- Tile Floors
- Vinyl Flooring
- Dining Room
- High Ceilings
- Office
- Den
- Workshop
- Views
- Skylights
- Walk-In Closets
- Linen Closet
- Double Pane Windows
- Window Coverings
- Large Bedrooms
- Floor to Ceiling Windows
- Patio
- Lawn
- Garden
- Dock
Nestled alongside the Mystic River in southern Everett, the Everett Harborwalk is a scenic community offering great shopping and even better views. Everett Harborwalk provides an array of apartments available for rent, many of which feature sweeping vistas of the Mystic River and lush greenery.
Residents enjoy convenience to numerous national retailers and chain restaurants in the western portion of the community. The eastern portion of the community is more industrial, with a bevy of warehouses and manufacturing facilities that employ many residents. Downtown Everett is just north of the community, offering plenty of options for shopping, dining, and entertainment close to home.
Learn more about living in Everett HarborwalkCompare neighborhood and city base rent averages by bedroom.
| Everett Harborwalk | Everett, MA | |
|---|---|---|
| Studio | $2,398 | $2,395 |
| 1 Bedroom | $2,744 | $2,664 |
| 2 Bedrooms | $3,324 | $3,228 |
| 3 Bedrooms | $5,405 | $5,007 |
- Package Service
- Community-Wide WiFi
- Wi-Fi
- Controlled Access
- Maintenance on site
- Property Manager on Site
- 24 Hour Access
- Shuttle to Train
- On-Site Retail
- Recycling
- Online Services
- Planned Social Activities
- Guest Apartment
- Pet Play Area
- Pet Washing Station
- EV Charging
- Public Transportation
- Key Fob Entry
- Elevator
- Business Center
- Clubhouse
- Lounge
- Multi Use Room
- Storage Space
- Conference Rooms
- Walk-Up
- Sundeck
- Cabana
- Courtyard
- Grill
- Picnic Area
- Zen Garden
- Dog Park
- Fitness Center
- Spa
- Pool
- Playground
- Bicycle Storage
- Gameroom
- Media Center/Movie Theatre
- Other
- Under-Cabinet Lighting
- Honeywell smart thermostats
- Pet spa
- Secured, keyless entry
- Stainless Steel GE™ Appliances
- Dedicated nooks for desks*
- Modern two-tone cabinetry
- Spacious kitchen pantries*
- Guest Suite
- Plush carpeted bedrooms
- High Speed Internet Access
- Wi-Fi
- Washer/Dryer
- Air Conditioning
- Heating
- Smoke Free
- Cable Ready
- Storage Space
- Double Vanities
- Tub/Shower
- Sprinkler System
- Wheelchair Accessible (Rooms)
- Dishwasher
- Disposal
- Ice Maker
- Stainless Steel Appliances
- Pantry
- Kitchen
- Microwave
- Oven
- Range
- Refrigerator
- Freezer
- Quartz Countertops
- Gas Range
- Hardwood Floors
- Carpet
- Tile Floors
- Vinyl Flooring
- Dining Room
- High Ceilings
- Office
- Den
- Workshop
- Views
- Skylights
- Walk-In Closets
- Linen Closet
- Double Pane Windows
- Window Coverings
- Large Bedrooms
- Floor to Ceiling Windows
- Patio
- Lawn
- Garden
- Dock
| Monday | 10am - 6pm |
|---|---|
| Tuesday | 10am - 6pm |
| Wednesday | 10am - 6pm |
| Thursday | 10am - 6pm |
| Friday | 10am - 6pm |
| Saturday | 10am - 5pm |
| Sunday | 12pm - 5pm |
| Colleges & Universities | Distance | ||
|---|---|---|---|
| Colleges & Universities | Distance | ||
| Drive: | 6 min | 2.7 mi | |
| Drive: | 8 min | 3.8 mi | |
| Drive: | 9 min | 4.4 mi | |
| Drive: | 10 min | 4.9 mi |
 The GreatSchools Rating helps parents compare schools within a state based on a variety of school quality indicators and provides a helpful picture of how effectively each school serves all of its students. Ratings are on a scale of 1 (below average) to 10 (above average) and can include test scores, college readiness, academic progress, advanced courses, equity, discipline and attendance data. We also advise parents to visit schools, consider other information on school performance and programs, and consider family needs as part of the school selection process.
The GreatSchools Rating helps parents compare schools within a state based on a variety of school quality indicators and provides a helpful picture of how effectively each school serves all of its students. Ratings are on a scale of 1 (below average) to 10 (above average) and can include test scores, college readiness, academic progress, advanced courses, equity, discipline and attendance data. We also advise parents to visit schools, consider other information on school performance and programs, and consider family needs as part of the school selection process.
View GreatSchools Rating Methodology
Data provided by GreatSchools.org © 2026. All rights reserved.
Transportation options available in Everett include Wellington Station, located 1.6 miles from Anthem Everett. Anthem Everett is near General Edward Lawrence Logan International, located 4.2 miles or 10 minutes away.
| Transit / Subway | Distance | ||
|---|---|---|---|
| Transit / Subway | Distance | ||
|
|
Drive: | 4 min | 1.6 mi |
|
|
Drive: | 5 min | 2.6 mi |
| Drive: | 6 min | 2.8 mi | |
|
|
Drive: | 6 min | 3.3 mi |
|
|
Drive: | 9 min | 4.9 mi |
| Commuter Rail | Distance | ||
|---|---|---|---|
| Commuter Rail | Distance | ||
| Walk: | 16 min | 0.8 mi | |
|
|
Drive: | 5 min | 2.6 mi |
|
|
Drive: | 7 min | 3.8 mi |
|
|
Drive: | 8 min | 4.3 mi |
|
|
Drive: | 11 min | 5.3 mi |
| Airports | Distance | ||
|---|---|---|---|
| Airports | Distance | ||
|
General Edward Lawrence Logan International
|
Drive: | 10 min | 4.2 mi |
Time and distance from Anthem Everett.
| Shopping Centers | Distance | ||
|---|---|---|---|
| Shopping Centers | Distance | ||
| Walk: | 12 min | 0.7 mi | |
| Walk: | 16 min | 0.9 mi | |
| Drive: | 2 min | 1.2 mi |
| Parks and Recreation | Distance | ||
|---|---|---|---|
| Parks and Recreation | Distance | ||
|
Mystic River Reservation
|
Drive: | 6 min | 2.8 mi |
|
Museum of Science
|
Drive: | 8 min | 3.5 mi |
|
Boston African American National Historic Site
|
Drive: | 10 min | 4.6 mi |
|
New England Aquarium
|
Drive: | 9 min | 5.3 mi |
|
Boston National Historical Park
|
Drive: | 9 min | 5.3 mi |
| Hospitals | Distance | ||
|---|---|---|---|
| Hospitals | Distance | ||
| Drive: | 8 min | 4.0 mi | |
| Drive: | 9 min | 4.2 mi | |
| Drive: | 9 min | 4.3 mi |
| Military Bases | Distance | ||
|---|---|---|---|
| Military Bases | Distance | ||
| Drive: | 28 min | 14.6 mi | |
| Drive: | 27 min | 15.4 mi |
Anthem Everett Photos
-
02
-
-
09
-
01
-
05
-
03
-
04
-
06
-
07
Models
-
S1
-
S2
-
S3
-
S4
-
S4.H
-
A1.U
Nearby Apartments
Within 50 Miles of Anthem Everett
-
500 Ocean
500 Ocean Ave
Revere, MA 02151
$2,282 - $5,719 Total Monthly Price
1-3 Br 12 Month Lease 3.3 mi
-
The Smith
89 E Dedham St
Boston, MA 02118
$3,239 - $8,179 Total Monthly Price
1-3 Br 4.5 mi
-
Caldwell
34 Munroe St
Lynn, MA 01901
$1,995 - $3,175 Total Monthly Price
1-2 Br 6.9 mi
-
The 305, A Broadstone Community
305 Winter St
Waltham, MA 02451
$2,821 - $5,523 Total Monthly Price
1-3 Br 10.3 mi
-
Deco
625 Thomas E. Burgin Pky
Quincy, MA 02169
$2,518 - $3,243 Total Monthly Price
1-2 Br 11.9 mi
-
Jefferson at Dedham Station
1000 Presidents Way
Dedham, MA 02026
$2,566 - $3,344 Total Monthly Price
1-2 Br 13.5 mi
Anthem Everett has units with in‑unit washers and dryers, making laundry day simple for residents.
Anthem Everett includes trash removal in rent. Residents are responsible for any other utilities not listed.
Parking is available at Anthem Everett. Fees may apply depending on the type of parking offered. Contact this property for details.
Anthem Everett has studios to two-bedrooms with rent ranges from $2,450/mo. to $3,900/mo.
Yes, Anthem Everett welcomes pets. Breed restrictions, weight limits, and additional fees may apply. View this property's pet policy.
A good rule of thumb is to spend no more than 30% of your gross income on rent. Based on the lowest available rent of $2,450 for a one-bedroom, you would need to earn about $98,000 per year to qualify. Want to double-check your budget? Calculate how much rent you can afford with our Rent Affordability Calculator.
Anthem Everett is offering Specials for eligible applicants, with rental rates starting at $2,450.
Yes! Anthem Everett offers 20 Matterport 3D Tours. Explore different floor plans and see unit level details, all without leaving home.
What Are Walk Score®, Transit Score®, and Bike Score® Ratings?
Walk Score® measures the walkability of any address. Transit Score® measures access to public transit. Bike Score® measures the bikeability of any address.
What is a Sound Score Rating?
A Sound Score Rating aggregates noise caused by vehicle traffic, airplane traffic and local sources
